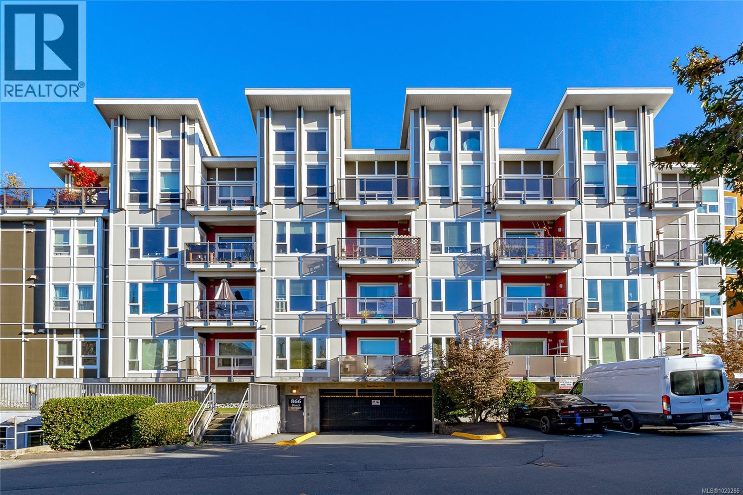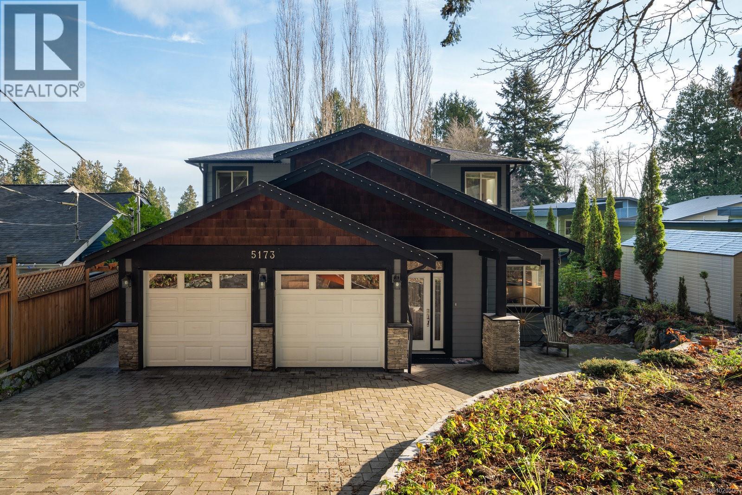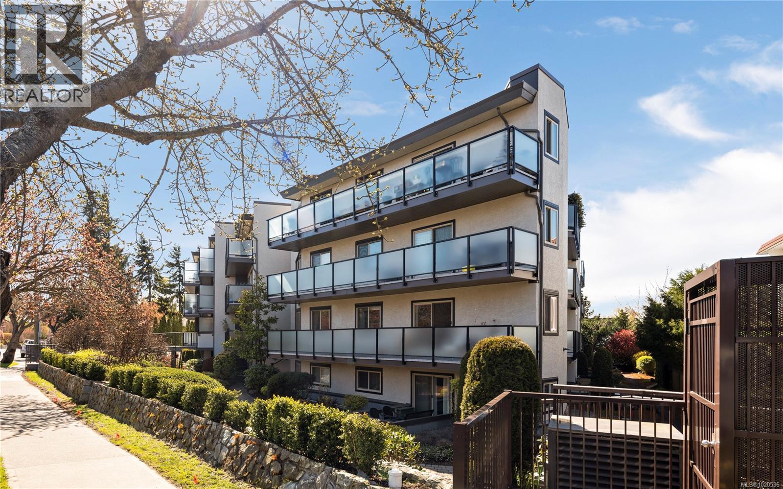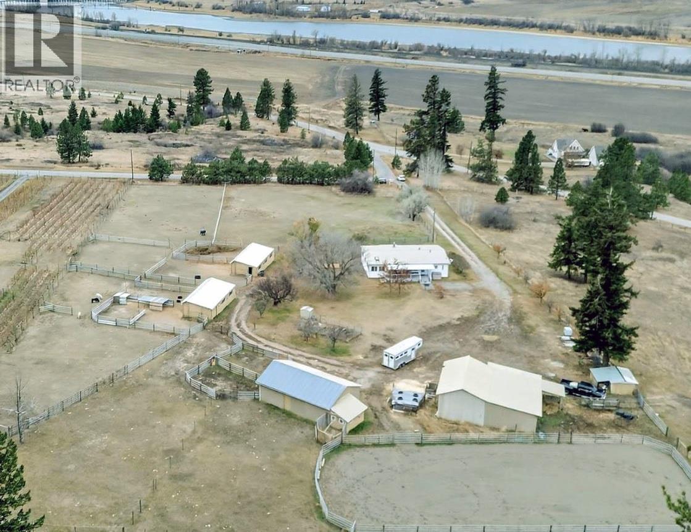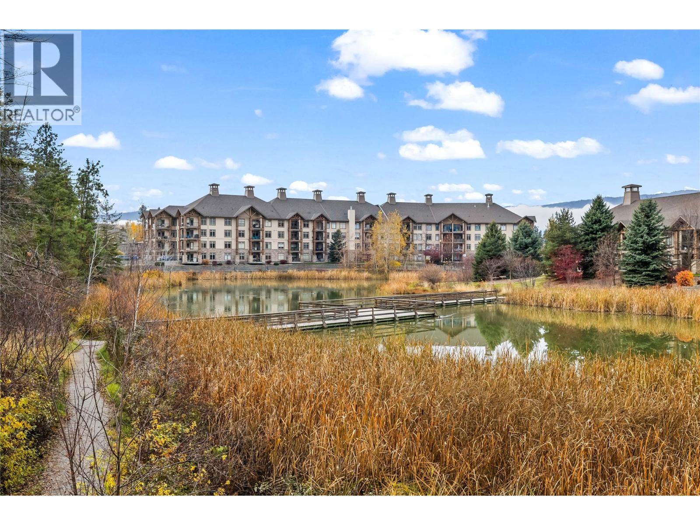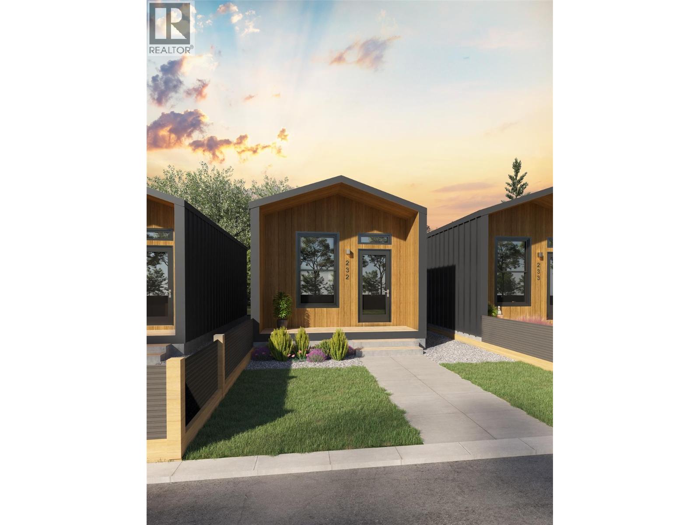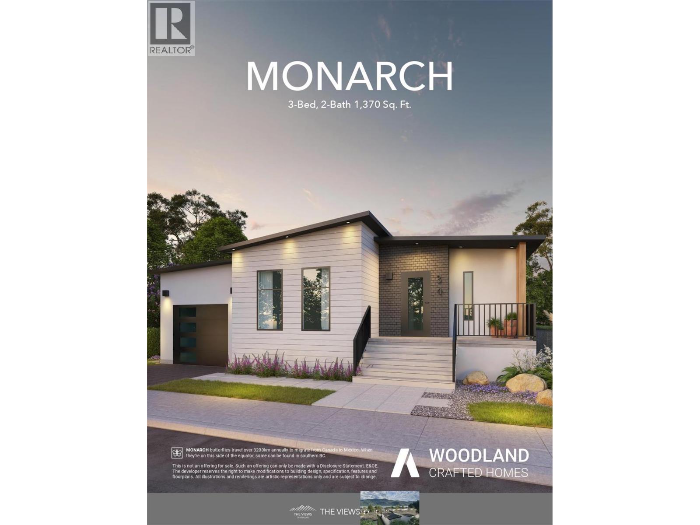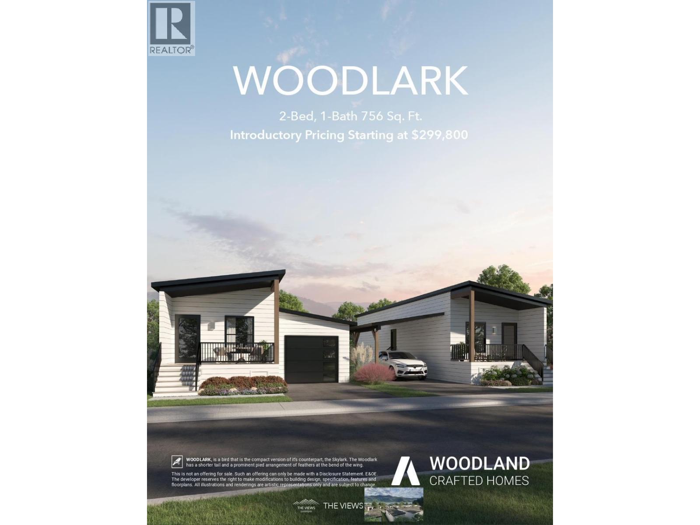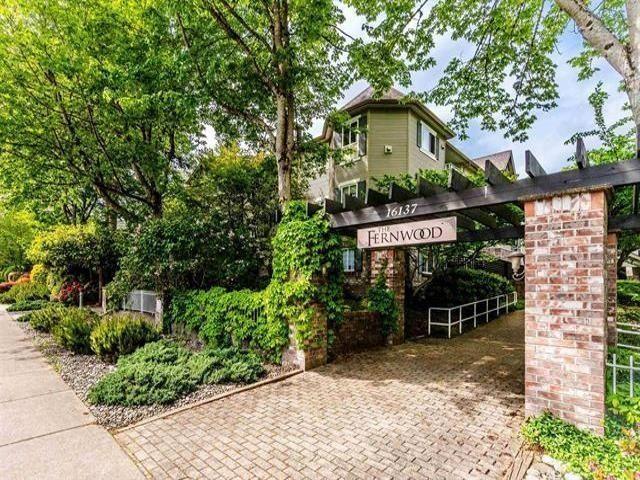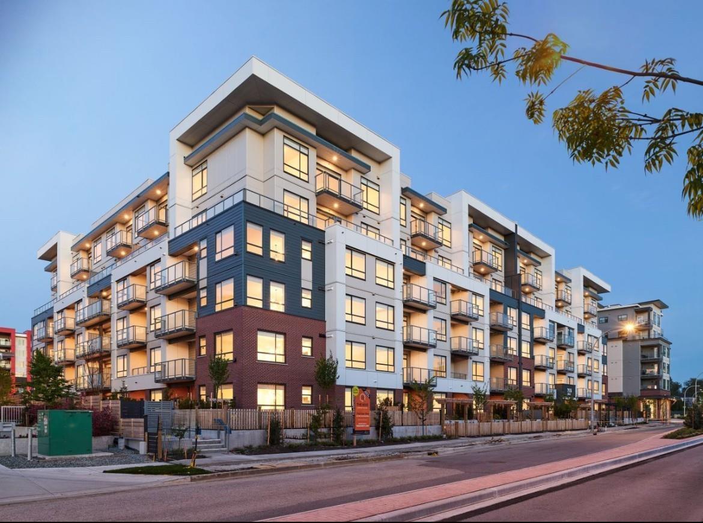3567 Mckinley Beach Drive
Kelowna, British Columbia
Live Your Okanagan Dream at McKinley Beach! This stunning 5-bedroom, 4-bathroom home is a rare gem featuring a sought-after white exterior and a private saltwater pool. Enjoy breathtaking lake views from the front deck and embrace the perfect blend of modern luxury and relaxed Okanagan living. The gourmet kitchen is an entertainer’s dream with a large quartz island, stainless steel appliances, elegant two-tone cabinetry, and a view overlooking the pool. The main level boasts a beautiful primary suite complete with a walk-in closet and a spa-inspired ensuite, plus a stylish powder room and a second bedroom. The lower level offers two additional bedrooms connected by a Jack & Jill bathroom, along with a private lock-off suite—ideal for guests, extended family, or potential rental income. A spacious double garage provides plenty of room for vehicles and recreational toys. Located just minutes from the McKinley Beach Marina, Kelowna International Airport, world-class wineries, and the renowned Predator Ridge Golf Course, this property truly embodies lake life at its finest. (id:46156)
408 866 Brock Ave
Langford, British Columbia
Prepare to be impressed by this stunning top-floor, west-facing 2-bedroom home in the highly sought-after Casa Bella residence. Perfectly situated in the heart of Langford, this central location offers easy access to shopping, dining, and major amenities, as well as the new John Horgan Campus, which hosts programs from Royal Roads University, UVic, and Camosun College. The open-concept design features a bright and spacious layout with a gourmet kitchen showcasing upgraded stainless-steel appliances, granite countertops, and a stylish tile backsplash. Soaring ceilings and a wall of windows fill the living space with natural light, complemented by a cozy electric fireplace. Fresh paint, updated flooring, and meticulous maintenance make this home move-in ready. Enjoy the convenience of an in-suite all-in-one washer/dryer and relax on the sun-drenched balcony while taking in the afternoon light and pleasant views. Casa Bella is a pet-friendly community that welcomes large dogs and offers exceptional amenities, including beautifully landscaped gardens, a tranquil stream, walking trails, a fully equipped gym, a meeting and games room with a billiards table, secure underground parking, and storage lockers. Built to a higher standard, Casa Bella was designed with enhanced soundproofing, featuring double-insulated walls and ceilings between units for optimal peace and privacy. Don’t wait—homes like this in Casa Bella are in high demand and won’t last long! (id:46156)
1121 Bush St
Nanaimo, British Columbia
Welcome to 1121 Bush Street, a centrally located yet perfectly tucked-away home on a peaceful 9200sqft lot. This 2100 total sqft home features a brand-new custom kitchen with solid wood cabinets, solid oak floors on the main level, and a gas fireplace for a warm, welcoming feel. A bright sunroom overlooks the lush private backyard and mature pear tree, complemented by a covered patio for year-round use. The lower level includes a walkout entry, a large finished flex room, and nearly 500 sq ft of unfinished space ready to be reimagined. Upgrades include a heat pump, hot water tank, perimeter drain, fencing, central vacuum, and 200-amp service ideal for a hot tub or EV charger. This property is zoned R5 allowing development for 3-4 units. A rare chance to secure a home you can truly make your own, in a setting that continues to grow in value. (id:46156)
5173 Lochside Dr
Saanich, British Columbia
Talk about the ideal location! This beautiful 6-bedroom, 4-bathroom custom built home offers a combination of spaciousness and privacy, in the sought-after area of Cordova Bay. On the main level you’re greeted with a spacious office, double garage, formal dining room, and a large living room with gas fireplace. Also on the main is the nicely appointed kitchen, with stone countertops, SS appliances, heated floors, and tons of custom cabinets. Upstairs you’ll find the stunning master suite, which offers an over-sized ensuite bath and WI closet. Also on this level are 2 more bedrooms, and the main 4-piece bathroom. Not to be missed is the two-bedroom suite on the lower level which completes this amazing home. This location is easy walking distance to great schools, Mattick’s Farm, Cordova Bay Golf Club, and the beach. Don’t miss this opportunity! (id:46156)
402 1241 Fairfield Rd
Victoria, British Columbia
Feeling Fairfield? This condo is giving…community. Sat Moss St market, Elementary School across the street, Fairfield Gonzales Community Association, parks, shops and mins to Cook St. You really can't pass up this location. Affordable, 2 bedrooms, top floor, corner - all the words you want to hear when condo shopping. This building has been exceptionally well run and loads of improvements have been made in recent years. From landscaping to elevator, nothing has been overlooked. Upgraded building envelope, windows, patio doors, balconies - the list goes on. Inside, this unit has an amazing amount of space with storage and a laundry room. There's a cozy electric fireplace and modern flooring in the open living/dining space. Updated cabinets in kitchen and bath ensure more storage where you need it. AND you can bring your king sized bed!! Enjoy this space with your 2 cats, that's right 2!! Secure underground parking, storage locker, bike storage and EV charging all included. A Fabulous Fairfield location that will not disappoint! Book your private showing today. (id:46156)
1528 Laveau Road
Kamloops, British Columbia
This stunning 5-acre property offers the ultimate in rural living with a variety of versatile outbuildings and modern comforts. The 24' x 40' barn is equipped w/an insulated tack room, dog kennel, hot/cold sink, washing machine, and hot water tank. A separate 20' x 32' workshop w/power & oversized truck door attached to a spacious 24' x 40' carport, perfect for RV, tractor or trailer parking. Horse lovers will appreciate the 60' x 140' riding arena, 2 horse shelters w/heated auto waterers & hay storage, plus multiple corrals, a chicken coop/pen, a garden shed, and a tool shed. Fully fenced & cross-fenced, this property is ideal for a variety of animals and hobbies. The charming 1,872 sq ft home has been completely updated, featuring an open concept main floor with a peninsula kitchen, dining, and living spaces. With 3 bedrooms, an office, and 2 bathrooms, this home offers both comfort and functionality. The oversized main bathroom is a true retreat, with a 2-man Jacuzzi tub and double walk-in shower. The basement awaits your creative touch, offering endless possibilities and does have a bathroom rough in. Enjoy the outdoors on the 8' x 24' covered deck, perfect for relaxing or entertaining. The property also includes numerous fruit trees, a garden area, and a drilled well with plenty of water pumping 11-12 gpm. This home is ready for you to move in and enjoy the country lifestyle! A must-see for anyone seeking the perfect blend of rural charm and modern amenities. (id:46156)
2551 Shoreline Drive Unit# 203
Lake Country, British Columbia
Welcome to Sitara on the Pond, located in ""The Lakes"", one of Lake Country’s most desirable neighbourhoods. This beautifully designed 2-bedroom, 2-bathroom home features a well-designed split floor plan, offering privacy and comfort for both residents and guests. Enjoy the best of Okanagan living with great proximity to hiking trails, wineries, restaurants, and shops. Sitara on the Pond offers great community amenities, including an outdoor pool and hot tub, a gym, a library, a pool table, and an on-site convenience store. This home also includes one secure underground parking stall and a private storage locker, providing both convenience and peace of mind. This property offers excellent value in a highly desirable location. (id:46156)
12204 Westside Road Unit# 208d
Vernon, British Columbia
REALTOR OPEN HOUSE! SUNDAY, NOVEMBER 16th from - 12:00 to 3:00 pm --- The Dragonfly is ideal for singles, couples, and students seeking functional, modern living in a compact space. With 350 square feet of carefully optimized design, this unit maximizes livability without compromising comfort. Clean lines, multi-use furniture options, and a seamless flow make it feel larger than it is—perfect for those who value simplicity and efficiency. Located within a thoughtfully planned community, Dragonfly residents also benefit from shared green spaces and a low-maintenance lifestyle. Features: Smart Space: 350 sq ft of highly efficient, open-concept living, Optional Upgrade for Built-in Murphy Bed: Instantly transforms your living area Modern Kitchen: Stainless steel appliances and sleek cabinetry Private Outdoor Space: Front patio with privacy wall Designated Parking: One paved stall included Community Perks: Landscaped pathways, communal green space and a welcoming neighborhood feel Low Monthly Fee: $275/month maintenance & land use fee –includes water, septic, garbage, recycling and common area maintenance Optional Add-Ons: Ask us about upgrades and furniture packages. SHORT TERM RENTALS PERMITTED. Scheduled completion Fall 2025 Book your appointment today! (id:46156)
12204 Westside Road Unit# 1
Vernon, British Columbia
REALTOR OPEN HOUSE! SUNDAY, NOVEMBER 16th from - 12:00 to 3:00 pm --- Introducing the perfect retreat nestled in the breathtaking North Okanagan Valley and conveniently located just a few minutes from the shores of Okanagan Lake. This Monarch home is built by Woodland Crafted Homes and features a modern layout. The base price includes a carport and upgraded garage options are available. With a unique exterior, this 3 bedroom, 2 bathroom home design is created for those that want it all. Entering to the open-concept Kitchen, you walk through a bright front patio and are met with the highly coveted seamless living/dining space. Guest rooms and spacious Master Bedroom at the back of the house means optimized space distribution. Backyard patio opens to your fenced rear yard homeowners get every bit of sunshine that the Okanagan has to offer. Maintenance / land use fee of $360/month. Only 10 minutes from Vernon, 25 minutes from Silver Star Ski Resort and close to beaches, boat launch, golf and hiking trails. Short Term Rentals Permitted. Call for an Information Package today! (id:46156)
12204 Westside Road Unit# 4
Vernon, British Columbia
REALTOR OPEN HOUSE! SUNDAY, NOVEMBER 16th from - 12:00 to 3:00 pm --- Introducing the perfect retreat nestled in the breathtaking North Okanagan Valley. Conveniently located just a few minutes from the shores of Okanagan Lake this brand-new 2-bedroom,1-bathroom home is stylish and functional. Whether you’re seeking a cozy vacation home or a permanent residence, this exquisite property offers comfort, style, and a touch of serenity. The Woodlark is designed for singles, couples and students. With the addition of a second bedroom and brings affordability and practicality back to the Okanagan. From its thoughtfully designed interior to its stunning outdoor surroundings, this property invites you to indulge in the Okanagan’s charm and create a lifetime of memories. WOODLARK: 2-Bed, 1-Bath | 742 Sq ft with Covered Patio | 84 Sq ft, Optional Storage | Carport and has the option for a garage upgrade • Built in privacy wall on front patio • 30 inch fridge included, option to upgrade to french doors • 4 piece bathroom, 5 foot tub / shower combination • Large guest bedroom and master bedroom, featuring a patio door in the master. • Storage space in mechanical room when upgrading to on demand hot water system • Maintenance / land use fee of $315 / month. Only 10 minutes from Vernon, 25 minutes from Silver Star Ski Resort and close to beaches, boat launch, golf and hiking trails. Short Term Rentals Permitted. Call for an Information Package today! (id:46156)
113 16137 83 Avenue
Surrey, British Columbia
Offering just around 1,000 sq. ft., this bright and beautifully maintained 2-bedroom, 2-bath home is tucked away on the quiet side of the building and features a large private deck overlooking the courtyard. Recent updates include flooring, lighting, blinds, fresh paint, and stainless-steel appliances. The open-concept layout showcases a cozy gas fireplace in the living room and an extra-large primary bedroom with a versatile nook, perfect for a home office . Enjoy the convenience of 1 parking stall, a storage locker, and access to a bike room. Surrounded by greenspace, this well-kept building is ideally located within walking distance to schools, transit, shopping, parks, the Fleetwood Rec Centre-and just steps from the future SkyTrain station. Don't miss this exceptional opportunity! (id:46156)
412 7936 206 Street
Langley, British Columbia
Brand new large, move-in ready 1 bed + den home at Hive 2, North facing, built by award winner Apcon Group. Located in Willoughby Town Centre with restaurants, shopping & across the street from the indoor Tennis Centre and Elementary school. Shared amenities with fitness center, party room, co-working space and outdoor BBQ and play area. Inspired living built with high quality materials and moder design touches. Wide plank flooring in the main living area and den, contemporary foller blinds filter natrual light. Full size front stacking in-suite laundry, functional kitchen with full size stainless steel fridge, gas range and dishwasher. Beautiful bathroom with stylish hardware and undermount sink. Full 2/5/10 year new home warranty. One parking, one storage locker & one bike locker include (id:46156)



