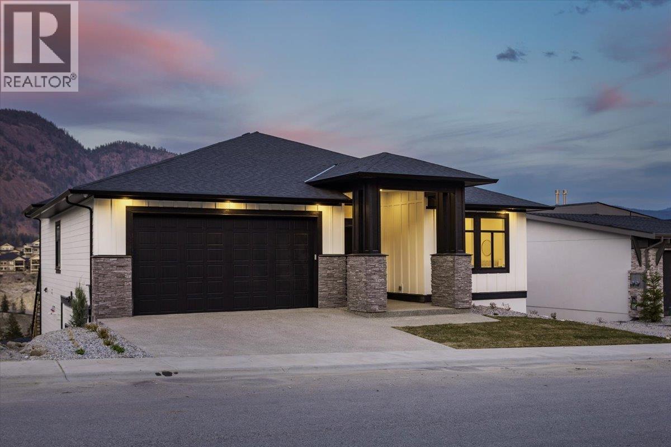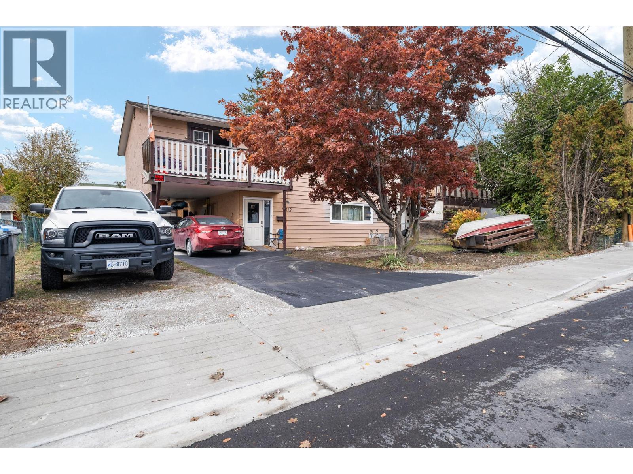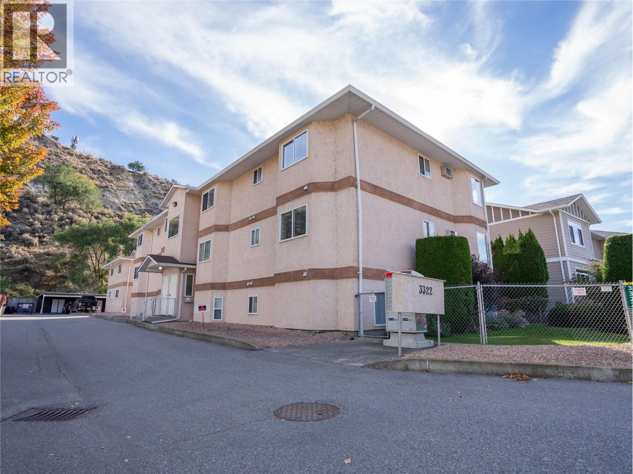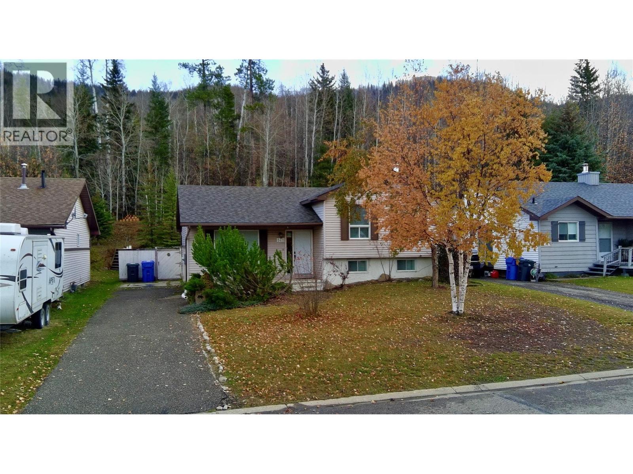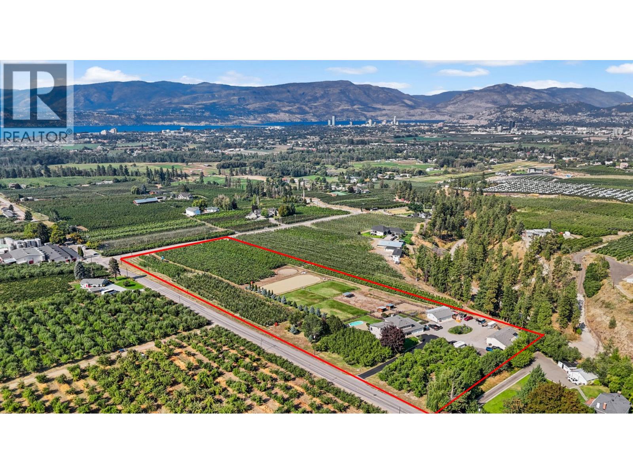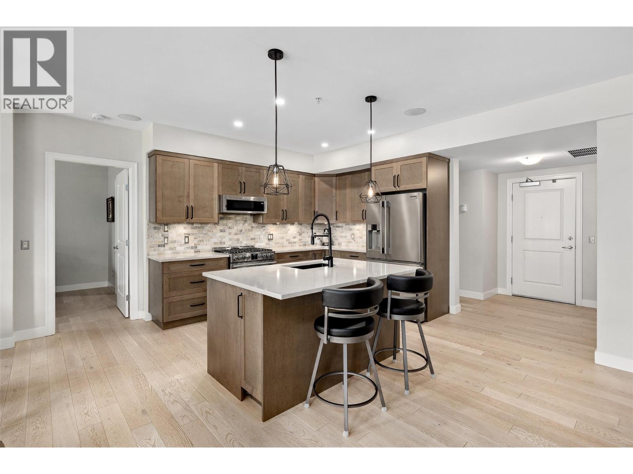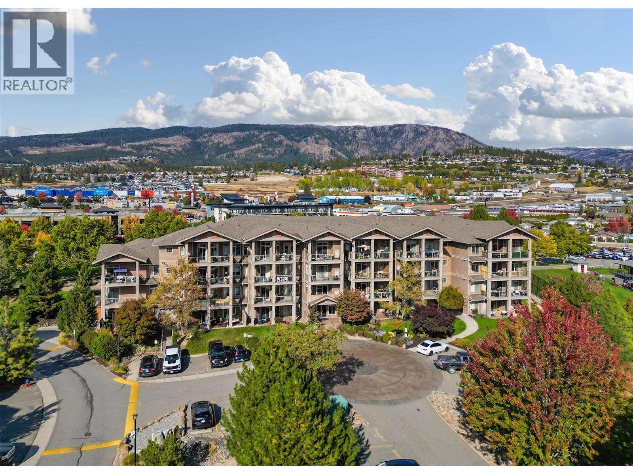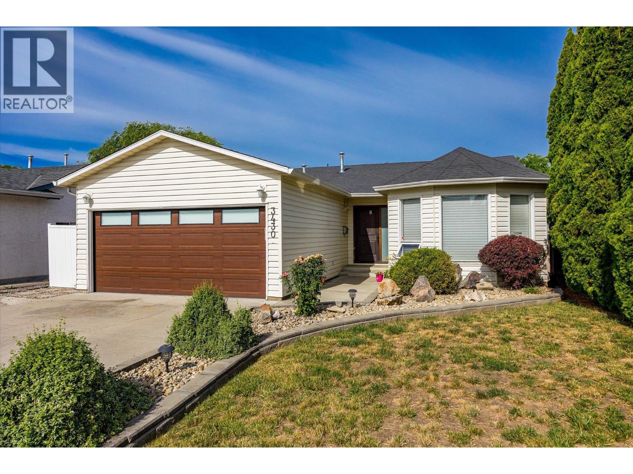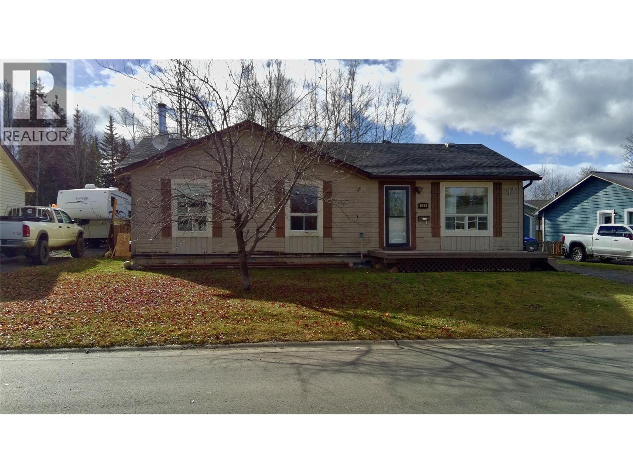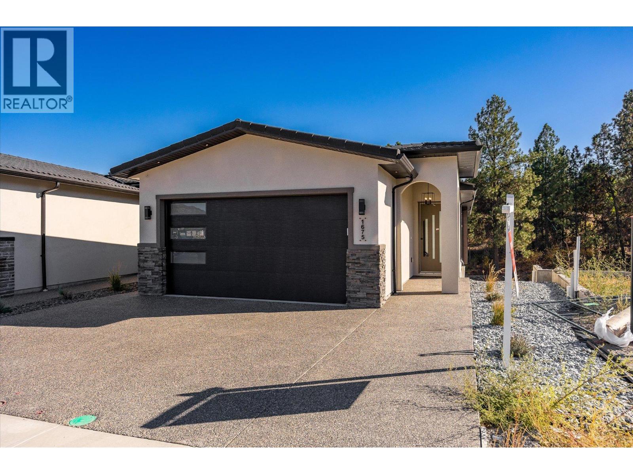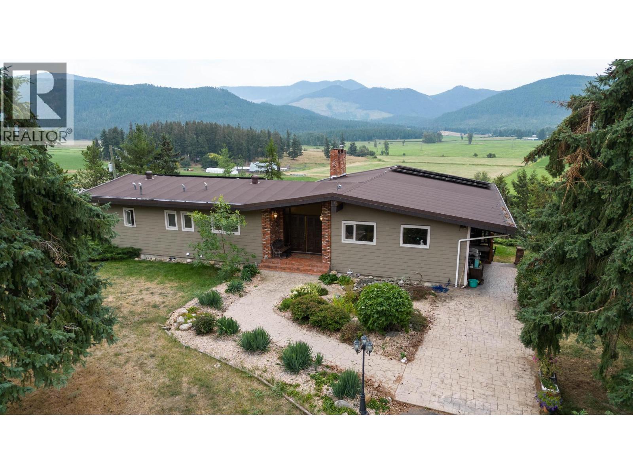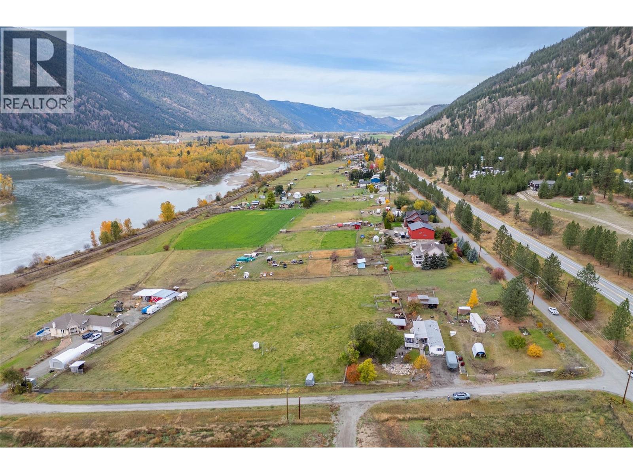913 Carnoustie Drive Lot# 12
Kelowna, British Columbia
This stunning, brand new home boasts breathtaking mountain and valley views, and is conveniently located in Bluesky, making it close to the golf course, schools and many amenities. With 6 bedrooms & 4.5 baths, the open concept floor plan is perfect for modern living, with a spacious family room that flows seamlessly into the large kitchen. In addition to the main living space, this home includes a 2 bedroom legal suite with separate utilities. The interior has been crafted by award-winning Jamie Banfield Design, with high-end finishings throughout to create a beautiful and functional space. The primary bedroom is a true retreat, with a luxurious bathroom and spacious walk-in closet. Sliding doors open to the large sundeck which is perfect for outdoor entertaining or simply relaxing and enjoying the views. The attention to detail in this home is unparalleled, with high-end finishes and fixtures throughout. (id:46156)
3512 Old Okanagan Highway
West Kelowna, British Columbia
Prime Development Opportunity in the Heart of West Kelowna. Unlock the potential of this centrally located freehold property—a rare offering in one of West Kelowna’s most sought-after growth areas. Recently rezoned under the new Official Community Plan (OCP) as “Westbank Urban Centre – Commercial Core Area B,” the site is ideally positioned for high-density, mixed-use development with mid- to high-rise potential up to 15 stories. West Kelowna’s vision for a vibrant urban core supports commercial space on the first two levels, with residential or office use above. Upper floors will capture panoramic lake, valley, and mountain views, offering unmatched appeal and long-term value for future residents or tenants. Priced to sell, this 0.18-acre lot represents an exceptional investment opportunity for developers and builders. In the meantime, the existing home offers solid rental potential, and the basement is suite-able. The major mechanical systems in the home have all been upgraded (furnace, A/C, hot water tank) making the home a turnkey opportunity. All doors and windows replaced within last 5 years and extra insulation blown into attic. Well-maintained 15 year roof, large heated shop with mechanic's pit. Conveniently located near shopping, schools, recreation, parks, the lake, and major transit routes, this site delivers the perfect blend of accessibility, lifestyle, and growth potential. A standout location. A city on the rise. A project ready to build your vision. (id:46156)
3322 South Main Street Unit# 7
Penticton, British Columbia
Perfectly positioned in the quiet back corner of the complex, this spacious 1,162 sq.ft. ground-floor unit offers peace and privacy—tucked away from South Main Street with only one neighbor above. Enjoy your own private garden space just off the kitchen, plus a dedicated front patio/porch area perfect for relaxing or entertaining. Inside, you'll find newer stainless steel appliances, durable laminate flooring throughout, two large bedrooms, and two full bathrooms. The generous eat-in kitchen is ideal for family meals or casual get-togethers. Bonus features include two dedicated parking spots—one covered—with tons of extra storage right in front of your covered space. This pet-friendly complex welcomes all ages and is ideal for any stage of life. Walk to everything: just minutes to Skaha Park and Beach, the marina, and the Dragonboat Pub to the south; or head north to South Main Market, Skaha Lake Elementary, Princess Margaret High School, the Seniors Centre, and popular pickleball courts. A fantastic home in an unbeatable location! (id:46156)
148 Gwillim Crescent
Tumbler Ridge, British Columbia
Enjoy peace and privacy in this beautifully renovated home that backs onto the green belt with no adjoining neighbors behind you. The main level has been thoughtfully updated and features a bright open-concept design, perfect for modern living and entertaining. A stylish electric fireplace adds warmth and ambiance to the main living area, while downstairs, a woodstove in the spacious rec room creates a cozy retreat for family gatherings or relaxing evenings. Both bathrooms have been fully renovated, and updates extend throughout the entire home, offering a fresh, move-in-ready feel. Combining comfort, functionality, and a serene natural setting, this property is the perfect place to call home. (id:46156)
3769 Spiers Road
Kelowna, British Columbia
Immerse yourself in some of the most captivating views Kelowna has to offer from this sought-after East Kelowna estate acreage. Gaze across Okanagan Lake as it winds from Peachland to Knox Mountain, framed by sparkling city lights and mountain silhouettes. Set amid orchard and vineyard estates, this serene location is just minutes from Orchard Park and downtown Kelowna. The renovated 4,280+ sq. ft. home is in pristine condition, thoughtfully designed to showcase the sweeping views—especially from the expansive kitchen, where view facing cabinets sit below window height for uninterrupted sight lines. A bright, inviting sunroom quickly becomes everyone’s favourite spot to relax. The versatile layout suits family living with multiple open concept gathering spaces, four bedrooms, a mudroom with dog wash, and a lower level easily suited thanks to a summer kitchen. Outdoors, unwind in the above-ground pool with its professionally designed deck and micro hot tub—perfect after a day of riding. The upper-level primary suite enjoys the home’s best view, featuring large windows, his-and-hers closets, and a spa-style ensuite with separate tub and shower. Equestrians will love the two paddocks with shelters, riding ring, and two substantial shops—one with a heated tack room—plus an oversized double garage and several outbuildings. A modern apple and cherry orchard provides farm status for low taxes and easy, low-impact farming, all on this incredible 7 acre estate. (id:46156)
600 Sarsons Road Unit# 111
Kelowna, British Columbia
Located in the highly sought-after neighbourhood of Lower Mission, this 2 bed + den / 2 bath ground floor unit boasts 2 parking stalls and stress-free living with strata fees including heating/cooling. With 1,741 sqft of beautifully updated living space and approximately $100K in upgrades, the home features a chef-inspired kitchen with custom maple and birch cabinetry, quartz countertops, dovetailed drawers, stainless steel appliances, and feature lighting, complemented by Mirage engineered oak floors throughout. The open main living area is bright and inviting, with oversized windows letting in natural light. The primary suite includes a private fireplace, walk-in closet, and a spa-like 5-piece ensuite with heated floors. Additional features in the home include a second bedroom, full bath, separate laundry room, a versatile den perfect as an office or guest bedroom, and storage locker. Step outside to your covered patio with privacy screen and enjoy the immaculate landscaping. The complex offers resort-like amenities include an indoor pool, hot tub, gym, and entertainment area and only a short distance to schools, the Sunshine Market, Okanagan Lake, beaches, and recreation centres, this home combines luxury, lifestyle, and convenience. Call our team today to book your private viewing of this gorgeous home! (id:46156)
3521 Carrington Road Unit# 201
West Kelowna, British Columbia
Bright Studio at Aria on Two Eagles Golf Course! Excellent value in this efficient 2nd-floor studio suite at Aria, located on the Two Eagles Golf Course in West Kelowna. Enjoy lake and mountain views from this well-designed unit featuring modern finishes and an open layout. Perfect for first-time buyers, investors, or a low-maintenance getaway. Walking distance to shopping, restaurants, and amenities. Includes parking and storage locker. Low strata fees and a well-managed building in a prime location near golf, wineries, and beaches. Live the Okanagan lifestyle at an affordable price! (id:46156)
3430 Silverberry Road
Kelowna, British Columbia
Discover your dream home with this fully updated walkout rancher, perfectly situated in the sought-after Lower Mission area. This beautiful 3-bedroom, 2-bathroom home features a chef’s dream kitchen with ample granite countertops, a central island with a sink, and top-of-the-line stainless steel appliances, including a 6-burner Jade gas stove. You'll love the abundance of drawers, cupboards, and under-cabinet lighting for all your culinary needs. A mix of hardwood and tile flooring flows throughout, adding warmth and elegance. Step outside to a peaceful, fenced, low-maintenance yard, where you can entertain on the brick patio under the pergola, or relax with the outdoor kitchen equipped with a natural gas BBQ, sink, and enjoy the soothing rock waterfall and hot tub. With a 4 1/2' crawl space for extra storage, this home offers both comfort and convenience. Located just steps away from Okanagan Lake, Gyro Park, H20, Capital News Centre, and all the shopping and dining the area has to offer—this home truly combines luxury living with an unbeatable location! (id:46156)
144 Bergeron Drive
Tumbler Ridge, British Columbia
This inviting home backs onto the green belt, offering a peaceful setting with direct access to ATV trails right from your backyard—perfect for outdoor enthusiasts. The property includes a large 15x13' heated and powered shed, providing plenty of space for hobbies, storage, or a workshop. Inside, you’ll find a bright and open-concept layout that seamlessly connects the living, dining, and kitchen areas, creating an ideal space for everyday living and entertaining. Downstairs, the cozy fireplace adds warmth and charm, making the living area a perfect place to unwind as well as a spacious guest room that offers comfort and privacy for family or visitors. With its blend of modern convenience and outdoor lifestyle, this home is a rare gem for those who love both comfort and adventure. (id:46156)
1675 Harbour View Crescent
West Kelowna, British Columbia
Enjoy lakeside living just minutes from downtown Kelowna in one of West Harbour’s finest custom-built homes. This 4-bedroom, 4-bathroom walkout rancher showcases the largest floor plan in Phase 4, blending modern design with timeless comfort. The chef’s kitchen features stainless steel appliances, Frozen Tundra quartz countertops, custom cabinetry, and a walk-in pantry. The open-concept main floor centers around a gas fireplace and flows to a covered patio, perfect for entertaining. The primary suite offers a spa-style ensuite with in-floor heating, double vanity, and a custom shower. The lower level includes three bedrooms, two bathrooms, a recreation room, laundry, and a second patio. Additional highlights: EV charger readiness, security pre-wiring, and landscaping complete. Enjoy resort-style amenities—private beach, marina, pool, hot tub, clubhouse, gym, sports courts, playground, and dog park. (id:46156)
2545 6 Highway
Lumby, British Columbia
This remarkable 91.5-acre estate in the Lumby area offers a rare opportunity for multi-generational living or income potential. The custom-built, 4100+ sq. ft. rancher-style main home features 7 spacious bedrooms + a den and 4 bathrooms, including a walk-out lower level with a 2000 sq. ft., 4-bed + den in-law suite—previously used as a care facility. With vaulted ceilings, woodwork, a stunning brick fireplace, and a wraparound deck with southern views, the home blends comfort with craftsmanship. The kitchen includes granite counters, timeless cabinetry and both a nook and formal dining area. Recent upgrades include new flooring and an IAQ 1000 air filtration system. A bright 1-bedroom guest house with wood stove and laundry is perfect for family, guests, or rental income. The detached 23x13 heated gym includes commercial rubber flooring and Bluetooth ceiling speakers. Other features: detached garages, carport, two 23x16 storage areas, domestic well, chicken coop, solar panels, and Telus fibre optic internet in both homes—ideal for remote work. With gently sloping hillside, and benches of flat south-facing land, the property enjoys full sun and expansive views. Ideal for large families, vacation rentals, or care-based business use, with highway frontage and strong long-term value. (id:46156)
185 Hoovers Ferry Road
Kamloops, British Columbia
Discover your slice of paradise at 185 Hoovers Ferry Rd, a 4-acre gem in Heffley Creek/Vinsula that captures the essence of country living with modern comfort. With panoramic views over the Thompson River and surrounding foothills, this fully fenced property is perfect for horses or livestock, featuring a high-yield 100 GPM well and numerous outbuildings ideal for storage, firewood, or critter shelter. Step into a 2-bedroom + den, 2-bath home boasting a thoughtfully renovated kitchen and countertops, updated appliances, and an inviting bar/island—the perfect spot to gather during meal prep. The 31 x 11 main living area addition includes a cozy wood stove for chilly evenings, setting the scene for unforgettable nights with family and friends. Enjoy a massive covered deck offering unmatched river views, inviting relaxation while embracing the tranquility of the countryside. Just a short drive to the city yet far enough to escape the hustle and bustle, this home is the perfect blend of convenience and rustic charm. Contact L.B. today for more details and to book a private tour. This property won’t last long! (id:46156)


