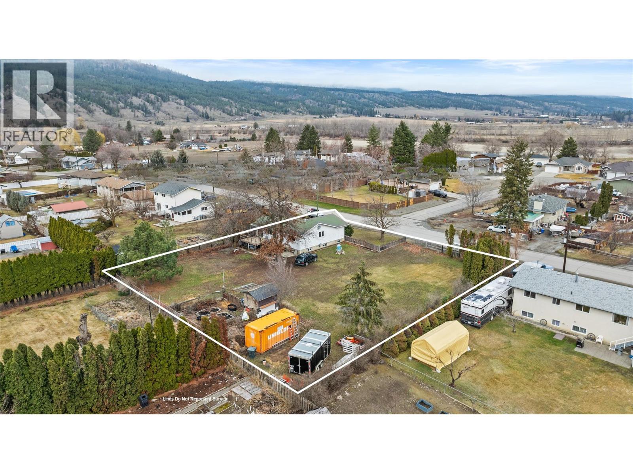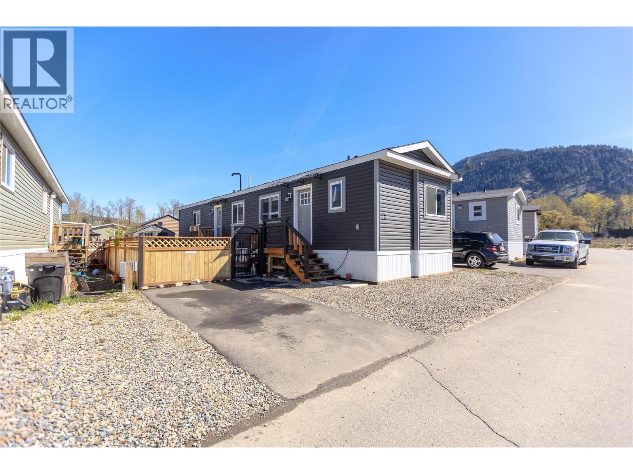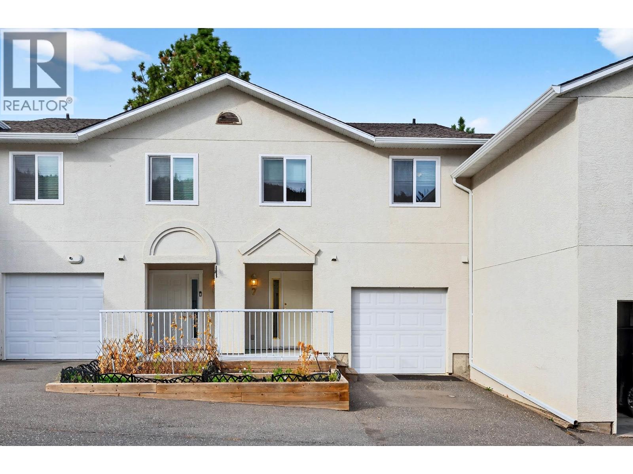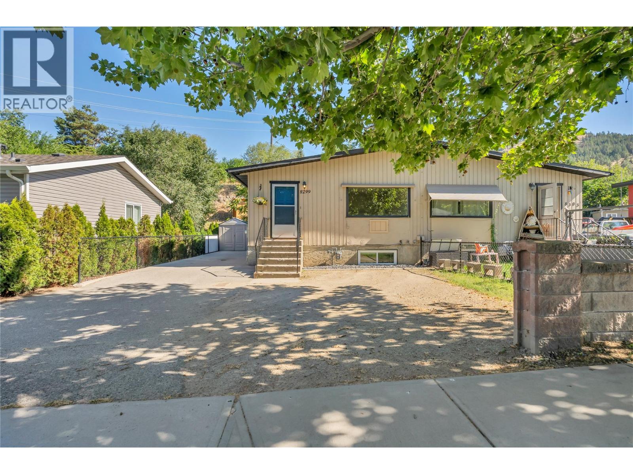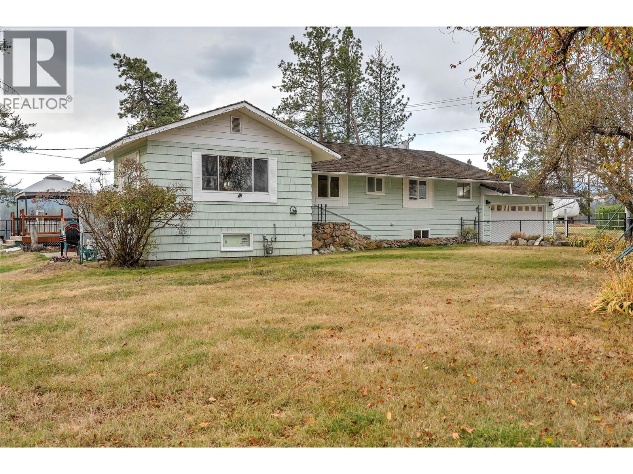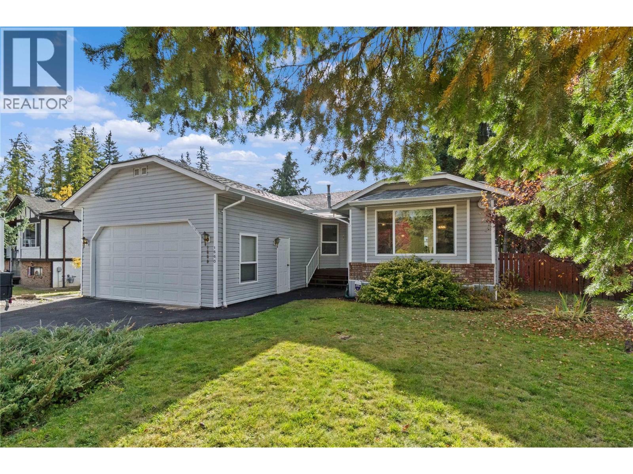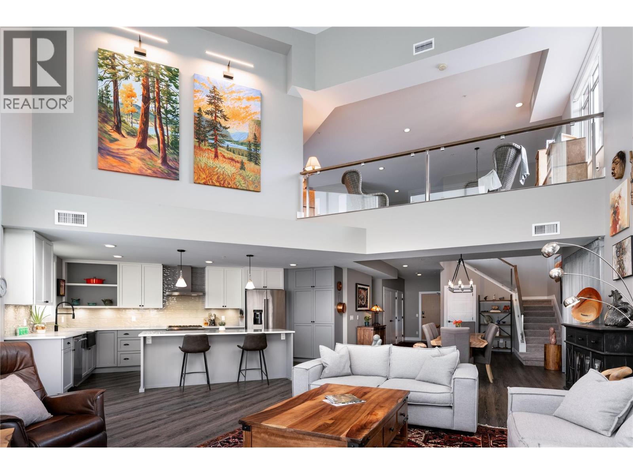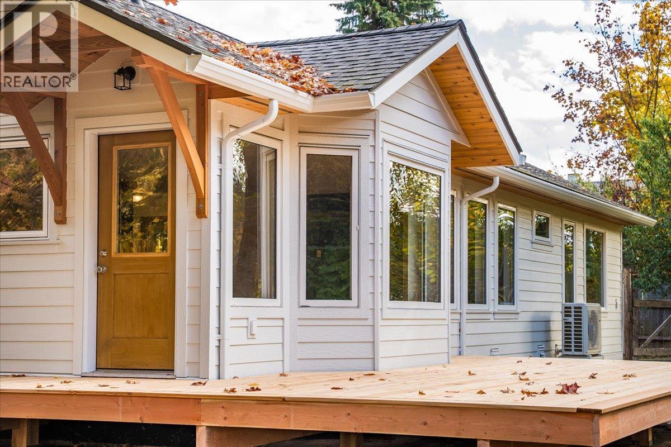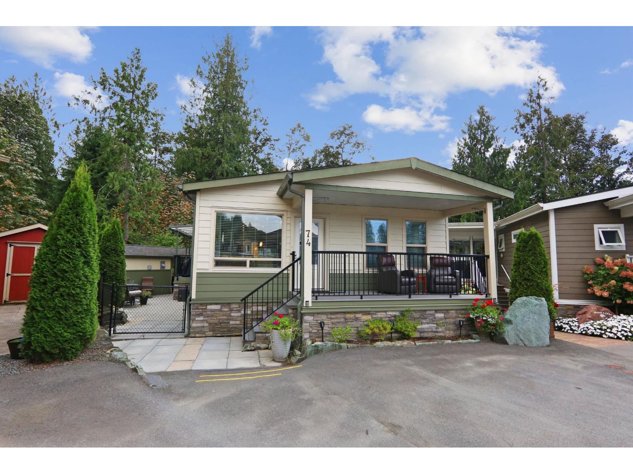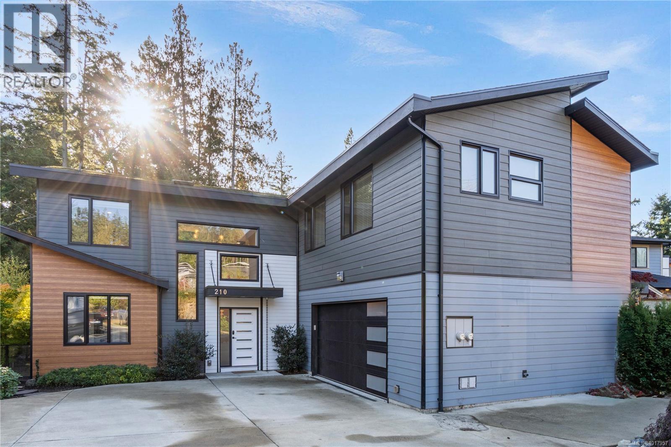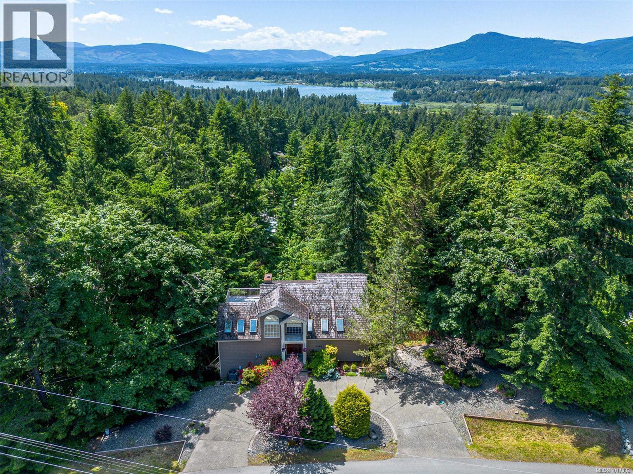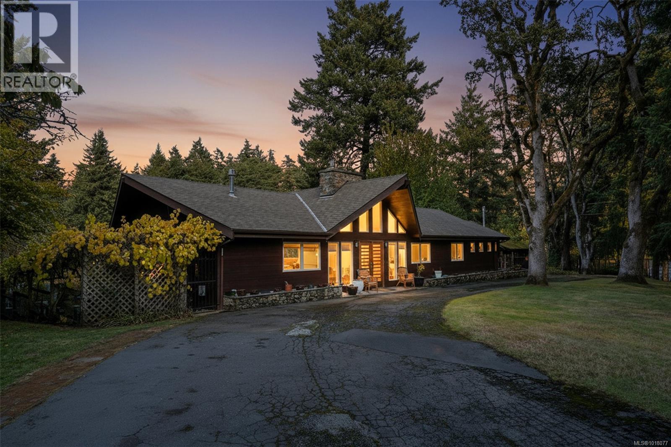353 Reighmount Drive
Kamloops, British Columbia
Welcome to this spacious 5-bedroom, 2-bathroom home, perfectly set on a level .53-acre lot in the sought-after Rayleigh community. With four bedrooms conveniently located on the main floor, this property is ideal for families seeking both comfort and functionality. The brand-new kitchen features modern finishes and plenty of room for cooking and entertaining, while the expansive newer back deck is the perfect place to relax or host gatherings surrounded by peaceful scenery. The large lot allows for ample parking and storage, with room to build your dream shop, workshop, or park your RV and boat with ease. Located within walking distance to the local elementary school, this property sits in a quiet, family-friendly neighborhood with easy access to all amenities. Whether you’re looking to enjoy the tranquil lifestyle or take advantage of the opportunity to expand, this Rayleigh gem offers endless potential. Don’t miss your chance to make this wonderful property your new home! (id:46156)
235 Aylmer Road Unit# 23
Chase, British Columbia
Charming Modular Home in the Heart of Chase – Land Included! Welcome to the friendly and vibrant community of Chase! If you've been searching for a well-maintained modular home with land ownership, look no further. Located in desirable Whitfield Landing, this lovely two-bedroom, two-bathroom home offers comfortable, open-concept living with a bright kitchen, spacious dining area, and cozy living room. The primary bedroom is tucked away at the rear for privacy and features a walk-in closet and a 3-piece ensuite. At the front of the home, you'll find a second bedroom and a full 4-piece bathroom—perfect for guests or family. Step outside to a beautifully landscaped, low-maintenance fenced yard complete with flower beds and a deck—ideal for morning coffee or evening relaxation. This bare land strata property means you own your lot, with a low monthly fee of just $82. Cruise around town on your golf cart and soak in all that Chase has to offer—from schools and shopping to golf courses and the stunning Shuswap Lake, all just minutes away. Don't miss out on this fantastic opportunity to own a piece of paradise in one of the most welcoming communities around! (id:46156)
2050 Qu'appelle Boulevard Unit# 7
Kamloops, British Columbia
Well maintained 3 bedroom, 2 bathroom townhome in the very desirable Juniper Terrace complex. The main floor features a bright and open livingroom, diningroom, kitchen, access to a private deck, and 2 piece bathroom. Upstairs has 3 good sized bedrooms including main bedroom with large walk-in closet, 4 piece main bathroom, and laundry. Good parking with single garage with extra parking outside and updates including flooring, windows and sliding glass door. Great family location close to schools, parks, convenience store, and recreation. Quick possession possible (id:46156)
8299 Prairie Valley Road
Summerland, British Columbia
Move-In Ready 3 Bed, 2 Bath Half Duplex in Central Summerland – No Strata Fees! This beautifully updated freehold (no strata fees) 3-bedroom, 2-bath half duplex offers a modern floor plan and an unbeatable location just a short walk to downtown, parks, schools, shopping, the library, museum, recreation, and medical services. Easy access to Highway 97 and Giants Head Park. Inside, you'll find a newer kitchen, hardwood floors, fresh paint throughout, and new carpet in all bedrooms. Major updates include a natural gas furnace and central A/C (2022) and hot water heater (2019). And newer appliances: fridge (2022), dishwasher (2024), and stove (2025). Enjoy the private fully fenced backyard—perfect for barbecues and a safe play space for kids or pets. Features include cedar fencing, automatic irrigation, and a sunny deck. Off-street parking for multiple vehicles adds even more convenience. This is a rare opportunity to own a low-maintenance, move-in ready home with freehold ownership and no strata fees—all in a highly walkable, desirable Summerland location! (id:46156)
404 Grant Ave
Princeton, British Columbia
Executive Home in Princeton’s Sought After Third Bench! Experience refined living in this stunning executive home located in Princeton’s highly desirable Third Bench neighborhood. This spacious 4 bedroom, 3 bath residence offers an impressive layout designed to suit families of any size, complete with a one bedroom in-law suite on the lower level. High-end finishings are showcased throughout. From the elegant countertops and custom tile work to the beautifully appointed fireplaces to the hickory accents. The luxurious primary suite is a private retreat, featuring a double-sided fireplace shared with the spa-inspired ensuite, a large soaking tub, and a generous walk-in closet. Formal dining room, breakfast nook, expansive livingroom and updated bathroom complete this executive home. Set on a large corner lot, the property boasts exceptional outdoor living spaces including multiple patios, a peaceful pond feature, raised garden beds, and beautifully maintained flower gardens surrounded by mature deciduous trees. A double attached drive-thru garage adds both functionality and convenience. Full sun exposer for those with green thumbs and a handy A/C unit to keep inside nice and cool. A perfect blend of sophistication, comfort, and thoughtful design. This is an exceptional opportunity to own one of Third Bench’s premier homes. (id:46156)
1660 15 Avenue Se
Salmon Arm, British Columbia
Check out this family home in the popular Hillcrest neighborhood of Salmon Arm. Offering a solid layout and great potential, this home is perfect for those looking to add their own touches over time. The main floor features a spacious kitchen with access to the back deck, a cozy eating nook, formal dining room, and a large living room with ample natural light. Down the hall are three comfortable bedrooms, including a primary with a 4-piece ensuite, plus a full main bathroom. Some updating such as fresh paint and new flooring on the main level will bring this home to life. The full basement provides even more space with a huge rec room, two additional rooms ideal for an office, craft room or den, a full bathroom, laundry area, and plenty of storage. New carpet has just been installed in the basement. Updates include a new furnace and A/C (2025), hot water tank (2021), roof (2018), and newer kitchen appliances – fridge, stove and microwave (2025). The driveway was resurfaced in 2025 as well. Outside, you’ll appreciate the flat lot, flat driveway, double garage, and loads of parking with space for your RV and boat. Located within walking distance to Hillcrest school, parks, and just minutes from shopping, recreation, and all amenities. A solid home in a great location with room to make it your own—come see the potential for yourself! (id:46156)
529 Truswell Road Unit# 501
Kelowna, British Columbia
SPECTACULAR TWO-LEVEL PENTHOUSE offering exceptional value per square foot in one of Kelowna’s most desirable neighbourhoods. With elevator access to both levels, two spacious patios, and two indoor parking stalls, this residence delivers the space and functionality of a single-family home—without the maintenance. Positioned beside the new AQUA Waterfront Village and steps from the 1.8-acre Truswell Lakefront Park, this home offers unmatched convenience at a fraction of the price of properties nearby. Inside, discover expansive open-concept living with soaring ceilings, custom two-toned cabinetry, quartz countertops, designer lighting, and premium appliances—a refined blend of style and value. The primary king-size suite features a generous walk-in closet and a spa-inspired ensuite, while a second bedroom, full bathroom, and laundry room complete the main floor. Upstairs, an impressive entertainment space with wet bar opens to a second large patio—ideal for hosting or relaxing. A third bedroom and full bath make it perfect for guests or multi-generational living. Residents enjoy exclusive access to a social lounge, shuffleboard, fitness centre, and billiards room. Adding to the appeal of this exceptional listing, a new European-inspired destination day spa is scheduled for development at the Aqua Waterfront Village—a luxury wellness amenity just steps from your future home. Offering remarkable size, luxury finishes, and unbeatable price per square foot, this is a rare opportunity to own a two-level penthouse that stands out for both design and value. (id:46156)
603 Main Street
Slocan, British Columbia
Charming 3-bedroom home perfectly situated at the mouth of Slocan Lake! This beautifully updated home sits on a flat, private lot with a fully fenced front yard featuring lush gardens, raised beds, and a greenhouse. The backyard backs on to the Rail Trail and borders the Slocan River, offering privacy, mature trees, and a peaceful natural setting. Inside, the bright and open layout features hardwood floors and a cozy wood stove (WETT certified). The renovated kitchen boasts stainless steel appliances, a large island, and stylish finishes including beautiful open shelving and wood cabinetry. Extensive updates ensure modern comfort and efficiency throughout, including a new roof, soffit, fascia, and gutters; kitchen and bathroom renovations; new Hardie board siding; new windows, exterior doors, and trim; new heat pump mini-split; new hot water tank; HRV system; whole-house water filter; new insulation in both crawl space and attic; brand new back deck; new bedroom flooring; replaced poly-B plumbing with PEX; and a new front porch with timber-frame accents and added entry boot room. Located just one block from the public Slocan Beach and within walking distance of schools and parks, this home is an exceptional opportunity to live in the heart of Slocan. (id:46156)
74 53480 Bridal Falls Road, Bridal Falls
Chilliwack, British Columbia
This is the Centre of Attention!..with the largest Lot (3657 sq ft) backing nature/greenspace is a like new 2 Bdrm, 2 Bathrm plus a 23' X 13' "LUMON" Sunroom with F/P home. Own your own land and this 888 sq ft Modular home in the Cottages at Bridal Falls gated Community. This open living, vaulted plan offers: Modern accents, S/S appliances,N/G stove, over 6' Isl, loads of kitchen cabinets,pot lights,2 N/G F/P, retractable electric patio awning, leaf filter gutter guards, 12' X 8' insulated shed with power & lean to over the hot tub, and a covered pergola. Entertain on the wrap around patio, front deck OR the Log 12000 sq ft Clubhouse with: Gym, Theatre, Games room, Atrium, Poker room, Library, 2 outdoor hot tubs, outdoor pool or pickle ball/ recreation courts & more.... (id:46156)
210 Crestline Terr
Nanaimo, British Columbia
Featured in a leading modern home magazine, this architecturally designed residence perfectly blends contemporary style with comfortable, everyday living. The floating glass staircase and vaulted ceilings set an impressive tone the moment you enter, while large windows fill the space with natural light. The kitchen stands out with a counter-to-ceiling picture frame window, sleek finishes, and a full butler’s pantry. The open main living area connects seamlessly to a spacious patio with glass railings and a hot tub, surrounded by forest views that provide an incredible sense of privacy. Upstairs, the master suite offers a spa-inspired ensuite and generous walk-in closet, along with two additional bedrooms and a full bath. The lower level includes an office and a flexible rec room, 5th bed or guest area complete with a powder room. Above the garage, a private one-bedroom suite provides excellent separation for family, guests, or added income. Set on a large partially treed lot, new stairs now provide direct access from the backyard into over 400 acres of parkland - the ultimate connection between modern living and nature. (id:46156)
6488 Nevilane Dr
Duncan, British Columbia
Enjoy privacy and tranquility on this spacious 0.68 ac. property with rainforest views, a seasonal creek, a stunning 3,073 sq. ft. 4-bed, 2-bath custom home, and a detached 647 sq. ft. garage with additional boat/RV parking (accessible from a second driveway on Burnett Pl). Offering exceptional value and listed $130,000 under the 2025 assessment! Timeless architecture with exceptional curb appeal, highlighted by archway windows, a cedar shake roof (2013), and a drive-through entry with vibrant landscaping and blooming flowerbeds. Step into a bright foyer with an elegant open staircase, soaring 17’ vaulted ceilings, and floor-to-ceiling windows framing a backdrop of cedar, fir, maple, and arbutus trees. The three-level home offers a functional layout suitable for main level living with the primary and communal areas on the main floor. The lower level (excellent suite potential!) features three additional bedrooms plus a den, a dedicated laundry room with built-in cabinets and washing area, and another family room with glass French doors that can be closed off for privacy. Designed for entertaining, the main living area previously housed a grand piano, with an upper laneway and listening area for live events. Other highlights include a new fully-ducted heat pump (2023), a wrap-around balcony on the main and impressive rooftop patio to extend your living outdoors, a SMART central vacuum system, a newer garage roof (2021) low-maintenance landscaping, and direct access to biking and walking trails at the property’s edge. Exceptionally well maintained with only three owners in 34 years! Call your agent to book a private tour, or stop by one of our open houses to experience this impressive property in person! (id:46156)
2200 Aldeane Ave
Colwood, British Columbia
Welcome to your dream home at **2200 Aldeane Ave, an exceptional corner-lot residence set on the edge of serene Colwood Lake and overlooking the distinguished Royal Colwood Golf Course’s 5th hole. Imagine waking each morning to peaceful water views and lush fairway greens from the comfort of your own private sanctuary. This home features an open-plan main floor where the primary bedroom sits conveniently on the main level, perfect for easy single-floor living while still offering flexible space. The light-filled living area flows seamlessly into the dining and kitchen zones, creating an inviting environment for both everyday living and entertaining. Large windows frame views over the lake and golf course, bringing the outdoors in and enhancing the sense of calm. Beyond the main floor, you’ll find additional bedrooms and a fully self-contained suite that opens up excellent opportunities for extended family living, guest accommodation or rental income potential. It’s rare to find a location that offers both lakefront ambience and golf-course prestige. Situated in one of Colwood’s coveted neighbourhoods, this property not only offers lifestyle luxury but also the convenience of the West Shore’s amenities: easy access to parks, recreation, nearby beaches, and strong school options. Whether you’re seeking a comfortable family home, a refined entertainer’s retreat, or a property with investment upside, this offering delivers on all fronts. Don’t miss the opportunity to claim this distinctive residence with its unique vantage, versatile floor plan and premium lakeside golf course setting. Schedule your viewing today, a very special home in one of Colwood’s finest locations. (id:46156)


