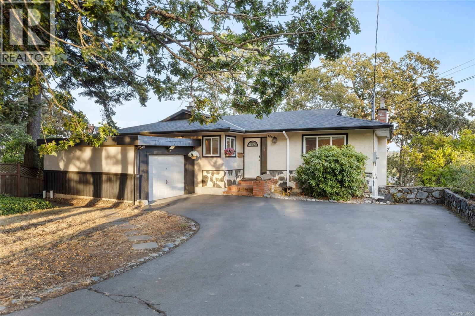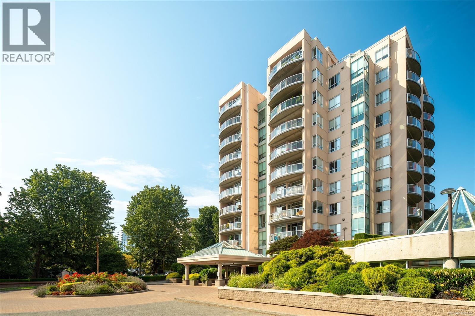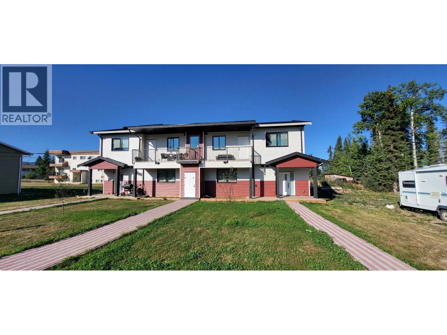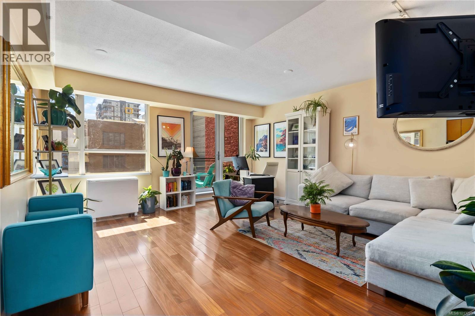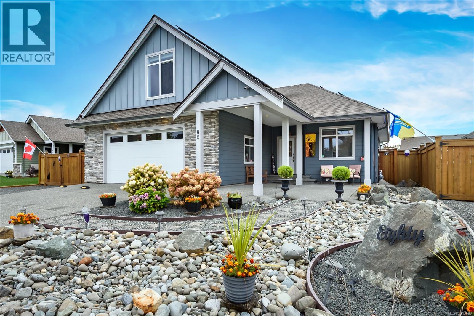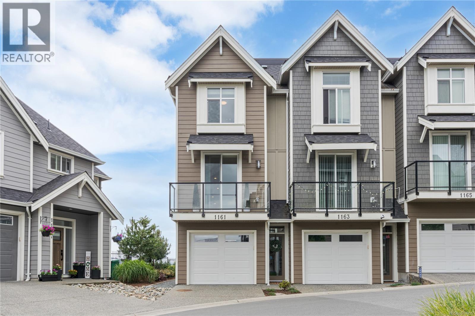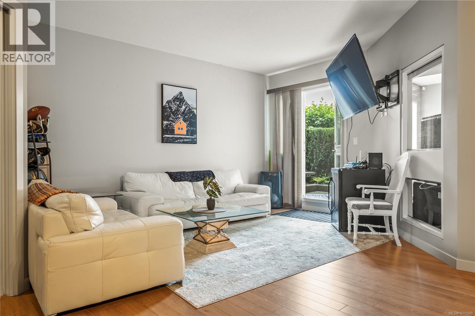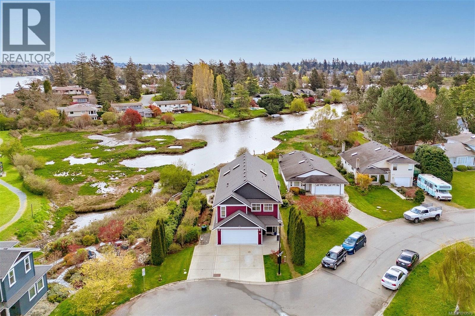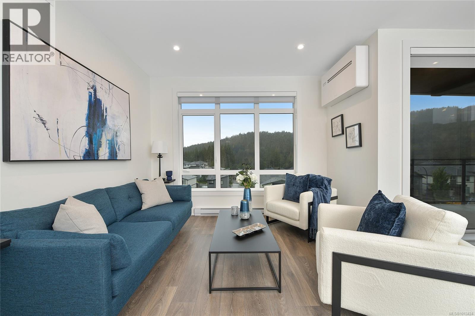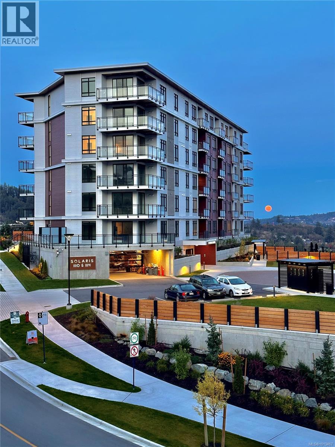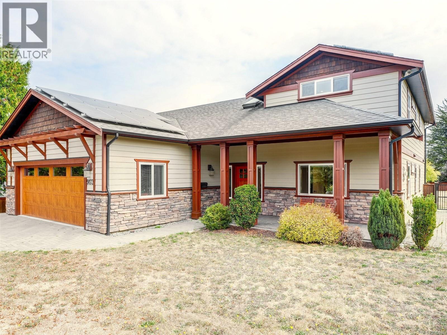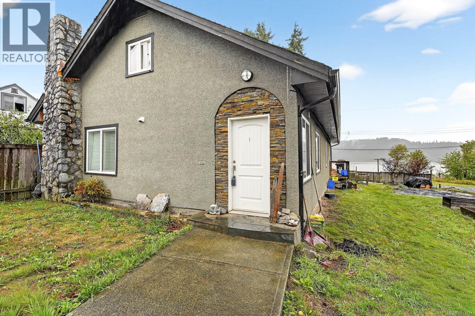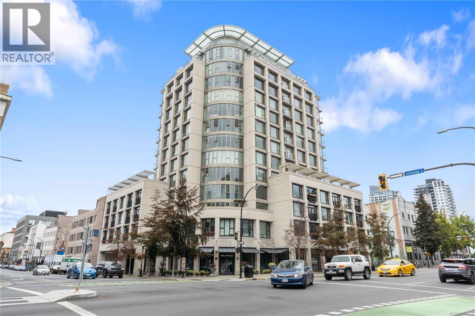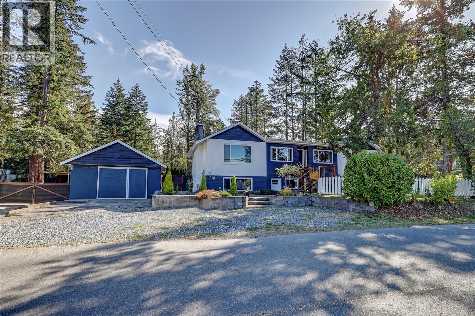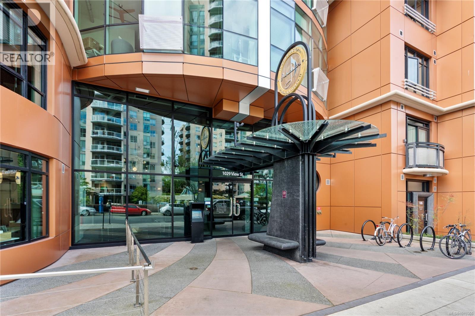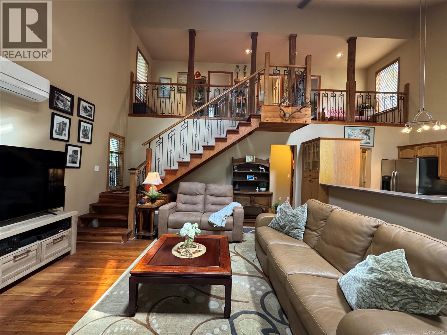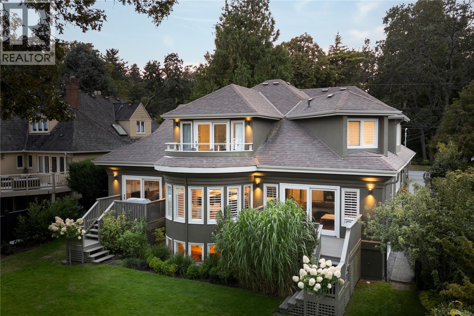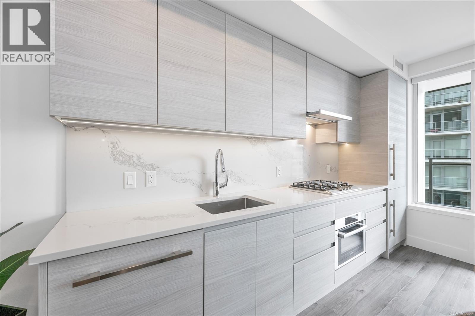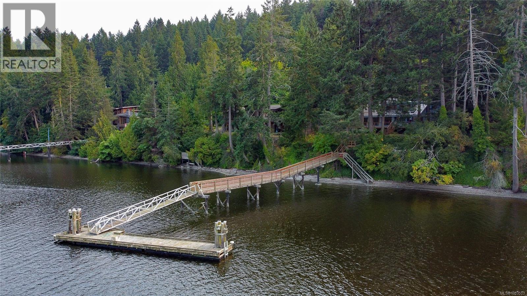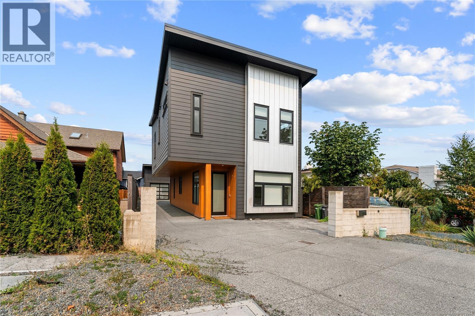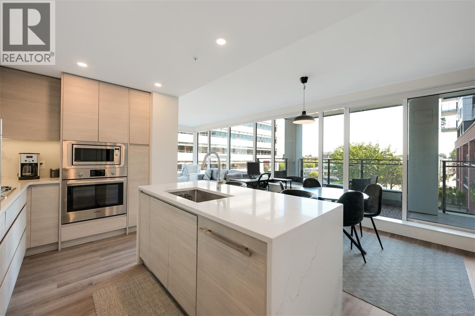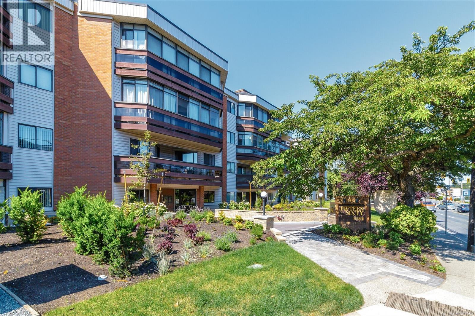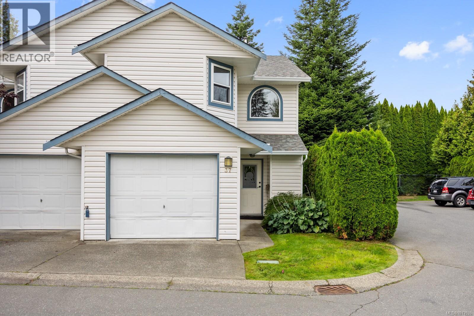4037 Zinnia Rd
Saanich, British Columbia
Step into this beautiful 4 bed / 3 bath home located in the heart of the sought-after Strawberry Vale neighbourhood. With a flexible layout and move-in ready updates, this property is perfect for growing families or savvy investors. The main level offers a warm and inviting living space and walk-out sun deck, while the bright, walk-out lower level features a well-appointed one-bedroom suite with a separate entrance - currently home to excellent tenants who would be happy to stay. Whether you're looking for extra space for extended family or a reliable mortgage helper, this home has it all. Situated on a private 0.22-acre lot on a quiet, tree-lined street, you’ll enjoy a peaceful atmosphere just minutes from shopping, transit, schools, and everyday amenities. A smart and versatile opportunity in one of Saanich’s most desirable communities. (id:46156)
408 1010 View St
Victoria, British Columbia
Welcome to Regents Park, ideally located in the heart of downtown Victoria. Enjoy the vibrant lifestyle with shopping, dining, and entertainment all at your doorstep. This bright and spacious 2-bedroom, 2-bathroom suite is situated on the quiet, south-facing side of the building, offering over 1,100 sq/ft of thoughtfully designed living space. The layout features a seamless flow between the living and dining areas, a cozy breakfast nook in the kitchen, a generous second bedroom, and a primary bedroom with ensuite. You'll also find a full second bathroom and a dedicated laundry room for added convenience. Enjoy excellent bedroom separation and two sliding doors leading to a sunny south-facing patio—perfect for relaxing or entertaining. This concrete and steel building offers a range of amenities including a gym, sauna, hot tub, workshop, secure underground parking, storage, and beautifully maintained green spaces. Small pets are welcome, and the well-managed strata ensures peace of mind. Don’t miss your chance to own Don’t miss your chance to own this amazing condo in the heart of the city!! (id:46156)
435 5th Avenue
Burns Lake, British Columbia
Fantastic multi family property on 1.39 acre lot. The need for rental units in Burns Lake is on the rise, and this is your chance to jump in! 1 building built in 2024 has 4 x 2bdrm / 2 full baths, 1 older building with some recent renos with 4 X 2 bdrm/ 1 bath. Each unit has separate laundry. Fully tenanted with 1 year renewable leases and great tenants. Rents currently totalling $11,000 mth / $132k yr, plus tenants pay utilities. The lot has been cleared and ready for more development. As per Seller, town planners have given the OK for 32 units on the lot, with great potential for 20 (Buyer to verify). Check out the pavers in the parking lot! The potential is huge! (id:46156)
406 834 Johnson St
Victoria, British Columbia
Top-Floor Corner Suite with South & North-Facing Windows. This bright and spacious 1-bedroom, 1-bathroom condo is a rare top-floor corner home with both south and north-facing windows, filling the space with natural light and a refreshing cross-breeze all day long. Offering nearly 700 sq/ft, it delivers exceptional value with more room than most comparables at this price. Recent upgrades include a brand new fridge and washing machine, making the home truly move-in ready. The steel and concrete building offers a private balcony, secure underground parking, a storage locker, and bike storage, along with premium amenities like a panoramic rooftop patio with sweeping harbour and city views, a stylish media lounge and a shared garden area. Just steps from Victoria’s best cafés, restaurants, boutique shops, and the waterfront, this home combines downtown energy with top-floor privacy. Ideal for first-time buyers, downsizers, or investors looking for a standout downtown home. (id:46156)
80 Nikola Rd
Campbell River, British Columbia
Welcome to 80 Nikola Road! This rancher bonus has just about everything you could ask for. Once you enter the home you'll be welcomed by a bright open concept plan that offers modern main floor living. The large primary bedroom boasts a large 5 piece ensuite and spacious walk in closet. For those that like to work from home there is a great office area just off the front door. Upstairs features a cozy family room complete with an adjacent two piece powder room. The great room overlooks a private back yard and covered patio area. The back yard also features raised garden beds that will thrill any gardener. For the pet owners, rest easy as the back yard is completely fenced. Own some toys? No problem, there is lots of parking and a sani dump! There is also a 405 square foot studio/shop with bathroom and heat pump in the back yard presently being used as a craft room but could easily be changed into extra accommodation or a shop. Also a new solar power set up offers great cash savings! (id:46156)
1161 Moonstone Loop
Langford, British Columbia
Welcome to 1161 Moonstone Loop in Bear Mountain’s South Point community! This bright 2 Bed, 3 Bath END UNIT townhouse offers stunning mountain views and a flexible, open-concept layout. The chef-inspired kitchen features stainless steel appliances, two-tone cabinetry, and a spacious island. The living and dining areas can be arranged to suit your lifestyle—dine by the fireplace or relax and enjoy the view. Upstairs, a bright skylight adds natural light, and the primary suite offers oversized closets and a spa-like ensuite with radiant floor heating and a glass shower. The second bedroom also includes its own ensuite, and a full laundry room is conveniently located upstairs near both bedrooms. Enjoy two private balconies and a low-maintenance backyard. The tandem double garage provides parking, storage, or space for a gym/office with its own entrance. Just one minute to the highway for a quick Victoria commute! (id:46156)
215 99 Chapel St
Nanaimo, British Columbia
Welcome to Studio NA, one of Nanaimo’s most sought-after condo buildings. This bright 2 bed, 2 bath corner unit offers direct access to a private ground-floor patio and the lush courtyard—perfect for pet owners or anyone wanting easy outdoor access. Inside, the open concept layout features a modern kitchen with granite countertops, subway tile backsplash, stainless-steel appliances and in-suite laundry. The spacious primary bedroom includes a walk-in closet and 5-piece ensuite, while the second bedroom works well as a guest room or office. With a walk score of 96, you’re steps from the seawall, Maffeo Sutton Park, the marina, cafes, restaurants and boutiques, plus direct access to downtown Vancouver via seaplanes & the Hullo Ferry. Secure underground parking, storage, and kayak/paddleboard racks for the ultimate downtown island lifestyle. Pet and rental friendly—ready for homeowners or investors! (id:46156)
164 White Pine Rd
View Royal, British Columbia
Located at 164 White Pine Rd in View Royal on a quiet cul de sac. This Immaculate and well thought out 2010 year built Custom Oceanfront Home (Borders Helmcken Centennial Park,Small Riparian Area boasts 3200+sqft of pristine living space. Main living area up, 2 bed legal suite down + Garage professionally converted into exceptional office space with the reception area, office and 2 pcs bathroom. Lots of storage, massive 6 feet high, 26' x 40' Crawl space with workshop area under home, normal access door) All of this sitting on .22 of a flat manicured, landscaped yard with room for canoes and paddle boards on the low bank water access. Minutes walk to all amenities, Park, Schools and of course Helmcken Hospital. Attention to detail is appreciated throughout as features include on main living area offering an excellent set up for people who like to entertain (or just relax) with a open Living/Dining area and gourmet style Kitchen with 10' high ceilings all facing the water view. Living room has classy fireplace, double french doors to massive 27'x12' full length deck with hot tub. Impressive master bedroom also accesses the sun deck, so main living off the back. Master has walk in closet, nice ensuite with full walk in shower. 3 other bedrooms on main are located on road side of house, one is used as a gym, there is a guest bedroom and a spa room set up. So plenty of space, (Assumable Mortgage, Blend or Take over? Call for Details ) this is a must see home. Listed at $1,999,900.(Overnight notice is appreciated for showings) (id:46156)
502 1114 Samar Cres
Langford, British Columbia
Discover this stunning 5th floor home in the heart of the vibrant, lakeside Westhills community. With 1,260 sq. ft. of bright, open-concept living, this south-facing residence captures expansive views of Mt. Wells and the Sooke Hills through its floor-to-ceiling windows. Offering 2 bedrooms, 2 bathrooms, and a flexible den, this home combines thoughtful design with modern comfort. Step onto your private deck and take in the sun-soaked outlook over the beautifully designed courtyard. Inside, every detail is elevated—custom cabinetry, quartz countertops, and soothing neutral tones pair seamlessly with tiled bathrooms. The spa-like ensuite features a double vanity and an elegant glass-enclosed tiled shower. Residents of Solaris North enjoy access to an extraordinary courtyard, featuring an outdoor kitchen with BBQs, cozy firepits, dining spaces, a putting green, herb gardens, and even an outdoor gym—all set against a backdrop of sparkling lake views. Nearby, you’ll find endless recreation with trails, Jordie Lunn Bike Park, and the Langford Gravity Zone. Located just minutes from downtown Langford, everything you need is within reach: shopping, dining, theaters, Starlight Stadium, Westhills Arena, and more. Families benefit from schools within walking distance, while Highway #1 ensures commuting is effortless. Now is the time to secure your home at Solaris North. Tour the show suite at 205-1110 Samar Crescent, open daily from 12–4 pm, or arrange a private showing. Own this piece of Westhills living with only a $25,000 deposit! (id:46156)
302 1114 Samar Cres
Langford, British Columbia
Welcome to Solaris North, an exciting new opportunity in the desirable lakeside community of Westhills. This bright, south-facing home offers 1,260 sq. ft. of thoughtfully designed living space, highlighted by floor-to-ceiling windows framing sweeping views of Mt. Wells and the Sooke Hills. Featuring 2 bedrooms, 2 bathrooms, and a versatile den, this residence balances style with functionality. Step outside to a generous deck, ideal for enjoying sunshine and courtyard views. Inside, refined finishes create a warm, inviting feel—custom kitchens, quartz countertops, and neutral palettes pair beautifully with tiled bathroom floors. The spa-inspired ensuite includes a glass-enclosed tiled shower and double vanity. Residents will love the one-of-a-kind courtyard amenities: outdoor kitchen with BBQs, dining areas, herb garden, cozy firepits, putting green, and an outdoor gym—all with lake vistas as your backdrop. Explore nearby trails with your four-legged companion, or venture into Jordie Lunn Bike Park, Langford Gravity Zone, and the area’s vast network of hiking and biking routes. Everything you need is close at hand in downtown Langford—shops, restaurants, theaters, big box stores, Starlight Stadium, Westhills Arena, and Langford Lanes. Families will appreciate walkable schools from kindergarten through high school, while Hwy #1 makes commuting and weekend escapes simple. Don’t miss your chance to embrace the island lifestyle at Solaris North. Visit the show suite at 205-1110 Samar Crescent, open daily from 12–4 pm, or book your private tour today. Secure your new home with just a $25,000 deposit! (id:46156)
9173 Basswood Rd
North Saanich, British Columbia
SPACIOUS, SOLAR POWERED LUXURY FAMILY HOME THAT FEELS LIKE IT’S IN THE COUNTRY and is just minutes to amenities! 35 Solar panels provide over 80% percent of power for the nearly new house. A bright, high-ceiling, open floor plan with 2 identical primary bedrooms – one on main floor and one on upper floor, both with walk-in closets and spacious 5 piece ensuites with separate soaker tubs, showers & twin sinks. Large, well-designed kitchen with lots of cupboards. 2 more bedrooms, 4 bathrooms, heated tile & wood floors. Great for multi-generational living. Entry level design ideal for wheelchairs too. On a quiet cul de sac, the enormous, fully-fenced, private, level back yard with fruit trees and a veggie garden is ideal for kids, pets & gardeners. Open farmland across the street makes it feel remote, yet it’s only 7 minutes to groceries in Sidney. Lots of room for toys in oversize double garage. Plenty of storage. This home has it all, come see it for yourself! (id:46156)
2968-2972 Kingsway Ave
Port Alberni, British Columbia
MODERN OPEN CONCEPT LIVING in a historic Port Alberni structure. Situated on a large (99'X120' - 2 titles) property on upper Kingsway Avenue, this home has an amazing, unobstructed view of the Alberni Harbour and surrounding mountains. Main floor features a large kitchen with built-in appliances and an island with breakfast bar, an adjoining dining area and living room with cozy woodburning stove, a primary bedroom with walk-in closet and 3 piece ensuite, a second bedroom and a 4 piece bath. Upstairs, there is are two more bedrooms, lots of storage , a playroom or family room and a 2 piece bath. The lower level has been used as a workshop and for storage but does have water issues during the rainy season. The large yard includes a separately titled portion (33'X120') that could be developed but would require services. A great opportunity for the right person; someone looking for that diamond in the rough. (id:46156)
701 760 Johnson St
Victoria, British Columbia
Welcome to the Juliet where modern sophistication meets downtown living! This premier floor plan boasts an architectural showpiece: a dramatic 25-foot curved wall of floor-to-ceiling windows that floods the home with natural light and showcases breathtaking city views. Inside, you’ll find high-end finishings throughout, including granite countertops, bamboo flooring, and in-suite laundry for convenience. The open-concept layout creates a seamless flow between kitchen, dining, and living spaces, perfect for entertaining or relaxing in style. When you need a retreat, head up to the exclusive rooftop Zen garden, a serene oasis offering panoramic city, mountain, and ocean vistas. (id:46156)
13403 Code Rd
Ladysmith, British Columbia
Welcome to this beautiful Cedar home on one acre with flat, useable land. This property features a renovated residence plus four outbuildings. The huge shop is 960 sqft. with 200 amp service and additional storage space in upper section plus, 2 240 AMP welding and compressor hook ups. The shop is heated by a beautiful Blaze King wood stove that is WETT certified. This home has a newer septic system and field fully fenced, plus recent well water purification system. Bright and spacious home that is heated and cooled with two newer heat pumps with the option to heat with two propane gas fireplaces. A newer roof and windows compliment this home. The option and possibility of a suite in basement. This is a truly beautiful setting in a country location just minutes to all amenities, in both Ladysmith and Nanaimo. Close to the airport, and minutes from the beach with walking trails and more. (id:46156)
526 1029 View St
Victoria, British Columbia
Welcome to The Jukebox – Live in style in this 5th-floor 1-bedroom condo in a solid steel-and-concrete building. South-facing floor-to-ceiling windows flood the space with natural light, highlighting industrial touches like exposed ductwork, concrete walls, hardwood floors, quartz countertops, and premium stainless steel appliances. The well-designed layout features frosted glass sliding doors, a spa-inspired bathroom with a ceiling rain shower and in-suite laundry. Enjoy amenities like a fully equipped fitness center, bike storage, and shared zen garden. With the remaining balance of the 2-5-10 New Home Warranty and a prime location steps from dining, shopping, and all downtown has to offer, this condo blends style and convenience. Parking is available on a monthly basis. Reach out for more details! (id:46156)
714 Charter Rd
Mayne Island, British Columbia
Pride of ownership shines in this custom built home, featuring timeless craftsmanship, hardwood floors, and wood beams all milled from the property itself! The open concept kitchen showcases new stainless steel appliances, a chef's cooktop, and a wall oven. The bright main living area with wood stove heat pump (2021) flows seamlessly to a loft with two bedrooms and a full bath. On the main, primary retreat boasts a luxurious ensuite (2024) with jetted tub and walk in shower. A full 365 degree wraparound covered deck offers year round outdoor living with a spacious sitting area overlooking the private yard where peaches, apples, and nashi pears thrive. Additional features include hot water on demand, a wired-in generator, two powered shops and a large wrap around drive way with ample parking for vehicles, toys and guests! (id:46156)
1521 Marine Cir
French Creek, British Columbia
Welcome to Columbia Beach. This 3 bedroom, 2 bathroom rancher is perfectly situated in one of the area’s most desirable seaside communities. Nestled on a private 0.30-acre cul-de-sac lot with a fenced backyard and landscaped front yard, this home offers both privacy and convenience — just minutes from the beach, golf courses, restaurants, and the marina. Inside, the layout features a bright and spacious kitchen with an eating area which flows into the formal living and dining rooms. The living room is highlighted by a ventilated wood-burning fireplace and French doors off the dining room open to a secluded covered patio, ideal for outdoor entertaining year-round. At one end of the home, you’ll find the spacious primary bedroom with ensuite, along with a second bedroom and full bathroom. Additional upgrades include thermal windows, updated doors, lighting, trim, and kitchen and bathroom fixtures. The garage has been partially converted into a third bedroom or flexible multi-purpose space. A carport provides covered parking, with additional room in the garage itself and the potential for RV or boat parking. There’s even opportunity to create extra parking or build a detached workshop. All of this is just a short stroll from the ocean — the perfect blend of comfort, location, and lifestyle. (id:46156)
683 Mountjoy Ave
Oak Bay, British Columbia
Welcome to 683 Mountjoy Avenue, a beautifully updated 5,095 sq. ft. home on one of South Oak Bay’s most sought-after streets. Set on a private 10,535 sq ft lot, this elegant residence blends timeless design with modern upgrades. The main floor features a vaulted foyer, formal living and dining rooms, private office, and a stunning kitchen with quartz counters, custom cabinetry by Jason Good, and premium appliances, flowing into the family room and bright eating area. The main floor is complete with a multifunctional mudroom with ample storage and additional fridge and freezer. Upstairs, find three bedrooms including the serene primary suite with walk-in closet, spa-inspired ensuite, and balcony retreat. The lower level offers exceptional flexibility with two additional bedrooms, recreation and media rooms, full bath, and storage. Outdoors, enjoy manicured gardens designed by Demitasse, multiple decks and patios, and space for entertaining or relaxing. With a double garage and a location steps to McNeill Bay, Oak Bay Avenue, and top schools, this home offers the ideal Oak Bay lifestyle. (id:46156)
709 777 Herald St
Victoria, British Columbia
Includes Parking! Welcome to Hudson Place One by Townline, Victoria’s tallest and most luxurious residential tower located in the heart of the vibrant Hudson District. This modern 25-story building offers secure parking and is surrounded by everything you need, including the Victoria Public Market, artisan shops, Quantum Yoga, top-rated restaurants, and the scenic Inner Harbour just minutes away. Completed in early 2020, Hudson Place One features thoughtfully designed interiors and over 11,000 square feet of premium indoor and outdoor amenities. Residents enjoy a fully equipped fitness studio, games room, chef’s kitchen, business center, tranquil outdoor courtyard, dedicated concierge services, and a safe and fun children’s playground. These amenities are truly unmatched in VictoriaCall or Text Haley Lopez at 250-886-5312 to book your showing today!! (id:46156)
122 Ontario Pl
Salt Spring, British Columbia
ATTENTION ALL BOAT ENTHUSIASTS! Don't miss this beautiful 2 level waterfront gem offering 2400sq ft of West Coast living in the highly desirable sheltered waters of Long Harbour w/ LARGE PRIVATE DOCK (w/Foreshore lease) that can accommodate up to 2 large boats! This meticulously maintained custom built home sits on a low maint 0.35acre lot & offers 2brs (easily convert to 3br), 2.5 bths, a light filled open concept design w/vaulted ceilings, numerous skylights & floor to ceiling windows, extensive custom woodwork plus a HUGE (734sq ft) deck extending the full length of the house to enjoy your tranquil view of the harbour. Well built and meticulously maintained home with metal roof, large capacity buried rainwater catchment system (approx 1750L) with water softner system. Fully fenced. Security system with cameras included (Buyer to set up their own monitoring contract if desired). The open concept LR/DR/KIT on the lower level is perfect for entertaining w/stunning floor to ceiling stone FP for cozy nights. The kit has smartly designed custom cabinetry, Lg centre island & vintage Hartland Stove (yes, it works!) as well as quality b/i appliances. The main lvl Family Rm w/connected Br & ensuite has separate exterior access if desired for short term rental. Private beach access to one of the nicest walkable shale beaches on SSI to launch your kayak, swim or peaceful beach walks. A truly rare offering! Ganges amenities are a short 5min drive yet this is such a quiet and peaceful location you'll think you're worlds away! If you own a large boat (or two!) this is the property for you! Don't delay! (id:46156)
3341 Skinner Rd
Duncan, British Columbia
Discover modern living at its finest in this contemporary 2-storey home, ideally located in Duncan’s desirable Berkey’s Corner community. Just steps to schools, shopping, and the local soccer & baseball fields, this thoughtfully designed residence offers the perfect balance of convenience, style, & functionality. With 1,774 sq. ft. of living space on a low-maintenance 0.09-acre lot, it is well suited for both families and professionals seeking a refined lifestyle. The main floor welcomes you with an airy open-concept design highlighted by a chef-inspired kitchen. High-end appliances include a Fisher & Paykel panel-matched fridge and dishwasher, plus an Electrolux induction range and microwave. A stunning waterfall marble island anchors the space, complemented by custom soft-close cabinetry & integrated appliances for a sleek finish. The dining area flows effortlessly to the rear patio, while the living room provides a comfortable place to relax. A stylish powder room features a wall-mounted Duravit commode, emphasizing the home’s modern aesthetic. A striking floating staircase leads to the second floor, where three bedrooms and a spacious family room await. From here, step out through glass doors onto the private upper deck, an ideal spot for morning coffee or evening unwinding. The primary suite is a true retreat, with vaulted ceilings and a spa-like ensuite boasting dual sinks with waterfall faucets, a backlit mirror, and a fully tiled Steam Suite shower with a rain showerhead. Comfort is ensured year-round with radiant in-floor heating throughout the home, complemented by a heat pump for efficient cooling and backup heat. Outside, the low-maintenance yard is enhanced by a detached single-car garage/workshop/office, already plumbed for a shower and designed with flexibility in mind. For those who love to entertain, amenities are in place to create an outdoor kitchen beneath the garage pergola, offering the potential for an exceptional backyard oasis. (id:46156)
606 777 Herald St
Victoria, British Columbia
Live in the heart of downtown Victoria at the iconic Hudson One! Just steps from the Inner Harbour, top restaurants, boutique shopping, and the vibrant Hudson District, this is urban living at its finest. Whether you're strolling the farmers’ market, grabbing a coffee, or enjoying the city’s arts and culture scene, everything is at your doorstep. Suite 606 is a bright, modern 2 bed, 2 bath corner unit that combines sleek design with everyday functionality. With city and ocean views and a spacious 180 sq ft North/West balcony, you’ll enjoy the perfect blend of indoor/outdoor living—ideal for morning coffee or evening cocktails. Step inside to an airy open-concept layout with over-height ceilings and expansive windows that flood the space with natural light. The kitchen is a chef’s dream, featuring integrated Bosch appliances, quartz waterfall counters, soft-close cabinetry, designer backsplash, and built-in wine storage. The split-bedroom floorplan ensures privacy. The luxe primary suite includes a large closet and a beautifully finished ensuite with heated floors, marble-look tile, and a walk-in glass shower. The second bedroom is generously sized with access to a sleek second bathroom. Extras include air conditioning, in-suite laundry, a storage locker, secure underground parking and secured bicycle rooms. Hudson One offers arguably the best amenities in the city: concierge, a luxury lounge, games and billiards room, expansive outdoor patio with multiple seating areas, fireplaces, BBQs, long-table dining, playground, dog park, state-of-the-art gym, yoga studio, saunas, business centre with private offices, and a hobby room. This is a rare chance to live in style and comfort without compromise. Whether you're a professional, downsizer, or seeking all of the luxuries of downtown, The Hudson One offers a truly elevated lifestyle in one of Victoria’s most exciting neighbourhoods. Don’t miss your opportunity to call this landmark building home! (id:46156)
403 1560 Hillside Ave
Victoria, British Columbia
Experience refined living in this top floor 2 bed, 2 bath condo situated in an exclusive 55+ community. With the addition of two skylights and an electric fireplace, this home blends modern comfort with timeless charm. The spacious layout features a well-appointed kitchen boasting contemporary appliances and ample storage, seamlessly flowing into a cozy living area ideal for relaxation and gatherings. Both bedrooms are generously sized, offering comfort and privacy, while the primary bedroom includes an en-suite bathroom for added convenience. Bonus hallway area is spacious enough to accommodate a desk for an additional office space or reading nook. A private enclosed balcony provides a serene outdoor space with views of the surrounding area. Located in a convenient locale near shopping, dining, and recreational facilities, this condo ensures both convenience and tranquility. Residents can enjoy a shared common room, fostering a vibrant social atmosphere. (id:46156)
37 2355 Valley View Dr
Courtenay, British Columbia
Welcome to Trumpeter Ridge, a well-maintained complex in a fantastic central location. This bright and spacious 3 bedroom, 3 bathroom end-unit townhouse offers the perfect blend of comfort and convenience. The main level features an inviting living room with a cozy gas fireplace, a well-laid-out kitchen with plenty of cupboard and counter space, and an open dining area that flows nicely to the private back patio - ideal for morning coffee, BBQs, or relaxing in the sunshine. The functional layout keeps your main living spaces on the entry level, while all three bedrooms are tucked away upstairs for peace and privacy. Central location close to shopping, transit, golf and restaurants (id:46156)


