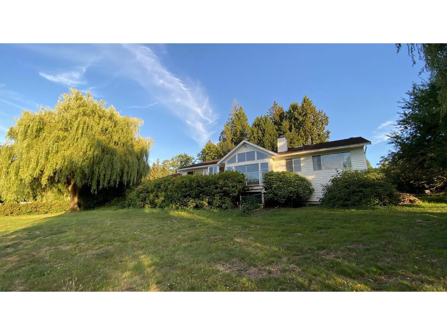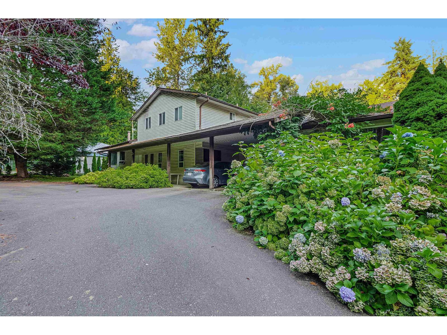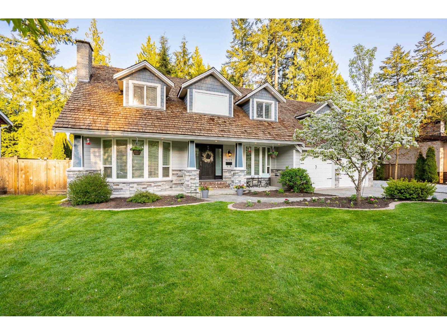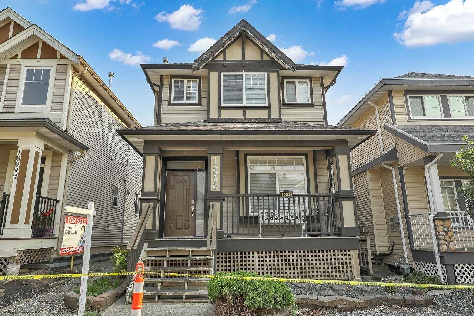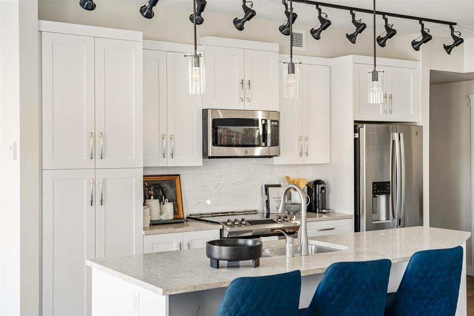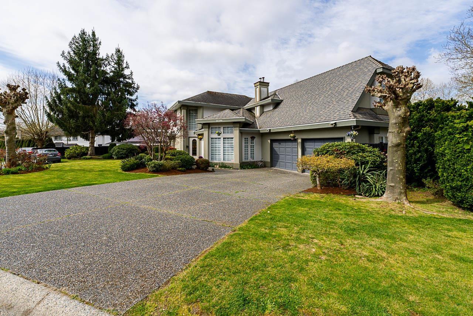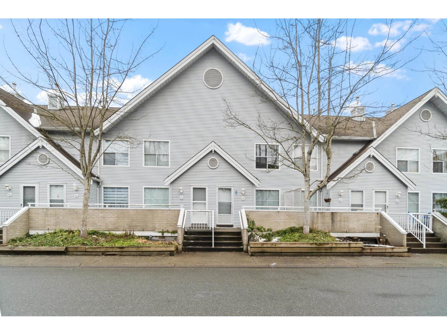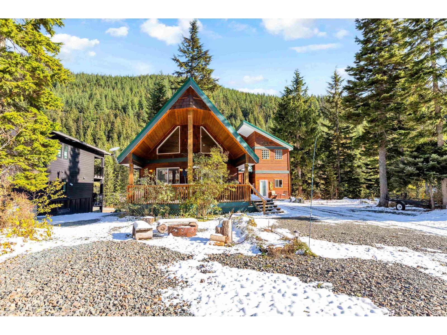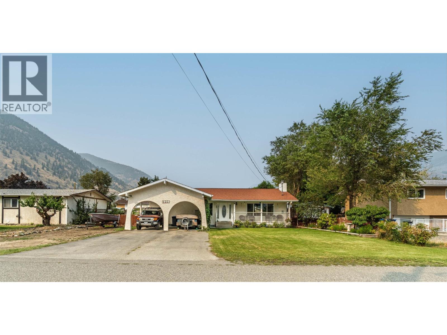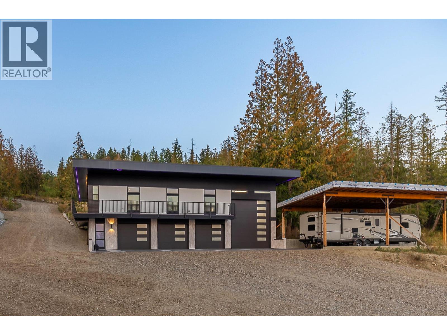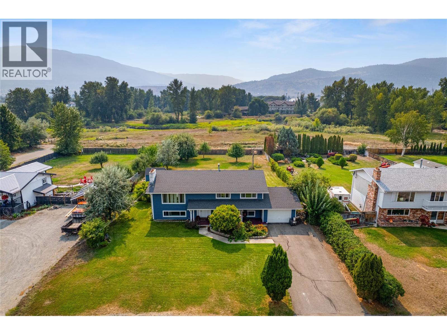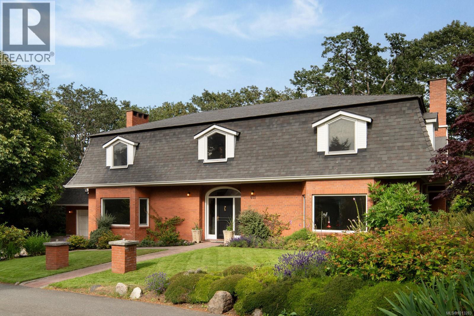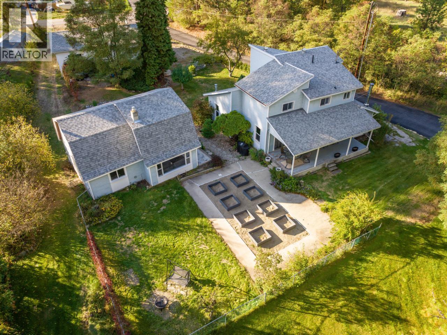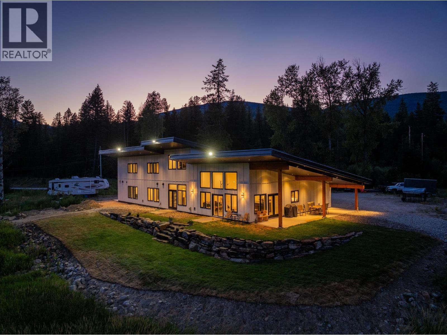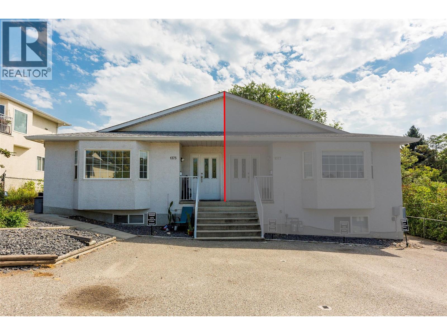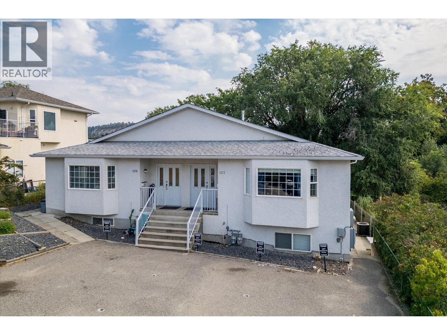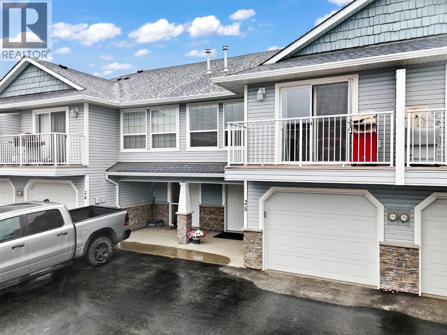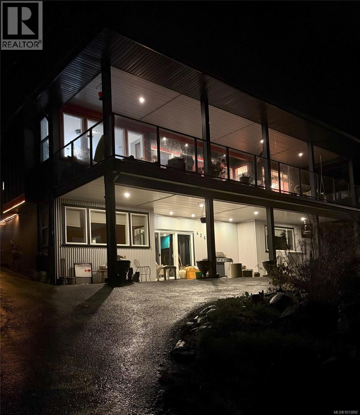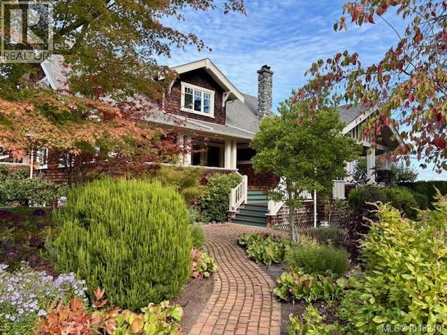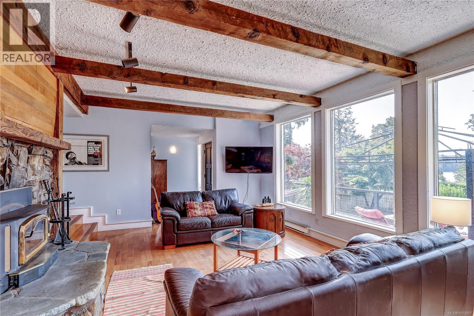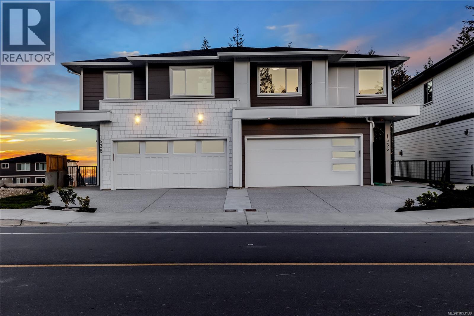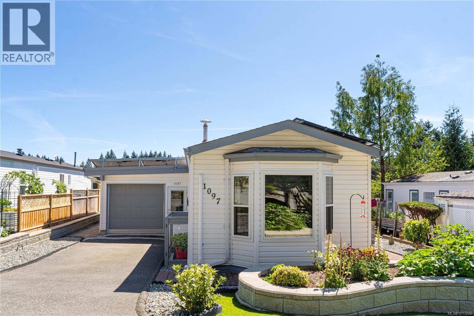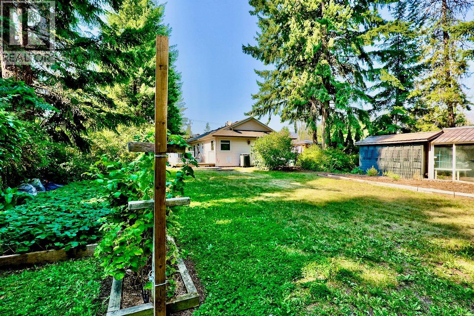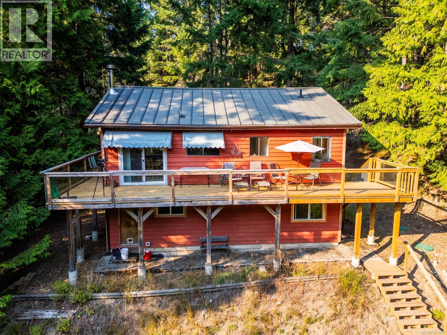17325 31 Avenue
Surrey, British Columbia
This custom-built rancher is nestled on a private 1.05-acre cul-de-sac lot, offering stunning mountain views! With 3 generously sized bedrooms and 3 full bathrooms, this rancher is a diamond in a rough. Unwind on the sun-drenched deck, overlooking blueberry bushes in the backyard, which is perfect for a U-Pick farm. Highlights include a spacious family room ideal for entertaining, soaring ceilings in the living room, a 6' crawl space for ample storage, and potential RV parking. A rare opportunity for investors or those seeking a peaceful, private lifestyle. Located within Grandview Heights General Land Use Plan. (id:46156)
8484 196 Street
Langley, British Columbia
Rare opportunity in highly sought-after Willoughby Heights! This 2.09 acre property offers endless potential-prime location close to schools, shopping, transit & all amenities. The spacious 6 bedroom, 4 bathroom home is ready for your ideas and some TLC to bring it back to life. Perfect for large families or those looking to create their dream estate in one of Langley's fastest-growing areas. Enjoy the privacy of acreage living while still being just minutes from everything! (id:46156)
4224 196b Street
Langley, British Columbia
Not Your Average Home in Brookswood - This One Checks All the Boxes! Over 3,600 sq ft home in one of Brookswood's best locations combines modern comfort, smart upgrades, and exceptional value. Major infrastructure improvements ensure long-term reliability, while smart home features add convenience. Key upgrades include 200 AMP underground electrical service, newer plumbing, updated wiring, and a newer septic system. The above-ground suite is perfect for extended family. Enjoy a private home theatre room, a large new deck for entertaining, and a fully insulated & heated garage with an engineered steel beam for an open floor plan. (See upgrade list for details.) Too much to list-book your private showing today! (id:46156)
18990 72 Avenue
Surrey, British Columbia
WELCOME TO THE IDEAL FAMILY HOME! Thoughtfully designed with an open-concept layout, this home is perfect for both everyday living and entertaining guests. The main floor features a spacious den, ideal for a home office or playroom, and a beautifully appointed kitchen with granite countertops, ample cabinetry, and a large island for casual dining. Elegant crown moldings add a touch of sophistication throughout, while the cozy gas fireplace in the living room creates a warm and inviting atmosphere. Upstairs, you'll find a generous primary bedroom with a luxurious 4-piece ensuite, along with two additional well-sized bedrooms. The fully finished basement includes a separate one-bedroom suite with its own kitchen and living area, perfect for extended family or as a mortgage (id:46156)
512 11035 Ravine Road
Surrey, British Columbia
Introducing Ledgeview 2 by Quadra Homes! This stunning new development is set for completion in early 2027 and offers thoughtfully designed 2 bed, 2 bath homes with premium finishes throughout. Enjoy cooking with GE stainless steel appliances, a gas 5-burner range, and a gas BBQ hookup on your patio. Kitchens feature quartz countertops and your choice of three stylish shaker cabinet colors. Bathrooms offer the comfort of heated tile floors. Each home includes one parking stall and a large storage locker. Built by the reputable Quadra Homes, Ledgeview 2 combines quality construction with modern convenience in a growing community. Don't miss your chance to own in this sought-after project! (id:46156)
14168 85a Avenue
Surrey, British Columbia
PRIME BROOKSIDE/BEAR CREEK IMMACUALTE TWO STOREY HOME. OVER 3000SF OF LIVING SPACE ON A 9126SF LOT. This home is turn key and ready to move in! NICE OPEN FLOOR PLAN with a FORMAL LIVING AND DINING area that leads to a BEAUTIFULLY UPDATED KITCHEN W/QUARTZ COUNTER TOPS AND A SPICE KITCHEN! The family room is great for relaxing and it leads to an AWESOME PRIVATE COVERED PATIO AREA, it's the perfect OUTDOOR/INDOOR LIVING SPACE. The BACKYARD IS COMPLETLEY PRIVATE w/no neighbours looking directly at you! The upper floor has spacious bedrooms and the PRIMARY HAS A BONUS SITTING AREA! There is also a LARGE GAMES ROOM up that could be another bedroom. The home is in a cul-de-sac, has a LARGE DOUBLE GARAGE & it's on a 5FT CRAWL SPACE. Walk to all levels of schools and transit. (id:46156)
62 13706 74 Avenue
Surrey, British Columbia
Welcome to your new home in the heart of Surrey! This thoughtfully designed 2-bedroom, 1.5-bath, 2-level townhouse in the family-friendly Ashlea Gate community offers the perfect mix of comfort, convenience, and style. The main floor boasts a cozy living room with a gas fireplace, plus outdoor living spaces, including a front patio and a covered patio in the back. Upstairs, two spacious bedrooms filled with natural light provide peaceful retreats. Parking is just steps from your door, and the central location ensures you're close to top amenities. Don't miss this rare chance to own a townhouse that blends modern living with exceptional convenience! (id:46156)
47075 Snowmist Drive
Agassiz, British Columbia
SASQUATCH RESORT OPPORTUNITY! This custom built property averages $60,000 in annual revenue & has a 3 bed, 2 bath main home with unfinished basement PLUS separate carriage home with 1 bedroom suite! Used as personal rec property & Airbnb, this home allows rentals of each accommodation separately or as an entire package. BONUSES: Generac 22kw generator, Starlink Internet, metal roofing, HOT TUB, propane fireplace, outdoor firepit, TONS OF PARKING for vehicles, secured parking for ATVs, 3 minutes to ski lifts! Separate entry for all accommodations, laundry in main house. Sasquatch is a winter playground w/37 ski runs, 2 terrain parks AND a summer retreat with ATV/hiking trails, aerial park, licensed pub, lakes close by! AREA EXEMPT FROM BC SHORT TERM RENTAL RESTRICTIONS! (id:46156)
520 3rd Avenue
Keremeos, British Columbia
Welcome to scenic Keremeos, where small-town charm meets modern comfort! This lovely mediterranean-style 4-bedroom, 3-bathroom entry-level rancher with a full basement is tucked away on the desirable upper bench, offering peace, privacy & spectacular mountain views. A lush, landscaped yard with a covered front porch greets you, the perfect place for morning coffee & views of majestic K mountain. On the main floor, discover a functional layout with 3 beds, 2 baths, living room with large picture window & cozy wood-burning fireplace, dining room & spacious kitchen with new stove & dishwasher. Primary suite offers a 3-pce ensuite & small walk-in closet. Step off the kitchen area to a large patio & backyard oasis, fully fenced with a wood-fired hot tub, detached heated workshop, fire pit, gas bbq hookup & garden beds, perfect for gardening, entertaining, hobbies or simply relaxing. The basement provides a 4th bedroom, 6-pce bath (2 urinals!), large family room with gas f/p, huge laundry room & generous storage areas. Separate entry for a possible suite. Numerous upgrades include a newer roof, furnace, central A/C, hot water tank, windows, plumbing, fixtures, faucets, some kitchen appliances & back deck. Attached double carport & plenty of paved parking including boat & RV parking. Located on a quiet street, this home is just minutes from schools, parks, shopping & the community center. Only 30 minutes from Penticton, with wineries, orchards & outdoor recreation at your doorstep. (id:46156)
8195 Jackpine Road
Vernon, British Columbia
INVESTOR ALERT — This exceptional 4.94-acre property has undergone extensive earthworks and excavation, creating full accessibility and maximizing unobstructed views of Kalamalka Lake, Okanagan Lake, the city, and surrounding mountains. Designed with incredible income potential, the layout allows for a main home, detached suite, and accessory suite—ideal for multiple families, corporate groups, with Silver Star Mountain Resort and downtown Vernon are both just 12 minutes away. A high-quality well and pump house supply fresh artesian water to all buildings and irrigation, while the power plan supports up to 1200 amps, with 600 amps already servicing existing structures and another 600 amps allocated for the approved main home site. Both the building location and septic design are pre-approved, offering opportunity for future construction. The property is FireSmart-cleared, fully fenced at the front and sides, and prewired for a secure entry gate. All buildings include smart-tech conduits for seamless connectivity. The modern 3-bedroom, 2-bath main suite sits above a 4-car garage and can be fully secured. Built to exceptional standards—2x8 exterior walls, ICF lower level, premium windows and doors, extensive insulation, high-end cabinetry, and prewiring for a hot tub, cameras, security, and EV charging—this property must be seen to truly appreciate the detail and long-term ROI potential. (id:46156)
2176 Blackwell Avenue
Merritt, British Columbia
Rare 0.5-acre find in city limits with SUBDIVISION POTENTIAL! This substantially renovated family home sits on a landscaped lot in a desirable neighborhood, just minutes to downtown, parks, trails, golf course, and shops. Renovated in 2024–2025, the main floor features a dream Mill Creek kitchen with quartz counters, soft-close cabinetry, pot & motion sensor lighting, cozy breakfast nook, and high-end appliances incl. Thor 36” 6-burner gas range with convection oven and Frigidaire Gallery refrigerator & dishwasher. Bright living room fits a lg sectional, French doors off dining lead to a 20x28 deck with views of the Nicola River green space. Three bedrooms on main, 3-pc bath with built-ins, and primary with 4-pc ensuite. Finished basement offers a large family room with fireplace*, summer kitchen, guest suite w/ electric fireplace and walk thru closet with built-ins, 4-pc bath, hobby room, mudroom, and storage. Updates include 3/4” white birch hardwood, vinyl plank/tile flooring, vinyl windows and new HWT (2024). Roof (2015), Trane furnace (approx. 26 yrs), 4” eavestroughs, single garage with opener, 8x12 shed, 13x14 concrete picnic patio with firepit, and fenced lot with back lane access. Park-like yard just steps to the river for summer floats. Move-in ready! *Fireplace previously had wood insert and chimney should be inspected before use. *Buyer to confirm subdivision potential with City of Merritt. *All measurements approximate. Verify if deemed important. (id:46156)
611 Island Rd
Oak Bay, British Columbia
Located in the coveted South Oak Bay community, this grand residence offers nearly 4,800 square feet of elegant living space on three levels, set on a beautifully landscaped and private 0.33-acre lot. A striking foyer with an 18-foot ceiling sets the tone and leads to an oversized kitchen and dining area with soaring 14-foot ceilings, perfect for gatherings. The impressive 30x17-foot formal living room, designed for entertaining, features a stately fireplace, one of three throughout the home. Upstairs, there are three spacious bedrooms along with a bonus room that has its own separate exterior entrance above the double garage. This space is ideal for guests, a studio, or a home office. The home is move-in ready and showcases quality craftsmanship and thoughtful design, while also offering the potential for those who wish to update or personalize the décor to suit their style. The flat east-facing backyard and large south-facing patio off the kitchen provide inviting spaces to enjoy sunny afternoons and quiet evenings. The mature and well-tended landscaping enhances the beauty and privacy of the property. This distinguished home presents an exceptional opportunity to live in one of Victoria’s most desirable neighbourhoods, by Anderson Hill Park and just steps from the Victoria Golf Club. The Oak Bay Marina, scenic Beach Drive, and the charming shops and cafés of Oak Bay Village are also close at hand. (id:46156)
814 16th Avenue
Genelle, British Columbia
Waterfront Living on the Columbia River 3 bedroom 2 bathroom main house PLUS 900 sqft 1 bedroom 1 bathroom guest house! Welcome to 814 16th Ave in Genelle—a rare opportunity to enjoy true waterfront living in a family-friendly community. This charming 3-bedroom, 2-bathroom home is perfectly designed for comfort while taking full advantage of its stunning riverfront setting. A detached shop provides plenty of room for storage, projects, or hobbies, while the freshly renovated guest house offers endless possibilities—ideal for visiting family, rental income, or a private retreat. Step outside and immerse yourself in the beauty of the Columbia River. Whether it’s morning coffee by the water, evenings around the firepit, or simply soaking in the views, this property delivers a lifestyle of peace and relaxation. Genelle is known for its welcoming, family-oriented atmosphere, with easy access to schools, amenities, and year-round recreation. If you’ve been searching for a spacious home, investment potential, and the serenity of waterfront living, 814 16th Ave is your chance to own a piece of paradise. (id:46156)
2335 Pass Creek Road
Castlegar, British Columbia
2335 Pass Creek Road – 50 Acres of Ranch, Farm & Equestrian Potential Welcome to 2335 Pass Creek Road, a rare 50-acre property offering the perfect balance of modern living and rural functionality. Whether you’re dreaming of ranching, sustainable farming, or equestrian pursuits, this flat and highly usable acreage is ready to deliver. The land is thoughtfully set up with a hay field, newly fenced paddocks for rotational grazing, gates, corral, and loading chute. A year-round creek runs along the southern boundary, and multiple potential build sites provide room for barns, riding arenas, stables, or even a second home. There’s also ample space for equipment, trailers, and machinery. At the heart of the property is a custom passive-solar home, designed with premium finishings, efficient mechanical systems, and expansive windows to capture natural light and sweeping views. Outdoor living is equally inviting with an 800 sq. ft. covered patio, hot tub hookup, and RV connections. A self-contained ranch hand suite offers flexibility for extended family, guests, or on-site help. This is a rare turnkey opportunity to embrace a lifestyle that blends comfort, productivity, and wide-open potential—all just minutes from town. (id:46156)
1375 Orchard Drive
Kelowna, British Columbia
Updated half duplex with in-law suite in Glenmore - multigenerational living or investment opportunity! A smart choice for investors, families, or those looking for extra income. The upstairs features 3 bedrooms and 2 bathrooms, and has an updated kitchen and bathrooms with new tubs, vanities, and fixtures. Downstairs, the 3-bedroom, 2-bath in-law suite has its own separate entrance, laundry, new paint, and refreshed bathroom vanity. Find ample parking out front, and a large backyard as well. Located just outside the downtown within walking distance to schools, sports fields, parks, and bike paths. This duplex is a great option for investors, or young professionals / families looking for a mortgage help or for multigenerational living. This half duplex is also available as full duplex with adjoining 1377 Orchard Dr as the full duplex - inquire for more info! (id:46156)
1375/1377 Orchard Drive
Kelowna, British Columbia
Rare 11 bedroom, 7 bathroom full duplex. Multigenerational living or investment opportunity in Glenmore - 4 living spaces generating a 5.1% cap rate based on current pricing guidance! This full duplex offers two separate homes, each with its own in-law suite, laundry in each living space, and updated touches throughout - perfect for maximizing rental income or creating flexible family living. At 1375 Orchard, you’ll find a 3-bedroom upstairs (great layout for families) plus a 3-bedroom in-law suite. Updated with a new upstairs kitchen, fresh paint, and bathroom renovations. Next door at 1377 Orchard, the layout includes a 3-bedroom main home with a 2-bedroom suite, with updates including new bathroom surrounds, new paint upstairs, and a refreshed kitchen. Both sides enjoy large backyards, separate entries for the in-law suites, and ample parking. Enjoy great proximity to elementary schools, parks, sports fields, and bike paths—all within minutes of downtown Kelowna. Whether you’re an investor, a family looking for more space under one roof, or wanting built-in mortgage support, this property checks every box. Each half is separately titled, and available also as half duplex listings - inquire for more info. (id:46156)
1945 Grasslands Boulevard Unit# 25
Kamloops, British Columbia
Welcome to this fantastic townhouse in beautiful Batchelor Heights, where bright, open spaces meet comfort and convenience. This two-bedroom, three-bathroom townhome features an open-concept kitchen, dining, and living area filled with natural light and warmed by a natural gas fireplace. Sliding glass doors from the dining & kitchen area lead to the front patio with N/G hookup for your BBQ and the perfect spot for morning coffee while the primary bedroom has sliding glass doors open to a peaceful backyard patio. The main floor includes two bedrooms and two full bathrooms, and the primary suite has a walk in closet & 3 piece ensuite. The lower level offers a spacious foyer with access to the single-car garage and a large rec room with plenty of space for your ideas, whether it's a play area, movie nights or a home gym. Pets and rentals are welcome, and the Lac Du Bois Grasslands are just minutes away with endless hiking and biking trails. Low strata fees make this well-managed complex an excellent fit for first-time buyers, downsizers, and investors alike. Enjoy the ease of low-maintenance living in one of Kamloops most scenic neighbourhoods. Enjoy the perks of a single car garage + 2 extra parking spaces out front and air conditioning. Quick Possession Possible! (id:46156)
426 Davis Rd
Ladysmith, British Columbia
Experience exceptional West Coast living in this one-of-a-kind property with panoramic ocean and Coastal Mountain views. Take in the stunning sunrises or unwind in the cools shade of the treed back yard. Designed for lifestyle; work and play, home offers so many extras from heated bathroom floors up and down, automated closet and stairwell lighting, to a built in speaker system. Relax on the front patio or enjoy outdoor kitchen complete with water supply. There is a LEGAL 2 bedroom suite , plus den with it's own kitchen and laundry- perfect for extended family or as a mortgage helper. The heat pump gives you year round comfort with the added peace of mind with a Generac generator wired into the home. Car enthusiasts will love the 5 car garage with hoist, oversized doors, furnace, air exchange and it's own bathroom. Ample parking, a large 12000 square foot lot and even you own well for irrigation makes this property stand apart. (See FEATURE SHEET EXTRAS for full list. (id:46156)
1974 Hovey Rd
Central Saanich, British Columbia
The ultimate HOBBY FARM with a FULLY RESTORED, heritage ARTS AND CRAFTS residence positioned on an acre of glorious farmland and gardens just minutes away from the Village of Saanichton. You will love the cedar shingled exterior, wide sitting porches, half timbered gables and period detailing that reflect the history and craftsmanship of this beautiful home. The property has a separate 2 car garage, a 3 stall barn with loft and tack room, a grassy field for horses and gorgeous mature gardens, fruit trees, berries and greenhouse. The interior of this lovingly restored home has edge grain fir flooring, coffered ceilings, a river rock fireplace and leaded French doors leading to patios and gardens. The upper floor features 3 generous bedrooms, a large landing and 2 and a half bathrooms. The lower level features a self-contained 2-bedroom suite with a separate entrance. There is also a workshop, rec room and lots of storage. Perfectly suited to host a remarkable wedding or garden party. (id:46156)
1546 Marina Way
Nanoose Bay, British Columbia
Located in the sought-after Beachcomber area of Nanoose Bay, this charming coastal home on .39 acres offers warmth & seaside appeal. Perfect for a home-based business or artisan, the property includes an oversized workshop with electrical, a propane heater, & a large storage attic, ideal for creative or professional projects. The 4-bedroom, 3-bathroom home features a stone fireplace dividing the kitchen/dining from the living room, a vaulted family room, & an oversized laundry room. The upstairs primary suite includes a sunroom, deck, woodstove, & separate entrance, perfect for a vacation rental or private retreat. Enjoy ocean glimpses from the front deck & a peaceful fenced yard with mature landscaping. Located near the marina, Beachcomber Regional Park, a short drive to Parksville and Nanaimo, this property offers coastal charm, privacy, & convenience. Please note, the home has been freshly painted since the photos - come see the updates in person, with new photos to follow soon. (id:46156)
1538 Marble Pl
Langford, British Columbia
This brand new half duplex is located in the popular Southport neighbourhood. Constructed by Laval Developments and offers modern elegance and thoughtful design throughout. This home offers 4 bedrooms, 4 bathrooms and a den. On the main floor you'll enjoy a spacious and open concept kitchen, dining and living area which is ideal for gathering and entertaining. The large balcony overlooks the tranquil natural landscape of a forest. The kitchen is equipped with a gas stove and is designed for both style and practicality. Built Green Gold! The cozy living room has a gas fireplace surrounded by marble. Downstairs is a one bedroom/one bath basement suite. The walkout basement features a separate entrance which provides excellent flexibility making it ideal for a nanny suite, additional living space or mortgage helper. Fenced Backyard with synthetic lawn. This home has the luxury of a two car garage plus ample driveway parking. Close to many amenities. Price is plus GST (id:46156)
1097 Morrell Cir
Nanaimo, British Columbia
TURN-KEY LIVING IN WILLOW PARK Set within Willow Park — a pristine, well-managed 55+ community — this pet-friendly 2-bedroom, 1-bath home combines comfort, efficiency, and lifestyle. The open-concept layout is filled with natural light from newer windows and sun tunnels. Solar panels return power to the grid, resulting in hydro credits for the homeowners, while ductless heat pumps and newer appliances add energy efficiency and everyday ease. The low-maintenance, fully irrigated yard features artificial turf, wide mobility-friendly walkways, and a tranquil setting designed for relaxed living. A custom BBQ deck, partially enclosed carport (permitted), and storage shed with built-in shelving add extra function and convenience. Every detail reflects a high standard of care, with upgrades chosen to enhance daily comfort and support long-term peace of mind. This home is truly turn-key — a rare condo alternative offering privacy, thoughtful improvements, and nature at your doorstep. Steps from Morrell Nature Sanctuary, it’s an ideal choice for those seeking a secure, sustainable, and comfortable retirement lifestyle. All measurements are approximate and should be verified if deemed important to the buyer. (id:46156)
1260 Scotch Creek Wharf Road
Scotch Creek, British Columbia
Immerse yourself in the quintessential Shuswap Lake lifestyle with this delightful one-level, 1,399 sq.ft., 2-bedroom + den, 2-full bathroom home, perfectly situated on a flat 0.51-acre parcel in the heart of Scotch Creek, and within walking distance to all the amenities and services in the area. Many upgrades have been done to the home including the installation of a brand new furnace on Sept 26, 2025, all the electrical was re-certified Sept 10, 2025, all new windows, new flooring, and the primary ensuite bathroom was renovated. The smart layout ensures comfort and privacy, featuring a spa-like bathroom in the spacious primary suite on one side of the home, and the guest bedroom and bathroom positioned on the opposite side of the home, providing an ideal setup for visitors. During cooler months, cozy up by the WETT-certified wood stove. Step outside to unwind in the hot tub, or stargaze around the private fire pit, enjoying the peace of your own retreat. Best of all is the large, flat backyard spanning over half an acre, perfect for entertaining. Enjoy the convenience of a central location, paired with a generous lot, just moments from the sparkling waters of Shuswap Lake. Minutes from the pharmacy and medical centre, restaurants, parks, tennis and pickleball courts, and is situated just off the bike/walking path. Enjoy boating, fishing, hiking, golfing, paddle boarding, ATVing, hunting, farmer’s markets, and the local winery, all right at your doorstep. (id:46156)
4609 Sailor Rd
Pender Island, British Columbia
This property is an amazing gem! With one level living on the main floor with primary bedroom & large bathroom it provides convenience and ease for its homeowners. The sliders from dining room to wrap-around deck provide access to SW views over forested ravine & seasonal pond. The updated decking & stairs work well with the brand new lower deck area at the ravine and seasonal pond, where you can spend quite afternoons enjoying the tranquility and sounds of nature. This is an ecological wonder, right in your own backyard! The lower level provides 2 bdms, large bright laundry room & bathroom, with quick access to the yard. This could provide extra room for large family, guests or a home-based business. This house has been freshly painted and has a brand new WETT certified stove. There are some new windows and slider door. Outdoor shed provides room for all your garden tools. All this on a larger-than-normal Magic Lake Lot. Measurements approx., buyers to verify if deemed important. (id:46156)


