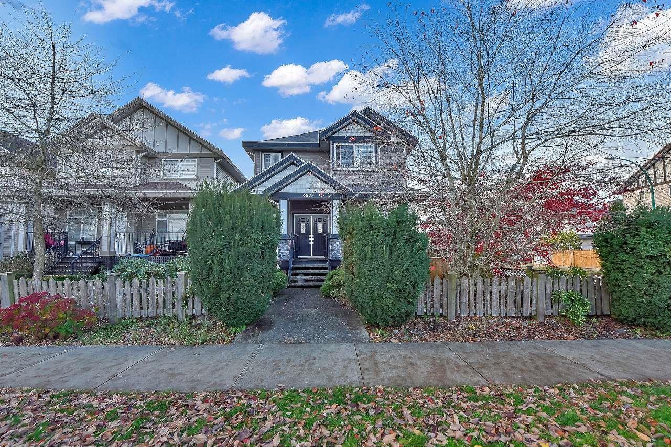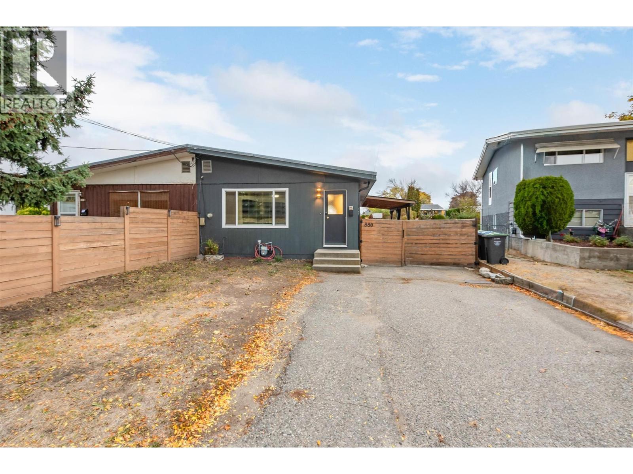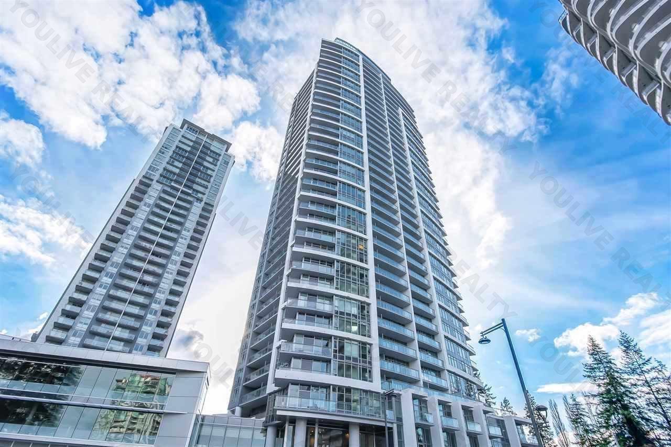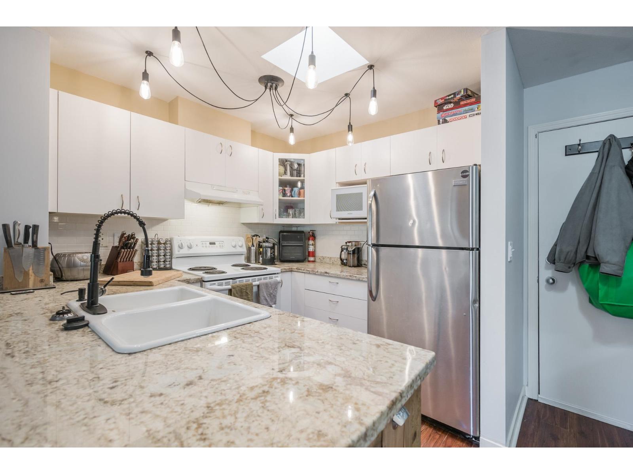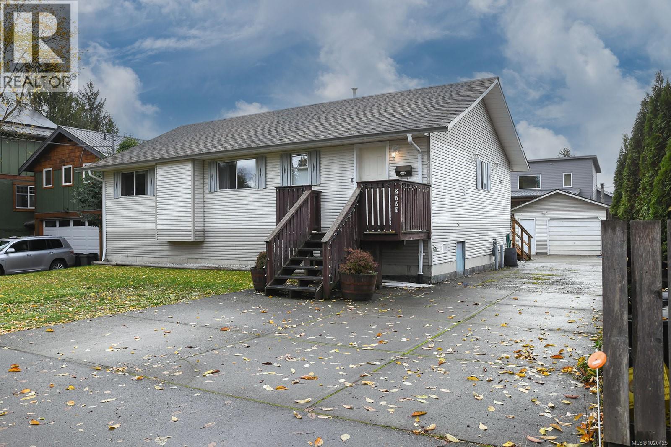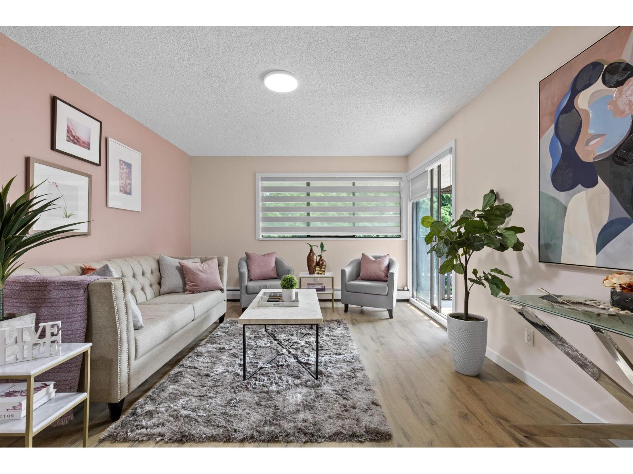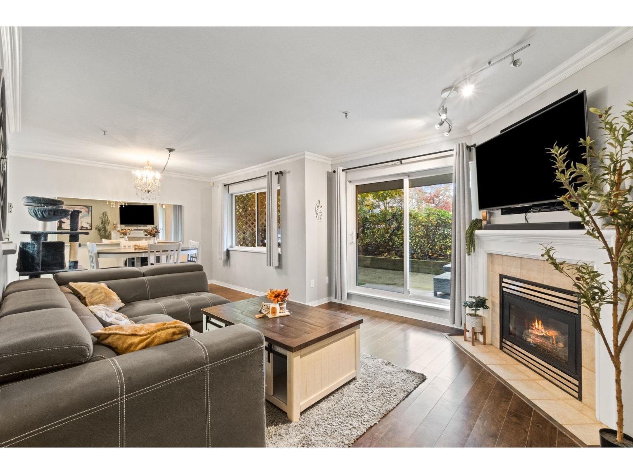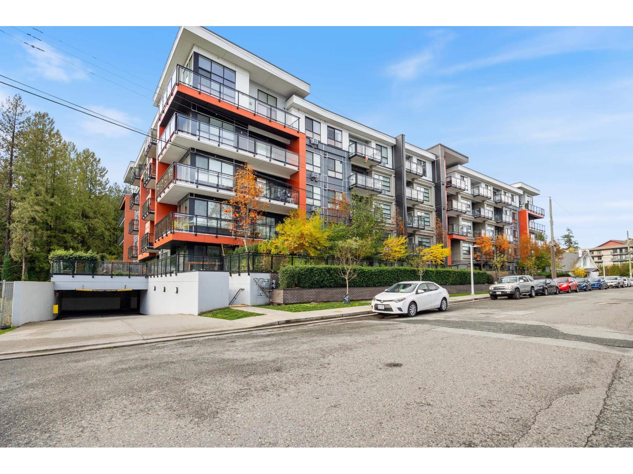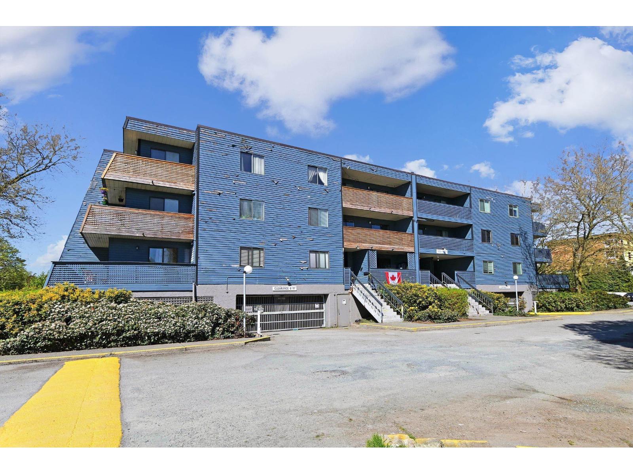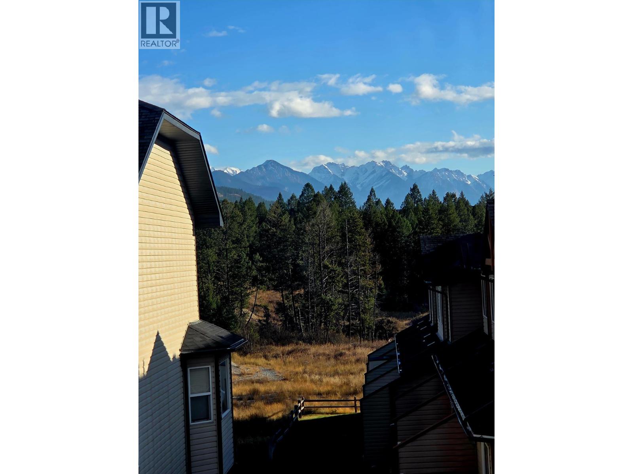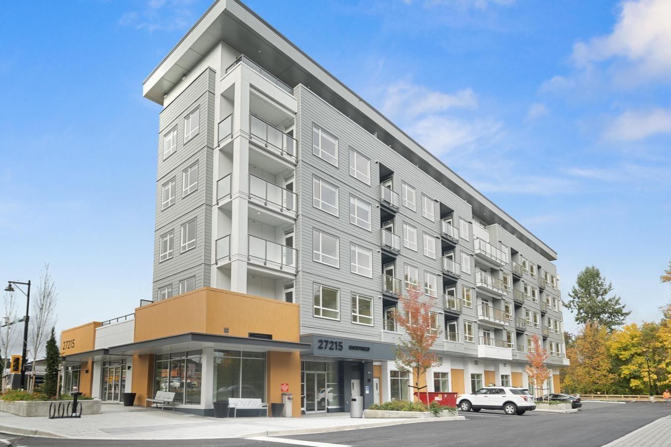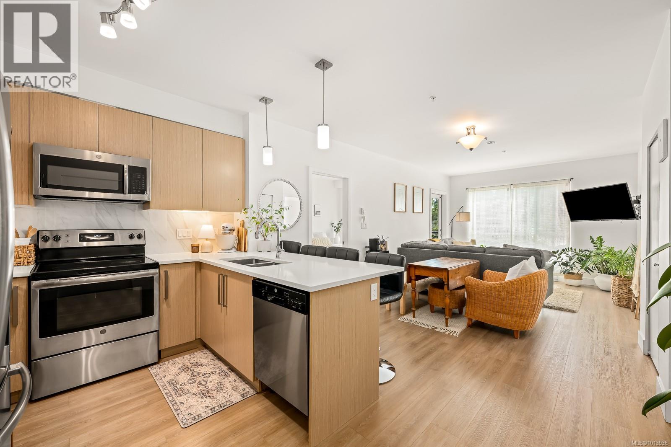6843 192nd Street
Surrey, British Columbia
CLAYTON COACH HOUSE - Larger than average corner lot with a legal suite above the garage and extra parking! Located on the quieter side of 192 St, this 7-bed, 5-bath home includes 4 bedrooms upstairs, plus 2 in the basement and 1 in the coach house. The open-concept main floor offers a granite island kitchen with black appliances and granite flooring extending into the family room. French doors open to a flexible living area-ideal for an office or gym. The spacious primary suite includes a full ensuite. West-facing yard, abundant natural light, and only one neighbor add privacy and comfort. Enjoy a low-maintenance front yard, fenced backyard for kids/pets, double garage with shelving, side parking spot, and ample street parking. Open house Sunday from 2 to 4pm (id:46156)
880 Hollydell Road
Kelowna, British Columbia
VACANT.... PRICE REDUCTION TO $595,000.... MUST BE SOLD.... BRING YOUR OFFER Perfect for FIRST-TIME HOME BUYERS OR INVESTORS.....!!! Welcome to this UPDATED Half Duplex offering nearly 2,000 sq. ft. of living space. The main floor features 3 bedrooms and 1 bathroom, while the finished basement includes an additional bedroom, a large family room, and a second bathroom. The property is well maintained includes a fenced yard with a covered patio, plus abundant parking with space for an RV or boat. Ideally situated across from Hollydell Park, Close to Schools, Shopping, Restaurants, Banking, and everyday Amenities. A Solid Investment and a great opportunity to enter the market! "" Now Vacant ...Call and View this Home Today.. (id:46156)
1402 13308 Central Avenue
Surrey, British Columbia
Welcome to Evolve! This modern jr 2 bedroom, 1-bath home offers a bright and efficient layout in the heart of Surrey City Centre. Floor-to-ceiling windows fill the space with natural light, highlighting the contemporary finishes and open-concept design. The functional floor plan includes a well-appointed kitchen, comfortable living area, and a versatile den-perfect for a home office or guest space. Located in one of Surrey's most convenient and rapidly growing neighborhoods, you're just steps from SFU Surrey, Surrey Central SkyTrain Station, Central City Shopping Centre, restaurants, and parks. Enjoy access to premium building amenities including a fitness center, meeting rooms, and rooftop lounge with panoramic views. A perfect blend of style and convenience. (Open House Jan. 1 2-4) (id:46156)
415 6359 198 Street
Langley, British Columbia
Penthouse beauty! 716sf 1 bdrm 1 bthrm PLUS den style north facing home. 2 skylights. Great room concept with your kitchen overlooking your dng and lvg rm. Kitchen has a breakfast bar, lots of cabinets and granite countertops. Livingroom has a gas f/p and access to your private deck. Primary bedroom has a wi closet + another closet, cheater ensuite w/has an oversized shower w/tile surround & granite c/tops. The den has sliders to your balcony. Laundry area is huge and open w/cabinets & counterspace. Bright home on the quiet side of the building. 2 parking spots, 1 storage locker. Close to transit, shopping, restaurants, Willowbrook and more. OPEN HOUSE SUN JAN 11 1-3PM (id:46156)
2771 Windermere Ave
Cumberland, British Columbia
Built In 1991 this solid little house has loads of potential. Expand on the good bones and create a quality family home in a great area. Or if a downsize is what you are looking for, with some fresh decorating ideas you can create the prefect retirement oasis. The large level lot provides loads of space for vegetables, fruit trees, games, gardens and relaxation, shade or sun it has it all. The nice size shop is wired, has an overhead door and cozy woodstove. No need to worry about power outages, there is a generator. Candles are for ambiance only. The wide property has a driveway front to back. There is RV parking, room for boats and trailers and so much more. Cumberland is a hub of recreation, hiking, mountain biking, and boating. The perfect home in a perfect community (id:46156)
308 1561 Vidal Street
White Rock, British Columbia
Cozy 2 Bed, 2 Bath Condo in White Rock! In-Suite Laundry & Strata Fee includes Heat/Hot Water! Welcome to your new oasis by the sea! Nestled in the heart of White Rock, this charming 2-bedroom, 2-bathroom condo offers a perfect blend of comfort, convenience, and coastal living. With an enviable location and thoughtful amenities, this is the ideal place to call home.Don't miss this opportunity to own a piece of White Rock's serene coastal lifestyle. Whether you're a first-time buyer, downsizing, or seeking an investment property, this condo has it all. Contact us today to schedule a viewing and experience the tranquility and convenience for yourself!Fresh new paint! Staging photos were taken before repainting.OPEN HOUSE CANCELLED (id:46156)
101 15150 29a Avenue
Surrey, British Columbia
This bright and spacious 2 bed, 2 full bath home from the Sands II is on the ground floor and walks out to a 243 sqft private patio. The master bedroom has a walk in closet and an ensuite bathroom with a tub. Second bedroom has laminate flooring and is on the quiet side of the building with no neighbours. Second bathroom has a standing shower. 1 storage locker & 1 parking included. The building is well maintained and quiet, includes a car wash bay, bike room, club house, workshop and library nook. All hallways in the building are newly painted. Centrally located near Save-on-Foods, a 5 minute walk to all amenities at Southpoint Shopping Plaza and right off Hwy 99. (id:46156)
208 5485 Brydon Crescent
Langley, British Columbia
Welcome to The Wesley at Brydon Creek! This stunning 2-bedroom, 2-bathroom home features a bright, open-concept layout with bedrooms thoughtfully positioned on opposite sides for maximum privacy. Enjoy high-end finishes throughout, including granite countertops, stainless steel appliances, 9-foot ceilings, and air conditioning in the primary suite. Includes 1 parking stall and 1 storage locker. Perfectly situated within walking distance to Brydon Park and Baldi Creek Trail, and just minutes from Newlands Golf & Country Club, Willowbrook Mall, Costco, Walmart, T&T, Canadian Tire, Home Depot, schools, restaurants and more. Commuting is easy with nearby public transit, highway access, and the future SkyTrain line coming soon. Call today to book your private showing! (id:46156)
310 5906 176a Street
Surrey, British Columbia
Renovated 2 bedroom condo in Downtown Cloverdale area of Surrey. This is a very bright corner unit with 2 balconies and comes with an underground parking and an elevator. Storage locker may be available for a small fee. In a fast growing area and walking distance to all amenities. No pet or rental restrictions. High density area with a great future development potential. Easy to show. (id:46156)
200 Black Forest Trail Unit# 203
Invermere, British Columbia
Your Perfect Mountain View Townhome Awaits! Discover the ideal blend of affordability and modern living in this beautifully maintained 2 bedroom townhome. This is the perfect opportunity for a starter home or easy retreat with low monthly overhead and move-in-ready appeal! The entire main level is designed for effortless living and entertaining. Enjoy a bright, open-design kitchen, dining area, and living room bathed in natural light. Savour your morning coffee or evening wine on the deck right off the kitchen, which offers gorgeous neighbourhood treed and mountain views. More views can be enjoyed from the large, south-facing living room window right from your couch. Retreat to the primary bedroom featuring huge closet and a charming reading nook window sill—a peaceful spot to unwind. The ground level offers a single attached garage, a versatile bonus room, and the laundry area, providing great storage and flex space. Enjoy peace of mind with low strata fees and major recent updates! The roof and deck were both replaced within the last two years, ensuring a solid investment. Inside, you'll find a super well-kept property featuring plush carpet and large windows that frame the scenery. Don't miss this opportunity for a high-value, low-stress home in a great location. Ready to see the views for yourself? (id:46156)
503 27215 Aldergrove Town Centre Drive
Langley, British Columbia
Welcome to Aldergrove Town Centre! This bright and modern 2-bedroom, 2-bath home offers a perfect mix of style and everyday comfort. Featuring a contemporary kitchen with a gas range, an open-concept living area, and large windows that fill the space with natural light. Enjoy year-round comfort with air conditioning, plus the convenience of 1 secured parking stall and 2 storage lockers. Ideally located just steps from Fraser Highway's shops, restaurants, and local amenities - modern living made easy in the heart of Aldergrove! (id:46156)
308 3070 Kilpatrick Ave
Courtenay, British Columbia
This bright and modern 2 bedroom, 2 bathroom condo offers over 900 sqft of comfortable living in a fantastic central Courtenay location. Built in 2019, the home has been well cared for by its owner and features an open concept floor plan with a stylish kitchen, stainless steel appliances, and plenty of cabinet space. The living area is filled with natural light and opens to a generous south-facing patio, perfect for enjoying the sunshine. The spacious primary bedroom includes a walk-through closet and private ensuite, while the second bedroom and full bathroom provide flexibility for guests, family, or a home office. Additional highlights include in-suite laundry, secure underground parking, and a well-managed building with modern design and elevator access. Within walking distance to shopping, restaurants, cafes, transit, this home is ideal for first-time buyers, down sizers, or investors looking for a low-maintenance property in a desirable location. (id:46156)


