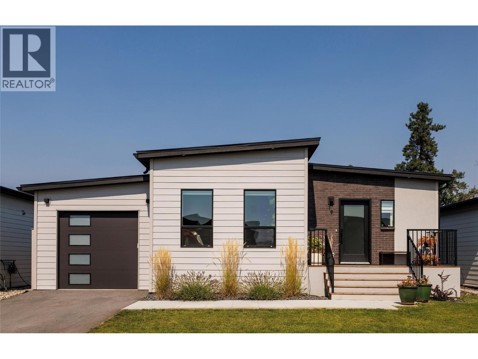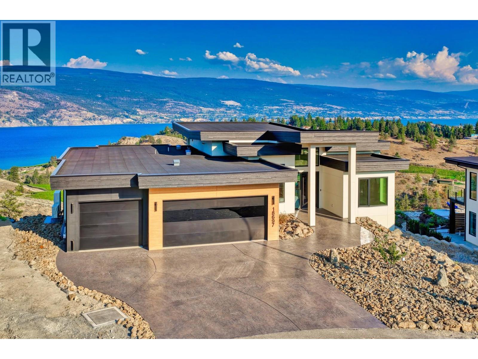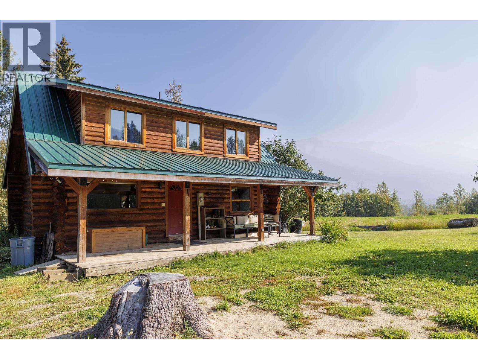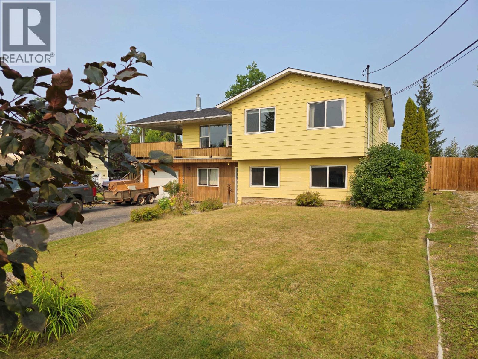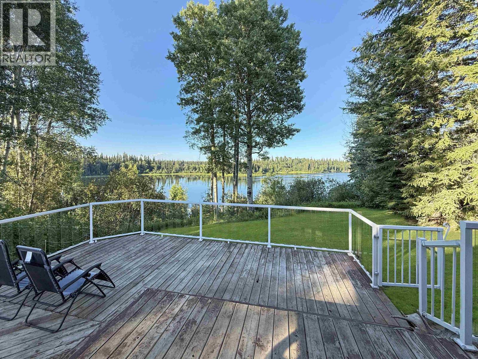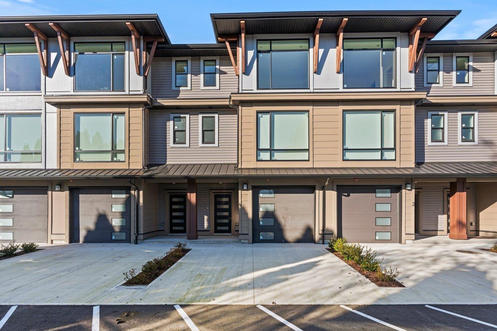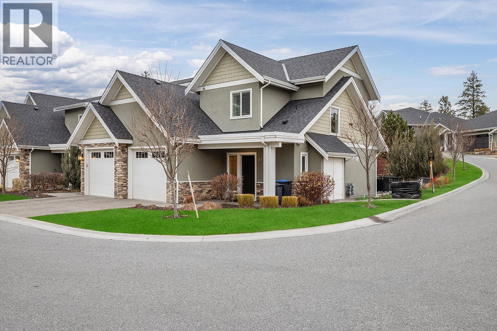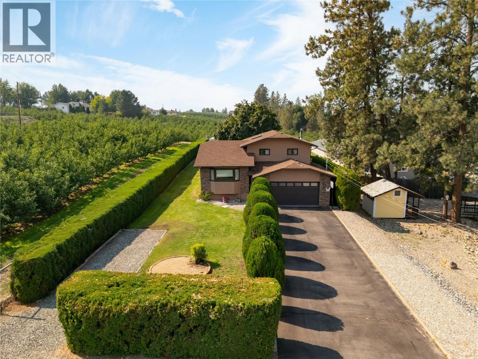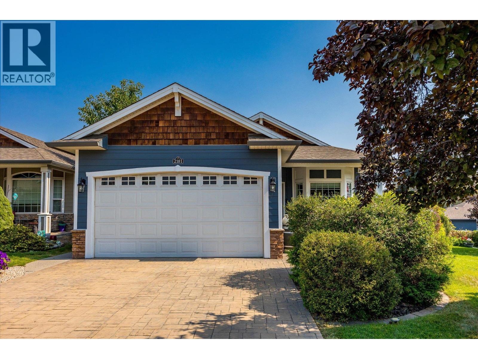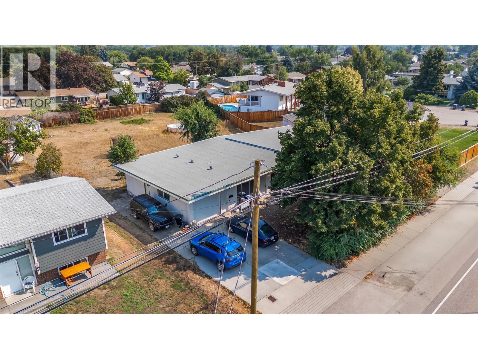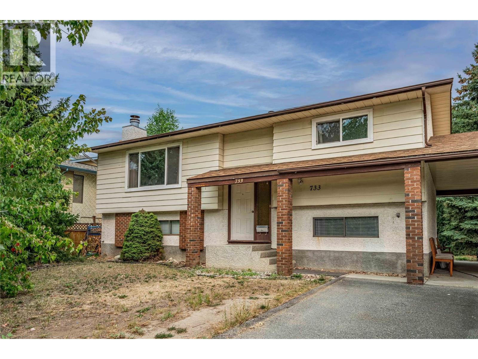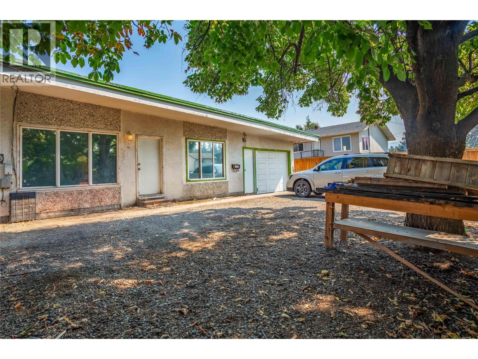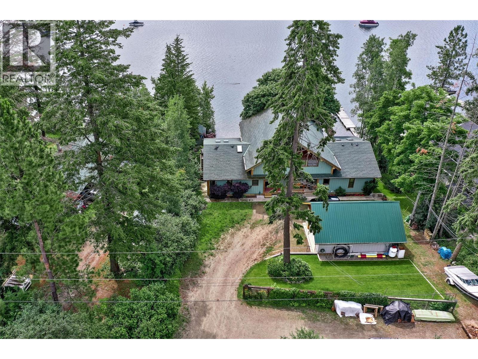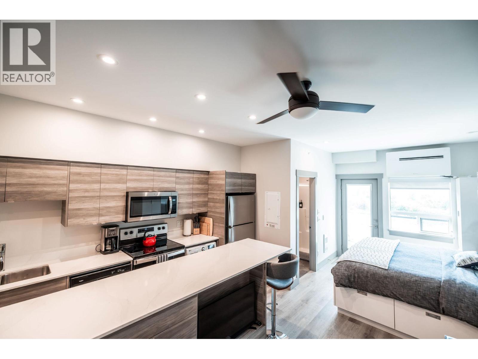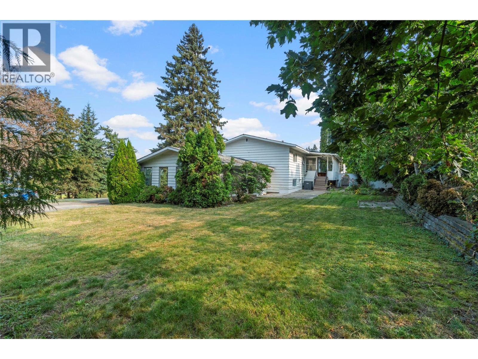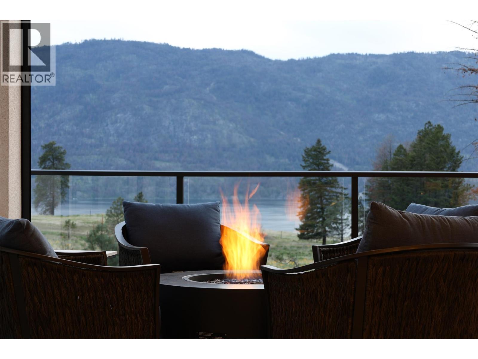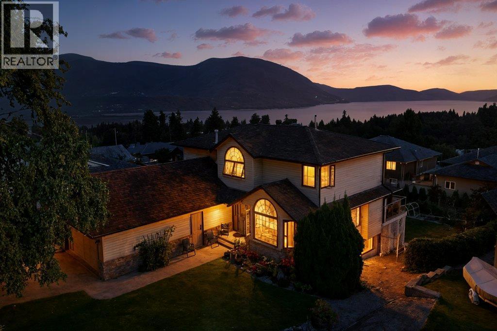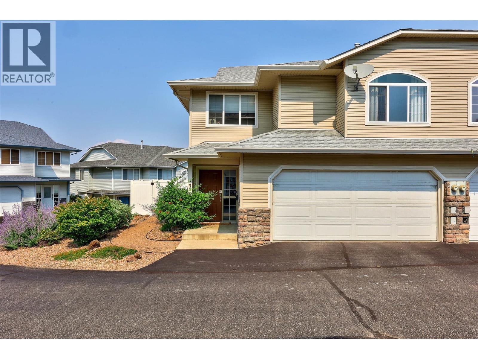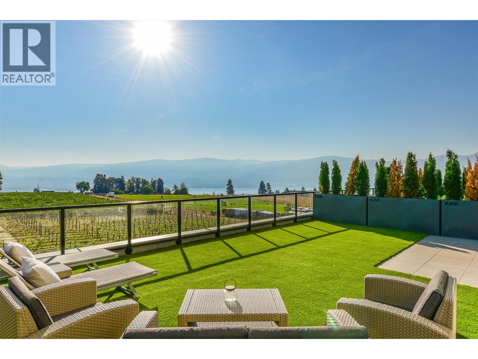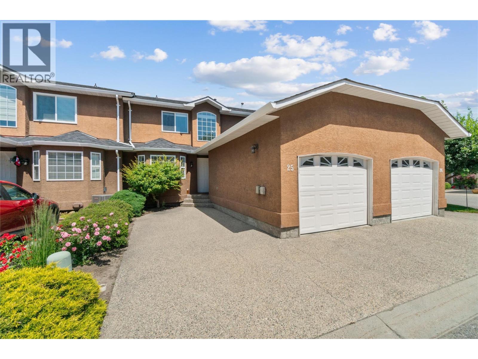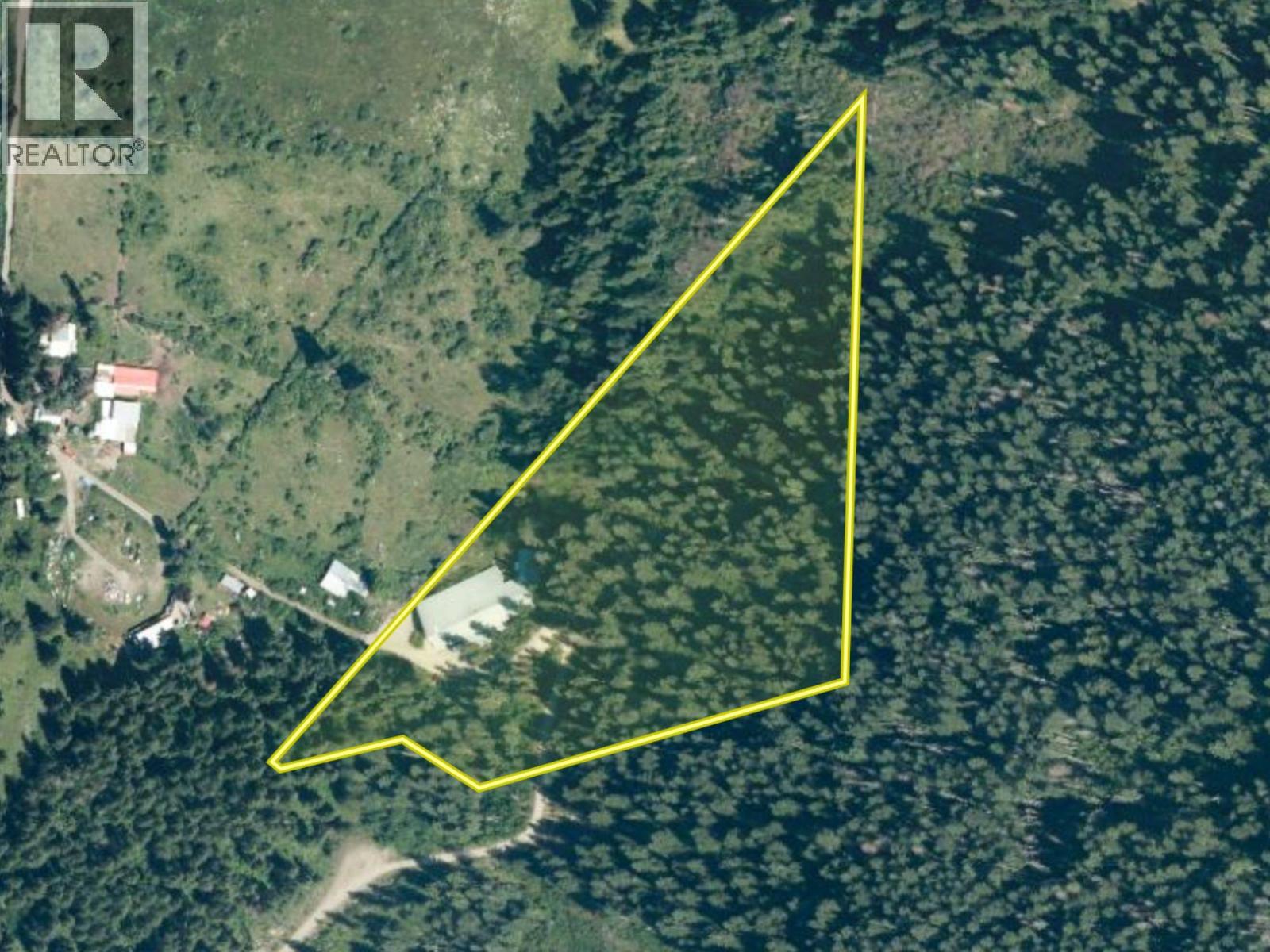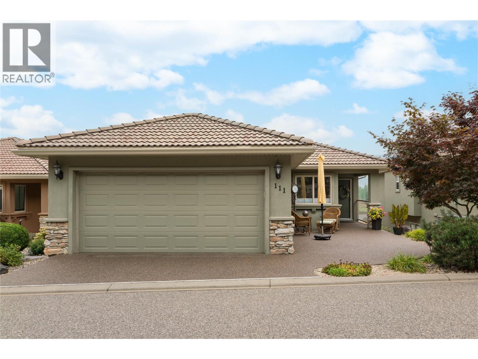8900 Jim Bailey Road Unit# 19
Kelowna, British Columbia
This beautiful 3-bedroom, 2-bathroom home is just 2 years new and sits on one of the largest lots in Deer Meadows Estates, backing onto a peaceful green space. Offering exceptional value with no PTT, GST, or Spec Tax, this home is packed with upgrades throughout. The open-concept layout features a spacious kitchen with a walk-in pantry, upgraded stainless steel appliances, and a large dining area perfect for entertaining. The inviting living room is showcased by an upgraded modern electric fireplace that adds both comfort and style. The primary bedroom, with its peaceful backyard view, is a true retreat with a walk-in closet and a 3-pc ensuite. Step outside to a generous 280 sq ft deck overlooking the green space, equipped with a gas BBQ outlet and wiring for a hot tub-the perfect spot to watch the evening sun go down! The yard is 24 ft deeper than most in Deer Meadows, is fenced, landscaped, irrigated, and has a storage shed. Additional new-build upgrades include: an enclosed garage, 200-amp electrical panel, on-demand hot water, water softener, oversized washer & dryer, and fabric roller blinds. This vibrant community has pickleball courts, direct access to the Okanagan Rail Trail, and is just minutes from lakes, wineries, schools, and shopping. Only 10 min to UBCO and the Kelowna airport. With short-term rentals permitted and a secure 49-year lease with option for renewal, this beautiful home offers both lifestyle flexibility and peace of mind. Book your showing today! (id:46156)
18697 Mckenzie Court
Summerland, British Columbia
Brand new and net-zero ready, this architectural showpiece by Gelcor is set in Summerland’s coveted Hunters Hill community - an area exempt from the foreign buyer ban. With panoramic 180 views of Okanagan Lake, vineyards, & mountains, the home blends design excellence with forward-thinking innovation. Inside, wide-plank oak floors, soaring ceilings, & walls of glass frame the lake beyond. The kitchen is a culinary masterpiece with professional Bosch appliances, granite surfaces, walk in pantry, & a dramatic island with an adjacent pass through that opens to a deck w bar seating & built-in speakers. The main level hosts a dining room, living area with tiled feature wall & fireplace, & a serene primary suite w a spa-like, award-nominated, ensuite w heated floors, freestanding tub, & lake views. The lower level extends the lifestyle: a rec room with nano doors to the covered patio, a quartzite waterfall edge wet bar, glass-walled wine cellar, theatre, gym, & guest suites, all capturing lakefront vistas. Lower level flooring is heated excluding the wine room & gym. Outdoors, xeriscape landscaping frames a generous side yard, a pool permit is in place. Upgrades include 3 zone indoor/outdoor speaker system, triple-glazed windows, sprinkler system, EV-ready 3-car garage w epoxy floors, & suspended slab construction. A rare opportunity to own a design-forward home that redefines Okanagan living. (id:46156)
10050 Dunster-Croydon Road
Dunster, British Columbia
Stunning 139-acre riverfront property with 45+ acres in hay fields, a creek, and panoramic views in every direction. This gorgeous 3,100 sq ft, five-bedroom, two-bathroom home features wood, ceramic and cork floors, heated bathroom floors, vaulted ceilings, and exposed beams. Enjoy established trail systems, greenhouse, guest cabin, storage sheds, and abundant wildlife. A once-in-a-lifetime opportunity-perfect for raising a family in a welcoming community. Priced below market value, this nature's paradise offers unmatched beauty and lifestyle. (id:46156)
2458 Ferguson Street
Quesnel, British Columbia
Welcome to comfortable living in South Quesnel, just steps from Dragon Lake, lakeview elementary & the brand-new Quesnel Junior School! This nice roomy basement entry family home has had many updates including hi-efficiency natural gas furnace, asphalt shingle roof, windows, doors, and more. Nice flat and usable half acre lot with paved driveway, covered parking, mature trees and firepit out back. Ample private water well and CRD sewer system are a bonus to this great package. (id:46156)
143 2500 Grant Road
Prince George, British Columbia
Welcome to this beautifully updated 3-bedroom, 1-bathroom mobile home, skylights in the kitchen, bringing in an abundance of natural light. The spacious kitchen offers plenty of storage and counter space, perfect for daily living. Relax in the luxurious 5-piece bathroom, complete with a jetted tub — your own private spa retreat. Enjoy the comfort of a new high-efficiency furnace (installed just 1 year ago). This home is move-in ready, combining affordable living with thoughtful upgrades. Don’t miss your opportunity to live in a friendly, quiet community with easy access to amenities. All measurements are approximate, buyer to verify if deemed important. (id:46156)
28260 Ness Lake Road
Prince George, British Columbia
NESS LAKE COTTAGE RETREAT! Year-round 2BR, 1BA home (convertible to 3BR) on a 0.37-acre sub-lakeshore lot with sweeping views of the Regional Park across the tranquil west arm of Ness Lake. Enjoy an updated maple kitchen with island, open living/dining, cozy wood stove, and a spacious deck ideal for sunrise coffee, lazy afternoons, dinner gatherings, and sunset relaxation. Public lake access is just steps away across Joellen Rd. The neighbouring Lot 21 with garage/shop (MLS® R3045198) is also for sale - both must be purchased together, offering a rare dual-lot opportunity. Only a 5-minute drive to the trails at Eskers Regional Park & 30 minutes to Downtown PG. Sunrises, sunsets & year-round lake life await! (id:46156)
4 9603 Broadway Street, Chilliwack Proper East
Chilliwack, British Columbia
Welcome to Broadway Gardens! This stunning townhome offers 1,820 sq. ft. of LUXURIOUS living space, featuring high-end finishes and a BRIGHT open-concept layout that seamlessly blends indoor and outdoor areas. The residence includes 3 bedrooms and 3 bathrooms, with a gorgeous master suite boasting an ensuite and updated walk-in closet. A CONVENIENT ground-floor room with a separate entry adds versatility and could potentially be a 4th bdrm. Surrounded by natural beauty, your very own playground, and located just minutes from shopping, District 1881, and schools, this home provides both COMFORT and convenience. Don't miss the opportunity to elevate your LIVING space in this exceptionally built townhome! Book your private viewing today!! (id:46156)
1450 Union Road Unit# 41
Kelowna, British Columbia
Welcome to Hidden Lake Lookout – a charming townhouse community in the highly desirable, family-friendly neighbourhood of Wilden. This beautifully designed corner unit, 3-bedroom, 3.5-bathroom home offers the perfect blend of peaceful nature and convenient city living. The main floor showcases an inviting open-concept layout with generous space for both living and dining. Thoughtfully placed windows fill the home with natural light throughout the day. The kitchen features stone countertops, stainless steel appliances, and ample cabinetry, creating a functional and stylish space for everyday meals or entertaining guests. Upstairs, you’ll find the spacious primary suite with private ensuite, a second well-sized bedroom, and a full main bathroom. The lower level offers a third bedroom, perfect for guests, a home office, or a flexible living space to suit your needs. Energy efficiency is built in with geothermal and natural gas heating and cooling, keeping utility costs lower while ensuring year-round comfort. Looking ahead, Wilden’s upcoming Market Square will introduce new amenities just steps away, including parkland, restaurants, shops, and a new elementary school. Surrounded by trails, wildlife, and natural beauty yet only 10 minutes from downtown Kelowna, UBCO, and the airport, this property captures the essence of Wilden living. (id:46156)
3970 June Springs Road
Kelowna, British Columbia
Outstanding value in one of Kelowna’s most coveted settings! Set on a rare 0.45-acre parcel surrounded by orchards, this lovingly maintained family home offers the perfect blend of privacy, potential, & lifestyle. Whether you envision expanding, adding a pool, or creating a legacy estate, this property provides endless opportunities. Inside, natural light fills the bright & welcoming layout through large windows & a skylight. The spacious kitchen flows seamlessly to the dining & living areas—ideal for entertaining—while a cozy step-down family room offers the perfect space to relax. Upstairs, the primary suite is a true retreat, complete with a walk-in closet, spa-like ensuite, & private balcony to take in sweeping valley & mountain views. Two additional bedrooms & a full bathroom complete the level. The lower level includes a large rec room, fourth bedroom, & an expansive 7-foot crawl space with exceptional storage. Recent updates—new windows & fresh exterior paint—add peace of mind, while the private backyard oasis, mature landscaping, & large storage shed set the stage for your dream outdoor retreat. All of this is located minutes from amenities, golf courses, wineries, & hiking trails—offering the rare balance of country living with city convenience. (id:46156)
2181 Mimosa Drive
Westbank, British Columbia
Welcome to Sage Creek, a gated 45+ community in Westbank Centre. This 2-bedroom + den, 2-bath rancher offers 1,374 sq ft of bright, single-level living with NO Property Transfer Tax. The chef’s kitchen boasts Jenn Air appliances, dual wall ovens, and a large island that flows seamlessly into the living room with a cozy gas fireplace. Retreat to the spa-inspired primary suite featuring a soaker tub and a spacious walk-in closet. Outside, the corner lot provides natural light and privacy, while the landscaped yard is perfect for pets — big dogs welcome — and a covered patio extends your enjoyment year-round. A double car garage adds convenience and storage. Steps from Two Eagles Golf Course, shopping, dining, and the Okanagan Wine Trail, this West Kelowna home blends low-maintenance living with the best of the Okanagan lifestyle. (id:46156)
715a Gerstmar Road
Kelowna, British Columbia
Welcome to 715A Gerstmar Road – a fantastic opportunity in the heart of Kelowna! This spacious 3-bedroom, 1-bath half duplex offers comfort today with incredible redevelopment potential for tomorrow. Inside, you’ll love the bright open-concept living room and kitchen, perfect for entertaining or family living. The home also features a large attached garage with plenty of room for storage or a workshop. Step outside and enjoy the expansive backyard, offering endless space for kids, pets, gardening, or outdoor gatherings. With a 0.25 acre lot per side, there’s already so much room to live, play, and grow – and the MF1 zoning makes this property an excellent long-term investment. Even better, the adjoining half duplex is also available, giving savvy buyers the chance to secure the entire 0.50 acre lot. This opens the door to significant redevelopment opportunities in one of Kelowna’s most convenient locations. All of this just minutes from parks, schools, shopping, and walking trails – a perfect blend of lifestyle and future potential. Don’t miss your chance to own a property with space to enjoy today and incredible possibilities for tomorrow! (id:46156)
733 Josselyn Court
Kelowna, British Columbia
** Suite Potential** Fantastic opportunity to make this your own. This 3 bed, 2 bath home is situated on 0.21 acres zoned MF1 (Multi Family). A solid home that could be suited as there is an outside downstairs entrance and room for a second kitchen. Space for laundry. A lovely bright home with skylights in the kitchen and bathroom, with granite vanity upgrade. Newer windows upstairs and a cozy electric fireplace with surround. Stainless steel appliances in the kitchen, sliding doors onto the deck overlooking the large flat yard, perfect for entertaining, gardening or play. Central air/forced air, hand scraped laminate flooring upstairs. Situated in a quiet street close to school. shops, the YMCA and all amenities. 40 minutes to Big White and 20 minutes to downtown Kelowna. Offering great value, stellar location. Contact your Realtor today for your private showing. Vacant and ready to go. (id:46156)
715b Gerstmar Road
Kelowna, British Columbia
Welcome to 715B Gerstmar Road – a fantastic opportunity in the heart of Kelowna! This spacious 3-bedroom, 1-bath half duplex offers comfort today with incredible redevelopment potential for tomorrow. Inside, you’ll love the bright open-concept living room and kitchen, perfect for entertaining or family living. The home also features a large attached garage with plenty of room for storage or a workshop. Step outside and enjoy the expansive backyard, offering endless space for kids, pets, gardening, or outdoor gatherings. With a 0.25 acre lot per side, there’s already so much room to live, play, and grow – and the MF1 zoning makes this property an excellent long-term investment. Even better, the adjoining half duplex is also available, giving savvy buyers the chance to secure the entire 0.50 acre lot. This opens the door to significant redevelopment opportunities in one of Kelowna’s most convenient locations. All of this just minutes from parks, schools, shopping, and walking trails – a perfect blend of lifestyle and future potential. Don’t miss your chance to own a property with space to enjoy today and incredible possibilities for tomorrow! (id:46156)
1259 Little Shuswap Lake Road Unit# A
Chase, British Columbia
Timber framed home with vaulted ceiling's with 50' of beautiful lakeshore on the Little Shuswap Lake. This home is absolutely stunning and nothing has been missed with the design and thoughtful details throughout the home. Custom built half duplex on leased lakefront property with detailed wood finishing. Granite countertops, hardwood, cork and heated tile flooring, geothermal heating/cooling, hardi board exterior and log features, fabulous granite kitchen, pantry, auto lighting, wood burning stove, central vac, security system, underground sprinklers, well and lake water. Master bedroom is on the main level with a stunning on-suite. Two extra bedrooms, full bathroom and large family room are downstairs with walkout to a stamped concrete deck. Upstairs is a great loft area with beautiful views of the lake. This year round lake shore living is at ,its finest. Talking Rock Golf Coarse near by, quiet area, waterfront property and covered deck. Shop/garage is 630 sq.ft. with unit heater and 2 piece bathroom. (id:46156)
2555 Lakeshore Road Unit# 518
Vernon, British Columbia
Top-Floor Studio with Patio at Vita – Your Okanagan Escape! Discover your perfect retreat at Vita, now offering a coveted top-floor unit with a private patio—ideal for soaking in sweeping valley views or enjoying peaceful outdoor moments. This modern, fully furnished studio blends stylish design with practical comfort, making it perfect for full-time living, short-term rentals or a charming pied-a-terre in the heart of the Okanagan. Just steps from the sandy shores of Okanagan Lake, you'll have effortless access to lakefront living. Inside, enjoy a luxurious king-sized bed, a fully equipped kitchen with sleek appliances and generous counter space, plus in-suite laundry for added convenience (with a larger shared unit on the same floor). Vita offers a full suite of amenities, including a common are BBQ, fitness centre, tennis/pickle ball court and a refreshing outdoor pool—perfect after a day of golf, wine touring or lakeside lounging. A dedicated storage locker just across the hall provides space for your outdoor gear—bikes, skis, paddle boards or golf clubs. Plus, complimentary EV charging stations on-site make it easy for you or your guests to stay charged and ready. This exceptional studio at Vita offers the perfect blend of relaxation and recreation in one of the region’s most sought-after locations. Contact your local real estate agent today to schedule a viewing and make this top-floor gem yours. (id:46156)
1160 Lakeshore Road Ne
Salmon Arm, British Columbia
First time on the market, this 4 bedroom + den, 2 bathroom home is an ideal family property with plenty of space and comfort in a convenient location. Offering approximately 2,500 sqft on a 0.296-acre lot, the home features hardwood floors and a wood fireplace in the main living area as well as a large picture window to take in the lake view. 3 bedrooms and a full bathroom complete the main floor layout. The fully finished basement provides excellent suite potential with a bedroom, den, full bathroom and a large rec room with a gas fireplace giving options for extended family or added income. The large private backyard offers room for kids to play or for gardening and entertaining, while the attached double carport and extra parking ensure plenty of space for vehicles and recreation toys. Within walking distance to downtown, schools, and amenities, this is a practical and welcoming home ready for its next family. (id:46156)
10100 Tyndall Road Unit# 25
Lake Country, British Columbia
Dream retreat in Lakestone —where elegance, comfort, and nature converge. With over $30,000 in upgrades, this home must be seen to be appreciated! This 3-bed + den, 3-bath walkout townhome comes fully-furnished & decorated for immediate, turn-key occupancy! Chef’s kitchen that inspires culinary creativity, with high-end stainless steel appliances, a gas range, wine fridge, & large island that invites connection and conversation with room for 4 stools. Rich wood flooring adds warmth, while the seamless layout invites you from the kitchen into a bright and airy living space, perfect for entertaining. Floor-to-ceiling gas fireplace with unique tile surround, wallpaper & beamed/vaulted ceilings make this home stand out from the rest. Nano-doors welcome the outside-in & frame peaceful views of the lush landscape, while the upper deck—with its automated sunshades—offers a private escape. Primary suite is haven featuring a spa-style ensuite w/heated floors, dual sinks, deep soaker tub, and walk-in closet. Lower walkout level expands your living space with two generously sized bedrooms that both fit King sized-beds, stylish 5-pce bath, a private office/den, and a rec room ready for movie nights complete with wet bar and wine display! Step outside to a tranquil enclosed patio. Residents enjoy exclusive access to the Centre Club: outdoor pools, a gym, & sports courts. Whether you’re looking for a fulltime residence or a luxurious lock-and-leave option, this home offers refined living. (id:46156)
2121 3 Avenue Se
Salmon Arm, British Columbia
FIRST TIME ON THE MARKET FOR THIS 6 BEDROOM 4 BATH HOME located in a fantastic southeast area of Salmon Arm. Offering over 3300 square feet of living space this is a traditional two storey design with a fully finished walk out basement. The main floor includes a formal living room, dining room, bedroom, laundry area and kitchen/eating nook/family room combination. There is also access to the large deck overlooking the lovely yard and gardens, not to mention the incredible lake and mountain views from the north side of the home and deck. Upstairs features 4 bedrooms and 2 bathrooms. The walk out basement is fully finished and leads out to the covered patio and hot tub area. The basement is bright with a separate entrance and could potentially be suited. The yard is fully fenced and very private. In addition to the gardens there is a healthy plum tree and plenty of grapes along the back fence. The neighbourhood is close to schools, parks, trails and minutes to shopping and downtown. Book your showing today. New hot water tank. Poly B has been replaced. Contact us for a complete list of updates. (id:46156)
2210 Qu'appelle Boulevard Unit# 23
Kamloops, British Columbia
This beautiful 3-bedroom, 3-bathroom end unit offers mountain views and is in a family-friendly community near parks, trails, schools, and the market. The kitchen features ample wood cabinetry, a central island with a breakfast bar, and a dining room with patio access and a natural gas BBQ hookup. The spacious living room includes a natural gas fireplace and stunning views. Upstairs, find a 4-piece bath and two bedrooms, including a primary suite with a 3-piece ensuite. The lower level has another bedroom, a 4-piece bath, laundry, and a cozy rec room with a gas fireplace. Step outside to your private backyard with a pond, low-maintenance landscaping, and raised planter beds. This level also offers access to the double car garage. The Bareland Strata fee of $198.08 covers snow removal, sewer, garbage, management, and landscaping. (id:46156)
2780 Olalla Road Unit# 307
West Kelowna, British Columbia
This New Home is waiting for you!!! Okanagan lake and vineyard views at Lakeview Village, a brand new community in West Kelowna. The Balcony is the envy of all, with breath taking lake views. This 2 bedroom, 2 bathroom suite, has a open concept floorplan offering 939 square feet of living space. Enjoy the 763 square feet Terrace Balcony. The layout features a stylish kitchen with stainless steel appliances, and quartz countertops. The large master suite includes a walk-through closet and ensuite bathroom with glass shower. 2 bathrooms have heated floors. This unit offers two parking stalls. Experience your new lifestyle in this brand new home. Amenities include an outdoor pool, hot tub and fitness centre plus ground level gardens. Room sizes are approximate. Private Swimming Pool & Hot Tub, Gym, Dog Wash, Community Gardens, year round indoor greenhouse. Walking distance to Community Centre, Playground,, Tennis & Basketball courts, coffee shop, bistro, market and services.Shopping, wine tasting, is walking distance. (id:46156)
535 Glenmeadows Road Unit# 25
Kelowna, British Columbia
Bright and beautifully updated, this 3-bedroom, 2.5-bath home offers a modern design and a functional layout. The soaring foyer with a stunning staircase sets the tone for the open main level, featuring a sunlit kitchen with a large bay window, abundant cabinetry, sleek white countertops, and stainless steel appliances. Perfect for entertaining, the kitchen flows into the dining and living areas, complete with a cozy fireplace and sliding doors to a private patio surrounded by mature landscaping and built-in planters. The main-floor primary suite includes a walk-through closet and 3-piece ensuite, plus a powder room and laundry for convenience. Upstairs, a bright loft-style office overlooks the greenery, along with two bedrooms and a full bath. Enjoy an attached single garage and driveway parking—all in a desirable Glenmore location, just minutes from UBCO, the airport, and walking distance to shops and cafe's. (id:46156)
3298 Upper Mcleod Road
Spallumcheen, British Columbia
10 acres of potential in the heart of the Armstrong Valley. Set at the end of a quiet road, this acreage offers privacy, open space, and room to create. Crown land behind and ALR in front provide a peaceful, open setting with added privacy and space. Zoned Country Residential there is potential for subdividing, entrepreneurial use, and secondary residence, this acreage is more than a home; it’s a blank canvas for your vision. Outside, a 5,600 sq ft barn plus additional covered areas invite your ideas, from equipment or vehicle storage to future business concepts (subject to verification with local municipality). With ample parking, a pond, outdoor firepit, and sweeping valley views, this vacant property is ready for someone ready to roll up their sleeves and create something truly theirs. The rancher-style home spans over 2,500 sq ft with 2 bedrooms, 2 bathrooms, and generous living spaces awaiting your finishing touch. (id:46156)
260 Rue Cheval Noir Unit# 17
Kamloops, British Columbia
Welcome to 17-260 Rue Cheval Noir! A beautifully appointed rancher-style 4-bedroom, 3-bathroom home in Tobiano’s sought-after gated community. Enjoy panoramic views of Fairway 6 and Kamloops Lake from this private, modern retreat. Designed for easy one-level living with high-end finishes, an open-concept layout, and oversized windows that flood the space with natural light. Just 15 minutes to downtown Kamloops, yet perfectly secluded for peaceful, resort-style living. Ideal for golfers, families, professionals, or anyone seeking comfort, privacy, and breathtaking views. Contact listing agent today for a private viewing! (id:46156)
2455 Quail Ridge Boulevard Unit# 111
Kelowna, British Columbia
Immaculate & meticulously cared for, this 4 bedroom, 3 bathroom walk-out rancher offers the perfect blend of elegance, comfort & convenience in the heart of Quail Ridge. From the moment you arrive, pride of ownership is evident. Inside, the main level showcases hardwood flooring, vaulted ceilings & expansive windows framing uninterrupted golf course views. The kitchen is finished with granite countertops, stainless steel appliances & a casual breakfast nook, while the living area with gas fireplace flows seamlessly to the covered deck—ideal for morning coffee or evening relaxation. The primary suite is a private retreat, complete with walk-in closet & spa-inspired ensuite featuring a custom walk-in tile shower with bench. A formal dining area, powder room & convenient mudroom complete the main level. The lower level is equally inviting with a spacious family room, cozy second fireplace, 3 additional bedrooms, full bath, and walk-out access to the covered patio & low-maintenance landscaping. With Hunter Douglas blinds, epoxy garage floor, Duradek decking, water softener, reverse osmosis system & abundant storage, every detail has been thoughtfully maintained. This home captures the beauty of Okanagan living—panoramic golf course views from both levels, tranquil outdoor spaces & a prime location just minutes from UBCO, the airport & all amenities. (id:46156)


