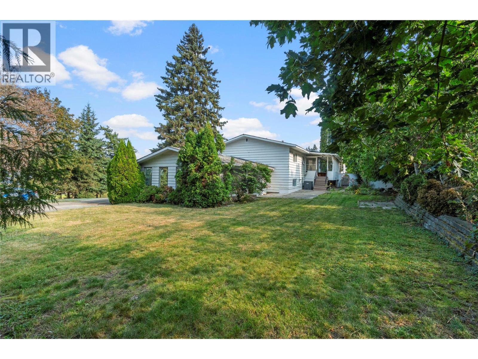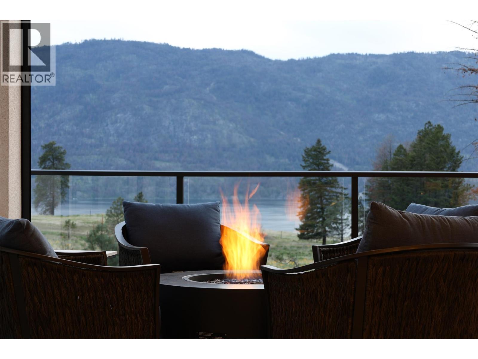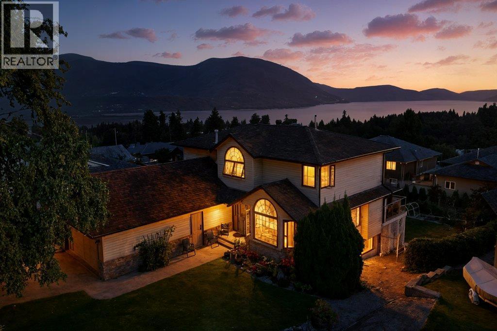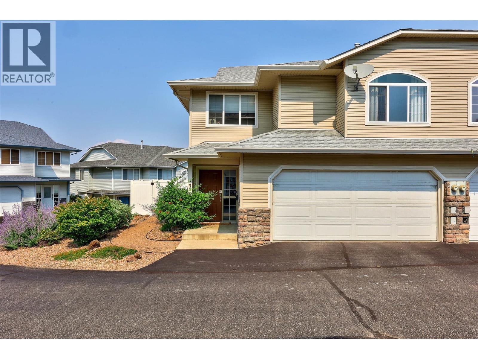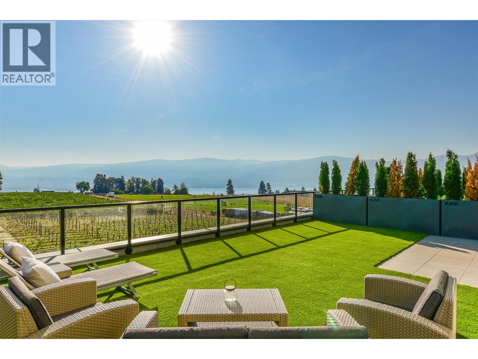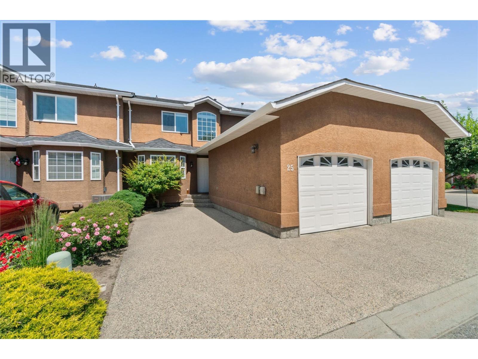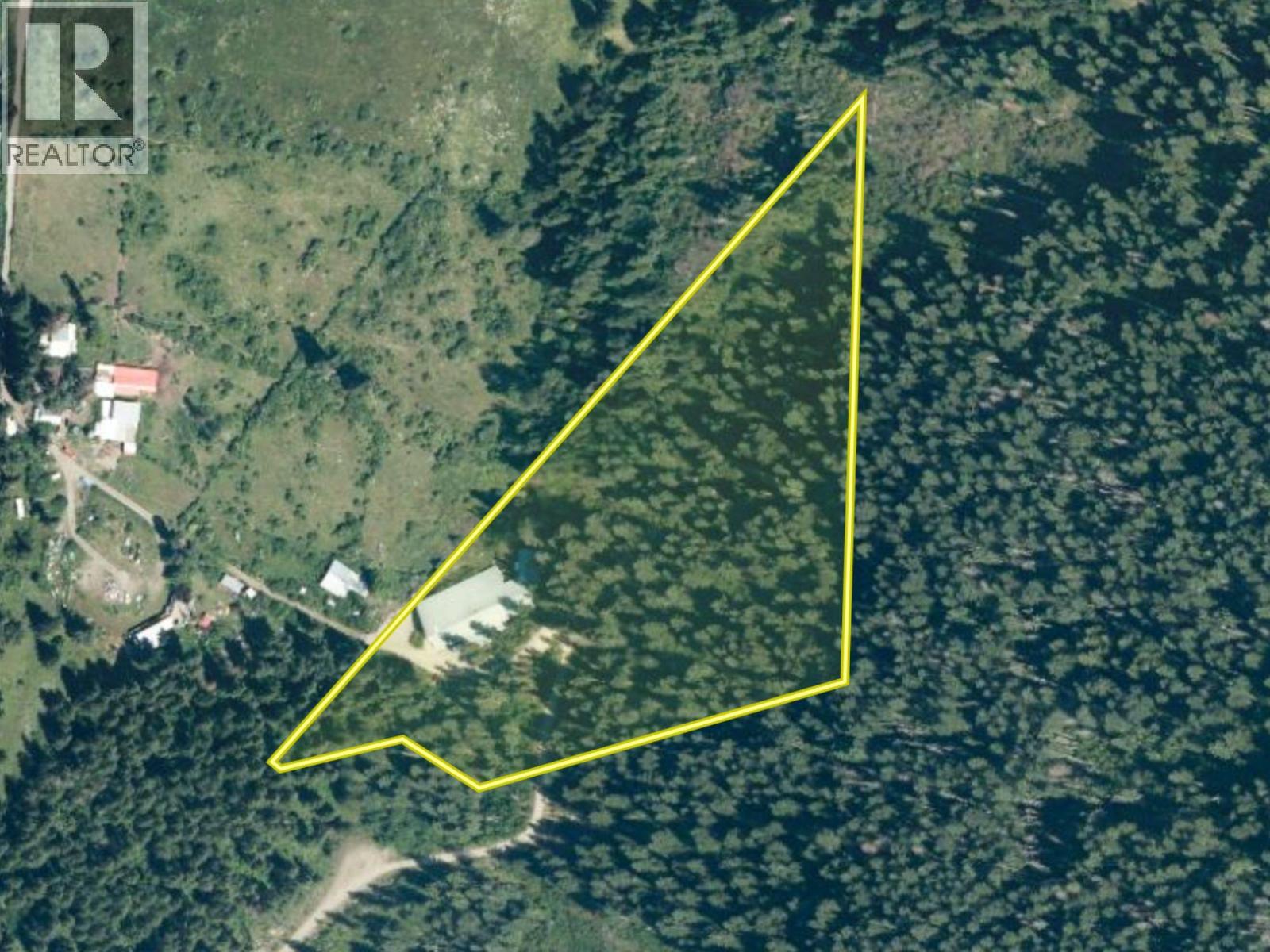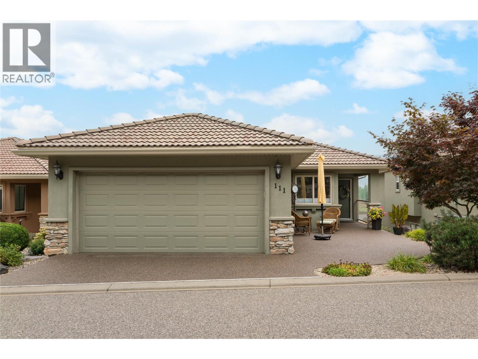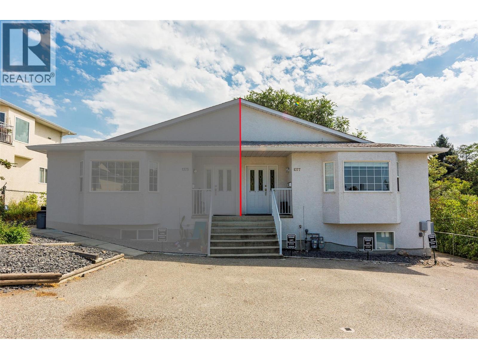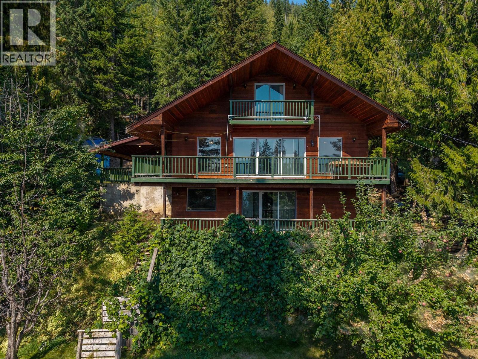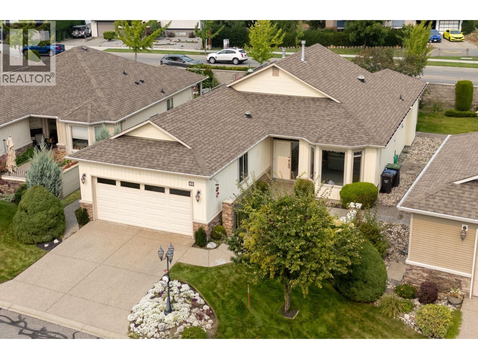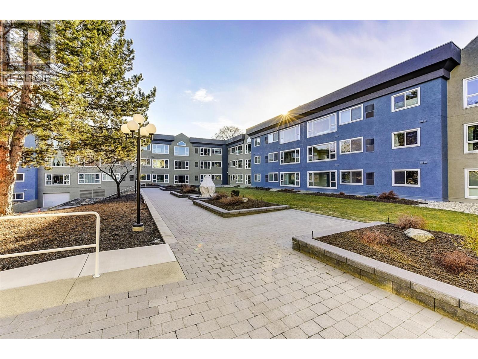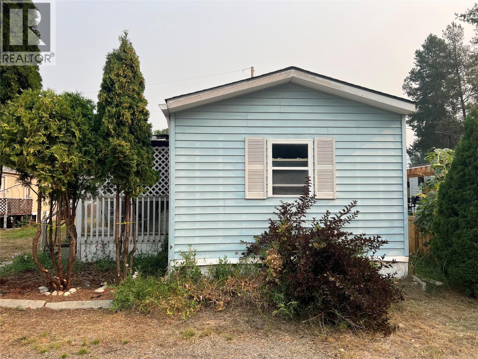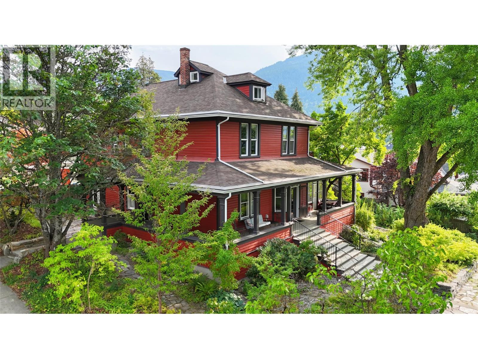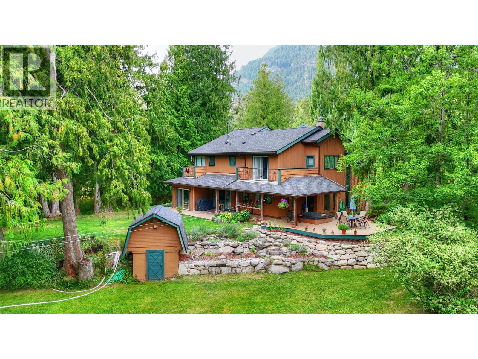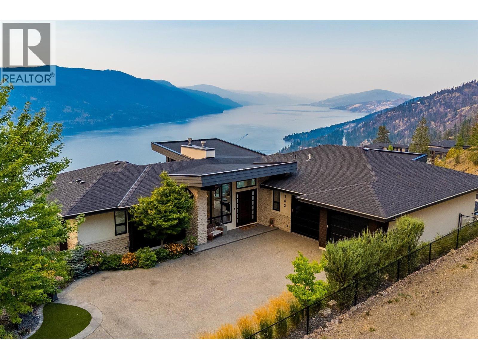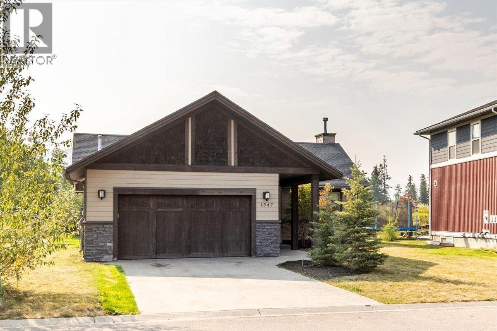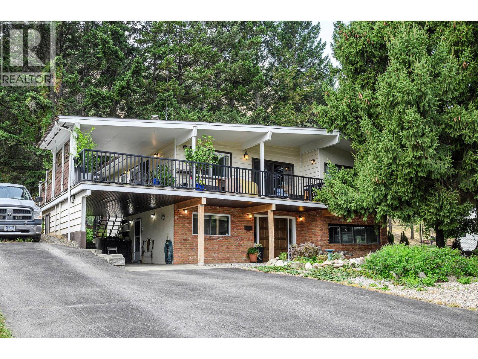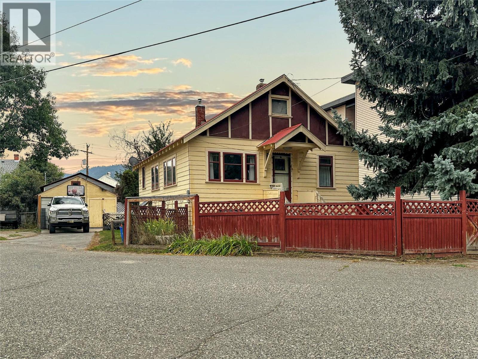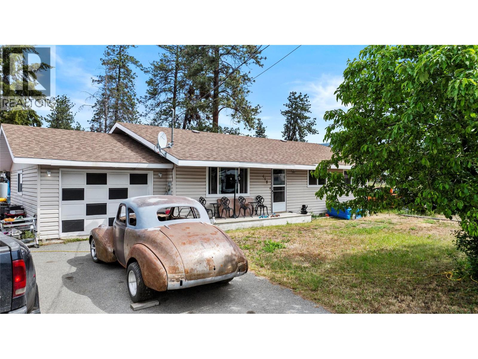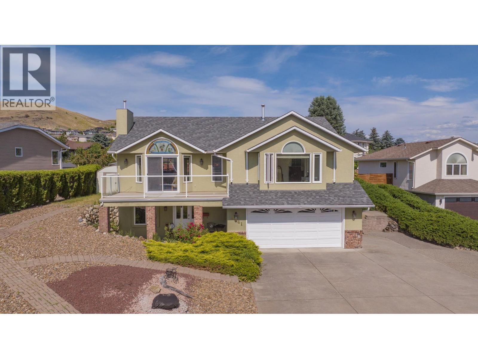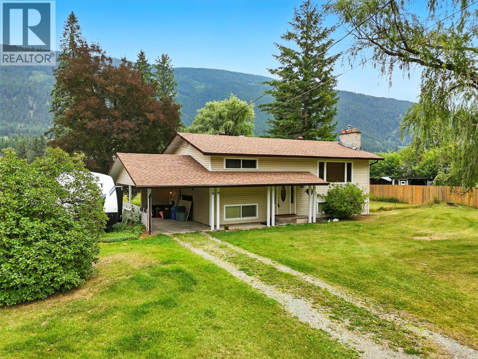1160 Lakeshore Road Ne
Salmon Arm, British Columbia
First time on the market, this 4 bedroom + den, 2 bathroom home is an ideal family property with plenty of space and comfort in a convenient location. Offering approximately 2,500 sqft on a 0.296-acre lot, the home features hardwood floors and a wood fireplace in the main living area as well as a large picture window to take in the lake view. 3 bedrooms and a full bathroom complete the main floor layout. The fully finished basement provides excellent suite potential with a bedroom, den, full bathroom and a large rec room with a gas fireplace giving options for extended family or added income. The large private backyard offers room for kids to play or for gardening and entertaining, while the attached double carport and extra parking ensure plenty of space for vehicles and recreation toys. Within walking distance to downtown, schools, and amenities, this is a practical and welcoming home ready for its next family. (id:46156)
10100 Tyndall Road Unit# 25
Lake Country, British Columbia
Dream retreat in Lakestone —where elegance, comfort, and nature converge. With over $30,000 in upgrades, this home must be seen to be appreciated! This 3-bed + den, 3-bath walkout townhome comes fully-furnished & decorated for immediate, turn-key occupancy! Chef’s kitchen that inspires culinary creativity, with high-end stainless steel appliances, a gas range, wine fridge, & large island that invites connection and conversation with room for 4 stools. Rich wood flooring adds warmth, while the seamless layout invites you from the kitchen into a bright and airy living space, perfect for entertaining. Floor-to-ceiling gas fireplace with unique tile surround, wallpaper & beamed/vaulted ceilings make this home stand out from the rest. Nano-doors welcome the outside-in & frame peaceful views of the lush landscape, while the upper deck—with its automated sunshades—offers a private escape. Primary suite is haven featuring a spa-style ensuite w/heated floors, dual sinks, deep soaker tub, and walk-in closet. Lower walkout level expands your living space with two generously sized bedrooms that both fit King sized-beds, stylish 5-pce bath, a private office/den, and a rec room ready for movie nights complete with wet bar and wine display! Step outside to a tranquil enclosed patio. Residents enjoy exclusive access to the Centre Club: outdoor pools, a gym, & sports courts. Whether you’re looking for a fulltime residence or a luxurious lock-and-leave option, this home offers refined living. (id:46156)
2121 3 Avenue Se
Salmon Arm, British Columbia
FIRST TIME ON THE MARKET FOR THIS 6 BEDROOM 4 BATH HOME located in a fantastic southeast area of Salmon Arm. Offering over 3300 square feet of living space this is a traditional two storey design with a fully finished walk out basement. The main floor includes a formal living room, dining room, bedroom, laundry area and kitchen/eating nook/family room combination. There is also access to the large deck overlooking the lovely yard and gardens, not to mention the incredible lake and mountain views from the north side of the home and deck. Upstairs features 4 bedrooms and 2 bathrooms. The walk out basement is fully finished and leads out to the covered patio and hot tub area. The basement is bright with a separate entrance and could potentially be suited. The yard is fully fenced and very private. In addition to the gardens there is a healthy plum tree and plenty of grapes along the back fence. The neighbourhood is close to schools, parks, trails and minutes to shopping and downtown. Book your showing today. New hot water tank. Poly B has been replaced. Contact us for a complete list of updates. (id:46156)
2210 Qu'appelle Boulevard Unit# 23
Kamloops, British Columbia
This beautiful 3-bedroom, 3-bathroom end unit offers mountain views and is in a family-friendly community near parks, trails, schools, and the market. The kitchen features ample wood cabinetry, a central island with a breakfast bar, and a dining room with patio access and a natural gas BBQ hookup. The spacious living room includes a natural gas fireplace and stunning views. Upstairs, find a 4-piece bath and two bedrooms, including a primary suite with a 3-piece ensuite. The lower level has another bedroom, a 4-piece bath, laundry, and a cozy rec room with a gas fireplace. Step outside to your private backyard with a pond, low-maintenance landscaping, and raised planter beds. This level also offers access to the double car garage. The Bareland Strata fee of $198.08 covers snow removal, sewer, garbage, management, and landscaping. (id:46156)
2780 Olalla Road Unit# 307
West Kelowna, British Columbia
This New Home is waiting for you!!! Okanagan lake and vineyard views at Lakeview Village, a brand new community in West Kelowna. The Balcony is the envy of all, with breath taking lake views. This 2 bedroom, 2 bathroom suite, has a open concept floorplan offering 939 square feet of living space. Enjoy the 763 square feet Terrace Balcony. The layout features a stylish kitchen with stainless steel appliances, and quartz countertops. The large master suite includes a walk-through closet and ensuite bathroom with glass shower. 2 bathrooms have heated floors. This unit offers two parking stalls. Experience your new lifestyle in this brand new home. Amenities include an outdoor pool, hot tub and fitness centre plus ground level gardens. Room sizes are approximate. Private Swimming Pool & Hot Tub, Gym, Dog Wash, Community Gardens, year round indoor greenhouse. Walking distance to Community Centre, Playground,, Tennis & Basketball courts, coffee shop, bistro, market and services.Shopping, wine tasting, is walking distance. (id:46156)
535 Glenmeadows Road Unit# 25
Kelowna, British Columbia
Bright and beautifully updated, this 3-bedroom, 2.5-bath home offers a modern design and a functional layout. The soaring foyer with a stunning staircase sets the tone for the open main level, featuring a sunlit kitchen with a large bay window, abundant cabinetry, sleek white countertops, and stainless steel appliances. Perfect for entertaining, the kitchen flows into the dining and living areas, complete with a cozy fireplace and sliding doors to a private patio surrounded by mature landscaping and built-in planters. The main-floor primary suite includes a walk-through closet and 3-piece ensuite, plus a powder room and laundry for convenience. Upstairs, a bright loft-style office overlooks the greenery, along with two bedrooms and a full bath. Enjoy an attached single garage and driveway parking—all in a desirable Glenmore location, just minutes from UBCO, the airport, and walking distance to shops and cafe's. (id:46156)
3298 Upper Mcleod Road
Spallumcheen, British Columbia
10 acres of potential in the heart of the Armstrong Valley. Set at the end of a quiet road, this acreage offers privacy, open space, and room to create. Crown land behind and ALR in front provide a peaceful, open setting with added privacy and space. Zoned Country Residential there is potential for subdividing, entrepreneurial use, and secondary residence, this acreage is more than a home; it’s a blank canvas for your vision. Outside, a 5,600 sq ft barn plus additional covered areas invite your ideas, from equipment or vehicle storage to future business concepts (subject to verification with local municipality). With ample parking, a pond, outdoor firepit, and sweeping valley views, this vacant property is ready for someone ready to roll up their sleeves and create something truly theirs. The rancher-style home spans over 2,500 sq ft with 2 bedrooms, 2 bathrooms, and generous living spaces awaiting your finishing touch. (id:46156)
260 Rue Cheval Noir Unit# 17
Kamloops, British Columbia
Welcome to 17-260 Rue Cheval Noir! A beautifully appointed rancher-style 4-bedroom, 3-bathroom home in Tobiano’s sought-after gated community. Enjoy panoramic views of Fairway 6 and Kamloops Lake from this private, modern retreat. Designed for easy one-level living with high-end finishes, an open-concept layout, and oversized windows that flood the space with natural light. Just 15 minutes to downtown Kamloops, yet perfectly secluded for peaceful, resort-style living. Ideal for golfers, families, professionals, or anyone seeking comfort, privacy, and breathtaking views. Contact listing agent today for a private viewing! (id:46156)
2455 Quail Ridge Boulevard Unit# 111
Kelowna, British Columbia
Immaculate & meticulously cared for, this 4 bedroom, 3 bathroom walk-out rancher offers the perfect blend of elegance, comfort & convenience in the heart of Quail Ridge. From the moment you arrive, pride of ownership is evident. Inside, the main level showcases hardwood flooring, vaulted ceilings & expansive windows framing uninterrupted golf course views. The kitchen is finished with granite countertops, stainless steel appliances & a casual breakfast nook, while the living area with gas fireplace flows seamlessly to the covered deck—ideal for morning coffee or evening relaxation. The primary suite is a private retreat, complete with walk-in closet & spa-inspired ensuite featuring a custom walk-in tile shower with bench. A formal dining area, powder room & convenient mudroom complete the main level. The lower level is equally inviting with a spacious family room, cozy second fireplace, 3 additional bedrooms, full bath, and walk-out access to the covered patio & low-maintenance landscaping. With Hunter Douglas blinds, epoxy garage floor, Duradek decking, water softener, reverse osmosis system & abundant storage, every detail has been thoughtfully maintained. This home captures the beauty of Okanagan living—panoramic golf course views from both levels, tranquil outdoor spaces & a prime location just minutes from UBCO, the airport & all amenities. (id:46156)
1377 Orchard Drive
Kelowna, British Columbia
Updated half duplex with in-law suite in Glenmore - multigenerational living or investment opportunity! A smart choice for investors, families, or those looking for extra income. The upstairs floor with 3 bedrooms and 2 baths has updated bathrooms with new tubs, shower surrounds, fresh paint, and an updated kitchen. Downstairs, the 2 bedroom and 1 bath in-law suite has a separate entrance, updated kitchen cabinets and its own laundry. Find ample parking out front, and a large backyard as well. Located just outside the downtown within walking distance to schools, sports fields, parks, and bike paths. This duplex is a great option for investors, or young professionals / families looking for a mortgage helper or for multigenerational living. This half duplex is also available as a full duplex with adjoining 1375 Orchard Dr - inquire for more info! (id:46156)
2795 Vickers Trail
Anglemont, British Columbia
Discover an incredible opportunity to create your dream home in a truly private setting with this 2302 sq.ft. fixer-upper, boasting Shuswap Lake and mountain views. Located in the quiet community of Anglemont Estates, this 0.42 acre property features a home with solid bones that will provide an excellent foundation for your renovation ideas. Embrace the tranquility and natural beauty of the North Shuswap, perfect for those seeking a secluded retreat with endless potential to personalize the interior to your taste. This fixer-upper home currently offers 3 spacious bedrooms, 3 bathrooms, a large recreational room and a living room, two sundecks and a covered porch, a covered carport, and a detached garage. The hot water tank flooded the basement in 2023 and was professionally replaced in Sept 2023. The home needs a lot of love as it has been a rental property for over 20 years. Escape the hustle and bustle of the city, and immerse yourself in a world of unparalleled privacy and natural splendour here in the Shuswap, where the potential to craft your dream interior is as vast as the stunning vistas that surround you. Whether you love to hunt, fish, ATV, snowmobile, dirt bike, boat, golf, or simply have an affinity for the great outdoors, North Shuswap living offers endless possibilities. Great investment opportunity for anyone looking for a fixer-upper. Immediate possession available. SOLD AS IS, WHERE IS. Request to see the Disclosure of Material Latent Defects form. (id:46156)
2365 Stillingfleet Road Unit# 39
Kelowna, British Columbia
Welcome to Balmoral - Kelowna’s premier 55+ gated community, where comfort, convenience, and connection come together. This beautifully maintained home features 2 bedrooms plus a spacious den, 2 bathrooms, and over 1,600 sq. ft. of single-level living designed with ease in mind. The bright, open layout is perfect for both everyday living and entertaining, while the low-maintenance setting means no lawn mowing or heavy yard work - just more time to enjoy life. At Balmoral, lifestyle is everything. Residents have access to a beautifully appointed clubhouse, a year-round indoor pool, and a vibrant calendar of social activities. Perfectly located near shopping, dining, and medical services, everything you need is just minutes from your door. Pet-friendly and secure, Balmoral offers the ideal blend of independence and community. It's place where you can downsize without compromise and truly embrace a carefree lifestyle. (id:46156)
1045 Sutherland Avenue Unit# 152
Kelowna, British Columbia
Bright 2-bedroom, 2-bath condo at The Wedgewood on Sutherland Avenue. This condo is in a prime location, within easy walking distance of shopping and amenities, including the Capri Centre. The spacious living room leads to an enclosed sunroom, ideal for relaxing and enjoying the eastern exposure and morning sun. The kitchen features plenty of cabinetry, a newer dishwasher and stove, and an enlarged pass-through opening to the dining area. The primary suite offers a walk-through closet with built-in shelves and a 3-piece ensuite. The large second bedroom is ideal for guests, with an adjacent 4-piece bathroom. Spacious laundry room with side-by-side washer and dryer. The Wedgewood offers a wonderful dining room with buffet-style dinners through their in-house kitchen and catering service, three days per week on a user-pay basis. The lounge area features happy hours several times a week, and the beautiful grounds host bocce ball tournaments and community barbecues on a regular basis. Residents of The Wedgewood also enjoy access to the on-site gym, games room with billiards tables, and two guest suites that can be booked for family and friends. This is a wonderful home in a very convenient location, just half a block from many restaurants, shops, and services—with a unique “neighborhood” feeling (id:46156)
3606 Old Okanagan Highway
West Kelowna, British Columbia
PRIME DEVELOPMENT OPPORTUNITY! Centrally located FREEHOLD property in a highly sought-after area. Recently rezoned under the new Official Community Plan (OCP) as ""Westbank Urban Centre – Commercial Core Area B,"" allowing for high-density development with mid-rise to high-rise potential of up to 15 storeys. West Kelowna encourages urban centre builds, allowing for commercial use on the first two stories—perfect for mixed-use development. The second story and above will offer breathtaking lake, valley, and mountain views, adding significant value to any project. This corner lot spans 0.21 acres with 11,000 buildable square feet, featuring a large, fenced, and private yard. A lane along the side provides two access points, making it an ideal site for multi-family development or a six-plex. With a FAR of 1.2—significantly higher than Kelowna’s 0.08—this property offers excellent build potential. In the meantime, the existing home is well-suited for rental income, located just minutes from shopping, the lake, parks, recreation facilities, top schools, and on a major transit route. (id:46156)
500 16th Avenue Unit# 13
Genelle, British Columbia
This spacious unit in the Whispering Pines manufactured home park is conveniently located between Trail and Castlegar and offers privacy, mountain views and is just steps from the Columbia River. The home has three bedrooms, a large living room and kitchen, one full bathroom and a half bath ensuite. Priced to sell so contact your REALTOR to take advantage of this opportunity. (id:46156)
424 Observatory Street
Nelson, British Columbia
Visit REALTOR website for additional information. Nestled on a prime corner lot in uphill Nelson, this beautifully restored 1894 heritage home blends timeless charm w/ modern comfort. Wainscoting, hardwood floors & abundant natural light create a warm, inviting space where history meets contemporary living. Featured in a published book, this proud home awaits its next chapter. Enjoy quiet mornings/cozy evenings on the verandas or private patio. Inside, the kitchen centers around a welcoming island, perfect for gathering. Relax by fireplace in the inviting living room or take a nap in the expansive bedrooms. Outside, a spacious yard boasts an incredible staircase & side yard can host a carriage house & is subdividable. Ideal as a cherished family home, option to have a character-filled business or boutique AirBnb for extra revenue-unique opportunity! (id:46156)
2827 Evin Road
Slocan Park, British Columbia
Visit REALTOR website for additional information. Riverfront Oasis –3.25 Acres of Beauty & Opportunity*Tucked along the Slocan River, this custom-crafted 5-bed home sits on park-like grounds w/ private beach, ponds, gardens & greenhouse. Thoughtfully built w/ cedar & natural wood, it offers potential for a studio suite or Airbnb income. Sit & relax on the wrap around deck or in the hot tub & savour the surroundings as nature passes you by. Float the river to Crescent Valley from your backyard or relax by the shore. Ideally located between Nelson & Castlegar, the work commute is easy. Public transit passes through making travel easier w/ no vehicle. Experience peace & privacy w/ breathtaking mountain views in a quiet bedroom community of Slocan Park. Close to local stores, bank & schools, this gorgeous slice of paradise is in the heart of the Slocan Valley! (id:46156)
142 Red Sky Court
Kelowna, British Columbia
Located in one of Kelowna’s most desirable neighborhoods, this property captures 180-degree panoramic views of the lake and mountains. Set on a quiet cul-de-sac, it offers rare privacy while remaining just minutes from downtown, wineries, golf, restaurants, and all the best of Okanagan living. The open-concept main level seamlessly connects indoor and outdoor living. A chef’s kitchen, designed by Carolyn Walsh, features a Thermador six burner range, two panelled fridges and dishwashers, a panelled freezer along with a striking two-tone island. A new working pantry and custom wine room elevate the home’s entertaining potential. Two primary suites provide private retreats with spectacular lake views. The main-level suite includes a fireplace sitting area and spa-inspired ensuite with a curbless steam shower. The lower-level suite mirrors the same luxury finishes, offering flexibility for guests or family. Designed for entertaining, the lower level also boasts a twelve seat theatre, wet bar, and recreation space, with a separate entrance for guests. Lower level radiant in-floor heating keeps every space warm and inviting. Resort-style outdoor living awaits with a saltwater pool, pool bath, artificial turf yard, and an outdoor kitchen - ideal for summer gatherings. Combining luxury, functionality, and effortless living, this home also grants direct access to Knox Mountain Park and Kelowna’s outdoor lifestyle. With its privacy and breathtaking views, this property delivers the quintessential Okanagan experience. (id:46156)
1347 Cherrywood Boulevard
Sparwood, British Columbia
Located in Sparwood’s desirable Cherrywood Subdivision, this 2011-built home was originally the show home of the development and is designed with comfort and function in mind. The spacious entryway includes a large closet, access to the 21x21 heated garage, and a utility/laundry room thoughtfully set apart from the main living space. The heart of the home is bright and open, with kitchen, dining, and living areas flowing together. A gas fireplace adds a cozy touch, while oversized windows bring in plenty of natural light. Patio doors lead to the freshly sodded backyard, deck, and hot tub — perfect for year-round enjoyment. Bedrooms are smartly separated from the living areas, including a primary suite with his and her closets and a beautiful ensuite. Storage is abundant with large closets throughout and a crawl space spanning the home’s footprint. With a brand-new 50-gallon hot water tank and all the charm of a former show home, this Cherrywood property is move-in ready. An excellent choice for first-time buyers, young families, or downsizers looking for both style and function. Don't miss your opportunity to make this home yours - reach out to your trusted Realtor® today! (id:46156)
5901 Dallas Drive
Kamloops, British Columbia
This property is perfect for a family looking for privacy, oversized RV parking, a meticulously landscaped yard, a functional house, and a detached workshop/hobby building. The park like oversized .83 ( 75' x 500') of acre lot gives tranquility and privacy. It also offers excellent paved RV parking and a 28' x 16' detached shop/hobby room with power. The well cared for 2 + 2 bedroom home, offers a larger wrap around covered sun deck for those hot summer nights, 4 good sized bedrooms , 2 bathrooms, a sunken living room with vaulted ceiling, 2 gas fireplaces, and a dining room that also has deck access. The lower level is bright with larger windows in the 2 bedrooms, and a recroom with fireplace, Laundry room and good storage. The front entrance is spacious and inviting. The property location offers easy access to schools, public transit and shopping as well as the Dallas/Barnhartvale hiking trails and the Dallas Soccer fields. (id:46156)
60 Angela Avenue
Princeton, British Columbia
Set in a desirable location near the river, 60 Angela Ave features four bedrooms and a family-friendly layout. The quiet street offers a calm and safe environment, while the convenience of nearby shops and services is only minutes away. Practical updates such as a newer furnace, hot water tank, and central A/C mean this home is ready to provide reliable comfort through every season. A partially completed full-sized basement offers plenty of potential for additional living space, storage, or future customization. (id:46156)
419 Dodding Avenue
Merritt, British Columbia
Way down yonder on Dodding Avenue, Where the shop's real big and the cars ain't few, Three beds, two baths in a rancher style, With a checkerboard shop that'll make you smile. Welcome to 419 Dodding Avenue—a laid-back slice of country life with all the room you need for toys, tools, trucks, and tons more. Set on a generous flat lot with ample parking, this home’s got that gritty, small-town charm and practicality to boot. Inside – you’ve got 1,101 sq. ft. of single-level comfort: a bright, open kitchen, a lovely living room, 3 bedrooms and 2 bathrooms, including a primary with ensuite, spacious laundry and pantry, plus the attached garage for everyday convenience. Outside – the fun really starts: massive detached shop with checkerboard doors that scream stock car garage dreams, and tons of space for RVs, trailers, and side-by-sides. Flat, usable land with plenty of open space, good neighbors, and some peace and privacy. A quarter acre with room for your critters, a garden, or maybe that pool you’ve always wanted. Whether you’re a gearhead, a collector, or just want a little breathing room, this Lower Nicola gem has all the elbow room you need—and then some. Don't just dream it. Drive it. Park it. Build it. Live it. Come on down to 419 Dodding Ave, where life rolls a little slower, the music plays a little louder, and the shop doors are always open. Call listing agent Jared Thomas for more info, or book a private showing. (id:46156)
8841 Michael Drive
Coldstream, British Columbia
Nestled in the highly sought-after Middleton Mountain neighbourhood, this beautifully maintained home sits on a quiet cul-de-sac, offering the perfect blend of privacy and convenience. Ideally located just minutes from Kalamalka Lake, hiking trails, and downtown Vernon, you’ll enjoy both natural beauty and urban amenities right at your doorstep. Step inside to discover an open-concept upper level, thoughtfully designed for entertaining. The spacious kitchen features upgraded appliances, ample counter space, and generous storage — seamlessly flowing into a bright and airy living room. Step out onto the balcony to take in stunning lake views and breathtaking Okanagan sunsets. The home offers generously sized rooms throughout, with the main entry level providing flexible space ideal for a movie room, home gym, or a cozy lounge area — tailored to fit your lifestyle. Outside, the large backyard is your personal oasis. Relax on the covered porch in the evenings, soak in the hot tub, or make a splash in the in-ground pool — the ultimate spot to enjoy warm Okanagan days with family and friends. Ample, oversized parking is provided for multiple vehicles or a place to park your trailer or boat. Don’t miss this opportunity to own a piece of paradise in one of Vernon’s most desirable neighbourhoods. (id:46156)
1653 Birch Island Lost Creek Road
Clearwater, British Columbia
Welcome to your own private slice of outdoor paradise. Nestled on a serene riverfront acreage just minutes from the charming town of Clearwater, this beautiful property offers the perfect balance of rural tranquility and privacy. This home is ideal for those who value simple living and a deep connection to the outdoors. The spacious, open yard is perfect for family gatherings, games, and evening campfires under the stars. Whether you enjoy fishing, hiking, or exploring on your ATV, adventure is always just outside your door. Located centrally to Wells Gray Provincial Park and a network of scenic trails, lakes, and winding rivers, this property is a gateway to some of BC’s most stunning wilderness. Inside, this split level home features a warm and inviting living room complete with a wood-burning fireplace—perfect for cozy evenings after a day outside. The kitchen, equipped with newer appliances, looks out over the expansive backyard, offering beautiful views of the North Thompson river and various mountain scapes. With 3 bedrooms and 2 bathrooms, you have ample space- not to mention the partially finished basement waiting for you to bring your ideas to life with a family rec room, gym or added bedroom. Additionally, the town of clearwater is expected to see growth with the proposed Yellowhead Copper Mine Project in the area- which could bring an influx of jobs and a need for housing if approved! This is the place to be, come take a look today! (id:46156)


