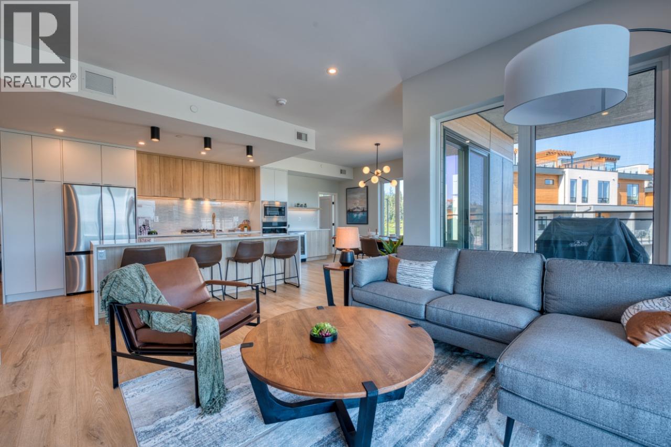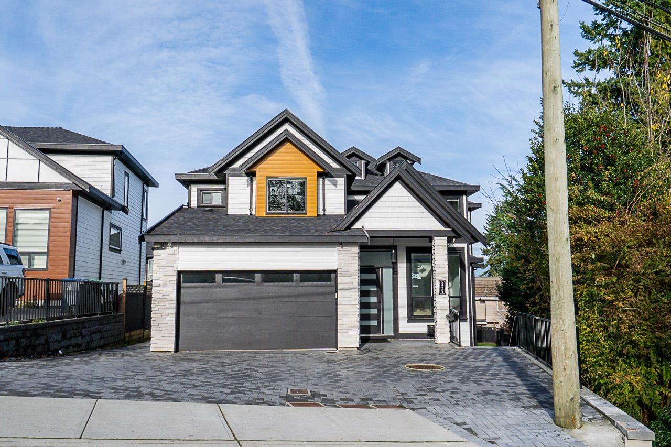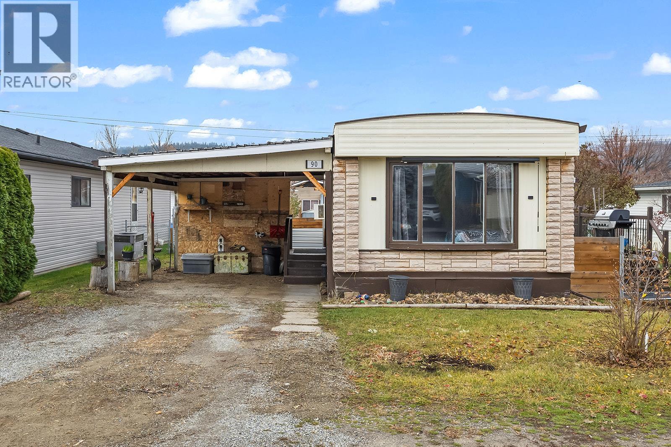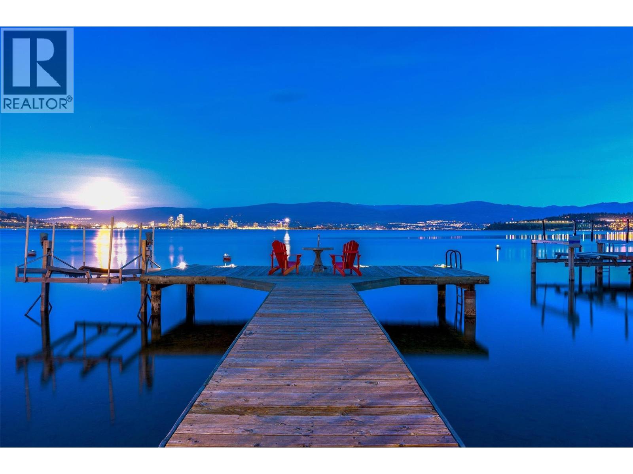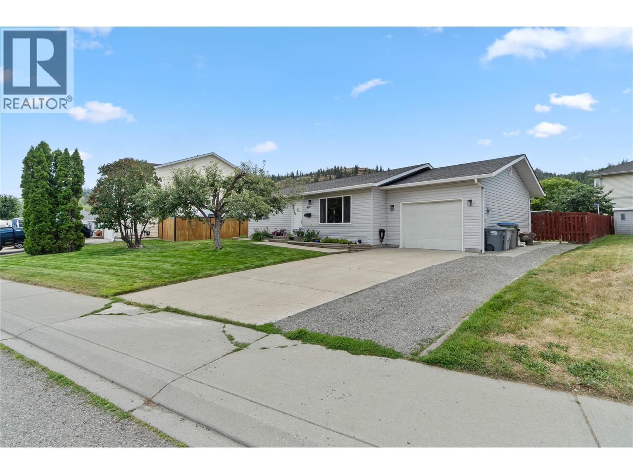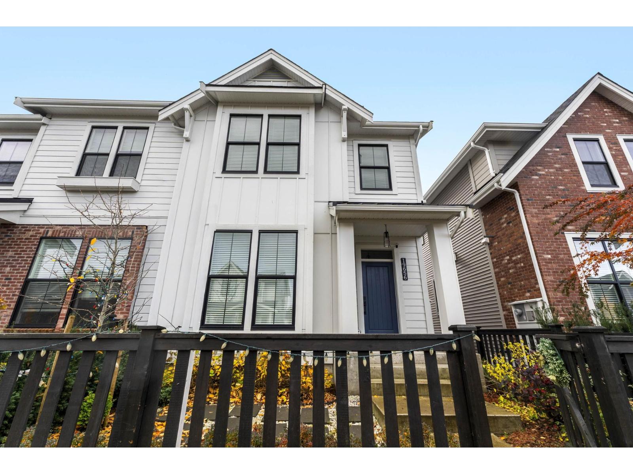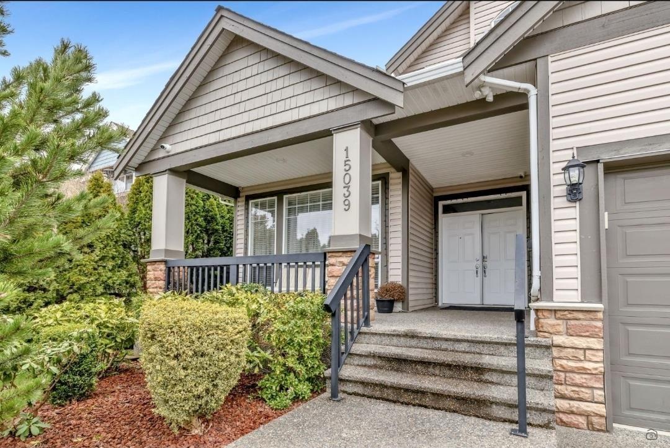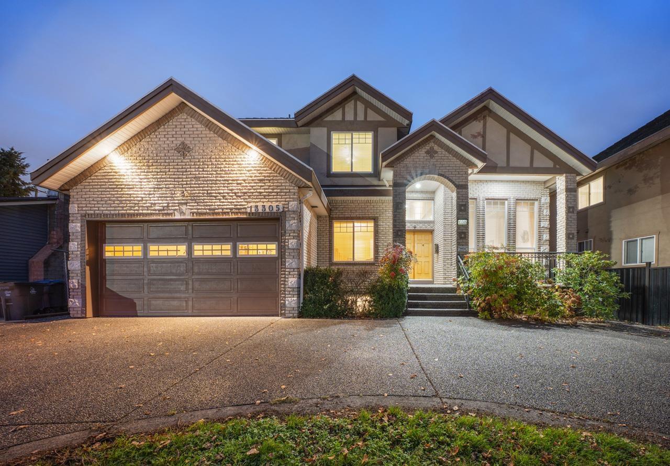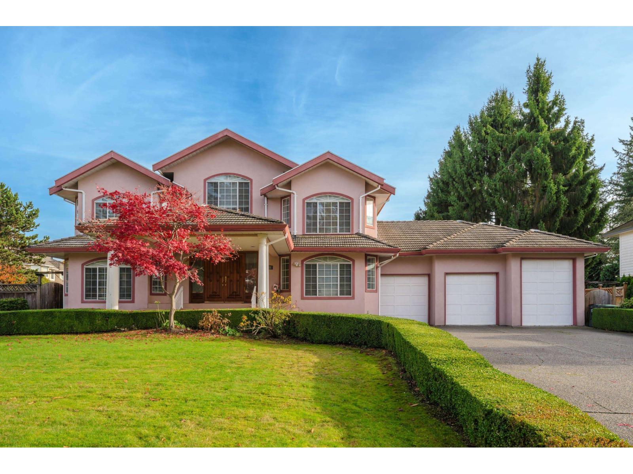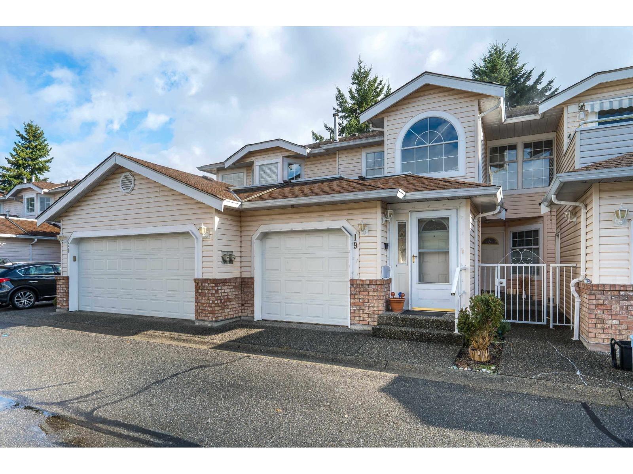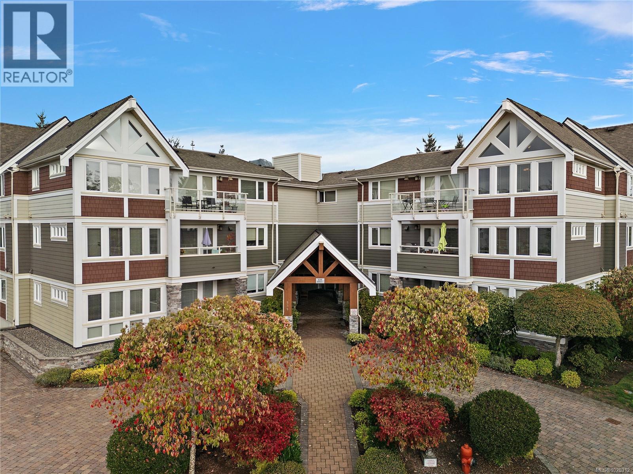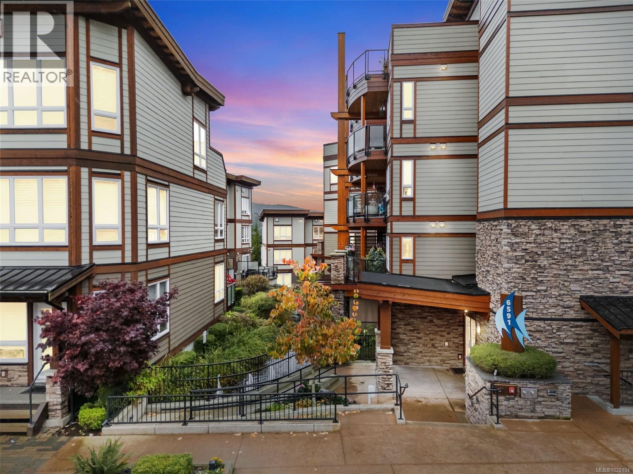75 Predator Ridge Drive Unit# 103
Vernon, British Columbia
Sunlight streams through expansive windows in this corner unit 2 bedroom, 2 bathroom condo. With a prime northwest position overlooking the golf course and valley beyond, the 1272 sqft open concept living space offers sleek modern finishes. A gourmet kitchen, peaceful owner's bedroom retreat, and luxurious ensuite bathroom complete this home. The expansive 506 sqft patio will be a favourite spot to watch the golfers. A storage locker is included with this home. Built by Carrington Communities, Vista Condos offers homeowners a resort lifestyle with world-class amenities and the flexibility to live life to the fullest whether it be year-round or the lock and leave lifestyle. Exclusive amenities include on-site pool and hot tub overlooking the stunning landscape beyond, a private social lounge with kitchen, stone fireplace and patio and conveniences such as a bike storage room, and dog wash station. GST applicable. PPT exempt if qualified. (id:46156)
14271 Grosvenor Road
Surrey, British Columbia
Quality Built (10 bedrooms, 10 baths) over 5465 sqft, not including garage, with a unique bright/open plan, 100 percent walk-out basement. All rooms are very spacious. Central air-conditioning, radiant hot-water heat, HRV system, camera security system, high-efficiency hot-water furnace, high-quality appliances, covered patios/decks, double garage. Main floor features big living and dining rooms, a huge family room and a designer kitchen, a spice kitchen, a large guest bedroom with a full en-suite, and a separate office and a powder room. The top floor has a super-sized master bedroom with a full en-suite, 4 other spacious bedrooms + 3 full baths. The basement has a huge Media room with a wet bar and an attached Full bathroom. The Home comes with a 2-5-10 new home warranty. (id:46156)
720 Commonwealth Road Unit# 90
Kelowna, British Columbia
GREAT LOCATION, Some UPDATES include flooring, tiling and paint, lighting, etc.. The dining room and kitchen are a good size for hosting family and friends. There is 3 bedrooms, (Master bedroom has a 3 piece ensuite), the front bedroom is beside the 4 piece bathroom for guests and or family use. This home also comes with an addition and large deck off the addition. The laundry is off the kitchen (central location) for easy access, living room is a good size and family room is large with the patio doors opening onto a large deck perfect for hosting a BBQ and socializing. Carport leading into the side of the home. The wrap around private backyard is fenced and great for your pets and or Children to play. There is a large shed for storage in the backyard. This is a great home with a warmth that is inviting. Don't miss out and call for a private showing. (id:46156)
683 Westside Road S
West Kelowna, British Columbia
Buy Now to customize and make it yours before Next Summer! This Lakeshore Property has one of the best views on Okanagan Lake! There are just a few pockets that showcase the stunning night lights of Downtown Kelowna. If you are looking for a unique lakeshore opportunity this is it. Sitting just a few minutes North of the Kelowna bridge, you will appreciate the convenience of the location, as well as the privacy that this neighbourhood offers. This custom home, built to represent French Country Style, provides you with a piece of Okanagan Paradise. Expansive, oversized windows on all levels insure you can take in the views from the majority of the home. While you are guaranteed to enjoy the upper level primary sleeping and living quarters, with 6 beds and 5 baths over 3800sqft, the home was crafted for the ultimate guest experience with multiple rooms featuring large ensuite bathrooms and a private lower level suite that walks out to a hot tub and putting green. The open concept kitchen flows comfortably into the main living room with 10ft ceilings and stunning fireplace. You will be impressed by the kitchen's large pantry, dual ovens, gas range and custom maple cabinetry. The exterior stairwell will take you down to a flat grassy area beside 70 feet of waterfront with beach house and large dock. If you need parking, this home has it all, with a double garage, 4 car carport, and RV parking, as well as a large workshop and storage area. (id:46156)
8871 Badger Drive
Kamloops, British Columbia
Welcome to this charming and tastefully updated true rancher in the peaceful community of Campbell Creek! This well-maintained 2-bed, 1-bath home offers the perfect balance of comfort, convenience, and low-maintenance living, making it ideal for downsizers, first-time buyers, or anyone looking to enjoy a quiet lifestyle just minutes from the city. Step inside & you’ll find a bright, open-concept living space that captures lovely mountain views through large windows, filling the room with natural light. The wraparound kitchen features plenty of cabinetry, along with new SS appliances(2024) & updated countertops. The adjoining dining area opens directly to the fully fenced backyard, where a large covered deck provides the perfect place to relax, entertain, or enjoy a morning coffee. Major upgrades add peace of mind, roof (2024), furnace (2022), & washer & dryer(2023) already taken care of. Additional highlights include central a/c, u/g sprinklers, storage shed, & a crawlspace for extra storage, single-car garage plus an additional driveway parking pad. Located in one of Kamloops’ most desirable and family-friendly neighbourhoods, this home offers easy access to HWY 1, is just 15 minutes to downtown Kamloops, & is within walking distance to the BC Wildlife Park, hiking trails, & transit. This move-in-ready home combines charm, updates, & location, the perfect blend of lifestyle & value in Campbell Creek. Contact me today for more details & book your private showing! (id:46156)
19656 75a Avenue
Langley, British Columbia
4 BED | 4 BATH | DUPLEX | 2024 BUILT | Located in the heart of Willoughby Heights! This beautifully designed home offers over 2,400+ sq ft of modern living with an open-concept main floor, bright living room with gas fireplace, and spacious dining area perfect for family gatherings. The gourmet kitchen features quartz counters, a large island, S/S appliances, and custom cabinetry. Upstairs includes 3 generous bedrooms with a luxurious primary suite. Basement offers a 4th bedroom, full bath, and rec/media room-ideal for guests or a rental suite. Enjoy a private fenced yard, patio, and detached garage. Walking distance to R.E. Mountain (IB), Yorkson Creek, parks, and trails, plus minutes to Willoughby Town Centre, Costco, transit & Hwy 1! Contact us today to book your private showing! (id:46156)
15039 69 Avenue
Surrey, British Columbia
This custom-built, three-story home in East Newton is a perfect blend of family living and investment potential. With over 4,200 Sq Ft of living space, it offers plenty of room for comfort and the opportunity to earn rental income. Easy access to Highway 10 via 152nd Street. Walking distance to grocery store and T.E. Scott Elementary School. (id:46156)
13305 87b Avenue
Surrey, British Columbia
CUSTOM built home in Queen Mary Park! This WELL kept house w/ 9 BEDS & 8 BATHS on a 7792 SF lot & 5635 SF home. High ceilings w/ wide open family & dining room w/ gourmet & spice kitchen & SS appliances. Fully fenced private yard for guest entertaining. Radiant heating & HRV system & security system. Double car garage with extended parking. Well laid out 4 Master Bedrooms up w/ walk-in closets & full baths. BONUS: 2 MORTGAGE-HELPER SUITES (2+1) on basement with Separate Entry. Another (1 bed+FULL bath+living room) with Separate Entry on the Main floor. LOTS of parking, 2 fireplaces, CENTRAL LOCATION close to schools, parks, shopping, transit . Must SEE! (id:46156)
5748 126 Street
Surrey, British Columbia
Stunning 5-bed, 4-bath luxury home on a rare 20,000 sq ft corner lot in prestigious Panorama Ridge, Surrey! This 4,465 sq ft masterpiece boasts soaring ceilings, huge windows, and a grand foyer leading to an open-concept main floor bathed in natural light. The chef-inspired kitchen flows into a massive family room and expansive backyard - perfect for entertaining. Upstairs: 5 generous bedrooms, including a lavish primary suite with spa-like ensuite, plus 3 full baths. Premium finishes throughout: carpet, tile, crown moulding, designer lighting. Surrounded by multi-million dollar estates & nature, yet mins to Hwy 10, Scott Rd, top schools, Richmond, Vancouver & US border. Don't miss this once-in-a-lifetime Panorama Ridge gem! (id:46156)
19 9168 Fleetwood Way
Surrey, British Columbia
Welcome to the "THE FOUNTAINS" A beautifully maintained upper level townhouse offering over 1,400 sq of bright, spacious living in the heart of FLEETWOOD. this 2 bedroom,2 bath home features a large oak kitchen with newer countertops and ample cabinetry, a cozy family room opening to a west facing balcony, and an elegant living/dining area with a gas fireplace. The expansive primary bedroom includes a generous ensuite.Enjoy a quiet, private setting with gated entry,just steps from shopping and the future Skytrain. (id:46156)
106 535 Heatherdale Lane
Saanich, British Columbia
Welcome to Heatherdale Estates – one of Royal Oak’s most desirable communities. This ground level 2-bedroom, 2-bathroom corner unit offers 1,100+ sq.ft. of thoughtfully designed open-concept living. Built by Mike Geric, this quality development features hardwood floors, gas fireplace and a great floorplan. Large windows flood the space with natural light. The chef-inspired kitchen features a generous island, granite countertops, and stainless steel appliances – ideal for entertaining or everyday living. Step onto your private sundeck to enjoy morning coffee or unwind in the evening. Additional highlights include in-suite laundry, secure underground parking, and bike storage. This well-maintained, pet-friendly building allows rentals, offering flexibility for both homeowners and investors. Located on a convenient transit route, you’re just minutes from Broadmead Village, Royal Oak Shopping Centre, Commonwealth Place, and the scenic trails of Elk/Beaver Lake. (id:46156)
202 6591 Lincroft Rd
Sooke, British Columbia
OPEN HOUSE SATURDAY DECEMBER 6 11-12:30! A true west coast oasis, this spacious 2 bed/2 bath condo offers the unbeatable convenience of being within walking distance of all Sooke’s Town Core amenities, while offering the peace and tranquility that comes with being perched along Sooke’s harbour. The spacious floor plan invites you in, beautiful hardwood flooring and gleaming granite countertops captivate you and the meditative trickling from the gorgeous pond outside relaxes you. Enjoy relaxing and bbqing all year round on your covered and HEATED balcony, peek-a-boo ocean views and upgraded appliances! Thoughtfully constructed, both bedrooms feel like primary's thanks to each having access to bathrooms which include top of the line accessibility features such as a walk-in tub, grab bars and a touchless bidet, ideal for those wanting to maintain their independence for years to come. This condo is truly a west coast wonder - call to book your showing today! (id:46156)


