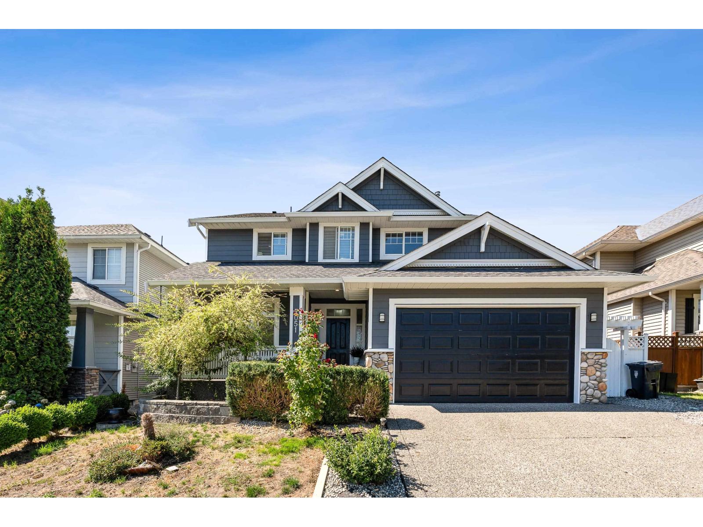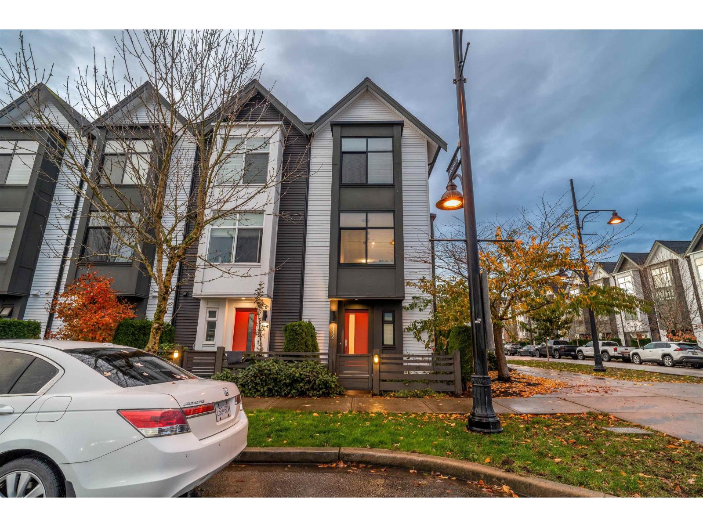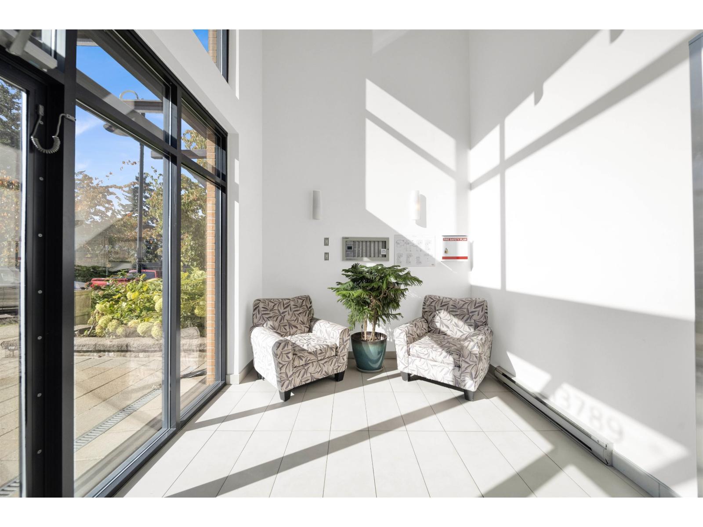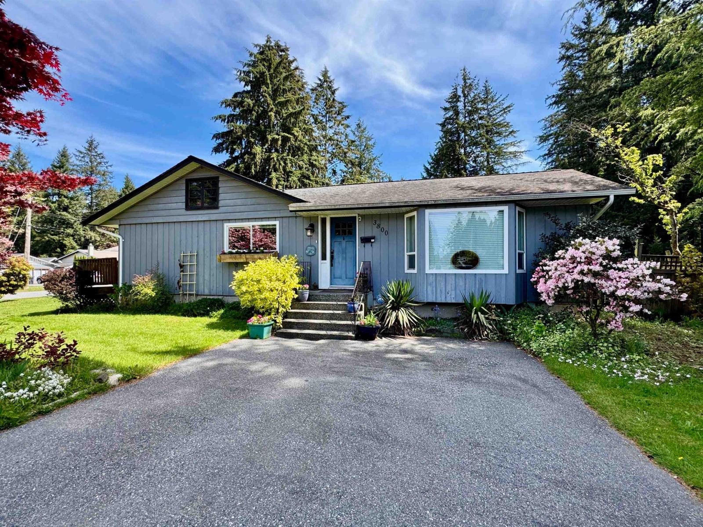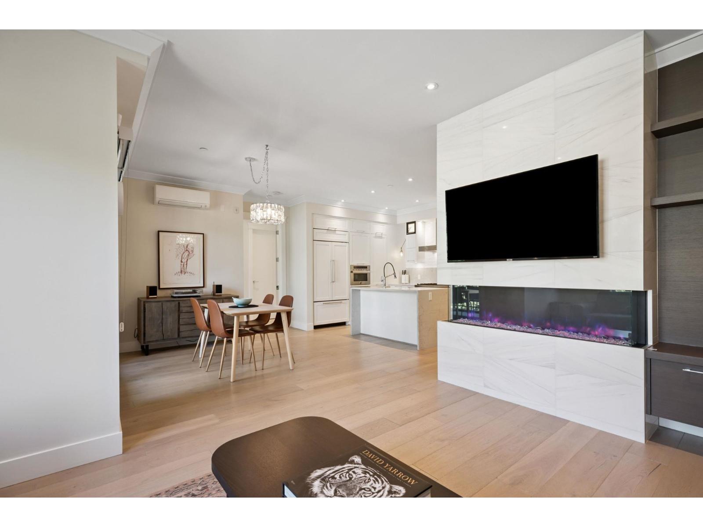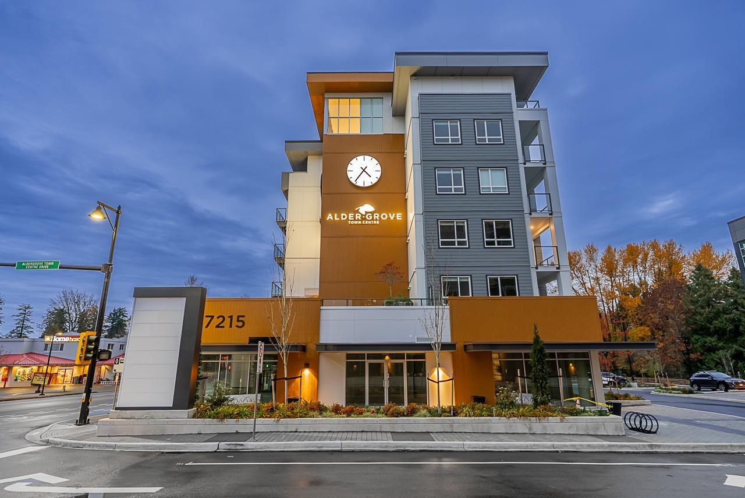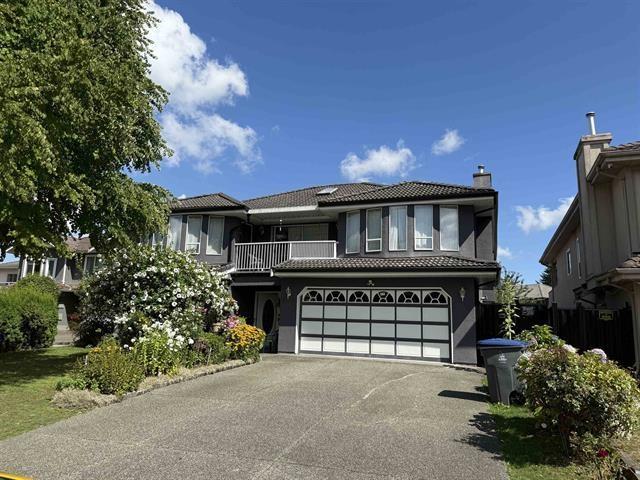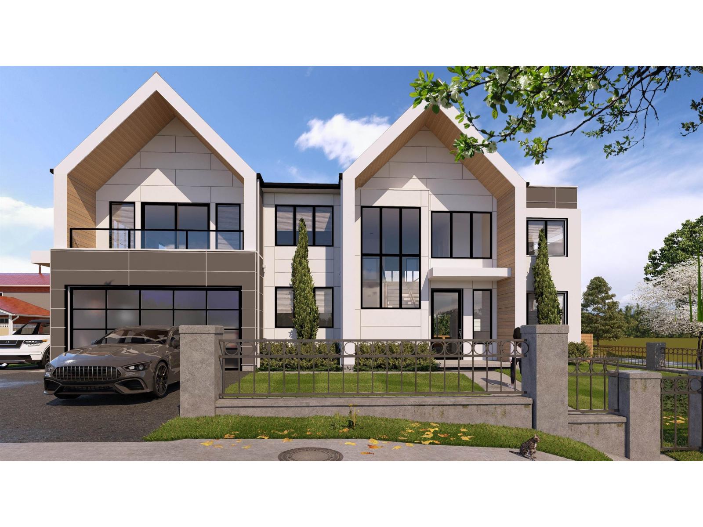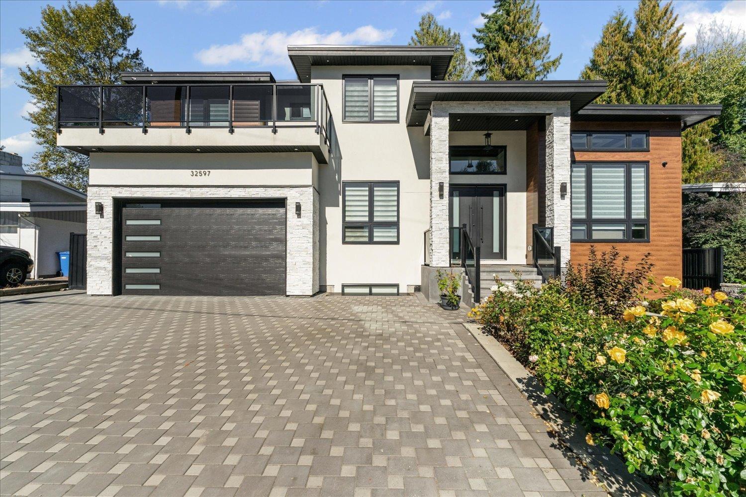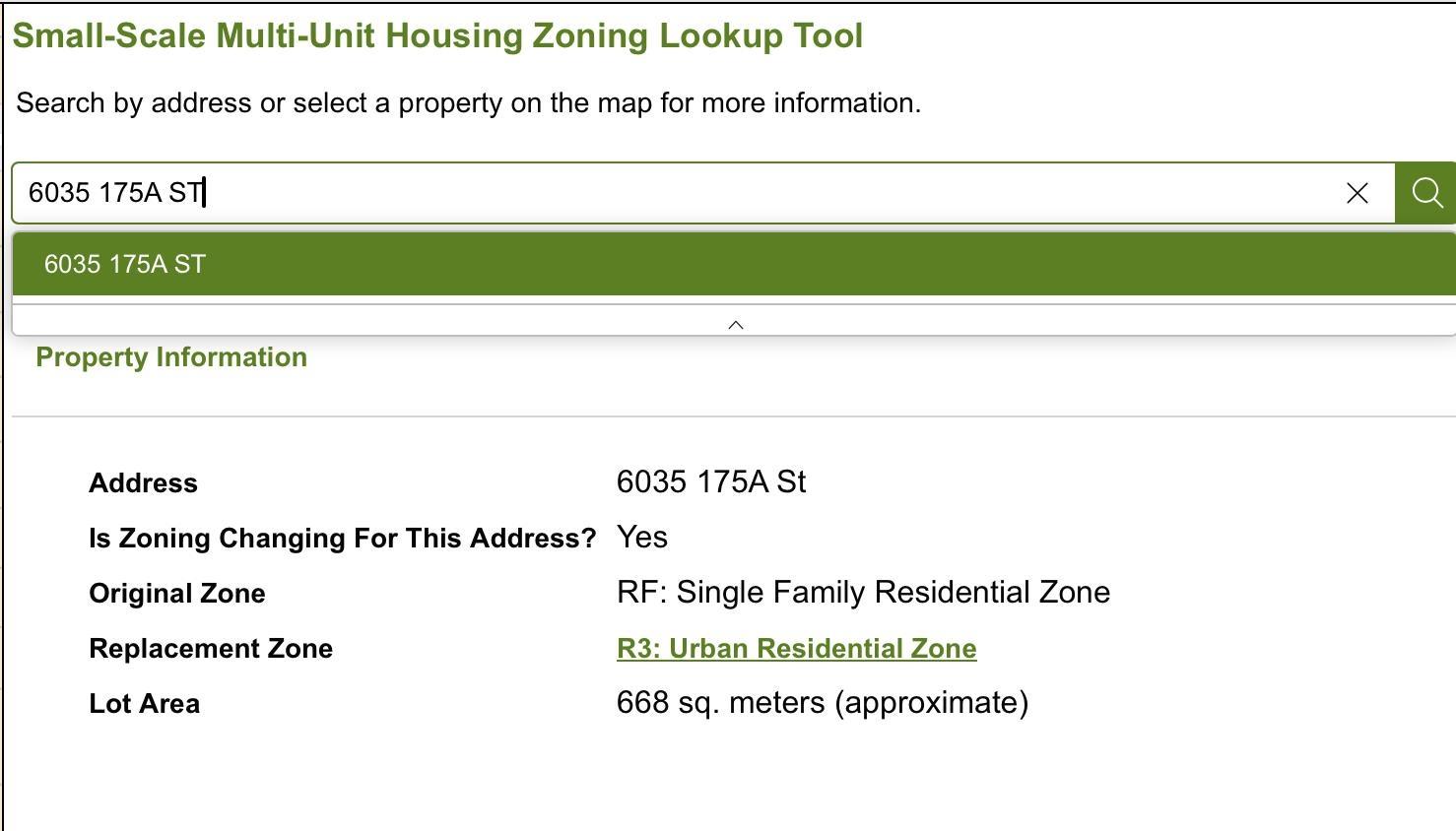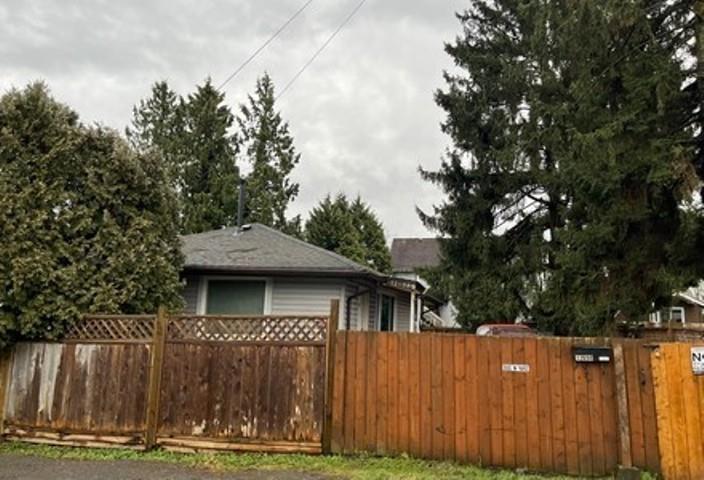7051 196b Street
Langley, British Columbia
Beautifully maintained and updated 6-bed, 3.5-bath home in the heart of Langley's Willoughby Heights. This residence offers modern comfort with central A/C, a spacious chef's kitchen featuring quartz countertops, a large island, stainless steel appliances, gas hookups for both the stove and outdoor BBQ, two cozy gas fireplaces, and instant hot water on demand. The basement boasts a newly renovated 2-bed, 1-bath suite with a private entrance-ideal as a mortgage helper or in-law suite. Enjoy year-round entertaining on the large covered back deck. Built by Park Ridge Homes, this property also features fresh paint throughout, giving it a "like-new" show-home feel. School catchments include Donna Gabriel Robins Elementary, Peter Ewart Middle, and R.E. Mountain Secondary. A must see home! (id:46156)
112 17578 57a Avenue
Surrey, British Columbia
Welcome to the esteemed Hawthorne by award winning Mosaic Homes, nestled in the vibrant heart of Cloverdale. Elegance meets convenience in this 2 Bed + Den townhome boasting 10ft ceilings & stylish herringbone laminate floors. Relish in the exquisite details, from quartz kitchen countertops to the oversized Kohler sink, trendy black faucet matching cabinet hardware, under cab lights & soft close drawers. The spacious bedroom offers an opulent ensuite with a separate soaker tub & shower. The LARGE den can serve as your Third Bedroom, with window facing towards garden. Modern design seamlessly integrates with functionality, including a Double side by side garage Enjoy the proximity to historic downtown Cloverdale's quaint shops, KPU & quick highway access. (id:46156)
309 13789 107a Avenue
Surrey, British Columbia
Welcome to QUATTRO 2! This beautifully updated 2 bed / 2 bath Corer unit condo features 9' ceilings, granite countertops, stainless steel appliances, and a private balcony. Includes ensuite laundry, gym / exercise centre, bike room, and secure underground parking with keyless remote access.Located steps from transit, shopping, daycare, and dining options, this home offers unmatched accessibility. The neighborhood is thriving with upcoming new apartment buildings, adding to its vibrant appeal. Easy access to major routes makes commuting a breeze. Your ideal home awaits at Quattro 2! Schedule your showings soon. (id:46156)
3800 204 Street
Langley, British Columbia
Nestled on a prestigious 1/4 CORNER LOT in the highly sought-after Brookswood community, this charming 1625 sqft RANCHER presents an unmissable opportunity. Offering a complementary blend of COMFORT and LIVABILITY featuring 3 bedrooms and 2 full bathrooms. A single-level living OPEN CONCEPT DESIGN that is perfect for both relaxed daily life and entertaining. Enjoy a seamless indoor-outdoor flow to an expansive WRAPAROUND DECK, creating a private sanctuary in the fully fenced backyard retreat. BONUS double driveways and carport, providing parking for multiple vehicles, RVs and boats. Located just steps from Belmont Elementary, Brookswood Secondary, and scenic parks, this is a prime asset perfectly suited for families, downsizers, or developers recognizing the immense value in this location. (id:46156)
206 23189 Francis Avenue
Langley, British Columbia
Corner end unit in a charming 3-storey building, just steps from the heart of Fort Langley and all its quaint shops, cozy cafés, award-winning restaurants, and beloved local attractions. This private, spacious 2 bed, 2 bath home features over-height ceilings, elegant modern finishes, and a thoughtfully designed open-concept layout that maximizes comfort and functionality. Enjoy your morning coffee or evening sunsets on the peaceful, covered balcony overlooking a serene setting. The stylish kitchen, complete with sleek countertops and quality appliances, flows seamlessly into the inviting living area-perfect for both entertaining guests and relaxing at home. Includes in-suite laundry, 2 secure parking stalls, and ample natural light throughout. A rare opportunity to own in one of Langley's most walkable, vibrant, and highly sought-after neighbourhoods, full of charm, character, and community spirit. (id:46156)
306 27215 Aldergrove Town Centre Drive
Langley, British Columbia
A refined 2 bed, 2 bath west-facing corner residence showcasing modern design and intentional layout. The kitchen is equipped with quartz countertops, contemporary cabinetry, and Samsung stainless steel appliances, opening to a bright living area with plank vinyl floors and expansive windows. Separated bedrooms offer comfort and privacy, including a well-appointed primary en-suite. The covered balcony extends the living space, capturing warm afternoon light. A polished home combining style, function, and walkability. (id:46156)
7688 120a Street
Surrey, British Columbia
Lot is over 8000 sq ft. Check out this fantastic opportunity!!! Situated in the highly desired area of the West NEWTON neighbourhood. This charming residence boasts TWO stories, offering a total of 7 beds and 4 baths, 3 kitchens, offering functional and spacious living.. Magnificent large house in a desired area situated in a hard-to-find location. From the kitchen step outside to an exceptionally large covered patio that overlooks a fully fenced, private backyard-perfect for summer barbecues, kids, and pets to play safely. Step out from the dining room onto the inviting patio. The home comes with two mortgage helpers for peace of mind. Central location close to schools, transit, shopping, KPU University, Easy access to highways and Much More. Tons of parking. Call today to book your showing. (id:46156)
8204 Judith Ray Terrace
Mission, British Columbia
Welcome Home! This stunning 4,888 sq. ft. custom home features 6 bedrooms & 6 bathrooms, including a 2 bed suite, sits on nearly 0.25 acres. Under construction (Est. Completion; Spring 2026), it presents a rare opportunity to personalize the interior finishes and add your final touches (all home specifications subject to change). Designed by Collaborative Design Studio & showcasing exceptional craftsmanship throughout, this home features thoughtfully designed living spaces that blend style, function, & comfort. Located in one of Mission's most desirable new neighbourhoods, Parkside Estates! Beside Mission Golf & Country Club & Mission Sports Park, & only mins to Mission City Centre, this home is perfect blend of luxury, convenience, & nature. Visit theparksideestates.com for more details. (id:46156)
32597 Willingdon Crescent
Abbotsford, British Columbia
Welcome to this stunning 9-bedroom, 9-bathroom luxury home offering over 5,543 sq. ft. of elegant living space on a 7,280 sq. ft. lot. Enjoy breathtaking views of the northern mountains and Mount Baker from your patio, complete with a cozy gas fireplace. The master bedroom opens to a covered patio for peaceful mornings or relaxing evenings. This home features a spice kitchen, a spacious 6-car driveway, and two 2-bedroom mortgage helpers. Entertain family and friends in the theatre room with a full bath and connected sauna for relaxation. This home has Automation System and also has wall vacuums in all the washrooms. Located within walking distance to Sevenoaks Mall, Mill Lake Park, schools, and the hospital, this home perfectly blends luxury, convenience, and comfort. Call for more info. (id:46156)
6035 175a Street
Surrey, British Columbia
Great Cloverdale Location and Potential Development ! EAST FACING FRONT DOOR ! See the Sun in the Morning through the Front Door and Relax in the backyard in the evening to see the Sun Set ! Backs onto School ! NO Right of Ways ! No Easements !No Slopes ! Flat and Perfect Building Lot ! This Property is designated R3 as Per new Rezoning Guidelines ! This Opens up Multiple Opportunities and Building Options ! Most Prime location in Cloverdale within one block of Cloverdale Arena , Gym , Curling, Casino , Shopping ! Close to both levels of School and all major Routes . Showings only with Appointment on Weekend . All listing Info to be verified by buyers / buyers agent before Subjects Removal (id:46156)
6 22348 48 Avenue
Langley, British Columbia
This Bright and spacious Corner unit Townhouse features 3 bedrooms, 2.5 bathrooms and a unique layout that is open and functional. The main floor has a large living room with electric fireplace, White & wood cabinetry in the modern kitchen with quartz countertops & a large kitchen island. High efficiency gas furnace & tankless water heater, Air conditioning & alarm system with cameras. Side x side Double garage & roughed in for EV charging . 2-5-10 Home Warranty. Located in Murrysville, close to all levels of schools, transit and shopping. Vacant & Easy to show! (id:46156)
12698 115a Avenue
Surrey, British Columbia
2 bedroom rancher on a fully fenced rectangular 50x100 5000 plus square foot level lot with southern exposure. It is conveniently located close to schools, shopping, skytrain and buses. Don't miss this opportunity to secure a lot to build your dream home on. (id:46156)


