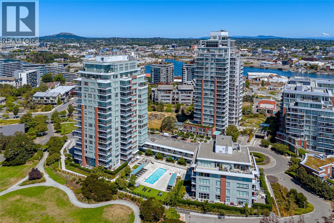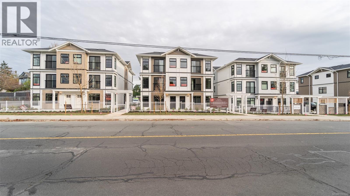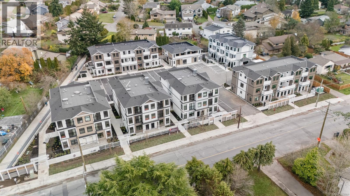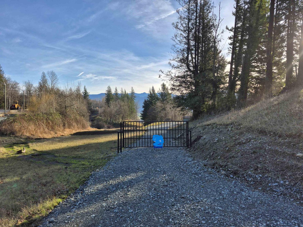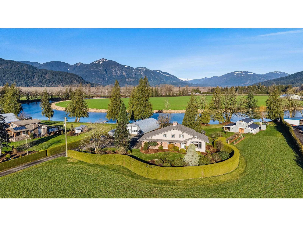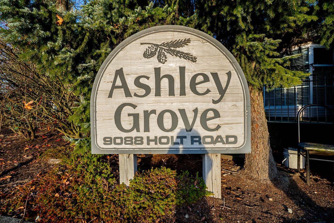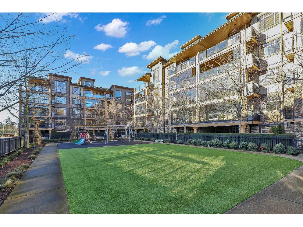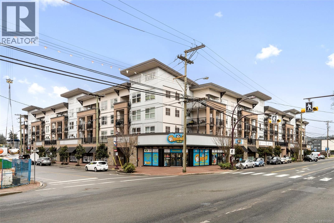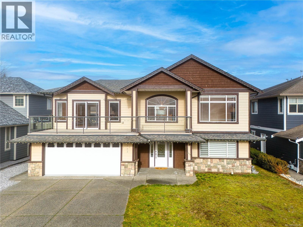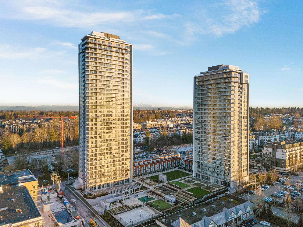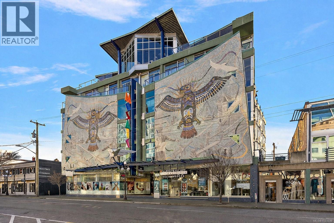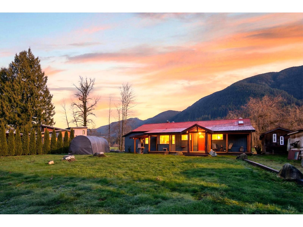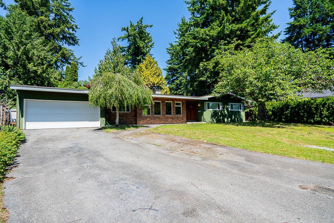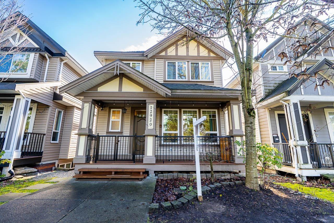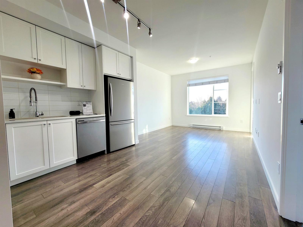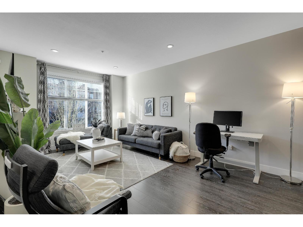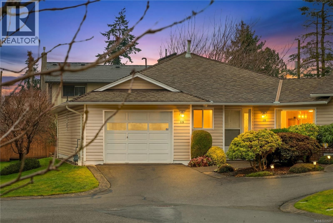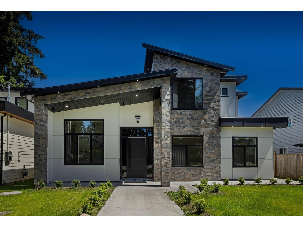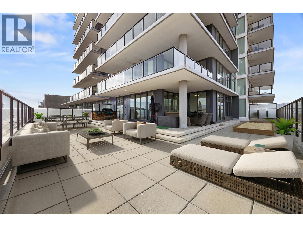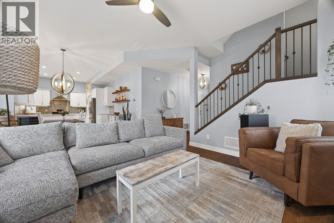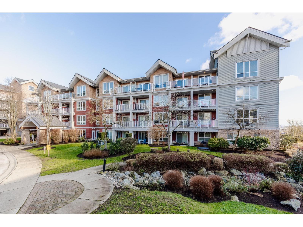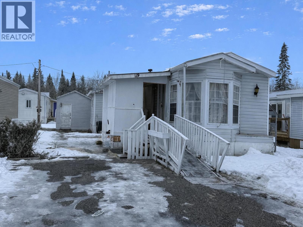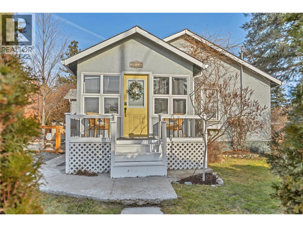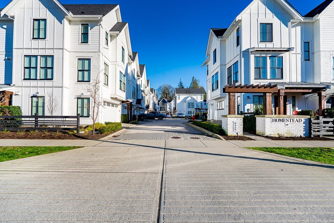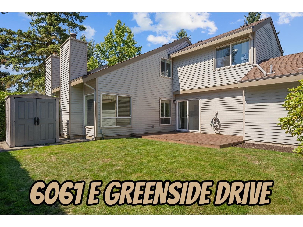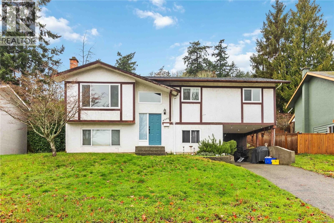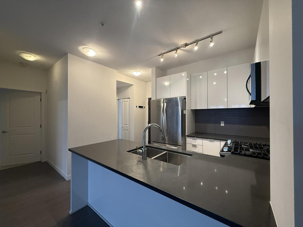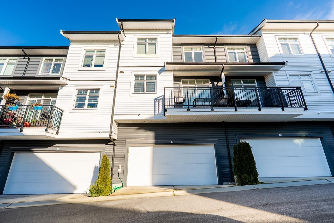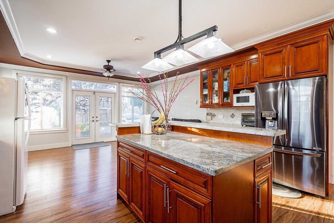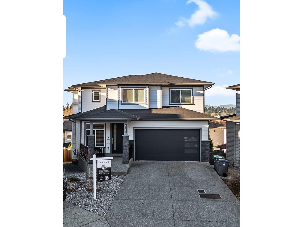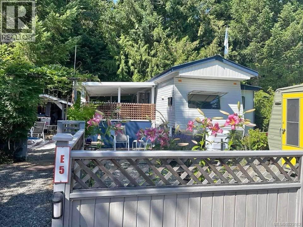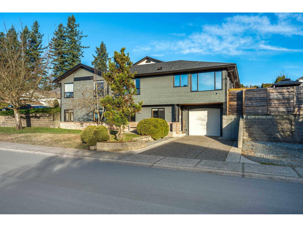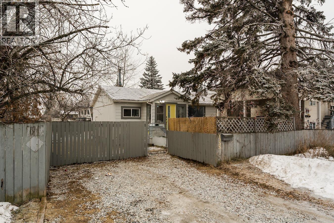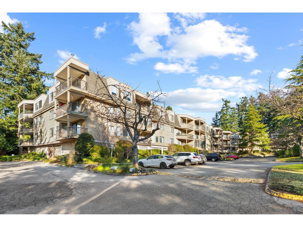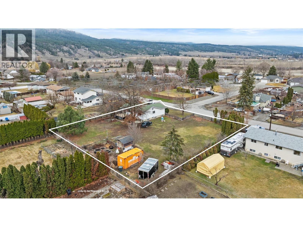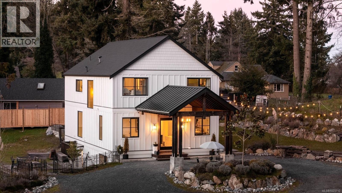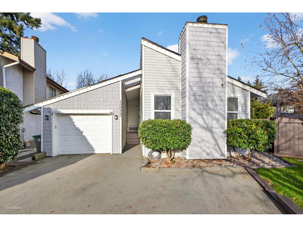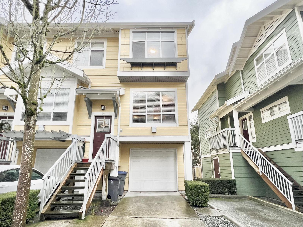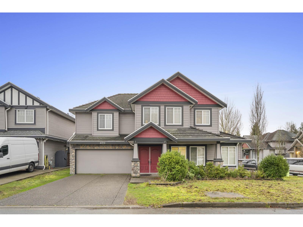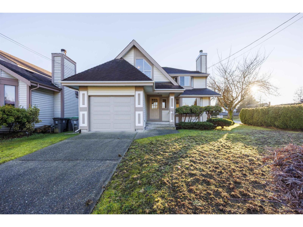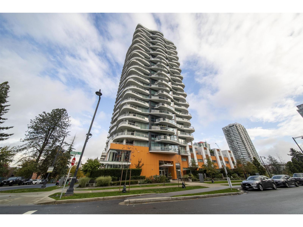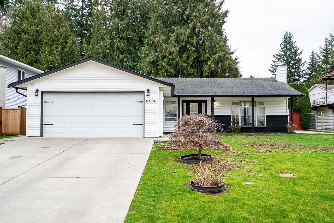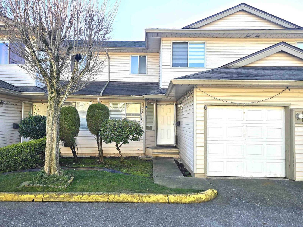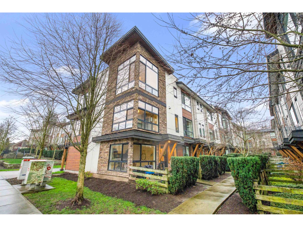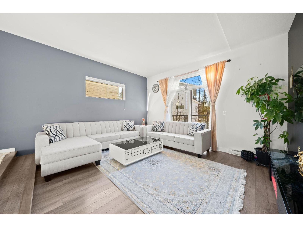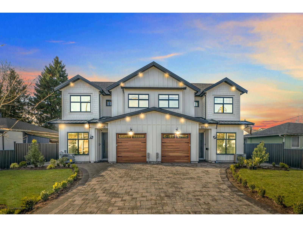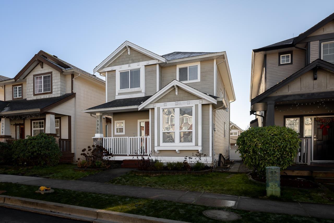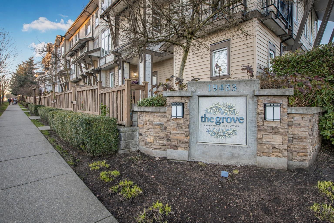505 60 Saghalie Rd
Victoria, British Columbia
Open House Saturday January 31, 1-2:30pm. Vic West Living!! Experience all that Bayview has to offer in luxury living. Beautifully appointed 2 bed/2bath 2019 built condo with upgrades that really make this unit unique. Over 1000 sqft, corner unit with great views, and wonderful light in all living areas. Open plan living areas with good sized balcony with access to living room and 2nd bedroom/office. Great kitchen with center island, office area, and in-suite laundry. Many custom upgrades! You will love the development that features resort style amenities, including concierge, guest suite, beautiful sunny outdoor pool, fitness facility, lovely lounge, dog wash station and secure underground parking with separate storage, and bike storage. Steps to the waterfront walkway, the Songhees pathway, groceries and the beautiful blue bridge to all that downtown has to offer. Pet friendly, up to 2 dogs and 2 cats!! BBQ's allowed too! Quick possession available! (id:46156)
3103 4201 Tyndall Ave
Saanich, British Columbia
A Cadillac and Tri-Eagle Community. Marlowe Boutique Suites offer a perfect blend of modern living and timeless style. Each thoughtfully designed suite features a contemporary kitchen with SS appliances, soft-close cabinetry, solid surface counters, and under-cabinet lighting. Elegant bathrooms include tile flooring and a 5-ft tub/shower combo. The living areas are enhanced by resilient flooring, built-in closet organizers, and Hunter Douglas window coverings. A wood grain millwork divider with a swivel TV completes the space. Optional furniture packages are available for purchase. Enjoy convenient amenities such as an outdoor BBQ area, secure bike room with charging stations, and included Modo Car Share membership. Marlowe Boutique Suites offer the ideal balance of comfort, convenience, and luxury in the heart of the neighbourhood. Don’t miss your chance to own a space designed for modern living! (id:46156)
6101 4201 Tyndall Ave
Saanich, British Columbia
Welcome to Marlowe - a Cadillac Homes and Tri-Eagle built community. Discover the perfect blend of heritage-inspired architecture and modern amenities in this exquisite 1-bedroom ground floor townhome, designed for comfortable living. The exterior features classic design elements, durable Hardie panel siding and shingles for easy maintenance. Inside, the kitchen boasts stainless steel appliances, two-tone cabinets with soft-close drawers, under-cabinet lighting, solid surface counters and tile backsplash. The bathroom features tile floors, a 5-foot tub/shower combo, solid surface counters and high-quality fixtures. Living space includes durable flooring and elegant dining fixtures. Hunter Douglas window coverings provide privacy and light control. Experience the harmony of classic design and modern living in this exceptional townhome, where every detail has been carefully considered to provide a comfortable and stylish lifestyle. (id:46156)
37318 Ward Road
Abbotsford, British Columbia
Quick possession is possible on this 1.25 acre lot, perfect for your private retreat! Tucked away in a secluded setting on Sumas Mountain, yet just minutes to freeway access and the US border, this unique 1.25 acre property offers the perfect balance of privacy and convenience. The cozy 2-bedroom panabode rancher (yes, it's livable) with metal roof is complemented by a large outbuilding, ideal for storage or projects. There lots of fruit trees and a mountain view from your back deck. A new drilled well, new driveway, and level pad with separate electrical service add versatility-perfect for a workshop and dwelling unit (think coachhouse over garage). A rare opportunity to create your dream retreat in a peaceful, natural setting close to all amenities! Check it out!. (id:46156)
47195 Bell Road, Fairfield Island
Chilliwack, British Columbia
The PERFECT MULTI-GENERATIONAL ESTATE! Sitting on a MANICURED 5 acre lot w/ 290' of waterfront, a MASSIVE 2100 sq ft SHOP, self contained 2-3 bdrm secondary residence & a RENOVATED 5 bdrm FAMILY HOME w/ inlaw bsmt suite! This property is the definition of tranquil living, featuring a 760' driveway, privacy hedges, mature trees, greenhouse, gardens & your own private beach to take the kayak out. Step inside to a 3906 sq.ft 2015 remodelled home w/ soaring vaulted ceilings to capture the VIEWS, newer windows, roof, furnace, heat pump & a beautiful 1 or 2 bed SUITE w/ sep laundry. Charming 2 storey 2122 sq.ft open concept 2 bed + den coach home w/ private fenced yard completely redone in 2019. The quonset shop feat dual 12' and 10' doors & wood stove! Feature list & floorplans available! * PREC - Personal Real Estate Corporation (id:46156)
1 9088 Holt Road
Surrey, British Columbia
Welcome to this charming Two Bedroom rancher townhouse located to all amenities including Scott Rd and schools. It has New stainless steel appliances, New A.C. unit, New furnace and new water on Demand heater. Family oriented neighborhood. Priced right, low maintenance fees and low taxes make this home perfect for the first time home buyer. Parking for two ,one in the garage and the other just steps away. Book your showing. by appointment only (id:46156)
155 8258 207a Street
Langley, British Columbia
An ideal family home for young children, featuring direct access to a safe, fenced playground and a large patio! Spacious and bright south-facing ground-level 2 bedroom + DEN home (den can be used as a 3rd bedroom). Located in the fast-growing Willoughby Heights neighborhood, close to schools, shopping, restaurants, parks, Carvolth Rapid Bus, and easy highway access. Excellent layout with bedrooms on opposite sides for added privacy. Features include built-in A/C, laminate flooring throughout, granite countertops, bathrooms with heated floors, wood closet organizers, a built-in safe, and gas BBQ hookup. Includes 2 parking stalls and 1 secure roll-up garage storage locker with power outlet. Do not miss this one! (id:46156)
304 2871 Jacklin Rd
Langford, British Columbia
CHEAPEST 2 BEDROOM CONDO IN LANGFORD! Welcome to Utopia – where modern living meets everyday convenience in the heart of the West Shore! This bright and well-maintained 2-bedroom (second bedroom/den has no window), 1-bathroom condo features an open concept layout with 9’ ceilings and durable laminate flooring throughout. The contemporary kitchen boasts new LG appliances, quartz countertops, a garburator, custom cabinet drawers with pull-outs and a convenient breakfast bar. The spacious primary bedroom offers a walk-in closet and access to a 4-piece cheater ensuite with a tiled tub surround. Stay comfortable year round with efficient heating and cooling from the heat pump. Enjoy outdoor living on the generous patio - ideal for summer BBQs or quiet mornings with a coffee. This unit includes a secure parking stall and a separate storage locker. All within walking distance to shops, dining, grocery stores, parks, and much more - everything you need right at your doorstep! (id:46156)
6643 Kestrel Cres
Nanaimo, British Columbia
Located in notable community of North Nanaimo, this custom-built home sits on flat, private lot within walking distance to beaches, shopping mall, parks, schools. Offering over 3,300 sq ft living space, it features 6 bedrooms & 4 bathrooms, including a legal one-bedroom suite w/ separate entrance, ideal for extended family/rental income. Main level welcomes you with a gracious foyer, 9 ft ceilings, hardwood flooring, crown molding, skylights, large windows providing abundant natural light. Kitchen is well designed w/ custom cabinetry, island with breakfast bar, gas stove, SS appliances. Spacious primary bedroom includes walk-in closet & ensuite with jetted tub, separate shower. Lower level offers a large media/recreation room with wet bar and additional living space. Outdoors features include front & rear decks, fenced backyard, sprinkler system. Energy-efficient forced air heating with heat pump. Quick possession available. Measurements are approximate; verify if important. (id:46156)
1501 8551 201 Street
Langley, British Columbia
Welcome to The Towers! This bright and modern 2 Bed Unit is the epitome of urban living with an amazing unobstructed panoramic view. The view dances through the seasons-blushing with spring's awakening, deepening into summer's lush embrace, burning in autumn's gold, and finally resting beneath winter's quiet veil. Bathed in natural light, it features high-end appliances, Air-Conditioning, and an efficient layout that maximizes space and functionality. Located in a well-built concrete high-rise, the unit comes with a EV rough-in parking stalls and a storage locker for added convenience. Situated in a prime location close to schools, shopping,and transit, you'll have everything you need right at your doorstep. Enjoy access to incredible building amenities, including a lounge, gym and more! (id:46156)
407 1061 Fort St
Victoria, British Columbia
Welcome to Unit 407 in the iconic Mosaic building at 1061 Fort Street. This bright west-facing residence features soaring ceilings and floor-to-ceiling windows that flood the space with natural light and capture beautiful city sunsets. A smart loft-style sleeping area maximizes functionality while keeping the main living space open and airy, perfect for modern urban living. Built with steel and concrete, the Mosaic is a well-known, pet-friendly building offering highly flexible LIVE/WORK zoning, ideal for professionals, creatives, investors, or first-time buyers. Inside you will find in-suite laundry, a cozy gas fireplace, secure bike storage, and a separate storage locker. Located in the desirable Upper Fort District, you are steps to downtown, Cook Street Village, cafes, restaurants, groceries, transit, and more. This is a fantastic opportunity to own a distinctive home in one of Victoria’s most recognizable and sought-after buildings. (id:46156)
10148 Mountainview Road
Mission, British Columbia
This rare quarter-acre waterfront property is truly one of a kind. An impressive covered front porch sets the tone, built with true 2×6 Douglas fir, exposed beams, and solid wood craftsmanship, creating a timeless lodge-inspired feel. Designed for year-round enjoyment, the porch features a solid masonry wood-burning outdoor fireplace/BBQ, ideal for entertaining. The backyard offers stunning water and mountain views with direct access to Hatzic Lake, plus a large firepit area perfect for relaxing mornings or evenings. Inside includes a spacious kitchen with oak cabinets and a bright sunroom/dining area. Enjoy fishing, kayaking, boating, and paddleboarding steps from your door. Just 10 minutes to downtown Mission and 20 minutes to Abbotsford-this is a true waterfront rarity. (id:46156)
6520 Bradford Place
Delta, British Columbia
Rarely available in the Sunshine Hills area a big gorgeous building lot 10,392 sq ft on the quiet cul de sac ready for your ideas. The home is livable and needs some TLC or minor renovations to make it yours - single level 2179sqft one level bungalow ready for your ideas. This large home comes with a saltwater pool has no need for chemical maintenance and is powered by Solar Panel heating. Large 4 bedroom/3 bath home has a great layout and large bedrooms ready for your family. Schools in the neighbourhood are great and close to shopping, hwy and more. Call for your apt today :) (id:46156)
12920 60 Avenue
Surrey, British Columbia
Elegant 5BR 3.5BTH Panorama Ridge residence. Ideally located directly across from Panorama Park, this well-maintained home welcomes you with rich laminate flooring flowing throughout the main level. Just past the convenient powder room and formal living area is a stunning eat-in kitchen featuring granite countertops, stainless steel appliances, and a large island-the perfect gathering place for family and guests. The upper level is dedicated to comfortable bedrooms, with the primary offering vaulted ceilings, a charming window seat, walk-in closet, and a serene ensuite. A bonus loft provides an ideal play area or home office, plus a separate-entry 2BR 1BTH basement suite. Access the detached double garage via lane and enjoy walking distance to both levels of schools and bus stops. Grocery (id:46156)
502 13623 81a Avenue
Surrey, British Columbia
LIKE NEW CONDITION and newly painted! Dawson + Sawyer built modern 1-bedroom + den condo offers the ideal blend of location, lifestyle, and value in one of Surrey's fastest-growing neighborhoods. Just minutes from the King George SkyTrain Station, Central City, SFU Surrey, and the bus is at your front door, this home puts everything at your fingertips. Open-concept layout with modern finishes, large windows, and a den - perfect for a home office. The sleek kitchen features stainless steel appliances, quartz countertops, and ample cabinetry, flowing seamlessly into a bright living area and private balcony. Amenities - fitness centre, lounge, game & study room. Book your private showing today! Open house, Saturday, Jan 24, 2-5pm. (id:46156)
79 7686 209 Street
Langley, British Columbia
LUXURY LIVING at the Keaton! 1948sf, 4 BED/ 4 BATH UNIT is ready to amaze you. EXTENSIVE UPDATES; New Laminate flooring foyer stairs, Freshly painted throughout, NEW Fridge, Induction Stove and Dishwasher (2025), Spacious OPEN layout, gourmet kitchen w/ lots of cabinets and HUGE family sized island, Custom Built-in cabinetry in dining room, QUARTZ counter tops throughout, Generous sized BEDROOMS, 4th bedroom below + full bath w/ seamless shower. HUGE side by side DOUBLE garage and ample street parkings right outside your door. FENCED-IN yard with private your own main entrance for your pet,, ULTRA LOW maintenance fee $280.32, ONLY STEPS AWAY from highly ranked Richard Bulpitt school and WALKING distance to park , shoppings and transits. HAS TO BE SEEN!!! (id:46156)
119 240 Stanford Ave E
Parksville, British Columbia
Enjoy the comfort of single level living in this well maintained 2 bedroom, 2 bathroom rancher-style townhome, ideally located in a central Parksville community close to shopping, dining, and everyday amenities. A rare offering within the strata, this home features two private patios and a spacious grassy outdoor area, perfect for morning coffee, gardening, or relaxed outdoor entertaining. The bright, functional layout includes a cozy natural gas fireplace, a heat pump with air conditioning for year-round comfort, and an updated tankless hot water system. The generous primary bedroom offers a large walk-in closet and ensuite, while the second bedroom and bathroom provide flexibility for guests or hobbies. Additional highlights include an attached garage with built-in workbench, RV parking within the complex, and access to an on-site clubhouse, all set within a quiet 55+ age-restricted community that supports a relaxed, low-maintenance lifestyle in a desirable Parksville location. (id:46156)
9112 156 Street
Surrey, British Columbia
BRAND NEW 6 bed 5 bath home in FLEETWOOD with a MORTGAGE HELPER! Sitting on a 5200 SQFT LOT, this home blends both LUXURY and functionality with a BRIGHT, OPEN CONCEPT LAYOUT, an EXPANSIVE foyer with 12-ft ceilings and a CUSTOM DESIGNED chef's kitchen w/ a stunning quartz WATERFALL ISLAND. Upstairs includes 4 bedrooms w/ 3 FULL ensuites. Primary bedroom features a WIC, DOUBLE-VANITY ensuite & a SPACIOUS walk-out patio. *BONUS 2-BEDROOM SIDE SUITE with a SEPERATE entry on the MAIN floor; perfect for in-laws or additional income. Features RADIANT heating, Central AC, CCTV camera system, ON-DEMAND hot water, DOUBLE-CAR Garage w/ EV charge, and BACK LANE access providing parking both front and back! PRIME LOCATION near to transit, shopping, all levels of schools & major routes. WILL NOT LAST! (id:46156)
485 Groves Avenue Unit# 301
Kelowna, British Columbia
Experience luxury and space at SOPA Square with unparalleled outdoor living! Step into this thoughtfully designed three-bedroom, two-bathroom corner suite with a split floor plan in the heart of Kelowna’s highly sought-after South Pandosy neighbourhood. Featuring an incredibly rare 1,888 sqft private patio with North-East exposure, this home seamlessly blends indoor elegance with expansive outdoor living and convenient access to nearby amenities, making it perfect for entertaining, relaxing, or fully enjoying Kelowna’s beautiful weather. Natural light pours through oversized floor-to-ceiling windows, highlighting an open and airy layout. The gourmet kitchen is a chef’s dream, complete with a sit-up island, quartz countertops, and stainless steel appliances, including a Wolf gas range stove. Retreat to the spacious master suite with a walk-through closet and spa-inspired four-piece ensuite featuring a luxurious walk-in shower. Two additional bedrooms near the entrance provide privacy and flexibility, while a generous foyer offers a versatile den or flex space. Leave the car behind and enjoy South Pandosy’s unbeatable location, with charming cafes, restaurants, boutique shops, grocery stores, schools, and beaches all just minutes away. Furry friends are welcome as the pet-friendly policies allow two pets with no size restrictions. This is a rare opportunity to enjoy one of the Okanagan’s largest private patios available in a condo — a space you will not want to miss out on. (id:46156)
2893 Robinson Road Unit# 5
Lake Country, British Columbia
PET FRIENDLY, BEST LAYOUT AND LARGEST DRIVEWAY IN THE COMMUNITY!! Welcome to a standout three-level townhome that delivers space, style, and lifestyle — without compromise. Built in 2019, this newer-construction home offers over 2,500 sq. ft. of thoughtfully designed living with lake and mountain views, presenting a compelling alternative to a single-family home. The main level features high ceilings, a cozy gas fireplace, and seamless indoor-outdoor flow to a private deck — ideal for entertaining or everyday living. The kitchen is sleek, functional, and designed for hosting, complete with premium appliances and a wine fridge. Upstairs, three generously sized bedrooms include an impressive primary retreat with a spa-inspired ensuite, freestanding soaker tub, double vanity, and walk-in closet. Side-by-side laundry on this level adds everyday ease. The walk-out lower level offers exceptional flexibility with a separate entrance — ideal for a media room, gym, playroom, or future fourth bedroom, already plumbed for an additional bathroom. Exterior features truly set this home apart: a generously sized, usable yard that can be fenced for pets, side access from the front, the largest driveway in the complex with parking for 4+ vehicles, a double attached garage with a level 2 EV charger, and three outdoor living spaces, including a private rooftop terrace engineered for a hot tub with stunning lake and mountain views. Located in a pet-friendly community welcoming up to three dogs with no size restrictions, homes that combine this level of space, outdoor living, and parking, rarely come to market. If you’ve been waiting for a townhome that truly lives like a detached home — without the maintenance — this is your opportunity to secure something special! (id:46156)
407 6450 194 Street
Surrey, British Columbia
Top Floor Corner unit in Waterstone, one of Cloverdale's nicest buildings! This 2 Bedroom plus Den has a really nice floorplan with high ceilings, open kitchen and 9 ft island that overlooks your living space! RARE 2 Large Decks, one with an amazing view of Baker and Langley, and tons of windows and natural light in this unit. Big primary bedroom with walk in closet, ensuite and access to a West facing deck. This unit is immaculate, and the development is first class with large pool, weight room, hot tub, sauna and incredible amenities room and theatre space. 2 Parking plus storage, Den currently being used as additional storage. Walking distance to future skytrain. A Rare opportunity here! (id:46156)
119 7817 S 97 Highway
Prince George, British Columbia
Located in a quiet, private 50+ mobile home park, this property offers a peaceful setting with an out-of-town feel while remaining conveniently close to town amenities. The park's layout provides a sense of privacy and calm, ideal for relaxed, low-maintenance living. The home features a well-designed floor plan and a welcoming covered porch as well as a spacious back mudroom with plenty of shelving. Recent updates include a newer bathroom and flooring in living room which add a fresh move in feel. Such a sweet dining room with large windows overlooking the front yard. Outside there is a handy storage shed and two car parking area, and a ramp leading to front door, excellent for accessibility! Home sweet home!! (id:46156)
10120 Julia Street
Summerland, British Columbia
Welcome to 10120 Julia Street, one of Summerland’s best-priced homes. This charming cottage-style property sits on a generous, private lot in the heart of town, featuring a peaceful fenced backyard with a gas hookup for a BBQ or hot tub and lush seasonal greenery. The location is hard to beat, with close proximity to schools, amenities, recreation, and local dining. Inside, the home is bright and welcoming, featuring a recently updated kitchen, fresh paint, new light fixtures, brand-new air conditioning, and a fenced yard for pets. Two bedrooms, a full bathroom, and an open-concept living area are complemented by a versatile enclosed front porch—perfect for hobbies, fitness, or a home office. Downstairs includes laundry and a spacious family room for cozy movie nights. This is an excellent opportunity for those seeking a low-maintenance home that supports an active Okanagan lifestyle—spend less time maintaining a house and more time enjoying hiking, biking, skiing, swimming, paddling, local markets, and everything this beautiful area has to offer! (id:46156)
3 8450 204 Street
Langley, British Columbia
Modern farmhouse living at HOMESTEAD! This 3 bed, 2.5 bath home which features 9' ceilings on main, chef's kitchen with quartz counters, KitchenAid appliances, 5-burner gas range, farmhouse sink, built in microwave and large dining area with a very functional layout. Spacious rear deck with gas BBQ hookup, stylish powder room with custom tile and shiplap. Upstairs offers 3 bedrooms including primary with walk-in closet and 4-pc ensuite, plus side-by-side laundry. 24' deep double garage + driveway parking for 2 extra vehicles. Large fenced yard with SECOND gas hookup, forced air furnace with A/C, & hw on demand. All in a boutique community close to schools, shopping, transit, & quick Hwy 1 access. (id:46156)
6061 E Greenside Drive
Surrey, British Columbia
UPDATED 2 bed 1 bath 1,005sqft townhome w/MASSIVE backyard located in the desirable GREENSIDE ESTATES! ONE of the best locations within the complex! Vaulted ceilings in the open concept living/dining room let the natural light pour in while the WOOD burning fireplace gives you the homey, cozy feeling. Updated kitchen w/TONS of storage, countertop space & Brand New Appliances! New flooring, fresh paint throughout, Outdoor living is a 10/10 Huge Private yard & over 200 sq/ft of deck space, generous sized rooms, WIC in main bed,4 piece bath, new hot water tank(3years)& recently renovated clubhouse W/GYM, pool & Basketball Court! Great amenities but still low strata fee of $383/month! Click "VIRTUAL TOUR" link for more info, photos, videos & 3D floorplan! (id:46156)
4370 Elnido Cres
Saanich, British Columbia
Welcome to 4370 Elnido Crescent, a well-maintained 5 bed, 3 bath single-family home with a suite, offering over 2,000 finished square feet in the highly desirable Mt. Doug area of Saanich. Set on a quiet, established street, this versatile property is ideal for families, investors, or those seeking a strong mortgage helper. Major improvements include windows (2021), roof (2022), hot water tank (2022), perimeter drain work and tree removal (2022), and new upstairs flooring (2025). The lower-level suite is being enhanced with new flooring and a bathroom renovation set for completion early February, ready for the new owner! The functional layout provides bright living spaces, flexible bedroom options, and long-term peace of mind with key updates already completed. Located minutes from Mt. Doug Park, beaches, schools, UVic, and everyday amenities, this is a rare opportunity in one of Saanich’s most sought-after neighbourhoods. Organize a viewing today! (id:46156)
302 15137 33 Avenue
Surrey, British Columbia
Prescott Commons by Polygon - East Coast-style condos at the landmark master planned community of Harvard Gardens in South Surrey. This bright 3rd floor 2 bedroom, 2 bath home features over sized 9ft ceilings, engineered stone countertops, a spa-inspired shower, laminate flooring, and stainless steel appliances including gas range. Unit overlooks the courtyard! Residents also benefit from exclusive membership to the Rowing Club with its 9,000 sqft of resort-style amenities. Easy access to Hwy 99 and a short drive to all shopping! (id:46156)
89 2070 Oak Meadows Drive
Surrey, British Columbia
Holloway at the Boroughs built by award winning Streetside Developments. This almost 1500 sqft 3 bed + flex room, 3 bath open concept home, comes with double side by side garage, powder room on the main, stainless steel appliances, gas stovetop, quartz counter tops, south facing patio with no direct neighbors and a short walk to the Grandview Ridge Trail. Enjoy the amazing clubhouse with fitness room, multicourt facility, lounge area and a theatre room. Steps to the shops, schools, and amenities of Grandview Heights and the Morgan Crossing Shops, connected to the very best of South Surrey and amidst the exciting evolution of this exceptional city. (id:46156)
15177 76 Avenue
Surrey, British Columbia
Welcome to this spacious and well-maintained 3,180 sq.ft. home, perfectly designed for comfortable family living. Situated on a 4,650 sq.ft. lot, this residence offers 6 bedrooms and 6.5 bathrooms, including a 1-bedroom suite ideal as a mortgage helper. The main floor boasts an inviting living room, a cozy family room, a well-appointed kitchen, a large bedroom with a full ensuite, a convenient powder room, and a bright 1-bedroom suite with a separate entrance. Upstairs, you'll find 4 generous bedrooms, each with its own ensuite, including a massive primary suite for ultimate relaxation. Recent upgrades - over $40,000 in improvements - include hot water on demand, new laminate flooring on the upper level, fresh paint throughout, and a brand-new back deck perfect for entertaining! (id:46156)
14551 61 Avenue
Surrey, British Columbia
Welcome to Sullivan Station, a desirable family-oriented neighbourhood, featuring a beautifully designed newer-construction home offering 6BED/5BATH w/ a 1BED LEGAL SUITE / FLEX (2BED SUITE POTENTIAL). Open-concept layout is perfect for entertaining w/ a custom white kitchen, oversized island, beverage fridge, wine rack, & seamless flow to a private sundeck with gas BBQ hookup, plus a versatile walkout basement. Enjoy a massive primary bedroom, spacious upper bedrooms, A/C, & a double garage with 6 total parking spaces, a rare find in the area. Ideally located close to schools, parks, walkable amenities, shopping, restaurants, and major routes. This one checks all the boxes. MUST SEE TO APPRECIATE! Showings by Appt. **STILL AVAILABLE** OPEN HOUSE Sat & Sun Jan 31st & Feb 1st @ 2-4PM. (id:46156)
E5 2650 Turnbull Rd
Qualicum Beach, British Columbia
Own your very own vacation spot at Spider Lake Springs Resort. Years of family fun with amenities of swimming, tennis courts, water slide, soccer and baseball diamond, fishing ponds and play grounds and much more right in your back yard...plus the park is gated for security. This site has a 30 foot Hornet trailer with sloped roof added, a covered deck, and shed. A beautiful peaceful setting with that backs onto a green space. The lot faces south, allowing sun for your morning coffee at the bistro table and then setting sun on the covered patio. Located just minutes from Spider Lake and Horne Lake, here is a real opportunity to enjoy retirement or create lasting family memories. Yearly fees are $1625, due in April (id:46156)
8248 Mcintyre Street
Mission, British Columbia
TWO homes in ONE! Attn large families - looking for a home that will accommodate 2 families? Need a mortgage helper? This level entry 5 bed, 3 full bath rancher with full bsmt has a level upper back yard with new back deck & level walkout bsmt w/side yard!! Almost fully renovated, 2 laundry, 2 bright open kitchens, surround windows S. facing heat protection. Parking for 10 cars, trailers/smaller RVs, newer roof, hot water tank, boiler, radiant heat up & down and 2 garages & door openers both w/ separate driveways!! 2 gas fireplace, built-in vacuum, skylights, 220 wiring, LED lighting, modern paint, newer trim doors, fence, appliances, Jacuzzi tub, sunroom, clean tidy! Perfect for multi family situation or care of an individual living w/disabilities. (id:46156)
1355 La Salle Avenue
Prince George, British Columbia
This is a small package that packs a punch. This renovated rancher with newer kitchen, floors, and modern touches has all of the important things done. Its the perfect first home or downsizer for seniors. It is also currently a great cash -flowing, revenue property with good tenants who wish to stay. (id:46156)
301 1760 Southmere Crescent
Surrey, British Columbia
UNBEATABLE LOCATION for families - both Semiahmoo Secondary School and H.T. Thrift Elementary School are just a 5-minute walk away. Close to the library, Semiahmoo Mall, recreation centre, parks, beach, and transit. This top-floor, corner 2-bedroom, 2-bathroom home is located in the heart of South Surrey. This gorgeous unit is filled with abundant natural light throughout. Features an open and spacious living area, perfect for entertaining. Large bedrooms are located at opposite ends for maximum privacy. Low maintenance fee includes heat. Comes with a HUGE storage locker, workshop, and secure underbuilding parking.. (id:46156)
353 Reighmount Drive
Kamloops, British Columbia
Set on a flat half-acre lot in Rayleigh, this family-sized bungalow offers an exceptional blend of space, practicality, and future potential. With 4 bedrooms on the main, the layout is ideal for growing families or anyone seeking comfortable, easy living with room to spread out. Inside, the home is bright and refreshed with new paint, new kitchen, and updated windows. The major items have already been taken care of, including 12-year old roof, maintained septic system, 6 year old furnace, leaving only minor cosmetic updates for the next owner to add their own style. The basement offers flexible space to bring your ideas, whether for additional living area, recreation, or future customization - it's a clean slate. The expansive lot provides endless opportunity. Under R-8 zoning, there is excellent potential to build a dream shop, additional garage space, or explore options for a carriage house above - well suited for multi-generational living or future income potential. The large, newer back deck overlooks a fully usable yard with plenty of room for kids, pets, gardens, RV and boat parking, dare we say even a swimming pool! Just a short walk to Rayleigh Elementary, this is the kind of quiet, friendly neighborhood many buyers hope to find - safe streets, great neighbors, and room to put down long-term roots. With a price reflective of assessed value and the key updates already complete, this home offers immediate comfort with meaningful upside. All measurements approximate. (id:46156)
5465 Pat Bay Hwy
Saanich, British Columbia
Set on a private and picturesque 1.03-acre property, this thoughtfully designed 2021-built home offers a rare blend of modern comfort and rural tranquility. The main residence features a bright, open-concept layout with vaulted ceilings, a well-appointed kitchen, and seamless indoor-outdoor flow to covered and partially covered patios—ideal for entertaining or quiet evenings surrounded by nature. Upstairs you’ll find three well-sized bedrooms, including a primary suite with a walk-in closet and spa-inspired ensuite. The lower level includes a flexible self-contained suite that can function as a one- or two-bedroom, perfect for extended family, guests, or added income. With over 3,000 sq ft of finished living space, quality finishes throughout, and a serene setting just minutes from Sidney, the airport, and ferries, this is a truly special offering. (id:46156)
12235 80a Avenue
Surrey, British Columbia
Stylish 2 Level Split Home situated on quiet Cul-de-sac. Features Living room with vaulted ceiling and wood burning fireplace, Large Family Room with extra high ceiling and wood burning fireplace, Heritage doors, Updated flooring, moldings, 3 spacious bedrooms, 2 bathrooms recently updated, New vinyl windows, Big Deck for entertaining and barbecue. Walking distance to Kennedy Trail Elementary School, multiple parks, Shopping centre, Transit and Sikh temple. A great fit for first-time buyers or anyone upgrading from a condo or townhouse. A Must See!!! (id:46156)
44 15168 36 Avenue
Surrey, British Columbia
Welcome to this bright 3-bedroom, 2.5-bath end unit at Solay, thoughtfully designed for comfortable family living. Upstairs offers three large bedrooms and two full bathrooms, while the main floor features a spacious living area, open kitchen, and a large balcony perfect for relaxing or entertaining. The lower level includes a finished flex room and a powder room. Enjoy resort-style amenities including an outdoor pool, gym, and playground. Situated in the sought-after Rosemary Heights Elementary and Grandview Heights Secondary catchments. (id:46156)
6516 142a Street
Surrey, British Columbia
A gem piece of real estate. Carefully tended by the owners over the years, this house is a steal. Nestled on the CORNER lot of a CUL-DE-SAC. A calm and peaceful place which is complemented by local traffic only. Interiors are hardwood finished with granite countertops. Windows galore as the sun rises through the kitchen windows and sets in the living room windows. House also comes with 2 basemets of 1 bedroom each (1+1)as great mortgage helpers. (id:46156)
15114 98 Avenue
Surrey, British Columbia
Quality & Reliability in the Heart of Guildford! Welcome to a home where pride of ownership is evident in every detail. This well-cared-for residence offers rare peace of mind with major mechanical updates already in place, including a 2-year-old boiler and 3-year-old heater. The exterior has been carefully refreshed with newer paint and a secure garage door (5 yrs). Inside, you'll find a clean, well-maintained space that is ready for your family to move right in. Situated in a peaceful yet ultra-convenient location near schools and transit. Don't miss this chance to own a home that has been loved and maintained to the highest standard! Open house Jan 24th 2-4 PM, Jan 25th 2-4PM. All the offers to be presented on Jan 27th 2026 at 6:00PM. (id:46156)
2202 13303 Central Avenue
Surrey, British Columbia
Stunning North Shore Mountain views from this 22nd-floor 2-bedroom home at The Wave by RIZE Alliance Properties Ltd. Super well-maintained with fresh new paint and like new washer & dryer. Open-concept layout with quartz countertops, stainless steel appliances, central island, and wide-plank laminate flooring. Prime location steps to SkyTrain, shopping, SFU, and Surrey Centre. Exceptional amenities include rooftop BBQ lounge with Panoramic views, fitness center, clubhouse, dog wash, and car wash. Second bedroom is staged as office, however, more potentials are revealed in Pic: bedroom/Flex/Office. An outstanding opportunity for first-time buyers or investors-Book your appointment today! Come and find out !! A pleasure to show!!! (id:46156)
6154 130b Street
Surrey, British Columbia
Desirable Panorama Park! Beautiful updated, clean & well maintained 3 Bedroom /2 Bathroom Rancher IS MOVE IN READY! Located on a large 7151 SF lot in a quiet family oriented neighborhood. Recently updated kitchen features rich dark maple cabinets w/granite counter tops, large bar island, S/S appliances & light fixtures. Ensuite & Master Bathrooms also been updated. Windows replaced in 2005, Leaf guard gutters in 2017, Concrete Driveway & Walkway in 2016, Eco- rubber front porch in 2017. Enjoy Summer BBQ's & Family gatherings in your private fenced back yard. Walking distance to desirable Surrey Traditional & Panorama Elementary Schools, Parks & Public Transit. Easy access to Alex Fraser & Pattullo Bridge (id:46156)
6 3070 Townline Road
Abbotsford, British Columbia
OPEN HOUSE SUNDAY, JAN 25TH FROM 2- 4 PM. This is the perfect townhome for you! Featuring 4 bedrooms/ 3.5 bathrooms plus a den with over 1,900 sq ft of living space and a backyard for entertainment, there's room for everyone. Main floor features bright living room, dining area, renovated kitchen with new cabinets/ counter tops/ stainless steel appliances/ tons of storage & a half bathroom. Top floor has 3 good size bedrooms & 2 bathrooms with an ensuite in the master. Basement has a big bedroom, den, storage & full bathroom. Rentals allowed & no age restrictions. Great location close to all levels of schools, shopping, recreation, public transit, restaurants, parks, trails, Highstreet Mall & easy access to highway. Call to view now! (id:46156)
215 16488 64 Avenue
Surrey, British Columbia
Welcome to Harvest at Bose Farms in a quiet, family-friendly Cloverdale neighbourhood. This bright 3-bedroom plus flex home features 9-ft ceilings, large windows, and a modern open-concept main floor. The kitchen offers a waterfall quartz island, stainless steel appliances, and ample storage. Enjoy a spacious living area with fireplace and feature wall, plus a balcony perfect for entertaining. Upstairs includes a large primary with walk-in closet and ensuite with double sinks, two additional bedrooms, and a full bath. Bonus double side by side garage with lots of storage. Steps to AJ McLellan Elementary School, parks & shopping. (id:46156)
31 15340 Guildford Drive
Surrey, British Columbia
Beautiful 3-bedroom + den end unit in pristine condition with excellent access to Highway 1 and major routes. Newly painted and filled with natural light, this home features high ceilings, stainless steel appliances, quartz countertops, and a functional layout with 2 full baths plus a powder room. Carpeted bedrooms and stairs are complemented by well-maintained laminate flooring throughout the main living areas. Enjoy the convenience of two-car tandem parking and a versatile basement den-ideal for a home office or flex space. Located close to parks, healthcare services, restaurants, T&T Supermarket, Guildford Town Centre, and nearby schools including Harold Bishop Elementary and Johnston Heights Secondary. A fantastic place to call home. **OPEN HOUSE, SAT & SUN , JAN 24 & 25, 2 - 4 PM** (id:46156)
8235 110 Street
Delta, British Columbia
Discover exceptional value in this beautifully crafted brand new 6-bedroom, 5-bath half duplex featuring a legal garden suite, perfect for rental income or extended family. Thoughtfully designed with an excellent floor plan, this home offers spacious living, premium finishes, and modern comfort throughout. The gourmet kitchen showcases high-end Fulgor Milano appliances, sleek cabinetry, and elegant fixtures ideal for both everyday living and entertaining. Located in one of North Delta's most sought-after neighborhoods, this home offers unbeatable convenience, top schools, parks, and amenities just minutes away, all at an affordable price for today's market. A rare opportunity to own a luxury duplex with income potential in a prime location. Don't miss out! (id:46156)
18940 72 Avenue
Surrey, British Columbia
ATTENTION INVESTORS/1ST TIME HOME BUYERS! THIS IS A CASH FLOWING PROPERTY WITH LONG TERM TENANTS! This beautiful family home with LEGAL COACH home in Clayton features 6 bedrooms and 5 bathrooms has 3 kitchens and 2 laundry rooms! Bright and spacious, open great room with 9' ceilings, plan looks into the living/dining rooms and is steps away from your large, private patio with privacy walls and moon lighting, real hardwood floors, built-in entertainment center over gas fireplace in great room, designer color scheme, convenient powder room, den on main and much more! Walking distance to shopping, transportation, both levels of school and all amenities. OPEN HOUSE JANUARY 25TH 2-4PM. (id:46156)
98 19433 68 Avenue
Surrey, British Columbia
Welcome to your dream home at The Grove! This spacious 3 BED + DEN + 2 BATH townhouse is perfect for families, offering generous bedrooms and a functional open-concept layout that seamlessly connects the living, dining, and kitchen areas-ideal for everyday living and entertaining. The modern kitchen flows into a warm, inviting living space, creating a true sense of togetherness. Residents enjoy incredible amenities including a gym, outdoor pool, indoor hockey area, clubhouse, theatre room, and games room. Ideally located within walking distance to parks and schools, and just minutes to shopping, dining, and everyday conveniences. A wonderful opportunity to settle into a comfortable, family-friendly community. Open House: Sun Jan 25, 2-4PM. (id:46156)


