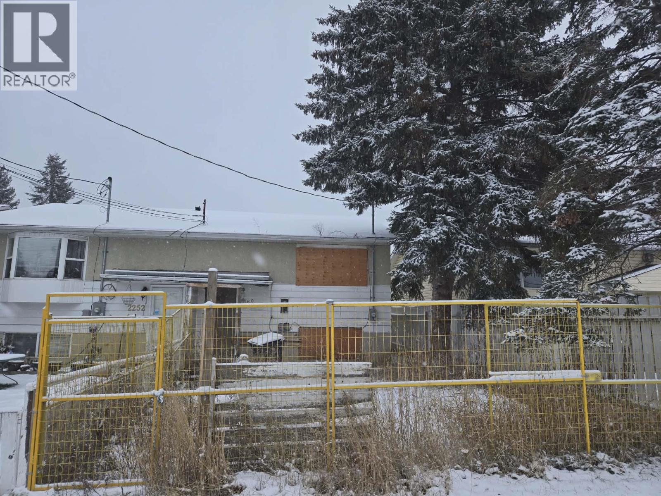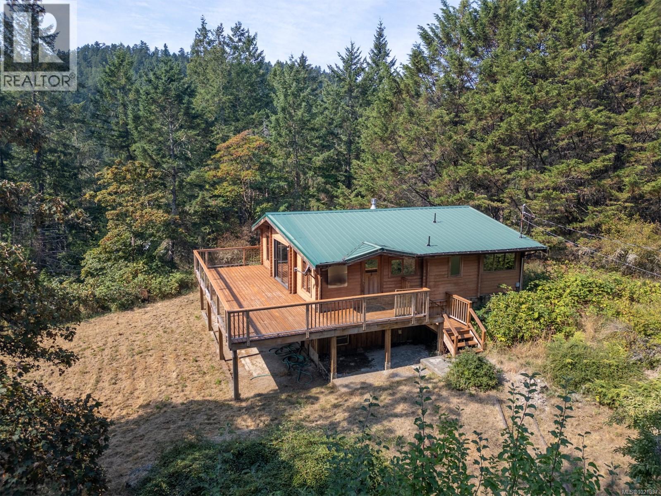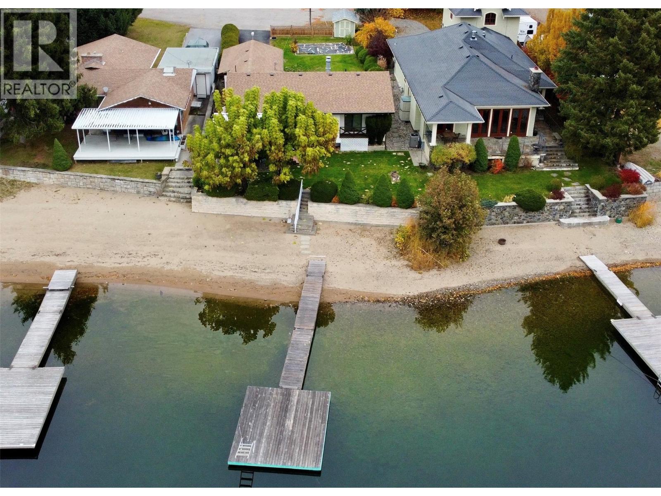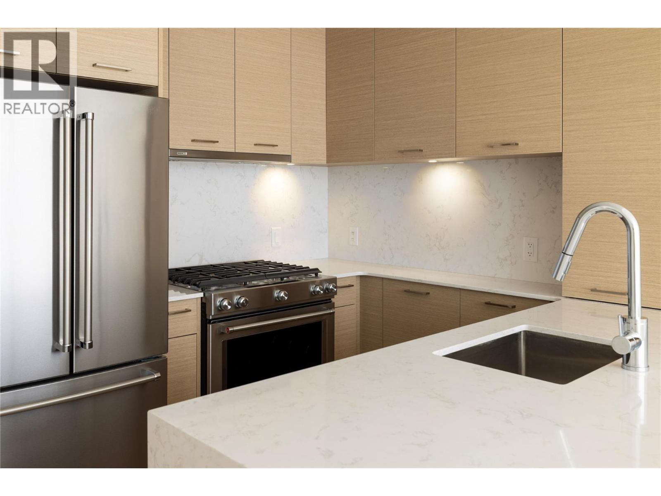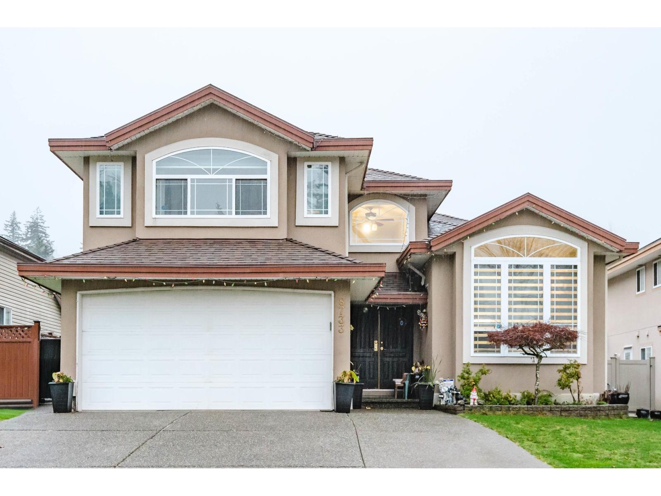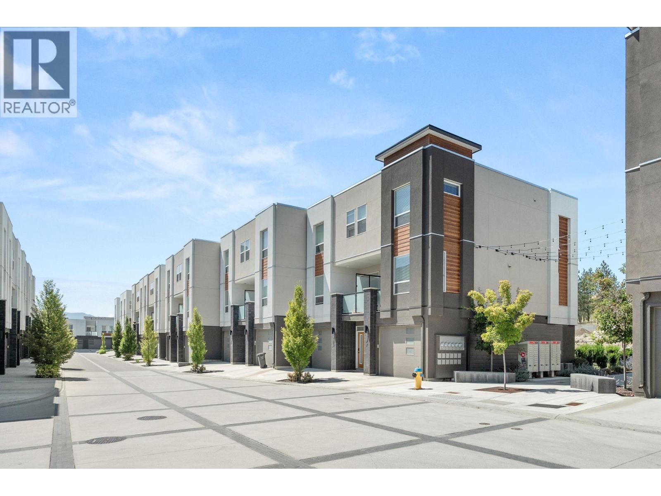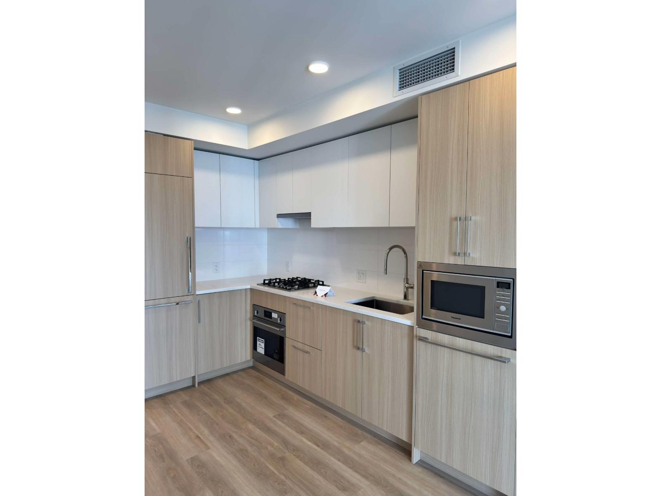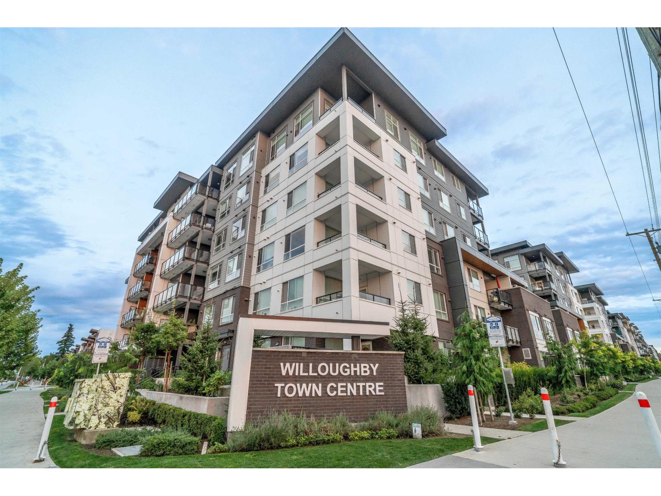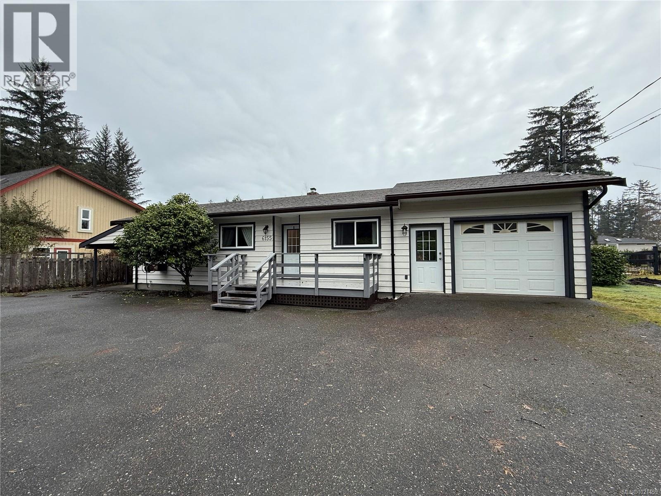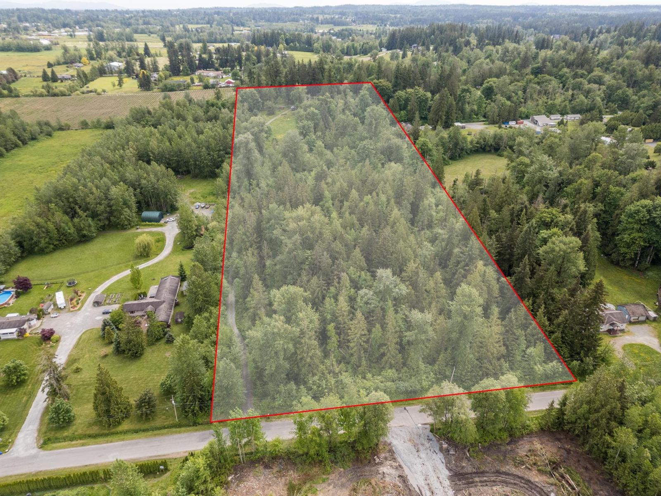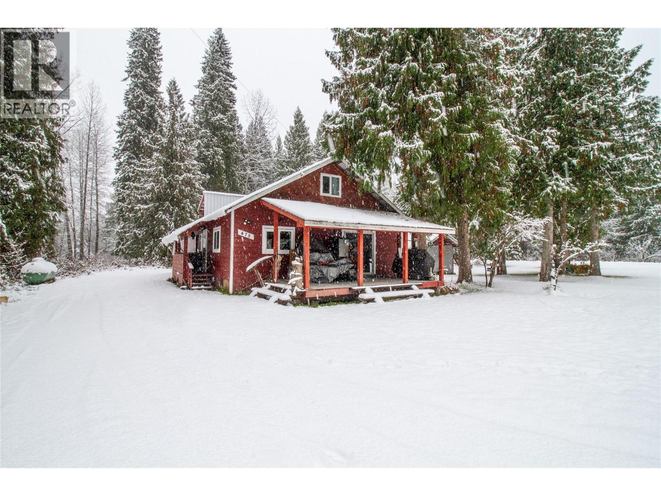2260 Victoria Street
Prince George, British Columbia
This 1400 sq. ft. 1/2 duplex could be your next investment or project! This home currently has 1 bedroom up, 2 bathrooms and the ability to add another bedroom (or maybe 2?) in the basement again. Home needs a lot of work throughout, but has great potential for a buyer with a vision. Basement is mainly unfinished, with laundry and bathroom areas, and separate entrance. (id:46156)
4531 Bedwell Harbour Rd
Pender Island, British Columbia
Set on just under an acre (0.96) of private, sun-filled, and tranquil land, this property features a charming three-bedroom, one-bathroom Panabode home with a generous crawl space for additional storage. Whether envisioned as a full-time residence or a peaceful retreat, it offers remarkable versatility. The living room is bathed in natural light, enhanced by vaulted ceilings, while the bedrooms are thoughtfully tucked away in a highly functional layout. The massive south facing outdoor deck makes it easy to picture the potential of summer barbeques or a future landscape masterpiece. Conveniently located only minutes from the Driftwood Centre with its shops and amenities, as well as the Pender Island Golf & Country Club, the property also enjoys close proximity to Browning Harbour Resort and Marina. Boating and fishing opportunities await, all within easy walking distance from this quiet and secluded setting. Offering for purchase with 4535 Bedwell Harbour Road (id:46156)
1995 Kelly Court
Christina Lake, British Columbia
Discover the quintessential Christina Lake lifestyle: a rare, turn-key waterfront retreat! Strategically positioned on Lavalley Point, this rancher possesses highly coveted sandy beach access on a quiet, dead-end cul-de-sac. Ready for year-round living, this property offers the rarely found trifecta of privacy, prime lake access, and walkable convenience to local amenities. The 0.19 ac property is an absolute gem, featuring a flat lot with approximately 60 feet of pristine lake frontage. Your lakeside sanctuary awaits inside this well-maintained 1,260 sq. ft., 2-bed, 2-bath home. Built in 1977, the design maximizes views, offering unobstructed panoramas of the water from the primary bedroom, living room, and kitchen. Step onto the expansive covered deck—the perfect spot for morning coffee—where gentle stairs descend directly to the manicured lawn and just a few more steps deliver you to the sandy beach. Completing this package is the ultimate in lake convenience: a private dock ready for swimming and boat moorage, plus an attached garage ideal for secure vehicle parking and storing all your essential lake toys. Practical features, including a dedicated garden plot and large shed, ensure every outdoor need is met. Contact your agent today to book an in-person showing or request a convenient live virtual walk-through if you are an out-of-area buyer. Come home to the Lake! (id:46156)
1191 Sunset Drive Unit# 2601
Kelowna, British Columbia
Experience elevated living at One Water, where luxury meets the vibrant heart of downtown Kelowna. This stunning one bedroom and den residence offers sweeping lake, city, and mountain views that transform every day into something extraordinary. Floor to ceiling windows flood the home with natural light, while an open concept layout creates a seamless flow for both relaxing and entertaining. Enjoy a modern kitchen with premium finishes, a spacious primary suite, and a private balcony perfect for morning coffee sunrises. Located steps from the waterfront, restaurants, shopping, and the cultural district, this home places the best of Kelowna at your doorstep. Resort style building amenities—including a pool, fitness center, and secure parking—add comfort and convenience. Whether you’re seeking a full time residence or a refined Okanagan retreat, One Water offers unmatched style, location, and lifestyle. Comes with one parking and locker. (id:46156)
8733 162a Street
Surrey, British Columbia
Welcome to Fleetwood Meadows - an established family neighborhood only 1 block to Frost Road Elementary & minutes to new skytrain station! This family home features 4 bedrms (2 primary suites and the 3rd & 4th bedrooms share a bathroom) upstairs PLUS a bedroom and full bathroom on main floor. Bright functional main floor with tile floors warmed by radiant in floor heating! The bright open kitchen overlooks the West facing fully fenced yard with a big covered patio GREAT for family BBQ's! Upgrades include quartz counter tops, spice kitchen with dishwasher & stove, stainless steel appliances, new zebra blinds, family room with a cozy gas fireplace with new tile surround, crown mouldings, updated carpet upstairs and fresh modern tile on main floor - the list goes on! PLUS 3 car wide driveway! (id:46156)
610 Academy Way Unit# 101
Kelowna, British Columbia
MOVE IN NOW! These traditional row townhomes are hands-down one of the best new construction deals in the Valley. This unit is priced at $649,900 +GST, and for first-time buyers there’s added savings if you qualify, no GST or PTT, that’s over $40,000 in savings! The deals simply don’t get any better than this. Not only is the value unmatched, the location is unbeatable: walk to UBCO, just 5 minutes to the airport, shopping nearby, and only 5 minutes from the award-winning Rail Trail connecting to downtown and beyond. All homes come with modern features and finishes, including stainless steel kitchen appliances, full-size laundry units, ice-cold central A/C with forced air gas heat, window coverings, and a two-car garage. Buy to live, rent, or invest for your kids while they attend UBCO, at this price, why rent? The Delta II floor plan at Academy Ridge is move-in ready, offering 3 bedrooms, 2.5 bathrooms, and a thoughtfully designed layout with 9ft ceilings and premium finishes. With low strata fees and pet-friendly bylaws, this home is ideal for students, professionals, or investors. Don’t miss out, schedule your showing today! Please note: Photos show a similar unit in the same color scheme (SIGMA - Light). (id:46156)
2008 9675 King George Boulevard
Surrey, British Columbia
Elegant 1-Bedroom Condo in the Heart of City Centre! Experience urban living at its finest in this thoughtfully designed 1-bedroom residence located on the 20th floor. Featuring an open-concept layout, this home makes exceptional use of space with a modern kitchen boasting integrated appliances that flow effortlessly into a bright and inviting living area - perfect for both relaxing and entertaining. Expansive floor-to-ceiling windows flood the interior with natural light and showcase breathtaking panoramic city and mountain views. 145sqft balcony! The contemporary bathroom is equipped with premium fixtures, and the neutral color scheme offers a versatile backdrop to suit any decor style. Additional features include 1 secured parking stall and 1 full-sized storage locker. (id:46156)
B220 20834 80 Avenue
Langley, British Columbia
Excellent opportunity to own at Alexander Square Properties. With no compromise to functionality and design. This 2 bed 2 bath unit features a modern style with an efficient plan: - features gourmet kitchen with grand islands, quartz countertops, soft close cabinetry, undermount sinks, large pantry for ample storage. Open concept lots of light with spacious 9' ceilings. The home includes a private balcony/patio. Entertain in style at the Collective Lounge featuring a large kitchen media lounge, outdoor patio and BBQ. Nearby conveniences include transit, restaurants, shopping, schools and parks. Don't miss your opportunity to live in a master planned community. (id:46156)
6155 Beaver Harbour Rd
Port Hardy, British Columbia
Cute & Cozy updated 2-bedroom, 1-bath rancher located on over 1/3 of an acre, just one block from Storey’s Beach. This charming home has seen numerous upgrades in recent years, including vinyl windows throughout, an updated kitchen, a renovated bathroom with an oversized soaker tub, new appliances, and laminate flooring. The inviting living room features a brick fireplace with a propane insert, creating a warm and welcoming focal point. Double sliding glass doors lead to the deck and expansive, fully fenced backyard with endless potential for your future projects!l A garage and carport provide ample storage and covered parking, completing this fantastic coastal property. This won't last long, affordable living at the beach! (id:46156)
3390 210 Street
Langley, British Columbia
Beautiful & private 15.7 Acres in Brookswood with no creeks. South portion is partially cleared with a large pasture and is elevated with outstanding views to the East. There is a comfortable 2bdrm, 2bath mobile home plus numerous older outbuildings and a good producing drilled well. Property is close to Brookswood High School, Belmont Elementary and all amenities that Langley has to offer. It is exceptionally rare to have a property this size so close to town. The physical address of the property is 21190 36 Avenue. (id:46156)
2202 Arbutus Rd
Saanich, British Columbia
A rare and desirable offering for your consideration - a large (0.53 acres), deep garden lot with fruit trees and a myriad of plantings awaits your creative touch set amongst this established and convenient Arbutus neighbourhood, near to UVic, Cadboro Bay, local shops, walking trails, and the oceanfront. Distant views accompany the property, along with mature fir trees and a circular drive. The 1973 split level home features 3 bedrooms (primary bedroom with 3 piece E/S bathroom) on the main floor, a large living room with fireplace, adjacent dining room, kitchen, enclosed sunroom and large deck. The grade level lower lever features a large recreation room, den with fireplace, 4th bedroom, laundry and workshop. Ideal for the handyman who wishes to refurbish this classic home, create additional accommodation, hold and rent with ease, OR the developer looking for an opportunity to build new on this large, strategic property set amongst a neighbourhood of fine, established custom homes. (id:46156)
475 Westside Road
Trout Lake, British Columbia
Tucked away in the heart of Trout Lake, BC, this cozy 2–3 bedroom cabin offers an authentic escape in a place where only a handful of residents live year-round. Surrounded by alpine peaks, and endless wilderness, Trout Lake is known for its legendary winters, seeing an incredible 20–30 feet of snowfall each season. Sledding, back-country skiing and endless powder draw outdoor enthusiasts from all over the world. This charming cabin provides the perfect base for adventure seekers who come for the deep powder, pristine backcountry, and tranquil solitude that define the area. Equally beautiful in the Summer months, this residence is a 5 minute walk to the public boat launch on beautiful Trout Lake. Whether used as a quiet retreat, or a launching point for winter exploration, this rare find captures the true spirit of mountain living in one of British Columbia’s most secluded and snow-blessed communities. (id:46156)


