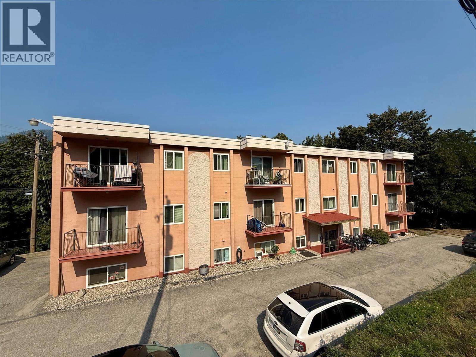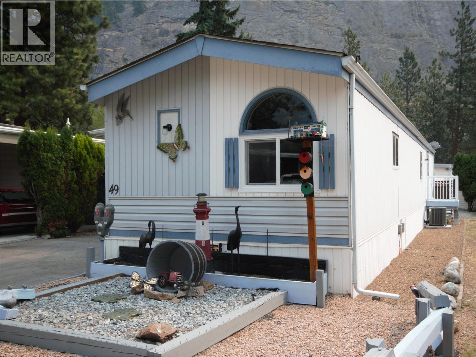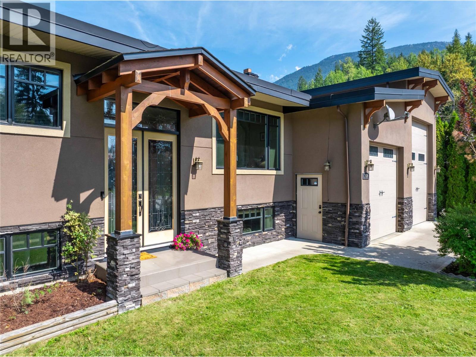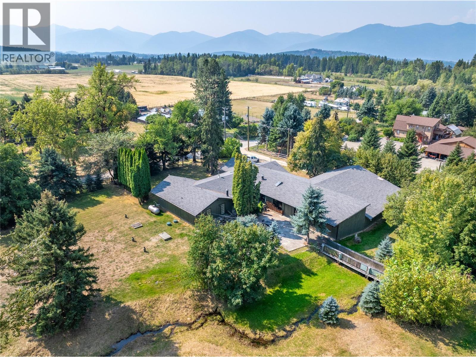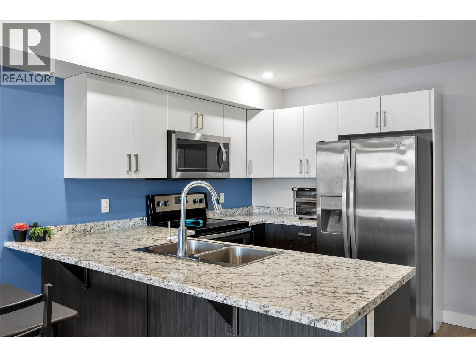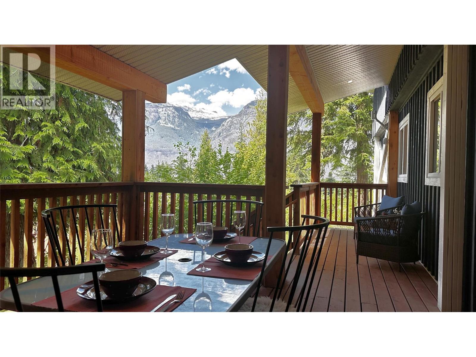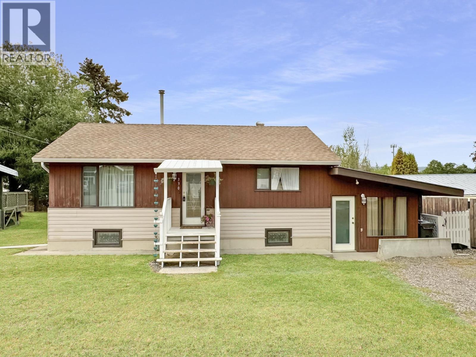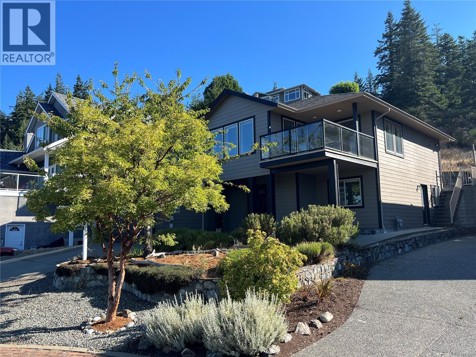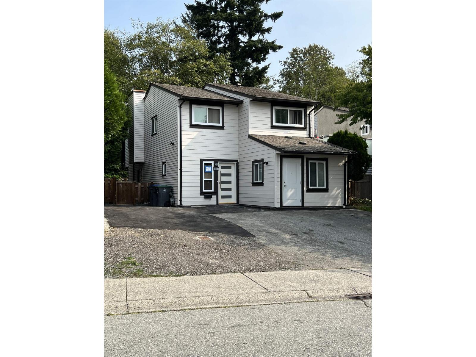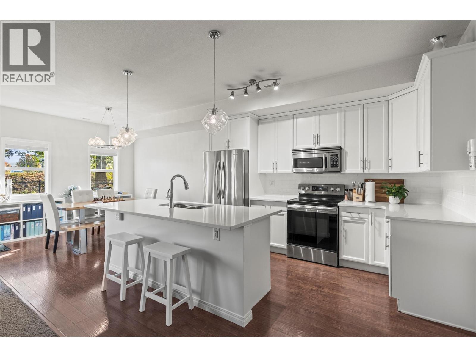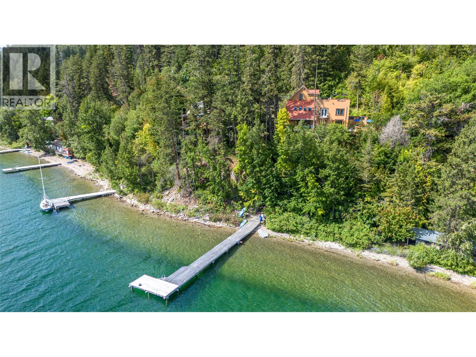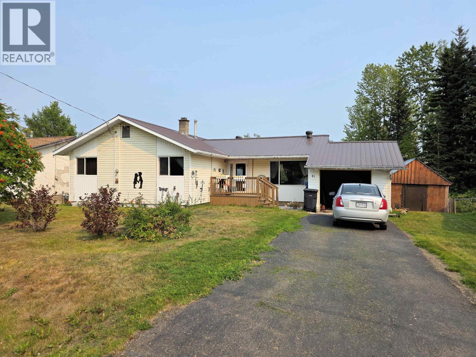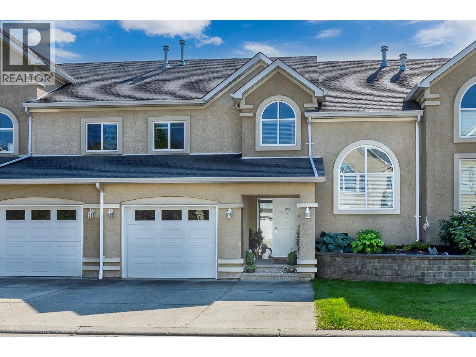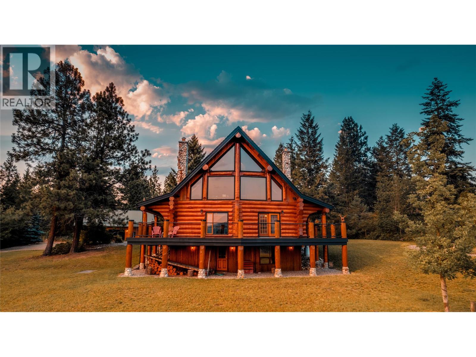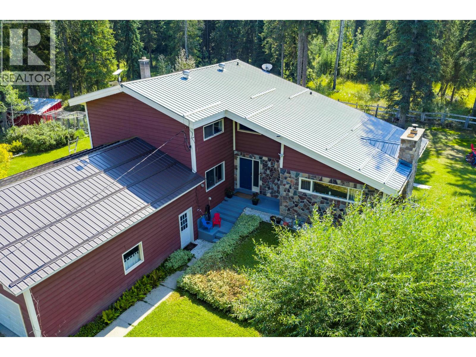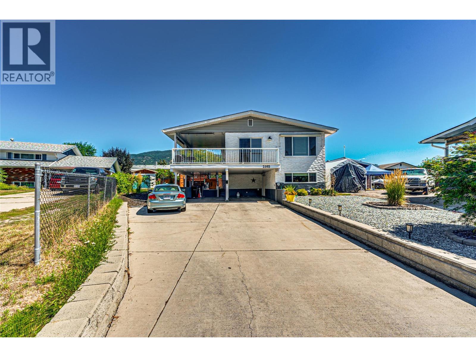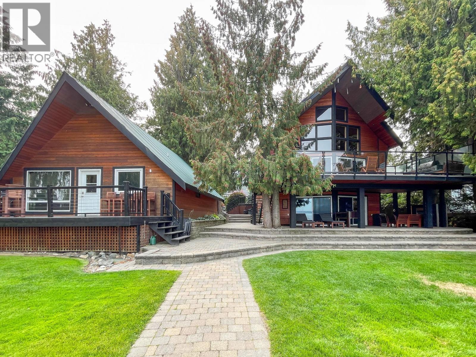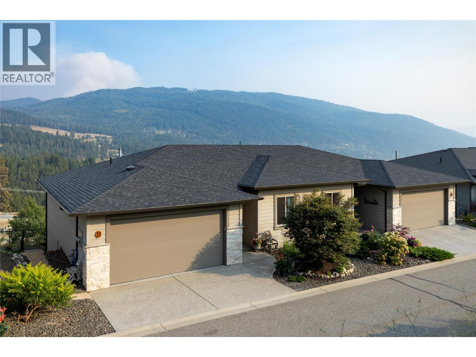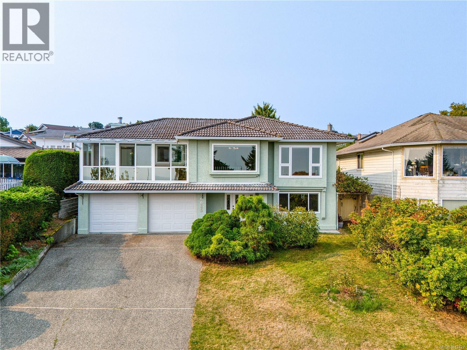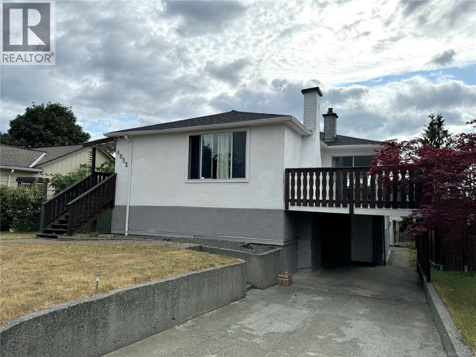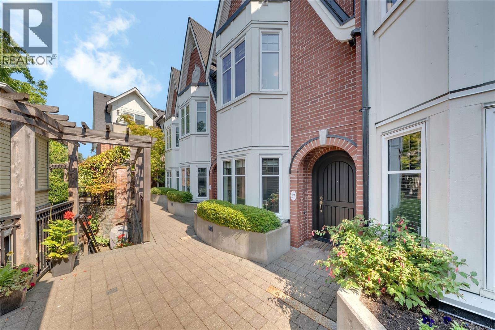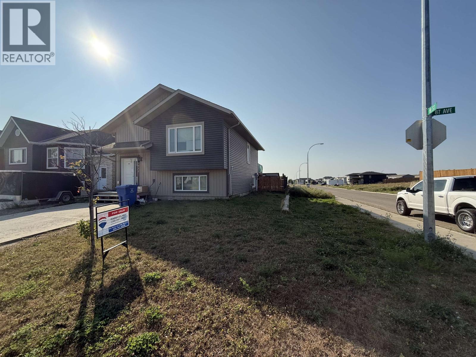534 Irwin Street
Prince George, British Columbia
For more information, click the Brochure button. Perfect Opportunity for Newcomers, Students, or Investors! This charming home offers convenience and lifestyle in one package, located within walking distance to shops, restaurants, and everyday amenities. Featuring a private front yard, driveway with extra parking, and a covered garage with multiple possible uses, this property is as functional as it is versatile. The cozy fenced backyard includes a handicap-accessible ramp, a greenhouse that you can upgrade, and plenty of green space to enjoy summer BBQs under a gazebo. Sitting on a double lot, this property is full of potential—perfect for your dream remodel. As is condition. All measurements are approximate. (id:46156)
191 Trevor Street Unit# 306
Nelson, British Columbia
This is an excellent opportunity to purchase an affordable two-bedroom condominium in scenic Nelson, BC. This corner unit is quiet, clean, and has been meticulously maintained. Recent upgrades include windows, paint and a hot water tank. The complex features shared laundry facilities, ample parking, and a communal forested area with a year-round creek bordering the property. This unit is rentable, and pets are permitted. If you have been looking to get into the housing market or looking to downsize, look no further. (id:46156)
8487 Highway 97 Unit# 49
Oliver, British Columbia
Contingent. This nice, bright single wide with a large covered deck sits on the North side of Country Pines Mobile Home Park and offers 1144sf of living space, 2 bedrooms, 2 bathrooms, den / 3rd bedroom, and a storage shed with power. Updates include all new plumbing, Trane gas furnace and central A/C, new vinyl windows and carpet in the bedroom's. The roof and hot water tank have also been replaced. Country Pines Mobile Home Park; a beautiful, well-maintained and managed park located just 10 minutes North of Oliver and 30 minutes South of Penticton. Country Pines is a 55 plus park, rentals are permitted and pets are ok with approval. Take a stroll through the trees to the lake access. This is a convenient location just North of Oliver in Gallagher Lake. (id:46156)
1824 Colbeck Road
Revelstoke, British Columbia
Welcome to your new home in the family-oriented community. This property boasts 2 floors of livable space, a large private yard and a garage that checks every box—tandem, oversized, and highly sought after for all your toys. Home is move in ready, Inside, you’ll find a spacious kitchen and dining area, perfect for gatherings, along with 3 bedrooms on the main floor and 2 bathrooms (one an en-suite). Step through the double doors off the dining area to your deck, where you can enjoy views and the expansive backyard. The lower level offers a rec room with wet bar, an additional bedroom or TV room, plenty of storage, and a separate entrance, making it ideal for a potential suite. Location highlights include being just minutes from the Revelstoke Golf Club, local schools, the Revelstoke Dam, and the Columbia River. Downtown Revelstoke offers everything you need—shopping, restaurants, coffee shops, movie theatre, museums, community center, hockey and skating rinks, art galleries, parks, and more. Best of all, you’re only 12 minutes to Revelstoke Mountain Resort and the upcoming Cabot Golf Course. This home is truly perfect, offering thoughtful updates and mordernation. Inside, you’ll find new lighting, fresh paint, gleaming hardwood floors, and stainless-steel appliances. The main-floor laundry adds convenience, while three fireplaces—wood, pellet, and electric—create warmth and comfort throughout the seasons. ""All of this makes it the ideal place to call home."" (id:46156)
4580 44th Street
Canyon, British Columbia
This is a unique opportunity to own Commercial property in the heart of Canyon. Home was once the golf course club house featuring 3 Bedrooms equip with full baths and a balcony each. Huge rec room. Awesome neighborhood, with a creek running through this beautiful property. Perfect for B&B but let your imagination explore all the possibilities Zoned C1 and in the ALR. Recent upgrades include 2014 Septic tank, 2016 Shingles, upgraded Vault roof insulation. Call your Agent for an appointment today! (id:46156)
5170 Dallas Drive Unit# 321
Kamloops, British Columbia
Welcome to this bright and modern third-floor, two-bedroom apartment offering stunning east-facing views down the valley. Bathed in morning sunlight, the open-concept living space features sleek and contemporary finishings throughout. The spacious primary bedroom includes a generous walk in closet space and a private full bathroom for an ensuite, while the second bedroom is perfect for guests, a home office, or a growing family. Located in a secure building, residents enjoy peace of mind along with premium amenities, including a well-equipped fitness center and underground parking for convenience and safety year-round. This home has been meticulously maintained and is move-in ready, with flexible possession dates to suit your timeline. Whether you're downsizing, investing, or entering the market, this apartment offers exceptional value in a well-managed building. Enjoy the quiet of upper-floor living and wake up every morning to serene valley views. Don’t miss your opportunity to own in one of the area’s most desirable communities—book your private showing today! (id:46156)
811 Victoria Street
New Denver, British Columbia
Beautifully remodelled 3-bed, 2-bath manufactured home in the heart of New Denver with stunning glacier and mountain views. Bright open layout with new finishes throughout and large windows that bring the outdoors in. Spacious covered deck is perfect for relaxing or entertaining, while the huge shop provides endless options for storage, hobbies, or a dream garage. Just a short walk to the lake, and only a couple of blocks to schools, shops, and amenities. Ideal for families, outdoor enthusiasts, or as a year-round getaway. Enjoy swimming, kayaking, hiking, and biking right at your doorstep, and for motorcycle lovers, the region’s scenic winding roads are some of the best in BC. Move-in ready with fresh updates, plenty of space, and a prime location, this property offers the perfect mix of comfort, convenience, and adventure. (id:46156)
4340 Beach Avenue Unit# 106
Peachland, British Columbia
For more information, please click Brochure button. Welcome to Chateaux On The Lake, an exclusive 55+ community of only 18 units on two acres along scenic Beach Avenue. This rare corner ground-floor garden suite offers 1,230 sq. ft. with two bedrooms and two bathrooms, including a main with tub/shower and a primary ensuite with shower. A bright white kitchen with slow-close cabinets, quality stainless steel appliances, and open concept living and dining create a warm, inviting layout. Enjoy a stone fireplace with a high-end, heat-efficient gas insert, custom built-in closet organizers, and a year-round covered patio—shaded in summer and maintenance-free in winter. The south-end location is set back from Beach Avenue, offering cool summers, bright winters, and unique privacy with no vehicles parking in front, keeping your lake view open. Updates include a Navien hot water/heating unit, electrical upgrades, hardy plank siding, refreshed patio/entrance, plus recent Radon gas mitigation for the entire complex. One covered parking stall includes an attached storage room, with an additional outdoor storage area and crawl space access. RV/boat parking is available. Two convenient ground-floor access points provide both patio and carport entry. Strata fees are $361.89/month. Please note, pets are not permitted. Experience peaceful, carefree living in this rare ground-floor gem at Chateaux On The Lake. (id:46156)
330 Cedar Avenue
100 Mile House, British Columbia
Centrally located 3-bedroom, 2-bathroom home with C-1 commercial zoning, allowing you to live comfortably while running your home-based business! The main floor offers a bedroom and den (could be a second bedroom), a good-sized living room, a functional kitchen, and dining room with brand new sliding door out to the sundeck. Downstairs you will find 2 spacious bedrooms (or use one as a rec room), laundry and another full bathroom. Fully fenced back yard, attached workshop, large flex space perfect for business or just extra living space. You’ll love being within easy walking distance to all of town’s amenities. This property is priced to sell and full of opportunity! Quick possession possible so hurry up and get settled before winter! (id:46156)
3581 Sun Vista
Langford, British Columbia
New Exterior Paint, Stunning Mountain Views and 6 bedrooms (2 with no closets) including distant water glances of the straight of Juan de Fuca from your deck and most of your living space located at the end of a quiet cul-de-sac this private location provides all day sun & spectacular sunsets. Bright and full of light your open concept kitchen, living room, dining and family room offer tons of space for everybody. Cozy up to the double side fireplace in your living room watching the sun set. Escape into your primary bedroom with your fireplace, en-suite with soaker tub and huge balcony to watch the sun rise with your cup of coffee. Bring the outside in just off the family room you have a large patio great for summer BBQ and entertaining, 2 additional bedrooms and a main bath finish off the main.Two additional bedrooms or office and den for at home work spaces or a one/two bed in-law suite and double garage for the handyman of the family. A must view these homes rarely come up to buy! (id:46156)
7662 125 Street
Surrey, British Columbia
Price to sell, renovated & move-in ready, this home is located in West Newton. It comes with 6 bedrooms, 3 & half washrooms, living & dinning room, and a secondary suite mortgage helper. Also, the spacious design includes an in-law suite option, ideal for extended family, friends, or guests. Enjoy the convenience of being within walking distance to schools and Newton Athletic Park. Don't miss the opportunity! Come and see it for yourself! (id:46156)
6900 Marshall Road Unit# 39
Vernon, British Columbia
Grab your paddleboard and head to the beach! Welcome to Sierra Gardens, a highly desirable family-oriented community steps from Marshall Field, where you’ll find sports fields, an indoor soccer facility, pickleball and outdoor tennis courts, disc golf, walking trails, playgrounds, a dog park, and more! This prime location offers the perfect balance of comfort, convenience, and active Okanagan living. Access to Okanagan Lake/Kin beach is just down the block! Inside, this bright and spacious 3-bedroom + loft, 3-bathroom townhouse boasts an open-concept main floor with soaring ceilings, a cozy natural gas fireplace, and seamless access to the inviting patio on the park side with views of the surrounding hills. The fully fenced backyard (pet-friendly for one cat or one dog, with no size or breed restrictions) adds extra privacy and space to enjoy. Upstairs, the primary suite is large enough for a sitting area and features a generous walk-in closet and ensuite. Two additional bedrooms, a full bathroom, and a versatile loft/bonus area provide plenty of room for family, work, or relaxation. Additional highlights include an A/C unit, a double-car garage with driveway parking, all on the park side of the complex! Call your favourite REALTOR® to book your showing today—you’ll love living here! (id:46156)
56 Nerie Road
Vernon, British Columbia
Experience lakefront living like never before with this expansive estate on Okanagan Lakeshore. Featuring 150 ft of desirable waterfront, this property is designed for ultimate relaxation and entertainment. Spanning nearly 2.5 acres, this privately set estate offers a rare opportunity for a secluded retreat, perfect for creating lasting memories with friends and family. This estate boasts four stories of containing a suite and in law suite, with several different decks or patios to enjoy breathtaking lake views. Inside, the property houses 6 bedrooms and 5 bathrooms with plenty of space for family and friends. The main floor features a grand kitchen with vaulted ceilings and abundant storage, seamlessly connected to a spacious living area. This level offers incredible panoramic views and access to both the garage and a large deck, making it a perfect space for gatherings. The property's expansive lake frontage features a large dock, accommodating multiple water toys and enhancing the overall lakefront experience. This estate offers a unique combination of luxury, privacy, and stunning natural beauty, making it an ideal location for both personal use and rental opportunities. (id:46156)
41 Fulton Street
Granisle, British Columbia
Well maintained and cared for home on a great street in the lake front community of Granisle. Three bedrooms on the main floor with ability to easily add additional bedrooms in the basement. Great sun exposure allowing for lots of natural light throughout the main floor. Various heating sources include pellet stove, forced air HE furnace, and electric. Updates include newer flooring, paint, metal roof, and windows. Sunroom/enclosed porch off the back of the house allows you to enjoy the views year-round. Fenced backyard boarding a park. Metal clad 20'x 16' workshop, attached carport, garden shed, and paved driveway. Sundecks on both the front and back of the home, beautiful trees, and a lot of raspberry bushes. Large 9,036 sq ft lot, solid home, and lots of extras! Great value! (id:46156)
5501 20 Street Unit# 128
Vernon, British Columbia
Welcome to highly desirable and sought-after Roxborough by the Creek! This beautifully maintained 2 bed, 2.5 bath townhome offers a functional layout in a family-friendly, centrally located complex. The main floor features a spacious living room with soaring vaulted ceilings and cozy gas fireplace, a bright dining area, a galley kitchen with gas range, breakfast nook, powder room, and laundry. Sliding doors lead out to your private, sunny and fully fenced backyard oasis perfect for relaxing or entertaining. Upstairs, the large primary bedroom includes a large sitting / flex area, walk-thru closet, and 3-piece ensuite with walk-in shower. A second bedroom and full 4 piece bathroom compete the top floors. Additional features include an attached single garage, enough room to park two vehicles out front, and an extremely large easily accessible crawlspace (that you can stand in) for ample storage with enough additional room for even a small workshop or hobby space. Hot water tank replaced in 2018. All-ages complex, walking distance to shopping, all amenities and wonderful walking trails. Book your showing today! (id:46156)
20 Valeview Road
Lumby, British Columbia
Former show home for Monashee Azekura Ltd, this hand-crafted log home boasts an entirely custom interior with a show stopping view of the Coldstream Valley showcased in its floor to ceiling windows. Positioned on 4.9 gated, fenced, and cross fenced acres, this park-like property offers privacy and opportunity for livestock with a detached garage/shop and multiple outbuildings. Inside, a spectacular open-concept layout spans the majority of the main floor with endless views and access to the lovely wrap-around deck for al fresco dining. The kitchen contains stainless steel appliances, a log countertop island, and handsome Elmira wood-burning cook stove with stone chimney, in the adjacent living area an impressive river rock masonry corner fireplace adds warmth and ambiance. Beautiful pine feature posts and spruce purlins span the entire area. Also on the main floor, the master bedroom grants patio access, and an ensuite bathroom with antique claw foot bathtub. Upstairs, a large open space family room awaits, along with a second bedroom and bathroom. Below the main floor, a fully finished basement contains a second family room, third bedroom & 3 piece bathroom. This home also features Telus high speed fibre optic internet. Outside, an authentic stone circle awaits with fire-pit and horseshoe pits, as well as a 3-bay horse shelter with watering station and pastures, small animal buildings with pens, a utility shelter and a 30’ x 44’ garage with upstairs potential expansion. (id:46156)
1732 Oberg Johnson Road
Golden, British Columbia
Welcome to the Blaeberry Valley, just outside of Golden, BC. This 3,800+ sq ft home offers plenty of room for family and guests, with three bedrooms (including a spacious master suite) and two and a half bathrooms. The home has been thoughtfully updated, keeping a cozy country feel while adding modern comforts. The heart of the home is the inviting country kitchen with wood countertops, stainless steel appliances, and plenty of space to cook and gather. The vaulted ceilings in the living room give it that classic mountain-home feel, while the open layout makes it easy to relax or entertain. Step outside to the back deck, where you can enjoy the peaceful mountain views, soak in the bubbling hot tub, or host unforgettable summer BBQs with friends and family. Living here means enjoying the quiet of the Blaeberry Valley while still being just a short drive from Golden’s shops, restaurants, and outdoor adventures. It’s a great balance of tranquility and convenience. Contact your REALTOR® for more information or to book your private viewing. (id:46156)
2105 14 Street
Vernon, British Columbia
Welcome to 2105 14th Street, nestled on a quiet cul-du-sac in the well-established East Hill neighborhood of Vernon. This 4-bedroom plus den, 2-bath family home offers a highly convenient location close to schools, shopping, restaurants, and public transit. The main level features an open-concept living area with newer, low-maintenance vinyl plank flooring. The kitchen provides ample counter space and storage, complete with stainless steel appliances, while the cozy living room includes an electric fireplace—perfect for taking the chill off on cooler mornings. Also on this level are three bedrooms and a full bathroom with double sinks. The lower level adds versatility with another bedroom, a family room, a den (or potential 5th bedroom), storage space, and laundry. Additional highlights include a fully fenced yard, double carport, hot tub, excellent parking, a 10' x 12' storage shed, and a furnace and heat pump that are just six months old. Quick possession is available. (id:46156)
3075 Waverly Road
Sorrento, British Columbia
Shuswap waterfront on Waverly Rd. in Sorrento The Shuswap is a very large lake and you can boat and waterski on any part of it. Where you choose to live on it, however is a very different matter. You could decide to reside at Seymour Arm or you may pick Sorrento. These are 2 alternatives with very different road access that makes them okay for some but not at all for others. The drive from Seymour to the TCH is well over an hour. From Waverly Rd in Sorrento it is less than 1 minute. In other words from this waterfront location you could work in Kamloops or Salmon Arm and have an easy commute. This means you would have a full time residence as well as a recreational property all in one. The access to shopping, golf and health facilities is easy so retirement is long term. The location is as good as it gets on the entire lake. This property has a perfect main home but there is also a beautiful guest house for the kids and grandkids. With the four beds in the loft there have been as many as 16 people in the homes at one time. And they can cook their own meals if you are taking a break. The buildings are side by side with gorgeous views of the Shuswap and a very gentle slope to the beach and dock. Maybe one of your grown up children would like to participate as a partner. This is the perfect property for that purpose. Please note that GST is payable on the sale. (id:46156)
1404 Copper Mountain Court Unit# 33
Vernon, British Columbia
This Classic and gracious home built masterfully in 2015 by ‘A Legacy of Designs Ltd.’ Still feels new. This finely finished 3 bedroom, 3 bath half duplex is located in the gated Bare Land Strata of Copper Mountain Villas. Open the front door to elegant main floor living including open concept living area, your primary bedroom, beautiful ensuite and walk-in closet, laundry room, powder room for your guests and a den/bedroom. Take a walk out onto the covered deck, sit by the cozy gas fireplace or prepare a meal in the gourmet kitchen and enjoy the lush mountain, lake and valley views. On the lower floor, which is easily access through the sweeping staircase or built in elevator, finds a large warm family room with access to your back patio and yard. A third bedroom with cheater ensuite is perfect for overnight guests. This home also includes air conditioning, central vacuum, security system, double car garage and gas outlet for BBQ. Located only 15 minutes from Silver Star Mountain, 10 minutes from Downtown Vernon and steps from the Grey Canal trail this home has it all. Truly a must see!! (id:46156)
6045 Icarus Dr
Nanaimo, British Columbia
This 6-bedroom, 3,654 sq ft North Nanaimo semi-waterfront home offers panoramic ocean views and extensive updates. The open kitchen boasts hardwood floors, quartz counters, stainless appliances, a breakfast nook, and access to a sunroom overlooking the water. The family room features a two-sided gas fireplace and opens to a deck and private fenced yard. Just steps up, four bedrooms and two baths complement the bay-windowed living room with another fireplace and sweeping views. Updates include all new windows and sliding doors, new flooring, remodeled bathrooms, quartz counters, and fresh paint. The lower level highlights an oak spiral staircase, two bedrooms, a large family room with French doors, gas fireplace, and a secondary kitchen—ideal for guests or extended family. Located in the Eagle Point/Icarus area near schools, shopping, and parks. Enjoy eagles, deer, cruise ships, and beach access from this exceptional coastal property. (id:46156)
4052 9th Ave
Port Alberni, British Columbia
Lower Echo Area. This 6 bedroom has been recently refurbished with 2 kitchens and 3 baths. On a 50x125 lot this property has a 16x30 detached garage with 12ft ceilings and 10ft door off of the alley. This home has a 3 bedroom 2 bathroom suite up and shares a laundry room with the 3 bedroom suite down. The bottom suite is 3 bedrooms 1 bathroom and a dining area. The owner presently rents rooms to friends and employees. Features: 2 newer kitchens, 2 year old roof, newer paint and flooring. Close to public transit, echo recreation facility, schools and shopping. Contact ''The Engstrom Group'' for more information. (id:46156)
17 675 Superior St
Victoria, British Columbia
In a quiet corner of the complex, this 3-bed, 2.5-bath brownstone-style townhouse offers refined living across three levels. Featuring an open-concept main floor with gas fireplace, granite kitchen countertops and stainless steel appliances, plus seamless access to a private east-facing patio. The second level provides two generous bedrooms and a full bath, while the top floor is dedicated to a spacious primary retreat with walk-in closet and ensuite. Built in 2009 and exceptionally maintained, the home includes secure underground parking, storage and common EV charger. All within easy walking distance of the Inner Harbour, Parliament, restaurants, grocery stores, cafés and the Dallas Road waterfront. (id:46156)
7933 87 Avenue
Fort St. John, British Columbia
This four-bedroom, two-bathroom home offers modern comfort and convenience in a good location. Built in 2015 by Normark, it features an open-concept main living area perfect for entertaining, along with a spacious family room for relaxing evenings. Situated on a fenced corner lot, you'll enjoy extra outdoor space and privacy. Conveniently located close to schools, shopping, and transit, this home is ideal for families looking for both style and functionality. (id:46156)



