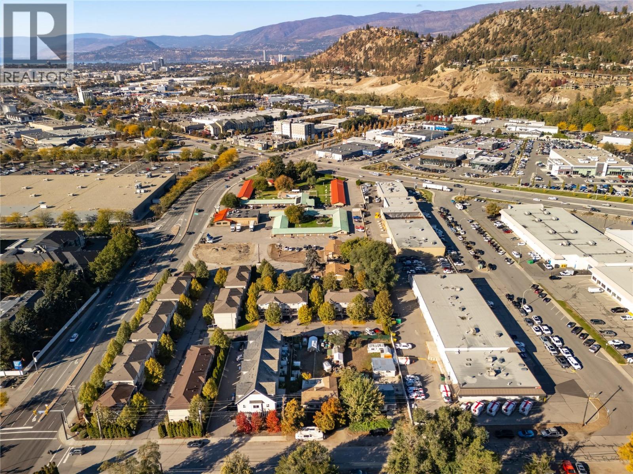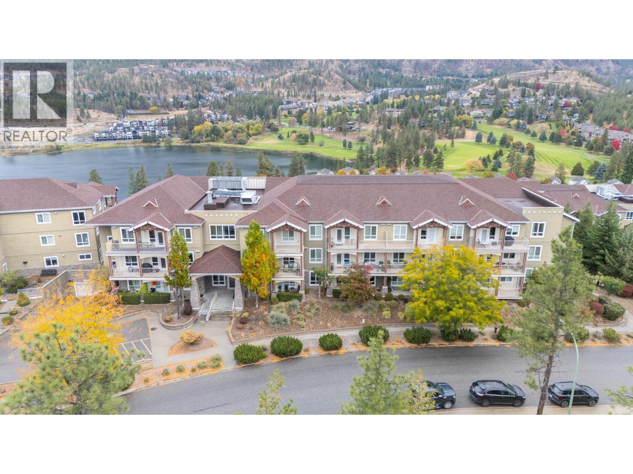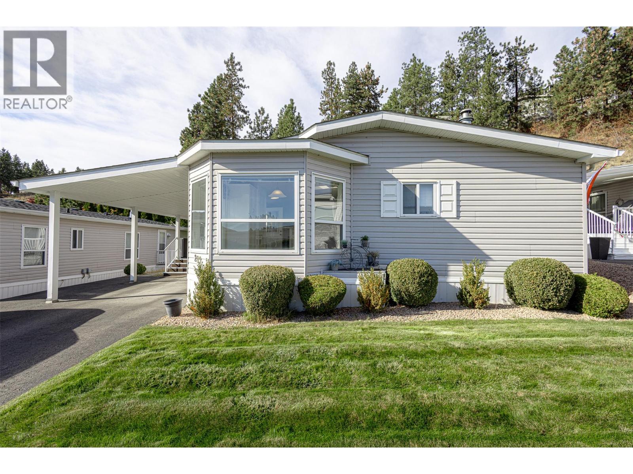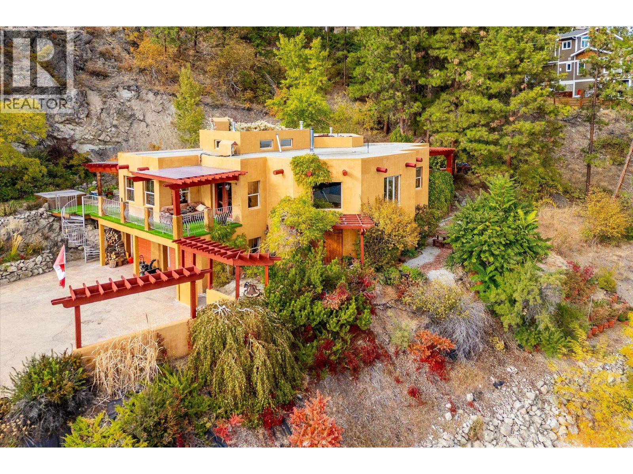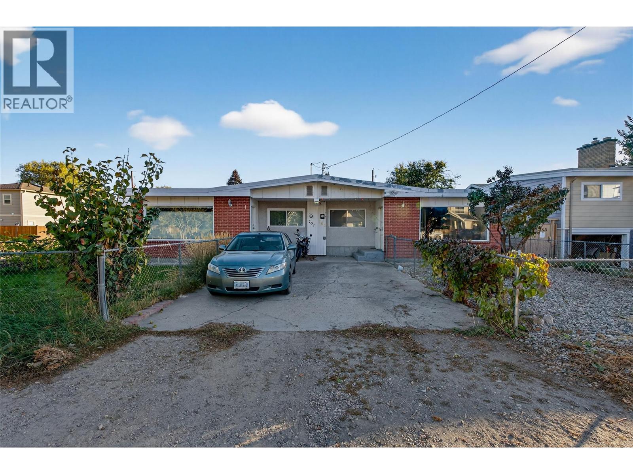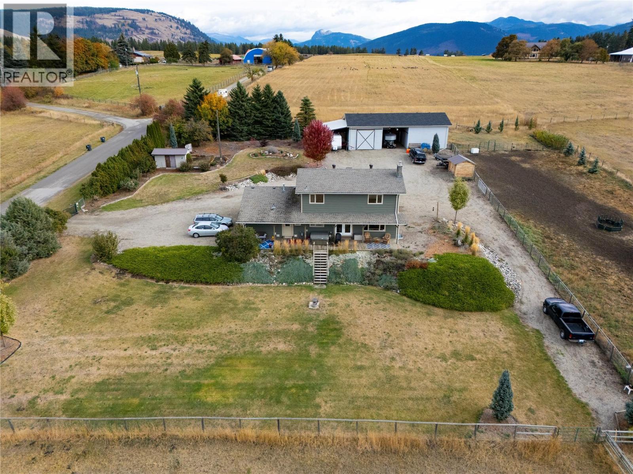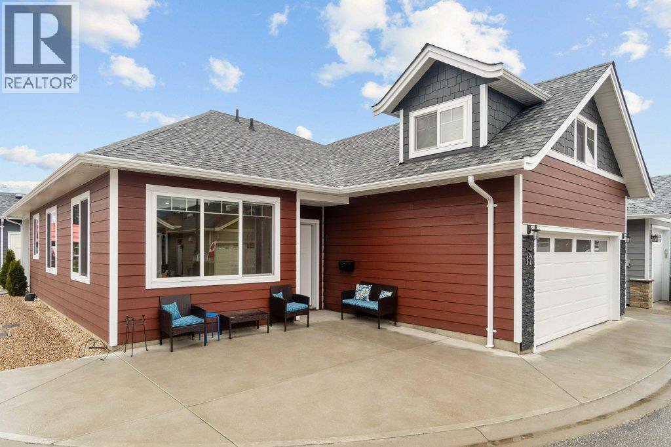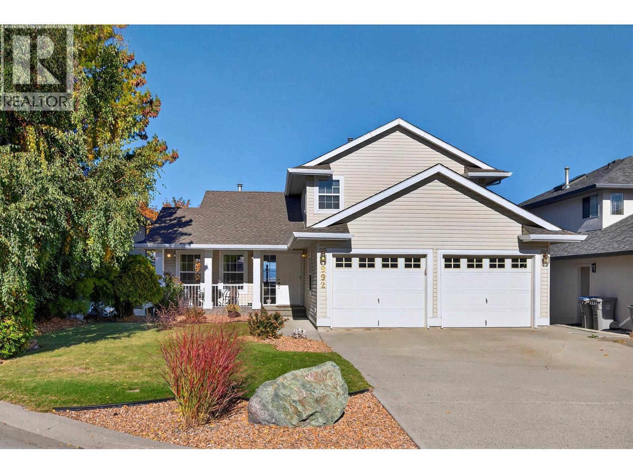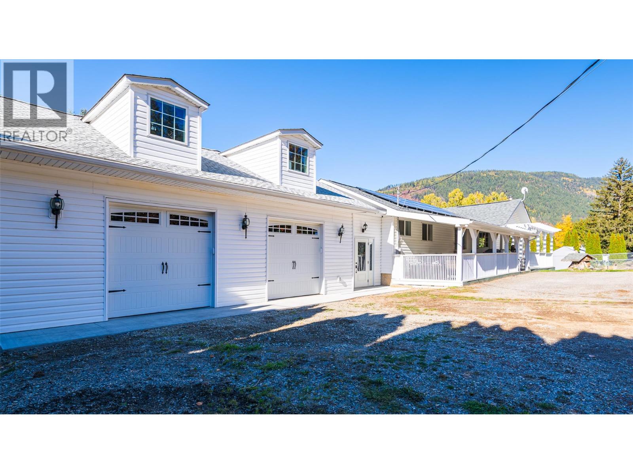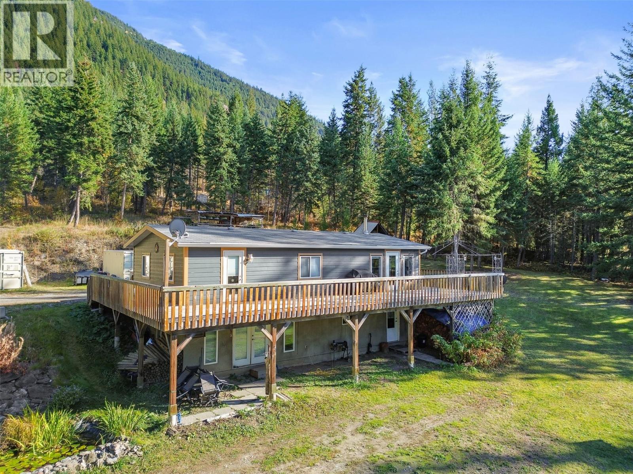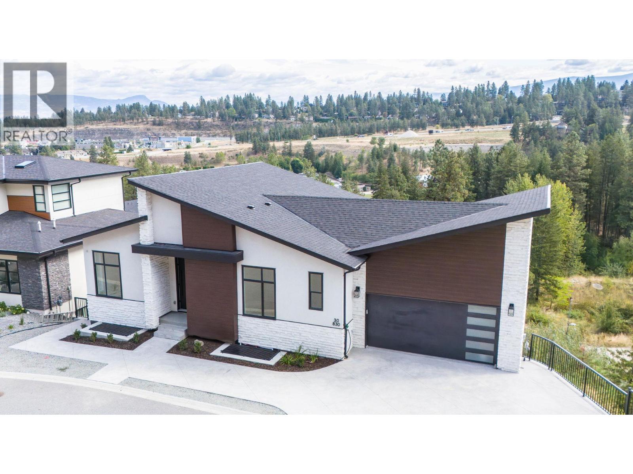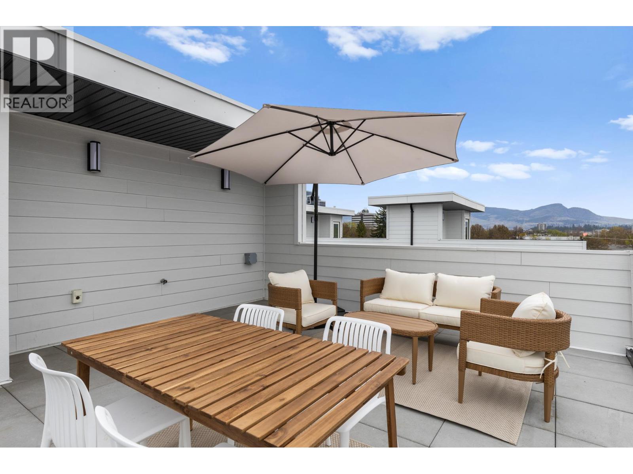150 Mills Road
Kelowna, British Columbia
Outstanding opportunity on a 0.21-acre MF1-zoned lot with solid development and holding potential! Neighboring property also available for the perfect LAND ASSEMBLY. This level, rectangular lot provides excellent access and design flexibility for a duplex, four-plex, or small multi-family infill. The existing 3-bed, 1.5-bath home has been consistently tenant occupied and has plenty of life left with some TLC—perfect as a rental hold, or a modest residence while you plan your future build. MF1 zoning supports gentle density, making this property ideal for investors, builders, or those looking to secure land in a growing area. Home is connected to Rutland water, city sewer, and natural gas, with ample fenced yard space and off-street parking. Located close to Hwy 33, schools, shopping, parks, and downtown, this property combines lifestyle convenience with long-term upside. Live in, rent out, or redevelop... opportunities like this are rare in today’s market. A smart buy with tremendous potential and room to grow! (id:46156)
2200 Upper Sundance Drive Unit# 2109
West Kelowna, British Columbia
Welcome to Sundance Ridge — an amenity-rich, pet-friendly community in one of West Kelowna’s most desirable locations. This well-maintained 2 bedroom, 2 bathroom ground-floor home offers easy access with a walkout patio, perfect for pet owners, young families or anyone who prefers stair-free living. Inside, the functional layout features an open-concept kitchen and living area with great separation between bedrooms for privacy. This unit stands out with TWO parking stalls — one secure underground and one outdoor — along with two side-by-side storage lockers located in the same storage room, offering exceptional convenience and value. Residents of Sundance Ridge enjoy resort-style living with secure underground parking, an outdoor pool and hot tub for summer relaxation, and a guest suite available for visiting friends and family. The complex is pet friendly, allowing up to two dogs or two cats. Whether you’re buying your first home, investing, or looking for a low-maintenance lifestyle in a resort-style setting, this home is ready to welcome you. (id:46156)
1850 Shannon Lake Road Unit# 209
West Kelowna, British Columbia
Welcome to Crystal Springs, one of West Kelowna’s most desirable 55+ communities. This beautifully maintained 3-bedroom, 2-bathroom double-wide home at #209 – 1850 Shannon Lake Road offers the perfect blend of comfort, privacy, and community living. Ideally situated at the rear of the park, this home enjoys a peaceful setting backing onto the mountain, complete with an updated retaining wall for added stability and appeal. The outdoor space is designed for easy living and entertaining, featuring a covered patio, gazebo, storage shed, and a carport for convenient parking. Inside, you’ll find a bright, spacious layout with updated appliances and thoughtful touches throughout. The property is located near the resident storage lot, where homeowners can rent space for a boat, RV, or trailer—a rare convenience in park living. Residents of Crystal Springs enjoy a welcoming, well-managed community with access to a clubhouse, guest suites, and beautifully landscaped grounds. The community is pet-friendly, allowing one cat or one dog (up to 12 pounds or 14 inches). Strata fees are $700 per month and include front lawn maintenance, ensuring a low-maintenance lifestyle so you can spend more time enjoying what matters most. Just minutes from Shannon Lake Golf Course, walking trails, shopping, and restaurants, this property offers an unbeatable balance of tranquility and accessibility. (id:46156)
4610 Ponderosa Drive
Peachland, British Columbia
A truly unique home in a tranquil setting. Imagine looking from your living room through the expansive window which acts like a frame for the serene art which is the beauty of the Okanagan lake & mountains. This is more than a home, it is a work of art designed in collaboration with an award winning architect to create a living space that is perfectly integrated into the surrounding nature. For those who love to cook the kitchen was designed to be a space create teach & gather. Functionality & thoughtful design are fused to make a practical & beautiful living space. ICF construction makes for maximum efficiency & quiet in the home. Outside.. relax & enjoy the sounds of nature. Tree frogs & birds serenade you. Enjoy the lake view out front & the privacy & calm of the forest behind. Step back inside to explore the rest of this charming home. Experience moonrise and sunset from your Primary Bedroom. Notice the authentic privacy of each space due to the concrete construction. The suite downstairs was once a B & B where foodies from around the world would come to share in the experience of a breakfast created with love in a kitchen built for creativity community. This will feel like a hideaway in nature as you sit in your hot tub and watch the stars, chip monks, hummingbirds & deer. Although you are just 2.2 KM's from the lake & closer to shopping. If you like cookie cutter homes, keep shopping. If you are a creative soul this may be the place your heart secretly yearns for... (id:46156)
763 Kinnear Avenue
Kelowna, British Columbia
Location location location! A rare find in the heart of the Lower Mission. This 2 bedroom 1 bathroom home features a cozy gas fire place and a fully fenced yard. Walking distance to all amenities and parks. A great place to start or downsize to! Call today to view! (id:46156)
5432 Rochdell Road
Coldstream, British Columbia
Beautifully updated 4 bed/3.5 bath home with attached double garage, situated on a quiet no through road, on 4.3 acres with a fantastic view of the Coldstream valley. Features include a security gate, blue spruce lined perimeter and the property is fully fenced with horse safe wire fencing to contain your pets/horses. It comes with a heated and insulated shop with cement floor/equipment storage/RV storage/barn with cement floor and rubber mats, 3 horse stalls, a convenient water hydrant, hayloft, as well as 2 horse shelters. Inside, enjoy entertaining in the white west facing kitchen w quartz counter tops and large peninsula with 3 bar stools. SS appliances include fridge, stove-electric, microwave and dishwasher. There is a formal dining room and family room with a cozy gas fireplace off the kitchen. Enjoy a Bar-B-Q and refreshments on the covered deck, with natural gas hookup, and take in the beautiful valley view, or enjoy the romantic sunsets. Upstairs is a large master bedroom with 4 piece ensuite and walk-in closet and two additional bedrooms with their own walk-in closets, as well as a 4 piece main bath. The basement suite has 1 bedroom/1 four piece bath with a spacious living room and kitchen combined that is currently being used for a licenced Airbnb. The washer/dryer and built-in vacuum with hose and attachments are also included. Outside enjoy several fruit trees, 1 hazelnut tree, gardens, raspberries and numerous flowering shrubs! Book your showing today! (id:46156)
1330 10 Street Sw Unit# 17
Salmon Arm, British Columbia
Welcome to Valley Lane – a highly desirable 55+ community within easy walking distance to Piccadilly Mall and everyday conveniences. This 2022 custom-built home is in like-new condition and thoughtfully designed for those looking to downsize without sacrificing comfort, style, or room for family and guests. The open-concept layout showcases a modern kitchen with quartz countertops, stainless steel appliances, and seamless flow into the dining and living areas. On the main floor, you’ll find two well-appointed bedrooms, including a spacious primary suite with a beautiful ensuite featuring a walk-in shower. An additional three-piece bathroom completes the main level with both elegance and functionality. Above the garage, a versatile loft/bonus room offers endless possibilities—perfect as a guest suite, hobby space, home office, or a cozy retreat for visiting loved ones—with the convenience of its own powder room. Outdoors, enjoy a covered patio ideal for year-round barbecuing and a private, low-maintenance fenced yard. A double garage and ample crawl-space storage add practicality, while the balance of the Home Warranty provides peace of mind. At Valley Lane, you’ll discover the perfect blend of low-maintenance living, welcoming community, and a home designed to make it easy to host and enjoy family and friends, all within a low cost Bareland strata. (id:46156)
992 Canongate Crescent
Kamloops, British Columbia
This meticulously maintained Aberdeen home overlooks Pacific Way Elementary School and offers an unparalleled view of Kamloops blending modern updates with functional design. The main floor features a spacious kitchen with a large island, eat-at bar, and breakfast nook that opens to a family room with breathtaking views + access to a two-tiered deck perfect for barbecues, entertaining, or enjoying sunsets. The main floor also features a cozy living, dining room with gas fireplace, laundry room, 2 piece bathroom, and a mudroom connecting to the double garage. Upstairs, the primary bedroom offers a walk-in closet, 3 piece updated ensuite with custom-tiled shower, and private balcony encapsulating the scenic Kamloops landscape. The upstairs also has two additional good-sized bedrooms and a 4 piece main bathroom. The walk-out basement has a bright and open 1 bedroom self-contained suite with separate entry, laundry, 4 piece bathroom and a recroom + storage room outside of the suite. There have been many updates throughout including furnace, hot water tank, washer/dryer, leaf filter gutter protection (2024), roof (2019), upper patio duradeck (2022), and more. This home is immaculately maintained inside and out and is a must to view! (id:46156)
5145 Elsie Holmes Road
Wynndel, British Columbia
Country living awaits in the beautiful community of Wynndel! Situated on .80 of an acre of level nicely landscaped property; you'll be amazed at how much yard area you have - lush lawns, fruit trees, berry bushes, a tranquil pond, a firepit, well laid out large enclosures for your pets and more. There are also 2 spacious buildings in the rear yard that could be used a multitude of ways, one has a 3 piece bathroom for your convenience, the other has an upper loft - his and her hobbies or any number of other ideas for these spaces, bring your imagination. The home itself is flexible in design and layout to suit your style and all on one level makes it easy for aging within your home. Some of the other highlights include a newer furnace, newer heat pump, hot water on demand system, a quality wired in security system and best of all - solar panels on both the front and back of the home providing you with incredibly affordable power bills - often less than $25 per month! The attached garage measures 32' x 24' and has a finished loft above that measures 12' x 31' not including dormer spaces. This newer garage is a huge feature of this property. With both a covered front verandah and sunny rear sundecks with a recessed hot tub for ease of access, this home and property provide excellent value for your buying dollar. The Sellers have loved it for many years and are only selling to move closer to their grandchildren. Always maintained and upgraded, this is a rural gem, call to view! (id:46156)
3760 Glengrove Road
Barriere, British Columbia
Discover peace and privacy on this beautiful 9.88-acre property just 15 minutes from Barriere. This charming rancher home offers comfortable living in a serene country setting, backing onto crown land. 3 bedrooms on the main floor and master suite on the lower level. Enjoy plenty of room for animals, a hobby farm, or simply space to breathe. The acreage offers a mix of open space and treed areas, ideal for outdoor recreation or future development. On community water system. Huge south west facing deck. 2 sea cans for storage or workshop. Cozy wood stove for back up heat. The property does have cell service. Conveniently located near town amenities, schools, and recreation, yet surrounded by nature and tranquility. A wonderful opportunity to live the country lifestyle you’ve been dreaming of — just a short drive to Barriere amenities and 40 minutes to Kamloops. Easy to show! (id:46156)
830 Westview Way Unit# 30
West Kelowna, British Columbia
This stunning brand new modern home features high ceilings and an open concept kitchen with a massive island, perfect for entertaining. The main floor includes a versatile room that can serve as an office or a bedroom, alongside a full bathroom for convenience. On the second level you'll find four spacious bedrooms and three full bathrooms, including a luxurious primary suite with a feature wall, an ensuite boasting a double vanity, a freestanding tub, and a separate shower. The lower level includes a legal two-bedroom suite and a studio suite, ideal for guests or rental income. Enjoy a private backyard with breathtaking mountain views, all while being close to schools, parks, and just minutes from downtown Kelowna. This is contemporary living at its finest. (id:46156)
1463 Inkar Road Unit# 2
Kelowna, British Columbia
Now Selling: Luxury Townhomes – Only 5 Left! Experience the exceptional quality and thoughtful design of these brand-new, move-in ready townhomes. Crafted with care by the award-winning team at Plan B, each of these eight residences seamlessly blends timeless finishes with modern flair — all in a prime central location. This 2-bedroom, 2.5-bathroom home offers a stylish, low-maintenance lifestyle without compromising on comfort or elegance. Enjoy a private rooftop patio engineered to support a full-size hot tub, complete with glass railing, gas, and water hookups — perfect for entertaining or relaxing under the stars. Step inside to discover a bright, open-concept second-floor living space, featuring: A gourmet kitchen with quartz countertops. Upscale stainless steel appliances including a gas range. Plenty of space for a dining area. A cozy gas fireplace in the spacious living room. The third floor includes two generous bedrooms, each with its own full ensuite bathroom, offering privacy and comfort for both residents and guests. Additional highlights: Double attached garage with rough-in for EV charging. Built to the highest standards by Plan B. Covered under the 2-5-10 New Home Warranty. Photos shown are from the furnished show suite. First-time homebuyers may be eligible to save the full GST and most of the Property Transfer Tax — ask for details! (id:46156)


