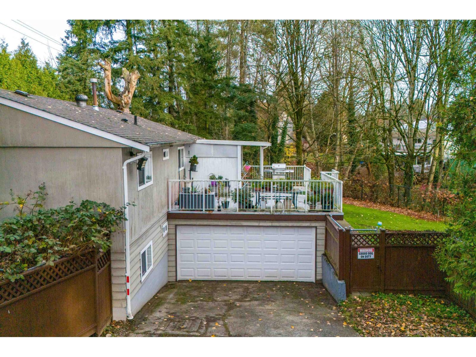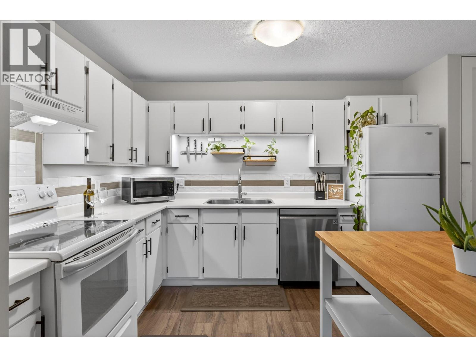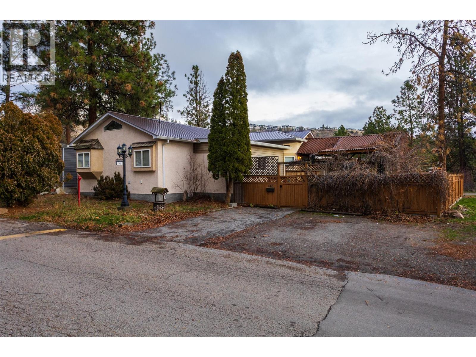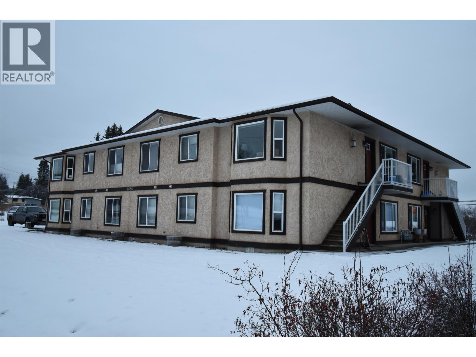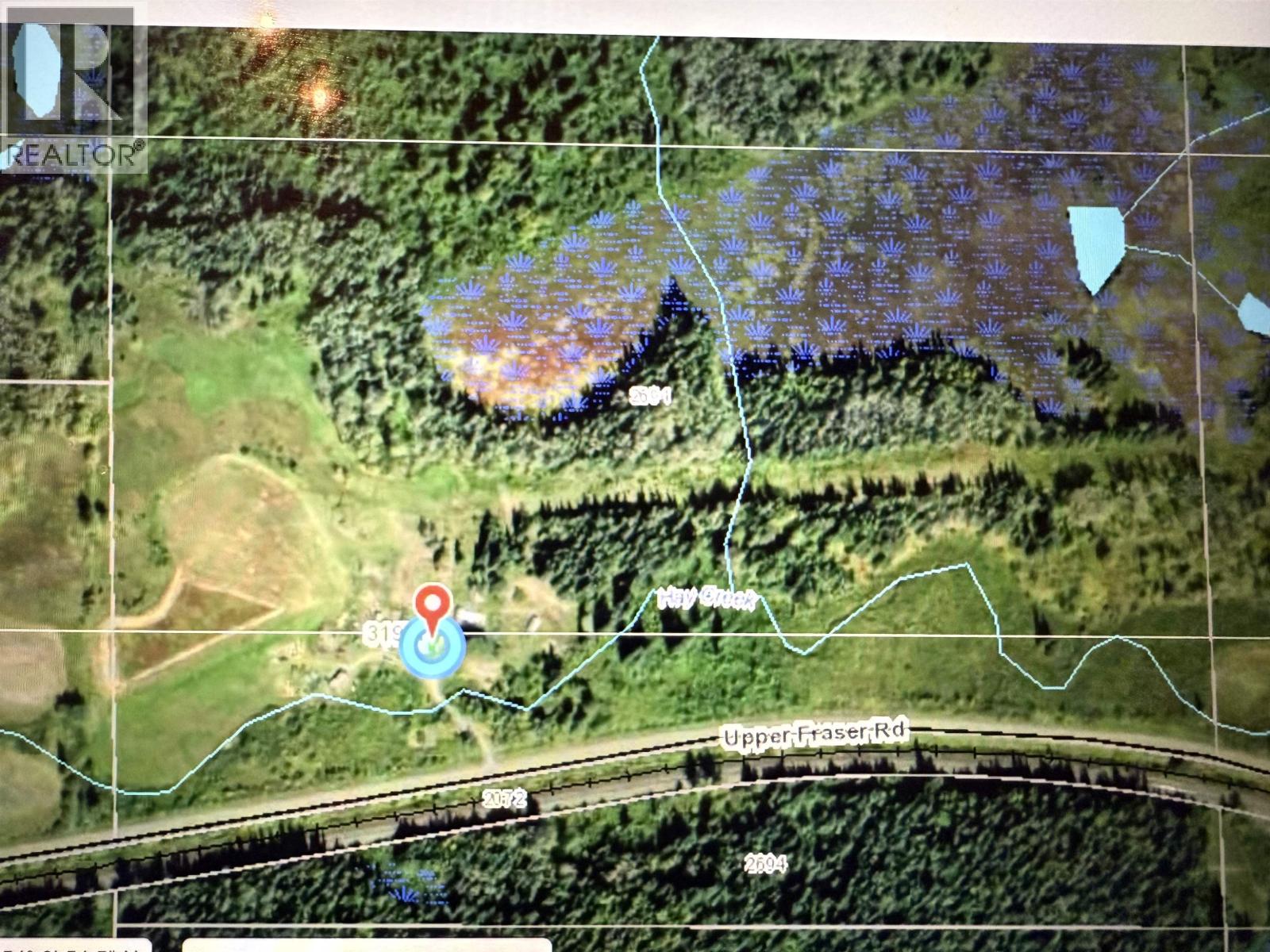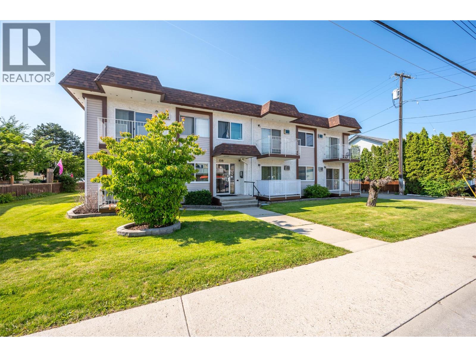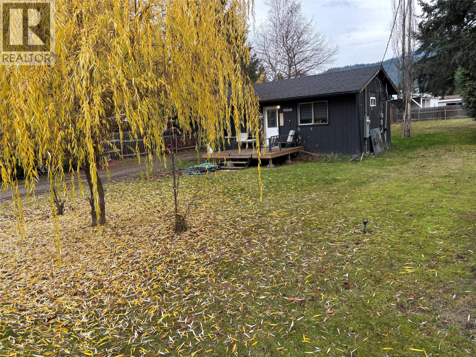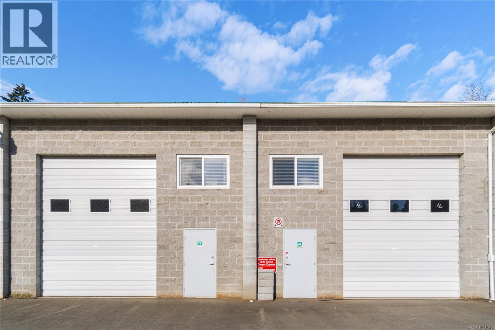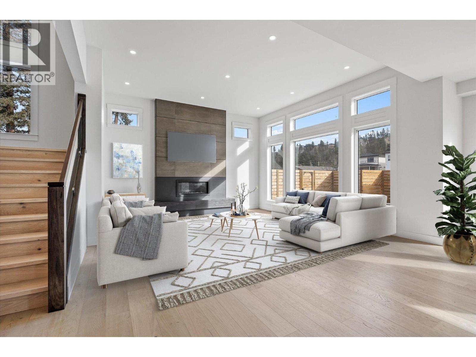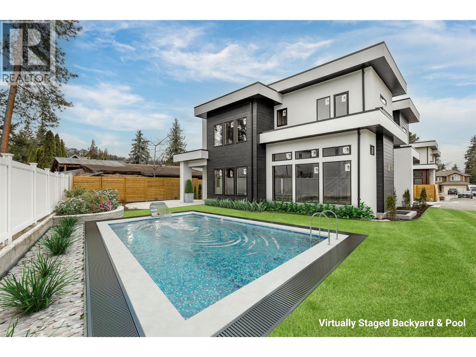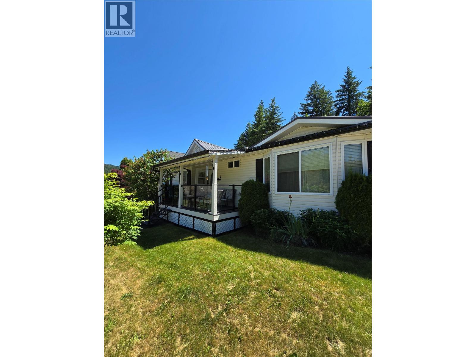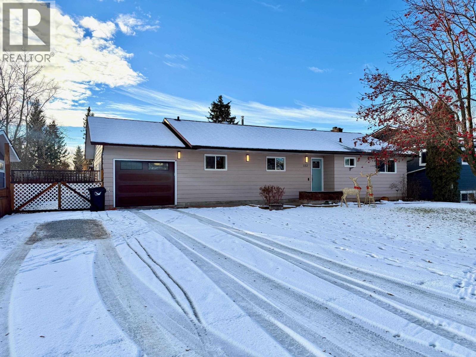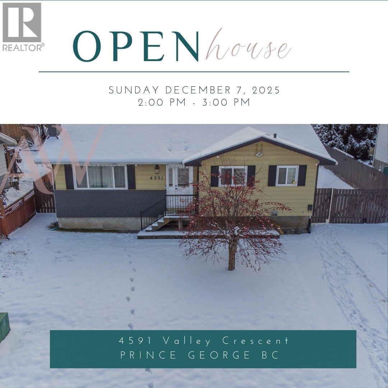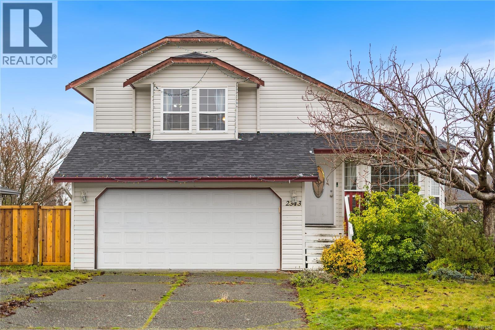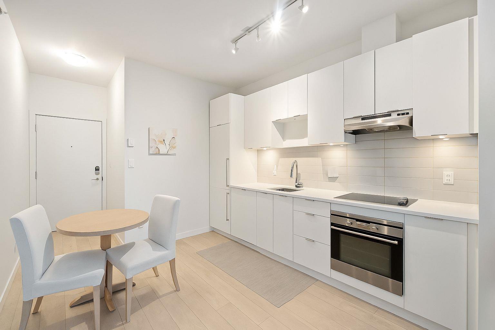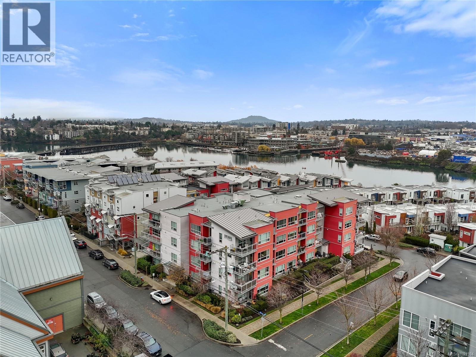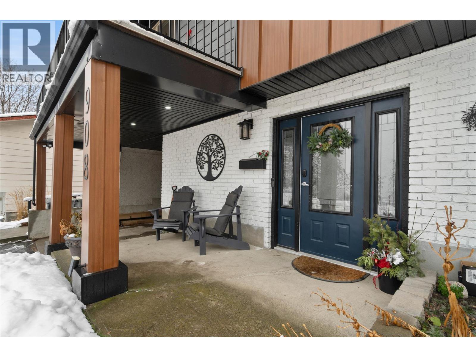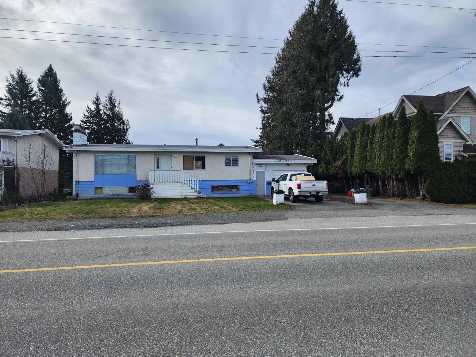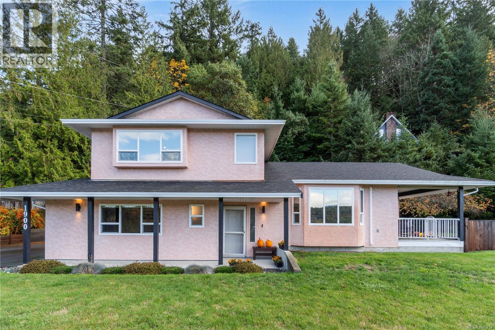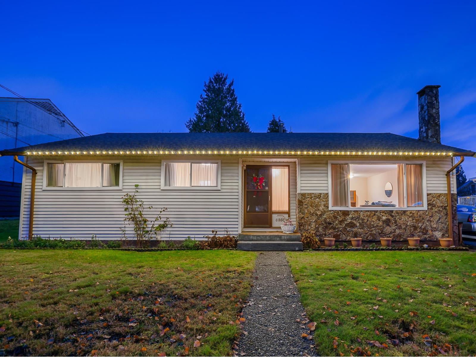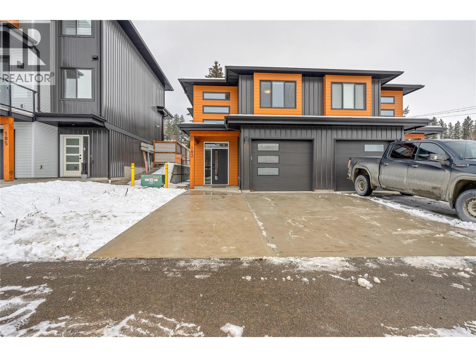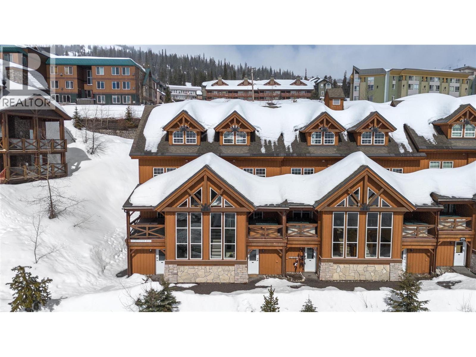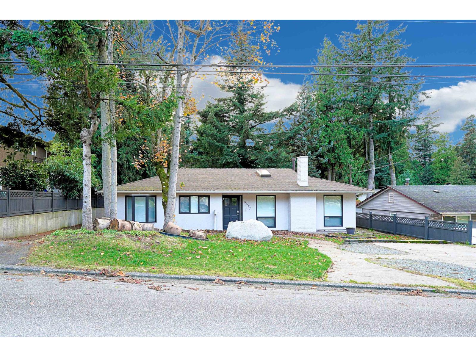14908 88 Avenue
Surrey, British Columbia
Set on an expansive 0.29 acre south-exposed lot, this property offers a rare sense of space and privacy in a highly convenient Surrey location. Backing onto a mature greenbelt, the setting feels quiet, sheltered, and removed from the pace of daily life. The generous backyard invites the kind of childhood memories that last a lifetime-room to play, explore, and grow, with nature as a constant backdrop. Green Timbers Urban Forest and Great Bear Park are only minutes away, offering trails, greenery, and year-round recreation. At the same time, Surrey City Centre is easily accessed via King George Boulevard, providing a direct connection to shopping, dining, and transit. Lane access from both 148 Street and 88 Avenue adds flexibility and ease. The property currently has a 1976 built home that is sold as-is. An increasingly rare opportunity that balances nature, location, and long-term potential to create a true family home. Don't miss out on this unique lot. (id:46156)
1640 Ufton Court Unit# 114
Kelowna, British Columbia
CENTRAL LOCATION & SPACIOUS! This 1 bedroom, 1 bath south facing 764 sq ft condo offers exceptional value for both space + location. Perfect for homeowners who want to be close to everything! Step inside and be greeted by an open concept layout, spacious living room and massive laundry/storage room. Updated with modern laminate plank and tile throughout, refaced kitchen cabinets, bathroom updates, new HWT (Sept 2025). Covered, Large deck, one underground/secure parking spot. Families welcome with NO age restrictions, one cat okay and RENTALS too. Walking distance to Parkinson Rec Centre, Rail Trail, Schools, Shopping Centres, Transit, Restaurants & more. This condo is above the Lobby/Office so very quiet walking on the concrete slab. Very quiet, secure building. (id:46156)
1999 Highway 97 S Unit# 145
West Kelowna, British Columbia
A rare opportunity to own a stunning 1998 custom rebuilt manufactured home, beautifully designed with stucco siding & drywalled interiors, all completed under permits. Spanning over 1,800 sq. ft. this home features high ceilings adorned with skylights that create an atmosphere reminiscent of traditional houses. Home is set on a large corner private lot, backing onto green space in the FAMILY SECTION OF Westview Village, one of West Kelowna's most sought-after MHP. Inside you’ll find 3 spacious bedrooms, 2 baths, an open floor plan & a large foyer with elegant French double doors. The kitchen & living room are illuminated by the natural light pouring through two skylights, adorned with cathedral ceilings, making it perfect for entertaining guests. The expansive master bedroom boasts a luxurious soaker tub and a cozy gas fireplace, ideal for those whimsical winter evenings. Step outside to a huge covered deck featuring a hot tub nestled under a pergola, allowing you to fully embrace the Okanagan lifestyle year-round. The property includes ample parking, storage and a large fenced yard for children and pets. Westview Village is conveniently located just minutes from schools, transit, golf courses, restaurants, shops, beaches, and wineries, and is a pet-friendly park with no height or weight restrictions for pets (no vicious breeds). Furnace updated in 2021 and Hwt in 2016. Taxes $2088.88, water/sewer$178.14 quarterly,pad rent at $690.00. You should have good credit score. Free through Credit Karma (id:46156)
1 1686 Main Street
Smithers, British Columbia
Low-maintenance living at its best! This ground-level 2-bedroom, 1-bathroom unit is the perfect opportunity to enter the market at an affordable price point. The well-designed layout features an open kitchen flowing into the dining area and main living space, creating a bright and welcoming atmosphere. Stay warm and cozy with the natural gas fireplace in the living room—ideal for relaxing evenings. With a strata fee of just $225/month, this home offers excellent value and ease of ownership. Conveniently located within walking distance to shopping and everyday amenities, this unit combines comfort, practicality, and accessibility. (id:46156)
31951 Upper Fraser Road
Prince George, British Columbia
Home has been vacant for over a year, is in significant disrepair. Land is lovely, part of it is across Upper Fraser Road. Much of it is cleared. Some outbuildings. There is a well as far as seller knows and was a septic (again as far as seller is aware also. Was rented for decades to same tenant and seller has not accessed property in as long. It has been logged and has been used for hay as well. A good chunk of attractive land and a beautiful home site and project if someone had ability for fixing things up! (id:46156)
198 Roy Avenue Unit# 204
Penticton, British Columbia
TOP CORNER UNIT! This unit is perfectly located in central Penticton close to shopping, parks and the regional hospital! Inside, is a large living and dining room with lots of natural light making the space feel bright and airy! Gorgeous mountain views and a large balcony for al fresco dining! Updated fireplace feature wall, new floors and freshly painted throughout this condo is ready for its new owner! All ages welcome, rentals allowed but no pets. This is the perfect space for the first-time home buyers, investors to retirees! Call the listing representative for more details! (id:46156)
1233 Tunney Avenue
Sicamous, British Columbia
This court-ordered sale features a 570 sq ft 1970 home on a flat 0.24-acre property in Sicamous. Zoned R1 for one- or two-unit residential use, the lot offers flexibility for future plans—whether updating the existing structure or considering a new build. The home has older updates, and the mostly open lot provides a versatile footprint in a convenient location. A solid option for investors, builders, or first-time buyers. Book your showing today. (id:46156)
Sl 22 23 1260 Fair Rd
Parksville, British Columbia
Whether you're looking for the ultimate man cave or a space to grow your trades business, this exceptional property offers 2 separate light industrial warehouses totaling 2,000 square feet, plus 1,267 square feet of finished living space above. The upper level includes 2 bedrooms that can double as offices, a fully equipped 4-piece bathroom, laundry facilities, and a complete kitchen, making it perfect for live-work scenarios or extended business operations. This setup is ideal for companies looking to establish their own headquarters while building equity instead of wasting money on rent. Strategically located at Fair Road Enterprise Park in Parksville, you'll enjoy prime positioning just 5 minutes from Downtown Parksville, 10 minutes from Qualicum Beach, 25 minutes from Nanaimo, and 45 minutes to Ladysmith, Port Alberni, and Courtenay. Built with solid brick, block, and concrete construction, impressive 18-ft ceilings, commercial-grade security doors, and 14-ft roll-up garage doors. (id:46156)
4619 Fordham Road
Kelowna, British Columbia
Now listed $220K BELOW cost! Experience luxury living in this quiet, exclusive Lower Mission neighbourhood. This brand-new home features six bedrooms plus a versatile office/den, five bathrooms, and a beautifully finished 2-bedroom legal suite—designed with exceptional attention to detail throughout. The inviting main level offers an open-concept layout with seamless flow between the office, living, dining and chef’s kitchen. Enjoy high-end stainless appliances, a large island with seating, quartz countertops, Pedini Italian cabinetry and a connected butler’s pantry for added storage. The great room features 12-ft ceilings, a modern linear gas fireplace and expansive windows that bring in abundant natural light. Step outside to a fully fenced yard with patio—perfect for relaxing or entertaining. Upstairs, the elegant primary suite includes a 5-piece spa-inspired ensuite and a European-style walk-in wardrobe. Two additional bedrooms, a full bathroom, a well-designed laundry room and a versatile flex room complete this level. The lower level offers excellent functionality with an additional bedroom and bathroom for the main home plus a bright 2-bedroom, 1-bath legal suite with a dedicated sunken patio. A large garage with EV charging and ample storage accommodates all your Okanagan toys. Located close to beaches, shopping, schools, golf, parks, breweries and vineyards, this home delivers luxury, space and long-term value in one of Kelowna’s most desirable neighbourhoods. (id:46156)
4621 Fordham Road
Kelowna, British Columbia
Exceptional new build in the heart of the Lower Mission, offering nearly 4,700 sq. ft. of thoughtfully designed living space, including a bright and well-finished 2-bed/1-bath legal suite. Crafted with premium materials and careful attention to detail, this home features an open-concept main level with a chef’s kitchen appointed with Pedini Italian cabinetry, quartz countertops, high-end appliances, a large island, and a full butler’s pantry. The great room impresses with 12-ft ceilings, a sleek linear fireplace, and expansive windows that create a warm, light-filled environment. From here, walk out to a fully fenced yard with a patio and room for a future pool. Upstairs, the elegant primary suite offers a spa-inspired ensuite and a walk-in wardrobe. Two additional bedrooms, a full bathroom, laundry room, and a versatile flex space complete this well-planned level. The finished lower level adds excellent function with a spacious rec room, storage, and a bright 2-bedroom legal suite with its own entrance and private patio, ideal for extended family or revenue. Located beside 4619 within an exclusive new development, this home blends luxury, lifestyle, and long-term value. Just minutes to beaches, schools, shopping, parks, golf, breweries, and vineyards, this is a standout offering in one of Kelowna’s most desirable neighbourhoods. (id:46156)
8758 Holding Road Unit# 14
Adams Lake, British Columbia
Affordable Semi-Waterfront Living at Adams Lake Estates! Discover an incredible opportunity to own a semi-waterfront home in the gated community of Adams Lake Estates—a rare chance to enjoy lakeside living at an affordable price. This bare land strata property offers the perfect balance of recreation, comfort, and value. With access to a private boat launch, beach, and playground, plus plenty of on-site parking, this property is designed for lakeside enjoyment. The home features two bedrooms and two bathrooms on the main level, plus a third bedroom and bathroom in the basement, ideal for guests or extended family. You'll also appreciate the one-car garage, two storage sheds, and abundant storage throughout the home with room for all your toys. Relax in your hot tub at the end of the day or lounge on your spacious deck in your private backyard. Whether you're looking for a full-time residence, a vacation getaway, or an income property, this flexible strata allows minimum 3-month rentals, making it a smart investment. Enjoy peace of mind in a gated community and take full advantage of all that stunning Adams Lake has to offer—swimming, boating, and relaxing just steps from your door. One hour from Kamloops and 45mins to Salmon Arm. Semi-waterfront lifestyle has never been so accessible—don't miss this exceptional value! Call for your private viewing today! (id:46156)
152 Vanderview Drive
Vanderhoof, British Columbia
Nicely updated and bright home with tons of natural light, an open concept layout, 3 bedrooms on the main level, 2.5 bathrooms, and garden doors leading out to the large back yard. The kitchen is a chef's dream, and boasts ample counter and cabinet space, a gas stove, a new fridge, a beverage fridge, and both a coffee bar and a breakfast bar. You'll love the huge rec room in the basement, as well as a separate basement entry. New HWT, new garage door and opener with keypad, freshly graveled driveway with crushed limestone, and a new granite hearth add to the appeal of this home. The fenced backyard is a sanctuary in the summer, with beautiful sundecks, a gazebo, raised garden beds, a greenhouse, several fruit and flowering trees, a large storage Quonset, plus space for R.V. parking. (id:46156)
4591 Valley Crescent
Prince George, British Columbia
This beautiful family home located in a very desirable neighborhood is looking for new owners! Perfect for a first time buyer or downsizer. Main floor features three bedrooms, four-piece bathroom (with laundry shoot!) updated kitchen with stainless steel appliances, cozy living room with fire with electric insert. The basement offers one bedroom, updated three-piece bathroom, huge rec room and hobby area, as well as workshop area. Newer hot water tank, furnace, windows, doors, and attic insulation. Located close to schools, shopping, great neighbors and amenities! Roof 2016 as per previous listing. (id:46156)
2343 Galerno Rd
Campbell River, British Columbia
Welcome to this versatile and spacious 4-bedroom, 3-bathroom split-level home in the highly sought-after Willow Point neighbourhood. Move-in ready with the opportunity to add your personal touch, this property offers incredible value and flexibility for families of all sizes. The thoughtful split-level design creates natural separation between living spaces, making it ideal for households wanting room to spread out—whether for work, play, or quiet retreat. The main living areas feature an open, inviting layout with two cozy gas fireplaces, giving the home warmth and comfort. The kitchen and dining spaces offer great flow for entertaining or easy everyday living. Downstairs, you’ll find the fourth bedroom paired perfectly with a large media/rec room, offering the ideal setup for teens, extended family, a guest suite, or a home Theatre. A fantastic Willow Point opportunity—versatile, move-in ready, and full of potential. (id:46156)
410 13678 Grosvenor Road
Surrey, British Columbia
Experience modern living at 13678 Grosvenor Rd where comfort and convenience meet community. Ideally located near top rated schools like Forsyth Road Elementary and École Kwantlen Park Secondary, this home is perfect for families. Enjoy "park heaven" living with Forsyth Park, Tom Binnie Park, and Chuck Bailey Recreation Centre all within a 10-minute walk, offering sports fields, playgrounds, and trails. Commuting is easy with transit steps away and Gateway SkyTrain just 8 minutes on foot. Close to Surrey Memorial Hospital and City Centre amenities, this move in ready home is an ideal choice for first time buyers or investors seeking location, lifestyle, and value in one. Pictures virtually staged (id:46156)
211 785 Tyee Rd
Victoria, British Columbia
Welcome to the Railyards! This impressive second-floor, one-bedroom home offers a bright, thoughtfully designed layout with modern finishes throughout. The kitchen showcases glossy white cabinetry, quartz countertops, and stainless steel appliances, while the bathroom features luxurious heated flooring. Step onto your private balcony to take in peaceful views of the landscaped courtyard and enjoy beautiful evening sunsets. Perfectly positioned steps from the waterfront and only minutes to downtown, you’re close to bakeries, cafés, and great local dining. Launch your kayak from the community dock or hop on the Galloping Goose Trail for an easy bike commute. This pet-friendly, rentable condo also includes secure underground parking and a storage locker. An exceptional opportunity to settle into one of Victoria’s most sought-after waterfront neighbourhoods! (id:46156)
908 Gleneagles Drive
Kamloops, British Columbia
Welcome to this well maintained 3 bedroom home offering the perfect blend of comfort, updates, and convenience. Situated in a highly sought after location close to all amenities. The main floor features 3 bedrooms, recently updated full bathroom, and a handy 2 piece ensuite off the primary. The living and dining areas offer great natural light with mountain & city views. Downstairs includes a private 1 bedroom inlaw suite with access via the carport. Private backyard oasis is perfect for entertaining, complete with inground pool, hot tub and pergola with built in TV setup. Key upgrades include Roof (2017) Furnace & A/C (2023) Hot tub (2022) Pool Liner (2019) Pool Heater (2022) Siding (2021). Convenient location close to shopping, restaurants, schools and transit. 24 hours notice to view (id:46156)
46420 First Avenue, Chilliwack Proper East
Chilliwack, British Columbia
Developer Alert: Multi-Family Future Subdivision Potential! This property offers a flexible investment opportunity, currently serving as a rental, with the potential to acquire five additional properties beside it and transform the site into a 40-unit townhouse complex, or simply hold as land in a rapidly developing neighborhood. Located in Chilliwack Proper East, this rare high-yield investment features a large 11,040 sq ft lot with 80 ft of frontage. The 3-bedroom (with potential for 5 bedrooms), 2-bathroom home is currently generating $3,000/month in rental income, providing immediate cash flow along with significant development upside. Don't miss out on this exceptional opportunity! (id:46156)
1900 Kelsie Rd
Nanaimo, British Columbia
Discover the serenity of Cinnabar Valley at 1900 Kelsie Rd—a custom-built retreat where modern comfort meets peaceful country living. This bright 2-bed, 2.5-bath home sits on just under half an acre of mostly flat land with sprawling valley views. Nestled at the end of a quiet street, it has been meticulously maintained and thoughtfully upgraded, featuring a Consense kitchen, heat pump, newer carpet, windows, blinds, sprinkler system and a fully fenced yard. Flexible living is made easy with a den/ dining room and a family room that can adapt to your needs, whether for extra bedrooms, work-from-home space, or cozy lounging areas. With abundant natural light and both indoor and outdoor spaces designed to be enjoyed, this home offers the perfect blend of tranquility and convenience. Also worth mentioning is plenty of parking for your RV and more. Measurements by Proper Measure, buyer to verify if important. (id:46156)
11055 Oriole Drive
Surrey, British Columbia
DETACHED DOUBLE GARAGE / WORKSHOP WITH DRIVE-IN VEHICLE ACCESS! Discover this cozy, no-stairs rancher set on a large west-facing, fully fenced backyard in a quiet neighbourhood of well-kept homes-plus new construction happening in the area. NO EASEMENTS on the property. Inside, you'll find 3 bedrooms, a spacious living room with a cozy wood burning fireplace, and a bright kitchen overlooking the backyard. A den with optional laundry hookups offers flexibility if you prefer moving the washer/dryer out of the kitchen. This home is perfect for downsizers, first-time buyers, or investors looking for a solid rental. Or build your dream home on this excellent lot. (id:46156)
878 Bernard Avenue Unit# 304
Kelowna, British Columbia
TOP FLOOR CORNER UNIT offering 1,244 sq. ft. of bright, inviting space! Meticulously maintained and showing like new, it features 2 bedrooms, 2 full bathrooms, a dedicated dining area, a spacious kitchen, in-suite laundry, and an enclosed balcony perfect for year-round enjoyment. Stay comfortable with A/C wall units in both the living room and primary bedroom, plus efficient electric baseboard heat for cooler days. Parking is secure and convenient with a monitored above-ground garage stall, and a second outdoor spot may be available for a monthly fee. The building is well-managed by a proactive self-managed strata, and the location delivers serious lifestyle perks: a park right across the street, ample visitor parking, and quick access to shopping, restaurants, brew pubs, entertainment venues, parks, and beaches. A bright, top-floor corner unit in this condition and location is a rare find. Move-in ready and waiting for its next owner! Call today to book your private showing. (id:46156)
103 Abbey Road
Princeton, British Columbia
Charming 3 bedroom duplex in highly sought after Old Brewery Heights. Welcome to this well kept 3 bedroom, 2 1/2 bath duplex nestled in the heart of Old Brewery Heights, one of Princeton's most desirable neighborhoods. Perfectly situated for convenience and comfort, this home offers easy walking distance to all local amenities, including shops, cafes, schools, parks, and essential services. Ideal for busy families, retirees, or anyone seeking a community oriented lifestyle. Step inside to discover a bright, inviting layout featuring a spacious living area, functional kitchen, and well sized bedrooms designed for everyday comfort. Outside you'll find a low maintenance yard and peaceful surroundings, giving you the benefits of a quiet residential setting while keeping you just moments from Princeton's vibrant town center. Low strata fees of $162.63 covering insurance , road maintenance, garbage and common area. Call and book your showing. (id:46156)
220 Kettleview Road Unit# 14
Big White, British Columbia
Experience luxury mountain living in this stunning end-unit at Black Bear II. This spacious 3-bedroom, 3-bathroom home is filled with natural light, highlighting the remarkable post-and-beam architecture. The primary suite offers a true retreat, while the tasteful furnishings and thoughtful design create a warm, inviting atmosphere with plenty of space for family and guests. Unwind in your private hot tub on the deck as you take in sweeping views of the surrounding mountain range and valley. Additional perks include two underground parking stalls, effortless ski-in/ski-out access, and a convenient 10-minute walk to the Village. (id:46156)
8577 Terrace Drive
Delta, British Columbia
Beautiful house with 3-bedroom, 2-bath home located in a quiet North Delta neighborhood with convenient access to major routes. Recent updates include a brand-new bathroom, fresh paint, modern lighting, new blinds, and low-maintenance turf in the front yard. The home features 3 skylights, a bay window in the master bedroom, and an updated kitchen with French doors that open onto a spacious 400 sqft patio and a southwest-facing backyard with new fencing. A newly paved asphalt driveway provides ample space for Boat/RV parking. Close to schools, parks, and scenic trails. Check with the City of Delta for potential development opportunities. Book your showing today! Open House Cancelled (id:46156)


