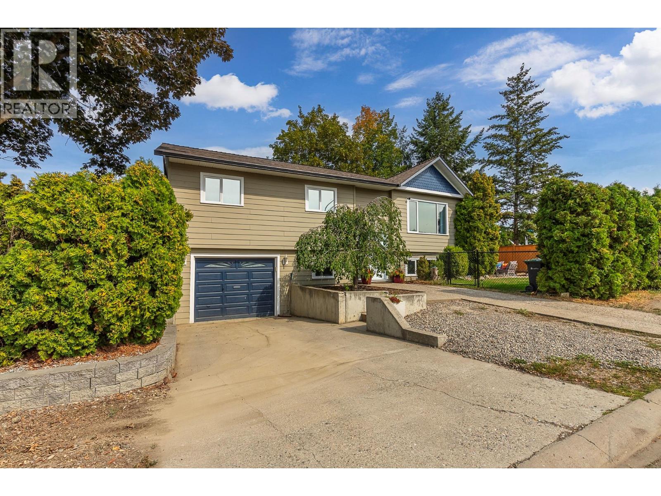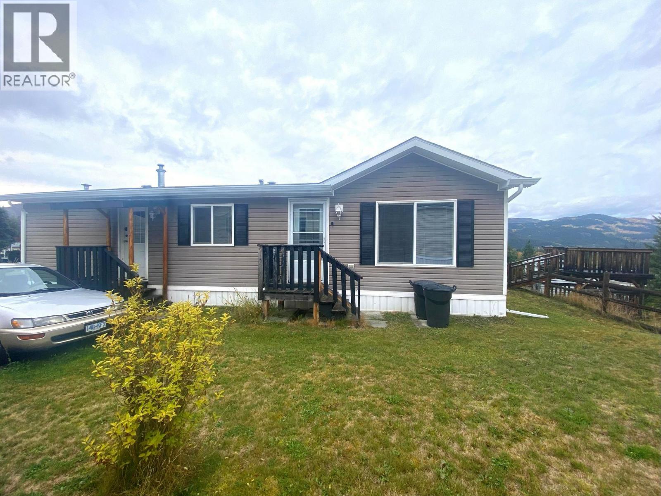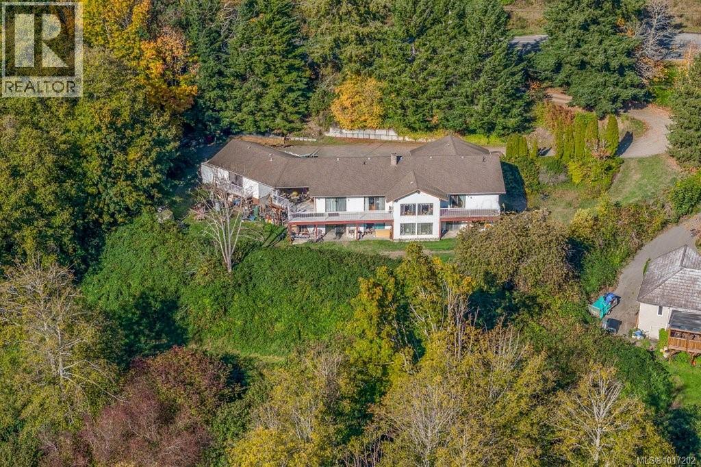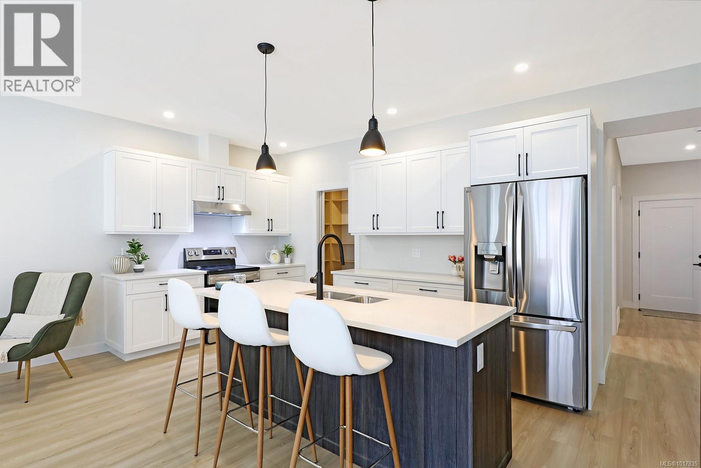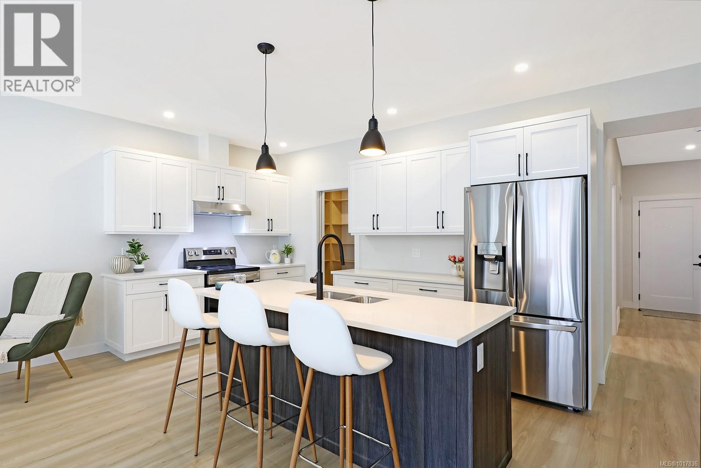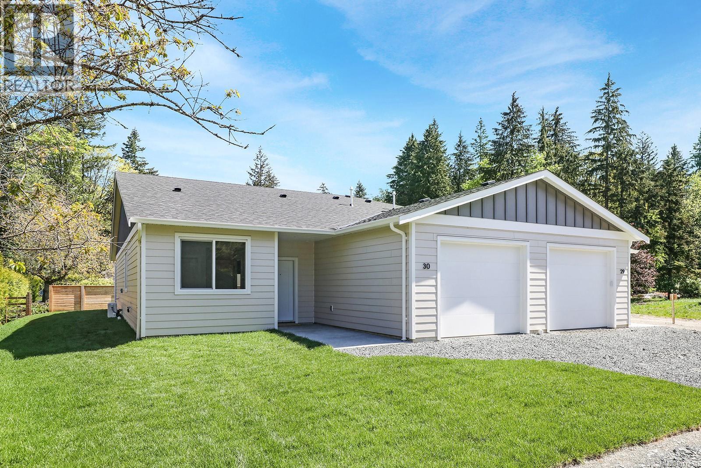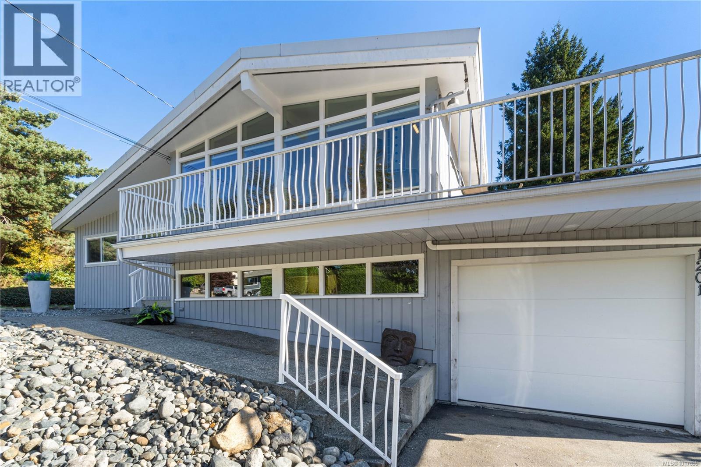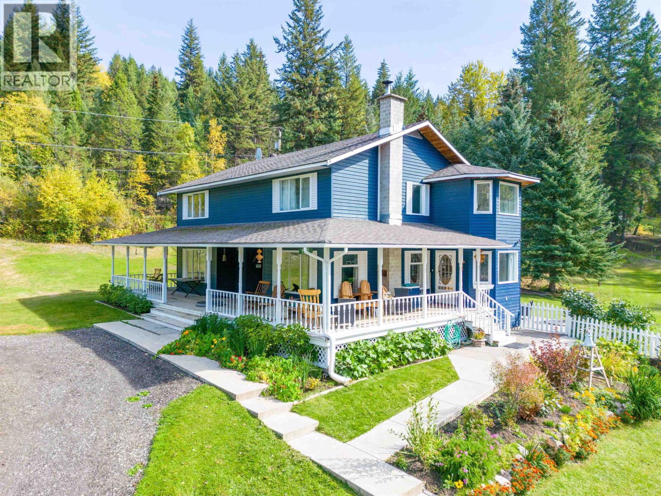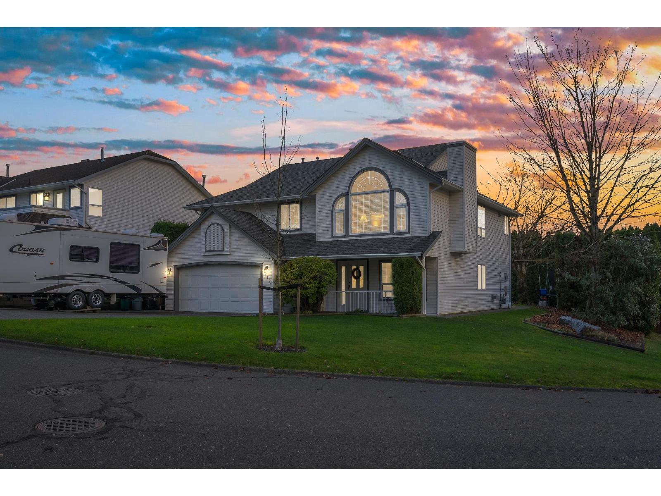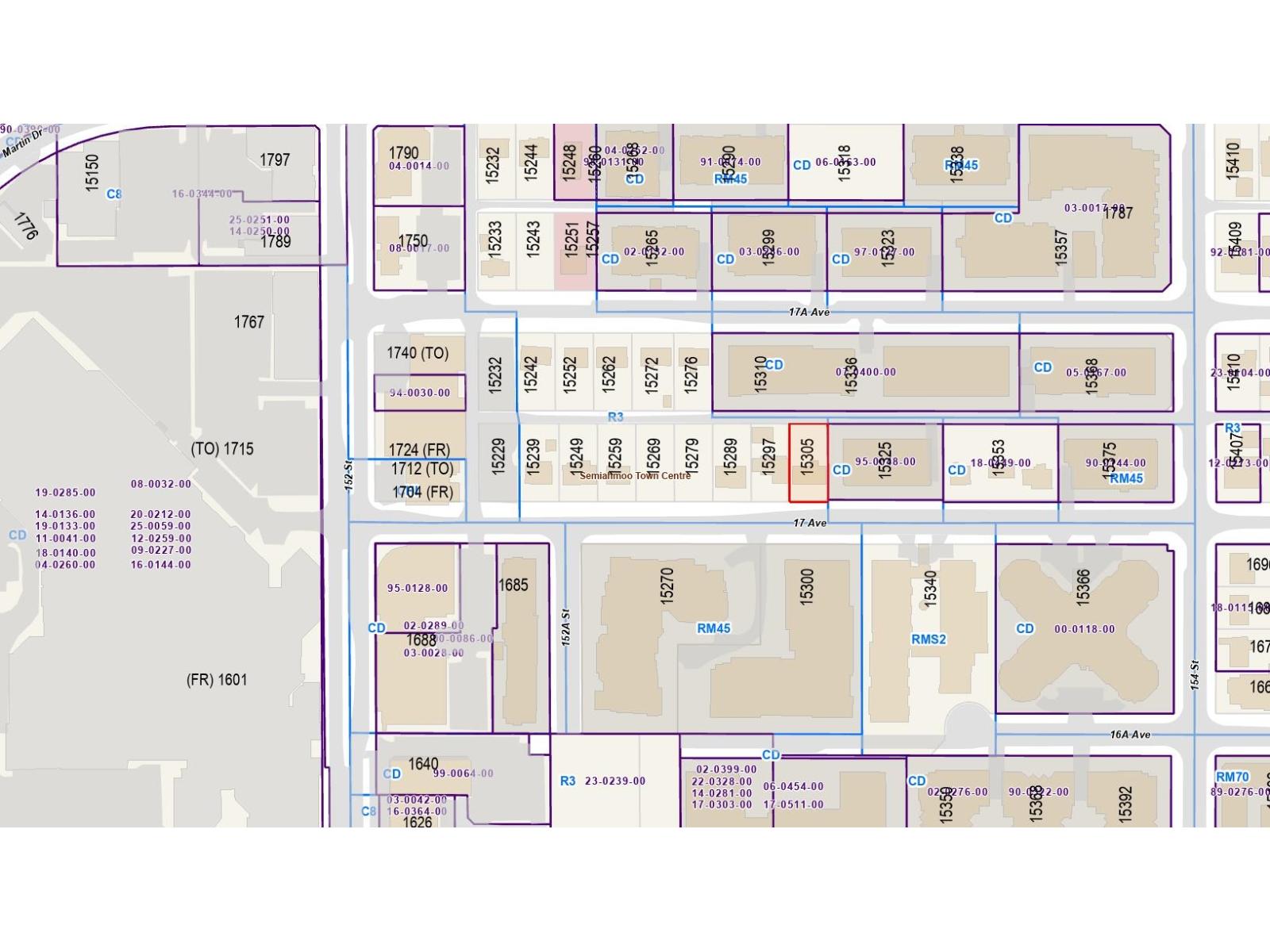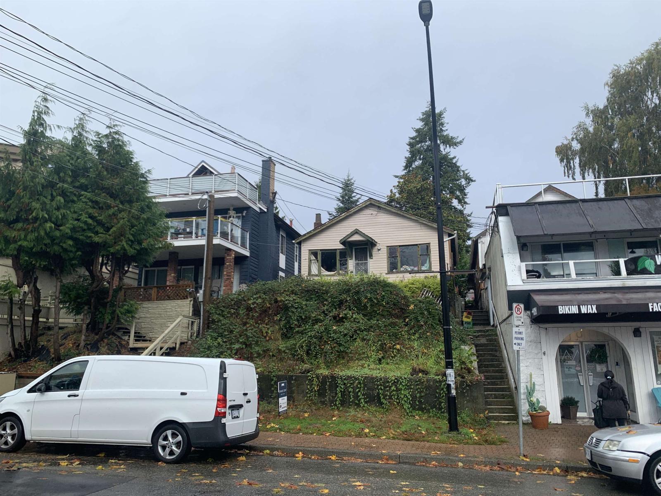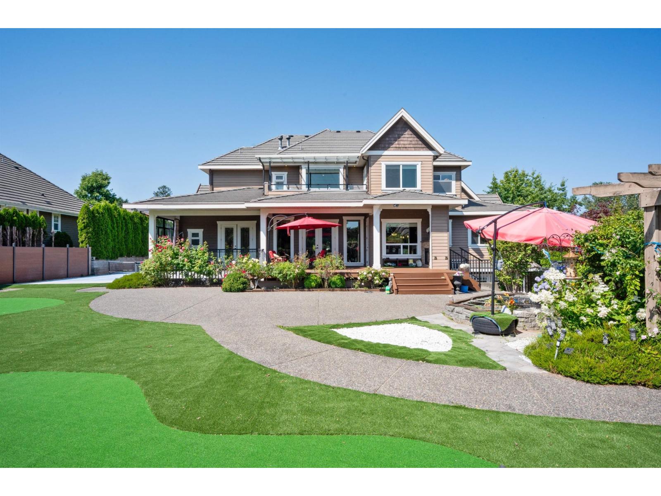2401 40 Avenue
Vernon, British Columbia
Fantastic Family Home in a Central Location! This well-kept 1,800+ sq ft home is the perfect opportunity for first-time buyers, retirees, or smart investors looking for a great rental property. Situated on a fully fenced corner lot in a desirable neighbourhood, the home offers both privacy & convenience, it is just minutes from schools, shopping, public transit, & downtown, yet it is tucked away in a quiet, charming area. Step inside to an inviting open-concept main floor with a bright kitchen, dining, & living room. Sliding doors off the dining area lead to a spacious back deck that is shaded by mature trees making it perfect for enjoying warm Okanagan summers. The main floor also features a primary bedroom with 2pc ensuite, two additional bedrooms, & a skylit 4-piece bath that fills the space with natural light. Downstairs, you’ll find a generous family room, laundry, 3pc bathroom & plenty of storage. Recent updates include AC just 2 years ago and furnace in the last 4 years, ensuring year-round comfort. Enjoy outdoor living in the private, fully fenced backyard—ideal for kids, pets, or summer entertaining. With its versatile layout, central location, & great outdoor space, this property truly checks all the boxes for comfortable living & investment potential! (id:46156)
4510 Power Road Unit# 20
Barriere, British Columbia
Welcome to Sunset Heights, where comfort, convenience, and natural beauty seamlessly come together. This well-maintained 2007 3-bedroom, 2-bath home offers 1,056 sq. ft. of thoughtfully designed living space in one of Barriere’s most sought-after 55+ communities. Step inside to an inviting open floor plan with vaulted ceilings, neutral tones, and abundant natural light streaming through large picture windows and a skylight. The bright, spacious kitchen provides plenty of cupboard and counter space, perfect for everyday living. Outside, enjoy a tranquil setting framed by trees and stunning mountain views, with postcard-perfect sunsets from your private viewing deck. Gather with friends or relax in the cozy sitting area featuring a firepit, ideal for evening conversations or quiet reflection. A shed provides extra storage for tools, outdoor gear, or hobbies, making life easier and more organized. The low-maintenance lot allows more time to savor the lifestyle you deserve, all within minutes of town amenities, with shopping, medical services, and recreation and just 45 minutes to Kamloops. Whether you’re seeking a peaceful retirement haven or a quiet retreat in a welcoming community, this home offers the perfect blend of convenience, privacy, and lasting comfort. (id:46156)
2983 Northwest Bay Rd
Nanoose Bay, British Columbia
First time on the market in over 35 years! This stunning 2.52-acre property offers exceptional natural beauty and a rare opportunity to own land adjoining the serene Nanoose Bay Estuary. Gorgeous surroundings, privacy and a truly special setting make this property a must-see. Conveniently Located! This home is just minutes from the Red Gap Shopping Centre, Nanoose Bay Elementary, and the Nanoose Bay Community Center. The community of Fairwinds is just a 5-minute drive, which offers the Fairwinds Wellness Centre, Fairwinds Marina, and the Nanoose Bay Cafe. Surrounded by the Nanoose Bay hiking trails and beaches, the outdoor opportunities are endless. This spacious 5,000+ Sq. Ft. Home offers incredible versatility and room to grow. The main level features 3 bdrms and three bathrooms, a bright living room with 12' vaulted ceilings. The bright, spacious kitchen features an adjoining dining area that opens onto patios and a covered outdoor dining/living space. The spacious patios offer stunning views of the surrounding area. The lower level includes two bedrooms with a potential for two more, one bathroom, with a plumbed potential for 1 more. a Laundry area and a large living space. It is currently being used as a studio, workshop and creative business space - perfect for an artist, hobbyist, or home based entrepreneur. Potential to create an entire separate living space from the upstairs level. There is also a 1 bedroom/1-bath separate suite on the main level which has it's own entrance. (id:46156)
29 1505 Croation Rd
Campbell River, British Columbia
Roosevelt Place brings together the best of thoughtful design, energy efficiency, and natural surroundings in Akers Property Solutions newest collection of patio homes. Step inside and feel the comfort of a well-planned open layout that showcases modern finishes, quartz countertops and stainless-steel appliances reflecting a clean and polished aesthetic. Built to higher standards with Step Code 4 Energy Efficiency, these homes offer better air quality, lower utility costs, and the quiet reliability of a Dettson high efficiency heating and cooling system. The spacious primary suite offers a generous walk-in closet and a beautifully finished ensuite featuring a walk-in shower. Two additional bedrooms provide flexibility for guests, a home office, or creative space—designed to suit your lifestyle. Out back enjoy a fully fenced yard with a covered patio. With a large single-car garage, full driveway, and a convenient location just minutes from shopping, trails, and the ocean, Roosevelt Place offers the freedom to live simply—without compromises. Contact chelseavarneyrealtor@gmail.com for pre-sale pricing, floor plans and availability! (id:46156)
1 1505 Croation Rd
Campbell River, British Columbia
Roosevelt Place brings together the best of thoughtful design, energy efficiency, and natural surroundings in Akers Property Solutions newest collection of patio homes. Step inside and feel the comfort of a well-planned open layout that showcases modern finishes, quartz countertops and stainless-steel appliances reflecting a clean and polished aesthetic. Built to higher standards with Step Code 4 Energy Efficiency, these homes offer better air quality, lower utility costs, and the quiet reliability of a Dettson high efficiency heating and cooling system. The spacious primary suite offers a generous walk-in closet and a beautifully finished ensuite featuring a walk-in shower. Two additional bedrooms provide flexibility for guests, a home office, or creative space—designed to suit your lifestyle. Out back enjoy a fully fenced yard with a covered patio. With a large single-car garage, full driveway, and a convenient location just minutes from shopping, trails, and the ocean, Roosevelt Place offers the freedom to live simply—without compromises. Contact chelseavarneyrealtor@gmail.com for pre-sale pricing, floor plans and availability! (id:46156)
25 1505 Croation Rd
Campbell River, British Columbia
Roosevelt Place brings together the best of thoughtful design, energy efficiency, and natural surroundings in Akers Property Solutions newest collection of patio homes. Step inside and feel the comfort of a well-planned open layout that showcases modern finishes, quartz countertops and stainless-steel appliances reflecting a clean and polished aesthetic. Built to higher standards with Step Code 4 Energy Efficiency, these homes offer better air quality, lower utility costs, and the quiet reliability of a Dettson high efficiency heating and cooling system. The spacious primary suite offers a generous walk-in closet and a beautifully finished ensuite featuring a walk-in shower. Two additional bedrooms provide flexibility for guests, a home office, or creative space—designed to suit your lifestyle. Out back enjoy a fully fenced yard with a covered patio. With a large single-car garage, full driveway, and a convenient location just minutes from shopping, trails, and the ocean, Roosevelt Place offers the freedom to live simply—without compromises. Contact chelseavarneyrealtor@gmail.com for pre-sale pricing, floor plans and availability! (id:46156)
1201 Thunderbird Dr
Nanaimo, British Columbia
West Coast Contemporary home with quality renovations in popular central Nanaimo. 0.21-acre corner lot with R5 zoning - offering development potential. Near the hospital, schools & shopping. Soaring vaulted ceilings & upgraded windows enhance the light-filled & airy feel, while the beautifully renovated kitchen impresses with quartz counters, gas range & stainless appliances. Two wood-burning fireplaces (unused). Many updates including renovated bathrooms with heated floors, gas furnace & air conditioner. Downstairs is the laundry & a large rec room awaiting your vision. This home has been lovingly renovated by professional trades & pride of ownership is apparent throughout. Perfect for summer gatherings on the expansive sunny deck off the kitchen with gas bbq hookup. Spacious low-maintenance, partially fenced yard for kids/pets. Two driveways with all the RV parking you could possibly want. Enclosed carport with workshop for hobbies and toys. View today! All measurements approximate. (id:46156)
4315 Rainbow Drive
Canim Lake, British Columbia
This beautifully maintained home features a lovely flowing layout with a sunny kitchen/eating area, a large formal dining room, and separate living and sitting rooms. The large foyer and laundry/mud room add to the convenience of the main floor, a 6' crawl space for storage includes a cold room! The 4 bedrooms are located on the second level, each with a walk-in closet and off of a central staircase/gallery. The master bedroom is very large and bright and has a full ensuite bath. Lots of gardening space, and a large fenced yard, and detached garage with 2 bays. On Community water and within fire protection this home has a three sided covered verandah. Fiber optic internet is in! The house is located on one lot, three additional 1/2 acre lots available, R3055085, R3055057, R3055070. (id:46156)
34946 Millar Crescent
Abbotsford, British Columbia
Awesome Bateman location for this great family home. From this quiet street your kids are walking to all levels of school. This 5 bdrm, 3 bath basement entry home is wonderfully maintained & nicely upgraded through the years. Full daylight basement with separate access allows plenty of room for extended family. Backyard is very private with peak-a-boo views of the North Shore Mountains from the upper deck. Plenty of room on the driveway for large RV's. Home has accommodated large family gatherings over the years & created many memories with generous room sizes & the bright open feel. Easy access to dog park, Bateman Soccer Fields & Stoney Creek walking trails. Furnace & A/C are 2 years old. Roof approx. 10 years old, new Hot Water Tank. Great family home on a great street. (id:46156)
15305 17 Avenue
Surrey, British Columbia
Prime South Surrey location, only a block from Semiahmoo Mall ! This property is part of a potential multi-lot land assembly within the Semiahmoo Town Centre Plan, with opportunity to expand westward. The adjacent property at 15297 17 Ave is also listed, creating a rare combined redevelopment opportunity. Supported by City CAC policies, the area is trending toward higher density residential development, and nearby construction of 52 unit building at 15353 17 Ave demonstrates strong demand. Perfect to hold, rent, or redevelop. Walking distance to schools, shopping, parks, and transit. (id:46156)
15671 Marine Drive
White Rock, British Columbia
"Waterfront Village" - Park & Ocean View land - seaside village character, with uninhabitable house ready to tear down. RS-2 SSMUH Residential zoning for development of up to 4 dwelling units on a single parcel of land. Potential commercial in front with residence behind to be verified with city. Approx. 4131 sq. ft. lot, as per City of White Rock Mapping System, to build either a custom dream house, house-plex, semi-detached residential building or townhouse residential building, according to White Rock City Planning Department. (id:46156)
16418 36a Avenue
Surrey, British Columbia
Muster Piece, Magnificent Brick Mansion situated on Morgan Creek's most exclusive locations. Gated and professionally manicured 1/2 Acre property with Southern back yard, this 7,632sqft Estate boasts grandeur and class! Soaring Ceilings, Extensive Millwork, Rich Hardwood Floors and every luxury amenity desirable. Living & Dining Rooms for formal entertaining flow into the Great Room along the back of the home. Custom Cabinetry in the Kitchen & Adjacent Wok Kitchen with professional-grade appliances. 2 Luxurious Master Suites on the main and above. Lower level complete with a gym, sauna, theatre room, media room and much more. Expansive decks and patios for outdoor entertaining, enjoy golf putting and pickleball in your backyard! Book your private tour! (id:46156)


