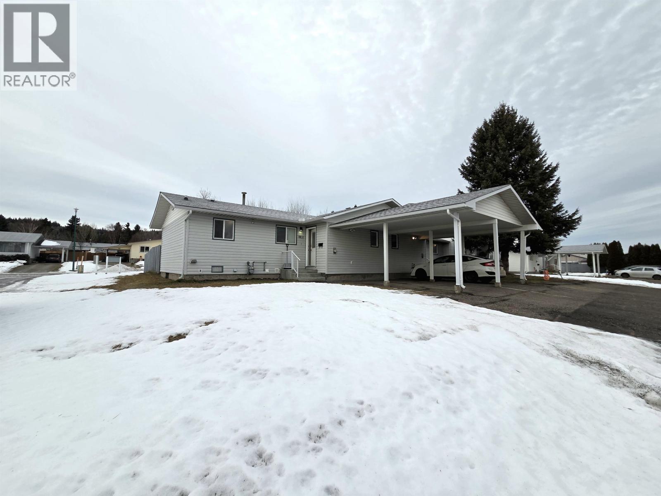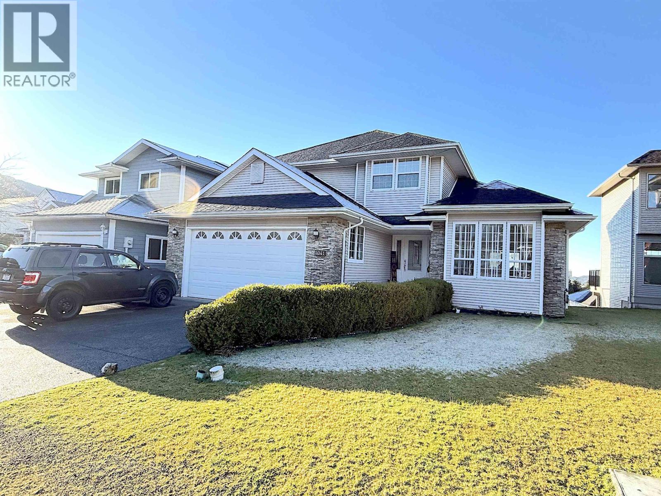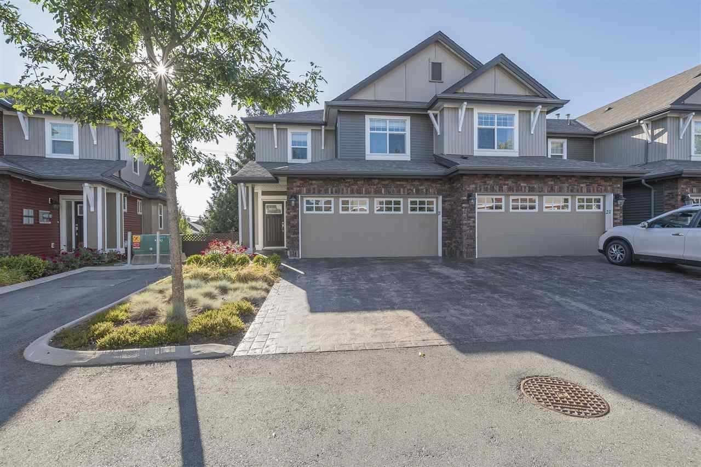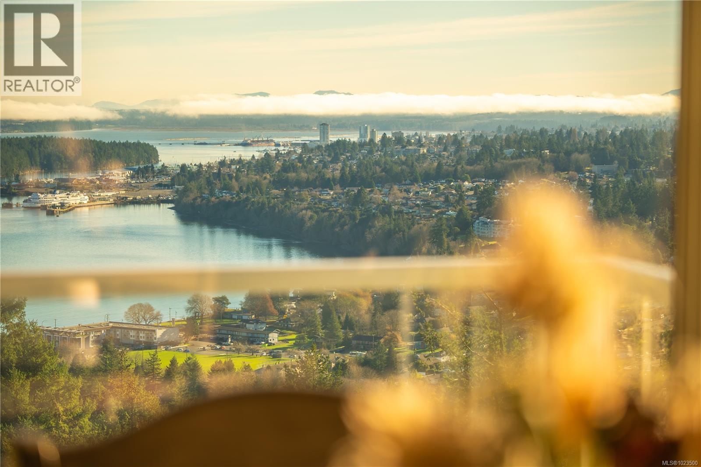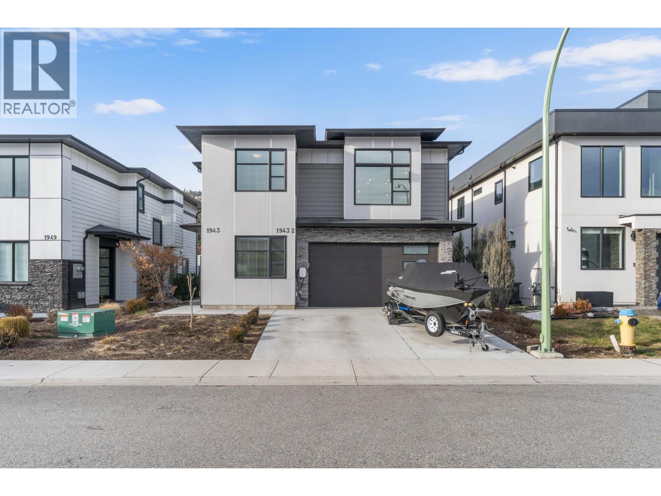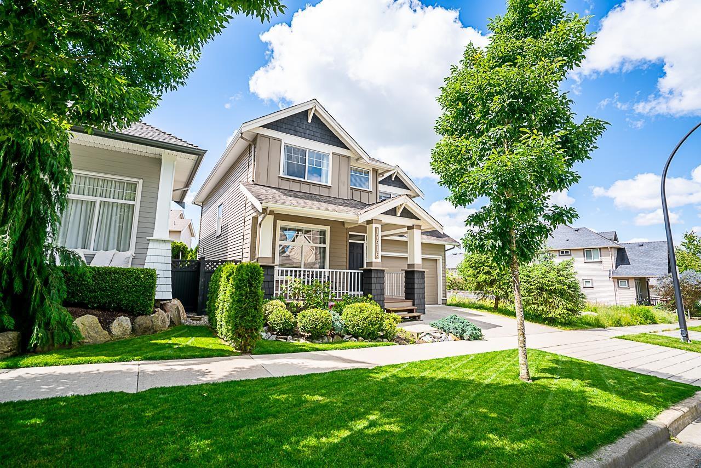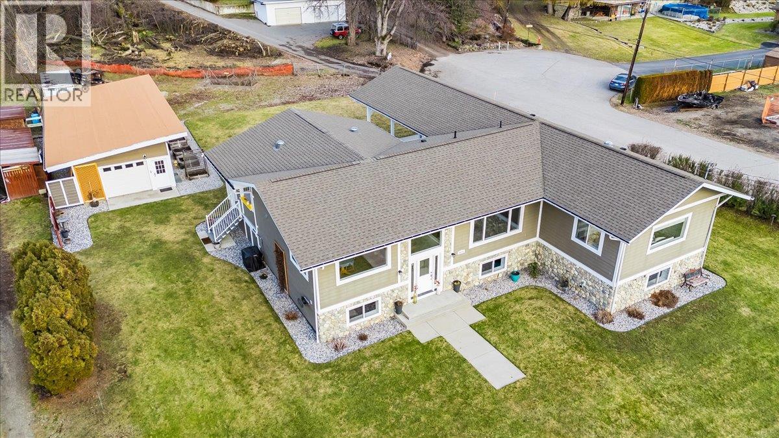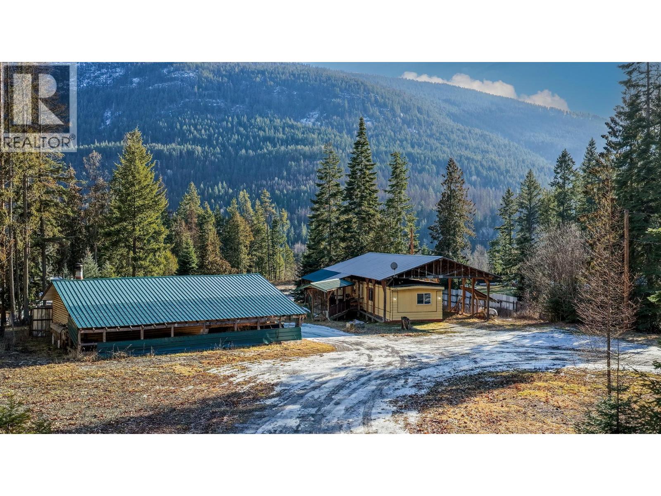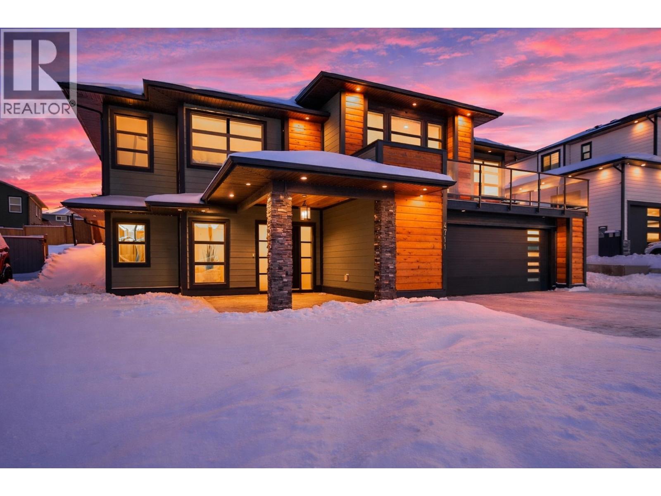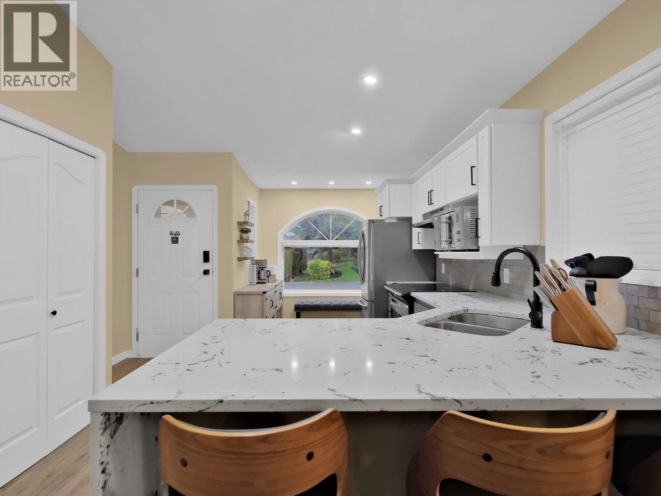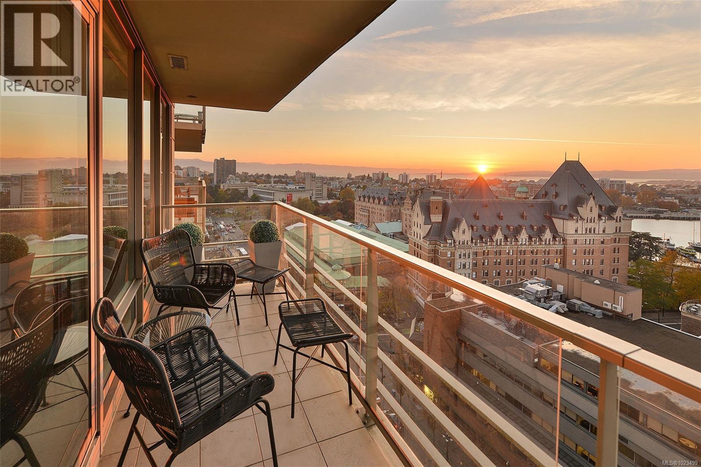123 111 Tabor Boulevard
Prince George, British Columbia
Move right into this beautiful Heritage Estates family home! The main floor features two bedrooms, a four-piece bathroom, and a kitchen with a chef-friendly layout that flows into the living room. Downstairs, discover a huge third bedroom, a second spacious bathroom, a versatile den, and a separate storage room. Outside, enjoy the sunny, fully fenced corner lot with a patio and covered parking. This home is a must see! (id:46156)
1041 Eagle Drive
Prince Rupert, British Columbia
Welcome to 1041 Eagle Drive. For sale by the original owners, this beautifully appointed four-bedroom, four-bathroom home offers two Juliette balconies to take in the stunning city views, while the interior enjoys refined comfort throughout. Enjoy heated tile floors, spacious living areas, and a thoughtfully designed layout. Ideal for modern living, including a lower floor with plenty of space for guests or for the kids to have their own space. The attached garage is spacious enough for the family vehicle with still plenty enough room for a workshop. The neighbourhood provides easy access to amenities, dining, and schools. This is a rare opportunity to own a stylish, well-located home that blends luxury, comfort, and great family spaces. (id:46156)
20 45762 Safflower Crescent, Sardis South
Chilliwack, British Columbia
Nestled in the vibrant heart of Sardis, this rarely available 2-storey end-unit townhome with basement in the well-managed, family-oriented Kingsbury Place is sure to impress. Features 3 beds, 4 baths, and 2,225 sqft of bright, open living space. Perfectly positioned for convenience, it's just steps from schools at every level, parks, shopping, dining, and the golf course. Upstairs you'll find 3 generous bedrooms (plus a flexible room easily converted to a 4th), anchored by a large primary suite with a ensuite. The walk-out basement floods with natural light, while the fully fenced yard and double garage with long driveway offer privacy and practicality. Book your tour today! (id:46156)
3371 Edgewood Dr
Nanaimo, British Columbia
Set within the beautifully landscaped, gated 55+ community of Edgewood Estates, this elegant 2 bed plus den, 3 bath home offers incredible ocean, mountain, and harbour views from nearly every room. The main level features a spacious living area with new patio doors and an updated kitchen with new cabinetry, quartz countertops, stainless steel appliances, and a charming breakfast nook - perfect for enjoying sunrise views. The primary bedroom is a true retreat with ocean views, balcony access, blackout blinds, and an updated ensuite with rainhead shower. A dedicated den, laundry room and updated powder room complete the upper level. The lower level provides excellent versatility with a second bed, family room leading to a lower deck, a rec room, and ample storage. New flooring runs throughout, and a separate, private patio is accessed through the laundry room on the main level. A two-car garage, new washer and dryer, and new heat pump and furnace complete this exceptional offering. Don't miss it - book a showing today! (id:46156)
1943 Hemmerling Court
Kelowna, British Columbia
Exceptional North Glenmore Home with Legal Suite & Strong Income Potential. Located in a quiet, family-oriented North Glenmore, this impressive custom-built home offers modern design, functional living, and a fully self-contained 2-BR legal suite—an ideal mortgage helper that has never been vacant. Thoughtfully designed with private deck, the suite is highly attractive to tenants and investors alike. Main flr showcases contemporary finishes throughout, including quartz countertops and a stunning gourmet kitchen equipped with a gas range—perfect for entertaining. The open-concept living and dining area is anchored by a sleek linear electric fireplace, creating a warm yet modern atmosphere. Step outside to a deck off the kitchen with stairs leading to a low-maintenance, fully fenced and landscaped backyard. This home offers a well-appointed primary BR with walk-in closet and ensuite, plus 2 more bedrooms and a full bath—ideal for growing families. On the lower level, a flexible BR near the main ent can easily function as a home ofc, studio, or guest space. Additional highlights include a double garage, EV charging, ample parking for both guests and tenants. The location is second to none—close to UBCO, YLW Airport, transit, shopping, and just 10-mins to downtown and beaches. A rare opportunity to own a stylish, income-producing home in Glenmore. All measurements from iGuide. Buyers to verify if important. (id:46156)
17916 71 Avenue
Surrey, British Columbia
Gorgeous Provinceton home on a beautifully landscaped lot with new fencing (2024) and a beautiful cherry tree in the private, south-facing backyard. Relax on the charming covered front porch in this welcoming family neighborhood. The main floor features a bright open-concept layout with a gourmet kitchen, granite countertops, large island & new stainless steel appliances (fridge, dishwasher, hood fan 2024). Cozy living area with gas fireplace and large windows. Upstairs offers 3 spacious bedrooms, including a luxurious primary suite with vaulted ceilings, a spa-like 5-piece ensuite & walk-in closet. Fully finished basement with rec room, full bath & walkout to backyard. Walk to parks, schools, shopping, golf & more! (id:46156)
8480 Highway 22a
Trail, British Columbia
Welcome to this exceptional family home, perfectly situated on over half an acre & thoughtfully designed to offer space, comfort, & functionality for a growing family. From the moment you step inside, you’ll be impressed by the bright, open feel created by huge windows throughout both levels, flooding the home with natural light. The main floor welcomes you with a spacious kitchen featuring an eating bar, abundant counter space, & ample cabinetry.... ideal for everyday living & entertaining. A separate dining area provides the perfect setting for family meals & gatherings, while the large living room offers plenty of room to relax. Also on the main level is a convenient main-floor laundry with half bath, a full bathroom, a large second bedroom, an additional bedroom with a walk-in closet & a generous primary suite complete with a full ensuite featuring a jetted tub & an oversized walk-in shower. The fully developed lower level continues to impress with a huge recreation room with outside access, making it perfect for entertaining, teens, or extended family. A versatile flex space currently used as a library, along with a mechanical room, storage room & two additional bedrooms, completes this level. Outside, this property truly shines. Enjoy a triple oversized carport plus a separate garage with double doors on both ends. One side is heated & equipped with a workbench & plenty of room for tools, while the other side is ideal for a ride-on tractor & additional equipment. Additional features include on-demand hot water, natural gas furnace, air conditioning, underground sprinklers, & the convenience of being close to all amenities. This massive family home offers incredible space inside & out & is ready for its next chapter. A rare opportunity to create lasting memories as your family grows.... this property truly has it all. (id:46156)
22 199 31st St
Courtenay, British Columbia
Your new home at Crystal Shores awaits! Welcome to a unique opportunity to own a patio home just steps from the scenic Courtenay River Walkway and the shores of Comox Harbour. This elegant, rancher-style patio home combines coastal charm with quality finishes, all within one of the most sought-after waterfront communities in the Comox Valley. Enjoy the ease of single-level living with an attached garage and a thoughtfully designed layout featuring two spacious bedrooms, two bathrooms, and an enclosed flex room that is perfect for a home office, studio, or guest space. The bright, open-concept interior offers engineered hardwood floors, in-floor radiant heating, crown mouldings, and expansive windows that fill the home with natural light throughout the day. Step onto your private patio, which backs onto a walking trail, and take in the ocean breeze with views of the Comox Harbour inlet. The kitchen and dining area enjoy plenty of sunshine, while the great room is ideal for both entertaining and everyday living. The primary suite offers a large walk-in closet and a relaxing retreat ensuite featuring a jacuzzi tub, walk-in shower, and ample storage. This unit is located at the back of the complex, which you will find exceptional privacy and peace. The strata is well run, and the maintenance and surrounding gardens are immaculate. Enjoy immediate access to walking and cycling trails, nearby shops and restaurants, and a lifestyle rich in outdoor recreation, with skiing, golf, and marinas just minutes away. This is more than a home,it’s a lifestyle. (id:46156)
4717 Goat River North Road
Arrow Creek, British Columbia
Located on 1.72 level acres in the quiet area of East Arrow Creek just outside of Creston, this property offers great land value and potential, with an older manufactured home on site. The existing 2 bedroom, 2 bath home makes for a great livable space that has been modified to be handicap accessible. The property includes a large shop, RV parking, and a mostly level yard with open space for storage or future plans. Mountain views and a peaceful setting are combined with the convenience of being roughly 10 minutes from town. This is a great opportunity for buyers seeking an affordable starter acreage with flexibility to renovate, replace, or build a dream home overlooking the valley and mountains. (id:46156)
4711 Gannett Road
Prince George, British Columbia
Discover your dream home with this gorgeous 2,600 sq. ft. home that has a 1 bdrm suite in the sought after University Heights. Flooded with lots of natural light, the main level has a modern kitchen with a large island, quartz counter tops & is open to the dining & living rooms. There are decks off both the front & back. There are 3 bdrms & 2 bthrms with the primary bdrm having a great ensuite & large walk-in closet. Outside is just as awesome with a stamped concrete driveway leading up to a dbl heated-garage & a large fenced yard that has a cement patio with a fire pit. Heated tile flooring in kitchen & bthrms, HW on demand, AC & a sprinkler system are a few more of the great features. Lot size meas. is taken from tax ass. & all meas. are approx. & to be verified by buyer if deemed imp. (id:46156)
2210 Louie Drive Unit# 26
West Kelowna, British Columbia
No expense spared renovated affordable home! Centrally located, within walking distance of all types of amenities. All appliances are newer. The private backyard and patio are perfect for enjoying the Okanagan summer. One covered parking and one additional space conveniently situated right at your front door and visitors parking a short walk across the road. This home has a great layout that will work with all your needs, from the large living room to the nook in the kitchen it will impress you the moment you walk in the front door. Do not wait on this one as it will not wait for you. (id:46156)
1605 707 Courtney St
Victoria, British Columbia
Experience the epitome of luxury living at The Falls, an exclusive residence perched on the 16th floor in the dynamic Inner Harbour. Upon entering this expansive 2-bedroom + den suite, you'll be captivated by breathtaking views of sunsets over the Inner Harbour, the peaceful Strait of Juan de Fuca, or the majestic Olympic Mountains. This west-facing sanctuary provides a tranquil retreat with high end features including air conditioning and a wrap around balcony. Indulge in the sleek, contemporary kitchen equipped with premium appliances, or relax in the spa-like bathroom featuring heated stone floors, marble walls and a stylish cast iron tub. The property also boasts an exceptional fitness centre, a soothing hot tub, and a resort-style outdoor pool. Ideally situated just steps from the renowned Empress Hotel and a range of fine dining options, this residence offers the perfect opportunity for a lavish lifestyle. This home includes secured underground parking and pet-friendly. (id:46156)


