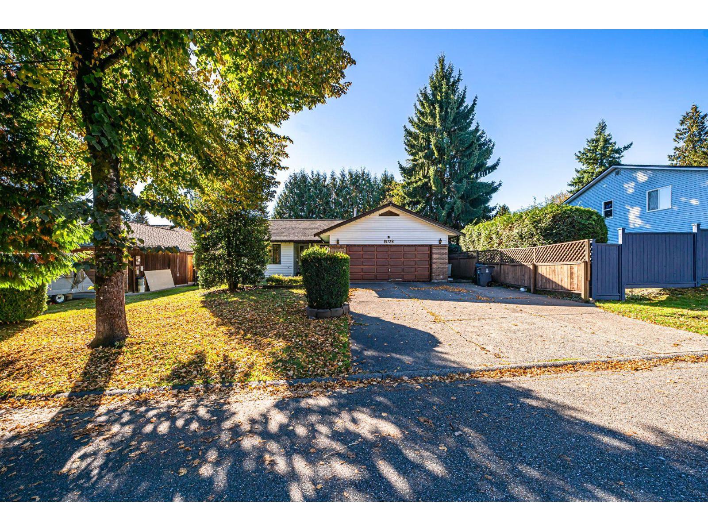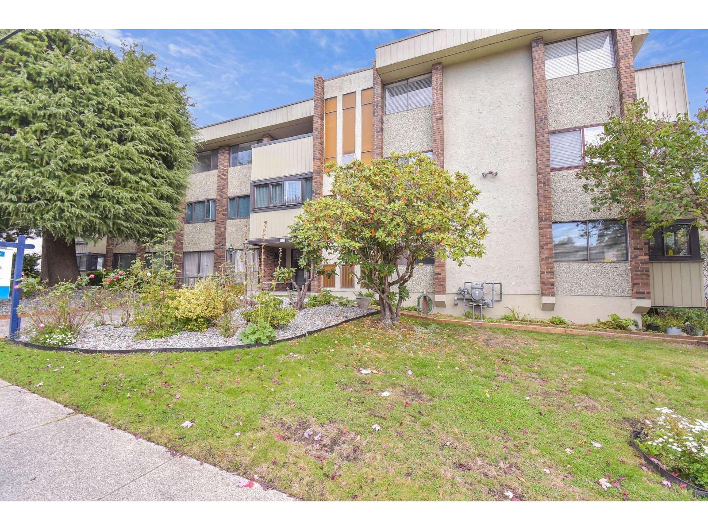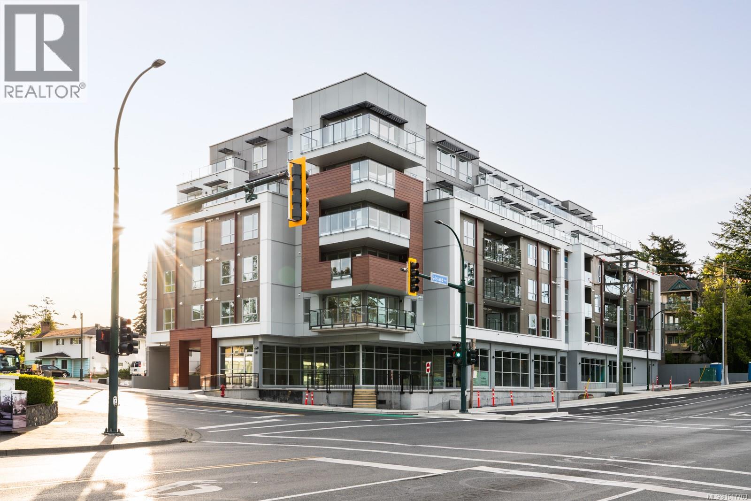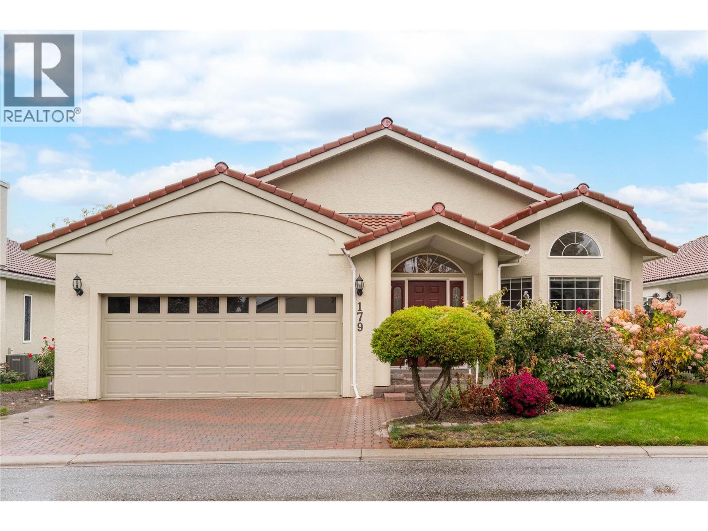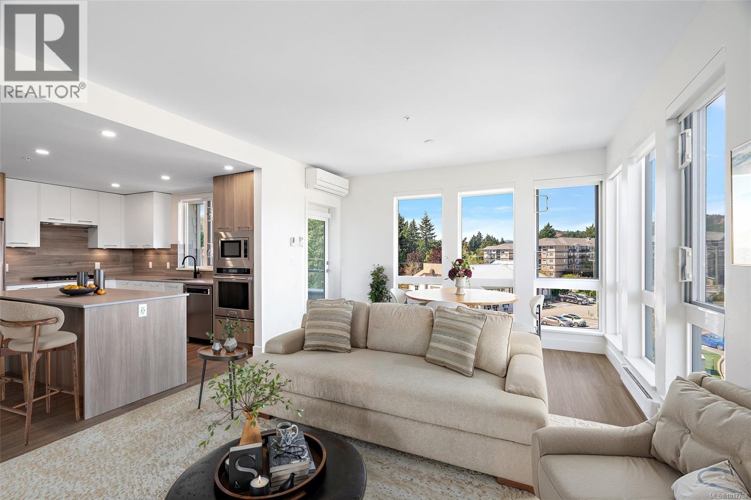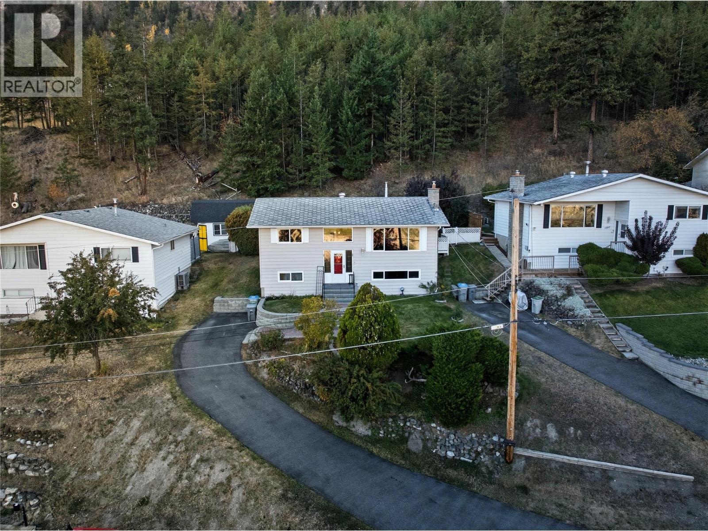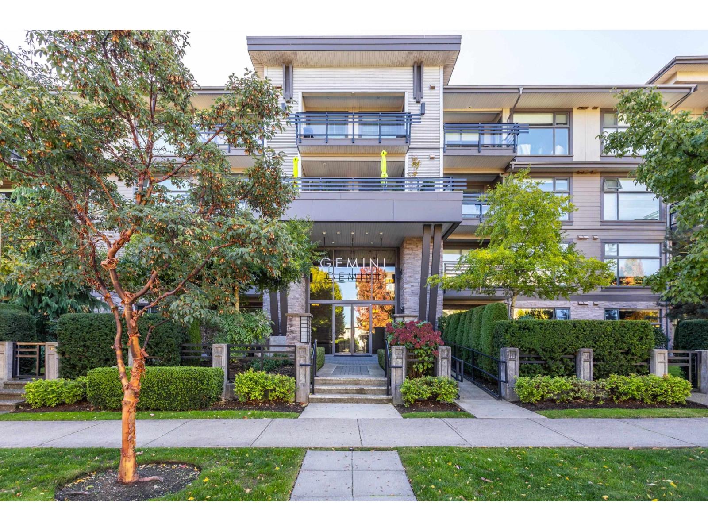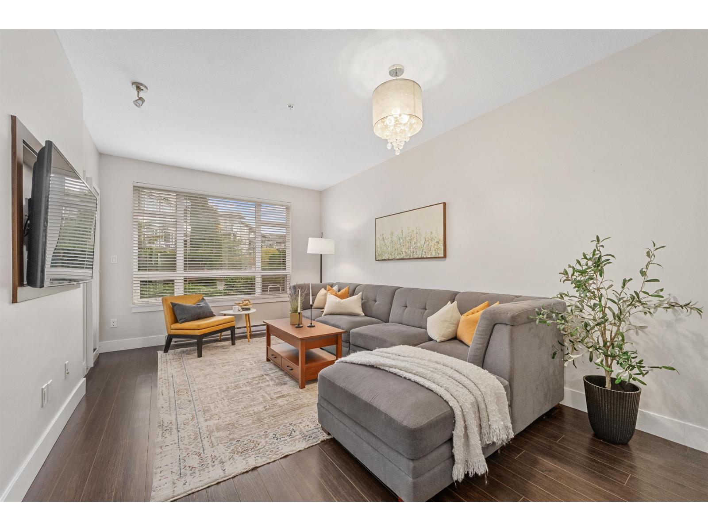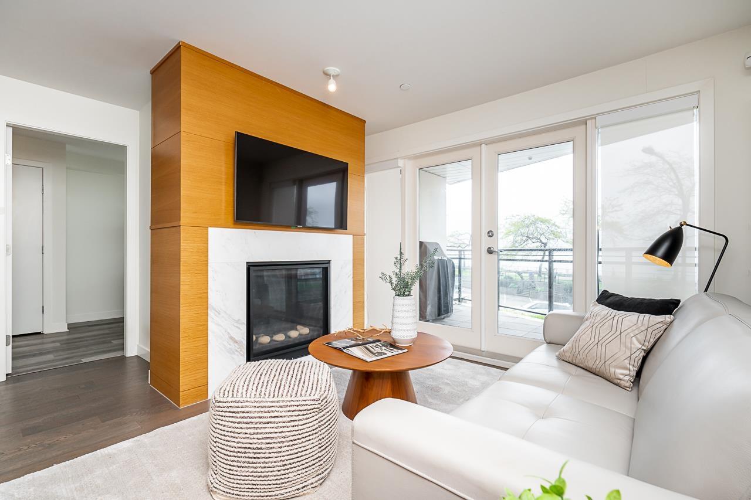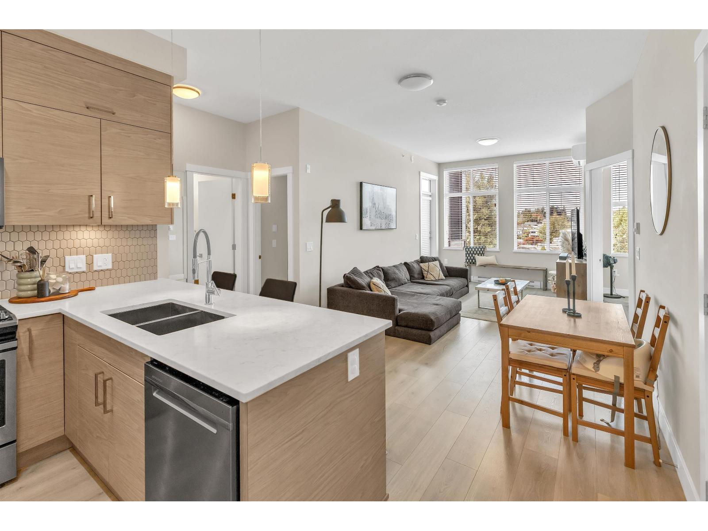15728 99a Avenue
Surrey, British Columbia
Beautifully maintained custom rancher situated on a 7,205 sqft lot, a private, quiet no-thru street in a highly desirable neighbourhood-just minutes from Highway 1 and Guildford Town Centre. This charming home offers an inviting open-concept layout with a spacious oak kitchen and eating area that flows seamlessly into the bright living room and fully finished sunroom, creating the perfect setting for family living and entertaining. Recent updates (2021-2023) include a new range hood, cooktop, fridge, and hot water tank and 7 yrs skylights. The south-facing backyard offers a gazebo, planter area for gardening enthusiasts, plus a storage shed and detached workshop-ideal for hobbies or additional storage. The extra-wide concrete driveway provides ample parking and perfect for your RV or boat. (id:46156)
7041 Brailsford Pl
Sooke, British Columbia
Discover this stunning like-new half-duplex in the heart of Sooke, where breathtaking ocean and mountain views greet you from every level. This quality-crafted residence offers a smart and versatile floor plan, including a 2-bedroom in-law suite on the lower level. Inside, the open concept main living area is outfitted with space to entertain, a full chef’s kitchen (with SS appliances, quartz countertops, and tons of storage), an office/bedroom, and powder room. Upstairs you’ll find 3 good sized bedrooms, including the enormous primary suite, with stunning views, a 4-piece luxury ensuite, and WI closet, as well as a main bathroom, and separate laundry area. Outside offers multiple patios, a hot tub, and even a sauna (with more of those ocean views). Enjoy the best of West Coast living with hiking and biking trails right in your backyard, plus easy access to beaches, parks, cafés, and restaurants. Just a short drive to town, this home combines nature’s beauty with everyday convenience. (id:46156)
307 1320 Fir Street
White Rock, British Columbia
Amazing opportunity at The Willows: Top floor, updated two bedroom unit with peek a boo ocean view from sunny west facing balcony. This home's updates include kitchen with white cabinets, stone counter tops, fixtures, stainless appliances. Marble flooring in entry way, laminate flooring in main living areas. Updated bathroom and air conditioning. Spacious living room with electric fireplace. Freshly painted interior including doors and baseboards. Within walking distance to shopping, doctors, banking & coffee shops. Free shared laundry on main level, no age restrictions, cats permitted! Enjoy all White Rock has to offer from this convenient location, visit the Pier, boardwalk, library and assorted restaurants and parks. Building offers an amenity room and common garden for residents. (id:46156)
304 258 Helmcken Rd
View Royal, British Columbia
Move in ready! Welcome to The Royale – Modern living has descended on one of Victoria’s oldest and most historic communities nestled in the heart of View Royal. Conveniently located over a boutique grocery store, this brand-new building offers 55 units of contemporary, open concept living designed beautifully into 1, 1+den, 2, 2+den & 3 bedroom units that are a perfect balance of comfort and style. Customize your unit by choosing between two designer color schemes, air conditioning, 9’ ceilings, private patios and premium finishings including stainless Samsung appliances and European inspired wide plank flooring. Located in the vibrant community of View Royal, just minutes to parks, beaches, schools, shopping, and a market located on the ground floor. Enjoy the convenience of urban living in a residential community surrounded by the beauty of Vancouver Island. Price plus GST. Unrestricted rentals, secured parking and storage unit included. STRATA FEE INCLUDES HEAT, AC, & HOT WATER! (id:46156)
212 258 Helmcken Rd
View Royal, British Columbia
Move in ready! Welcome to The Royale – Modern living has descended on one of Victoria’s oldest and most historic communities nestled in the heart of View Royal. Conveniently located over a boutique grocery store, this brand-new building offers 55 units of contemporary, open concept living designed beautifully into 1, 1+den, 2, 2+den & 3 bedroom units that are a perfect balance of comfort and style. Customize your unit by choosing between two designer color schemes, air conditioning, 9’ ceilings, private patios and premium finishings including stainless Samsung appliances and European inspired wide plank flooring. Located in the vibrant community of View Royal, just minutes to parks, beaches, schools, shopping, and a market located on the ground floor. Enjoy the convenience of urban living in a residential community surrounded by the beauty of Vancouver Island. Price plus GST. Unrestricted rentals, secured parking and storage unit included. STRATA FEE INCLUDES HEAT, AC, & HOT WATER! (id:46156)
609 Truswell Road Unit# 179
Kelowna, British Columbia
Located in a sought-after gated community in the Lower Mission, this single-level home offers effortless living just steps from the lake, Manteo, Eldorado, and the Mission Greenway. The bright interior is filled with natural light from large windows and vaulted ceilings that enhance the sense of space throughout. The thoughtful layout features open living and dining areas anchored by a classic fireplace, a spacious kitchen with an adjoining breakfast nook and family room, and seamless access to a private backyard surrounded by mature gardens. This charming single detached home offers exceptional curb appeal and potential for modernization. Featuring a timeless tile roof, classic stucco exterior, double garage, and beautifully landscaped gardens. Residents enjoy access to an exceptional clubhouse featuring an indoor pool, fitness centre, common lounge, library, and outdoor patio with a hot tub and BBQ area—perfect for year-round recreation and connection. Beautifully maintained strata with no age restrictions and pets permitted (with restrictions). (id:46156)
418 960 Reunion Ave
Langford, British Columbia
Welcome to Belmont Residences! This stunning 1,105 sq.ft. corner unit features 3 Bdrms/2 Bths that also includes 2 parking spots, such a rare find! The primary bdrm boasts a beautiful spa-inspired ensuite & walk-in closet. Every room has large windows that flood the space with natural light. The open-concept layout has a spacious gourmet kitchen with a large island, SS appl, gas cooktop, plenty of cupboard space & BBQ hookup on the patio. With no shared walls with the neighbours & the only joining wall is in a closet, this space feels very private. Other features: heat pump, in-suite laundry & dedicated storage. Building has a terraced patio w/BBQ, lounge w/firepit, kayak storage, pet grooming station, bike storage & access to the Belmont Club. Located just steps from Belmont Market, access to the Galloping Goose Trail & transit, this prime, walkable neighborhood offers an active urban lifestyle with vibrant local amenities & community spaces designed for connection & easy commuting! (id:46156)
1047 Lamar Place
Kamloops, British Columbia
Welcome to 1047 Lamar Place. Tucked into the rural charm of Barnhartvale, this inviting home pairs privacy with sweeping valley and mountain views. The landscaped yard is a showpiece, featuring underground irrigation for easy care and a very private, park-like backyard, perfect for quiet mornings or sunset gatherings. Inside, the updated main floor feels bright and modern, with a comfortable flow that makes daily living effortless. The home offers 3 generous bedrooms and 2 well-appointed baths, providing flexibility for families, guests, or a dedicated office. Outdoor living shines with a wrap around deck, partially covered, so you can barbecue in the shade, or simply take in the scenery year-round. Set in a peaceful, rural-type community yet close enough to amenities, this is the ideal retreat for anyone seeking space, views, and serenity without sacrificing convenience. Move-in ready and made for easy living, it’s a standout opportunity to enjoy the Barnhartvale lifestyle. Updates include newer Central A/C and flooring. Measurements approximate. (id:46156)
105 15336 17a Avenue
Surrey, British Columbia
GEMINI - Ground floor, quiet, south facing 2 bedroom/2 bathroom 1,000+ sqft unit with 9' ceilings that shows like new. This single owner suite features a spectacular layout with large living and dining areas, spacious kitchen and master bedroom with walkthrough closet to the ensuite. The many upgrades include: elegant crown molding, aesthetically pleasing additional in-suite storage, workspace area for an in-home office, high quality appliances and 2 side-by-side conveniently located parking stalls. Excellent amenities include: a well equipped fitness centre, a guest suite and games/event room with kitchenette. Come and see this centrally located building with a one block walk to shopping and every community convenience. (id:46156)
C125 20211 66 Avenue
Langley, British Columbia
Welcome to the Elements in Willoughby Heights. This bright open main floor apartment features 1 BIG bedroom, 1 bathroom and a large private patio for your relaxation and entertainment. With Granite countertops, white shaker soft-close cabinets & stainless steel appliances, a built-in computer area and an open floor plan, this home checks all the boxes. The BONUS is the resort-style 2-storey amenities building, which includes a GYM, Yoga studio, Lounge area, party room & guest suite! This location is incredible... You can walk to everything, including shopping, restaurants & transit. Comes with one parking, in-suite laundry & storage locker on the same floor. Call today for your private showing! (id:46156)
203 1150 Oxford Street
White Rock, British Columbia
Breathtaking View! Welcome to Newport at Westbeach, the ultimate complex for beach-front living! Walk into this open-layout 2bd/2ba unit that is flooded w/tons of natural sunlight, a sunshine lover's dream. The modern kitchen complete w/waterfall quartz counters, a Wolf gas range top, a Wolf wall oven & a Kitchenaid wine fridge; all ready for an aspiring chef. The living & dining area seamlessly blend together & flow out to a private balcony overlooking White Rock Beach. The master is spacious & bright w/a walk-thru closet & a ensuite w/radiant heated floors. The 2nd bedrm a generous size overlooks the beautiful courtyard. Unmatched convenience with coffee shops, fine dining, shopping, & entertainment near by. This unit includes central a/c. Schools - White Rock Elem & Semiahmoo Sec. (id:46156)
408 2120 Gladwin Road Road
Abbotsford, British Columbia
INTERNET REMARKS: (id:46156)


