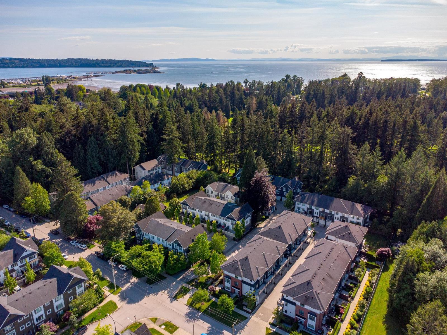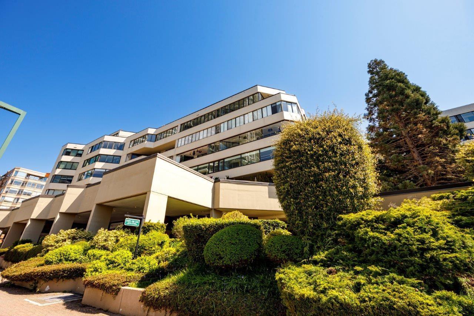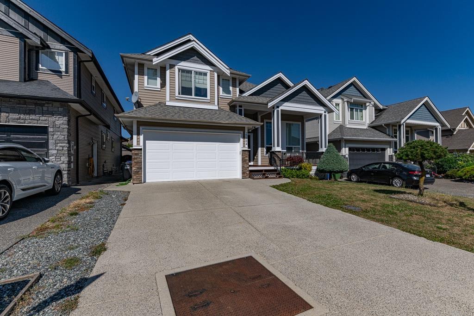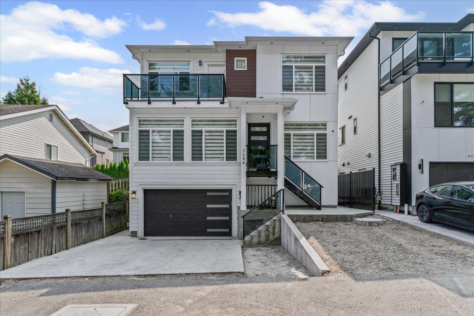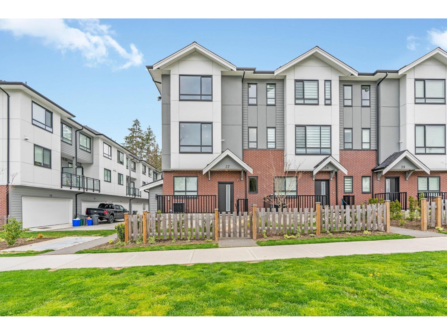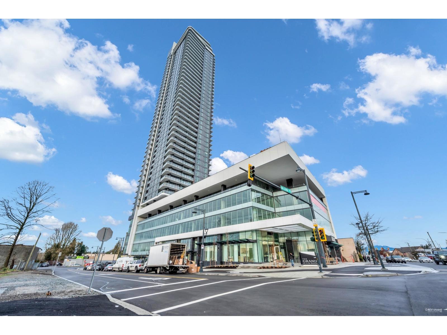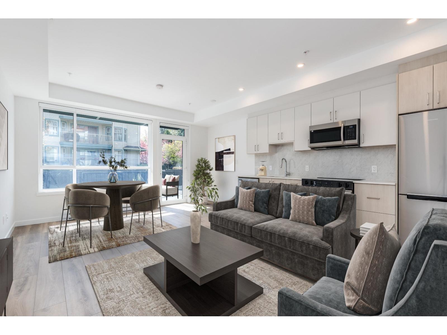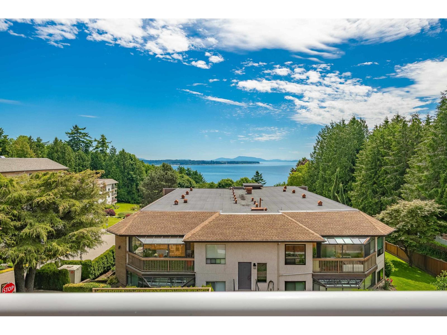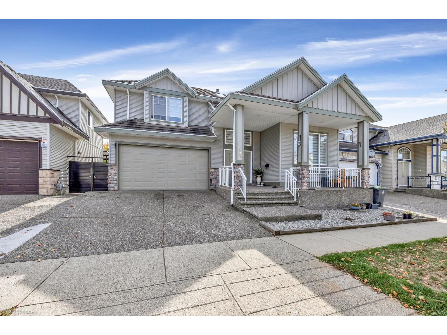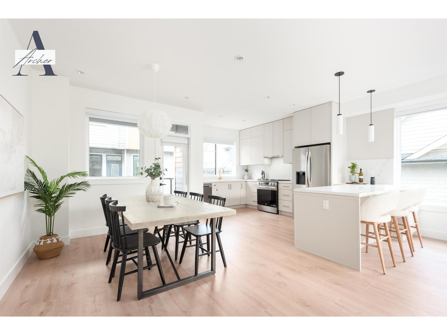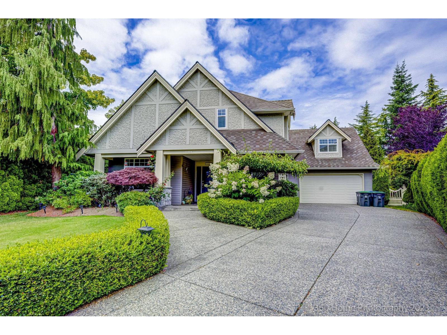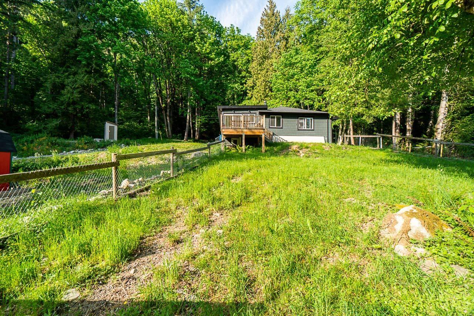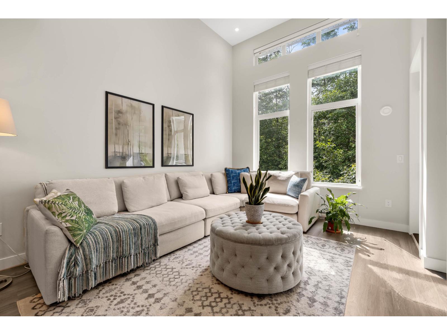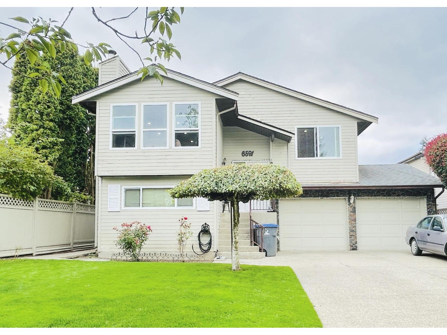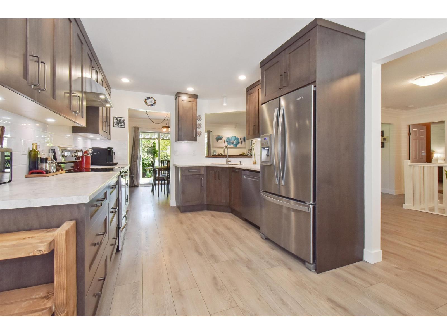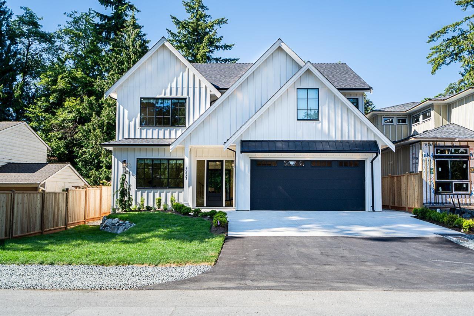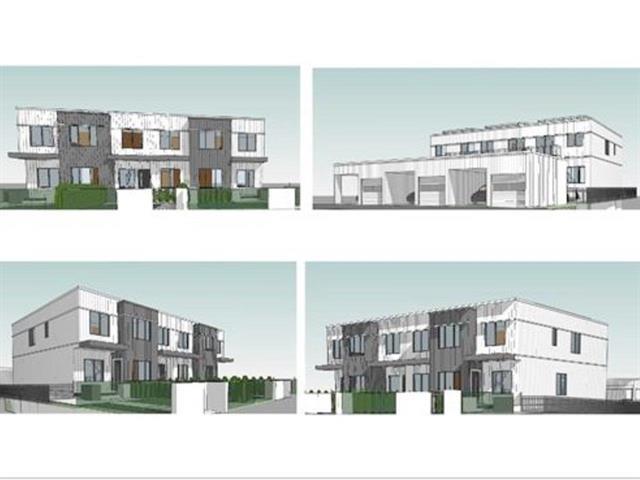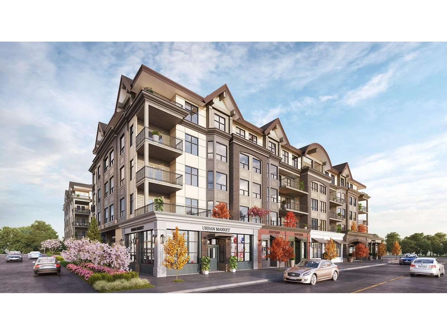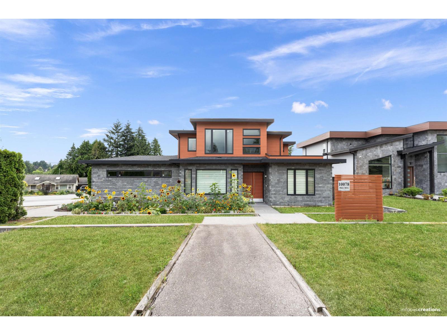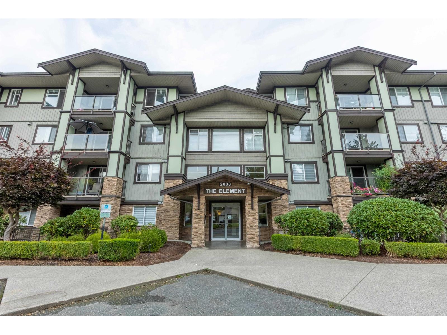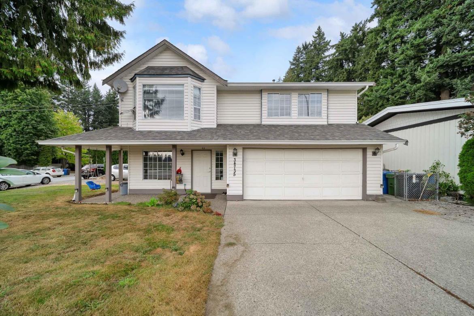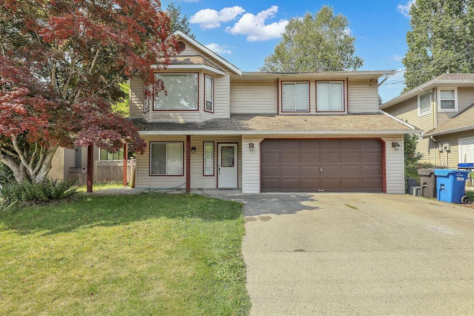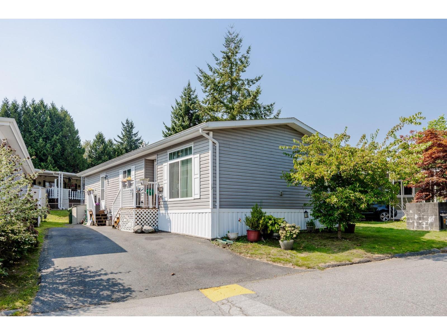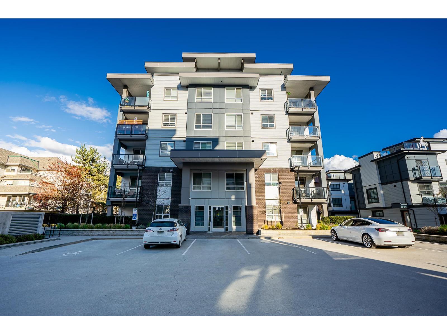15 277 171 Street
Surrey, British Columbia
WELCOME to On the Course II by Dawson + Sawyer, an exclusive boutique community of 22-homes backing along The Hills at Portal Golf Course. Bright 4 bed, 3 bath home showcases timeless MODERN design and METICULOUS care, making it truly move-in ready! Discover SOARING ceilings, quartz countertops, stainless steel appliances, gas range, OVERSIZED entertainer's island, and durable laminate flooring. OPEN concept living space blends style and functionality. Spacious patio with natural gas hookup makes outdoor entertaining effortless. SINGLE-car garage plus driveway parking. Well-managed, pet-friendly complex with clubhouse, playground, and community garden. Walk to Douglas Elementary, Dufferin Park, and Peace Arch Park. Enjoy the very best of South Surrey living in family-friendly SUMMERFIELD! (id:46156)
205 1480 Foster Street
White Rock, British Columbia
Large 1,054 sf 2 bedroom, 2 bathroom home with beautiful ocean views from the condo and the roof top common area that has a large terrace space, gardens, billiards room and sauna. White Rock Square I is a concrete building in Central White Rock with no age restrictions and includes heat and hot water. The enclosed balcony is additional space for year-round enjoyment. The condo has new paint throughout and professionally cleaned carpet. Walk to Peninsula mall, shopping, dining, transit and you'll love being so close to the beach! No pets allowed, rentals are allowed. (id:46156)
27784 Porter Drive
Abbotsford, British Columbia
Stunning 3-storey home in the desirable Aberdeen area of Abbotsford! Over 4,100 sq. ft. of living space with 6 bedrooms and 6 bathrooms, including a 2-bedroom legal suite and additional 1-bedroom in-law suite. Bright open floor plan with high ceilings, modern finishes, designer kitchen + spice kitchen, and spacious family areas. Double garage with ample parking. Steps to parks, schools, and minutes to shopping and highway access. Perfect for growing families.... (id:46156)
1684 Mckenzie Road
Abbotsford, British Columbia
Welcome to 1684 McKenzie Rd in Abbotsford! This stunning 3-level home spans approx. 3,600 sqft and is loaded with upgrades, high-end appliances, central A/C, and thoughtful design throughout. Offering two primary bedrooms (one on the main for convenience), plus a 2-bedroom suite with separate entry which can make an ideal mortgage helper! Most bedrooms have their own bathrooms, giving everyone comfort & privacy. Located close to schools, Mill Lake, shopping, and easy Hwy 1 access this must-see home blends luxury, space, and unbeatable location. Book your tour TODAY! (id:46156)
37 12635 63 Avenue
Surrey, British Columbia
Welcome to JASPER a boutique townhome community designed by award winning Sarah Gallop. This spacious 1,673 sqft CORNER UNIT offers 4 beds, 3 baths, open living, a large kitchen and a SPICE KITCHEN. Enjoy an abundance of NATURAL LIGHT, 2 gas ranges, quartz counters, solid wood cabinetry, wide plank flooring, A/C, energy efficient gas furnace, SIDE BY SIDE GARAGE Upstairs you have three good sized bedrooms and a primary bedroom with a beautiful ensuite. Feels just like a single family home. Centrally located steps away from parks, schools, and transit. Shows 10/10! Book your private showing now. (id:46156)
1905 10750 135a Street
Surrey, British Columbia
?? Condo for Sale in Surrey, BC - Luxury 2-Bedroom with Spectacular Views! Discover modern living at its finest in this stunning 2-bedroom, 2-bath condo at The Grand. Featuring an open-concept layout, this home is designed for comfort and style, complete with a private balcony offering breathtaking mountain and city views. Located just a 4-minute walk to Gateway SkyTrain Station, this condo provides unmatched convenience with easy access to all of Metro Vancouver. Residents enjoy over 23,000 sq. ft. of world-class amenities, including a state-of-the-art gym, elegant social lounges, and beautifully landscaped outdoor spaces. Inside, premium finishes set this home apart: air conditioning, gas cooktops, full-size Samsung stainless steel appliances, and the security of a 24/7 concierge. Whether you're a first-time buyer, investor, or looking to upgrade your lifestyle, this Surrey condo for sale offers the perfect blend of luxury and location. (id:46156)
E103 13858 108 Avenue
Surrey, British Columbia
ONE-OF-A-KIND TOWNHOUSE style studio at RADLEY built by West Fraser Developments. This stunning unit exudes both form + function with over 440 SF of ID/OD living space. Inside features floor to ceiling windows providing an abundance of natural light, beautiful chef's kitchen with quartz countertops, gas range and S/S appliances. Great building amenities includes a fitness centre, a work-study room, entertainment room and a fireside lounge. Steps to GATEWAY skytrain station, all levels of school, parks and shopping centres. This won't last!! (id:46156)
104 14934 Thrift Avenue
White Rock, British Columbia
Wow! This is a true GEM! One of the biggest Units in White Rock! Can be used as 2 units with separate elevator entrance! Phenomenal price! New roof. New piping. Fully rain screened! One of a kind. View this 3179 sq. ft., 3 level and flex unit and you will be amazed. 3 bedrooms, 3.5 bathrooms. Spectacular ocean view. Italian decor. Huge storage room - as big as a work-shop. In floor radiant heating. Hot water on demand. Close to everything. 2 Parking plus 1 possible can be added! Your Tuscan Villa right in White Rock! Open to offer! Don't hesitate, book your private showing now! (id:46156)
14642 67a Avenue
Surrey, British Columbia
LOCATION!! Gorgeous family home in East Newton featuring 7 bedrooms and 6 bathrooms. Upstairs offers four spacious bedrooms with 3 baths, including 2 master bedrooms with walk-in closets and elegant four-piece ensuite in the main master with a balcony. Main floor includes a big bedroom & full bath. Recently renovated in 2024 with a brand-new kitchen, granite countertops, stainless steel appliances, updated flooring, fresh paint, and modern stairs. Enjoy a huge fully covered sundeck on the main level, perfect for summer BBQs & entertainment. Double garage, big driveway & lots of street parking. Bonus: two mortgage helpers (1+1 suites) with separate entries. Walking distance to T.E. Scott Elementary, Gurudwara Dukh Nivaran Sahib, local parks, shopping. (id:46156)
56 14285 64 Avenue
Surrey, British Columbia
ARCHER SULLIVAN, carefully crafted with living and growing in mind. This limited collection of 12 move in ready, 3 bedroom residences features up to 1650+ square feet with expansive rooftop decks, air conditioning and double-car garages. Architecturally inspired and elevated by exceptional design. Interior materials and finishings all hand selected by the Award Winning team at Tali+Roche Interior Design. Nestled in the heart of Surrey's Sullivan neighbourhood - ARCHER brought to life by OVI Homes + Kennedy Development, a new standard of living in Surrey. *Picture of Display Home. PRESENTATION CENTRE OPEN BY APPT. (id:46156)
13923 22a Ave Avenue
Surrey, British Columbia
Welcome to this 2-level residence on a private 13,982 sq. ft lot that offers 3,458 sq. ft of luxurious living in the most desirable location in Elgin Chantrell. This gorgeous traditional home offers a 4-bedroom,4-bathroom located on a quiet cul-de-sac, sunny South Surrey's most prestigious area; a true neighborhood in every sense. Features an elegant open floor plan, including a private and secure west-facing back garden, updated bathrooms and kitchen, and an oversized double garage with storage. Recent updates include a new roof and central air conditioning. Great location close to School, Restaurant, and public transit! Great Catchment school: Chantrell Creek Elementary & Elgin Park Secondary! Must See! (id:46156)
44190 Malcolm Road
Mission, British Columbia
This stunning property at 44190 Malcolm Rd. is zoned for agriculture & offers many possibilities! It features a NEW FULLY RENOVATED 2-bedroom, 1-bathroom home, which also includes a 2 bed, 1/2 bath guest cabin. 1,200 FEET OF WATERFRONT, with year-round fishing & low bank beach ideal for paddle-boarding and kayaking! At 11.5 ACRES, with old growth maple & cedar trees, trails, ponds, creeks and your own painted turtle preserve, it's like living in a park! Looking for OFF-GRID OPTIONS? There's a small stream with infrastructure to create renewable energy! A 5-minute drive to Sandpiper Resort and Harrison River, 30 minutes to Sasquatch Mountain, 20 minutes to Mission and just 1 hour 15 mins to Vancouver, come & enjoy the deep-country lifestyle with world-class recreation at your doorstep! (id:46156)
403 15436 31 Avenue
Surrey, British Columbia
Penthouse living at Headwaters Club! This custom-built top-floor 3 bed, 2 bath home is the largest in the complex, backing onto a lush greenbelt with vaulted ceilings and a massive patio with gas hookup-ideal for relaxing or entertaining. The open-concept interior features all-white cabinetry, an extended quartz island, stainless steel appliances, and custom drawers. The expansive primary suite includes a 6-piece spa-style ensuite with heated floors, under-cabinet lighting, double sinks, walk-in shower, and a freestanding soaker tub. Upgraded MYSA smart thermostats, vinyl plank flooring, 3 parking stalls, and 2 storage lockers. Amenities include a fitness centre and business lounge. Close to Morgan Crossing, shops, schools, Hwy 99, and White Rock Beach. 2 Pets Allowed (Dogs & Cats)! (id:46156)
6591 130a Street
Surrey, British Columbia
HOME SWEET HOME!! East facing newly renovated basement, home offers 5 Bed, 3 full bath, spacious double garage and ample parking on the long driveway. Separate kitchen upstairs have access to the deck and Private fenced backyard. Two bedroom rental suite for mortgage help. Perfect location to raise family or invest. Close to elementary school and amenities. all to view anytime. OPEN HOUSE Sep 21, 2-4PM. (id:46156)
17 2475 Emerson Street
Abbotsford, British Columbia
Stylish, Renovated 2617 Sq Ft Home in Prime Abbotsford Location! This beautiful home seamlessly blends modern living with incredible natural surroundings. Step out onto your quiet, covered private deck and soak in the lush greenery, your perfect outdoor oasis. With a standalone private entrance and attached garage, this home offers the feel of a detached house. Inside, the open-concept is bathed in natural light, creating a bright and welcoming atmosphere. The new kitchen is both stylish and functional, featuring SS appliances, ample storage, and sleek finishes. No detail overlooked, ALL NEW PEX plumbing, H.E. furnace, and AIR CON ensure comfort and peace of mind. The main level includes a spacious living area with a cozy gas fireplace. Primary features a WI closet and full ensuite. 55+ Located in Abbotsford's most walkable and desirable neighborhood, steps from Mill Lake, shopping, restaurants, groceries, transit, schools, doctors, and more! (id:46156)
20837 45a Avenue
Langley, British Columbia
A timeless custom home by Belican Construction offering over 3,600 sq.ft. of refined living in Langley's coveted Uplands. This 6-bedroom, 6-bathroom residence combines elegance with thoughtful functionality: a chef-inspired kitchen with Fisher & Paykel appliances, quartz countertops, a walk-in pantry, and a custom bar with beverage fridge. The main floor opens seamlessly to a covered patio and beautifully landscaped, irrigated yard. Upstairs features four spacious bedrooms, each with a private ensuite, including a luxurious primary suite with fireplace, spa shower, soaker tub, and double vanity. Additional highlights include a 1-bedroom legal suite with separate entry, EV-ready garage, built-in vacuum, comprehensive security system, and integrated smart home wiring throughout. (id:46156)
14056 North Bluff Road
White Rock, British Columbia
FOUR HOUSEPLEX Development Opportunity with up to 4 UNITS in White Rock! Situated on a rare lot allowing up to 4 units, this property features back lane access and a rooftop deck. Triplex plans have already been APPROVED by the City of White Rock. This prime development is just minutes from the iconic White Rock Pier and offers convenient access to transit. Additionally, it is located within the highly sought-after school catchment areas of Bayridge Elementary and Semiahmoo Secondary. Don't miss this exceptional investment opportunity! (id:46156)
426 2493 Montrose Avenue
Abbotsford, British Columbia
Welcome to Upper Montrose! This 1413 sq ft unit has 3 big bedrooms & 3 bathrooms. The complex is ideally located in sought after Historic Downtown Abbotsford. The modern kitchen has ample cabinets, Quartz counters, S/S appliances inc a gas range to meet all your cooking & entertaining needs. There are extra features within the unit such as a brick feature wall, air conditioning & a contemporary barn door. There are two Primary bedrooms which are large in size & have walk through closets to full ensuites. The patio provides beautiful views and extra outdoor living space to enjoy your morning coffee or a meal. The complex offers bike storage and is centrally located within walking distance to shopping, coffee shops, Jubilee park & all other amenities. Call today to book your showing. (id:46156)
10078 Mary Drive
Surrey, British Columbia
Presenting this magnificent luxury home on a 9,020 sqft lot with 3,201 sqft of elegant living space, offering high ceilings and a beautiful open layout for your family. The main floor features a spacious family room, dining, living, and kitchen, along with a master bedroom complete with walk-in closet and ensuite. Enjoy modern convenience with the Control4 smart home app, in-built speakers indoors and on the patio, and a covered patio with gas hookup that extends your living space into the backyard. The upper level boasts three large bedrooms, each with its own ensuite and closets, plus a home office. With a welcoming water feature in the front yard and parking for up to 10 vehicles, this home perfectly blends luxury, comfort, and functionality. (id:46156)
410 2038 Sandalwood Crescent
Abbotsford, British Columbia
Top floor, Corner Unit in the Element. Huge Bonus: 3 underground parking spots. This home is south westerly exposed with wrap around deck. It is air conditioned and has open great room feel that is accentuated by the 9 foot ceilings. 2bdrms and 2 bath with the bedrooms being on the opposite side of the unit that is perfect for roommate or late night gaming. Separate storage locker is on the same floor. Quick possession is possible. One Pet limited to 22Lbs or 22 Inches. Onsite Property Manager keeps the building running smoothly. The Element is centrally located with easy access to freeway, University, Mill Lake and shops. (id:46156)
34735 Old Clayburn Road
Abbotsford, British Columbia
Welcome to this East Abbotsford gem in a Prime location! This well kept 5 bedroom, 3 bathroom home comes equipped with a 1 bedroom legal suite perfect for a mortgage helper. 13 year old roof, master bedroom with ensuite, private yard with tall hedges, double car garage with plenty of extra parking, upper and lower wooden decks make this the perfect family home. Conveniently located just steps from Saddle Park, Margaret Stenersen Elementary, and Clayburn Plaza (Choices Market, 7-11, McDonalds, Panago, Sushi restaurant, Liquor store Pharmasave and much more). Bateman Secondary high School catchment! Abotsford Rec Center a short 10 minute walk away. Call for you private viewing. (id:46156)
3697 Old Clayburn Road
Abbotsford, British Columbia
Welcome to this charming family home on Old Clayburn! Ideally located within walking distance to Sandy Hill Elementary, Abbotsford Christian, Clayburn Middle, and Robert Bateman Secondary. Enjoy nearby parks, trails, and a spacious backyard with a kitchen garden-perfect for outdoor living. The main level features three large bedrooms, including a master with full ensuite. Downstairs offers an additional bedroom plus a two-bedroom unauthorized suite, ideal as a mortgage helper or for extended family come fitted with a sauna bath. A fully powered large workshop at the back provides excellent space for projects, hobbies, or storage. This home combines comfort, functionality, and convenience in one of Abbotsford's most desirable neighborhoods. (id:46156)
19 8220 King George Boulevard
Surrey, British Columbia
Welcome to Crestway Bays, a well-kept manufactured home community in the heart of Surrey. This 2013 double-wide offers vaulted ceilings and an open, airy layout perfect for comfortable living. Enjoy over 200 sq. ft. of deck space for relaxing or entertaining. The community is beautifully landscaped and features a playground for kids, with no age restrictions-making it ideal for families or downsizers alike. Conveniently located close to shopping, schools, and transit, this home combines modern comfort with everyday convenience. The monthly pad fee is $1,053.40 (id:46156)
111 1516 Mccallum Road
Abbotsford, British Columbia
Like New 1 Bed 1 Bath SPACIOUS condo on Ground Floor. Excellent Location, walking distance to public transit & UFV campus. Comes with 1 Parking & 1 Storage Locker. Big windows brings lots of natural light. Good size Bedroom and walk through closet with tonnes of storage. Very quiet neighborhood, yet close to all amenities and easy Hwy 1 access. Perfect for First Time Home Buyers & Investors. (id:46156)


