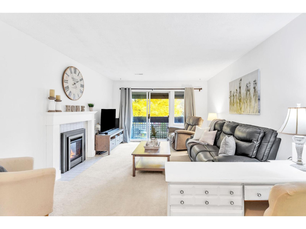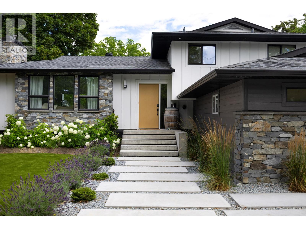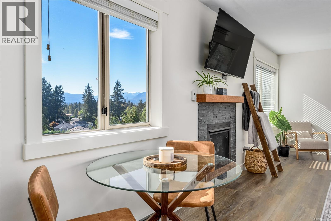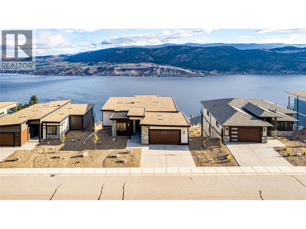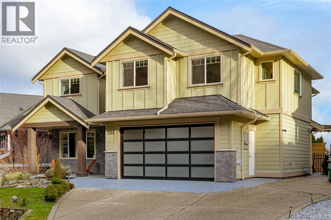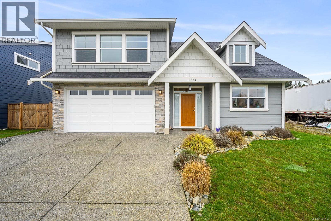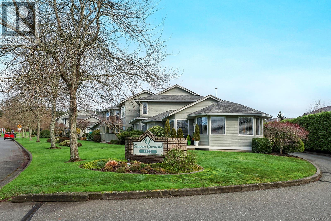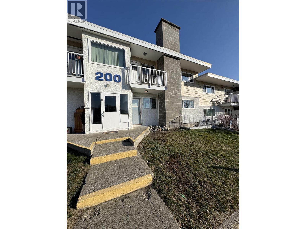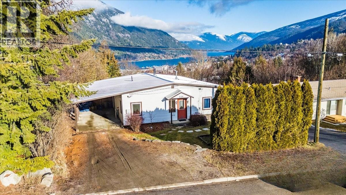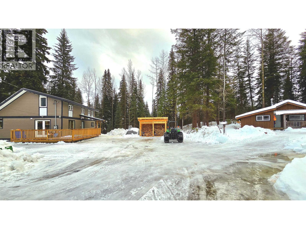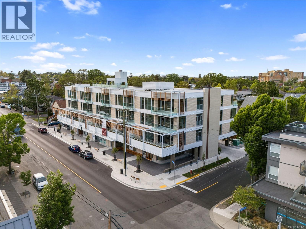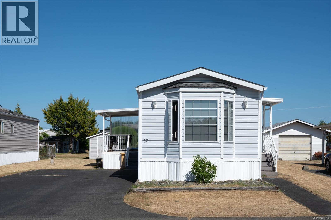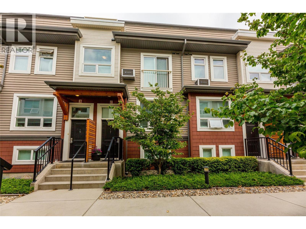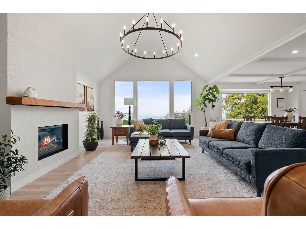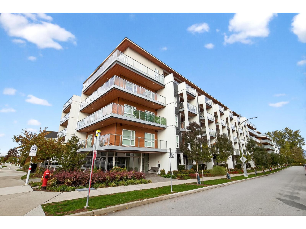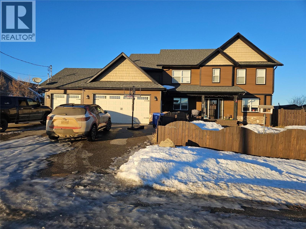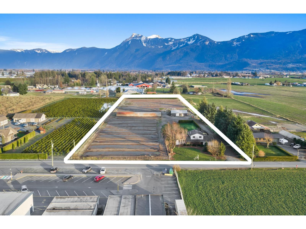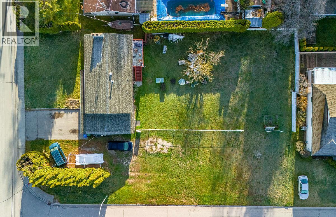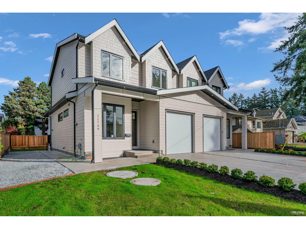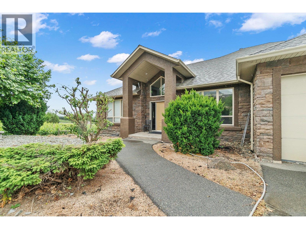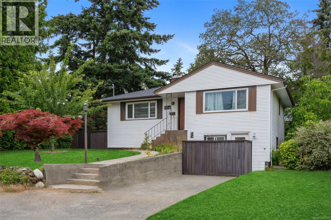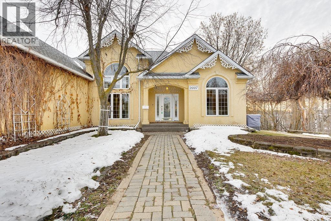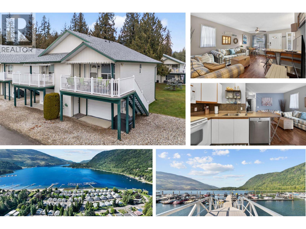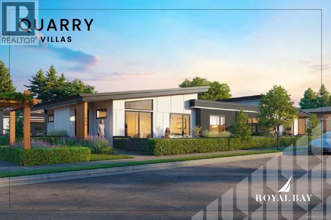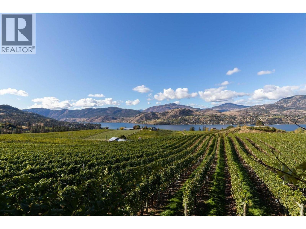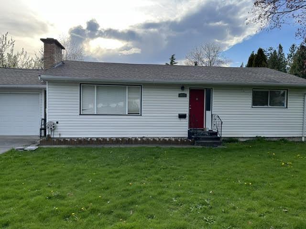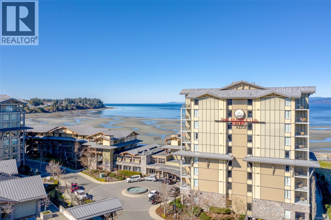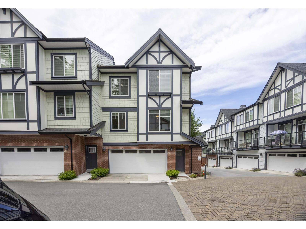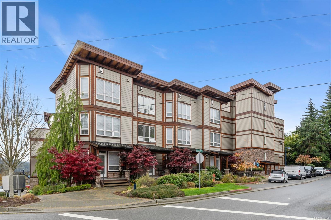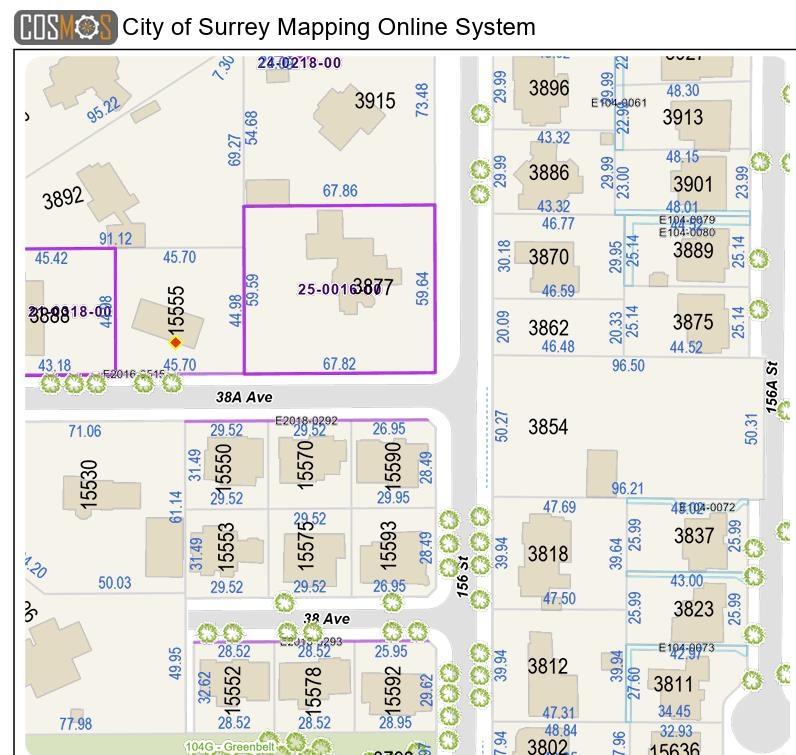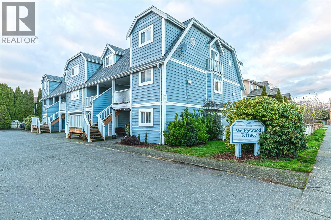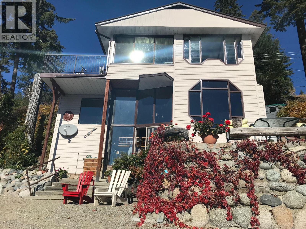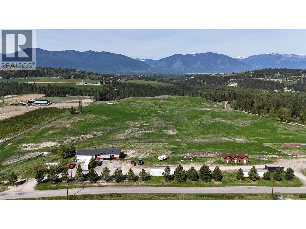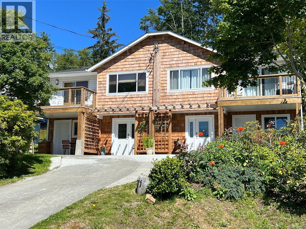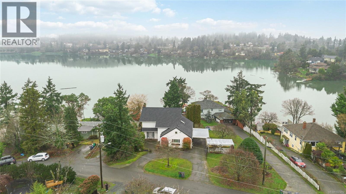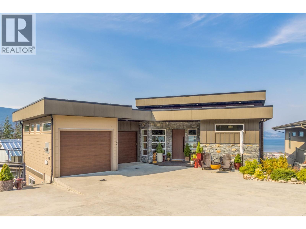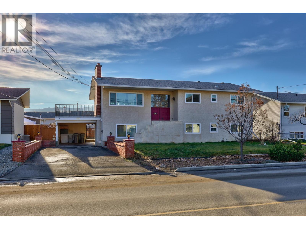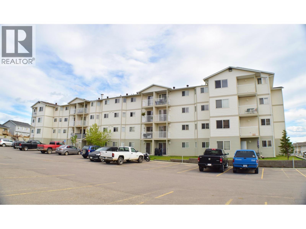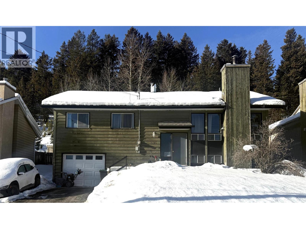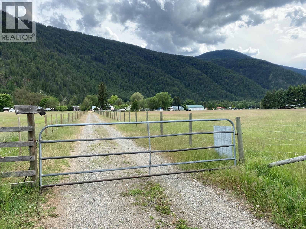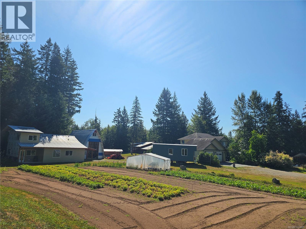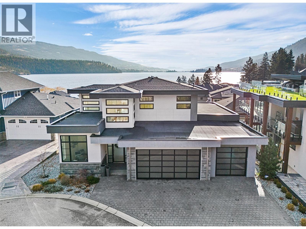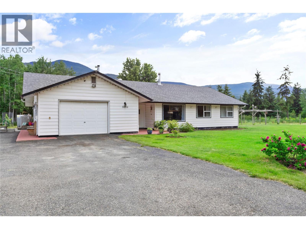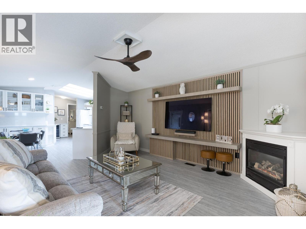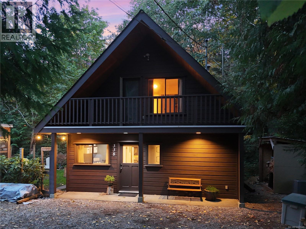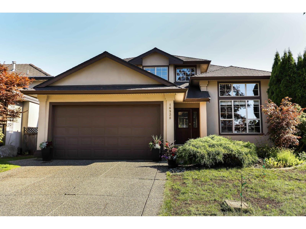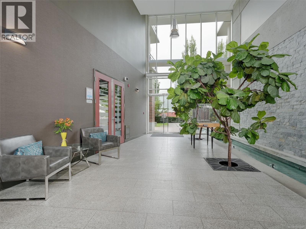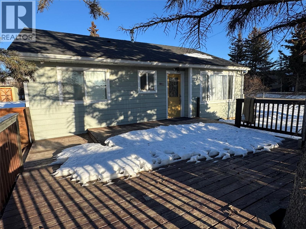822 34909 Old Yale Road
Abbotsford, British Columbia
This lovely, bright 2-bedroom townhouse offers rare one-level living on the top floor of the well-maintained The Gardens complex in desirable East Abbotsford. Enjoy the complex's outdoor pool and lush green spaces. The location is truly unbeatable: you're just a short walk to McMillan Elementary, Yale Secondary, the Abbotsford Rec Centre (ARC), parks, shopping, and dining. It's perfect for first-time buyers or downsizers seeking maximum convenience and an easy commute with quick highway access. (id:46156)
4265 Lakeshore Road
Kelowna, British Columbia
Welcome to 4265 Lakeshore Road—a masterpiece of modern luxury nestled in one of Kelowna's most prestigious neighborhoods. This meticulously updated property seamlessly combines contemporary elegance with the serenity of nature, creating a truly exceptional living experience. Step inside to discover a thoughtfully redesigned open-concept layout, bathed in natural light from expansive windows. The gourmet kitchen, complete with premium upgrades, flows effortlessly into living spaces perfect for entertaining. Spa-inspired bathrooms and high-end finishes throughout add a touch of sophistication to everyday living. Outside, the extensively upgraded pool and yard provide a private oasis for relaxation or hosting unforgettable gatherings. The exterior has been enhanced with modern cladding and a new roof, ensuring both style and durability. There are countless additional features—ask for the full list! Perfectly situated just minutes from Kelowna’s world-class wineries, gourmet restaurants, and vibrant downtown, this property offers the ideal blend of tranquility and convenience. Don’t miss the chance to own this rare gem at 4265 Lakeshore Road—a luxurious retreat you’ll be proud to call home. (id:46156)
304 4685 Alderwood Pl
Courtenay, British Columbia
Quietly tucked into a cul-de-sac, this updated top-floor home offers privacy, mountain views, and a prime location near Sandwick Park, the hospital, and everyday amenities. Filled with natural light, the open-concept living space features a cozy gas fireplace, spacious deck, and a renovated white kitchen with quartz countertops, stainless steel appliances, and a hidden dishwasher. Year-round comfort is provided by a newer mini-split heat pump with heating and air conditioning. The generous primary suite includes a walk-in shower and closet, while new flooring, oversized laundry, and extra storage complete this move-in-ready home. Pets welcome—call for details! (id:46156)
8924 Tavistock Road
Vernon, British Columbia
*Kitchen + laundry appliances, outdoor decking topper, and security + control 4 system will be installed, and are included in the purchase price*. Be the first to own this new build in Adventure Bay, where every level showcases breathtaking Okanagan Lake views. This three-storey home blends refined luxury with functional design, featuring a vaulted-ceiling main floor, oversized windows, and a stylish living area anchored by a stone-accented Napoleon gas fireplace. The gourmet kitchen shines with wood & white shaker cabinetry, stone countertops, a large island, and apot filler over the gas range. The primary suite is a serene retreat with a spa-inspired ensuite, fine tiles, and a perfectly positioned lake-view tub. Four additional bedrooms and beautifully finished bathrooms provide plenty of space for family or guests. The home is made for entertaining, boasting a spacious family room, two custom wet bars, a hand-crafted stone wine cellar, and walk-out access to a covered patio with xeriscape landscaping. All kitchen appliances, washer & dryer, and Dura-Deck topper will be installed and are included. Adventure Bay residents enjoy a private beach, tennis courts, and scenic trails—truly offering the ultimate Okanagan lifestyle where every day feels like a peaceful getaway. (id:46156)
2344 Nicklaus Dr
Langford, British Columbia
Executive and luxurious home perched at the top of World Class Bear Mountain Golf Resort. 4bed and an office, plus a legal 1bed suite above the garage. Gleaming hard wood floors, built in cabinetry, fireplace, coffered ceilings, wainscoting & panelled walls. White cabinetry kitchen w/large island, quartz countertops farmhouse sink built in wine rack, 5 burner gas stove, dual apron sinks & a massive hidden walk-in pantry. Upstairs find three LARGE bedrooms. Primary bedroom offers beautiful views, 2 oversized walk-in closets, built in vanity, dual sinks, large jetted soaker tub, walk-in rain hood shower, heated floors & quartz countertops. Suite is soundproofed w/its own side access & laundry set. Vaulted ceilings skylights heat pump crawl space security system hot water on demand extra storage & surround sound. The back yard has been tastefully landscaped, fully fenced w/ a dog run hot tub shed & covered BBQ shelter wired & heated roof. Exceptional location and exceptional layout! (id:46156)
2373 Brookfield Dr
Courtenay, British Columbia
Built in 2021 by local builder Rideout Construction, this thoughtfully designed Courtenay home offers a functional and versatile layout on a quiet street in a highly desirable neighbourhood. The open-concept main floor is highlighted by over 12’ vaulted ceilings, exposed fir beams, and a cozy gas fireplace—creating a bright, welcoming space with true West Coast character. The primary bedroom is conveniently located on the main level and features a walk-in closet and an tiled ensuite with double sinks. Upstairs, you’ll find two additional bedrooms plus a spacious bonus family room ideal as a fourth bedroom, home office, gym, or media room. Quality finishes include Hardie plank siding, a heat pump for efficient year-round comfort, and a double car garage. Steps from Brookfield Park’s brand-new playground, surrounded by walking trails, and close to schools, shopping, amenities, and major routes. Top this off with a relaxing hot tub and a sun soaked patio for your own summer getaway! (id:46156)
104 1400 Tunner Dr
Courtenay, British Columbia
Beautifully updated and well-maintained townhome with a convenient location and fabulous views! Two decks, one with SW exposure and one with NE mountain views add to the spacious floorplan of 1,359 sf, 2 BD/ 2 BA. This lovely 2nd floor townhome boasts a stunning new natural gas high-end fireplace with tile surround, hearth and mantle by Cameron, professionally refinished kitchen cabinets, new tall toilets, a split pump for efficient heating and air conditioning, vinyl plank flooring, triple pane windows, and freshly painted walls. Abundant windows create a light filled happy home including a spacious primary bedroom with vaulted ceilings and beautiful 3 pce ensuite with tiled shower and gorgeous herringbone tiled feature walls. The kitchen offers lots of counter workspace, s/s appliances, white backsplash with a serene coastal, handmade look, and a cozy breakfast nook with a view. A covered carport, lots of storage, close to transit, parks, shops, NIC college and the Hospital. (id:46156)
825 Hill Street Unit# 209
Ashcroft, British Columbia
Call this quiet setting your new home, where affordability meets the opportunity of home ownership. This three-bedroom, two-bath home offers plenty of space, making it well suited for a family or convenient main-floor living for an affordable retirement option. Priced to allow you the freedom to complete your own renovations, this home does need some TLC-but the value reflects it. Quick possession available. All measurements are approximate and to be verified by the buyer. Why rent when you own your own home for less? (id:46156)
604 Wasson Street
Nelson, British Columbia
Newly renovated and move-in ready, this versatile home in Lower Rosemont offers an ideal opportunity for investors, small families, or buyers seeking flexible work-from-home space. This beautifully updated 4 bed, 3 bath home offers breathtaking lake, mountain and Orange Bridge views that you'll enjoy every day from the kitchen, living room and spacious deck. Inside, the brand new kitchen shines with modern finishes, while the two main floor bathrooms have been completely renovated for a fresh, stylish feel. The main level includes a spacious primary bedroom with full ensuite, plus a second bedroom and full main floor bath-ideal for easy one level living. Stay cozy all winter with the charming wood stove in the bright, open concept lining room. Downstairs has also been recently renovated. Here you will find a family room, two piece bath with laundry, two additional rooms, which could be used as bedrooms or home offices. There is a handy workshop room, storage room and a large flex room, which could serve as a home gym, craft or hobby room. Outside, enjoy a private garden in the front and a terraced garden potential in the sloped backyard. A carport provides convenient covered parking, and you're just minutes from schools, groceries, the golf course, and a quick 20-minute walk to Baker St. Along with the mentioned updates there is also a new roof, new furnace and new perimeter drainage. This home is move in ready. Book your viewing today and fall in love with Rosemont living. (id:46156)
3214 Bradley Creek Road
Forest Grove, British Columbia
Private 10.69-acre Cariboo paradise, with Bradley Creek meandering through the property, surrounded by valuable mature fir and spruce trees! Set in one of the best hunting areas in the Cariboo, with fishing close by, this is the perfect rural escape with the comfort of modern living. The 1,670 sq ft updated home offers 3 bedrooms, 2 full bathrooms, an advanced air handler + HRV system, WETT-certified wood stove, backup baseboard heat, and a durable metal roof. Bonus self-contained 1-bedroom cabin with washer/dryer hookups and Starlink included. Stay connected with fiber internet/TV/phone at the main home. Includes chicken coop, privacy, and room to live the lifestyle you’ve been dreaming of. A rare acreage package that truly checks every box! (id:46156)
205 1916 Oak Bay Ave
Victoria, British Columbia
Luxury 2 Bedroom, 2 Bathroom Suite with Premium South-East corner exposure at The Redfern! Offering First Class finishing throughout with quality wood flooring, 9 Ft Ceilings, State of the art Kitchen with Italian Mill Work, Professional WOLF gas cooktop, Fisher Paykel appliances, Quartz countertops and Island! Master Bedroom with large walkthrough closet leading to Splashy Spa-like Ensuite Bathroom with Heated tile Floors, 2nd Bedroom with walk-in closet, HUGE entertainment size Sundeck that are only available only on this level and much more! Bonus - DOUBLE CAR GARAGE plus Forced air Heating and AIR-CONDITIONING! Newer Development by award winning Jawl Construction in one of Victoria's most sought after neighbourhoods! Situated within Walking Distance to the Oak Bay Village, Shopping, Ottavio Bakery, Oak Bay Rec Centre, Beaches, Golf Courses. Easy to view! Don't miss this opportunity-call today! (id:46156)
32 450 Stanford Ave E
Parksville, British Columbia
A lovingly maintained and bright 2 bedroom, 2 bathroom home in the heart of Parksville. This beautifully cared-for home features two spacious bedrooms and two bathrooms, offering comfort and convenience in every corner. This bright and welcoming kitchen flows seamlessly into the dining area-perfect for daily living or entertaining guests. Vaulted ceilings create an airy, open feel, while the new flooring throughout adds a fresh, modern touch. Step outside to the generously sized yard, complete with a charming storage shed - ideal for keeping tools and totes handy. Whether you're a seasoned green thumb or just getting started this yard offers a perfect space for gardening and enjoying the outdoors. Nestled in a 55+ community, this home is perfect for retirement living. Relax in a peaceful setting and take in the beautiful views of Mt. Arrowsmith and the nearby beaches. Location is everything - You'll be minutes from shopping, essential amenities that make Parksville so desireable. (id:46156)
1831 Ambrosi Road Unit# 7 Lot# 17
Kelowna, British Columbia
Rare 3 Bedroom Townhouse with Incredible Rooftop Deck and 2 Car Garage! Fur Baby's Lovers Note...Two Dogs or Two Cats Allowed with no Size Restrictions, Just no Vicious Breeds. Priced to Sell Fast. Garden Like Setting in the Center of the City, steps to Transportation and Shopping. Open Design Main Floor, 3 Bedrooms on the Upper Level with Two Bathrooms, Incredible Rooftop Deck, great for entertaining, BBQ with amazing Views of the City and Mountains. 2 Car Secure Tandem Garage on the lower floor, with plenty of street parking also available. (id:46156)
47385 Swallow Crescent, Little Mountain
Chilliwack, British Columbia
Now available! Immaculate 3442 sq. ft. rancher on a large view lot on Little Mountain, an exclusive and desired Chilliwack neighborhood. Entirely renovated to exacting standards in 2024, the open floor plan, new kitchen & flooring, new fireplace, and custom shelving is complemented by the large windows providing great natural light. The great primary suite with all the trimmings and views to match will wow even the fussiest of buyers. Second kitchen on the lower level, along with two more bedrooms is eminently suitable if desired, with a separate entry. Storage galore as well. Contemporary landscaping and lovely backyard with storage shed complete the picture. Buyer willing to add concrete driveway to the back for a negotiated price. Make your move! * PREC - Personal Real Estate Corporation (id:46156)
A209 8447 202 Street
Langley, British Columbia
Nestled in sought-after Willoughby Heights, this 715 sq. ft. 2 bed, 1 bath home is perfect for first-time buyers, retirees, or investors. Overlooking a tranquil east-facing greenbelt, the open layout and 9-ft ceilings fill the space with natural light. Enjoy a 145 sq. ft. balcony with gas hookup-ideal for grilling and entertaining. Features include quartz countertops, a large island, smart thermostat with A/C, stainless steel appliances, and laminate flooring. Pet and rental friendly with amenities such as a fitness center, rec room, playground, and car wash. Close to shops, restaurants, transit, and Hwy 1 (id:46156)
4804 Bissette Drive
Pouce Coupe, British Columbia
CUSTOM BUILT HOME WITH A TRIPLE HEATED GARAGE - Put this one on your list. This home will give the joyful feelings of a safe a perfect place to raise a family. Approx. 3045 sq. ft. with a TRIPLE CAR heated garage & 220-amp service. Gorgeous STONE gas FIREPLACE, LIVE EDGE MAPLE MANTLE, huge Kitchen ISLAND, built in WINE RACK, STONE & GLASS back splashes, 2 OVENS, (one built in) large stainless-steel REFRIGERATOR/FREEZER COMBO, soft close kitchen cupboards, deep pot & pan drawers, full PANTRY w/ PULL OUTS, TURN TABLE, big SPICE RACK, under cabinetry lighting & a massive WALK IN PANTRY. 6 bedrooms, 4 with WALK IN closets & organizers, 2.5 baths, HUGE primary bedroom with an MASSIVE WALK IN CLOSET & a lovely 4-piece Ensuite with oval deep soaker tub & stand-a-lone shower, great size deck with built in seating, front covered entry, approximately 12 parking spaces, poured aggregate concrete drive, large RV parking, fenced yard, large storage shed with deck. Don’t miss out, take a look and see how it feels. (id:46156)
9850 Banford Road, Rosedale
Chilliwack, British Columbia
5 acres in a prime East Chilliwack location, offering an excellent opportunity for a nursery or your own planting ideas. Turnkey for a tree farm, this picturesque acreage features stunning mountain views and a well maintained nearly 2000 SQ/FT 4 bedroom, 2.5 bathroom three level split home. The property includes a large 1350 SQ/FT (30x45) barn/shop, along with a 384 SQ/FT (16x24) workshop, ideal for farming equipment and recreational toys. 2300 SQ/FT Poly GREENHOUSE with natural gas boiler. Property features a high producing well for irrigation & City Water for the home. 2 Natural gas meters & multiple hydro meters. Conveniently located with easy access to Highway 1 and close to shopping, recreation, & golf courses, with E. Cheam Elementary School directly across the street. Call today! (id:46156)
1007 Lanfranco Road
Kelowna, British Columbia
For more information, please click Brochure button. A rare find in one of Kelowna’s most desirable neighbourhoods—1007 Lanfranco Road offers both immediate potential rental income and a development opportunity. Situated on a large .34-acre lot, this well-maintained home is tenanted and producing an income stream. The property is zoned MF2 with an approved development permit in place for an 8-unit townhome project featuring rooftop patios, private elevators, and double garages. There is also potential to rezone under MF1 and subdivide into three lots. Whether you’re looking for a build site or a strong holding property; this one checks all the boxes. The existing home offers solid rental income (tenant fixed term lease until June 30/26) while final permitting is completed. Located in the heart of Lower Mission near top-rated schools, shopping, parks, and Okanagan Lake, this property combines location, lifestyle, and future value. Don’t miss this unique opportunity. All measurements are approximate. Listing contains rendering photos as examples. Do not miss out! (id:46156)
11739 80 Avenue
Delta, British Columbia
Welcome to 11739 80th Ave - A Brand New 5 Bed 4 Bath ~2400 Sq Ft Luxury Duplex. This home features a self-contained 2 Bed Legal Suite that is perfect for family use and or income generation. The main floor features an open-concept layout including a bright living area, large kitchen with an island, convenient dining area, a bathroom and a large indoor/outdoor patio area for entertainment purposes. Upstairs offers 3 large bedrooms with one having a walk-in closet and an ensuite. Below, you will find the 2 Bed Legal Suite with spacious bedrooms and separate laundry. This home offers quality finishings, high-end stainless appliances, security cameras, generators, vaulted ceilings, central A/C and much more. West home presented, both for sale. SAT JAN 24 & SUN JAN 25 OPEN HOUSE 2-4PM. (id:46156)
1720 Morrison Road
Kelowna, British Columbia
**Stunning 8-Acre Estate with Two Luxury Homes and Breathtaking Views** Discover unparalleled luxury on this 8-acre estate, featuring two executive rancher homes with panoramic 180-degree views of mountains, valley, and lake. **Home #1:** This opulent residence boasts a sparkling inground pool with an auto cover and swim jets, a private tennis court, and a hot tub. Inside, enjoy a huge island kitchen, a state-of-the-art main floor home theatre, and a bright, spacious home gym. The master retreat offers an oversized ensuite and walk-in closet. With 5 large bedrooms, 5 bathrooms, a self-contained suite, and a suspended slab three-car garage over a heated workshop, this home is designed for ultimate comfort and convenience. **Home #2:** This charming home features 4 bedrooms and 3 bathrooms, an open great room plan, a large island kitchen, and a vaulted den. The walk-out basement includes a spacious rec area with a wet bar. Additional highlights include a suspended slab double garage over a workshop. With ample acreage for a vineyard or orchard, this estate offers endless possibilities. Schedule your viewing today and experience the epitome of upscale living! (id:46156)
120 Kamloops Ave
Saanich, British Columbia
Full of charm and potential, this 5-bedroom, 2-bathroom character home sits in the heart of Saanich West. Warm hardwood floors, a crackling wood-burning fireplace, and graceful coved ceilings create a timeless, inviting feel. The bright main level flows easily into a spacious kitchen and dining area with direct access to the sunny patio and flat backyard—ideal for gatherings or quiet mornings. Downstairs, 2-bedrooms add versatility for extended family or any other ideas. Walkable to shopping, schools, parks, and transit, this is where vintage charm meets everyday convenience. A perfect fit for buyers seeking space, location, and a little extra character. (id:46156)
2667 Hewlett Court
Prince George, British Columbia
Custom-built home with large, unique rooms throughout. Upstairs features a sprawling living room with full-wall bookshelves and gas fireplace, two bedrooms with Jack & Jill bath, and an updated kitchen with quartz counters, wall oven, and countertop stove, opening onto the spacious deck with sunken hot tub. Primary bedroom has ensuite with jetted tub, shower, and dual sinks. Basement offers massive rec area, two bedrooms with patio access, Jack & Jill bath, office/flex space, laundry with counter space, and storage. Set on a beautifully landscaped, award-winning 0.49-acre lot with 2-car garage. Recent updates include kitchen, roof, furnace, central A/C, water heater, and deck. Versatile home with spaces for entertaining, relaxing, or working from home — perfect for families of any size. (id:46156)
505 Poage Avenue Unit# 48
Sicamous, British Columbia
Turnkey & ready for summer, with a boat slip included! Enjoy long days on the sandy beach or out on the water. The included boat slip makes it easy to head out for an early morning ski, an afternoon surf, or a relaxed cruise. As one of the original developments on Mara Lake, White Pine Resort has an established community feel, with many long-time & original owners who return year after year. With updates including paint, tile, flooring, an extended deck as well as development downstairs. The basement/garage includes the 3rd bedroom, bathroom with a tiled walk-in shower as well as a large family room with a storage room. In the off-season, the space could still be used as a garage to store a boat or jet skis depending on your set up & needs (21'7"" x 11'10""). Short Term Rentals are allowed in this complex & by the District of Sicamous in this zoning. You'll require a business license from Sicamous and to adhere to their bylaws regarding short term rentals (ie, needing a rental manager nearby) and to register with the provincial short term rental registry. This unit is not being rented so it's open for your use or a mix of personal and rental use. Units like this rent for approximately $2000/week in the peak summer months (to be verified). What people love about White Pine Resort is the location in town where walking is easy, whether it's with the dog or out for dinner in addition to the friendly community and sandy beach. You'll no doubt make fast friends and love it too! (id:46156)
10 3638 Restoration Way
Colwood, British Columbia
Epitome of effortless luxury! Stunning move-in ready 2-bed, 2-bath positioned near the ocean & vibrant local amenities. Meticulously designed single-level living, featuring soaring 9ft vaulted ceilings & open-concept with cozy fireplace that exudes sophistication & comfort. Gourmet kitchen with modern appliances including an induction cooktop, wall oven, engineered stone countertops & two-tone cabinetry with matte black hardware. Expansive primary sanctuary with spa-inspired ensuite featuring a modern frameless glass shower. 2nd bedroom stylishly appointed offering versatility for guests or a refined home office. Thoughtful amenities include energy-efficient climate control, luxury vinyl plank flooring throughout, & attached 2-car garage. The perfect blend of accessible elegance & coveted coastal lifestyle. Your luxurious oceanside retreat! Visit the HomeStore at 394 Tradewinds Ave, open Sat–Thurs from 12–4 pm. All measurements approx. Price is plus GST. Photos of a similar show home. (id:46156)
385 Matheson Road
Okanagan Falls, British Columbia
Boutique Winery opportunity now available for sale in the prestigious Okanagan Falls area. 8.896 acre parcel planted out to high producing vineyard. Approximately five acres planted to mix of Pinot Blanc (primary crop), Pinot Noir, and Cabernet Sauvignon. The property has a large greenhouse. Sale includes all assets. There may be additional grapes available via neighboring parcel. The property has a three bedroom, two and a half bathroom 2600 square foot residence, great for an owner-occupier or farm help. The roof of the home was redone approximately 3 years ago. Additional structures include a 2000 square foot primary greenhouse and a 400 square foot greenhouse. Additional equipment for farm operations included. Vines were originally planted in 1986, and the property has potential to produce and distribute 10,000 cases or more of wine, plus bulk wine options. Several water licenses for domestic and irrigation. (id:46156)
2075 Willow Street
Abbotsford, British Columbia
Investors/Builders/First time home buyers alert! This is a prime investment and development opportunity offering excellent subdivision potential. This solid 5-bedroom, 2-bathroom home sits on a flat 8,000 sq ft lot and meets all requirements for subdivision, making it an ideal option for builders, developers, or investors looking to maximize value. The property features a basement with separate entry and is currently generating $3,700/month in rental income, providing strong cash flow while you plan your next steps. Located minutes from the University of the Fraser Valley, Highway 1, elementary and secondary schools, shopping centres, and recreation facilities, this is a highly desirable area with ongoing development activity-perfect for a long-term hold or future build. (id:46156)
129c/130 181 Beachside Dr
Parksville, British Columbia
Beachfront Condo in the heart of one of Canada's most desirable beaches. Welcome to The Beach Club Waterfront Resort. This quarter share, ground level unit has high end finishing throughout an unobstructed ocean view and the ability to walk out your living space and deck to the beautiful sandy beaches of Parksville. The Master bedroom walks out to a patio and has a spa inspired ensuite. The great room also has amazing sunset views and walks out to the patio and beautifully manicured grounds. A lock of suite is perfect for your teenagers or a second family to invest with the purchase. In suite laundry, gas fireplace, fully stocked kitchen and a soaker tub and stand up glass shower finish off the main unit. The lock off has a coffee and wet bar, stylish bathroom, private deck and stylish bathroom. A gourmet restaurant/bar, pool/hot tub and large gym add to the amenities owners get to appreciate along with the local attractions Parksville has to offer. (id:46156)
50 11188 72 Avenue
Delta, British Columbia
Welcome to Chelsea Gate- a bright and modern 3 bedrooms Conner townhouse in the sunshine hills neighbourhood. located within the Seaquam Secondary(IB Program)catchment, this beautiful maintained home offers a spacious and functional layout with side-by-side double garage, oversized balcony and a private yard-perfect for families. Recent updated flooring in kitchen and living room, newer refrigerator and range hood. stainless steel appliances, gas cooktop, and air conditioning. the well-managed community offers many visitor parking,ev charging stations, playground. steps to shopping, schools and more. (id:46156)
202 6591 Lincroft Rd
Sooke, British Columbia
A true west coast oasis, this spacious 2 bed/2 bath condo offers the unbeatable convenience of being within walking distance of all Sooke’s Town Core amenities, while offering the peace and tranquility that comes with being perched along Sooke’s harbour. The spacious floor plan invites you in, beautiful hardwood flooring and gleaming granite countertops captivate you and the meditative trickling from the gorgeous pond outside relaxes you. Enjoy relaxing and bbqing all year round on your covered and HEATED balcony, peek-a-boo ocean views and upgraded appliances! Thoughtfully constructed, both bedrooms feel like primary's thanks to each having access to bathrooms which include top of the line accessibility features such as a walk-in tub, grab bars and a touchless bidet, ideal for those wanting to maintain their independence for years to come. This condo is truly a west coast wonder - call to book your showing today! (id:46156)
15555 38a Avenue
Surrey, British Columbia
DEVELOPER & INVESTOR ALERT! Rare Morgan Creek opportunity on a massive 22,172 sq ft lot in a prime, private cul-de-sac location. Includes a beautifully remodeled 2,664 sq ft 4-bedroom home, ideal to hold, rent, or live in while planning future development. The real value is in the land - this property is nearly ready to subdivide into two approx. 11,000 sq ft lots. New boulevards and sidewalks are already in place. Surrounded by newly built high quality homes and close to top schools, shopping, and major routes. Exceptional upside in one of South Surrey's most desirable neighbourhoods. (id:46156)
1 5788 Howard Ave
Duncan, British Columbia
Welcome to your new home in the heart of Duncan! This charming 2-bedroom, 1-bathroom condo offers comfortable living with a prime central location schools, playgrounds, Sportsplex making it a perfect choice for families and pet lovers alike. One parking stall assigned to this unit. New Appliances, Flooring and Professionally Painted throughout. You won't want to miss this opportunity to embrace the perfect blend of comfort, convenience, and prime location in this delightful move in ready condo. A must see today. (id:46156)
125 Brown Road
Christina Lake, British Columbia
Located on the serene shores of Christina Lake, this 3-bedroom, 1.5-bathroom cabin is the perfect lakeside escape. This 100 feet of private lakefront is the cleanest and sandiest beach in English Cove. With an expansive deck offering stunning lake views, this property is ideal as a family retreat or a rental investment. The main floor features three cozy bedrooms, 1.5 bathrooms, in-home laundry, and direct access to a spacious deck overlooking the unbeatable views. On the second level, the open-concept kitchen and living area is filled with natural light thanks to large windows that frame the picturesque surroundings. Step outside and enjoy your own private beachfront—perfect for swimming, kayaking, or relaxing in the sun. Dine al fresco on the deck while watching the sunset, or gather around for evening drinks under the stars. Located minutes from Christina Lake golf & Country club, trails, Cascade Falls and recreational activities, this cabin offers peaceful seclusion with convenient access to amenities. Whether you're seeking a year-round getaway or a seasonal investment, this property offers lifestyle, comfort, and unbeatable lakefront living. Ideal for Personal Use or Vacation Rental! (id:46156)
3853 Muzzy Road
Creston, British Columbia
FOR SALE by Reserved Auction on December 2, 2025 by Ritchie Bros online. The list price is the Reserve minimum bid. Located on 64.68 acres in the Creston Valley, this 2,408 sq. ft. home offers 3 bedrooms, 1 bathroom, and wood-burning heat with a full basement. Zoned AG-1, the property is ideal for orchards or vineyards with excellent soil and a high-flowing well producing approx. 150 GPM. Perfect for farming, investment, or those seeking land in the Kootenays, all just minutes from town amenities. More information available on https://www.rbauction.com/. (id:46156)
A 71 Orca Way
Alert Bay, British Columbia
Exceptional Fourplex with Proven Income Potential Versatile fourplex ideal for investors, multi-generational living, or owner-occupiers. Live in one unit while the others help offset your mortgage, or rent all four for steady cash flow. Over the past 10 years, renting just two units short-term has generated an average annual income of $62,000, highlighting strong earning potential. The well-maintained building offers two upper units with three bedrooms and two bathrooms, plus two main-floor units with one bedroom and one bathroom. All units are fully self-contained with private exterior entrances. Shared laundry and storage rooms are located on both sides of the building. Situated on a quiet, south-facing cul-de-sac with ocean views and close to walking trails. Located in Alert Bay, just a 45-minute ferry ride from Port McNeill, with essential services and a growing eco-tourism and cultural presence. (id:46156)
956 Westing Rd
Saanich, British Columbia
TRULY a SPECIAL & rare OFFERING - WEST SAANICH Portage Inlet WATERFRONT home! SPECTACULAR WATER VIEW from nearly all areas of the home, perfectly framed by the oversized picture windows. UPDATES: triple pane windows, newer roof, recently painted exterior, wide plank fir flooring. Such cute curb appeal with a humble cottage feel as you pull up to the crescent driveway - once you enter you'll be surprised by all that has been fit into this spacious floorplan! MAIN offers Expansive Living, formal dining, family rm, entertainment sized deck...all of which soak in the VIEWS. Large kitchen w/breakfast nook & laundry + mud room, bdrm & bath. UPSTAIRS: 3 bdrms w/2 ensuite baths + small office area. ROOM FOR INLAWS in the HUGE walkout LOWER level...bright rec-room w/French doors to the backyard/view, 2 huge workshops & storage. Perfect setting to relax & take in the peaceful surroundings of your sun-drenched lot, or enjoy a kayak/paddle board ride on the calm waters. SQFT from floorplan (id:46156)
1061 19 Avenue Se
Salmon Arm, British Columbia
If you would like to own a custom built home with a truly stunning view, welcome to your dream home. Above Salmon Arm where breathtaking panoramic views meet refined modern living, this striking 3,700 square foot residence features 4 bedrooms, 4 bathrooms, including a self contained 1 bedroom suite and an inground heated pool to enjoy the amazing views and sunsets. Unmatched lake and mountain vistas from the living areas, patios, and private backyard retreat. Open concept layout with vaulted ceilings and expansive windows that flood the space with natural light adding to the class of this amazing home. Chef-inspired kitchen with custom cabinetry, quartz countertops, stainless steel appliances, gas cooktop, built-in oven, and island seating. The living room offers a sleek gas fireplace, custom built-ins, and seamless indoor-outdoor flow to the view deck. Main-level primary bedroom with luxurious ensuite, and walk-in closet, and bathrooms with heated floors. Fully finished lower level with a games room, billiards, and space for home gym. The 1 bedroom self contained suite with private entrance, is perfect for extended family, Air BNB or as a rental. Oversized double garage with room for vehicles, storage, and hobbies. Low-maintenance landscaping, with underground sprinklers, a backyard patio with in ground heated pool, and a firepit for entertaining. Whether you're sipping your morning coffee on the deck or hosting a sunset dinner, the backdrop is always extraordinary. (id:46156)
681 Richmond Avenue
Kamloops, British Columbia
Welcome to 681 Richmond Ave - a home in a super convinient location with everything you need nearby! Close to schools, parks, shopping and transit, this is a great spot for your families, first time home buyers and investors. The main level offers three spacious bedrooms, two bathrooms (including ensuite) and a large open concept living area. Perfect for modern family living. Enjoy entertaining on the beautiful and large brand new deck with mountain views. This is a bright , functional layout with lots of updates through out. The lower level is thoughtfully desinged with two self contained suites. Two bedrooms with on bathroom on one side and one bedroom suite with one bathroom on the other side. Each suite is fully self contained. Lots of upgrades to mention. Please contact me for more details. (id:46156)
308 8507 86 Street
Fort St. John, British Columbia
Time to stop paying rent and build your own equity! Come take a look at this perfect starter home - a 2 bdrm / 1 bath condo with private laundry and large storage area. You'll enjoy the view on the 3rd floor, with quick access to the elevator . Layout is well designed, with open concept kitchen, dining room and living area. Good sized bedrooms, you can fit a king bed in the primary bedroom. Laundry room with shelves also doubles as an additional storage area - where can you buy a home for a price like this in BC? Furnishings included in price, or can be removed as well. Time to fire your landlord and build equity. (id:46156)
1315 Alpine Drive
Elkford, British Columbia
Spacious and promising, this 3-bedroom, 3-bath bi-level sits on a large flat backyard that backs onto greenspace, offering a peaceful, private setting. The main level welcomes you with three bedrooms, easy access to the backyard, a generous living room, and a cozy kitchen with a dining area. The primary bedroom features a convenient 2-piece ensuite, while a separate main bathroom serves the rest of the main level. Downstairs, a huge family room provides ample space for everyday living and is ready for your ideas, a convenient full bathroom resides here and there is potential to add a fourth bedroom. Extras include access to the attached garage, a storage room, and a large laundry room. Recent updates include a hot water tank replacement in November 2025 and new shingles, soffit, and fascia in 2023. Bring your vision and make this home your own—there’s lots of potential to unlock (id:46156)
500 Atwood Road
Grand Forks, British Columbia
Nice 10 Acre property fenced and cross fenced. The property has an older home with 2 bedrooms up and a bedroom or office on the main floor. The property has a large quonset, a two car garage / workshop plus various outbuildings. Grand Forks irrigation supplies the domestic, with water rights on the Kettle for field irrigation. the property is pesticide free making it a good candite for organic farming. (id:46156)
2156 Coleman Rd
Courtenay, British Columbia
Dream rural estate on 17.23 acres in highly desirable North Courtenay, offering exceptional privacy, versatility, and income potential. This thoughtfully designed custom 5-bedroom, 4-bathroom home features soaring ceilings, Brazilian cherry hardwood floors, a cozy woodstove, efficient heat pump, and a chef-inspired kitchen complete with butler’s pantry—ideal for entertaining and family living. The primary bedroom is conveniently located on the main level, providing easy one-level living if desired. Approximately one acre of the property is dedicated to a productive berry and vegetable farm with a well-established roadside farm stand. Crops include multiple varieties of blueberries, cherries, strawberries, seasonal produce, and cut flowers, creating an excellent opportunity for farm income, agritourism, or a self-sufficient lifestyle. The property is well suited for multigenerational living or rental options with several auxiliary dwellings, including an unfinished 1-bedroom, 1-bathroom tiny home, a second residence with its own well and septic system, and an unfinished guesthouse with bathroom. Extensive outbuildings support both agricultural and hobby use and include multiple greenhouses, a workshop, studio, gazebo, boat and machinery storage, two walk-in coolers, and a kiosk. Three separate 200-amp electrical services provide ample power for current and future uses. Privately set well back from the road and backing onto a peaceful creek, this estate offers a tranquil rural setting while remaining just minutes from Kitty Coleman Beach, Seal Bay Nature Park, Comox Valley Airport, North Island College, and shopping amenities. A truly rare offering that combines rural living, business potential, and long-term flexibility in a prime Comox Valley location. (id:46156)
18451 Crystal Waters Road Unit# 20
Oyama, British Columbia
Set within an exclusive, gated lakefront community this custom-built home offers an easy lock-and-leave lifestyle with breathtaking views of Kalamalka Lake. Thoughtfully designed, with each level offering outdoor access, the home invites a natural flow between indoor and outdoor living. Expansive tiled decks and patios are positioned to take full advantage of the lake views, creating inviting spaces for everything from morning coffee to long summer evenings. A dedicated boat slip with a 3-tonne lift makes time on the water feel effortless, allowing lake days to unfold naturally. Inside, the open-concept main level is filled with light, defined by soaring ceilings, walls of windows, and nano doors that open wide to the deck. The kitchen is both welcoming and refined, featuring custom cabinetry, Sub-Zero refrigeration, JennAir and Wolf appliances, a built-in wine display, and a butler’s pantry designed for easy entertaining. Integrated sound, Hunter Douglas blinds, and thoughtful custom finishes add quiet sophistication throughout. Upstairs, the primary suite feels like a private retreat with its own lakeview deck, fireplace, and spa-inspired ensuite with heated floors and a walk-through shower. The walkout lower level offers flexible living with a rec room, custom bar, gym, and direct access to the fenced backyard. A 3-level elevator and a generous triple-car garage with epoxy floors and tandem boat storage complete a home designed for relaxed, elevated Okanagan living. (id:46156)
3056 Harmon Road
Vavenby, British Columbia
Set on 21.5 usable acres, this beautifully equipped country estate offers exceptional functionality, privacy, & versatility. The bright & modern 1,829 sq. ft. rancher is thoughtfully positioned within well-planned infrastructure that includes cross-fencing, multiple outbuildings, & extensive improvements throughout the property. The home features 3 bedrooms & 2.5 baths with an inviting open-concept layout. The spacious country kitchen offers abundant cabinetry, a central island, & an eating counter—perfect for everyday living and effortless entertaining. The living room, currently arranged as a formal dining area, opens to an east-facing covered deck that expands your living space & captures peaceful morning light. The main bedroom provides a serene retreat with its spa-inspired ensuite, complete with a soaker tub & separate shower. A standout highlight is the impressive 35’ x 50’ insulated & heated shop, featuring 12-ft ceilings, a 3-rail trolley hoist, office area, and bathroom—an ideal setup for trades, hobbies, or a home-based business. Additional improvements include a 3-bay RV/truck cover, summer kitchen with walk-in reefer, round pen, chicken coop, heated tack room, & four paddocks/storage bays, offering outstanding flexibility for livestock, equipment, or recreational use. A complete & turn-key rural estate—fully serviced, meticulously maintained, & ready to welcome its next owners. (id:46156)
1850 Shannon Lake Road Unit# 129
West Kelowna, British Columbia
Welcome to this beautifully renovated residence on a quiet, no-through road in the highly sought-after Crystal Springs - a 55+ community renowned for its strong management, friendly neighbours and pride of ownership. This is not your average manufactured home - every detail has been thoughtfully upgraded to deliver comfort, style, and peace of mind. This spacious 3-bed, 2-bath residence offers over 1300 sq ft of bright, open living space with a functional layout ideal for downsizing without compromise. The living room features a custom-built wall feature that adds warmth, character, and a polished focal point, complemented by a cozy gas fireplace and modern ceiling fan and recessed lighting. The fully updated kitchen glistens w/ skylights, quartz counters, undermount sink, modern fixtures, high-end appliances (including a smart-stove w/ air-fry), wine fridge, large pantry, and freshly refinished cabinetry. The primary suite has walk-in closet and spa-inspired ensuite w/ body-jet shower. The 2nd bedroom boasts bay windows and and a versatile third bedroom has exterior access. Extensive upgrades include new plumbing, electrical, lighting, interior doors, blinds, vanities, toilets, and LG washer and dryer. Relax outdoors in your sunroom or under the gazebo surrounded by attractive, low-maintenance landscaping including composite stairs, pavers, smart irrigation, power conduit to the shed and LED exterior lighting. One dog or indoor cat allowed (12 lbs. max) and room for the RV! (id:46156)
338 Walkers Hook Rd
Salt Spring, British Columbia
Set along Walker’s Hook—one of Salt Spring Island’s best level walking and cycling routes—this beautifully renovated West- Coast A-frame offers a rare blend of comfort, nature, and everyday island ease. The shoreline sits just across the street, with steps away access to a kayak and canoe launch for spontaneous time on the water. Inside, a bright open-concept layout connects the living, dining, and renovated kitchen with new stove, while a cozy wood stove adds warmth and character. The bathroom is designed for relaxation with heated floors and a deep soaker tub. Thoughtful upgrades include a new roof, septic (2021), updated water filtration system, refreshed flooring, paint, and baths. Outdoor living is a true highlight with multiple decks, a wood-fired sauna and cold plunge beside a seasonal creek, plus a greenhouse and fenced garden area. Peaceful, practical, and move-in ready—this is Salt Spring living at its best. (id:46156)
16932 60a Avenue
Surrey, British Columbia
Beautifully Built 2 storey home with finished bsmt which includes a spacious 2 bdrm unauthorized suite which currently is occupied by family. Loved & pampered by her owners this gorgeous home boasts 4 large bdrms up, huge master with deluxe ensuite, a big bright gourmet style kitchen loaded with cabinetry a large island center, newer flooring & SS Appliances, large great room with feature gas f/p with door leading to huge sundeck overlooking sunny private south facing backyard perfect for BBQ's & family fun, recent updates done new roof, furnace, HW tank Superior location in desirable Parkview Terrace on quiet street in a CDS Easy walk to Popular Cloverdale Athletic park, schools, shopping & commutor access Exceptionally well maintained. Looks great shows even better Well worth a look ! (id:46156)
S401 737 Humboldt St
Victoria, British Columbia
Exceptional value in a premier downtown location—showings encouraged and offers welcomed! Elegant 1 bedroom + den at The Aria, combining luxury living with unbeatable walkable convenience. Set amid landscaped grounds, fountains, and heritage architecture, enjoy the Inner Harbour lifestyle steps from the Empress Hotel, Parliament Buildings, Beacon Hill Park, theatres, restaurants, boutique shopping, transit, and float plane terminal. This immaculate home features cherry hardwood floors, granite & marble countertops, stainless appliances, gas fireplace, Travertine tile, European faucets, and floor-to-ceiling windows that fill the space with natural light. Steel-and-concrete construction offers exceptional amenities including gym, sauna, steam room, residents’ lounge, hobby room, secure underground parking, storage locker, and bike storage. Professional caretaker and concierge complete this downtown lifestyle. Priced for value—book your showing and bring your offers! (id:46156)
1100 96a Avenue
Dawson Creek, British Columbia
Charming rancher located on a quiet street in the sought-after Frank Ross School area. This well-maintained home offers 2 bedrooms and 1 bathroom, with modern updates throughout that create a fresh, inviting feel. The functional layout flows nicely into the dining area, where patio doors lead directly to a large, private deck; perfect for entertaining or relaxing outdoors. Enjoy the spacious, fully fenced backyard with plenty of room for kids, pets, or gardening. A great option for first-time buyers, downsizers, or anyone looking for a move-in-ready home in a desirable neighbourhood. (id:46156)


