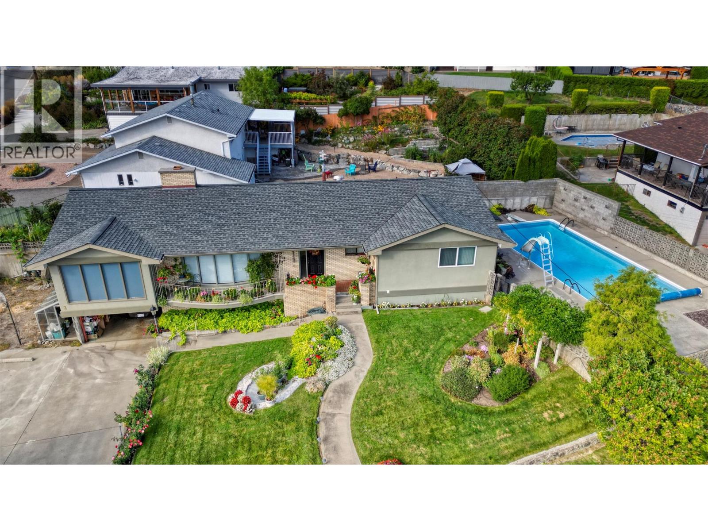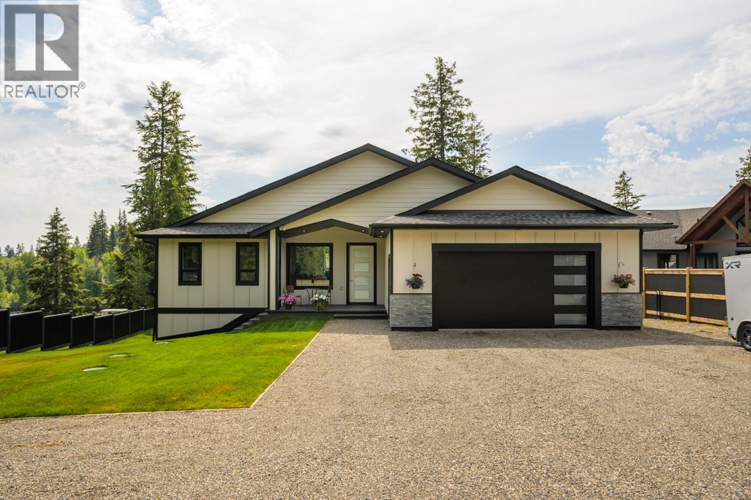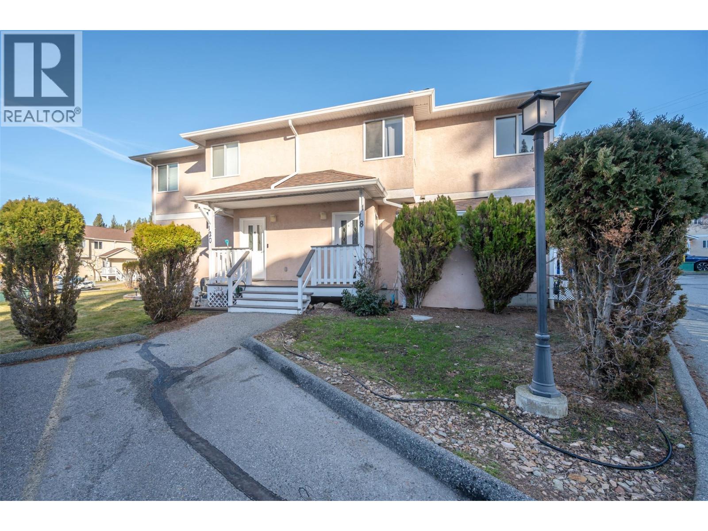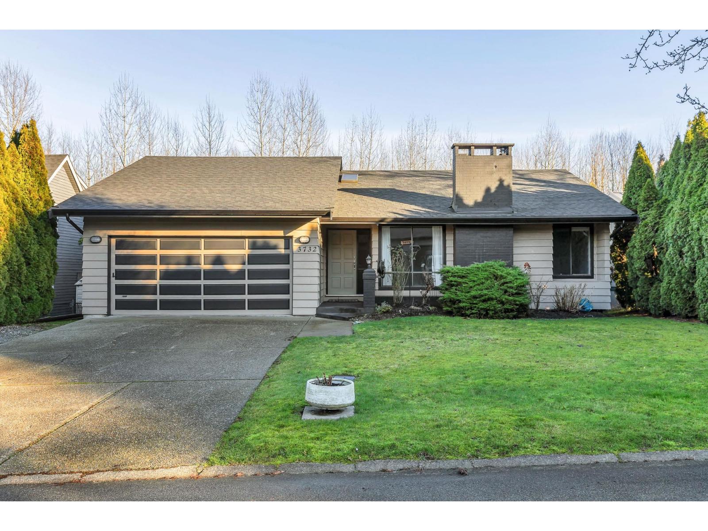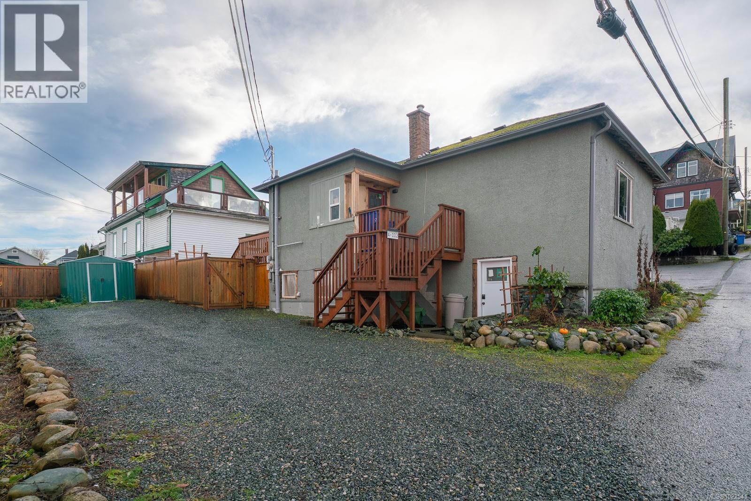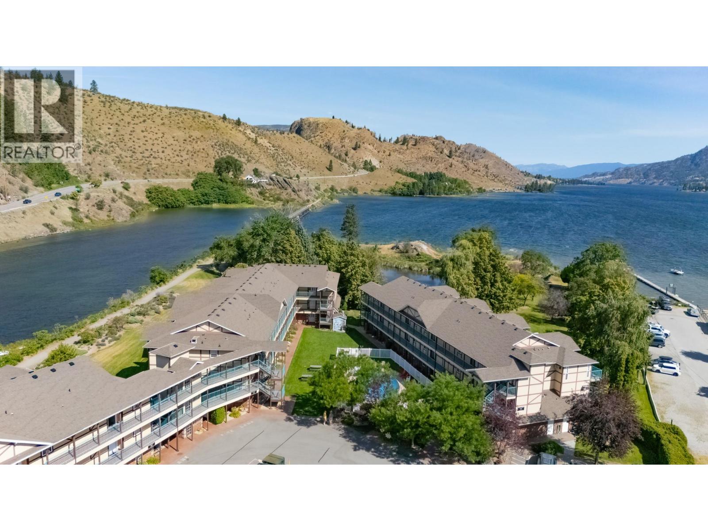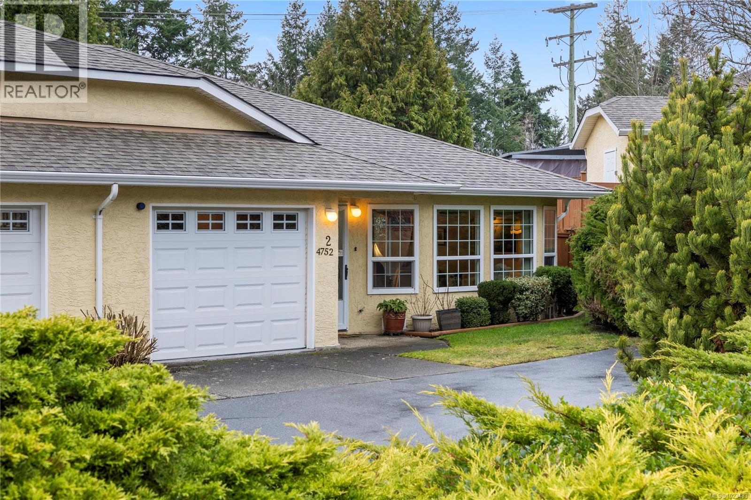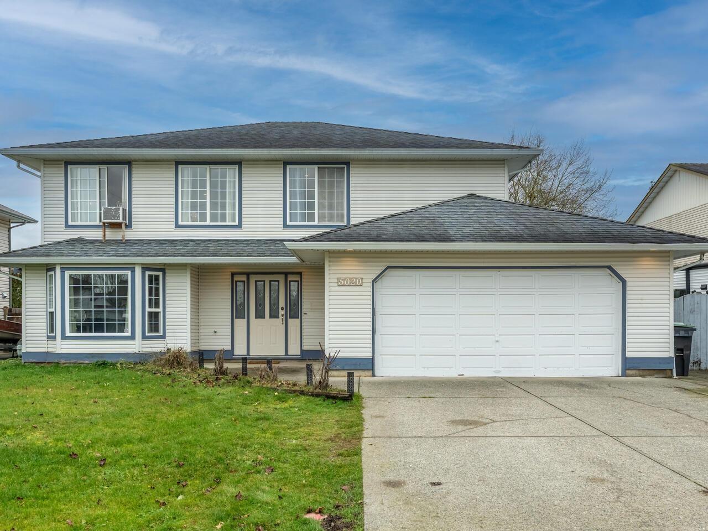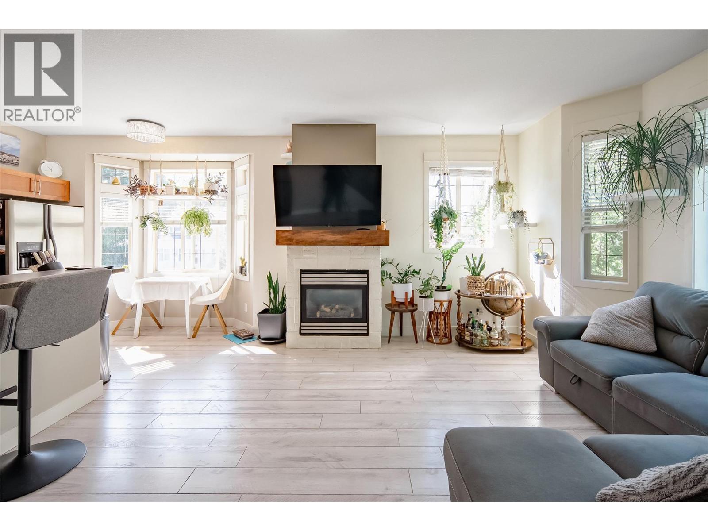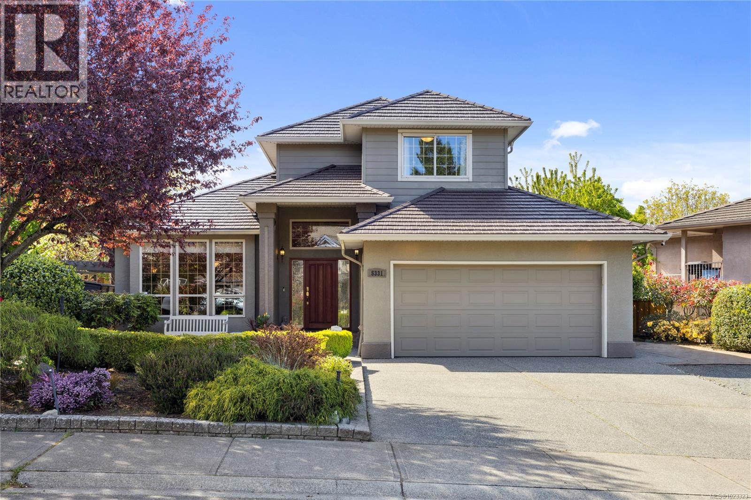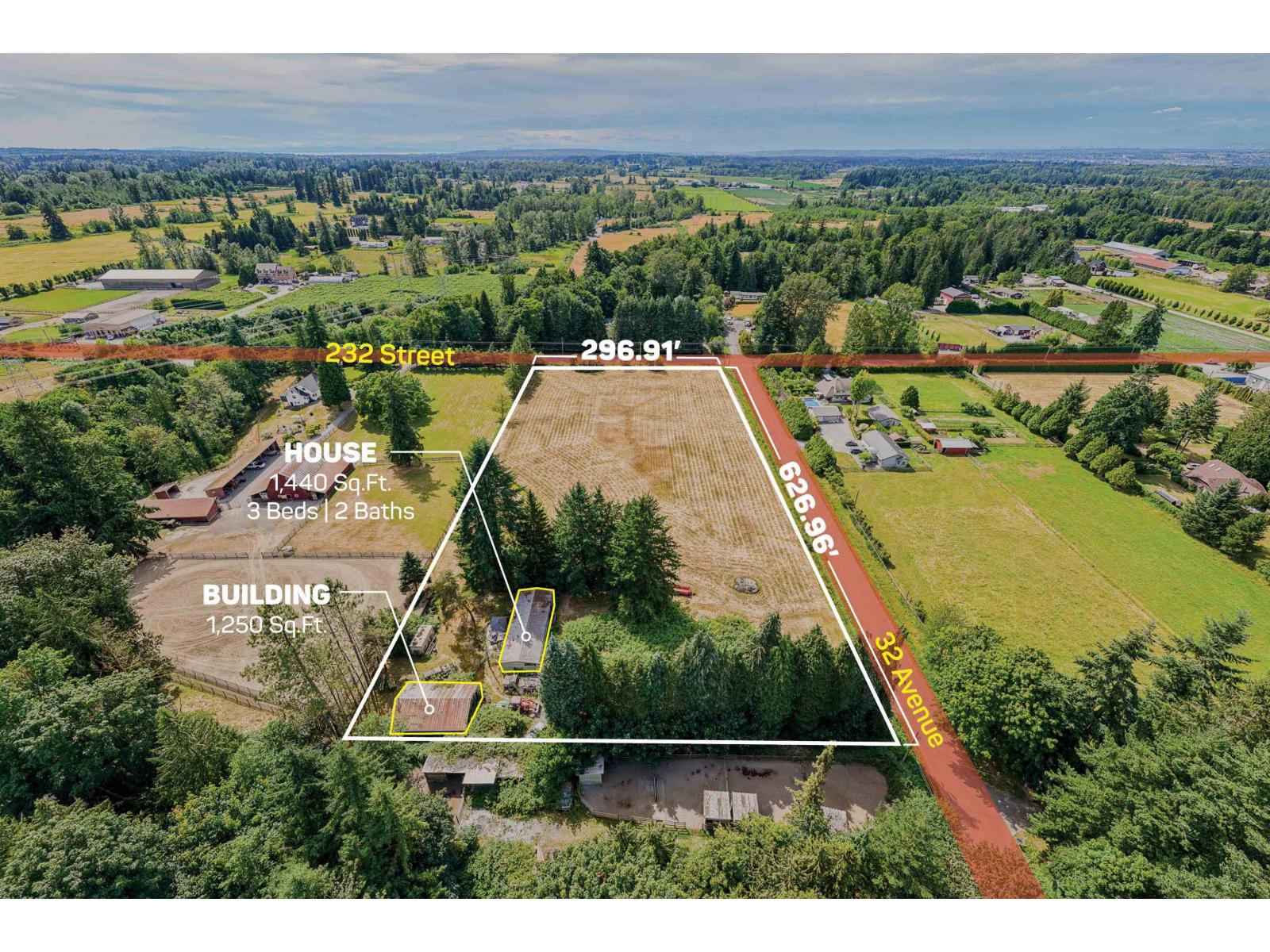2 Quail Place
Osoyoos, British Columbia
Charming LAKEVIEW HOME with great SWIMMING POOL. Custom-built and set on a prime corner lot, this home offers sweeping lake views and a highly convenient location just minutes to downtown, schools, beaches, and everyday amenities. The property features an impressive 18’ x 36’ SWIMMING POOL complete with a slide, with a new pool liner and lots of privacy. The main level offers 1,817 sq. ft. of living space, showcasing lake views from both the living and family rooms, along with three bedrooms and two bathrooms. The lower level provides an additional 1,360 sq. ft., featuring a spacious recreation room with wet bar, two more bedrooms, two bathrooms, and a dedicated sauna room—ideal for entertaining or extended family living. With central air conditioning, underground irrigation, ample parking, and solid bones throughout, this home presents an excellent opportunity for value-adding renovations. Quick possession is available, making it an ideal option for buyers ready to secure a lakeview lifestyle in Osoyoos. (id:46156)
27735 N Ness Lake Road
Prince George, British Columbia
Welcome to 27735 Ness Lake Road North. This custom built fully finished Rancher is located on a 0.75ac waterfront lot. Features include - walk out basement to patio area - potential future in law suite or mortgage helper - Laundry up and down - partial covered wrap around sundeck - open concept floor plan - spacious kitchen with separate pantry coffee bar station, gas stove, backsplash and pot filler - quartz counter tops - vaulted ceilings - lots of windows - RI for future solar, RI generator, AC, covered veranda - Radiant Heat in garage - Hot Tub - Air to air exchanger, Hot water on demand - Rain shower in ensuite with digital shower control - dog run area - landscaped - heated floors in ensuite. Excellent quality throughout. Beautiful home located on a desirable lake. (id:46156)
1458 Penticton Avenue Unit# 118
Penticton, British Columbia
Priced to sell, this 3 bedroom/4 bathroom townhome in Cascade Gardens is an excellent option for those who have been waiting to get into the market, or considering a downsize! The main floor offers open concept kitchen, living and dining room with a 2 pc powder room and upstairs you'll find 3 bedrooms, a full bath and a spacious primary with a 3 pc ensuite. The basement is finished and provides a versatile living space and an additonial 2 pc bathroom. Enjoy two designated parking spaces right next to the unit and no age restrictions. Property tenanted so please provide min 24 hours notice prior to viewing. (id:46156)
3732 Dundee Place
Abbotsford, British Columbia
A desirable rancher with basement in Central Abbotsford. You can't beat this location! A flat private lot backing onto treed ALR land and located on a quiet cul-de-sac. Homes don't often come available on this street! The main floor features two bedrooms, a cozy living room with fireplace and a spacious family room leading to a large sundeck to enjoy nature out your back door. The primary bedroom is spacious with a walk-in closet and 2pc ensuite. Downstairs is highlighted by a massive rec room offering many possibilities, two more bedrooms with large windows and a laundry room with adjacent storage room. The basement has a separate private access. Upgrades to this well cared for home include - newer roof, upgraded furnace, hot water on demand and air conditioning. (id:46156)
A-112 Roberts St
Ladysmith, British Columbia
Welcome to your charming new home in the heart of downtown Ladysmith! This updated property blends modern comforts with an unbeatable ''walk-to-everything'' lifestyle. Stroll to the local bakery, enjoy nearby restaurants, or walk to the marina and beach. The bright, modern kitchen has French doors that open onto a spacious back deck for summer barbecues and seasonal ocean views. Recent updates include a newer roof, an efficient heat pump, and vinyl windows. The newly finished lower level adds significant value, featuring a brand new bedroom and full bathroom, ideal for guests or a home office. The flexible zoning also allows potential for a home-based business. With a low-maintenance yard and ample parking, this home is a fantastic opportunity for a starter home or savvy investor. Buyer to verify all information if deemed important. Don't miss your chance to own a piece of Ladysmith's vibrant community! (id:46156)
32615 Bevan Avenue
Abbotsford, British Columbia
Home situated on a flat and usable 7,500 sq ft lot in the highly desirable Mill Lake area of West Abbotsford. Designated SSMUH2 & Urban 3 infill, offering excellent future potential with multiple redevelopment or holding possibilities. Prime central location within walking distance to all levels of schools, shopping malls, Mill Lake Park, MSA basketball and tennis courts, Gurdwaras, churches, and Abbotsford Regional Hospital. Steps away from the new Abbotsford Recreation Centre coming soon. Conveniently located between the Clearbrook and McCallum Highway 1 exits, making commuting a breeze. The renovated and spacious home offers approximately 2,646 sq ft plus garage, decks, and ample storage. Upper level features multiple living areas, 3 well-sized bedrooms, and 1.5 bathrooms. Lower level includes a bright and spacious suite, ideal for rental income or extended family. An excellent opportunity for families, investors, or builders in one of Abbotsford's most sought-after neighbourhoods. (id:46156)
750 Railway Lane Unit# 32
Okanagan Falls, British Columbia
Top Floor NW Corner Condo – First Time on the Market. Offered for sale for the first time by its original owner, this top-floor northwest corner condo is a rare opportunity. Featuring three bedrooms and two full bathrooms, this spacious home offers over 1,400 sq.ft. of bright, comfortable living with lake and mountain views and complete privacy. Recently updated with fresh paint throughout (including ceilings), new Maytag kitchen appliances, three new air conditioners, and new vinyl plank flooring in select areas, this home is move-in ready. Enjoy two decks that provide the choice of sun or shade throughout the day, with one deck plumbed for a natural gas BBQ, perfect for summer evenings. This well-maintained complex offers elevator access, borders the KVR walking trail and Skaha Lake, and features a community pool for summer enjoyment. Rentals are permitted, and there is no speculation tax, making this an ideal choice for full-time living, a seasonal getaway, or an investment property with excellent income potential. Vacant for quick summer possession – secure your Okanagan lifestyle today. *SOME PHOTOS HAVE BEEN VITUALLY STAGED* (id:46156)
2 4752 Uplands Dr
Nanaimo, British Columbia
This well-maintained patio home is ideally located in a desirable 55+ North Nanaimo community, just minutes from shopping, restaurants, and everyday amenities. The spacious living room features a front bay window and flows seamlessly into the adjoining dining area, creating a bright and welcoming space. The kitchen offers three appliances, an eating nook, and easy access to the very private, covered patio and yard. The generous primary bedroom includes a four-piece ensuite and direct patio access. A second bedroom and a four-piece main bathroom with an oversized soaker tub provide comfortable accommodation for guests or family. Additional features include in-unit laundry and an attached garage. The complex that allows one small pet up to 22 lbs. A fantastic opportunity for low-maintenance living in a sought-after location. For more info see the floor plan, brochure and 3D tour. All data and measurements are approx and must be verified if fundamental. (id:46156)
5020 215 Street
Langley, British Columbia
Updated family home in Langley's desirable Murrayville area boasts main floor with open plan with attractive vinyl plank floors, gorgeous updated kitchen with door to covered deck, spacious great room with cozy gas fireplace and adjoining dining area, 3 bdrms & 2 baths including primary bdrm w/4 pce ensuite and walk-in closet. Lower level is fully finished with its own exterior access and boasts attractive laminate floors, 2 bdrms, bath and spacious family rm w/'wet bar'. Roof was replaced in 2009 w/40 yr roof. A must see for the discerning Buyer looking for an updated family home in Murrayville offering great value and easy to accommodate extended family. (id:46156)
952 Lawson Avenue Unit# 101
Kelowna, British Columbia
Welcome to 101 - 952 Lawson Ave, a unique and spacious apartment just steps from downtown Kelowna. This home features an expansive primary bedroom that occupies the entire upper floor, providing privacy and a tranquil retreat. The layout includes one bedroom per floor, making it ideal for rental opportunities or maintaining separation between living spaces. With abundant natural light and a double car garage, this property offers both convenience and comfort in a prime location. Don’t miss the opportunity to enjoy urban living with a touch of serenity. (id:46156)
5331 Bayshore Dr
Nanaimo, British Columbia
Immaculate 3-bed+den, 3-bath North Nanaimo home backing onto the tranquil Westhaven Park. Thoughtfully renovated with flexibility in mind, the layout features two primary bedrooms—each with its own ensuite—one located on the main level and one upstairs, making it ideal for families, guests, or those seeking main-level living. With 9-foot ceilings and hardwood floors throughout, the home is full of character and charm, while also offering modern updates and a heat pump to ensure year-round comfort. Mature landscaping creates a private retreat, and the sunroom offers a relaxing space to unwind or entertain while overlooking peaceful green space. Additional features include a den for added workspace or guest use, and ample RV or boat parking for convenience. Located near Bayshore Viewpoint with waterfront access, this property highlights the best of coastal living in a quiet and desirable neighbourhood. All data and measurements are approximate and should be verified if important. (id:46156)
23296 32 Avenue
Langley, British Columbia
4.28 ACRES HOUSE AND ACREAGE. Great location to build an Estate Home with two road frontages, 232 Street and 32 Avenue. Clean property with no creeks, no easements, and no right-of-ways. Currently, there is a Mobile Home that spans 1,440 SQ/FT with 3 bedrooms, 2 bathrooms, and a 1,250 SQ/FT Building. The location is convenient, minutes away from all amenities, and offers easy access to Fraser Highway, the USA Border, and Highway #1. (id:46156)


