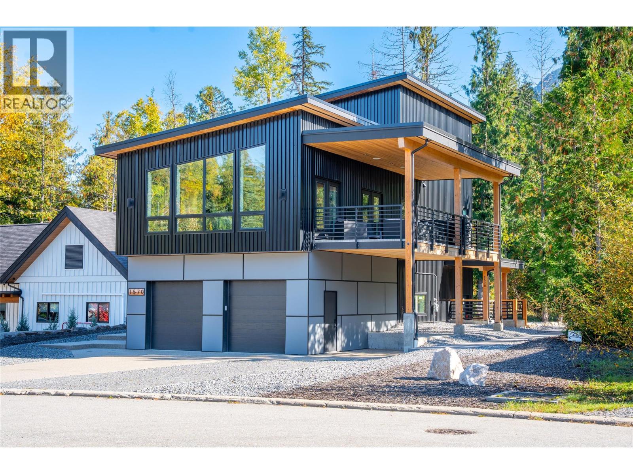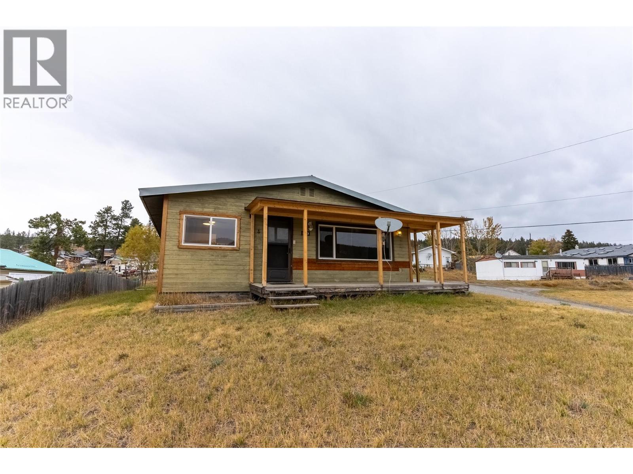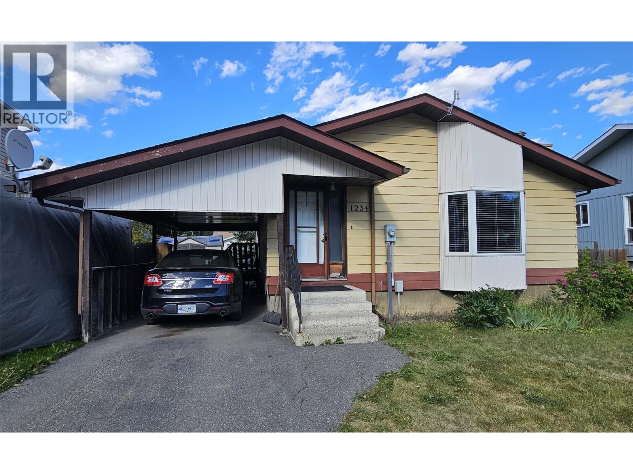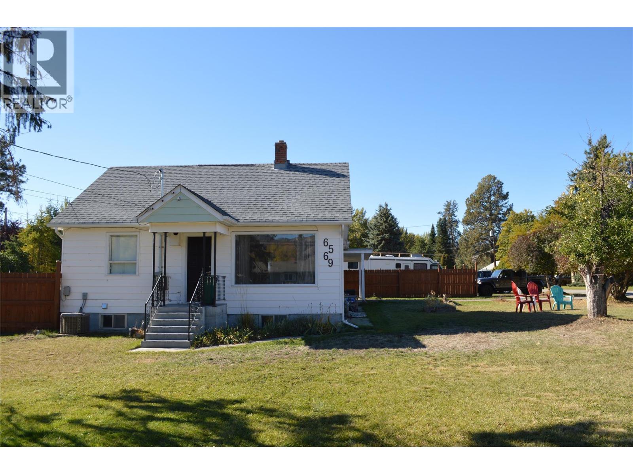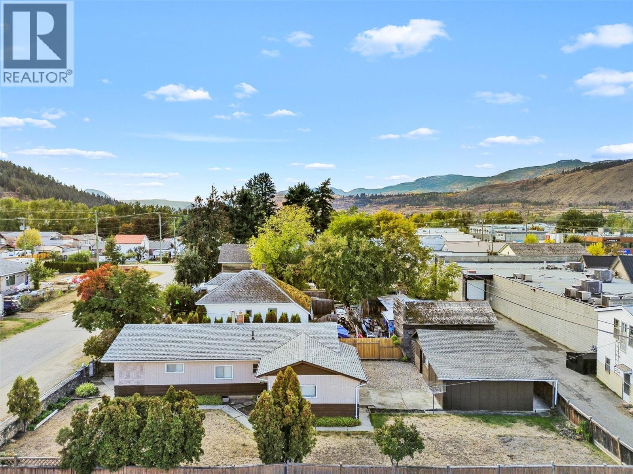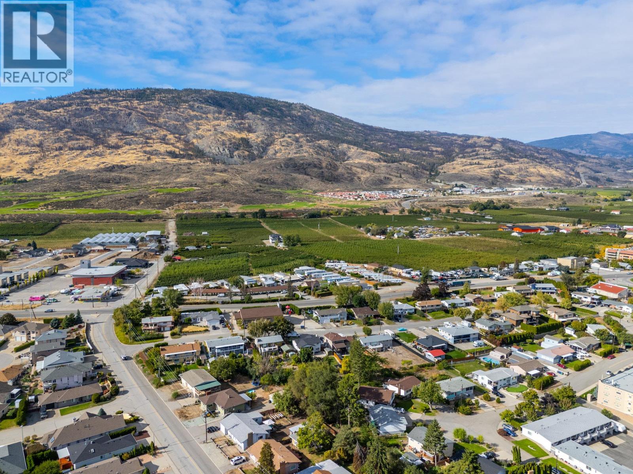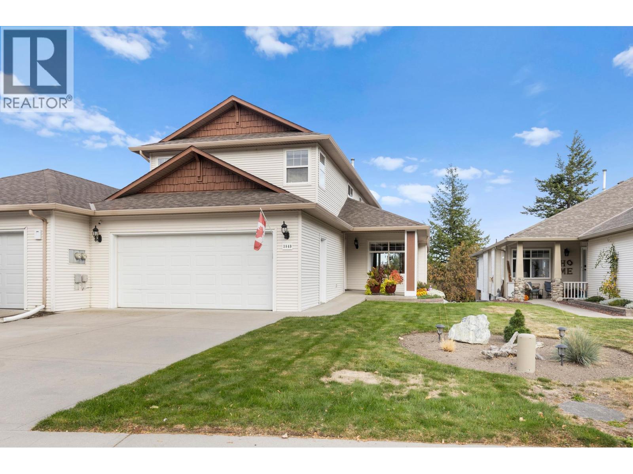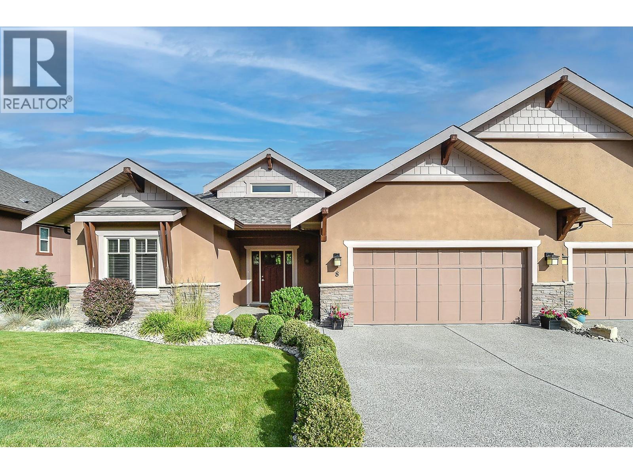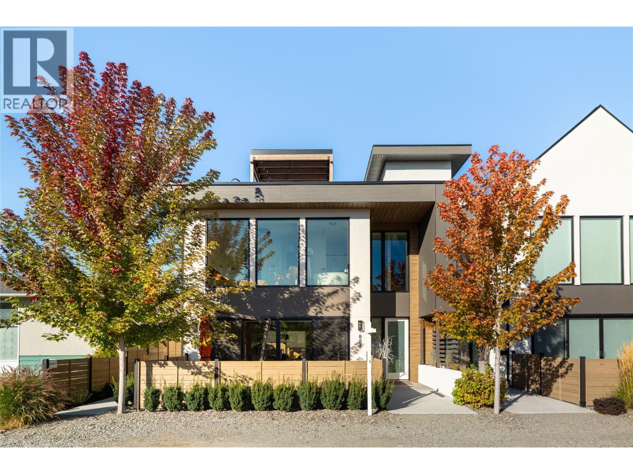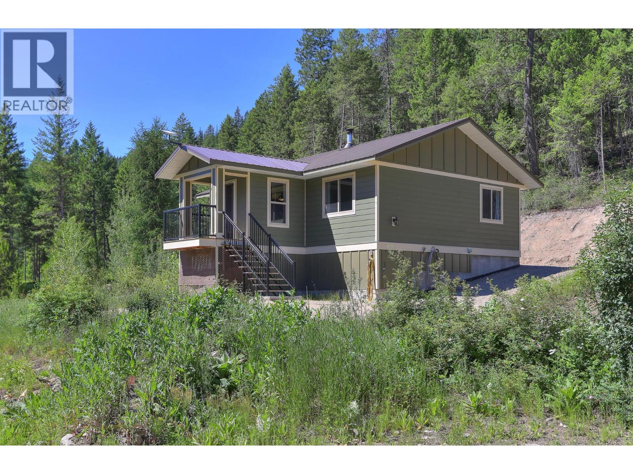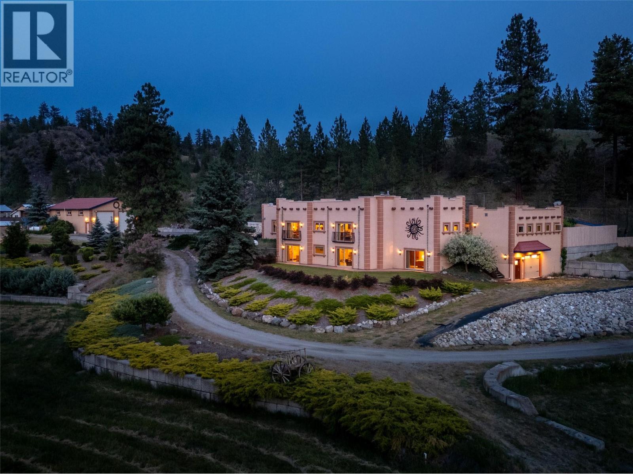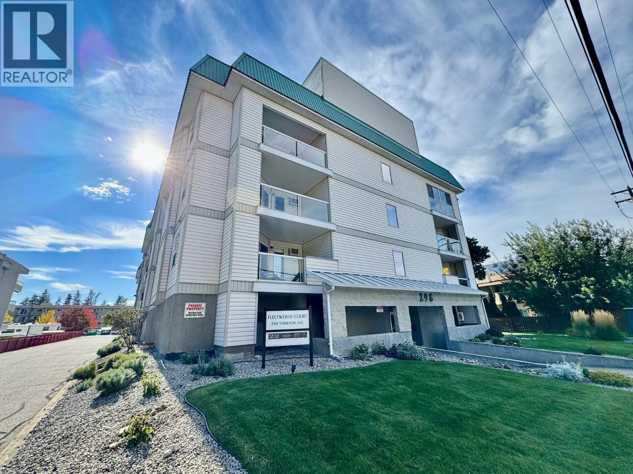1570 Hiob Road
Revelstoke, British Columbia
Welcome to this beautifully designed custom home, built in 2022 and thoughtfully crafted to capture panoramic views of Mt. Begbie and Mt. Macpherson. Set on a private 0.28-acre lot backing onto forest, this home blends modern comfort with natural beauty in one of the area's most desirable subdivisions. The bright, open-concept main living area features soaring vaulted ceilings, wide-plank hardwood floors, and a striking two-way gas fireplace that connects the living and outside patio. The custom kitchen is a chef’s dream with premium finishes and ample room for entertaining. Off the main living room, step onto the covered patio where you can relax year-round in the saltwater hot tub while soaking in the mountain views and tranquil surroundings. The main floor primary suite offers a private retreat with a spacious walk-in closet and luxurious ensuite. Upstairs you'll find three additional bedrooms—one with its own ensuite—and a third full bathroom, perfect for guests or family. The home also includes a large two-car garage with direct access to a mudroom/laundry area, complete with heated floors. A spacious one-bedroom suite offers excellent potential for rental income, guest quarters, or multi-generational living. Additional features include abundant parking, a quiet street location, and direct access to nature from your backyard. This is more than a home—it’s a lifestyle. Come experience mountain living at its finest. (id:46156)
1722 Frontage Road
Clinton, British Columbia
Welcome to 1722 Frontage Road — a cozy and well-maintained 2-bedroom, 1.5-bath home offering comfort, style, and recent updates throughout. Perfect for first-time buyers, downsizers, or those seeking a peaceful retreat, this property is move-in ready and thoughtfully cared for. Step inside to find bright, inviting living spaces featuring new laminate flooring, updated baseboard heaters, and newer windows that fill the home with natural light. The spacious living room centers around a gas fireplace, creating a warm and welcoming atmosphere for the cooler months. The kitchen and dining area flow nicely together, offering functionality and room to entertain. Both bathrooms have been refreshed, including a newly installed tub and surround tile. Additional recent upgrades include a one-year-new metal roof and a hot water tank that’s only five years old—providing peace of mind for years to come. Outside, the property offers ample space to enjoy the outdoors and the small-town charm of Clinton, all while being conveniently located near local amenities. Whether you’re starting out, scaling down, or simply looking for a quiet home base, 1722 Frontage Road is a wonderful place to call home. (id:46156)
1234 Hickory Crescent
Sparwood, British Columbia
This welcoming home has so much to offer! Step inside to an open living and dining area that’s perfect for family time or entertaining friends. The kitchen is bright and convenient, with easy access to the carport and basement. Down the hall are three bedrooms, including a roomy primary with its own two-piece ensuite. The basement has plenty of space awaiting your finishing ideas — there’s a rec room, laundry area, and two extra rooms at the back that could make great offices, hobby rooms, or guest spaces. Some updates have been done over the years, including the kitchen, kitchen window, bay window and hot water tank. The yard is level, fully fenced and backs right onto a park — perfect for kids. The carport is a bonus allowing you to park out of the elements and also has easy access to the kitchen and back yard. You’ll love being just a short walk from nearby trails, the Sparwood Heights convenience store, pizza place and bowling alley. Come see the potential for yourself — book your private tour today! (id:46156)
6569 19th Street
Grand Forks, British Columbia
Cute home on a large corner lot! Located in a quiet residential neighbourhood, this well maintained 2-bedroom, 1-bathroom single level house would be ideal for either a first-time home buyer or for someone looking to downsize. The property has been updated and includes a modern high efficiency furnace, A/C, modern appliances, and updated PEX plumbing throughout. The basement is unfinished and offers great storage space, or potential for more rooms to be added if desired. The lot is an impressive 0.258 acres, with the back section fully fenced and ideal for those with dogs or kids, and with a little TLC could be a gardener’s dream. Ample parking is available with one covered carport space and additional driveway parking. To fully explore the home, be sure to check out the ""Multimedia"" link on the Realtor.ca listing or click the ""Virtual Tour"" tab on Xposure version of the listing for a full virtual tour, 3D model and floor plan. (id:46156)
834 Sicamous Avenue
Chase, British Columbia
Fantastic Opportunity in Central Chase! Versatile 3-bedroom home on a rare double lot with Commercial zoning (C-2) and alley access—ideal for residential, commercial, or mixed use. Features a 20x24 shop/garage, direct access to public parking, and loads of potential for future development or a home-based business. Whether you're looking to invest, work, or live in a prime location, this property delivers. Estate sale—book your showing today, easy to view! (id:46156)
7612 97th Street
Osoyoos, British Columbia
Rare Investment & Development Opportunity – Mobile Home Park with Single-Family Residence! Discover the perfect blend of income stability and future potential with this unique 2.2-acre property, featuring a long-established 55+ modular home community and a detached single-family residence. The site includes 15 rental PADs offering steady returns and a four bedroom, one bathroom home built in 1955, complete with a spacious workshop with an in-law suite — ideal for an on-site manager or additional rental income. Situated just minutes from the U.S. border and offering prime highway frontage, the property provides excellent roadside visibility for local growers or small businesses looking to showcase their products. With R4 zoning and inclusion in the Agricultural Land Reserve (ALR), this property currently generates an adjusted 7% cap rate while holding significant long-term redevelopment potential. The Official Community Plan (OCP) designates this parcel as Medium Density Residential (MR), supporting multi-family development options such as triplexes, fourplexes, townhomes, or low-rise apartments—ideal for investors and developers looking ahead. The property is located one block from the Meadowlark Drive Growth Area, a zone encouraging medium-density housing with a target of 30 residential units per developable hectare. Buy today for secure income and hold for future growth — a rare opportunity in a highly desirable, easily accessible location. Contact the municipality for development options, and the Listing Agent for more information. (id:46156)
3849 Glen Canyon Drive
West Kelowna, British Columbia
Backing onto Glen Canyon Park, this hidden gem of a neighbourhood offers peace, privacy, and convenience just minutes from Okanagan Lake, trails, and parks. This 4 bed, 3.5 bath half duplex is sure to impress! A charming front porch and spacious foyer welcome you into a bright, family-friendly home with vaulted ceilings, formal living/dining areas, and a recessed buffet. Updates include hardwood floors and new carpet. The kitchen features KitchenAid appliances, abundant cabinetry, a built-in desk, and flows seamlessly into both the formal and family rooms with a cozy gas fireplace. Enjoy alfresco dining on the covered deck with panoramic views. Upstairs offers a versatile landing (ideal office/homework space/kids play area), a primary bedroom with two closets (one walk-in), and a spacious ensuite with soaker tub and separate shower. Two additional bedrooms and a skylit 4-pc bath complete this level. The walk-out basement includes a large family room, bedroom, and 3-pc bath with access to the fully fenced, irrigated yard. Ample parking and storage with an extended driveway and double garage. New hot water on demand (2025), high-efficiency furnace and A/C (2023). Move-in ready and waiting for its next owners! (id:46156)
2450 Selkirk Drive Unit# 8
Kelowna, British Columbia
Welcome to Wycliffe! This beautiful 4 bedroom, 3 full bath townhouse is situated in a quiet neighbourhood near the top of Dilworth Mountain. Desirable rancher style layout with walk-out daylight basement. Excellent design with an open concept main floor with vaulted ceilings. Large entrance with soaring vaulted ceilings, bright kitchen with stainless steel appliances including gas stove, complete with granite counters, tiled backsplash and walk in pantry. Great dining area with door to large covered deck with gas BBQ hook up. Gas fireplace in living room. Primary bedroom features a vaulted ceiling, large walk in closet and a 5 piece en-suite with heated tile floors. Also on the main level is second bedroom and a 3 piece bath including area for main floor laundry if desired. Large & bright walk out day light basement with ample room for a pool table plus a ping pong table. Warm up to a second gas fireplace while you relax and watch a movie. There are 2 more bedrooms and a full bathroom, laundry, along with a huge unfinished storage room. Backyard is larger than most in the complex allowing sufficient room for entertaining or playing bocce. The home has surround sound ceiling speakers, roughed in alarm system. Large garage plus parking allowed on your driveway for 2 more vehicles. 2 pets allowed (dogs any size) except no Rottweilers, Pitbulls or vicious breeds. Numerous walking trails and park just down the street. Extremely convenient location. (id:46156)
884 Patterson Avenue
Kelowna, British Columbia
Amongst the crowd of South Pandosy townhomes, this one stands apart—better than new in every way. Thoughtfully enhanced after completion, this luxury residence includes no GST, all appliances, custom remote blinds, and approximately $100,000 in additional upgrades throughout, plus $60,000 in designer furnishings (list available upon request). Designed with exceptional attention to detail, this luxury residence offers light-filled interiors, 10-foot ceilings, and expansive floor-to-ceiling windows that seamlessly blend indoor and outdoor living. The open-concept main level features sleek Westwood cabinetry, polished quartz counters, a statement island, and a full suite of high-end appliances—including a gas range and built-in wine fridge—ideal for both daily living and entertaining. Enjoy three outdoor spaces, each offering a distinct experience: a spacious back patio surrounded by low-maintenance landscaping, a private balcony off the main level, and a breathtaking rooftop retreat with panoramic mountain and city views—perfect for evening gatherings or quiet relaxation under the stars. Upstairs, the primary suite is a peaceful sanctuary with captivating views, a spa-inspired ensuite with a glass shower and dual vanities, and thoughtful details throughout. Two additional bedrooms and convenient upper-level laundry complete the home. Set in the heart of Kelowna South, this boutique enclave offers the ultimate urban lifestyle—just steps from beaches, parks, cafes, and the vibrant South Pandosy district. Pet and rental friendly, with secure parking and modern mechanical systems, this home delivers both sophistication and everyday ease. (id:46156)
3445 Blythe-Rhone Road
Westbridge, British Columbia
Amazing opportunity only 1hr from Kelowna! Beautiful home located on 7.6 acre parcel in quite private back-country neighbourhood on crown land. This property is NOT in ALR and has NO ZONING, means it’s completely usable. You can put up cabins, additional homes, even sub-divide and Air BnB allowed. Newly custom-built home in 2019. Contemporary layout with two large bedrooms, bright kitchen, high-end European appliances, and efficient wood stove for cozy winters. Over height 5 ft crawlspace below. Incredible outdoor area, with tons of space for all your hobbies and toys. Timber gazebo, graded outdoor terrace and gardening space prepped for future vegetable garden. Large 28 x 24 ft shop with integrated SEA-container – insulated from within. Property has lots of water - 30 gpm and power on site. 'Upper Level' of property, completely unused - space for cabins or second dwelling. Easy access paved roads – serviced in winters. Minutes from the Kettle River and Beaverdell, on School Bus route. Low taxes. Perfect home for families, seasonal retreats, remote work-life balance as well as those looking to downsize and retire. (id:46156)
1788 Willowbrook Road
Oliver, British Columbia
Welcome to your private South Okanagan retreat, an extraordinary 10+ acre estate in the heart of wine country. This custom built Santa Fe inspired home with walkout lower level is a one of a kind offering privacy, timeless design, & seamless indoor-outdoor lifestyle. The 3,300 SF 3bdrm, 3bth residence showcases imported Mexican tile, bamboo flooring, & 10' ceilings. The chef’s kitchen features a Bubinga wood island, granite counters, premium appliances, & a walk-in pantry. The main living area centers around a stunning stone fireplace, adding warmth & architectural charm. A spacious primary suite offers a spa ensuite with a clawfoot tub & steam shower. Step outside to your private resort style oasis with an inground saltwater pool, firepit, putting green, & a covered outdoor kitchen. A 32' x 16' Studio/Pool House with Murphy bed, 3pc bth & built-in cabinetry offers flexibility. There is another heated workshop with garage door opening located directly below. The fully fenced acreage inc. a 36' x 50' heated 2 Bay Outbuilding with 16' ceilings, 2pc bth & Sani-dump, multiple outbuildings, equipment sheds, greenhouse, garden & a 14' x 66' 2bd, 2bth mobile home for guests, caretaker, or rental use. Whether you’re seeking a family estate, equestrian retreat, or vineyard vision – bring your ideas! Total sq.ft. calculations are based on the exterior dimensions of the building at each floor level & include all interior walls & must be verified by the buyer if deemed important. (id:46156)
298 Yorkton Avenue Unit# 109
Penticton, British Columbia
Welcome to Unit 109 – 298 Yorkton Avenue in the highly sought-after Fleetwood Court! This quiet and spacious 2-bedroom, 2-bathroom 1st floor end unit offers comfortable, low-maintenance living in a well-managed 55+ community. Freshly painted and move-in ready, the home features a bright and functional layout with a large living area that opens onto a redone private deck—perfect for enjoying your morning coffee or relaxing outdoors. The primary bedroom includes a convenient walk-through closet and ensuite bathroom, while the in-suite laundry adds everyday convenience. Additional perks include underground parking a storage locker, plenty of extra parking for guests, a car wash station, and a common room for social gatherings. Located close to Skaha Lake, shopping, and transit, this well-kept home offers an ideal lifestyle for those seeking comfort and community. No pets allowed. (id:46156)


