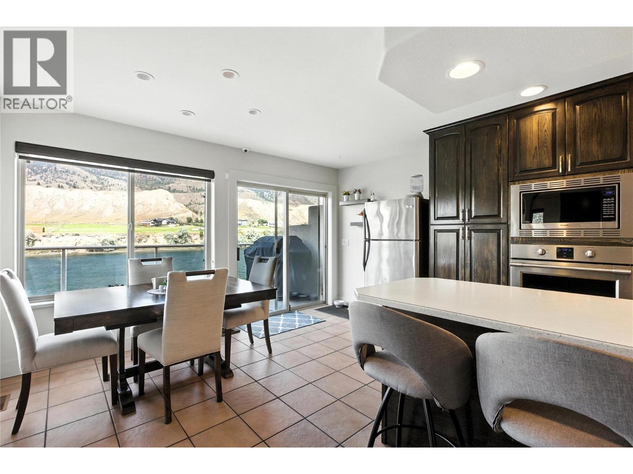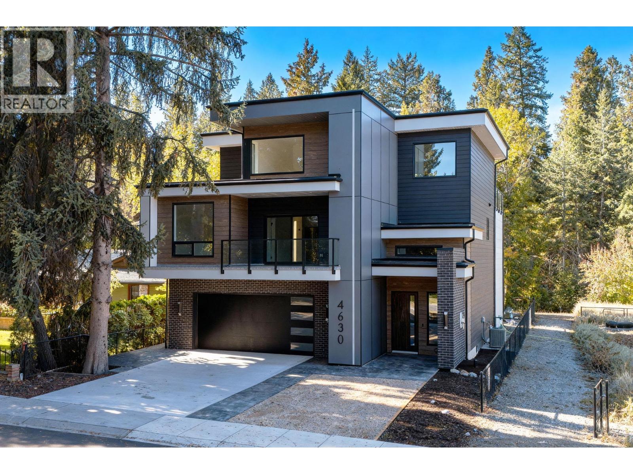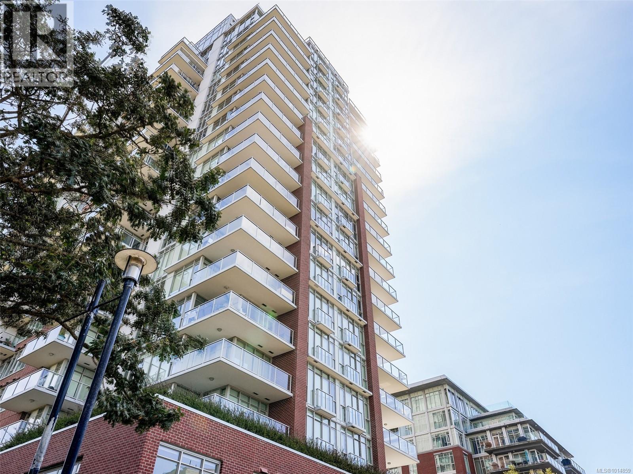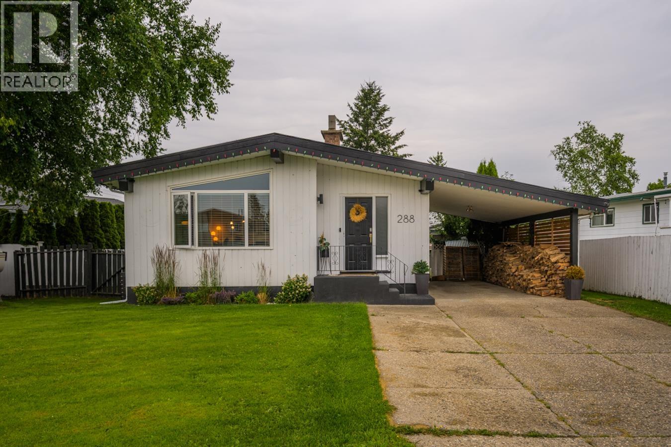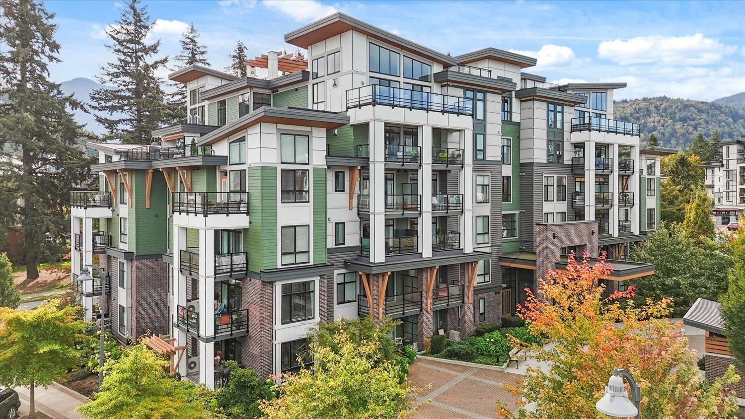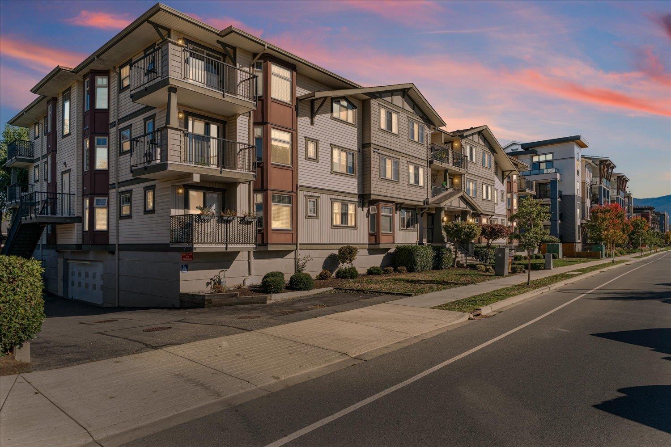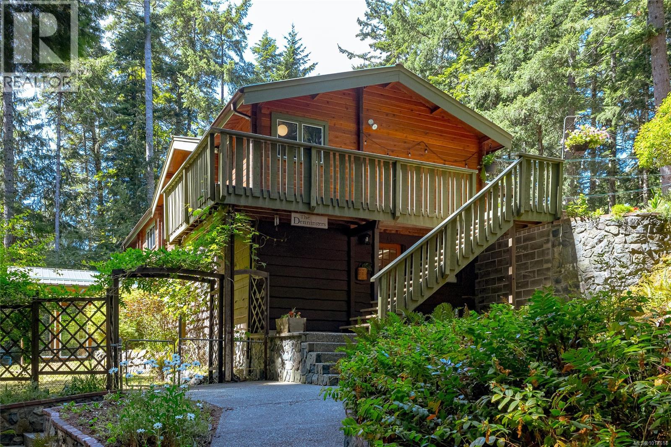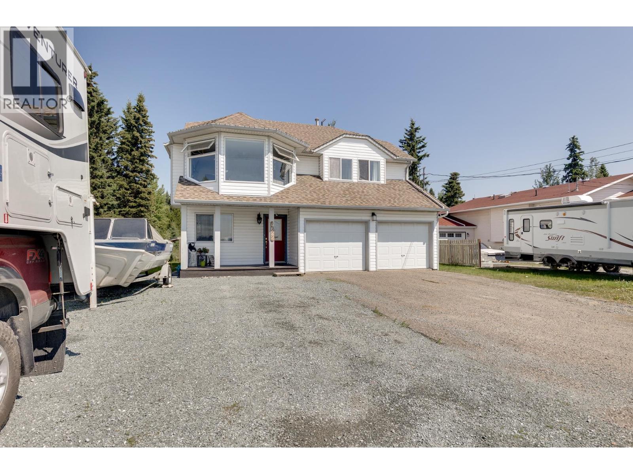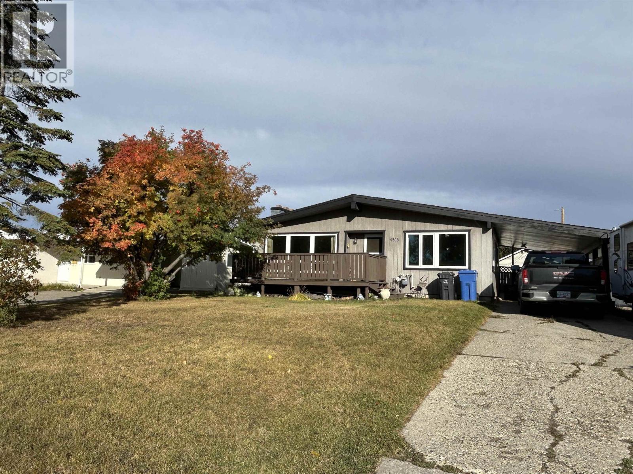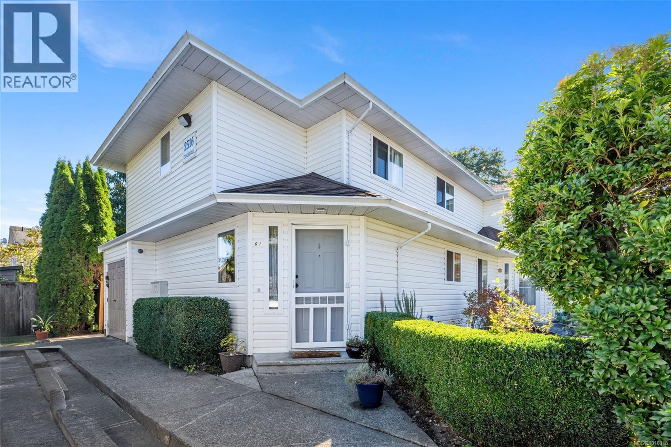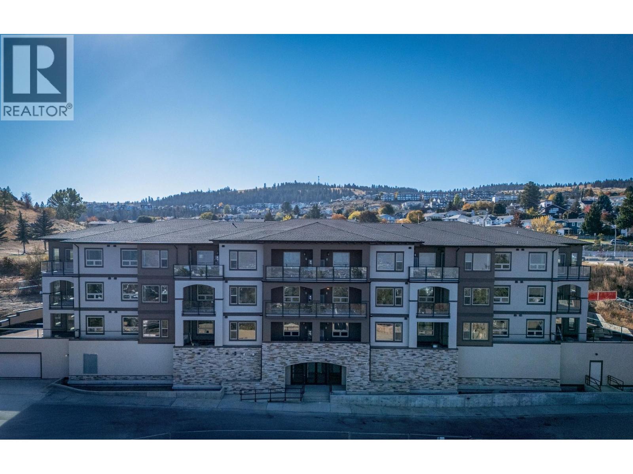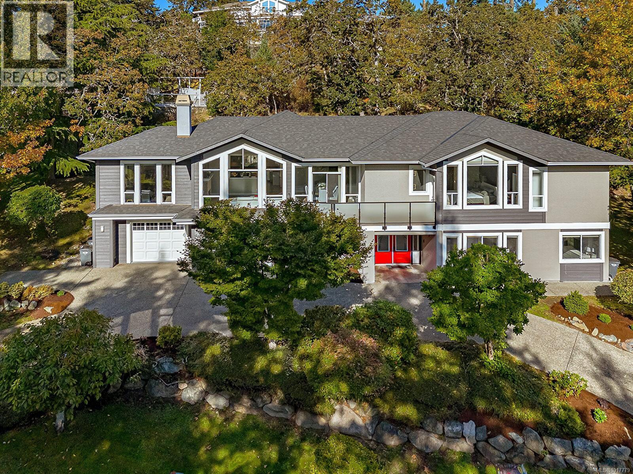4990 Kipp Road
Kamloops, British Columbia
Minutes from downtown, at the very end of prestigious Kipp Road, lies a sanctuary unlike any other-a lifestyle few will ever know. Intentionally built to minimize the sound of the train, you are left with only the calming presence of water and sky. For the discerning buyer, partial vendor financing makes this rare opportunity even more accessible. Mediterranean-inspired design marries elegance, comfort, and sweeping South Thompson River views. Timeless details set the tone for refined yet welcoming living. The gourmet kitchen blends function with flair, flowing into spacious living and dining areas and expansive outdoor decks for connection, relaxation, and celebration. The penthouse-style primary suite offers a spa-like ensuite, walk-in closet, and bonus nursery/dressing room. Wake each morning to river views that stretch forever. Close each day in soaking-tub bliss. Private dock, space for boats, RVs, plus a suite for guests. This is privacy. This is prestige. This is peace. (id:46156)
4630 Mcclure Road
Kelowna, British Columbia
Experience contemporary luxury in this stunning new build home designed with style, comfort, and functionality in mind. Featuring 4 spacious bedrooms plus a 2-bedroom suite with a separate entrance, this home offers exceptional versatility for extended family or rental opportunities. With 4 elegant bathrooms, a two-car garage, and large windows flooding the space with natural light, every detail has been thoughtfully crafted. Enjoy seamless indoor-outdoor living with a two-way pass-through kitchen window to the backyard—perfect for entertaining and alfresco dining. The chef-inspired kitchen showcases stainless steel appliances, modern finishes, and ample workspace. Relax in the open-concept living area complete with an electric fireplace and a built-in sound system throughout the home. Step out to your third-floor deck overlooking the creek and green space, or unwind by the in-ground pool in your private backyard oasis. This home truly embodies modern design and refined living at its best. (id:46156)
410 83 Saghalie Rd
Victoria, British Columbia
Experience modern urban living in this beautifully designed studio by award-winning Bosa Properties. Bright and open, it features high-end appliances, a gas cooktop, quartz countertops, and engineered flooring. Step onto your balcony to enjoy city, mountain, and ocean views. Comfort and convenience abound with air conditioning, in-suite laundry, secure underground parking, and storage. The pet and rental friendly building offers full concierge service, a fitness centre, and a stylish social lounge for gatherings. Perfectly located steps from the Inner Harbour, Westside Village, and West Bay Walkway, with shops, dining, and parks all nearby. Low strata fees include heat, hot water, and gas—a vibrant home base for those who love convenience, quality, and a connection to the city’s best. (id:46156)
288 Mcdermid Drive
Prince George, British Columbia
This beautiful mid-century style home offers the perfect blend of character and function. Featuring 5 bedrooms and 3 bathrooms, including a bright 2-bedroom suite with separate entry, ideal for family or extra income. The open-concept main floor is filled with natural light, showcasing spacious living areas and timeless design elements. Step outside to a stunning, meticulously manicured backyard, an absolute showstopper for entertaining or relaxing. With a covered carport, great curb appeal, and a highly desirable location, this home truly checks all the boxes. (id:46156)
312 45510 Market Way, Garrison Crossing
Chilliwack, British Columbia
Welcome to Garrison Central "- the heart of convenience and comfort! Ideally located near shopping, dining, the Vedder River, and beautiful Cultus Lake, this is the perfect place to call home. This bright bachelor/studio suite features contemporary finishes, including stainless steel appliances, quartz countertops, in-suite laundry, and a full 4-piece bathroom. The smart open layout offers space for a dining table as well as a couch and queen-sized bed, while the generous covered patio expands your living area outdoors. Additional perks include a storage locker and secure underground parking. With two pets allowed and no size restrictions, this home is a fantastic choice for both investors and homeowners alike. (id:46156)
106 45535 Spadina Avenue, Chilliwack Proper West
Chilliwack, British Columbia
MOTIVATED AND QUICK POSSESSION AVAILABLE! This Bright & Spacious 2 Bed + Den Condo with Huge Wrap Around Patio! Welcome to this large, south-facing condo offering 2 beds plus den and 2 full baths in a family and dog-friendly building with no height restrictions! Enjoy a bright open concept layout with brand new premium carpets and 12mm waterproof laminate flooring, new appliances, and a massive wrap around patio perfect for entertaining or relaxing outdoors. This well maintained building features new roofs and newly redone patios, plus fantastic amenities including a fitness center, guest suite, conference room, and shared patio space.Ideally located across from the Leisure Centre, Prospera Centre, pump track, and parks, and just a short stroll to District 1881. (id:46156)
4705 Barrow Rd
Metchosin, British Columbia
Come and discover this private Metchosin retreat, on over 2 acres of forested beauty with a seasonal stream and the timeless character of a Pan-Abode style home. With 4 bedrooms and 3 baths across approx. 2,400 sqft, this inviting family residence offers wood-clad walls, vaulted ceilings, and spaces that radiate warmth and charm. Gather in the glass-enclosed hot tub room, relax on the deck surrounded by nature, or explore the grounds and outbuildings including a powered workshop, chicken coop, shed, and firewood storage. Recent upgrades, including a heat pump, 200A electrical, and generator system bring modern comfort to this West Coast sanctuary. The property backs on to a 160 acre nature preserve, providing a feeling of endless greenery. Here, mornings start with birdsong, evenings end under starlight, and every day offers the chance to slow down and connect with what matters most. (id:46156)
4622 Giscome Road
Prince George, British Columbia
Bright, updated home offering space, comfort, and privacy. The main floor features a refreshed kitchen with newer finishes, an open dining area, and a sunlit living room with a welcoming feel. Three generously sized bedrooms up, including a primary with a 3-piece ensuite. The basement adds a spacious rec room, an additional bedroom or office, and a half bath with plumbing ready for a tub. Step out to the massive deck and enjoy the quiet backyard that backs onto green space and Bittner Creek area. Extra-wide driveway, RV parking, and a double garage provide plenty of room for vehicles and toys. Quad trails out back, prairie views out front, and a peaceful setting just minutes from the city, airport, Blackburn Elementary, and Alder Hills Golf Course. (id:46156)
9308 112 Avenue
Fort St. John, British Columbia
Spacious and versatile family home with 6 bedrooms, perfect for growing families! The main floor boasts a bright living room with a cozy wood fireplace, a fresh, well-appointed kitchen with plenty of cupboards & storage, and dining area ideal for meals and gatherings. Relax in 3 comfortable bedrooms plus a 5-pc bathroom, or retreat to the primary suite with a 3-pc ensuite. The fully finished basement offers a large family and recreation room, 2 additional bedrooms, a 4-pc bathroom - perfect for teens, guests, or movie nights, and large storage room. Outside, enjoy a fenced backyard, RV parking, attached carport, and a 23’x21’ detached garage w/wood floor for projects and extra storage. Located near schools & the hospital, this home blends comfort, functionality, and family-friendly living. (id:46156)
1 2516 Dingwall St
Duncan, British Columbia
Priced below assessment value. Welcome Home! This charming 3-bedroom, 2-bathroom townhouse offers the perfect blend of comfort, efficiency, and community living. Tucked away in a quiet 4-unit complex, it feels peaceful and private—yet you’re just minutes from schools, parks, shops, and all the essentials. The main level features a bright, inviting kitchen with a cozy breakfast area that flows into the open dining and living room—ideal for family time or entertaining friends. Step outside to your private patio for morning coffee or summer BBQs. You’ll also find a convenient 2-piece powder room, in-suite laundry, and generous under-stair storage on this level. Upstairs, three spacious bedrooms provide room for everyone, along with a large full bathroom and handy linen storage and a big hallway closet. Built in 1995 to R2000 standards, this home includes an HRV heat exchanger for year-round comfort and efficiency. The roof was said to be replaced in 2011, and there's a brand new hot water tank. One of the best surprises? The shared secret garden at the back—complete with mature trees, raised veggie beds, and inviting green space to play, relax, or gather with friends. It’s a hidden gem that makes this property truly special. Whether you’re starting out, growing your family, or simply looking for a warm and welcoming place to call home—this townhouse is move-in ready and waiting for you. Pet allowed (id:46156)
2171 Van Horne Drive Unit# 207
Kamloops, British Columbia
Smartly designed and community-centered, this second floor 2-bedroom, 1.5-bathroom suite offers 862 sq. ft. of functional elegance. Ideal for those looking to downsize, it features engineered hardwood, quartz counters, soft-close cabinetry, and a spacious walk-through closet in the primary suite. Relax in a heated ensuite with a glass rain shower and dual sinks. Step outside to a charming patio or join neighbours in shared gardens, orchard, and social spaces all thoughtfully integrated to promote connection and walkable living at The Villas. Appointments required for viewings, contact Listing Agent for available times. BUILDER INCENTIVE includes a 55"" flat screen LG LED TV and 1 year strata fees paid on next 6 units sold, contact for details! (id:46156)
1062 Valewood Trail
Saanich, British Columbia
Proudly sited on one of Broadmead's most peaceful streets, come discover this tastefully updated spacious Executive Home. Bright, elegantly proportioned living is the design signature of this 4,234 Sqft home, w/ 5 bedrooms, 3.5 baths, double tandem 948 Sqft dream garage ready for your favorite hobby or workshop. Enjoy the sublime livability & entertainment potential of this comfortable home, with 2,540 sqft on main level, lower level of 1,684 sqft, incl 2-bedrm family inlaw. Many desirable features include a bright updated kitchen w/new backsplash, hardwood floors in main living areas, vaulted ceilings, double-sided quartz stone F/Ps, Heat Pump, semi-formal dining & living rms, the ideal family room adjacent to kitchen & more. At the end of a long day retire to your private primary suite, with a luxurious 5-pce ensuite featuring tiled surfaces. Large lot features an expansive slate patio at the main level, ideal for family BBQs & entertaining. It's a fabulous home you need to see:) Please contact mikko@sutton.com for an info package today. (id:46156)


