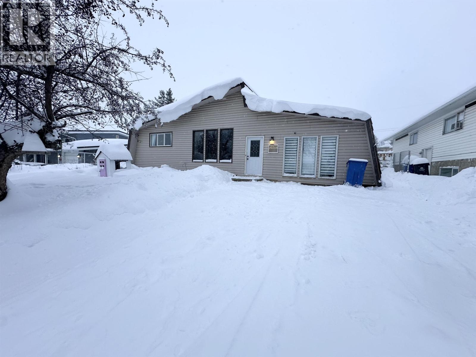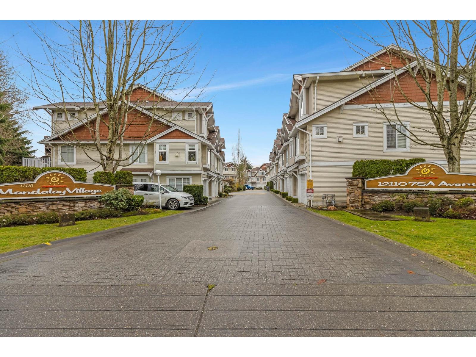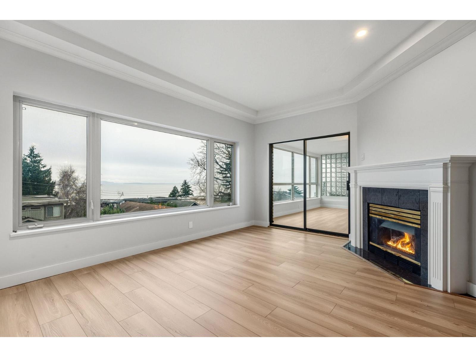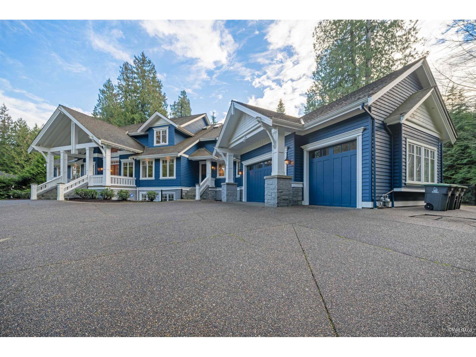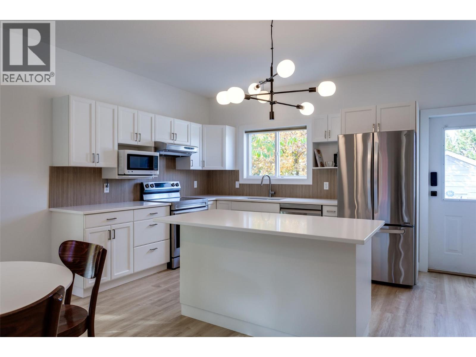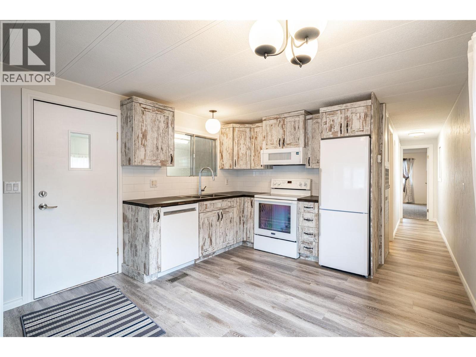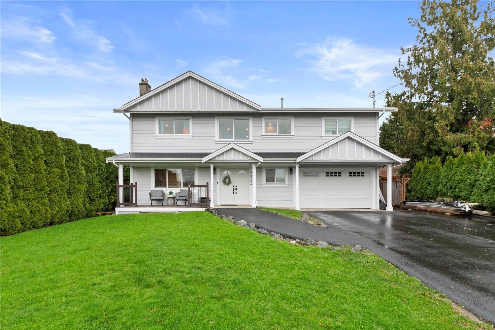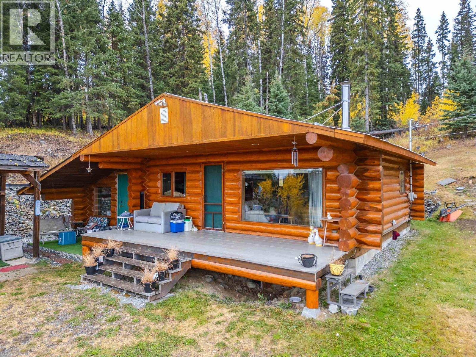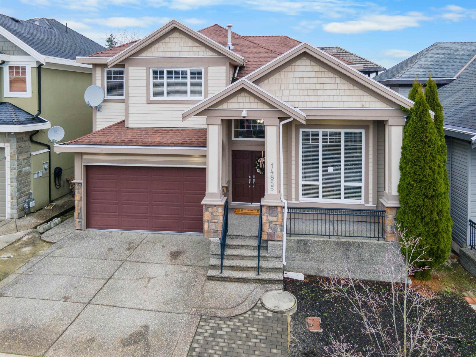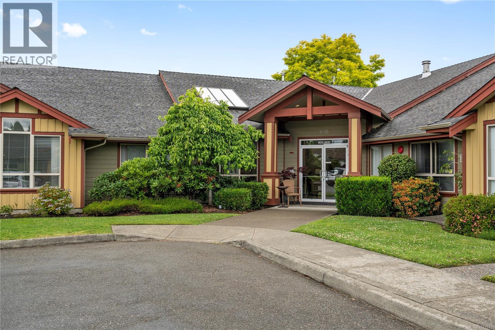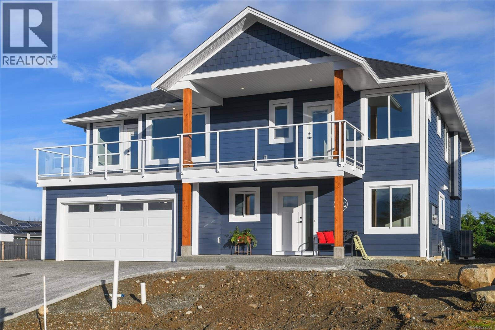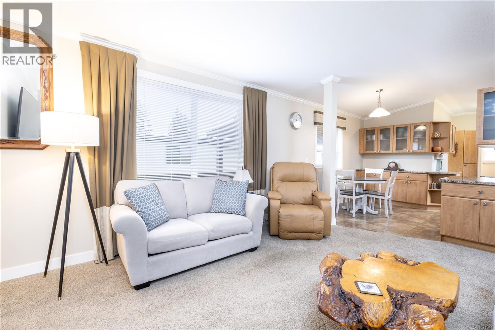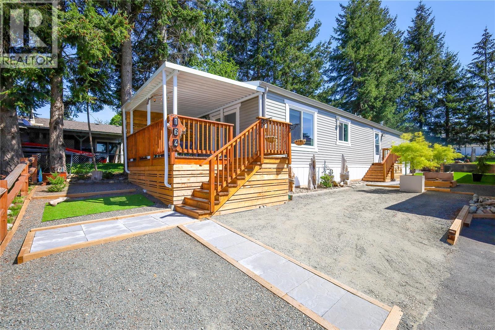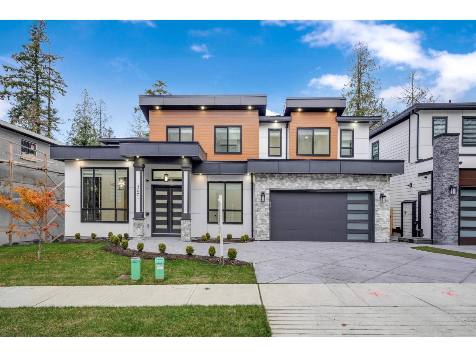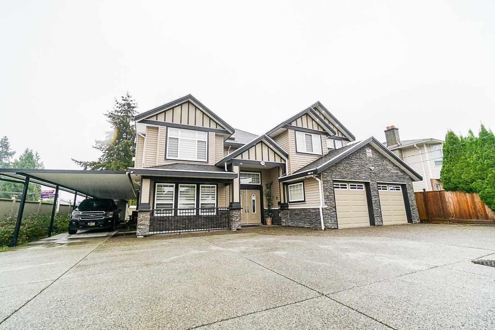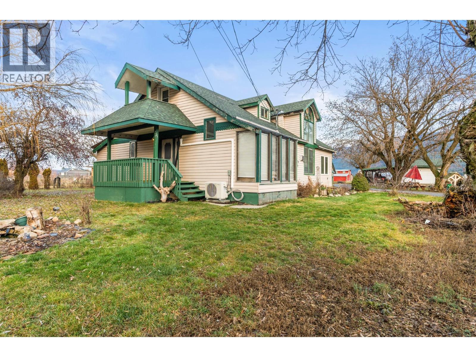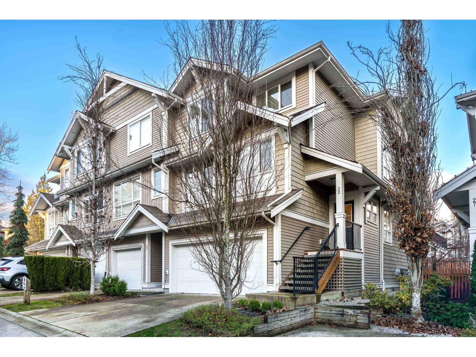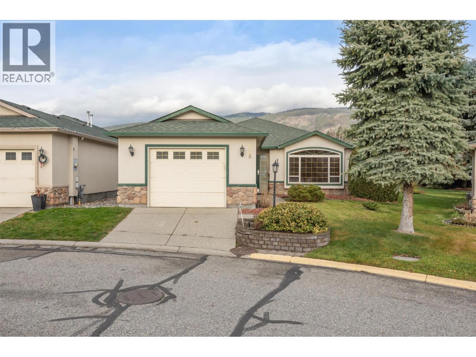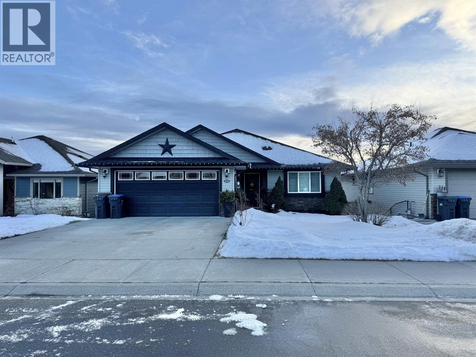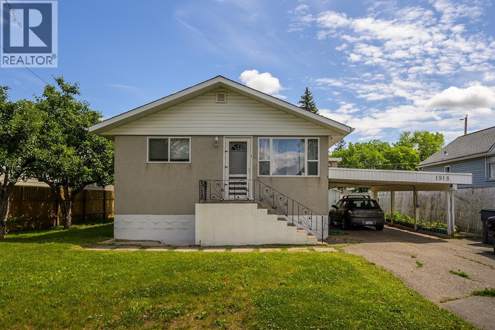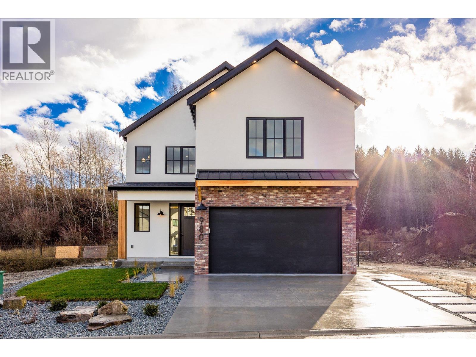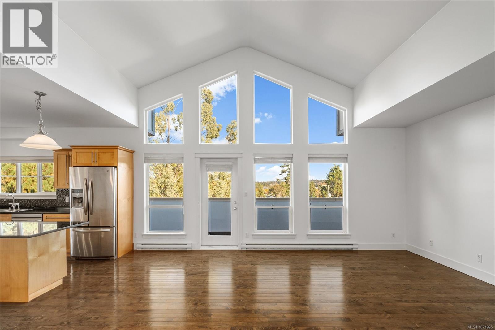10708 104 Avenue
Fort St. John, British Columbia
Welcome to this 2280 sq ft rancher with basement and a lot of possibilities. Enjoy both a bright living room and a large family room, giving you plenty of space to relax or entertain. The kitchen is nicely laid out and loaded with cabinetry. 3 spacious bedrooms and a 4 pc bathroom finish the main floor. Downstairs has a large rec room ideal for a home theatre, gym, office or playroom. Comes with a laundry room and versatile den. Outside, you'll find a detached garage and storage shed, offering excellent storage and workspace options. Ideally situated near Ma Murray, CM Finch, and Bert Bowes schools-perfect for growing families! (id:46156)
18 12110 75a Avenue
Surrey, British Columbia
Spacious townhouse in central Strawberry Hill neighbor hood. Very functional layout with two large bedrooms upstairs and a bright bed room below with full washroom. Great size kitchen with lots of storage included a built-in pantry, a balcony overlooking the park/greenery. Open concept living/dining with gas fireplace. Upstairs you'll find a spacious primary suite with his and her closets + ensuite with shower, bedroom below walks out to fully fenced backyard with patio. forced air heating! Single garage with an add. reserved parking stall just front of the unit. Complex has had many upgrades. (id:46156)
204 15176 Buena Vista Avenue
White Rock, British Columbia
Discover refined coastal living at Beach Pointe, an exclusive concrete boutique residence in the heart of White Rock. This beautifully appointed 2-bedroom, 2-bathroom corner home offers 1,388 sq. ft. of well-designed living space with panoramic ocean views from every room. The gourmet kitchen features granite countertops, updated cabinetry, and stainless steel appliances, ideal for both everyday living and entertaining. Additional highlights include in-suite laundry, secure underground parking, and a dedicated storage locker. Just steps from the beach, cafés, and boutique shops, Beach Pointe delivers an elevated seaside lifestyle in Uptown White Rock and the vibrant Five Corners district. Book your private showing today. (id:46156)
13464 Vine Maple Drive
Surrey, British Columbia
Located on prestigious Vine Maple Drive, this world-class residence offers a serene rural charm, estate-sized properties, and proximity to Crescent Beach. Situated on 1.111 acres with southern exposure, this grand craftsman-style mansion blends elegance with modern luxury. The ultra-private setting features resort-like amenities, including an inground pool, hot tub, a cabana with a full bath, changing room, wet bar. The flexible layout includes options for a main-floor or upper-level primary suite, spectacular formal & casual living areas, offices, a media room, billiards room, guest quarters, a fitness room. This home offers the perfect blend of timeless sophistication & modern convenience in the centre of Crescent Park.Open house 2-4 pm both Sat & Sun Nov 15th,16th,22nd,23rd,29th ,30th. (id:46156)
388 Mccarren Avenue
Kelowna, British Columbia
NEW PRICE making this easily the Best Value in Kettle Valley! Discover this beautifully updated home featuring a 3-bedroom, 2.5-bath main residence plus a self-contained 1-bedroom in-law suite with its own laundry. Freshly updated with new paint, trim, baseboards, luxury vinyl planking, carpet, and countertops, this home is truly move-in ready. Enjoy the spacious wrap-around deck for outdoor living, a detached double garage, and additional parking for the suite. With laneway access on both the side and rear, the property offers a wonderful sense of space and privacy. Vacant and priced to sell, this is an incredible opportunity to live in the sought-after Kettle Valley neighbourhood—complete with a mortgage helper. (id:46156)
4505 Mclean Creek Road Unit# E14
Okanagan Falls, British Columbia
Welcome to Peach Cliff Estates, a well-managed 55+ community nestled in the heart of beautiful Okanagan Falls. This fully renovated two-bedroom, one-bath home is truly move-in ready and offers an exceptional lifestyle in a peaceful, creekside setting. The pad has a flat, generously sized fenced yard perfect for gardening or relaxing outdoors. The home has been fully renovated with updates including a new roof, new appliances, new carpeting, updated lighting, and heated bathroom floors. Addition has tons of potential for a dining room, bedroom, workshop and/or den. Ample open parking, including convenient alley at the rear, along with a storage shed for added functionality. Transit is located right out front of the park, and you’re within walking distance to everything this charming community has to offer, including restaurants and local shopping. Penticton is just 15 km away. Pet-friendly with no size restrictions for dogs (1 pet max.), Peach Cliff Estates is a welcoming and well-run park offering comfort, convenience, and an unbeatable Okanagan lifestyle (id:46156)
7334 Sunshine Drive, Sardis West Vedder
Chilliwack, British Columbia
Welcome to this beautifully renovated 4 bedroom, 3 bathroom modern farmhouse in the heart of family-friendly Sardis. Featuring a bright, open-concept layout, this home is ideal for both everyday living and entertaining. The spacious primary bedroom is a true retreat, complete with a stunning ensuite and an oversized walk-in closet, while the additional bedrooms are well-appointed and functional. Enjoy family movie nights in the dedicated theatre room and outdoor play or entertaining in the large, private backyard. Located in a beautiful Sardis neighbourhood close to schools, parks, and amenities, this move-in-ready home is the perfect place to create lasting memories. Book your showing today! (id:46156)
7561 Mccarthy Road
Bridge Lake, British Columbia
Ever dreamed of owning a log home with easy access to the lake? Here’s your chance! Whether you’re looking for a full-time residence or a recreational getaway, this charming 2-bedroom home (plus a den converted into a third bedroom) sits on a beautifully treed 2-acre parcel just steps from the sparkling shores of Lac des Roches via public access. Enjoy the peace and quiet of the Cariboo while still having space for all your toys — with a wood shed, boat storage, and a couple of cozy outbuildings perfect for guests or hobby space. This property is ready for you to move in and make it your own — furnishings can stay, or bring your own style and start living the Cariboo dream! (id:46156)
14855 71 Avenue
Surrey, British Columbia
Beautiful, well-kept 7-bedroom, 6-bath family home in the desirable East Newton area. This home offers a functional layout with bright living spaces, perfect for a growing family. Includes two basement suites (1+1), providing excellent mortgage helper potential. Conveniently located close to elementary schools, public transit, parks, and everyday amenities. A great opportunity to own a spacious home in a family-friendly neighbourhood. (id:46156)
806 261 Mills St
Parksville, British Columbia
Welcome to this beautifully updated condo located in a well-maintained building just minutes from Parksville’s sandy beaches and vibrant downtown. This charming home features fresh paint, new flooring throughout, modern blinds, ceiling fans, and stylish new sinks. The hot water tank has also been recently replaced, offering added peace of mind. Ideal down-sizers, or investors, this bright and efficient unit offers comfortable living in a central location. Included in your strata fee is a light housekeeping service once a week. This 55+ complex has the added benefit of a lovely living experience where people help each other out when needed and have created a camaraderie that anyone would feel grateful to have. Enjoy walking distance to shopping, restaurants, parks, and transit. A great opportunity to own an affordable and move-in-ready home on Vancouver Island! (id:46156)
3392 Rhys Rd
Courtenay, British Columbia
This quality-built home by Lawmar Construction offers fantastic mountain views! It has 2702 sqft of living space over two levels that includes a legal, 720 sqft, 1 bed/1 bath suite for mortgage helper or extended family. Bright main level up has an inviting open concept kitchen/dining with quartz counters, full height quartz backsplash, stainless appliances & an island. Enjoy those mountain views from the light & bright living space while warming yourself by the cosy gas fireplace. Spend time on the expansive deck that spans the front of the home or kick back on the rear deck while watching the kids & pets play in the backyard. Three bedrooms up including the spacious primary with luxurious 4pce ensuite and walk-in closet as well as family room on lower level complete the main portion of this meticulously constructed home. The self contained, 1bedroom suite features large bright windows, a covered patio area & is separately metered. Other features include: luxury vinyl flooring, two 40 gallon hot water tanks to supply main home plus the suite, heated bathroom floors, heat pump, ERV, prewired charging station for electric vehicle. There’s plenty of storage with a crawlspace & a double car garage. 10 year New Home Warranty. This home is just minutes to all the amenities of Courtenay City as well as incredible hiking and mountain biking in the recreational mecca of Cumberland. You won’t want to miss out on this fabulous home! (id:46156)
4299 Blenkinsop Rd
Saanich, British Columbia
Welcome to 4299 Blenkinsop Road, a truly rare opportunity to own 1.7 acres in the heart of the highly sought-after Blenkinsop Valley. This exceptional property offers a natural transition from a protected forested buffer along the road to open, flatter land at the rear, ideally positioned to capture southern and eastern exposure. The setting is private, peaceful, and expansive, with stunning views of Mount Douglas and surrounding large acreages that reinforce the rural feel while remaining close to city amenities. Properties of this size and quality in this location are seldom available. The land presents an outstanding opportunity to design and build a custom dream home with ample space for gardens, hobby farming, or additional structures. All of this is complemented by immediate proximity to hiking trails, expansive beaches, schools, shopping, and the local farm stands that define the Blenkinsop lifestyle, as well as easy access to Mount Douglas Park and the surrounding communities. (id:46156)
22578 Savory Road
Endako, British Columbia
Spacious rancher with a full basement offering 4 bedrooms and 2 bathrooms, set on 781 acres of productive land. Enjoy expansive views from the huge deck overlooking the farm, The property is fully fenced for livestock and includes a large pole barn, ideal for agricultural operations or equipment storage. The land features approximately 350 acres of hay fields, some timber (buyer to verify), and an additional 10,000 of leased grazing rights. Two water licenses are in place, along with a drilled well. A creek runs through the property and is utilized for irrigation across the entire farm. This offering presents an excellent opportunity for ranching, farming, or investment in a well-established agricultural property. All measurements are approximate, buyer to verify if deemed important. (id:46156)
106 3120 Island Hwy
Campbell River, British Columbia
Great 2 bedroom 2 full bathroom home with an incredible shop and you OWN THE LOT! Built in 2014 this manufactured home is move in condition. Wonderful park and the $140/monthly fee includes landscaping, garbage removal, water and sewer. This is a top end manufactured home with full drywall package (not panelling) full solid concrete slab with engineered footings, and an upgraded kitchen with solid cabinets, tons of counter space, high-end appliances, garburator and a brand new hot water tank. The house is inexpensive to heat with extra insulation and an efficient propane furnace. Hydro runs $100/mth and propane was $1100 per year. Propane tank rental is $138/ yr. ** The heated 18’x20’ SHOP is well constructed and comes with shelving and a desk, perfect for any project. Forest Glen park is a great self-managed and desirable park in a great location with a strong reserve fund. Taxes $2200.00 with home grant applied (id:46156)
164 1160 Shellbourne Blvd
Campbell River, British Columbia
Truly exceptional 2 bedroom, 2 bathroom manufactured home in Prado Verde Park. Built in 2018 by Triple M Housing, designed with contemporary finishes and an open concept floorplan with vaulted ceilings in the great room. Beautiful kitchen with stainless appliances, gas stove and eat up center island, with sliding glass doors to the private covered, mountain view deck. The king-sized, primary bedroom features a walk-in closet and full ensuite and soaker tub. Main bath has a 5ft walk-in shower and 2nd bedroom. Set in the back corner of the park with mature trees, gorgeous oasis landscaping with entertainment spaces, new gazebo and a privacy fence, plus a mountain view! Large backyard, easy care perimeter gardens and a garden shed will satisfy a green thumb. 2 parking spaces and RV parking in the park FCFS. Bring your 1 small pet (15 inches at the shoulder) and children to this well-maintained park in an ideal location close to schools, shopping & trails. (id:46156)
12671 106a Avenue
Surrey, British Columbia
This home offers one of the most thoughtfully designed layouts for a professional family. Upon entry, you'll be greeted by a welcoming 12-feet-high ceiling living and dining areas that create a grand yet inviting space. Main floor also features a convenient guest bedroom with a full ensuite and office. The family room is a perfect gathering spot for everyday living, while the spice kitchen is designed to create ample space for caterers. Upstairs, you'll find four spacious bedrooms, including the master suite with its own ensuite and walk-in closet, alongside two additional full washrooms. The lower level is equipped with a theatre wet bar & offers both a legal 2-bedroom suite and an additional unauthorized 1-bedroom suite for added flexibility. The entire home features elegance throughout. (id:46156)
15588 92 Avenue
Surrey, British Columbia
A huge basement entry home on a large corner lot in desirable Fleetwood area. Total Basement Rent $4500/mth. The stunning home features 3 suites with 6 beds on the main and 4 beds on the lower floor. Ample parking including a 14'x56' carport and a spacious driveway. The ground floor offers 2 one bedroom and 1 two bedroom suite. The main floor has an open floor plan for the living & dining area, large family room, bright and elegant kitchen with granite countertop that you'll surely love. Lower area also features, Big theater room for entertainment.Property is located strategically close to schools, recreation, parks, restaurants, Walk to Skytrain Station in the near future. Ground Level Suites get rented for top market rent. Huge Rent potential while you live. Best Deal in Town! (id:46156)
1978 Pleasant Valley Road
Spallumcheen, British Columbia
Exceptional multi-residence acreage offering 6 beds & 3 baths, ideal for a hobby farm or investment opportunity. The main home features 4 beds & 2 baths, a bright living room with expansive windows, a cozy fireplace, & a reading nook/yoga studio with floor-to-ceiling windows. Upstairs offers a spacious rec room perfect for a kid/teen hangout space, a bedroom, & balconies on both ends. A fully self-contained 2-bedroom, 1-bath secondary home adds approx. 1,200 sq. ft. Originally built in 1955, the main home was completely renovated & expanded in 2004, including the upper rec room with dormer windows, expanded footprint, solarium, primary bedroom with ensuite, & a large rear porch. Both homes feature heat pumps, with a new hot water tank, roof repairs completed in 2024, & recent system upgrades. Located within the ALR, the property is well set up for rural living with cross-fenced pastures, a barn with stable, paddock, heat, power, & water, plus a 220-amp shop/double garage. Enjoy multiple outdoor seating areas & added value with a fully serviced fifth wheel (sleeps 6) with bath, propane stove, heat, & septic hookup. A standout feature is the Pleasant Valley Wetland Heritage Park with over 800 native trees & shrubs, gazebo, picnic tables, & a flushing outhouse. A rare value-add opportunity offering multiple dwellings, established infrastructure, & strong long-term upside for the right buyer. Minutes from downtown Armstrong & just 17 mins to Vernon. Book your private tour today! (id:46156)
32 7059 210 Street
Langley, British Columbia
SPOTLESS 4 bed / 4 bath 2381 sq ft CORNER UNIT with side-by-side double garage + 2 pad parking! Flooded with natural light from numerous side windows, but stays cool with AC! Open kitchen w large island (seats 4), shaker cabinets, pantry, granite counters, SS appliances + gas range, & access to a sundeck with morning coffee in the sun. 9' ceilings, crown moulding, & high-end laminate on the main. Lower level offers a bright rec room with 9' ceilings, an added bedroom, 3-pc bath, & a walk-out slider to a private backyard, perfect for a teenager or guests. Upstairs features 3 spacious bedrooms, new laundry, & large primary with walk-in closet & 4-pc ensuite with double vanity. Smart home system in place. Visitor parking out front and excellent separation between units provide extra privacy. (id:46156)
2330 Butt Road Unit# 458
West Kelowna, British Columbia
Safety and community! Welcome to West Kelowna’s highly desirable 45+ gated community in Sun Village. Perfectly positioned away from any traffic yet just minutes from everyday amenities. This home offers a single-level lifestyle so many buyers are searching for at one of the most affordable prices. Thoughtfully laid-out featuring two bedrooms, two full bathrooms, family room with gas fireplace, with quick access to your garden space which is on one of the larger lots in the complex . The 3 foot crawl space spanning the home gives plenty of storage space. A level entry, an attached garage, and with true lock-and-leave security make this an ideal downsizer or low-maintenance retreat. And the lifestyle doesn’t stop at your front door. Sun Village’s amenity-rich clubhouse is the heart of the community, offering a year-round indoor heated saltwater pool, hot tub, fitness center, billiards room, expansive library, hobby and craft rooms, and a banquet hall with commercial kitchen for social gatherings. Add RV storage, picturesque fountains, and an active social calendar, and it’s easy to see why Sun Village delivers a true “live where you vacation” experience. (id:46156)
116 Eagle Crescent
Williams Lake, British Columbia
Nestled in the sought-after Westridge neighbourhood, this stunning rancher-style home is beautifully maintained and thoughtfully laid out. The bright kitchen, living, and dining areas flow seamlessly together and open onto a covered deck where you can take in a dreamy view of Williams Lake. The spacious primary bedroom offers those same views, a large walk-in closet, and a 4-piece ensuite. Two additional bedrooms and a full bathroom complete the main level. Downstairs, the fully finished lower level features three more bedrooms, a full bathroom, and direct access to the fenced yard—perfect for family life or guests. A double car garage adds everyday convenience to this exceptional home. (id:46156)
1918 Vine Street
Prince George, British Columbia
Great Investment Opportunity! This fantastic 6-bedroom home is the perfect property for investors or those seeking a mortgage helper. Featuring 3 bedrooms on the main level and a 3-bedroom suite downstairs, each unit offers separate open-concept living areas, individual laundry facilities, and private entrances for added convenience and privacy. The fenced yard provides a secure space for outdoor activities, while the carport offers covered parking for vehicles or additional storage. This property is close to schools, shopping, and other amenities, making it an attractive option for tenants or owners alike. All measurements are approximate, Buyer to verify if deemed important. Don’t miss out on this amazing opportunity. (id:46156)
980 Bull Crescent
Kelowna, British Columbia
Welcome to this beautifully crafted brand-new home in The Orchards, one of Kelowna’s most beloved new family communities. The backyard extends beyond the fence line into a protected natural area, creating a quiet, private backdrop where kids can play & evenings feel calm & connected to nature. Just steps from DeHart Park & close to elementary, middle & high schools, as well as the Shops at The Ponds, this is a location designed for an easy, family-focused lifestyle. Inside, the main level is bright & welcoming with an open-concept living, dining & kitchen space made for gathering. A classic palette of warm wood tones, crisp white cabinetry, black accents & stainless-steel appliances feels timeless & inviting. Hardwood flooring flows throughout, complemented by striking tile backsplashes in the kitchen & in every bathroom. A practical mudroom with storage off the double garage & a spacious main-floor laundry—ideal for extra pantry space—add thoughtful everyday functionality. Upstairs, you’ll find three bedrooms plus a loft-style family area, perfect for movie nights or homework time. The primary suite is a true retreat, featuring dual vanities, a luxury walk-in shower & his-and-hers closets. The unfinished lower level invites your vision—create a legal one-bedroom suite, guest space, gym, office, or family room. With a separate side entrance and plumbing & wiring already in place, the builder can customize the space to suit your lifestyle for an additional cost. Come & look! (id:46156)
307 3915 Carey Rd
Saanich, British Columbia
This spacious 2-bedroom, 2-bath top-floor condo offers over 1,000 sq ft of bright, open living in a sought-after building. Featuring hardwood floors and 15-foot vaulted ceilings with floor-to-ceiling windows filling the space with natural light. The open-concept living and dining area flows seamlessly to a private east-facing balcony. The large kitchen features ample cabinetry, granite countertops, tile backsplash, stainless steel appliances, and a generous eat-at island. The primary bedroom includes a walk-in closet and a modern ensuite with stone countertop and stainless fixtures. The second bedroom is located on the opposite side of the unit, offering excellent separation and privacy. A full main bath with tub/shower combo and a dedicated in-suite laundry room complete the layout. Underground parking included. A bright, well-designed home offering comfort, space, and a premium top-floor location. (id:46156)


