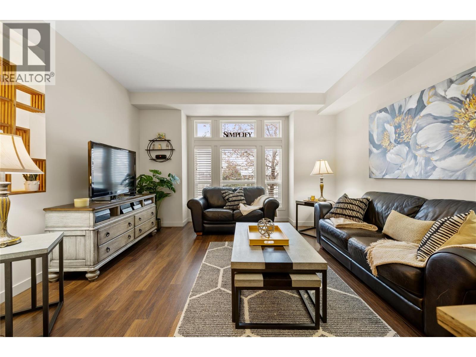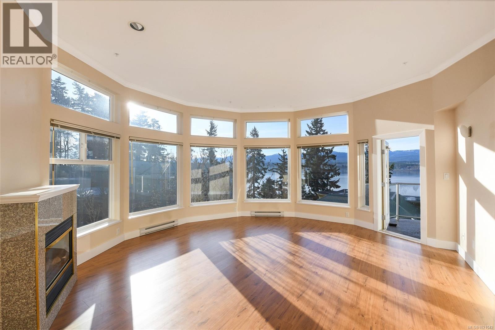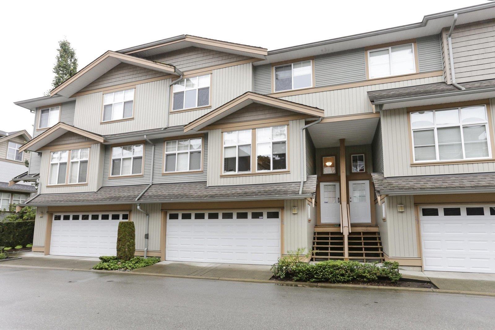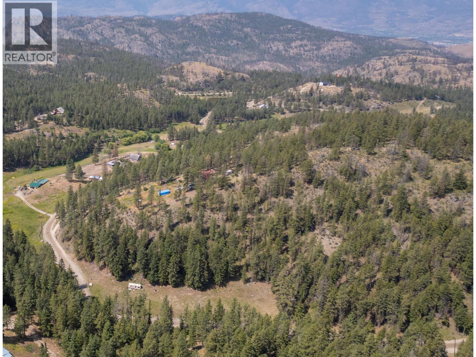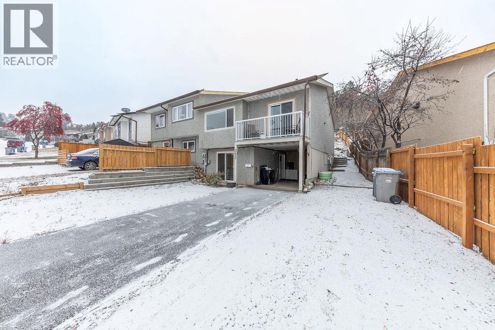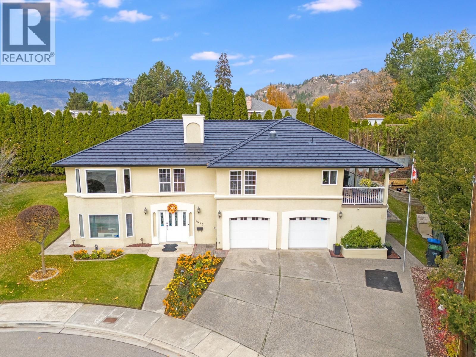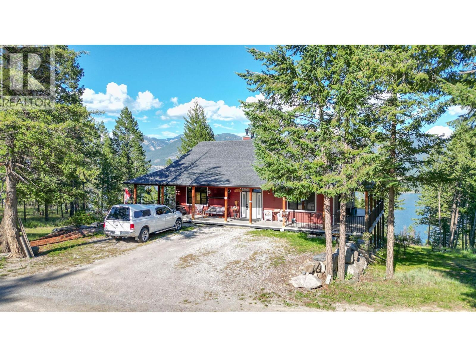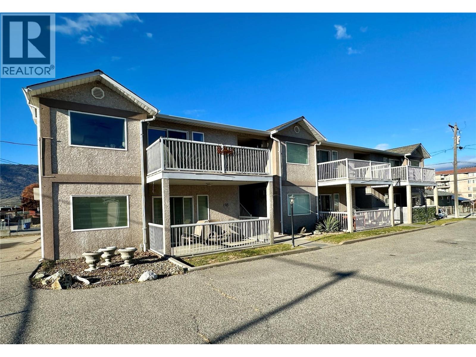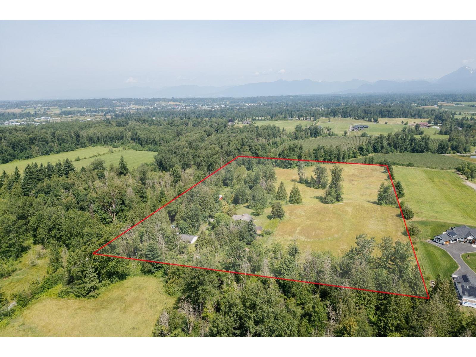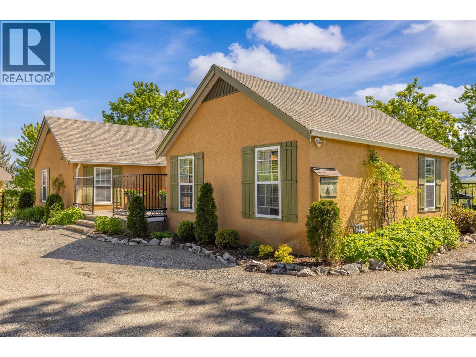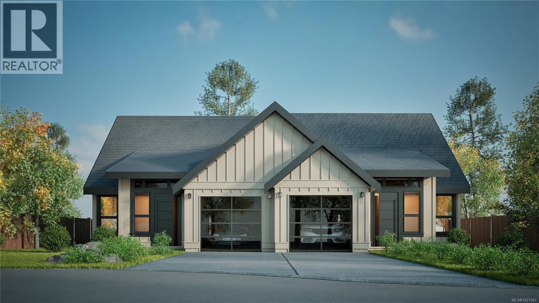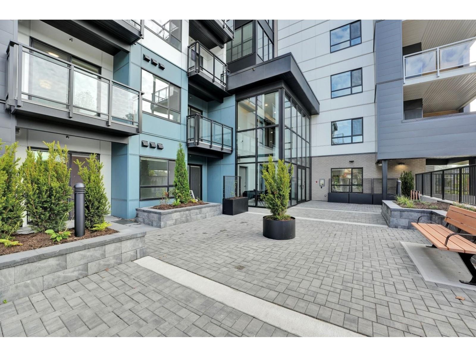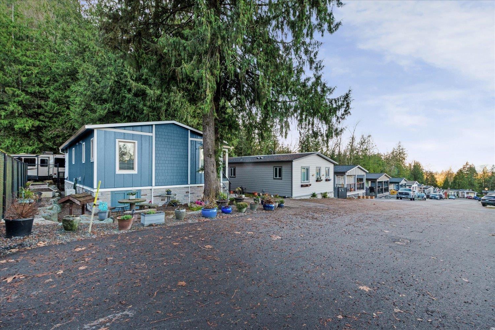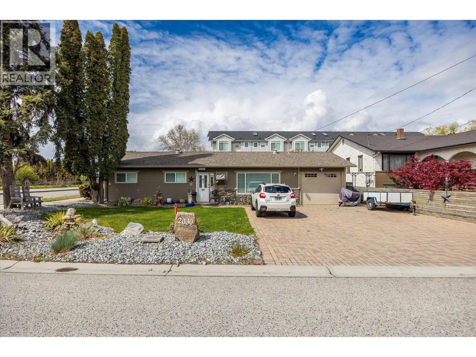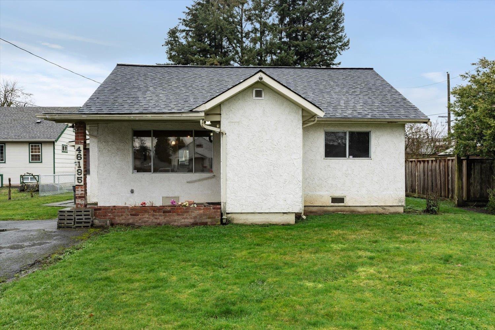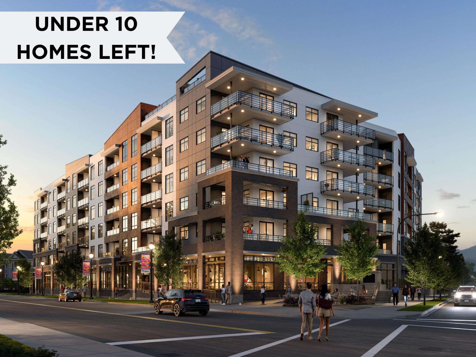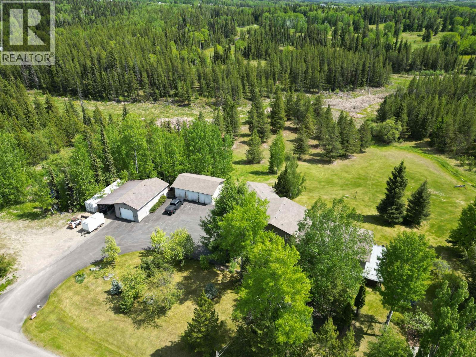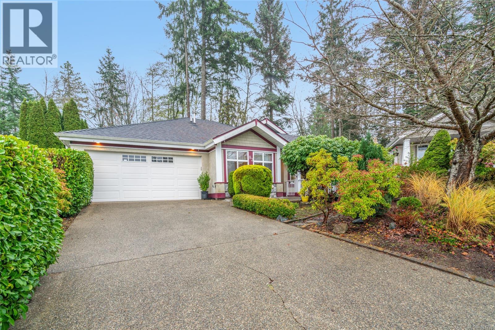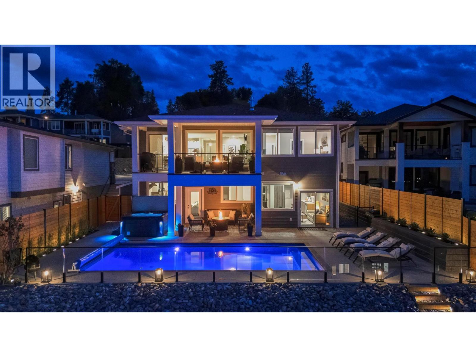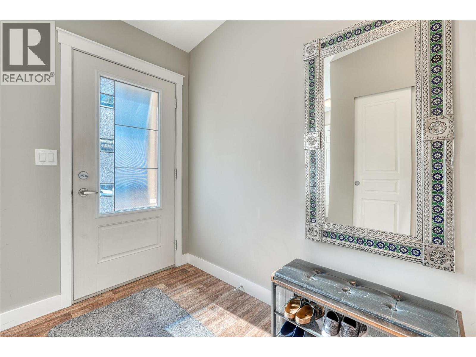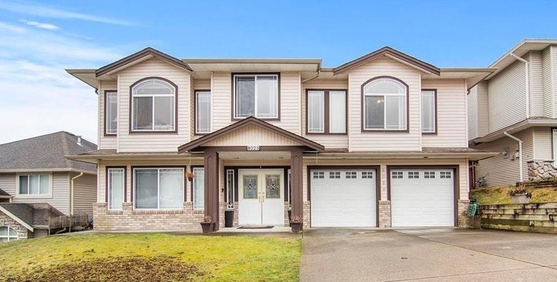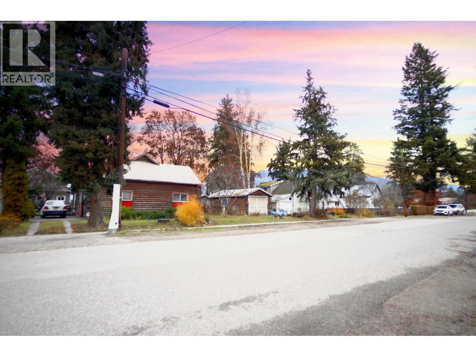5451 South Perimeter Way
Kelowna, British Columbia
Discover this beautifully updated family townhome in the desired Amberhill community of Kettle Valley. Designed with practicality and comfort in mind, the ideal floor plan features three bedrooms on the upper level, including a generous primary suite complete with a walk-in closet and a spacious ensuite with double vanity and a soaker tub. A full main bathroom and a well-sized laundry room with extra storage complete the upper floor. The main level offers bright, easy everyday living with 8-foot ceilings, large windows with custom roller shades, and an inviting open-concept layout. The kitchen impresses with granite countertops and an oversized island—perfect for cooking, entertaining, or gathering with family. From here, step out onto your private patio, and enjoy the convenience of a guest powder room, dedicated dining space, and a warm, light-filled living room. The lower level adds valuable flexibility with a fourth bedroom, a full bathroom, and direct access to the double attached garage. Outside, the fully fenced, grassy front yard is ideal for kids or pets, and you're just steps to neighbourhood parks, playgrounds, and everything that makes Kettle Valley such a beloved family community. (id:46156)
412 2275 Comox Ave
Comox, British Columbia
Welcome to Emerald Shores! This top-floor 2 bed, 2 bath condo offers effortless one-level living from your own private garage right into the home - no stairs needed! Soak up stunning ocean views through the massive windows that fill every room with natural light. The open-concept layout is perfect for relaxing or entertaining, with sight lines that showcase the water from the moment you step inside. Two spacious bedrooms provide comfort and flexibility, while the primary suite features its own ensuite bath. Enjoy morning coffee or summer evenings overlooking the waves. Quick possession means you can settle in and make the most of the season ahead. A rare combination of convenience, style, and an unbeatable location. This is seaside living at its best! Don’t miss your chance to call Emerald Shores home! (id:46156)
67 7518 138 Street
Surrey, British Columbia
Beautifully updated townhome offering ~approx. 2000 sq. ft. of living space with 4 bedrooms (rec room can be used as 4th) & 2.5 baths. The main floor features a bright living room, separate family room, and a modern kitchen with stainless steel appliances, granite countertops, pantry, & updated laminate flooring.. Upstairs includes 3 generous bedrooms, including a primary suite with a walk-in closet and full ensuite, plus laundry and another full bath. The lower-level rec room has easy garage access, perfect for guests or elderly family members. Enjoy a private fenced backyard for BBQs and entertaining, plus a side-by-side double garage, clubhouse, and kids' play area. Unbeatable central location-walk to Superstore, Costco, Fruiticana, schools, banks, shopping, and the Newton Bus Exchange. (id:46156)
256 Mccuddy Creek Road
Oliver, British Columbia
Welcome home to 15 acres of unspoiled, peaceful mountainside paradise 15 minutes from Oliver! The elevated homesite of this property features stunning 270 degree mountain views. This property is zoned Large Holdings One (LH1), and presents numerous use opportunities including agricultural, equestrian, kennel, and BandB applications. The home's main level features incredible connection to the outdoors via 2 sliding door walkouts to the full length south facing deck, and a practical laundry/mud room exit to the large, partially covered second deck with sheltered garage access. The lower level boasts a full length, south facing sun room with double French door views over the wooded hillside. As reflected in the asking price, this home is a project, but has multiple notable features including a metal roof, dramatic, vaulted wood-clad ceilings in the foyer and living room, clerestory windows, a spacious main floor primary suite, two woodstoves, and a lower level family room with the opportunity to create two additional, split-plan bedrooms. The single garage and attached carport allow for practical, four season protection for vehicles and there is also abundant, open-air parking. The large, free-standing workshop could be base of operations for a transformative reno or a home-based business. The property itself features multiple, flatter areas ideal for a vineyard, agriculture, grazing pasture or additional outbuildings. All dimensions approximate. Buyer to verify if important. (id:46156)
353 Waddington Drive
Kamloops, British Columbia
Step inside this inviting 3 bedroom, 2 bathroom half duplex located on sought-after Waddington Drive in the heart of Sahali — one of Kamloops’ most convenient and family-friendly neighbourhoods. This bright and inviting home offers a functional layout with plenty of natural light, making it perfect for first-time buyers, young families, investors, or anyone looking to downsize without compromising comfort. Enjoy a spacious main living area that flows seamlessly into the kitchen and dining room, creating an excellent space for hosting guests and everyday living. The home features generously sized bedrooms and ample storage throughout. The lower level features a versatile recreation room, an additional bedroom, and a second bathroom — perfect for guests, a home office, or a private space for teens or in-laws. Newer windows and doors (2016) provide energy efficiency and curb appeal. Outside, you'll find a private backyard with room for gardening, pets, or outdoor entertaining. With easy access to transit and located just minutes from Thompson Rivers University, major shopping areas, schools, parks, and walking trails, this home combines convenience with a quiet residential feel. All measurements are approx. (id:46156)
1650 Highland Drive N
Kelowna, British Columbia
Experience this exceptional single-family home in the desirable Old Glenmore neighborhood. Located at the end of a quiet cul-de-sac, this property offers a peaceful retreat just steps from a park with tennis courts, a ball field, and playground—ideal for active outdoor living and family fun. The main home features 3 spacious bedrooms and 2 bathrooms upstairs, providing ample space for your family to grow and thrive. Step outside onto a private, covered deck with a hot tub—your personal oasis for relaxing after a long day or entertaining friends. Enjoy the flexibility and independence of a fully above ground 1-bedroom in-law suite with its own entrance—perfect for extended family, guests, or generating extra income. Full separation from the main home ensures privacy and flexibility for various living arrangements. For your parking and storage needs, the oversized double garage offers plenty of room for vehicles, tools, and hobbies—a workshop! A newer metal shingle roof adds durability and peace of mind, protecting your investment for years to come. This well-maintained home is move-in ready, with great potential for updates and personal touches to make it truly yours. Well-located home in one of Kelowna’s most sought-after neighborhoods—perfect for families seeking comfort, convenience, and future possibilities. Just minutes to Downtown Kelowna, the beach, shopping, restaurants and schools. (id:46156)
4197 Coy Road
Invermere, British Columbia
Minutes from Invermere, perched above Lake Windermere on nearly 2.5 acres, this 3,000 sq ft Woodmere-style home offers panoramic mountain and lake views. With up to 5 bedrooms, 2.5 baths, and spacious living areas, it’s ideal for the large family or entertaining. The primary suite features a 5-pc ensuite with heated floors and a jacuzzi tub. Covered decks on both levels invite year-round outdoor living. The kitchen includes granite counters, a walk-in pantry, and a breakfast nook with stunning views, flowing into a large dining and living room with an oversized fireplace. The walkout basement adds a family room with wood stove, additional bedrooms, a full bath, and cold storage. Outside, enjoy a large garden, concrete patio, and a detached workshop with its own patio and views of the lake and mountains. This private retreat is perfect for four-season Columbia Valley living. (id:46156)
6201 Maple Drive Unit# 206
Osoyoos, British Columbia
SUPER CUTE AND COZY TOP-FLOOR CORNER UNIT nestled in the heart of sunny Osoyoos! This charming spacious suite, 1,144sqft, features 2 bedrooms and 2 bathrooms - an ideal layout for comfort and convenience. Located within a quaint 6-unit complex, this gem offers the best of both worlds: serenity and proximity. Embrace the sun-soaked paradise just steps away from the sandy beach and sparkling waters of Osoyoos Lake, perfect for leisurely strolls or basking in the tranquil ambiance. Enjoy the convenience of easy access to all amenities, making everyday living a breeze. Whether you seek a tranquil retreat, a vacation home, or an investment opportunity, this corner unit encapsulates the quintessential Osoyoos lifestyle. One small pet welcome, no age restriction, rentals allowed - potential rental income $1,500-$1,800/month. (id:46156)
22801 48 Avenue
Langley, British Columbia
Spectacular mountain views from this multi generational 20 Acre property in the heart of Murrayville. Main home is a custom built 3,870 sq.ft. Rancher with fully developed walkout bsmt, then there is a 1,980 sq.ft. Deluxe Mobile Home and 2 other fully self contained suites. Other outbuildings include a 44' x 28' 4stall barn, and 46' x 32' barn and all buildings have their own electric meters. This is truly an amazing property, selectively cleared with beautiful hay fields, walking trails and orchard. Don't miss out on this once in a lifetime opportunity. Literally walking distance to all amenities - shopping, restaurants, schools, transit and more. But yet a completely private and serene oasis. Viewings by appointment only. (id:46156)
2430 Longhill Road
Kelowna, British Columbia
Nestled down a private drive behind an automated gate, this .75 acre remarkable property harmonizes the charm of a countryside retreat with modern comforts, conveniently located near Kelowna’s amenities. The enchanting landscape is unique, surrounded by lush greenery, vibrant flowers, mature trees, and an orchard. At the heart of the property lies an underground saltwater pool with a changing room. For those requiring additional storage or workspace, the property includes a detached 24'x 42' two-car garage and a 30'x40' detached heated workshop with 100 amp service. This substantially renovated home features three spacious bedrooms and two bathrooms, designed with an open-concept layout that maximizes space and natural light. The kitchen boasts an eat-at island, stainless steel appliances, and a gas range. The adjacent dining area has oversized windows that seamlessly connect indoor and outdoor living, inviting you to step out onto the partially covered patio (wired for hot tub), which is ideal for al fresco dining or simply enjoying the serene surroundings. The primary bedroom, located on a private side of the home, provides a luxurious retreat complete with a dressing room and a bright ensuite bathroom. An additional bedroom and bathroom complete the main floor. Venture down to the basement, which has a separate entrance and includes a cozy family room, an extra bedroom with a walk-in closet, a dedicated laundry area, and a flexible space perfect for a gym or play area. (id:46156)
10013 Chicory Pl
Sidney, British Columbia
This brand new 3-bed, 2-bath rancher offers the perfect blend of traditional charm and modern design. Featuring a spacious open-concept layout, vaulted ceilings, and oversized windows, the home is filled with natural light and a sense of airiness. The gourmet kitchen is a standout, with shaker cabinetry, soft-close doors, SS KitchenAid appliances, gas range, and a large island – perfect for both cooking and entertaining. The primary suite boasts a luxurious ensuite and walk-in closet. Additional highlights include a natural gas fireplace, wide-plank hardwood floors, and energy-efficient heat pump with A/C. Outdoors, enjoy a low-maintenance yard with a beautiful patio, 6-foot cedar fencing, irrigation, and gas hookup for BBQ. The property also features a single-car garage and heated crawl space. Located in a highly sought-after cul-de-sac, just steps to beaches, shops, restaurants, and transit, with BC Ferries and the airport a short drive away. An incredible opportunity for a brand-new home! (id:46156)
1835 Nancee Way Court Unit# 13
West Kelowna, British Columbia
This 2-bedroom, 1-bath home offers a modern feel with a spacious, well-laid-out open-concept design and 9' vaulted ceilings. Located in a well-managed park just steps from hiking trails and only minutes to shopping and beaches, it’s ideal for first-time buyers, downsizers, or those seeking an easy lock-and-leave lifestyle. Recent updates include a remodeled kitchen, new window coverings, fresh trim paint, a new air conditioner, and new washer and dryer. The fenced yard provides privacy with space for gardening or pets, and there are two sheds for extra storage. No age restrictions, and the park allows two pets (15"" to the shoulder with park approval). Pad rent covers water, sewer, trash, and snow removal. Conveniently located just minutes from downtown Kelowna and West Kelowna. Buyer subject to park approval. All measurements should be verified by the purchaser if important. (id:46156)
507 33886 Pine Street
Abbotsford, British Columbia
Move in Ready! Introducing Jacob. This stunning new development is only a short drive from historic downtown Abbotsford, schools, parks and trendy local businesses. The high-quality finishes and modern design contain sleek cabinets, stainless steel appliances, and laminate flooring. The building features an expansive courtyard called the Gathering Place. Nestled in a suburban neighbourhood, Jacob caters to young families as well as first-time home buyers, as this up-and-coming area develops and grows. Please reach out to our sales team for more information and appointment availability. (id:46156)
1698 Mckenzie Road
Fernie, British Columbia
This unique 3-bedroom, 2-bathroom home is nestled in a private location just minutes from Fernie, offering both tranquility and convenience. Inside, you’ll find spacious living and dining rooms, a bright sunroom, maple cupboards, granite countertops, and stainless steel appliances. Two wood-burning fireplaces add warmth and charm, while large windows showcase stunning mountain views. Set on just under half an acre, the property features a lovely garden and ample outdoor space. With a double-car garage and room for all your gear and tools, this home blends character, comfort, and natural beauty in an unbeatable setting. (id:46156)
60 53480 Bridal Falls Road, Bridal Falls
Rosedale, British Columbia
Welcome to Bridal Falls RV Cottage Resort"-a peaceful, resort-style community perfect for full-time living or weekend escapes. Surrounded by nature, wildlife, & the dramatic backdrop of Mount Cheam, this like-new 1 bed, 1 bath modular home offers 850 sq. ft. of quiet, comfortable living backed onto a treed greenbelt for exceptional privacy. Inside, you'll find a bright open layout with a premium interior featuring central A/C, N.G. fireplace, LED lighting, soft-close cabinets, Corian counters, built in closet & tons of storage. Enjoy the large covered deck, great for relaxing year-round. Resort amenities include a clubhouse, games room, gym, outdoor pool & hot tubs. Bare Land strata $374.84 monthly. Easy access to Hwy 1. (id:46156)
2030 Wilkinson Street
Kelowna, British Columbia
Corner-lot, 0.15-acre property, in the Capri/Landmark Urban area, is perfect for its next great use. Great holding property with current owners living on site for over 40 years! Flexible Possession. Well-maintained and a great townhome alternative with no strata fees. Bring all your pets! Have the flexibility to build the size needed for the immediate area. Facing Springfield as well, it offers multiple opportunities for redevelopment. Bus route out the door, and inside the sought-after UC2 core area for development with its Urban Centre Zoning. Could allow 4-6 story apartments, Townhomes/apartment combo. Close proximity to all major amenities, grocery stores, schools, restaurants, downtown Kelowna, and easy access to Highway 97. (id:46156)
46195 Gore Avenue, Chilliwack Proper East
Chilliwack, British Columbia
Discover a unique opportunity with this home boasting redevelopment potential! This property features a brand new fenced yard, perfect for privacy and outdoor enjoyment. With two spacious DETACHED shops, you'll have ample space for projects or storage. The expansive parking area accommodates multiple vehicles, making it ideal for families or those with recreational toys. Located in a desirable neighborhood, this home offers the perfect blend of comfort and investment potential. Don't miss your chance to transform this property into your dream space or capitalize on its redevelopment possibilities (id:46156)
628 20769 Fraser Highway
Langley, British Columbia
WALKING DISTANCE TO THE FUTURE SKYTRAIN. With the up-and-coming Sky Train set to complete in 2028, Unity South Langley connects you to the lower mainland with ease. Centrally located with plenty of entertainment in the area, including local breweries, trendy eateries, and lots of shopping, all that you'll need is within a couple of blocks. Unity South Langley also possesses 5 different amenities, including a stunning rooftop patio, perfect for hosting or enjoying a summer sunset. The interiors at Unity embody tranquility and simplicity, with elegant oat-coloured two-toned cabinetry, natural stone backsplash, and sand-stained laminate floors. Immerse yourself in this affluent area, and purchase a new home at Unity South Langley! (id:46156)
11400 Mauraen Drive
Prince George, British Columbia
Discover your expansive retreat of this one owner home! This bright & spacious 5-bedroom, 3-bathroom home sits on a sprawling 5.02 parklike acre lot. Enjoy modern living with an entertainer's kitchen featuring heated tile floors, Miele over/gas stove, custom cabinets, granite counter tops & an open-concept design. Practical updates include vinyl windows & newer 35-year shingles. A 30x30ft attached garage with gas radiant heat, a 20x40ft detached shop with heat & power & a 24x10ft pole shed/carport provide ample space for hobbies and storage. The property also boasts an underground sprinkler system for easy yard maintenance. Plus a new vinyl rap around sundeck (March 2025). This home truly offers something for everyone. BONUS: Buyer will have 1st right to purchase the 5 acre lot next door. (id:46156)
83 Bridgewater Lane
Parksville, British Columbia
Located in the sought-after Bridgewater Lane community. Just a 5-minute drive to the Parksville boardwalk, this 3 bedroom rancher features a lovely landscaped, mature yard on a fenced .19-acre lot. Inside, the front living room with gas fireplace opens to the formal dining area, perfect for entertaining. The family room flows to a bright kitchen with ample cabinetry, generous counter space, and a breakfast nook with access to the side yard, ideal for BBQs and outdoor enjoyment. The nice sized primary bedroom includes a private ensuite with shower; while two additional bedrooms are perfect for guests or a home office. Updates over the years include laminate flooring, kitchen countertops, and newer furnace (approx. 3 years). The double garage adds great storage. A short walk brings you to downtown Parksville’s shops, cafés, and restaurants. Bare land strata with low monthly fees of $169.83. Pets: 2 dogs, 2 cats, or one of each. Lovely cared for home in a beautiful area! (id:46156)
11582 Middleton Road S
Lake Country, British Columbia
This stunning Lake Country home delivers it all: a 2-bedroom legal suite with proven Airbnb income, breathtaking lake and valley views, and a resort-style backyard oasis that defines the Okanagan dream. Offering over 3,040 sq ft of modern living, this 6-bed, 4-bath 2019-built walkout rancher blends elegance and flexibility for families and investors alike. The bright, open-concept main level showcases soaring ceilings, quartz countertops, hardwood floors, and a double-sided fireplace shared between the living room and primary suite, creating warmth and sophistication in perfect balance. The chef’s kitchen features stainless steel appliances, a large island, and seamless flow to the expansive upper deck where you’ll enjoy incredible lake and valley views, the perfect spot for morning coffee or evening wine. Step outside to pure luxury with over $250,000 invested in a complete backyard transformation featuring a heated saltwater pool, hot tub, and three firepits across multiple tiers, including a lower yard with an intimate firepit lounge. All of this is surrounded by professional landscaping and ambient lighting for unforgettable evenings. Downstairs, the beautiful 2-bedroom legal suite offers exceptional flexibility, allowing you to operate it as a lucrative Airbnb or provide comfortable extended-family living. With RV and boat parking, an epoxy-finished garage, and the option to purchase fully furnished, this home captures everything the Okanagan lifestyle promises. (id:46156)
189 Resolute Road
Kaleden, British Columbia
Experience the ultimate lifestyle in this stunning rancher with a full walk-out basement, nestled in the serene Marron Valley. This home offers breathtaking mountain & valley views from every window, immersing you in nature from the moment you step inside. The main floor features an inviting open-concept design, where the kitchen seamlessly flows into the dining area & cozy living room, complete with a gas fireplace & large windows that fill the space with natural light and stunning views. Step outside to the expansive covered deck with a gas BBQ hookup – the perfect spot to savor your morning coffee or unwind in the evening as the sun sets over the valley. The main floor also includes a spacious primary bdrm with an ensuite bath, a second bedroom, a main bath with a relaxing soaker tub, & a convenient laundry room. The lower level offers a 2-piece bathroom, dog wash station, utility room, & a large versatile space ready for your personal touch. The walk-out basement allows you to design the ideal setup for your family’s lifestyle & needs. Situated on just under 2.5 acres, this property provides plenty of space for your family to enjoy the outdoors. Conveniently located, the area offers incredible hiking trails, lakes, golf & Apex Mountain Ski Hill is a short drive for winter activities. This is more than a home – it's a gateway to a year-round Okanagan lifestyle & perfect for outdoor enthusiasts. (id:46156)
8025 D'herbomez Drive
Mission, British Columbia
Incredible value in this 7bdrm/5bath home in College Heights! Attractive 3300 sq ft basement entry home on a 6300 sq ft lot with a big fenced backyard. The spacious main floor upstairs offers a large open living area with two gas fireplaces, separate family/living rooms plus 4 bedrooms! Three more bedrooms down in the walkout basement suite (licensed with the City of Mission). Bsmt updates include new kitchen cabinets, flooring, vanity, lighting and appliances. Large entry with high ceilings give it a luxury feel. Double garage plus room for four more cars or RV/boat in the driveway. Central location close to Heritage park, all levels of schools, and shopping. Don't miss out on this incredible property for investors and large families with a mortgage helper! (id:46156)
611 Regent Avenue
Enderby, British Columbia
This property, number 611, is one of two properties to be sold together: Conditional to the unconditional sale of the Neighbouring Property 607 REGENT AV Enderby BC V0E 1V2. The two properties are to be sold together (giving a combined lot width of approximately 178 ft by approximately 103 ft in depth) for alternative use of the land (subject to permissions from the relevant authorities) or for the purpose of owning both properties as they exist currently; provided that they are purchased at the same time. Please see MLS#: 10370399 for the cooperating neighbouring property. Benefiting from a good central location, this property is within easy walking distance to all of town's main amenities. Connection to highway 97A for direct access to Armstrong and Vernon to the south. Bring your ideas for redevelopment, remodeling of the existing structures, or buy and hold for the future. With some updating, these could be popular rental properties in an area with a short supply of single family homes available to rent. With the relevant permissions and rezoning, the combined lot frontage could provide space for the building of a row of modern townhouses for example. Book a showing today. (id:46156)


