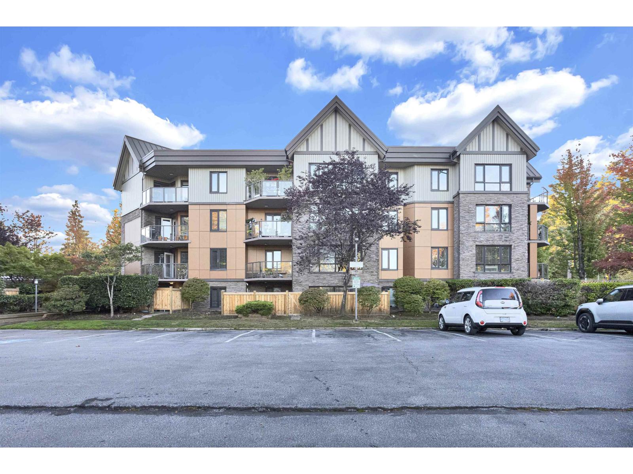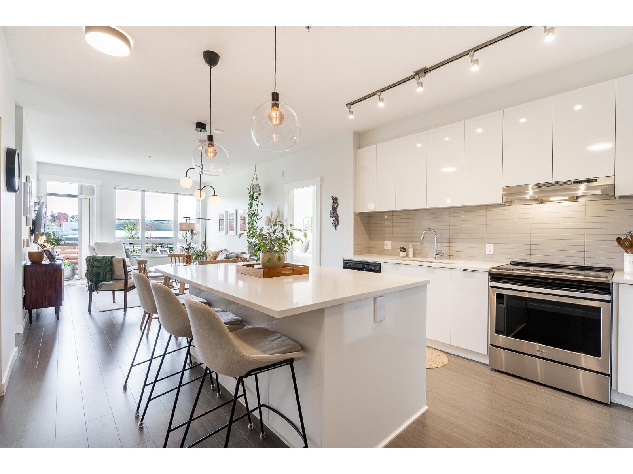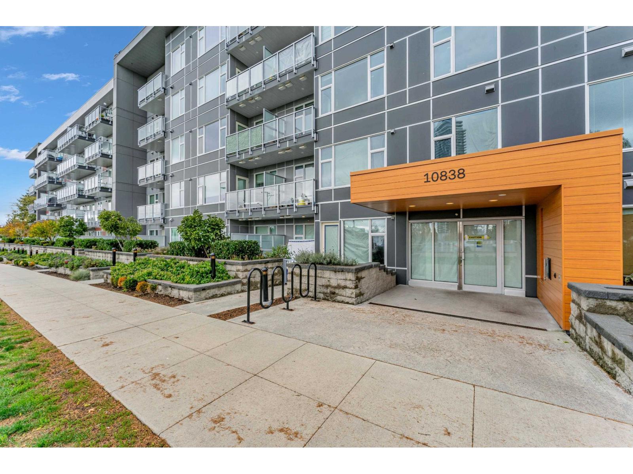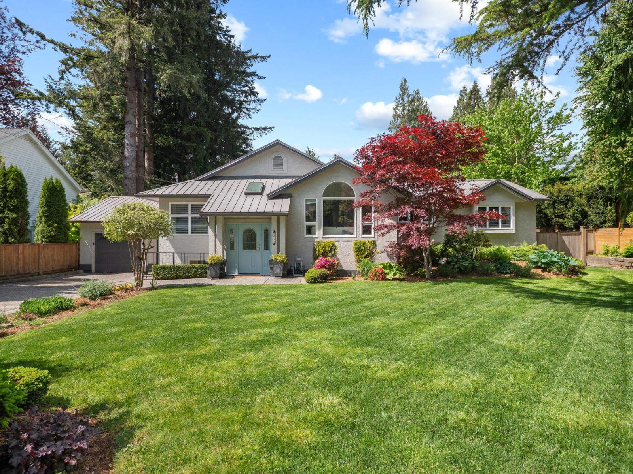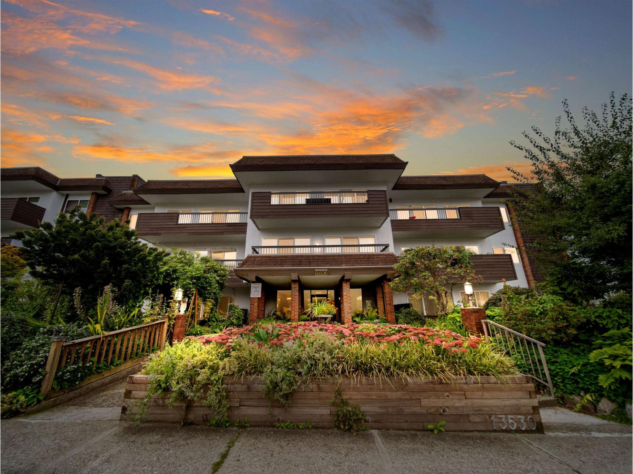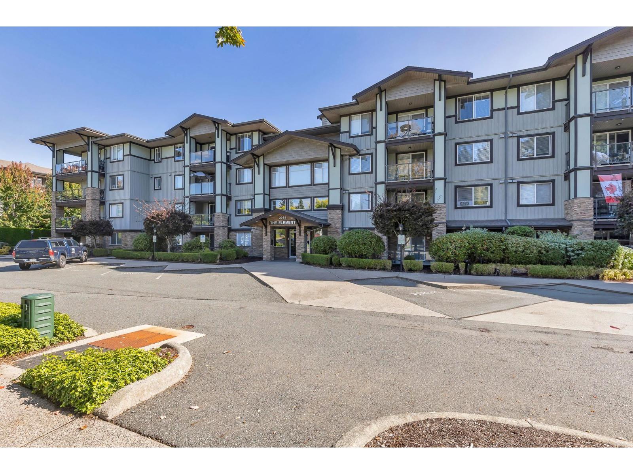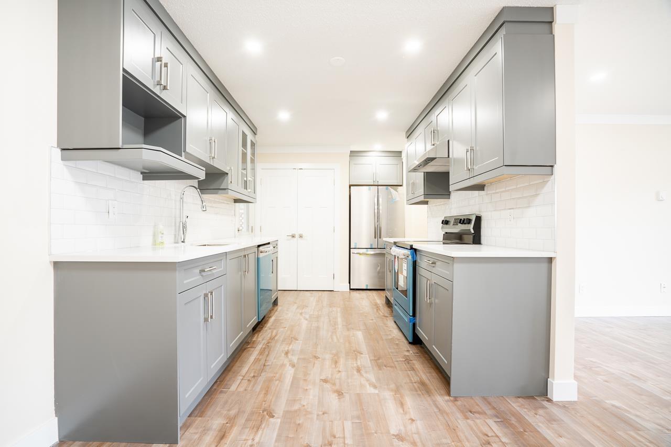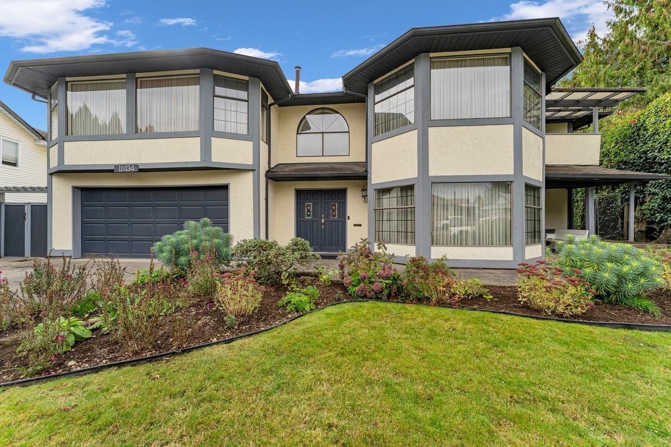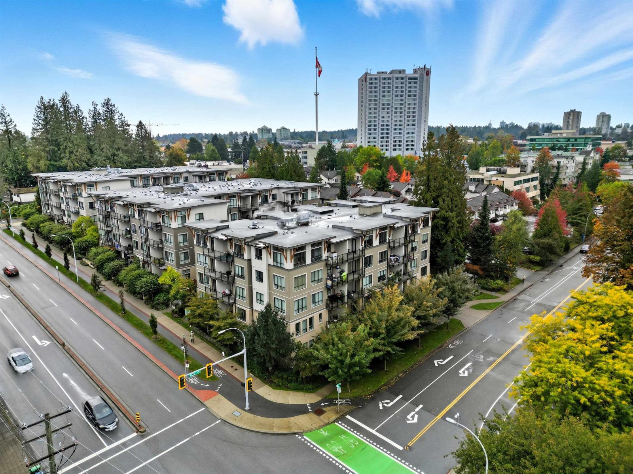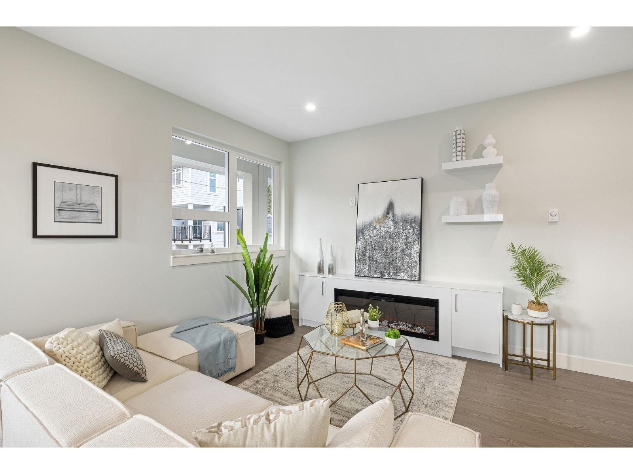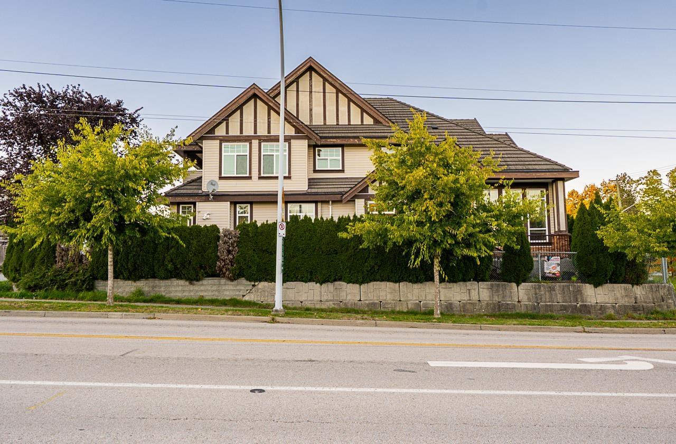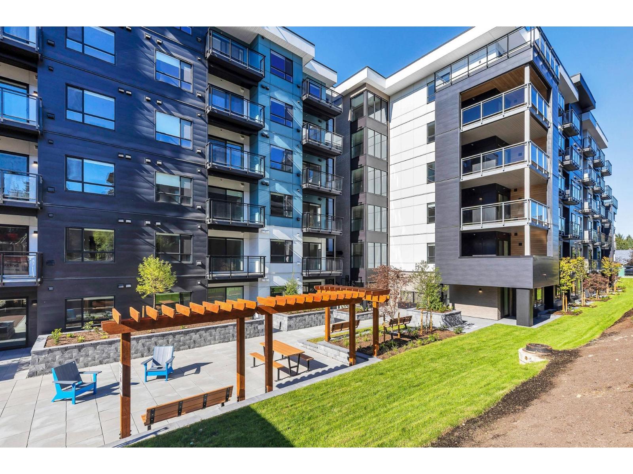106 9978 148 Street
Surrey, British Columbia
Welcome to Highpoint Gardena, where quality concrete construction ensures peace & quiet with minimal sound transfer between floors & walls. This beautiful bright corner unit offers privacy, natural light & l,159 sq ft of thoughtfully designed living space. Featuring 2 generous bedrooms & 2 full bathrooms, this home is perfect for downsizers, families, or professionals. The central kitchen flows into a cozy breakfast nook, an expansive living room & separate dining area-complete with gas fireplace. Step outside to your incredible 750+ sq ft private patio-ideal for entertaining, gardening, or simply relaxing.additional features include: l secure parking spot, 1 oversized storage locker. Resort-style amenities: a heated outdoor pool, hot tub, and an amenity room for boating gatherings (id:46156)
301 31158 Westridge Place
Abbotsford, British Columbia
Facing south toward the central courtyard, this bright and clean 2 bed 2 bath home at Elmstone by Polygon is positioned perfectly. Featuring a gourmet kitchen with a large kitchen island, tall ceilings and split bedrooms for added privacy. Away from busy roadways, this beautifully maintained home is an oasis. Updates include mini split AIR CONDITIONING (2025), brand-new washer and dryer (2025), and designer lighting. This condo includes 2 side-by-side parking (with EV rough-in) and a storage locker. This master-planned community includes the prestigious Club West - the residents-only clubhouse equipped with resort-style amenities for the whole family and is located along the 31km Discovery trail. (id:46156)
516 10838 Whalley Boulevard
Surrey, British Columbia
Open house November 16th Sunday at 2 - 4 pm. (id:46156)
8995 Trattle Street
Langley, British Columbia
A dream*15,200sqft lot!* Family friendly, sprawling rancher w/basement on a 1/3 acre with 88' frontage! Features 6 Bedrooms, 3 bathrooms, living room opens into a bright open space w/ vaulted ceilings, bay windows. Spacious kitchen has skylights, large island, & buffet/serving table, eating & dining areas. French doors lead to 2 tiered decks with railings for relaxation and outdoor dining. Summer welcomes all the backyard BBQ's in this private, parklike, west exposed yard. 4 bedrooms on the main level. Bsmt boasts 2 bedrooms, a media area for your kids to sprawl about & for adults to wind down complete with wet bar, separate entrance and turn key suite potential. New A/C. Just steps to the downtown core of Fort Langley and Fine Arts School. OPEN HOUSE SUN, NOV. 16, 1-3pm (id:46156)
205 13530 Hilton Road
Surrey, British Columbia
Welcome to this bright and modern northeast-facing home, perfectly situated just a short walk from Gateway SkyTrain Station and local shops. This 2-bedroom, 1-bathroom residence has been thoughtfully updated with sleek tile work, contemporary fixtures, that add style and functionality and new appliances (with a transferable warranty). Enjoy a spacious fully renovated bathroom featuring heated flooring, a fresh modern vanity, elegant backsplash, and a brand-new tub & toilet- all designed with sophistication and the feel of a hotel spa. This well-maintained building has also seen significant upgrades, including plumbing improvements, a new roof (2017), and new boilers (2023) - offering peace of mind and long-term value. This home checks all the boxes for comfort, style, and convenience! (id:46156)
305 2038 Sandalwood Crescent
Abbotsford, British Columbia
Welcome to The Element! This bright 3rd floor 2-bed, 2-bath home offers an inviting & functional layout in a well maintained complex. Enjoy a spacious living area w/ room for both dining & relaxing, a well-equipped kitchen, good-sized bedrooms, & ample storage. Features incl: a cozy electric fireplace, laminate floorings, S/S appliances and a great room feel, perfect for hosting. The covered east-facing deck is perfect for morning coffee or unwinding in the evening. Located on a quiet street with easy building access & plenty of visitor parking, it includes one underground parking stall & a separate storage locker. Excellent location for commuters and students alike with quick freeway access, and within walking distance to UFV. Rentals allowed, and one small dog or cat is welcome! (id:46156)
27036 28 Avenue
Langley, British Columbia
Fully Renovated & Move-In Ready Rancher!!! This stunning, professionally renovated rancher is the perfect starter home or investment property in a fantastic neighborhood. Sitting on a huge 7,920 SF lot, this spacious home features 4 bedrooms, 3 bathrooms, a family room, living room, and rec room-plenty of space for everyone! The gorgeous kitchen is a chef's delight, while newer paint, windows, doors, and flooring throughout add a fresh, modern touch. Exterior upgrades include a newer roof, and a large fenced private backyard for ultimate privacy. Located within walking distance to Athletic Park, the Rec Center, schools, shopping, library, and transit, with easy access to Langley, Abbotsford, and the US Border. Don't miss this incredible opportunity-call today! (id:46156)
12434 78a Avenue
Surrey, British Columbia
IMMACULATELY maintained, this spotless home sits on a huge 9329 sq. ft. Lot located in a Cul-de-Sac!! 6 Bedrooms and 4 baths - with a potential of 2 fully ready independent suites! You will love to entertain in the generous sized private yard - with breathtaking landscaping and fruit trees! The Spiral Stairs will lead you up to a spacious Living Room with a separate Dining, which connects with the Kitchen and informal eating area. Separate family room shares a double-faced Fireplace! Main bath contains a Jetted bath tub. A big Master Bedroom comes with an ensuite and walk-in closet. Bonus - Recreation Room on Ground floor big enough for a big snooker table and a wet bar - a man's dream Man-cave! Close to shopping, entertainment & restaurants, transit and schools. Call for viewing. (id:46156)
206 15388 105 Avenue
Surrey, British Columbia
Welcome to G3 Residences, a modern and walkable community near the heart of Guildford! This stylish, two-bedroom corner unit condo in the Premiere Building offers ground-level ease with a private, elevated balcony-perfect for morning coffee or evening relaxation. Enjoy 9-foot ceilings, large south- and west-facing windows, and a bright, open-concept layout with quartz countertops and stainless-steel appliances across 738 sqft of well-designed living space. G3 Residences feature a 2,500+ sqft clubhouse with a lounge, gym, and guest suite, as well as secure underground parking. All found minutes away from Guildford Town Centre, groceries, cafés, parks, and transit-everything you love, right from your doorstep! (id:46156)
16 14391 61a Avenue
Surrey, British Columbia
Experience the perfect blend of luxury and practicality in this exceptional townhouse complex, featuring 19 spacious residences. Each thoughtfully designed home offers 4 bedrooms and 4 bathrooms, ensuring ample space for families of all sizes. Enjoy the convenience of private fully finished basement-ideal for added privacy, a home office, or extended family living. The open-concept main floor is bathed in natural light, creating a warm and inviting space for entertaining or everyday living. High-end finishes and meticulous craftsmanship enhance every detail, elevating both style and comfort. Located in a highly desirable neighborhood, this limited collection of townhomes offers a rare opportunity to own a modern, beautifully designed home. Don't miss your chance! OPEN HOUSE SUN 2-4! (id:46156)
15177 76 Avenue
Surrey, British Columbia
Welcome to this spacious and well-maintained 3,180 sq.ft. home, perfectly designed for comfortable family living. Situated on a 4,650 sq.ft. lot, this residence offers 6 bedrooms and 6.5 bathrooms, including a 1-bedroom suite ideal as a mortgage helper. The main floor boasts an inviting living room, a cozy family room, a well-appointed kitchen, a large bedroom with a full ensuite, a convenient powder room, and a bright 1-bedroom suite with a separate entrance. Upstairs, you'll find 4 generous bedrooms, each with its own ensuite, including a massive primary suite for ultimate relaxation. Recent upgrades - over $40,000 in improvements - include hot water on demand, new laminate flooring on the upper level, fresh paint throughout, and a brand-new back deck perfect for entertaining! (id:46156)
304 33886 Pine Street
Abbotsford, British Columbia
Welcome home to this shiny and new, stunning 730 sq. ft. 2-bed, 1 bath condo, in beautiful Jacob. A new 6-storey, modern development in Central Abby! Tree-top views, and an abundance of natural light! Skillfully designed with beautiful finishes, and maximum use of space! Gorgeous kitchen with elegant and classic dark cabinetry, quartz counter tops, under-mount lighting,S/S appliances, soft-close drawers.Upgrades incl. gorgeous laminate floors and 2x6 micro locker. Beautifully landscaped, with a 'gathering' space, plus a safe play area for the 'littles'! Conveniently located near the historic downtown core, you'll enjoy a wonderful array of shops, restaurants, and cozy cafes. Close to UFV, and all level of schools. Move-in ready! Perfect for first-time Buyers, down-sizing or investment! (id:46156)


