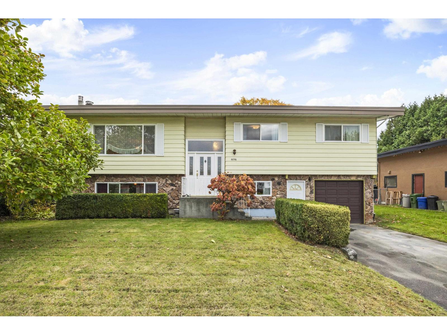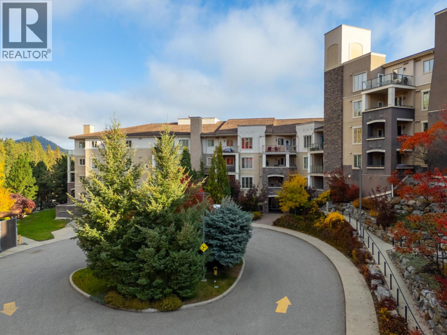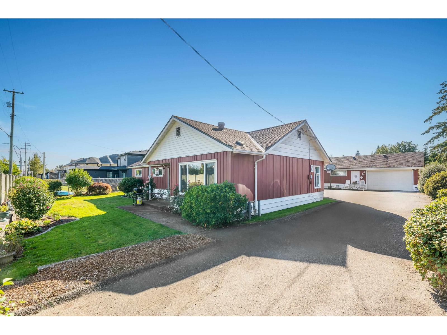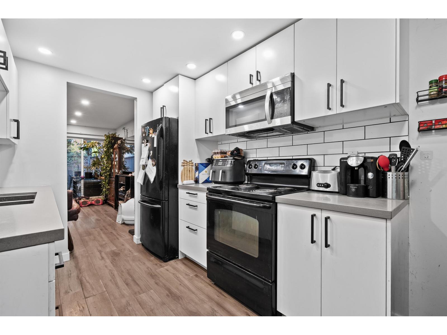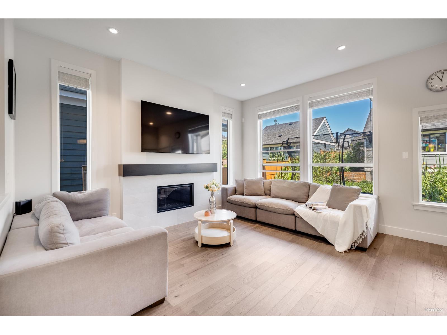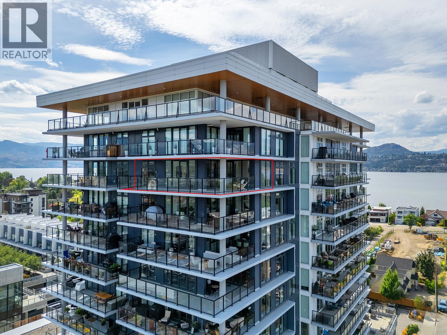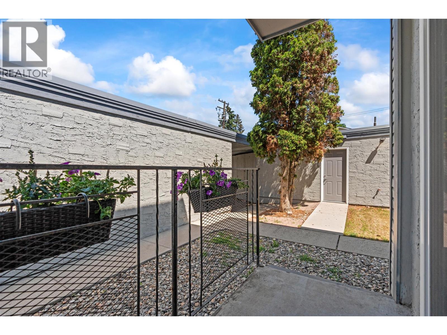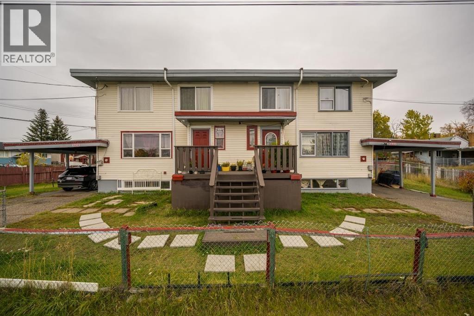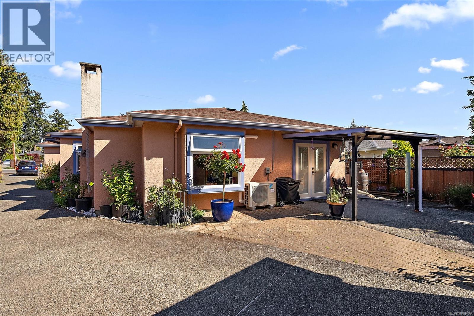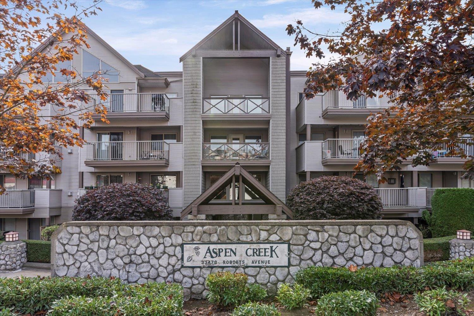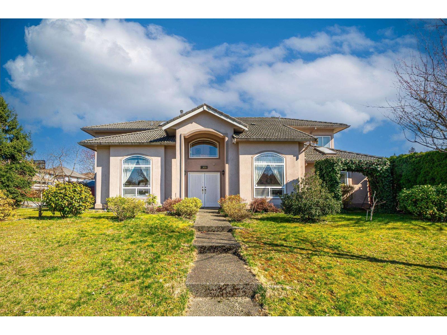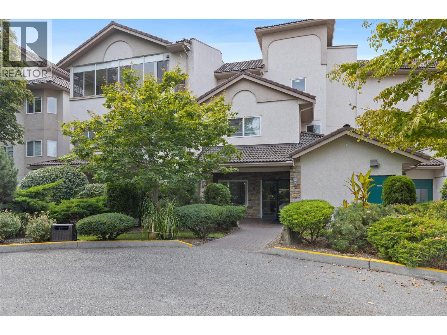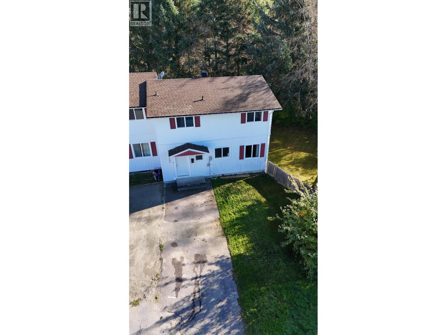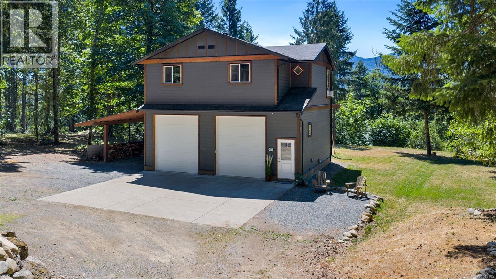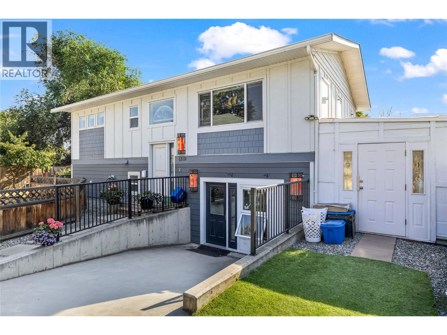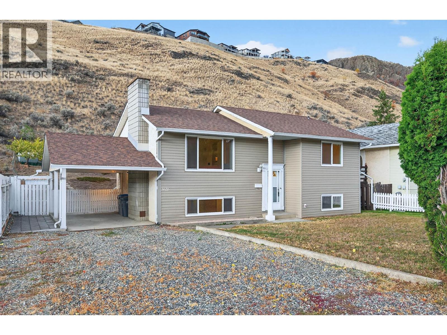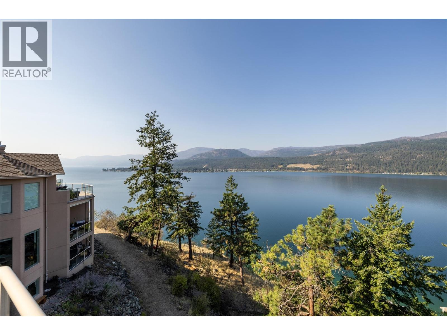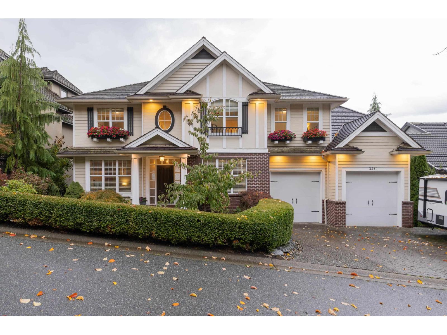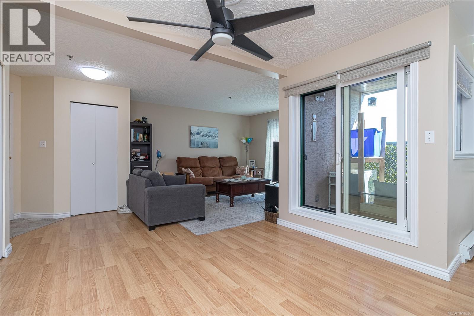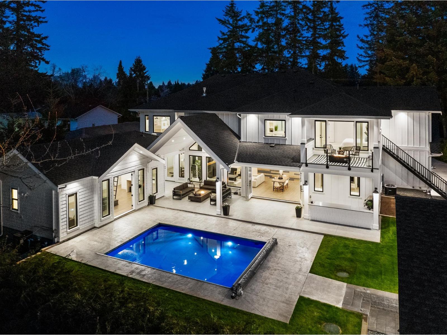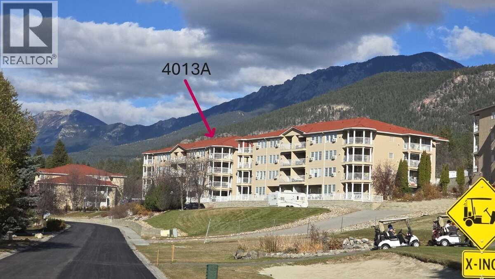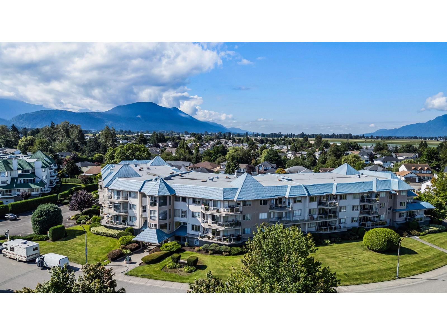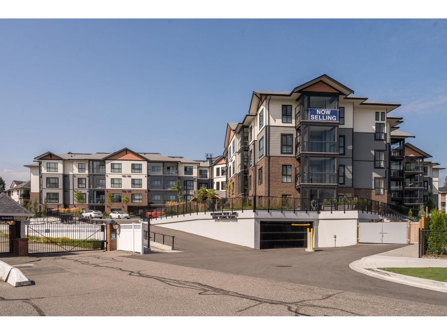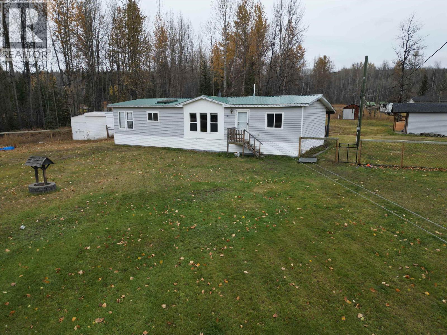6096 Glenroy Drive, Sardis South
Chilliwack, British Columbia
WHY buy a townhouse when you can get a whole house for the same price!?! Great location close to amazing schools plus shopping & recreation! This 3 bedroom, 3 bath house sits on a large square lot. The roof, windows, furnace and hot water tank have all been updated. The home is in good condition, just needs some updating. Bring your decorating ideas to life in this fabulous starter home! * PREC - Personal Real Estate Corporation (id:46156)
1875 Country Club Drive Unit# 1405
Kelowna, British Columbia
TOP FLOOR beautifully updated condo, situated at the Okanagan Golf Club at Quail Ridge. Strong investment opportunity! Pinnacle Pointe allows nightly rentals! This unit can be licensed with the City if a primary resident lives here for 240 days/year. Great opportunity for investors, professionals, retirees and families with students looking to earn income. This 2 bedroom unit is move-in ready! Bright, open kitchen flows into a spacious living and dining area with cozy new fireplace and upgraded finishes. Large, newly renovated sundeck with fresh flooring and beams - BBQ allowed! The primary bedroom easily fits a king-sized bed and walks through to the ensuite bathroom. Granite countertops, solid wood shaker-style cabinets, ceramic tile, vinyl plank and fresh paint throughout. Extensive 2025 upgrades include a brand-new furnace and A/C fan coil unit under warranty, a Whirlpool stainless steel fridge & microwave, GE convection/air-fryer range, custom glass & stone tile backsplash, new kitchen island (moveable!) with deep full-glide drawers, and a full-size Electrolux washer/dryer. Custom-built closet organizers, new trim/baseboards, soft-close bi-fold doors, blinds and LED lighting. Strata fees include heat and cooling, with no increases or levies planned for 2025/2026 and a healthy CRF near $1M. The building offers an outdoor pool, hot tub, gym, bike storage, secure u/g parking, security and pet-friendly living. Quiet, stylish, close to the airport, UBCO, shopping, and dining. (id:46156)
6282 175b Street
Surrey, British Columbia
Perfect Opportunity to Own this Beautifully Maintained 3 bedrooms 1 bathroom Bungalow in the Family Friendly neighbourhood of Cloverdale. Sitting on a huge lot, this house is perfect for a Single Family or can be utilized as an investment property. The house is equipped with a spacious kitchen, beautiful living room overlooking the backyard. Fully fenced private and well manicured yard ideal for gardening. House also offers a detached garage/ storage shed for all your gardening tools or large enough to be used as a workshop. Close to George Greenaway Elementary and Lord Tweedsmuir Secondary Schools, Parks, and all other amenities. Easy access to all major routes. Recent Zoning Changed from RF to R3. Please check with the City for all Zoning changes. (id:46156)
144 7470 138 Street
Surrey, British Columbia
Welcome to GLENCOE ESTATES!!! This Fully Renovated 2 Bedroom Townhouse is located in the heart of Newton. The townhouse welcomes you with a spacious foyer that leads you into a well designed kitchen with stone countertops and updated kitchen cabinets, backsplash and newer flooring. Upstairs you will find 2 bedrooms, a large den and a beautifully updated bathroom. Enjoy entertaining with your family and friends in this cozy open concept dining area and living area that features a stunning fire place. Minutes away from shopping area, transit, schools and basic amenities and recreation centre. This unit also comes with a good size backyard for kids to play and for you to enjoy summer nights on the patio. 1 covered parking out front and 1 storage locker (id:46156)
16623 21a Avenue
Surrey, British Columbia
Welcome to your perfect family home in the highly sought-after Edgestone community, built by Foxridge Homes. This spacious 5-bed, 4-bath residence offers a functional layout with 3 bedrooms and 3 bathrooms upstairs, plus a 2-bedroom basement suite - ideal for extended family, guest or rental income. The main floor offers an open layout with a large island, quartz counters, gas fireplace, and stainless steel appliances. Upstairs boasts a spacious primary with walk-in closet and ensuite, plus two more bedrooms and laundry. Bonus flex room down adds versatility. Enjoy a private, fenced yard, large patio, and EV-ready double garage off the laneway. (id:46156)
485 Groves Avenue Unit# 1201
Kelowna, British Columbia
Located on the 12th floor of one of Kelowna’s premier communities, Sopa Square, this exceptional condo offers commanding, unobstructed views of Okanagan Lake, surrounding mountains, lush farmland, the William R. Bennett Bridge, and the vibrant downtown skyline. Designed to maximize both light and scenery, the open-concept living space features floor-to-ceiling windows and a seamless flow from kitchen to balcony. The gourmet kitchen is finished with quartz counters, shaker cabinets, SS appliances, including a WOLF gas range, and a generous island with room for seating—perfect for entertaining or everyday dining. The living room & dining room open directly to a spacious private balcony, creating an effortless indoor-outdoor connection. The primary suite includes a walk-through closet and a spa-inspired ensuite with frameless glass shower. A versatile second and third bedroom and full guest bathroom provide flexibility for visitors, family, or creative spaces. Two secure garage parking stalls and a storage locker offer convenience and security. Building amenities include a well-appointed fitness centre, meeting room, outdoor terrace, outdoor pool/hot tub and change rooms. Situated in the sought-after Pandosy Village corridor, you are within walking distance of the waterfront, beaches, boutique shops, dining, Kelowna General Hospital, and transit. Pet-friendly and rental-permitted, this home is ideal for both personal use and investment. (id:46156)
4101 Alexis Park Drive Unit# 103
Vernon, British Columbia
Renovated and move-in ready! This bright and modern 2-bedroom unit in Parkland Gardens offers stylish updates throughout, including new flooring, fresh paint, and a sleek kitchen with updated cabinets, countertops, and stainless steel appliances. The spacious living area opens to a covered balcony, perfect for relaxing or entertaining. Both bedrooms are generously sized, and the renovated bathroom features contemporary fixtures and finishes. Located in a well-managed strata with no age restrictions and walking distance to shopping, parks, and transit. Ideal for first-time buyers, downsizers, or investors, rentals allowed! (id:46156)
1422-1432 Strathcona Avenue
Prince George, British Columbia
Great Investment opportunity!! Side-by-Side well-maintained duplex with a 2 bedroom bsmt. suite one side. One side is rented & other side is owner occupied & the basement has 1 bedroom, Rec. room & a 4 piece bathroom. You can live in one side & have the other as a mortgage helper or rent out both at current rents. Both have separate bsmt. entrances so you could suite them. Main floor has a kitchen, laundry & upstairs has 3 bedrooms & a 4 pc bathroom & basement. Fenced yard and single carport on both sides. New roof and situated on a desirable corner lot across three city lots, this duplex has both stability and future potential. It sits on a large 9466 sf corner lot. Measurements taken from one unit. All measurements are approx. Buyer to verify if deemed important. (id:46156)
10386 Resthaven Dr
Sidney, British Columbia
Tucked well back from the road, this home offers exceptional peace and privacy—your own private oasis. Full of surprises, it includes a detached garage with an adjoining workshop and a sunny, low-maintenance lot. The southwest exposure is ideal for cultivating veggie gardens or just relaxing around the beautiful flowers. Designed for comfort and accessibility, the bright one-level layout features generously sized rooms and a wide hallway. There are 2 bedrooms and 2 bathrooms, including a renovated main bath with a large walk-in shower, heat pump and new hot water tank. The spacious kitchen and living areas flow to a sunny covered patio perfect for summer entertaining, while an electric fireplace adds warmth in winter. Functionality and a desirable Sidney location complete this special package. Ask for the list of upgrades as there are too many to list. Book your showing now! (id:46156)
414 33478 Roberts Avenue
Abbotsford, British Columbia
This Elegant top-floor 1 bed, 1 bath penthouse offering vaulted ceilings, exposed wood beams with designer lighting, and a striking stone-faced gas fireplace. Tastefully updated with new appliances and modern finishes throughout. Positioned on the quiet, shaded side of the building for year-round comfort. This exclusive residence blends sophistication, warmth, and tranquility in a highly central location near shops, cafes, and parks-an ideal sanctuary for discerning buyers seeking elevated, low-maintenance living. Come Check it out today! (id:46156)
10970 155 Street
Surrey, British Columbia
Stunning and sun-filled 5 bed 4 bath semi-custom home in the sought-after, tranquil Fraser Heights. Enjoy abundant natural light, a bright foyer, and a high-ceiling living room with cozy fireplace. The open kitchen features a central island, spice kitchen, and spacious dining area. One bedroom and full bath on the main, perfect for guests or seniors. Upstairs offers 4 generous bedrooms, including a large primary suite with en-suite and walk-in closet. The tree-lined, fenced backyard provides privacy and serenity. Double garage and extra-wide driveway offer ample parking. Conveniently located minutes from Hwy 1, top schools, transit, shops, restaurants, and Fraser Heights Rec Centre - ideal for elegant and easy family living. (id:46156)
2300 Benvoulin Road Unit# 303
Kelowna, British Columbia
Bright & immaculate top floor unit in the Arboretum! Mint condition - 3 Bedrooms, 2 Ensuite Bathrooms + Powder Room. 3rd Bedroom would make a perfect home office or den. Beautiful Kitchen with Granite and a terrific open concept floor plan. Unit features a huge East facing terrace for morning sun and afternoon shade. Corner Gas fireplace, covered sundeck, central air. Guest suite on same floor by elevator. Recreation facilities including a pool, hot tub, fitness room and more!! Pets okay to 40cm height at shoulder. Fantastic location - steps to all shopping, amenities and Mission Creek Greenway. Complex features an outdoor pool, hot tub & exercise room. (id:46156)
1335 Tweedsmuir Avenue
Kitimat, British Columbia
* PREC - Personal Real Estate Corporation. At close to 2000 sq feet it's hard to beat this price per square foot. This move in ready uptown end unit condo featuring 3 bedrooms and 1.5 bathrooms. Enjoy a spacious private backyard, perfect for relaxing or entertaining. The full basement provides plenty of room for storage or future development. Conveniently located close to schools, parks, and amenities, this home offers comfort and convenience in a desirable neighborhood. It's hard to beat this price per square foot. (id:46156)
4379 Irvine Dr
Duncan, British Columbia
Tucked away on 7.31 acres, this private property offers approximately 5 usable acres with a charming 2 bed, 1 bath, 712 sqft house. The home sits above an over-height garage with two large bays, 12’ ceilings, cement fiber siding & a spacious attached carport. Support posts are in place for a future deck on the sunny south side. The surrounding land has been cleared & leveled, extending the yard & creating a lovely setting with a fenced garden. The lot has been left in a natural state with mature, parklike trees on a good portion of the property. Zoning allows for another dwelling, but buyers should talk to the CVRD to ensure compliance with the zoning. Located just 5.5 km to the firehall & 13 minutes to downtown Duncan, + a short walk to the Cowichan River for endless hours of fun. This property provides all sorts of opportunities for hobbies and a second dwelling. (id:46156)
1319 Belaire Avenue
Kelowna, British Columbia
Beautiful home is only 9 years old and features 2 beds, 2 baths on the main floor, plus a gorgeous, spacious fully self-contained 1 bedroom basement suite with separate laundry. Quality upgrades throughout both suites and the backyard is an outdoor oasis featuring an above-ground pool, multiple decks and complete privacy. There's excellent storage space with a detached shed, plus a functional work-shop. Electrical point is roughed in for an EV charger. This is an incredible investment property with UC2 zoning. Official Community Plan has a 12-story height designation and a UC2 Capri Landmark Zoning Bylaw with a base 3.3 FAR. See Zoning Bylaw Section 14.14. High Density, Growing Urban Residential Area with multiple transit routes, high walking and biking scores, nearby retail, businesses, services, shopping, schools, amenities and more. UC2 zoning supports a variety of mixed-use development opportunities including retail, office and residential. Belaire/Pridham Avenue is currently active with new developments reshaping the much-anticipated form, function and residential growth in this vibrant urban center neighborhood. This is a a wonderful home or rental property in the heart of the city. (id:46156)
3676 Westsyde Road
Kamloops, British Columbia
Great 2+1 bedroom 2 bathroom starter in the wonderful community of Westsyde. The main floor features a spacious living room with wood fireplace, dining room, kitchen with access to a large sundeck, 2 bedrooms, and a 4 piece main bathroom. Full basement with a large bedroom, recroom, 3 piece bathroom, and spacious laundry/storage room. Large private fenced yard with garden sheds, storage/workshop under the sundeck and good parking out front. Updates include roof, siding, windows, and hot water tank. Close to all amenities and a must to view! (id:46156)
83 Peregrine Way Unit# 21
Vernon, British Columbia
On the bluffs of Okanagan Lake sits a one-of-a-kind complex and this stunning 3 bed/2 bath rancher-style home offering breathtaking panoramic views and all the perks of waterfront living. The open layout is designed to showcase the scenery, starting with an updated kitchen featuring granite counters, tile backsplash, newer appliances, and abundant storage. The dining area with a cozy two-way gas fireplace flows seamlessly into the spacious living room with vaulted ceilings and new power blinds. The primary suite boasts deck access, a spa-inspired ensuite with custom tile shower, dual sinks, private water closet, and a generous walk-in closet. Two additional bedrooms, a full guest bath, and a laundry room with extra storage complete the thoughtful floor plan. Step outside to the expansive deck with two new power awnings—ideal for summer BBQs and endless outdoor enjoyment. Parking includes a single garage, an extra outdoor stall, and ample guest spaces. This gated community showcases over 500’ of private beachfront with washrooms, a swimming dock, boat launch, moorage, picnic areas, walking paths, a romantic gazebo, and a local access to tennis/pickleball courts & playground. With no age restrictions and pet-friendly policies, this “lock and leave” lifestyle offers the ultimate downsizing opportunity without compromise. (id:46156)
2581 Eagle Mountain Drive
Abbotsford, British Columbia
Spectacular EAGLE MOUNTAIN family residence with fabulous UNOBSTRUCTED views of Mt. Baker and the valley. This 5 bed, 4 bath 4264 sqft custom built home has impeccable quality and workmanship throughout. Features include a spacious gourmet kitchen with S/S appliances, granite c/tops, large island and rich maple cabinetry opening to a two storey family room including soaring ceilings, custom built in cabinetry with LED lighting, and huge windows with magnificent mountain views! Upper level boasts a spacious master bedroom with balcony & sumptuous ensuite accompanying 3 additional bedrooms. Daylight walkout basement comprises media room, recreation room, workshop and suite potential! Minutes to Irene Kelleher Elementary & Eagle Mountain Park! (id:46156)
312 3460 Quadra St
Saanich, British Columbia
Priced to sell!! This 2 bedroom 2 bath condo with low strata fees has been impeccably maintained including fresh new paint, newer appliances, new kitchen counters and newer lighting including a ceiling fan. Custom window coverings throughout as well as all new windows and slider. The owners installed a custom Murphy bed hidden into the wall, great for those extra guests. This beautiful corner suite is in a prime location at the back of the building on an upper floor with tree top views. Just minutes to the heart of Uptown and Mayfair Mall. Easy access to Transit and one of the loveliest family parks including tennis and play area down the hill. This won't last long. Book your showing today! (id:46156)
5659 248 Street
Langley, British Columbia
Welcome to your new home where every day is a vacation. It offers an abundance of natural light & heated pool for year-round enjoyment. This home boasts 6 beds and 8 baths including two opulent primary bedrooms with spa-like ensuites. The chef's dream kitchen features high-end appliances including a 48" cooktop & sprawling island. The living room invites cozy gatherings with its oversized gas fireplace & vaulted ceiling, while the dining area is adorned with a sophisticated wine wall. Enjoy modern comforts with smart home automation in the entire home. Step outside to the stamped concrete patio with a built-in BBQ kitchen & gas fire pit perfect for outdoor entertaining. Short stroll to wineries, & dining options. Centrally located, this home offers the perfect blend of luxury & relaxation. (id:46156)
5052 Riverview Road Unit# 4013a
Fairmont Hot Springs, British Columbia
For more info, please click Brochure button. Discover the ultimate! Welcome to a premier spot within the Mountainview Villas, nestled in the sun-soaked paradise of Fairmont Hot Springs. Discover elevated living in this stylish top-floor condo in the heart of Fairmont Hot Springs 9 ft ceilings that amplify the spaciousness and create an airy ambiance throughout, this one bedroom, corner A unit (B unit separate) with new laminate flooring, paint and trim. The unit faces west, with views down the Columbia Valley north and south and of the stunning Rocky Mountain range to the east and Purcells to the west. As you step inside, you are greeted by an open floor plan that provides for plenty of space for entertaining guests or cozying up to the fireplace on a snowy evening. An abundance of natural light streaming in from the west-facing windows casts a warm and inviting glow across the tastefully furnished interior. With only a few small exclusions, this is a turn-key residence that comes fully-furnished, ensuring an easy transition to your new home. Featuring brand new stainless steel fridge and laundry set in the well-appointed kitchen, plus fireplace in the living area, you will find this space is ideal for either a vacation home, full-time living or potential rental property. The spacious bedroom easily fits the king size bed, while still having room for multiple closets for storage. Step out onto one of the standout features, the expansive deck, that beckons you to unwind! (id:46156)
204 7685 Amber Drive, Sardis West Vedder
Chilliwack, British Columbia
Calling all those 55+ who want to watch the sun rise over Mt Cheam from this eastern facing spacious & bright 2bed/bath condo at THE SAPPHIRE! With 1208 SF, this open floorplan boasts full size dining/iving room areas, an eatin kitchen and extra storage space in the laundry room for your freezer or pantry items. Both bedrooms are great sizes. Primary w/3 pc ensuite and sep access out to the spacious full length deck! Keep cool w/the bltin a/c or cozy up to the electric fireplace. A well run, no pet, 55+ bldg where your monthly strata fees ($415.49) incl heat & hot water. Fabulous amenities w/guest suite, exercise rm, meeting rm w/kitchen, billards room, 1 secure u/g parking spot & storage locker too. Walking distance to shopping & restaurants. Live Your Best Life Here! (id:46156)
202 8497 Young Road, Chilliwack Proper South
Chilliwack, British Columbia
Chilliwack's best value condos with 113 suites and 19 floor plans. No age restriction and pet friendly. Features include, Air Cond, Quartz Counters, 6 quality Appliances, King Size Bedrooms, Wide plank scratch resistant flooring, LED lighting, Window Blinds, Screens, 9' Ceilings, Glass Solarium Deck Enclosure, plus this one has a huge extended patio as limited common property for just this suite. Low strata fees, Fitness room, Pool Table, Ping Pong Table, Car wash and Vac, Extra Parking, Storage, EV Car Charge Available & Much More! Open House 12:00-4:00 weekends or by private appt. (id:46156)
10788 Beedle Road
Burns Lake, British Columbia
* PREC - Personal Real Estate Corporation. Beautifully maintained home on 1.09 flat, fully fenced acres just minutes from town. Enjoy vaulted ceilings, an open floor plan, and a kitchen fully remodeled in 2021 with modern finishes and updated appliances. Recent upgrades include a new roof (2020) and natural gas furnace (2021). Stay cozy all winter with the wood stove. Featuring three bedrooms and two full baths, this move-in-ready home offers comfort and functionality. Flat, usable land with year-round access to nearby riding trails-perfect for outdoor living! (id:46156)


