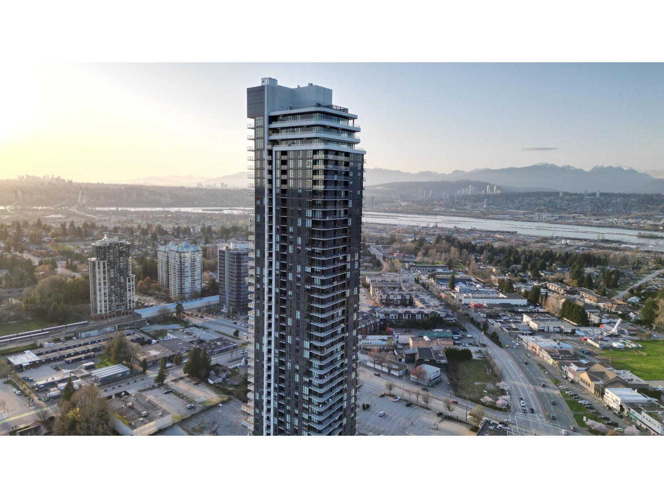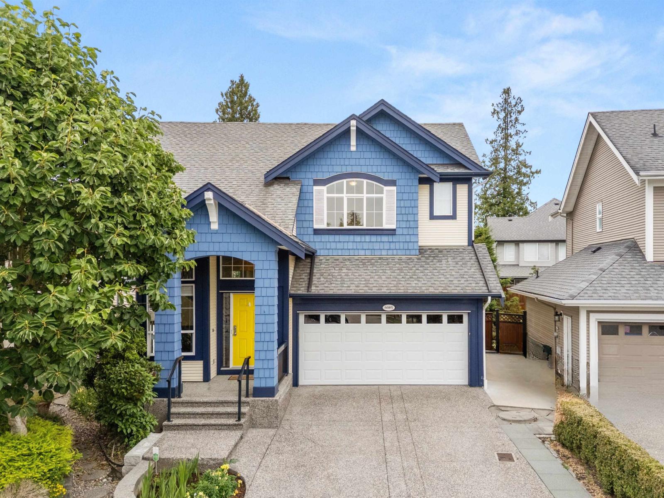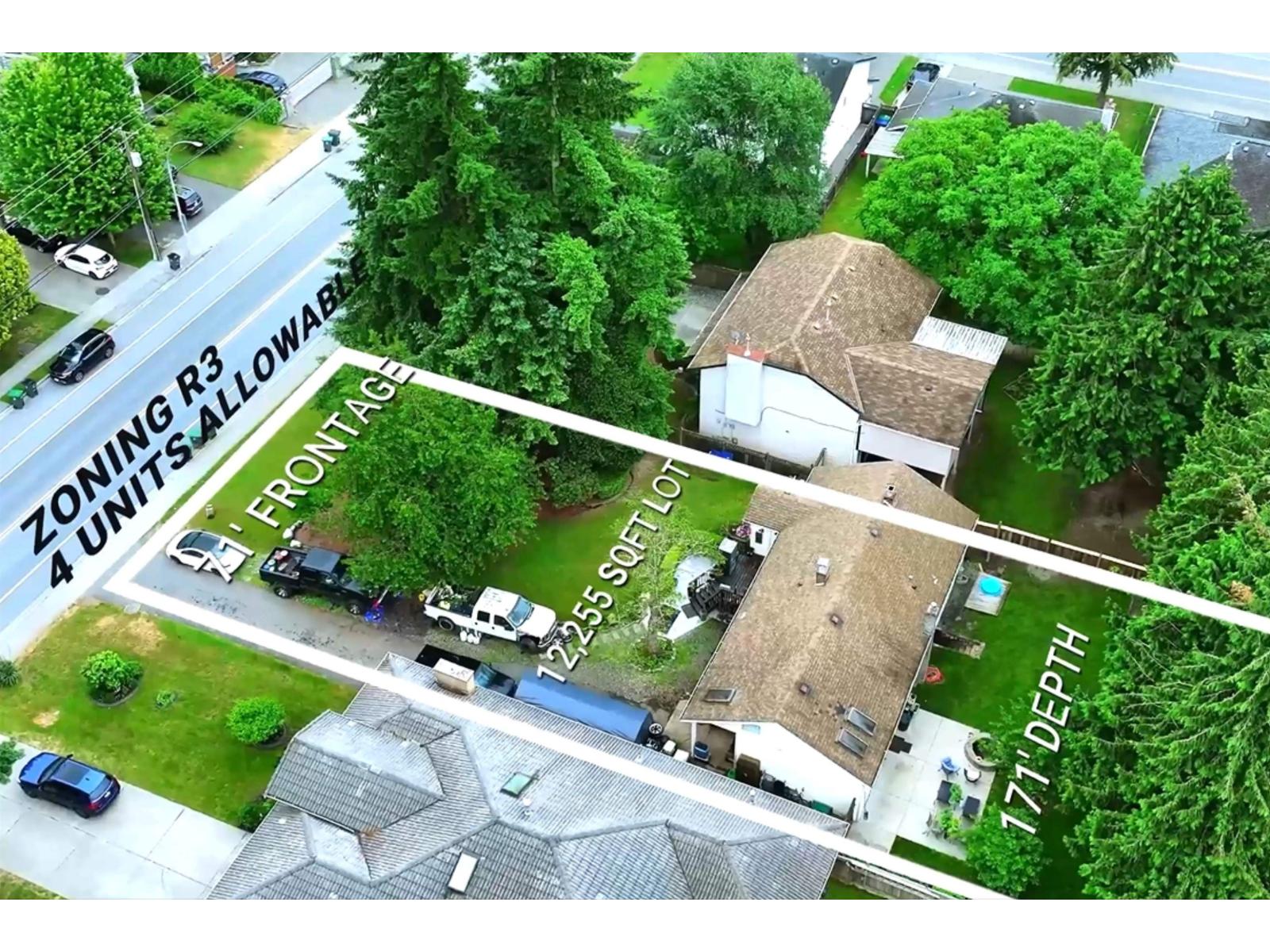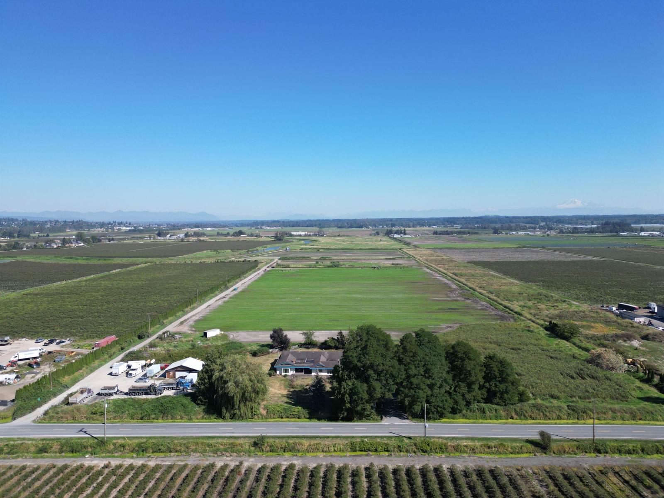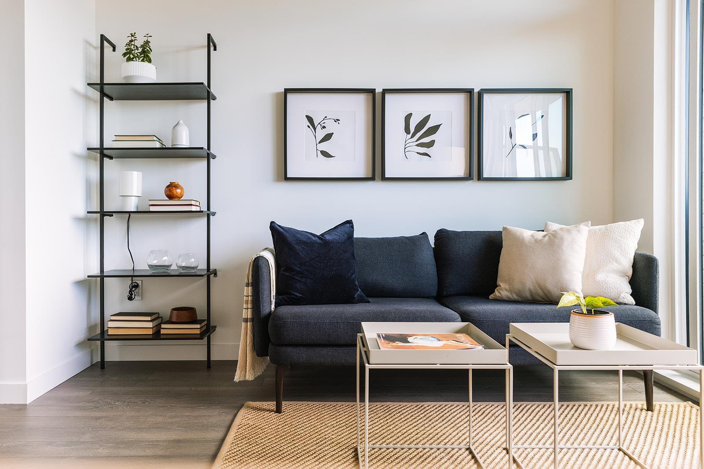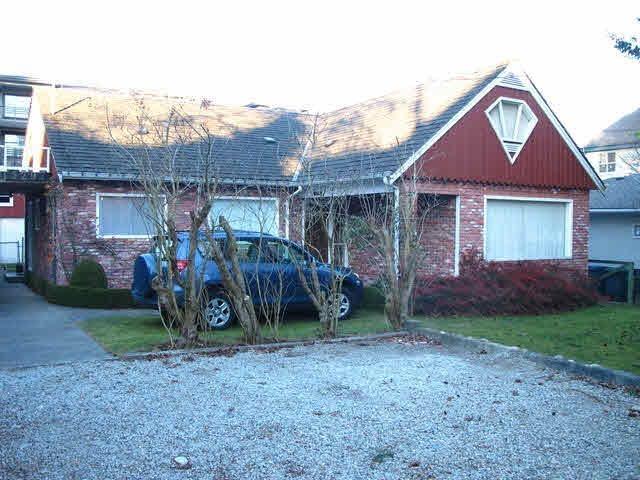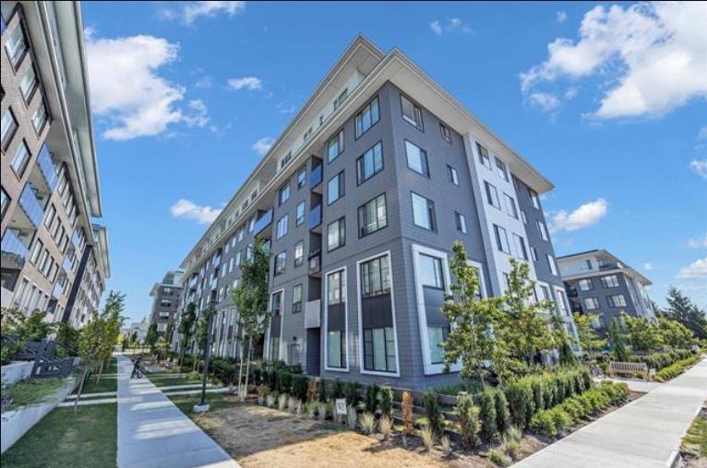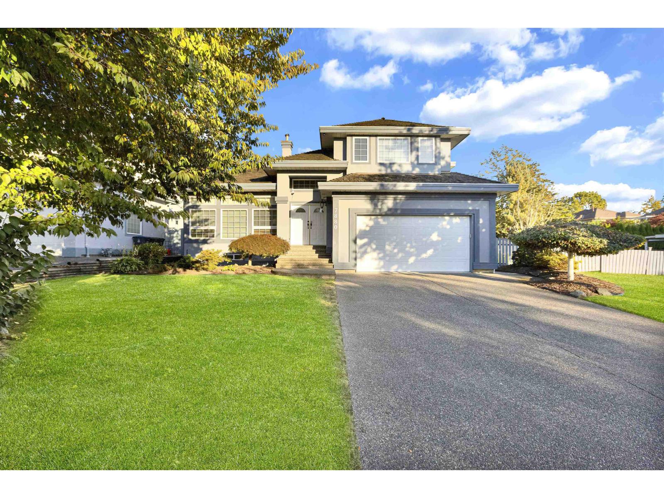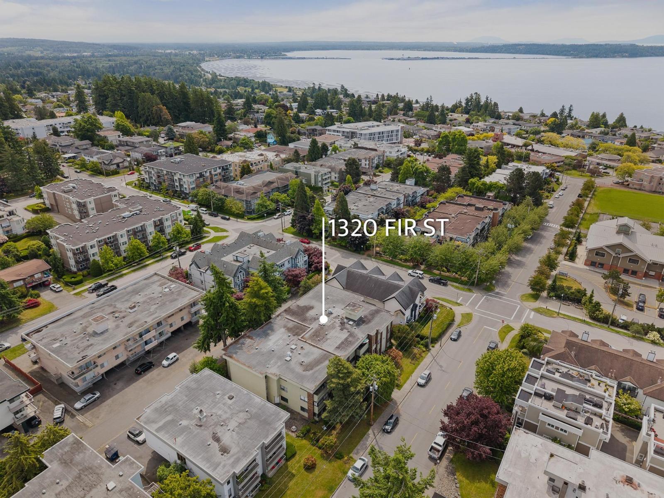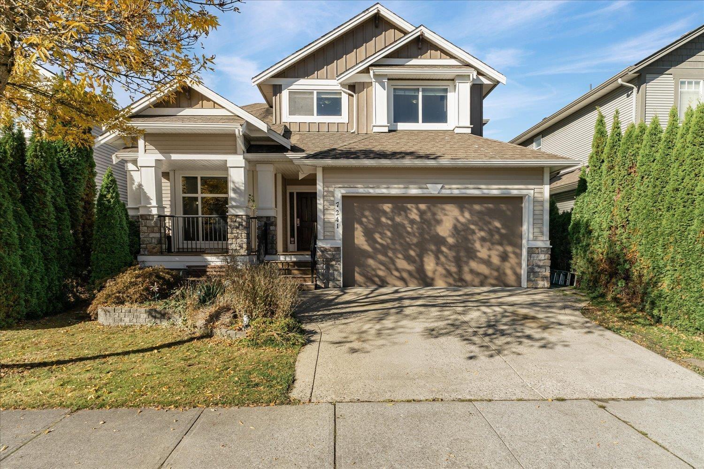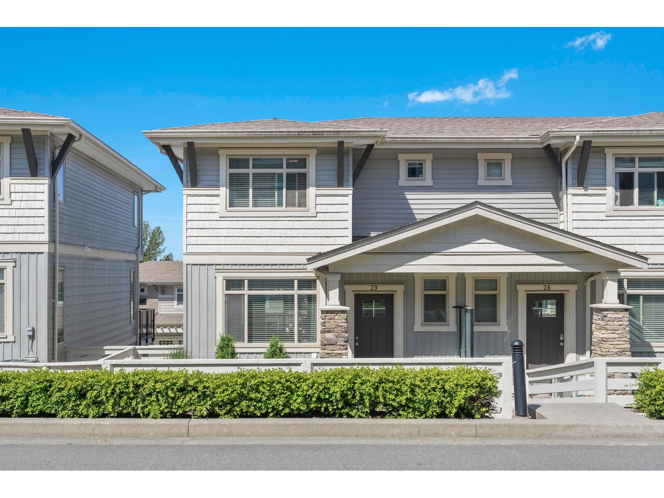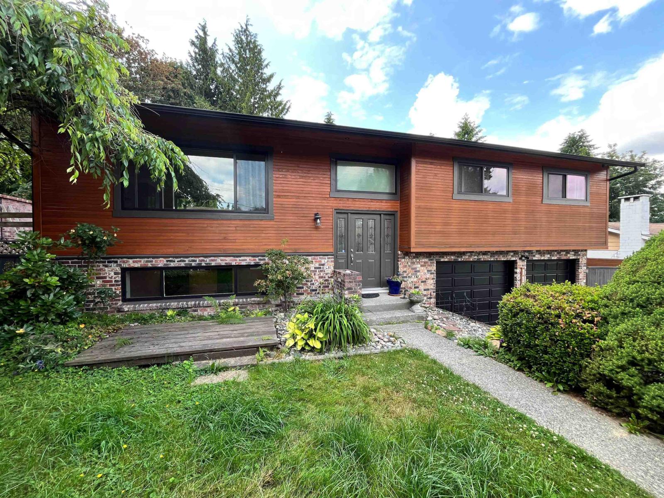3506 10750 135a Street
Surrey, British Columbia
Welcome to The Grand on King George, where luxury meets convenience! This beautiful 2 bed, 2 bath home offers breathtaking city views from both bedrooms and the living room, along with a spacious balcony perfect for relaxing or entertaining. Comes with 1 parking and 1 locker. Enjoy over 23,000 sq. ft. of premium indoor and outdoor amenities including a 24/7 concierge, outdoor BBQ area, dog walk, state-of-the-art gym, and private VR room. Inside, experience modern comfort with central heating and cooling, gas cooktop, Samsung Wi-Fi appliances, and security rough-in. Heat, cooling, and gas are included in strata fees. Just a 4-minute walk to Gateway SkyTrain, steps from parks, schools, shopping, and Surrey City Centre conveniences. OPEN HOUSE OCT 26 - 1-4 PM (id:46156)
6085 165a Street
Surrey, British Columbia
Welcome to this beautiful Foxridge built Gem, nestled in a quiet cul-de-sac in desirable West Cloverdale! This bright and airy, great room concept family home features 4 bedrooms and 3.5 bath, breakfast bar granite island in kitchen w/SS appliances, open foyer with sitting rm and conveniently located laundry on the main living space. Upper floor offers 3 spacious bdrms, which includes an elegant primary bdrm with vaulted ceiling, stylish ensuite and walk-in closet. Basement is finished w/ lge recreation rm, bdrm and bath and is a walk-out for suite potential. The magic continues when you step out from the main level to a backyard oasis equipped with a stunning covered patio for all your outdoor enjoyment. All in walking distance to schools, transit, golf course and parks. (id:46156)
8037 160 Street
Surrey, British Columbia
Location & potential - perfect investment! Expansive 12,255 sqft (71 ft x 171 ft) property in heart of Fleetwood - 950M from upcoming Fleetwood Skytrain Station! With R3 zoning, build your dream estate or develop 4 units! Build a 5,005 sqft home + inground basement (check with city) w/secondary suite & 807 sqft 2 storey garden suite! OR maximize land value - develop 4 units: 6,028 sqft Duplex (2 units) + 2 secondary suites OR 6,028 sqft Duplex (2 units) + 2 (807 sqft) garden suites (2 storey). Buyer/Buyer's agent must do due diligence. Walking distance to Walnut Road Elem, Fleetwood Secondary & beautiful Fleetwood Park + easy access to Fresh St. & Surrey Sport & Leisure Complex. 1,403 sqft rancher is rented to long term tenants on month to month basis. Call us for more info! (id:46156)
4444 168 Street
Surrey, British Columbia
Fantastic 48.28 acre property in Cloverdale, featuring a 2,973 sq.ft. rancher with 3 bedrooms, 3 bathrooms, a large games room, and a bright sunroom. Plenty of space for the whole family to enjoy quiet country living. Excellent soil for growing vegetables, with lots of water available for irrigation. Includes outbuildings and cleared space for parking. Serviced with natural gas and city water. Just 10 min to Hwy 1, 4 min to Hwy 10, 3 min to Hwy 15, and 15 min to the U.S. border. Shopping and amenities in downtown Cloverdale only 5 min away makes this one country living with city convenience! (id:46156)
629 8509 158 Street
Surrey, British Columbia
Brand new JR. 1 BED (bedroom/studio) with 10ft ceilings on penthouse level in the heart of Fleetwood. Enjoy all the benefits of full-size kitchen appliances in island, quartz countertop kitchen. LOFTY & SPACIOUS features over-sized patio door which opens to a south-facing balcony with unobstructed panoramic views. In-suite laundry, Community Amenities Rooftop gardens, BBQ areas, Lounge, Gym & Yoga Studio, Walking paths, 1 storage locker and 1 parking in secure underground garage. Walking to distance to Fresh Street Market, restaurants, medical clinics, bike trails, parks & schools. 1 minute walk to bus & future skytrain. (id:46156)
15297 17 Avenue
Surrey, British Columbia
Exceptional location just steps from Semiahmoo Shopping Centre, this property offers incredible future development potential under the Semiahmoo Town Centre Plan. Positioned for a potential multi-lot land assembly, with the opportunity to expand westward - the adjacent property at 15305 17 Ave is also available, creating a rare combined redevelopment opportunity in one of South Surrey's fastest-evolving areas. The neighbourhood is rapidly transitioning toward higher-density residential, supported by the City's CAC framework, with nearby projects like 15353 17 Ave already underway - showcasing the area's strong growth momentum.Enjoy a spacious 2,000+ sq.ft. home featuring 6 bedrooms on a 7,200+ sq.ft. lot, just half a block from Semiahmoo Mall, close to schools, parks, transit, and White (id:46156)
302 15825 85 Avenue
Surrey, British Columbia
Welcome to Fleetwood Village, a vibrant community developed by Dawson + Sawyer! This stylish junior 2-bedroom condo features an open-concept kitchen with sleek stainless steel appliances, quartz countertops, and contemporary laminate flooring. Enjoy a spacious living and dining area, plus the convenience of a Samsung washer and dryer. Relax on your private covered balcony, and take advantage of the fantastic indoor and outdoor amenities, including an on-site daycare. With a 2/5/10 warranty and a prime location near Fraser Highway, Fleetwood Park Village, Walnut Road Elementary, and the upcoming SkyTrain extension, this home offers comfort, convenience, and a great living experience. (id:46156)
7880 154 Street
Surrey, British Columbia
Welcome to this stunning 3-level, Over 4000 sqft home in the heart of the sought-after Fleetwood Secondary neighborhood. This elegant residence features an open foyer, spacious living and dining rooms, and a gourmet kitchen with white cabinetry, gas stove, and stainless steel appliances. Enjoy a cozy family room with two fireplaces and a convenient main-floor bedroom. Upstairs offers a luxurious primary suite with a 5-piece whirlpool bath, two additional bedrooms, two baths, and a bright sunroom. The finished basement includes a 2-bedroom suite with separate entry-ideal as a mortgage helper. Situated on a beautifully landscaped 12,614 sqft lot, perfect for outdoor gatherings and family fun. (id:46156)
104 1320 Fir Street
White Rock, British Columbia
THE WILLOWS - a special gem of the White Rock's heart. This ground-level home promises comfort & convenience. Warm & inviting 922sf, 2 spacious bedrooms, 1 bath & a large sunroom offering a perfect extension to your living space. With brand new kitchen cabinets, countertops, appliances, blinds, new flooring throughout and recently painted, this home is ready for you to just unpack. 1 parking stall and locker, free shared laundry conveniently located few steps down the hall. Amenity room for you to socialize, or enjoy the common garden & put your green thumb to work. Few minutes to the iconic pier, pristine beach, an array of eateries & independent shops, Secondary School & Library. No age restrictions, cats okay, no dogs. White Rock's magic is undeniable; this is the coastal living at its best! (id:46156)
7241 197 Street
Langley, British Columbia
Centrally located home with income opportunities. With minutes away from Willowbrook Mall and the highway, and steps away from transit, this property is a dream for access. Inside of this home, a warm and grand entrance with a cozy fireplace inside of a lovely living room, welcomes you upon entrance. Also on the main floor, a very functional Kitchen, connected to a family room share a walkout to the back yard. 4 Bedrooms, all upstairs, and 4 bathrooms throughout the 3,277 Sqft house is the perfect family home, Especially considering that there are tons of parks in walking distance away, and schools just a couple of blocks down. Book your showing quickly, at this price, this will not stay on the market long. (id:46156)
29 34230 Elmwood Drive
Abbotsford, British Columbia
This is Ten Oaks! Welcome to this desirable townhome community in an ideal location within great school catchment and short walk to Clayburn Shopping Center. You will appreciate this nearly 1400 square foot home hosting 3 (easily 4) bedrooms and three bathrooms. Find an open and bright main floor with plenty of kitchen, dining and living room space. Above features three bedrooms including nice ensuite and full family bath. Basement has added office/bedroom and access to your double garage. Enjoy the hard-to-find double driveway with room to park two more full sized vehicles. Ten Oaks is a pet friendly strata welcoming two dogs (any size), or two cats or one of each. Reasonable fee of 290/month. Front fenced grass area plus community playground. Make Ten Oaks your home! (id:46156)
11285 133a Street
Surrey, British Columbia
Welcome to this charming family home nestled on a quiet street in the desirable Bolivar Heights neighbourhood of Surrey. This 3-bedroom residence has seen numerous recent upgrades, INC new flooring & lighting in the basement, completed in the last two years. The basement also features a separate entrance, offering excellent suite potential. Set on a spacious lot, this home is perfect for outdoor enjoyment/entertaining, whether relaxing on the patio or unwinding in the hot tub. There's plenty of parking available, including room for an RV or trailer.The electrical system has been fully updated to current code standards, providing peace of mind for years to come. Ideally located, the property backs onto Bolivar Creek, close to schools, parks, restaurants and more. (id:46156)


