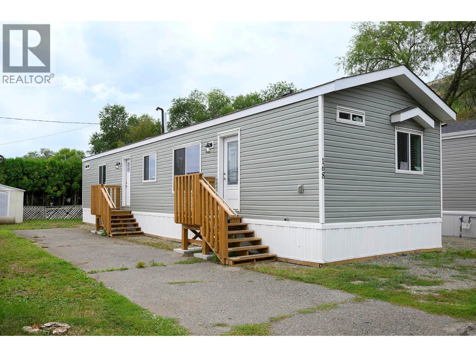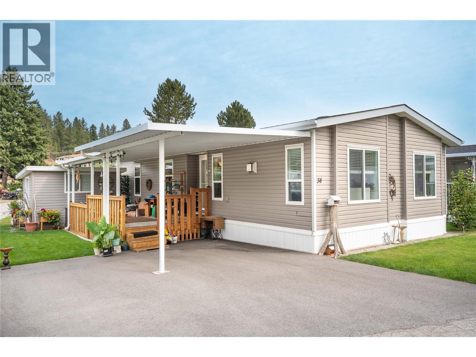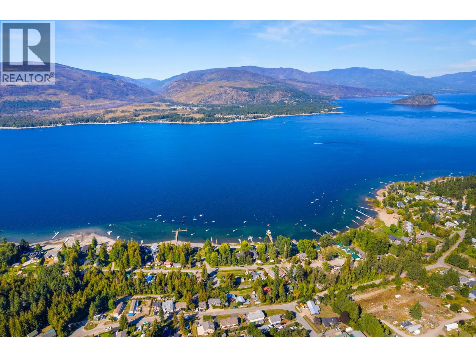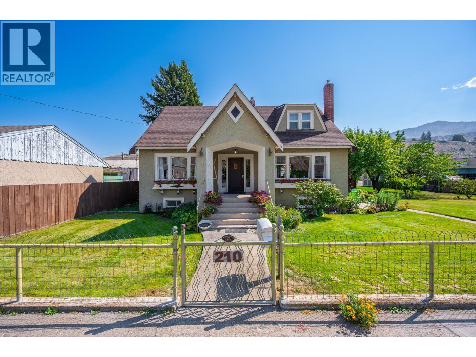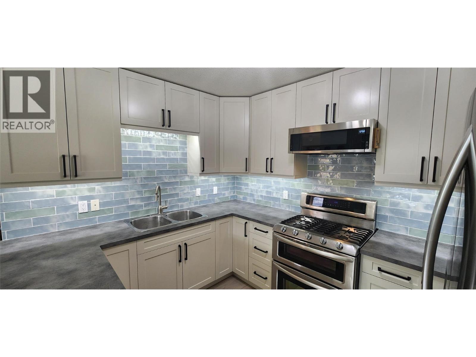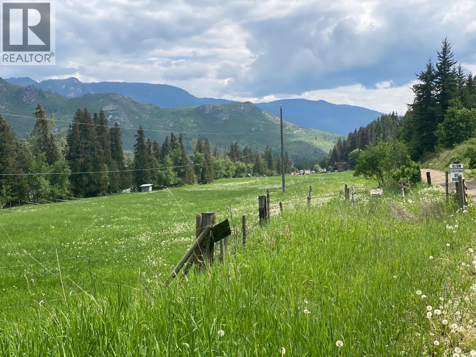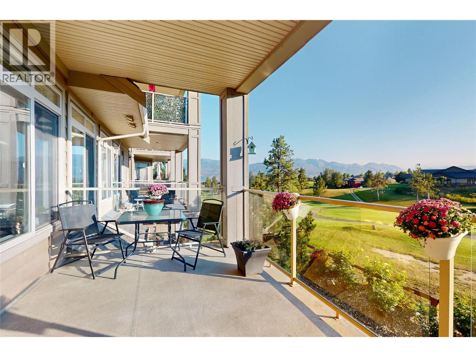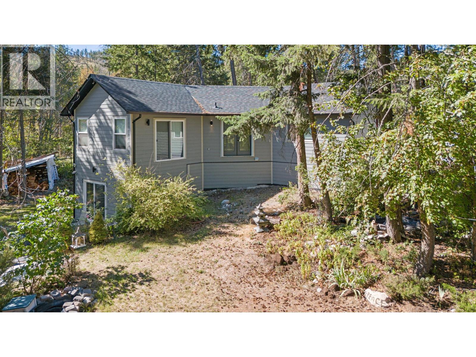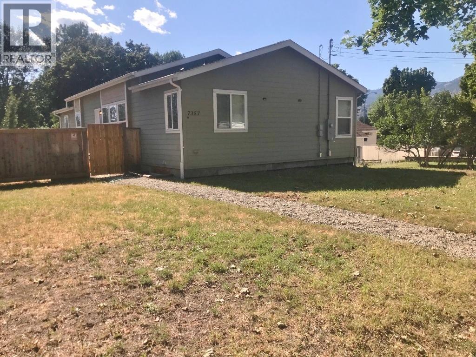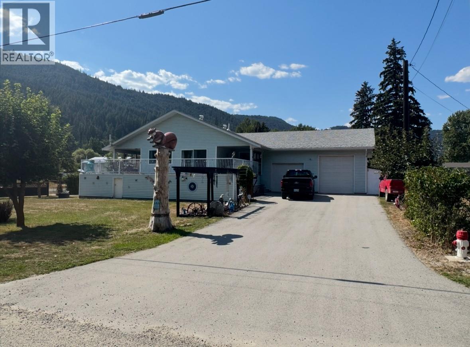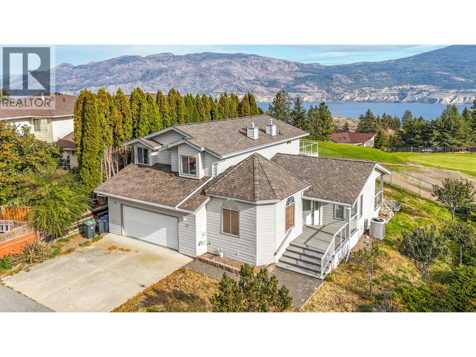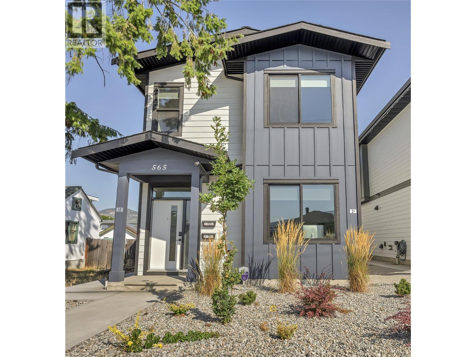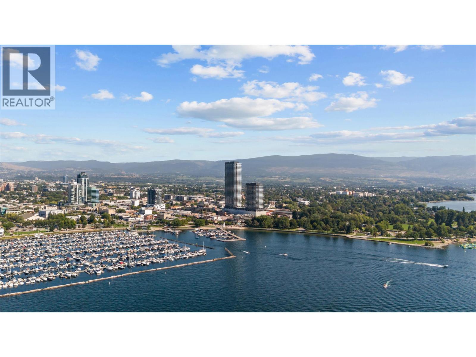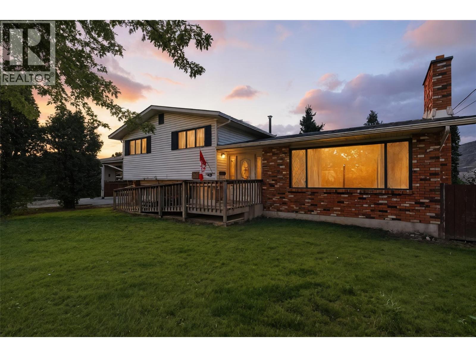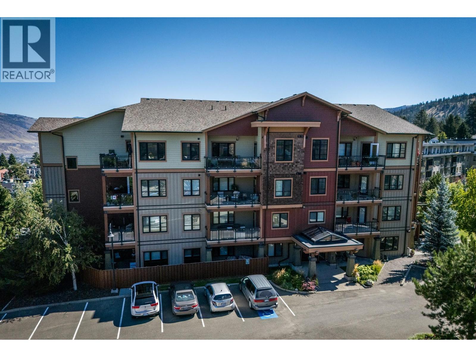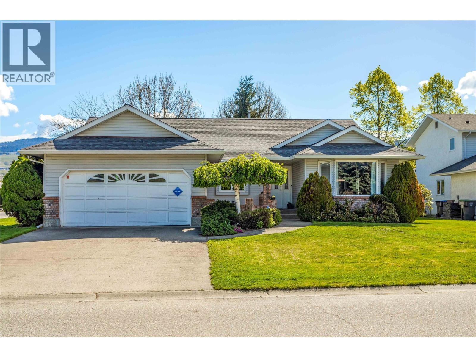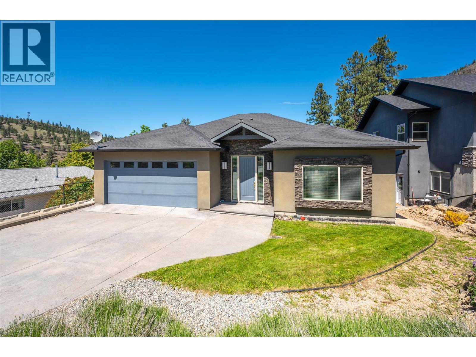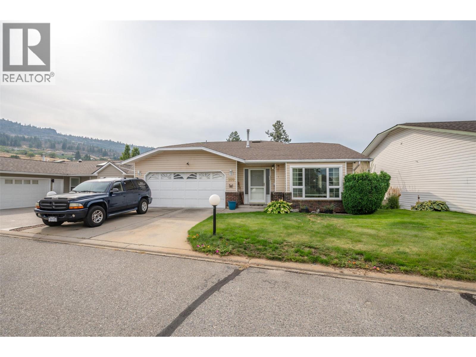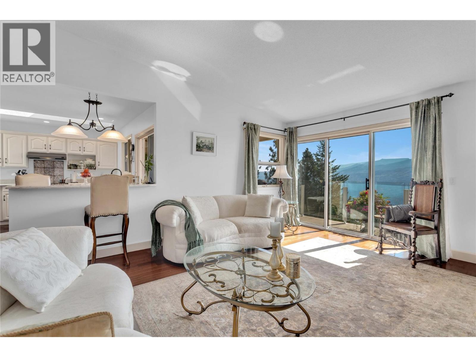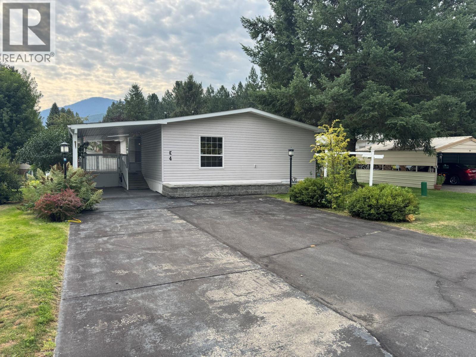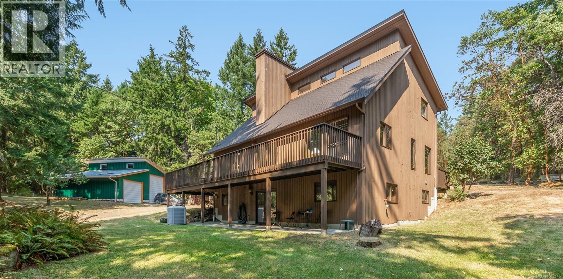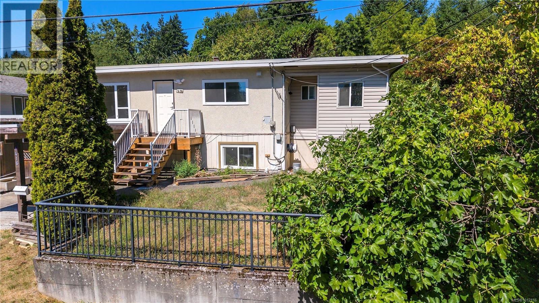222 Lee Avenue Unit# 101
Penticton, British Columbia
An amazing opportunity to own an unbelievable, immaculate luxury town home in beautiful Penticton. ""The Artisan on Lee"" is a very short stroll to Skaha Beach, marina, tennis courts, kids parks and restaurants. This North East/West facing corner unit affords you fantastic city and mountain views from the truly unique rooftop patio. The Second floor greets you with a stunning and oversized open concept kitchen with a massive island for entertaining friends and family. Formal dining area, a well appointed living room and two piece powder room finish off this special entertainers space. The 3rd floor boasts 3 bedrooms, including the large Primary Bedroom, complete with walk in closet and stunning three piece ensuite. A full four piece guest bath and two additional bedrooms and laundry area complete this floor. The fourth floor is the incredibly special rooftop patio. This is what living in Penticton is all about. Entertain your friends and family in the evening with the gas fireplace flickering in the night with a warm Penticton breeze and great views to keep you company. Add a hot tub for a perfect rooftop space. The ground floor has two access points, either front door or through the attached two car garage. This 1st floor also has a fourth bedroom and three piece bath. This is a very special package that must be viewed. (id:46156)
2400 Oakdale Way Unit# 168
Kamloops, British Columbia
Welcome to your perfect opportunity to own a brand new, never-before-lived-in 2 bedroom, 2 bathroom single-wide manufactured home, built in 2022. Located within the well-maintained Oakdale Mobile Home Community, in the desirable Oak Hills sub-area of Westsyde, this home combines modern comfort with a prime location. Inside, you’ll find a stylish open-concept layout with a bright living area, a contemporary kitchen, and quality finishes throughout. The spacious primary bedroom features a walk-in closet and a private 4-piece ensuite, creating a peaceful retreat. The second bedroom and full bath are ideally positioned on the opposite end of the home for added privacy—perfect for guests, family, or a home office. Enjoy being close to everything you need: parks, schools, walking trails, public transportation, and everyday amenities are all just minutes away, making this a convenient and connected place to call home. Whether you're a first-time buyer, downsizing, or looking for that turnkey convenience, this home offers peace of mind with new construction and warranty protection in place. No need to worry about repairs or updates – everything is fresh, and move-in ready! GST is applicable. (id:46156)
8712 Steuart Street Unit# 34
Summerland, British Columbia
Welcome to one of the newer homes in the desirable Summokan Park – a quiet, well-maintained 55+ community in beautiful Summerland. This thoughtfully designed 2-bedroom, 2-bathroom unit offers a bright and spacious floor plan that’s sure to impress. Step into the open-concept living area, where natural light fills the space from the living room through to the dining area and kitchen. The spacious living room features a cozy gas stove for added warmth and ambiance. The kitchen offers ample cabinetry and prep space, plus there’s a separate laundry room with additional pantry storage. The large primary suite comfortably fits a king-sized bed and includes a walk-in closet and a private ensuite with a walk-in shower. The second bedroom is perfect for guests or can easily be used as a home office. Enjoy outdoor living on the covered, tiered deck—a great space for relaxing or entertaining. The generous yard includes room for raised garden beds and a 12' x 8' storage shed for all your tools and extras. Some furnishings may be included with the right offer. Pad rent $685 per month. No rentals, & two pets upon park approval ( max 15 inches at shoulder). (id:46156)
2802 Henstridge Road Unit# 2
Sorrento, British Columbia
Experience Shuswap living at its finest in this exceptional townhome at Carriage House, also known as The Toyboxes, just two minutes from the sparkling waters of Shuswap Lake. Designed for those who love the lake lifestyle, this home blends quality craftsmanship with luxury and incredible convenience. Step inside to an airy open-concept floor plan featuring maple hardwood floors, custom cabinetry, stainless steel appliances, and skylights that create a bright, inviting atmosphere. With 3 bedrooms, 3 1/2 bathrooms, and a versatile loft area, the layout is perfect for both everyday living and entertaining. The large private deck showcases panoramic views of Shuswap Lake—an ideal backdrop for morning coffee or sunset gatherings. The showpiece is the impressive 29.7' x 17.5' heated garage with soaring 16’ ceilings, offering secure storage for your RV, boat, or both. A second garage ensures easy parking for your vehicle. Thoughtfully designed community amenities include landscaped grounds, a fire pit for social evenings, and ample visitor parking. Set in the heart of Sorrento, the true hub of the Shuswap, this property offers a carefree lock-and-leave lifestyle with unparalleled access to boating, beaches, and year-round recreation. (id:46156)
210 Brink Street
Ashcroft, British Columbia
Welcome to 210 Brink Street in downtown Ashcroft — a beautifully preserved 1938 heritage home with no heritage restrictions, blending historic charm with modern updates. This 5-bedroom, 2-bathroom residence sits on a level 12,000 sq. ft. double lot within walking distance to all amenities. The main floor features hardwood floors, a bright living room with large windows, a dining room, two bedrooms, a 3-piece bathroom, and a sunroom ideal for a home office. A mudroom at the back adds everyday functionality. Upstairs offers hardwood throughout, two generous bedrooms (one with a private deck), plus a bonus room that’s perfect as a play area, reading nook, or extra storage. The finished basement adds excellent versatility with a family room featuring a new drop ceiling with LED lights, an additional bedroom, 3-piece bathroom, laundry, and direct outside access — making it well-suited for a secondary suite or mortgage helper. Outdoors, you’ll enjoy a front yard, side yard, and a low-maintenance, park-like backyard with multiple seating areas. Multiple fruit trees — apricot, peach, pear, and two apple trees — a brand-new storage shed. A large 36’ x 27’ shop provides excellent workspace or storage, and there’s ample RV parking. Built in 1938, this home was considered one of Ashcroft’s most modern homes at the time and the first to feature a full basement. Today, with updated electrical and thoughtful improvements, it retains its heritage character while offering modern comfort. (id:46156)
7766 18th Street
Grand Forks, British Columbia
The NEW Kitchen is finished!! Spacious home in the Valmar neighbourhood! This 7 bedroom, 3 bathroom home has had many updates, including a new kitchen with under cabinet lighting and coffee nook! The large house features vinyl, laminate, and tile floors, a tankless hot water system, and a 400 sq ft Deck that covers the patio with a hot tub. The level property is fenced, with a dog run, and set up in the basement for wine making and brewing. There is also an outside natural gas BBQ connected that will stay with the house. With potential for a basement suite with a private entrance, this property is a versatile and appealing option for potential buyers. Call your local real estate agent for more details! (id:46156)
4357 Peterson Betts Road
Barriere, British Columbia
140 Acres - totally perimeter fenced, cattle guards. 8 acres of high production hayfield, sub-irrigated first crop. Benchland (more hayfields could be developed); open grass and wooded pastures (130 acres). Within Barriere fire district. One quarter mile of river front. Creek through property. Excellent regrowth of trees. Lots of water sources. Great view building sites. On a no through road (low low traffic). Direct access to crown land. Wildlife: deer, bird varieties etc. Gravel prospects. Excellent gravity feed water from shallow well. Wood heat. Electric backup (plug in type). House needs finishing. Good neighbours. 65 kms to Kamloops. Road is gravel. Zoned RL-1, in ALR. One of the largest pieces of land on the river, less than 10 minutes from Barriere Center. Has house, 10x52 storage/shop building, horse shelter, stand pipes, irrigation permit on N Thompson River. No herbicides on fields. Few plants spot sprayed elsewhere. Fertilizer last applied over 5 years ago (id:46156)
3533 Carrington Road Unit# 207
West Kelowna, British Columbia
No Lease Payments Welcome to this beautifully maintained 2-bedroom, 1-bathroom home in the desirable Aria community. Enjoy an exceptional lifestyle with no lease payments—a rare opportunity that represents a significant savings of approximately $40,000. That is a monthly savings of $217.00 per month. Flooded with natural light, this west-facing condo offers breathtaking views of Two Eagles Golf Course. Ideally situated overlooking the 8th hole, you'll enjoy year-round sunsets and a front-row seat to the serene beauty of the course—truly the best way to experience golf course living. The home features recent upgrades including a new furnace and air conditioning unit, new microwave, and new dishwasher—everything is ready for you to simply move in and enjoy. With one underground parking spot and storage, your vehicle and toys will be safe and sound. Whether you're looking for a full-time residence or a seasonal retreat, this is a fantastic opportunity in one of the area's most picturesque settings. (id:46156)
811 Firwood Road
Fintry, British Columbia
An Opportunity to Create Your Ideal Okanagan Cottage Step into ownership at the perfect stage of construction — with the freedom to customize the interior layout, kitchen design, and finishings to match your vision. Built under permit and by skilled local trades, this home offers both quality and flexibility. Set on a .41-acre lot, the property provides plenty of space for a detached shop, with additional gated access for your RV or boat. Secure, private, and full of potential, this is your chance to shape a true Okanagan retreat. (id:46156)
7357 10th Street
Grand Forks, British Columbia
Listed Under Assessed value three unit property contains a three bedroom home on the main with two legal one bedroom suites on the lower floor. The spacious main floor is a three bed two bath, the master has a must see ensuite, The great kitchen, living and dinning are open concept. the lower level has a common area for entry to the two suites, each one bed suite is open concept kitchen, dinning and living, each suite has private in suite laundry. The home is situated in a quite neighbourhood yet close to school and shopping. Live on the main and let the two basements suites pay your mortgage. (id:46156)
322 Bettes Avenue
Coalmont-Tulameen, British Columbia
Thinking of slowing things down and love the outdoors. Coalmont living is a lifestyle that offers the great outdoors at your doorstep. Enjoy the Trans Canada Trail, panning for gold in the Tulameen River, Fishing, Hunting, ATV Riding, Snowmobiling in the back Country, Boating on Otter Lake, Princeton Golf Club & so much more. This home offers 3 beds, 2 baths, a Water purifying system, a Large flat partially fenced lot, and wrap wrap-around deck. Bonus Hot Tub oversized heated garage/workshop, RV parking, 8+ parking spaces, paved extra-large driveway, 6' crawl space for storing the ""Toys"" & More. (id:46156)
112 Sumac Ridge Drive
Summerland, British Columbia
Lovely views of Okanagan Lake from this two-storey home, nestled in the quiet subdivision of Sumac Ridge Lakeview Estates, just north of town. The spacious 3 bedroom and den, 2.5 bathroom home offers the perfect blend of comfort, character, and privacy. Inside, you'll find vaulted ceilings that enhance the open, airy feel of the main living area. A cozy family room off the kitchen, complete with a gas fireplace, creates the perfect space for relaxing or entertaining. The versatile den makes a great home office or hobby space. Upstairs, the large primary suite features a full ensuite bathroom and opens onto a private deck—perfect for enjoying peaceful mornings with views of the 8th tee box and Okanagan Lake. Outdoors, enjoy your tranquil yard with mature landscaping, raised garden boxes and underground irrigation. The double car garage and extended driveway provide ample parking and added privacy from the road. This unique property combines a desirable location, thoughtful layout, and a classic traditional design—ideal for families, golf enthusiasts, or anyone seeking a serene lifestyle. (id:46156)
565 Forestbrook Drive
Penticton, British Columbia
Discover modern simplicity at 565 Forestbrook Drive. This executive Brentview home combines contemporary design with the ultimate convenience of downtown living. The chef-inspired kitchen features a butler’s pantry, Jadestone quartz countertops, stainless steel appliances, and an open-concept layout flowing seamlessly into the living room and low-maintenance outdoor space. From the rear alley, access your two-car garage and step into a functional mudroom area designed for everyday ease. Upstairs, retreat to your tranquil primary suite with an oversized walk-in closet and a spa-like ensuite for two. A convenient upstairs laundry room, along with two additional bedrooms—one connected to a four-piece bathroom—provide both comfort and functionality. Adding versatility and value, this property includes a fully self-contained, legal one-bedroom suite above the garage with its own private entrance and quality finishes matching the main home. Built just two years ago, the property also comes with eight years remaining on the New Home Warranty for added peace of mind. With over 3,000 sq. ft. of living space, this home offers both space and style, all within walking distance to the hospital, downtown amenities, beaches, markets, Penticton’s best restaurants and breweries, schools, and recreation. This home is priced to sell—don’t miss your chance. Book your private showing today! (id:46156)
1405 Menu Road
West Kelowna, British Columbia
Don't miss this opportunity! B&B opportunity or extended family in-law suite or 2 -2 bedroom suites or just keep the older teenagers downstairs if desired. Extensive quality renovations with city permits. approx 5000 sq ft walk out rancher offering spectacular unobstructed lake views from all 3 levels! Beautiful in-law suite & possibility to rent main floor with the in-law suite for your extended family & possibility owners living accommodation on the lower 3rd bottom floor when in town or as another in law suite. You don't see this opportunity very often where home is designed for multi family living. Approx 2423 sq ft luxurious main floor featuring great room living, pantry, 2 bdrms, 2 bthrms & laundry. Approx 1665 sq ft Lower 2nd floor featuring 2nd kitchen, great room, 2 bdrms & full bthrm. Private exterior entry 3rd basement floor offering bathroom and living & storage rooms. Approx 885 finished & 399 sq ft unfinished. Located in sought after neighbourhood of Lakeview Heights where world class vineyards and restaurants, lakeshore parks, golfing and shopping are nearby to enjoy the Okanagan lifestyle. Large workshop separate from garage and storage area. Many features include main floor new kitchen, induction range, new luxury vinyl plank flooring throughout, all bathrooms renovated, heated flooring and soaker tub, shower and double sinks in ensuite. New built in vacuum with hide a hose retractable hose system on top 2 floors, vacuum plate in kitchen. New blinds have cellular shades. Media room. New air conditioner 2022. See floor plan (id:46156)
1626 Water Street Unit# 801
Kelowna, British Columbia
For those who demand the finest in downtown luxury, choosing this home is more than a decision—it's a statement. Water Street places you steps from Okanagan Lake, the Yacht Club and City Park with Kelowna’s finest restaurants & boutique shop moments away. This immaculate 1-bdrm residence is perfectly perched in Tower 2 on the 8th floor offering breathtaking panoramic views of the lake, yacht club & city through its coveted north-facing exposure. The home is appointed w/superior-quality finishes that exude timeless elegance, including luxury integrated & stainless steel Fulgor Milano appliances, marbled porcelain tile, premium vinyl plank flooring & more thoughtfully curated details throughout. Impress your guests—or indulge in it all yourself—with access to 42,000 sqft of world-class amenities at The Deck. Over 23 thoughtfully designed spaces to explore, enjoy a fitness centre overlooking the lake, a tranquil yoga studio to find your flow & rejuvenating sauna & steam rooms to unwind & recharge. Perfect your swing on the state-of-the-art golf simulator or sharpen your short game on the professionally designed putting greens. From booking a private screening in the theatre to enjoying a game of pool, indulging in a wine tasting, or keeping the kids entertained in the vibrant playroom— just to name a few! Every experience is just an elevator ride away. Truly a must-see for anyone seeking the very best high-end, world-class condo living. Strata fees are approx. (id:46156)
242 Cliff Crescent
Ashcroft, British Columbia
Sweeping Views This 3-bedroom, 3-bathroom, 1,685 sq. ft. home sits on a generous 0.3-acre lot, surrounded by mature trees, fruit trees, and nature’s beauty. Inside, you’ll find solid bones with a great layout, a cozy wood-burning fireplace, and a layout offering sweet potential—including a separate entry that could suit a future suite or flexible living space. Step outside to a tiered backyard with stunning panoramic views—the perfect canvas for a garden retreat, outdoor entertaining, or simply enjoying the scenery. Practical features include a large carport with the possibility of being built into an attached garage, RV parking, and a detached shop/garage for hobbies or storage. Bring your creative ideas and create your truly dream home. (id:46156)
1201-1405 Springhill Drive
Kamloops, British Columbia
Summit Pointe 2nd floor Corner unit with a fabulous view is one of the largest units in the complex. This modern 2 Bedroom plus Den with 5 piece Ensuite bathroom and 3 piece main bathroom, The kitchen has Granite Counters appliances are Stove, new Fridge, Dish washer / dryer . Flooring is a mix of Bamboo Flooring , carpet and ceramic tile. The deck is one off the largest in complex, parking is secure underground and building access is by secure entry. The grounds are beautifully land scape with lots of trees and shrubs. Shopping and other servces are a short walk away. All measurements are approximate and are to be verified by the Buyers if important to them. (id:46156)
1125 Keyes Road
Kelowna, British Columbia
Welcome to 1125 Keyes Road – a well-maintained home with space, comfort, and functionality on a large corner lot in Rutland. This 4-bedroom, 3-bathroom property offers a bright, inviting main level featuring a spacious primary bedroom with walk-in closet and full ensuite, a sunny kitchen with a breakfast nook, and easy access to both covered and uncovered decks—perfect for relaxing or entertaining. The lower level includes a separate entrance and finished basement, providing excellent flexibility for various lifestyle needs. Outside, you’ll find a beautifully landscaped, irrigated yard backing onto peaceful Sumac Park. For those who love projects or need extra storage, there’s an attached double garage PLUS a detached 2-car workshop equipped with 220-amp service. If you’ve been searching for a home that combines practicality and comfort in a great setting, this is the one. Book your private showing today! (id:46156)
192 Nicola Place
Summerland, British Columbia
Welcome to 192 Nicola Place, a beautifully maintained single detached home in peaceful Summerland. Nestled on a cul-de-sac, this property offers a perfect balance of privacy and convenience, within walking distance of Detonate Brewing, Unisus School, and the scenic trails of Giant’s Head Mountain Park. Built in 2009, this spacious family home is in move-in-ready condition. The main residence features 4 bedrooms, 2 bathrooms, and an inviting open-concept kitchen, dining, and living area. A generous recreation room provides additional space for relaxation or entertainment. Step outside onto the expansive deck, where you can take in delightful mountain views. A standout feature of this property is the legal 2-bedroom income suite - an excellent opportunity for mortgage assistance or multi-generational living (currently unoccupied). The fully fenced backyard includes a dedicated gardening area, perfect for those with a green thumb. Additional highlights include ample open parking, an attached double-car garage, and plenty of space for outdoor activities. Don’t miss this exceptional opportunity to own a versatile home in one of Summerland’s most desirable locations! BONUS... Buyer incentive offered by the Seller, please inquire for further details. (id:46156)
3400 Wilson Street Unit# 109
Penticton, British Columbia
The Springs gated community. With low strata fees of only $95 per month, walking distance to Skaha Lake, Shopping including Walmart, this is a great spot for active retirees, snowbirds or anyone looking for a 55+ adult living environment. This 3 level split home includes 2 Bedrooms up and a 3 pc ensuite and another bedroom down and 3 pc bath and a family room with a gas fireplace. The main floor consists of a large living room, dining room and kitchen. Central vac, underground irrigation and a double garage. There is bonus storage in the easily accessible crawl space. You can have a small dog or cat and rentals are allowed. All measurements approximate. (id:46156)
4450 Ponderosa Drive Unit# 203
Peachland, British Columbia
TOP-FLOOR TOWNHOME WITH INCREDIBLE LAKE VIEWS! Welcome to this bright and beautifully updated 2-bedroom, 2-bathroom townhome in Chateaux on the Green, where lake views steal the show from the kitchen, living room, and covered deck. The open layout features vaulted ceilings, cozy in-floor radiant heat, a gas fireplace, and a stylish kitchen with quartzite countertops and newer appliances. The spacious primary bedroom includes its own ensuite, while the second bedroom is perfect for guests, a home office, or a quiet reading space. Step outside to a covered deck with upgraded glass railings—an ideal spot for your morning coffee or relaxing with a glass of wine in the evening. This home also includes air conditioning, covered parking, a separate storage room great for golf gear, (with a new 9-hole course coming soon just across the street.), in-unit laundry, and plenty of visitor and RV parking. With no age restrictions, pet-friendly rules, and 30-day minimum rentals allowed, it’s a perfect blend of comfort, convenience, and laid-back Okanagan living. Call today to book your private showing! (id:46156)
5455 Almond Gardens Road Unit# E4
Grand Forks, British Columbia
Welcome to Almond Gardens Mobile Home Park! This massive 1,680 sq ft home offers 3 bedrooms and 2 bathrooms, thoughtfully designed with comfort and accessibility in mind. Enjoy a spacious open-concept living area with a cozy gas fireplace, and walk-in closets in every bedroom for all your storage needs. The main bathroom features a convenient walk-in shower, while the master ensuite includes a luxurious walk-in jetted tub. A wheelchair ramp ensures easy access for seniors or anyone seeking added mobility. Step outside to a large covered deck, perfect for year-round enjoyment, along with a carport, paved driveway, and outdoor storage shed. The beautifully landscaped yard is filled with lush plants and shrubs, creating a serene and peaceful retreat. This home combines space, accessibility, and comfort in a quiet, welcoming community—don’t miss this opportunity! (id:46156)
4961 Aho Rd
Ladysmith, British Columbia
Nestled in the highly sought-after Woodley Ridge area, this immaculate West Coast-style home sits on a breathtaking 5-acre natural forested lot, offering a serene, private setting just 10 minutes from town, the airport, and golf, and only 20 minutes to the ferry. A truly rare opportunity for those seeking both luxury and nature. Boasting over 3,457 sq ft across three spacious levels, this beautifully maintained home features 5 bedrooms and 4 bathrooms, including a loft-style upper floor with soaring vaulted ceilings and 3 generously sized bedrooms. The lower level offers a bright one-bedroom layout with easy potential for a second bedroom and suite conversion—ideal for guests, rental income, or extended family. Enjoy the warmth and charm of a beautiful fireplace, a newer roof, efficient heat pump, and extensive deck space perfect for outdoor living. Explore multiple tranquil spots on the property for camping, reflection, or soaking in nature—all while enjoying potential mountain and valley views with some clearing. A large detached shop with high overhead doors easily accommodates your RV, boat, or other toys. This is a one-of-a-kind property that blends comfort, functionality, and the beauty of untouched nature. Whether you're looking for your forever home, a family estate, or a peaceful escape, this gem delivers. (id:46156)
1416 White St
Nanaimo, British Columbia
Investment Alert: This main-level entry home with basement has been newly renovated both upstairs and downstairs, including fresh interior updates and new windows. The basement also features an unauthorized suite, adding rental or mortgage-helper potential. Centrally located in Nanaimo, the property offers convenient access to shopping, restaurants, groceries, and parks. Much of the heavy lifting has already been done with the renovations, allowing a buyer to further customize finishes and usage to their preferences. Positioned near Nanaimo’s corridor project on Bowen Rd., this property stands as a strong investment option—whether as a primary family residence or as a rental/holding property. The home is currently vacant, making it move-in ready or immediately available for new tenants. (id:46156)



