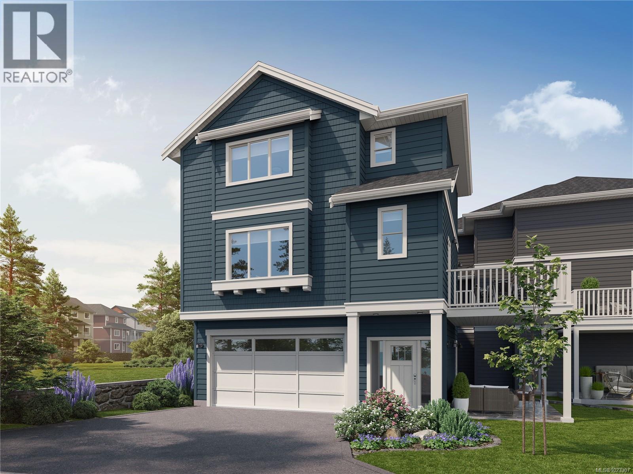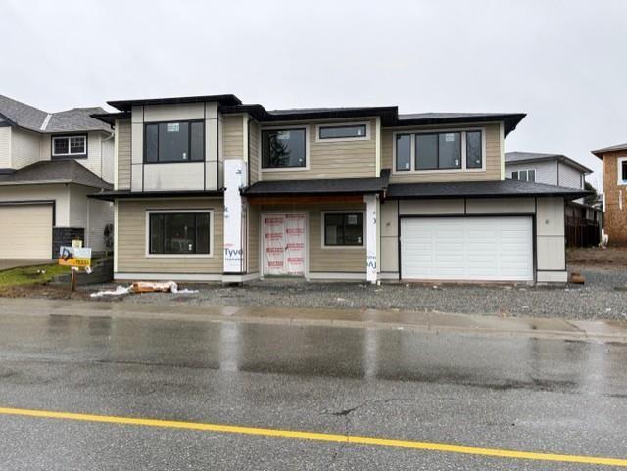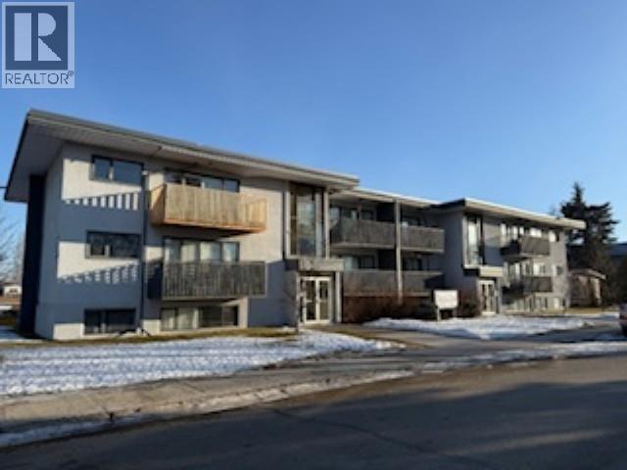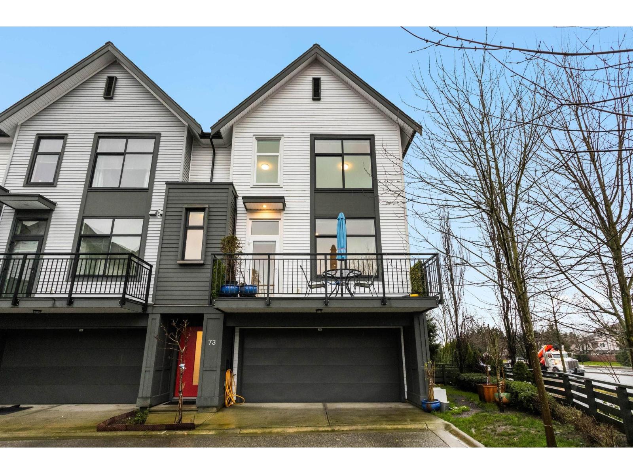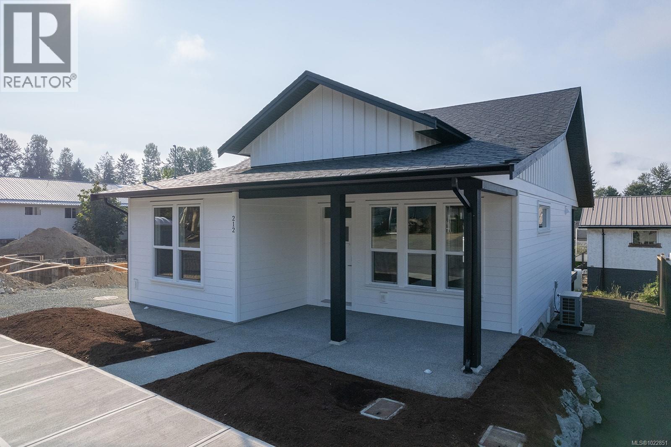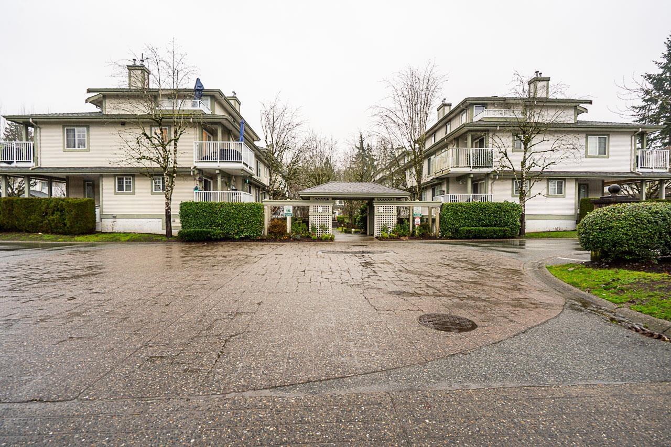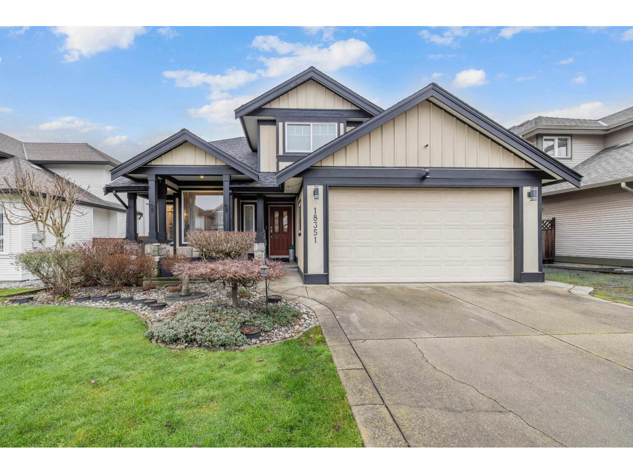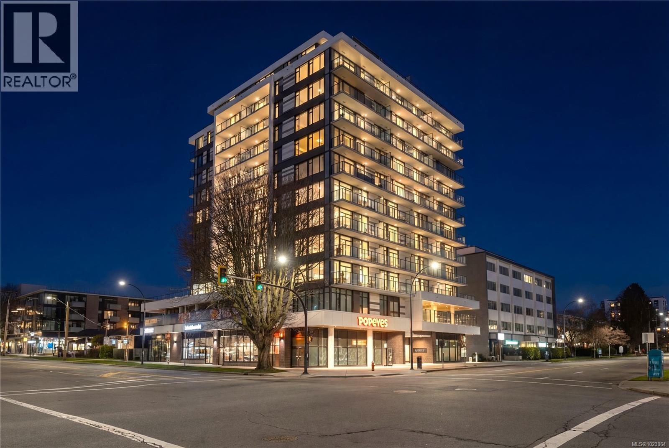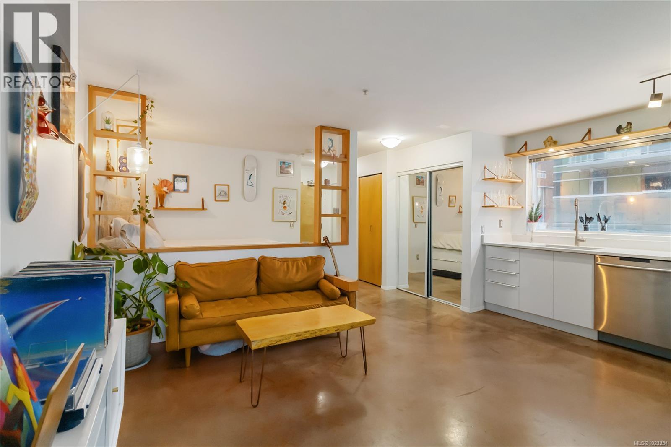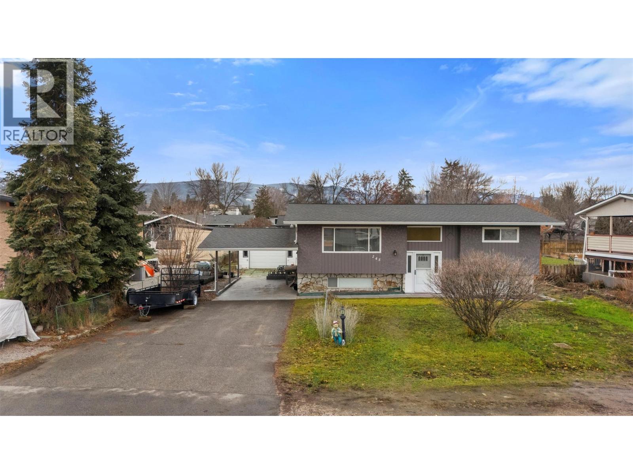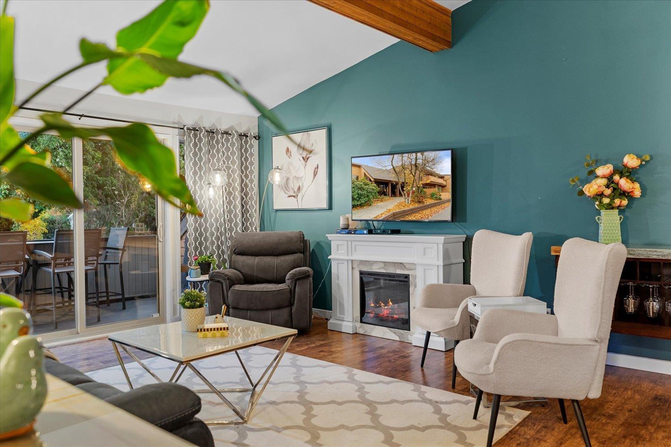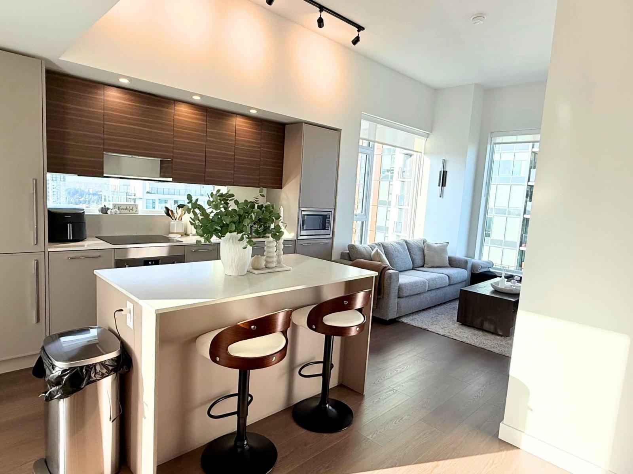1552 Atlas Dr
Langford, British Columbia
Welcome to 1552 Atlas Drive, an exceptional new home in the heart of the desirable Westhills community. Thoughtfully designed across three levels, this residence offers a total of 1,930 sq. ft. of living space plus a spacious 375 sq. ft. double car garage. Inside, the main floor is bright and open, featuring a modern kitchen with walk-in pantry, a dining area perfect for family gatherings, and a generous living room that opens onto a deck. Upstairs, you’ll find three bedrooms, including a spacious primary suite with walk-in closet and ensuite, along with two additional bedrooms, a full bathroom, and a conveniently located laundry room. The lower level includes a versatile studio suite complete with its own bathroom and patio—ideal for extended family, guests, or rental income. Located in Westhills, you’re within walking distance to everything you need: a brand-new elementary and middle school, with Belmont Secondary just a stone’s throw away. Families will love the new playground around the corner, opened in Fall 2024, and the abundance of trails, parks, and amenities that make this community truly special. This exceptional home won’t last long—call us today to schedule your private viewing! Open daily from 12 – 4 pm. (id:46156)
33100 Dalke Avenue
Mission, British Columbia
Excellent location for this Brand new ,Bright and spacious total 6 bedroom house with 4 full baths. Sits on Irregular Lot with room to park Boat or RV. Comes with 2 bedroom Legal suite for Mortgage helper or for Parents . 10ft ceiling up stair. 4 Pcs ensuite in large size master bedroom. Dream kitchen loaded with lots of cup board with Spice kitchen. Must be seen inside to appreciate the quality and workmanship. For more info please call L.S. (id:46156)
1016 Johnson Street
Prince George, British Columbia
17 unit apartment, 10 - 2 bedrooms, 6 - 1 bedrooms, 1 bachelor. Great condition. Central location. (id:46156)
73 17555 57a Avenue
Surrey, British Columbia
These rarely come available! Unique end unit Townhome located in the heart of historic downtown Cloverdale! With an open, lofty vibe & feel, this home features soaring 10' ceilings, quartz counters, open concept floor plan, high-end S/S appliances, herringbone flooring, double car side by side garage, expansive windows and an abundance of natural light. Enjoy the convenience of living just steps to local shops, dining, recreation & future Skytrain. (id:46156)
212 Oak Lane
Lake Cowichan, British Columbia
Welcome to this brand-new 2 bedroom, 2 bathroom home tucked away in a quiet area of Lake Cowichan. Thoughtfully designed with comfort and style in mind, this home features high-end finishings throughout including hardwood floors, quartz countertops, and stainless steel appliances. Large windows fill the space with natural light, highlighting the clean lines and modern design. Step outside to the back deck, perfect for relaxing or entertaining. Efficiently heated and cooled by a heat pump, this home combines modern convenience with timeless quality. (id:46156)
62 8892 208 Street
Langley, British Columbia
Welcome to Hunter's Run in the heart of Walnut Grove! This corner-unit townhome features a primary bedroom on the main level, open living and dining areas, and access to the balcony. The basement level offers 2 spacious bedrooms with a full bath. Pet-friendly complex ideally located steps from Gordon Greenwood Elementary, Walnut Grove Secondary, Save-On-Foods, parks, and restaurants, with quick access to Highway 1. A fantastic starter home for young families or first-time buyers. Why buy a condo when you can get a townhouse! Don't miss out on this one - call today! (id:46156)
18351 68 Avenue
Surrey, British Columbia
Beautiful 2 storey w/ basement home in Cloverdale with easily suite-able basement. Main floor boasts a bright & open living room w/ 9' ceilings & gas fireplace leading to adjacent dining room. Kitchen w/ updated flooring, granite countertops, stainless appliances, island w/ breakfast bar & eating area. Cozy family room w/ access to covered deck & hedged-in backyard w/ huge paved stone patio, perfect for entertaining. Enjoy tasty fruit from your own fruit trees! Upper floor offers 4 bedrms incl. spacious primary bedrm w/ W/I closet & updated ensuite w/ amazing rain shower. Full basement w/ separate entry, 2 bedrooms, 3 pc bath, & open flex room; future secondary suite options! Parking options for RV/work vehicle. New roof! Central location w/ easy walk to transit, schools, shops & dining. (id:46156)
810 1100 Yates St
Victoria, British Columbia
Nest by Chard presents the latest condominium offering from one of Victoria’s most respected developers. Tucked into Fernwood’s desirable southwest corner and cast in solid concrete, this boutique 12-storey midrise was completed in 2024 and offers refined urban living just a stone’s throw from Downtown—close to everything, yet quietly removed from the bustle. This signature southwest corner two-bedroom, two-bath residence is designed for year-round comfort with in-suite air conditioning and a continuous fresh air supply system. Expansive floor-to-ceiling windows bathe the interior in natural light, while the oversized south-facing balcony extends the living space outdoors, offering ocean views and an ideal setting for morning coffee or evening entertaining. The chef-inspired kitchen is both elegant and functional, featuring fully integrated Fisher & Paykel appliances, quartz waterfall countertops, a wine fridge, and a full-height pantry. Bedrooms are thoughtfully separated for privacy, each with generous walk-in closets and custom built-ins. The secondary bedroom is enhanced by a custom-built double Murphy bed with integrated bookshelf, storage cabinetry, and recessed lighting with remote control—perfect for guests or a sophisticated home office. Spa-like bathrooms showcase heated tile floors, while a striking Bocci 28-series designer light fixture anchors the dining area. Additional custom closets extend through the front hall and laundry space for seamless organization. Included are parking, a large individual storage space, and bike lock-up, with a sought-after parking stall conveniently located near the main elevator and parkade entry. Building amenities include a gym, dog wash station, outdoor play area and MODO car share. Enjoy the ultimate convenience of downtown Victoria living, surrounded by acclaimed dining, boutique shopping, and cultural attractions. (id:46156)
301 932 Johnson St
Victoria, British Columbia
Unbeatable value in the heart of downtown Victoria, and truly one of a kind. This beautifully updated studio at The Urban stands apart with its modern, clean design and exceptional use of space. Quartz counters, stainless steel appliances, and a custom built-in desk with a window directly in front create a functional work-from-home or study space. Windows on two sides of the unit create a bright and open feel. The bathroom has been tastefully updated with a modern vanity and magazine-worthy finishes. In-suite laundry, secure bike storage, private locker, and communal rooftop patio. Cozy gas fireplace included in the strata fee keeps ownership costs low. Zoned live/work, pets welcome with no size restrictions. Home to Loft & Ladder Cafe, and steps to restaurants, groceries, gyms, and the Victoria Conservatory of Music. A perfect first home or stylish pied-a-terre, move-in ready and even better in person! (id:46156)
245 Adventure Road
Kelowna, British Columbia
FAST POSSESSION available for this Extensively renovated home on a quiet Kelowna street. Featuring a bright and open kitchen with newer stainless steel appliances and quartz counter tops, this home feels modern and functional. There are two bedrooms on the main floor with a primary and walk in closet and 3 piece ensuite. The main living area includes an additional bedroom on the basement level. There, you will also find an in-law suite with a large bedroom and separate entrance. The home is turnkey with a newer roof, hot water tank, windows, and new flooring throughout. The neighbourhood is close to schools and is family friendly. The 24x 16 ft detached shop offers a world of possibilities from storage, to rec room and golf sim. Fore. The .21 acre lot is zoned MF1 and may present development options down the road. The yard is irrigated, fenced and perfect for kids and pets. If you are looking for a tastefully renovated family home with income options please call your trusted agent today to book a viewing. (id:46156)
209 46210 Chilliwack Central Road, Chilliwack Proper South
Chilliwack, British Columbia
Move-in ready TOP FLOOR 2 bed, 2 bath condo with EXTENSIVE PROFESSIONAL UPDATES throughout. This bright & spacious home offers vaulted ceilings, a renovated kitchen with quartz countertops & stainless steel appliances, updated spa like bathrooms, and a BUILT IN AIR CONDITIONING UNIT system for year-round comfort. The primary bedroom features MOUNT CHEAM VIEWS with a 2-piece ensuite, while the second bedroom is ideal for guests or a home office. Step onto your private balcony overlooking the peaceful STRATA GREENSPACE for gardening & great for pets! Conveniently located close to parks, shopping, and transit. A great opportunity for first-time buyers looking for a stylish, low-maintenance home in a fantastic location. This one is a MUST VIEW TODAY! * PREC - Personal Real Estate Corporation (id:46156)
3304 13745 George Junction Street
Surrey, British Columbia
Modern 2 bed, 2 bath - 812 sq ft. Live in the heart of Surrey City Centre at this modern high-rise by PCI Developments. Steps to King George SkyTrain, Central City Mall, SFU, Surrey Memorial Hospital, restaurants, and everyday essentials. Thoughtfully designed suites feature open layouts, floor-to-ceiling windows, contemporary kitchens, and private balconies. Enjoy premium amenities including a fitness centre, co-working lounges, theatre room, and rooftop social spaces. Ideal for end-users or investors seeking urban convenience and long-term value. (id:46156)


