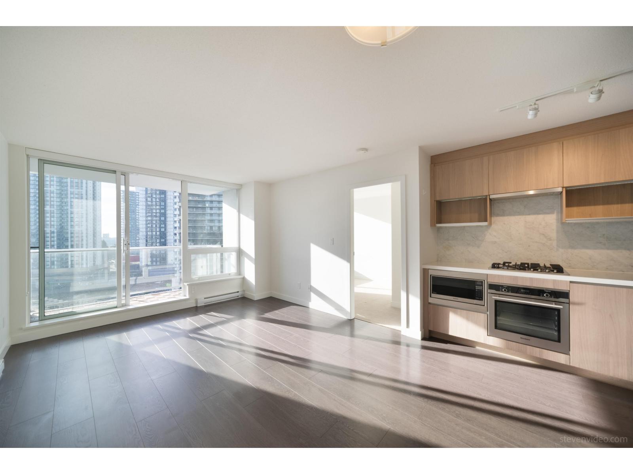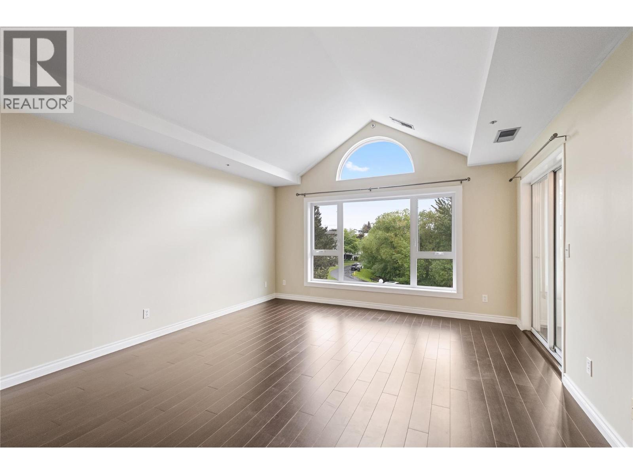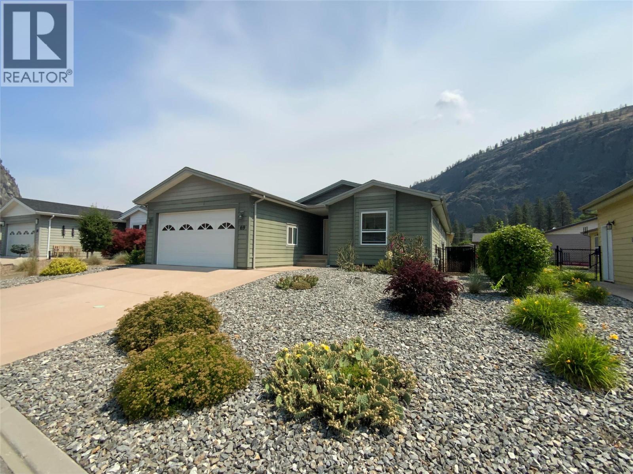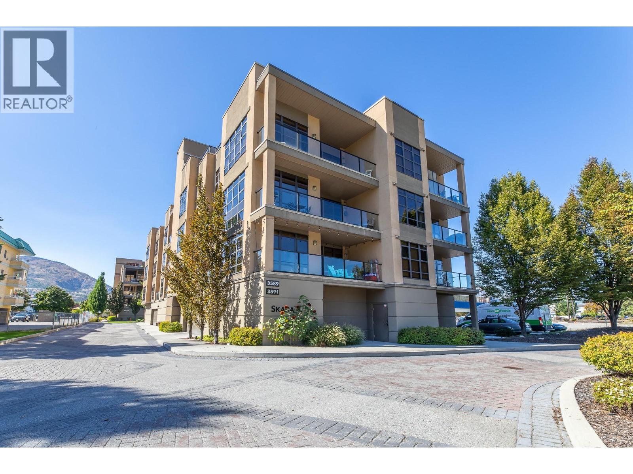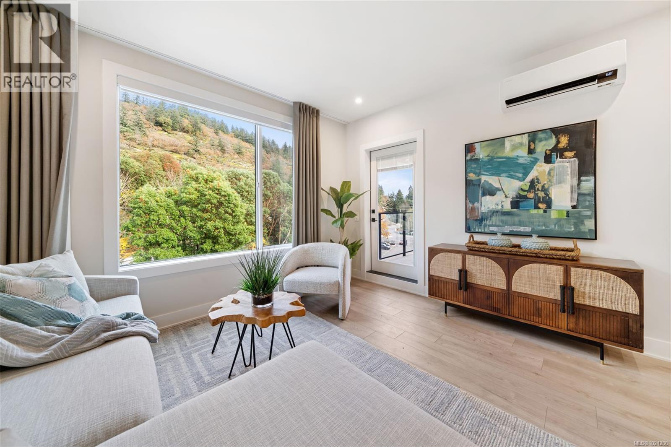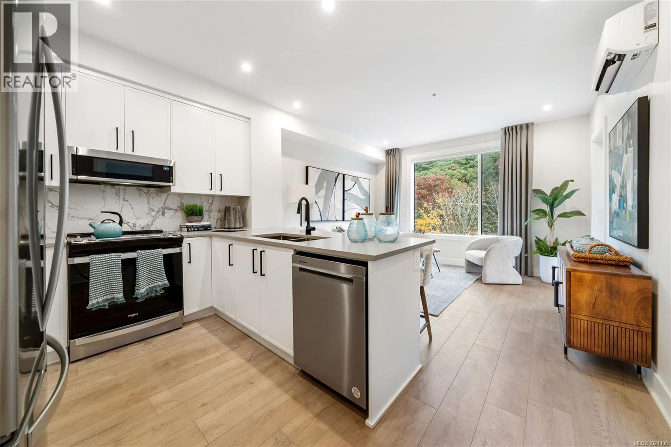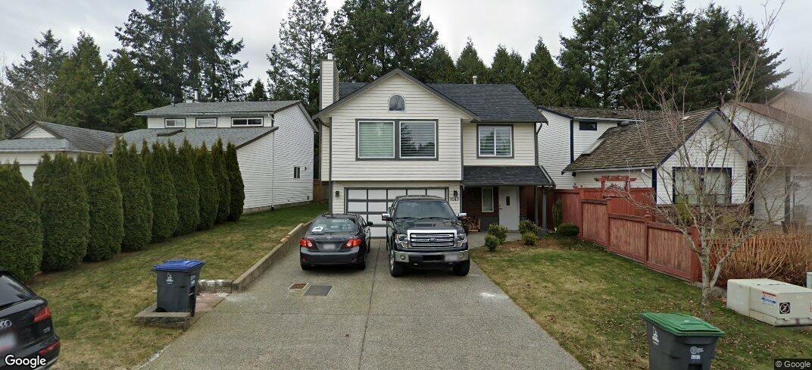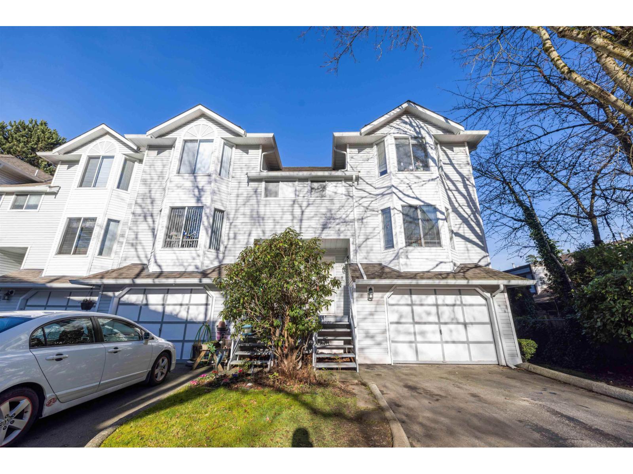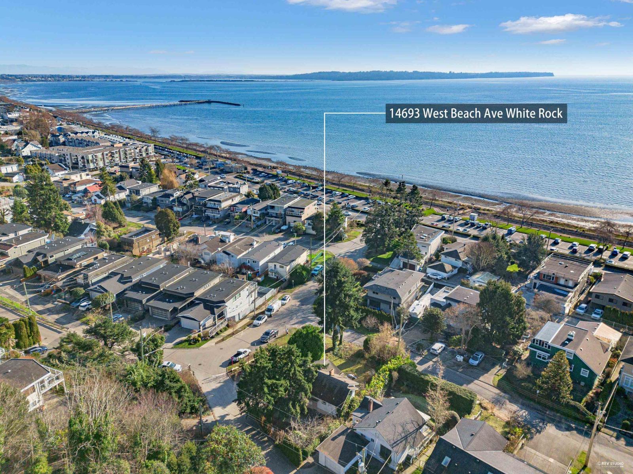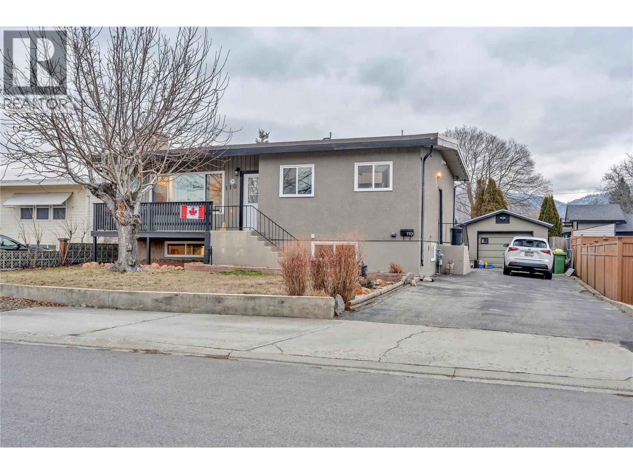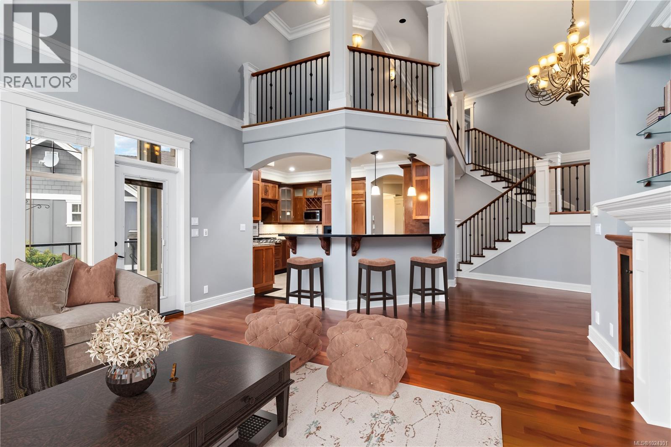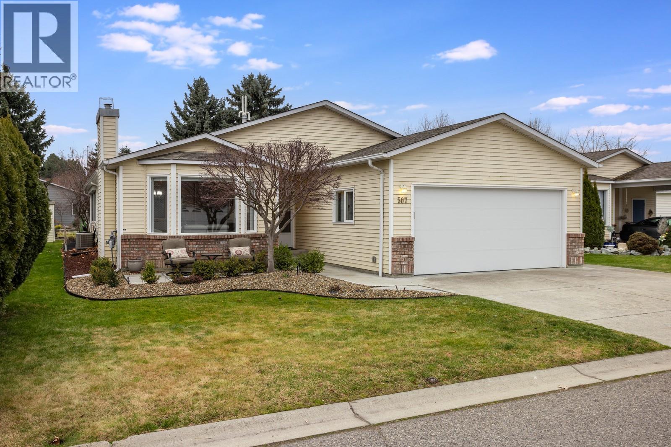1605 13696 100 Avenue
Surrey, British Columbia
Welcome to Park Avenue West! This bright south-facing home on the 16th floor offers sweeping city and mountain views with a smart, efficient layout. The modern kitchen features quartz countertops and stainless steel appliances, flowing into an open-concept living and dining area filled with natural light. Step onto your private balcony to enjoy fresh air and beautiful sunsets. The building offers resort-style amenities, including a fitness centre, swimming pool, hot tub, steam room, tennis court, concierge service, and more. Conveniently located just steps from SkyTrain, SFU, shopping, and restaurants, this property is an excellent opportunity for both owner-occupiers and investors. Open House: Feb 1st, Sunday 2-4PM. (id:46156)
1045 Sutherland Avenue Unit# 323
Kelowna, British Columbia
TOP FLOOR, VAULTED CEILINGS ON THE QUIET SIDE in a walkable area near Capri Mall! If you are looking for a 55+ building that offers a wonderful community, amenities and activities to do, this is it! This spacious unit features updated laminate flooring, kitchen cabinets, and appliances. Vaulted ceilings provide added character and natural light. The living room and enclosed sunroom offer views of the courtyard, garden, and creek. The primary bedroom includes direct access to the sunroom. Amenities include: billiards/games room, exercise room with equipment, woodworking shop, beautifully landscaped grounds with walking trails and garden plots, lounge, meeting room, two guest suites (fee) available for your visiting company, car wash area, active social calendar, and meals available (fee) 3 nights a week. Sorry no-pet policy. (id:46156)
8300 Gallagher Lake Frontage Road Unit# 69
Oliver, British Columbia
Welcome to Your Oasis in Gallagher Lake Village Park! Step into this beautifully updated 3-bedroom, 2-bathroom rancher nestled in the heart of Gallagher Lake Village Park. Warm and inviting, this home features a spacious open-concept layout that flows effortlessly into a sun-drenched patio—perfect for soaking up the Okanagan sunshine. Enjoy your own private retreat with a fully fenced side and backyard, ideal for entertaining with a natural gas BBQ hookup, or simply relaxing in peace. The outdoor space includes a 16' x 30' stamped concrete patio and a 15' x 20' greenspace—perfect for putting practice or a playful dog space. Inside, the bright living area connects seamlessly to a modern kitchen with a large island, ample cabinetry, and stainless-steel appliances. The primary suite offers a walk-through closet and a luxurious 5-piece ensuite, creating a true sanctuary. A double attached garage provides plenty of space for parking and workshop needs, while xeriscape landscaping with underground irrigation, ensures low-maintenance beauty year-round. You have a fully heated and cooled concrete crawl space which spans the 1605 sq ft of your home. Hot water on demand, air conditioning & central air, gas furnace. Community features include scenic walking paths, a fully fenced dog park, secure RV parking. Pets with Park Approval, there are no age restrictions, and no rentals. Pad fee is $522.02/month includes sewer, water, garbage, recycling and common area maintenance. There is a $5000. buyers agent bonus for the sale of this property (id:46156)
3589 Skaha Lake Road Unit# 204
Penticton, British Columbia
Welcome to Skaha Breeze—where lifestyle meets comfort just steps from the beach! This stunning second-floor corner unit boasts a bright southeast exposure, capturing morning sunshine and views toward Skaha Beach. With spacious 9’ ceilings, expansive windows, and an open-concept design, the 2-bedroom, 2-bathroom layout feels airy and inviting. The kitchen features granite countertops, stainless steel appliances, and breakfast bar with a dining area adjacent for seamless entertaining. You'll find radiant in-floor heating in both bathrooms for year-round comfort. Enjoy your private sun deck with gas BBQ hookup, or head up to the 4th floor and discover an exclusive rooftop terrace with sweeping lake views. Additional highlights include in-suite laundry, ample storage, and fully secured parking. Skaha Breeze is a pet-friendly community allowing two dogs (any size) or two cats, with flexible rental options (3-month minimum). Affordable strata fees and a well-managed building make this a rare opportunity. Don’t miss your chance to own in one of Penticton’s most sought-after locations—call today to book your private showing! Square footage has been calculated using the building’s exterior dimensions at each floor level and includes interior walls. All measurements are approximate and should be independently verified by the buyer if deemed important. (id:46156)
109 1371 Goldstream Ave
Langford, British Columbia
FINAL OPPORTUNITY – Last Attainable Program Homes at Trailside! Buyers through the City of Langford’s Attainable Home Ownership Program may qualify for a grant of up to $16,000 - non-repayable! This is your last chance to secure a brand-new home in this sought-after lakeside community under the program. Live in Langford or work in Langford? You could qualify for a substantial grant toward your down payment for a home at Trailside. This dramatically reduces the cash required to get into home ownership and makes buying far more attainable in today’s market. These thoughtfully designed 1 Bed + Den homes blend functionality, style, and modern comfort. Enjoy bright, open layouts with 9-foot ceilings, large windows, luxury laminate flooring, and spacious kitchens featuring quartz countertops and a Whirlpool appliance package. Each home includes air conditioning, one EV-ready parking stall, window blinds and screens, plus a convenient storage locker located on the same floor. Trailside at the Lake is an idyllic new development set along the shores of Langford Lake, just steps from the Ed Nixon Trail - perfect for walking, running, and enjoying the outdoors. Residents also have access to exceptional building amenities, including a gym, yoga space, lounge, and work-from-home office area. These are the last attainable homes available at Trailside. Don’t miss this rare chance to own a brand-new home with meaningful down-payment assistance through Langford’s Attainable Housing Program. Show suites and buildings available to view by appointment. (id:46156)
309 1371 Goldstream Ave
Langford, British Columbia
FINAL OPPORTUNITY – Last Attainable Program Homes at Trailside! Buyers through the City of Langford’s Attainable Home Ownership Program may qualify for a grant of up to $16,000 - non-repayable! This is your last chance to secure a brand-new home in this sought-after lakeside community under the program. Live in Langford or work in Langford? You could qualify for a substantial grant toward your down payment for a home at Trailside. This dramatically reduces the cash required to get into home ownership and makes buying far more attainable in today’s market. These thoughtfully designed 1 Bed + Den homes blend functionality, style, and modern comfort. Enjoy bright, open layouts with 9-foot ceilings, large windows, luxury laminate flooring, and spacious kitchens featuring quartz countertops and a Whirlpool appliance package. Each home includes air conditioning, one EV-ready parking stall, window blinds and screens, plus a convenient storage locker located on the same floor. Trailside at the Lake is an idyllic new development set along the shores of Langford Lake, just steps from the Ed Nixon Trail - perfect for walking, running, and enjoying the outdoors. Residents also have access to exceptional building amenities, including a gym, yoga space, lounge, and work-from-home office area. These are the last attainable homes available at Trailside. Don’t miss this rare chance to own a brand-new home with meaningful down-payment assistance through Langford’s Attainable Housing Program. Show suites and buildings available to view by appointment. (id:46156)
9043 155 Street
Surrey, British Columbia
Welcome home! This basement entry home is located in Fleetwood. The main floor offers three bedrooms, two bathrooms with vaulted ceilings in the living room and renovations throughout. Patio off the kitchen with stairs leading to the private fenced backyard. Below has a one bedroom suite with separate entry, double garage and large driveway for additional parking. Close to schools, transportation, shopping, recreation and parks. (id:46156)
7 8220 121a Street
Surrey, British Columbia
This 3-level home in Barkerville 2 offers 3 bedrooms and 2.5 bathrooms with a functional layout. Updated kitchen features refreshed cabinetry, countertops, and under-cabinet lighting. Laminate flooring throughout the main living areas and a gas corner fireplace add warmth and comfort. Enjoy a sundeck off the dining room, perfect for outdoor relaxation. The basement includes a large recreation room for added living/bedroom space. Garage is fully insulated and drywalled with vinyl flooring. Convenient location close to Superstore, public transit, and restaurants. (id:46156)
14693 West Beach Avenue
White Rock, British Columbia
Prime Corner Lot with Exceptional Views - Ideal for Your Dream Oceanview Home Rare opportunity to own a corner lot with an existing older house, perfectly positioned for redevelopment into your dream oceanview residence. Enjoy stunning ocean views, mountain views, and picturesque White Rock Pier views, all within walking distance to White Rock Pier and the beach. Located in a highly desirable neighborhood, this property is within the catchment of Bayridge Elementary School and Semiahmoo Secondary School, making it ideal for families or long-term investment. An outstanding location offering lifestyle, views, and future potential - a truly exceptional opportunity in one of White Rock's most sought-after areas. (id:46156)
110 Hastings Place
Penticton, British Columbia
Situated on a generous 0.20 acre lot, this spacious family home offers privacy, flexibility, and plenty of room for parking and toys! With a detached garage, tons of additional parking, and a private fully fenced backyard, this property is ideal for families, investors, or anyone needing space inside and out. The main level features a bright and functional layout with a large living room, spacious kitchen with stainless appliances, two bedrooms, and a full bathroom, perfect for comfortable everyday living. Downstairs offers excellent added value with a large laundry room and direct access to the backyard, plus a large one bedroom in-law suite, providing great options for extended family, guests, or a potential mortgage helper. Step outside and enjoy the fully fenced yard, ideal for kids, pets, entertaining, gardening, or simply relaxing in your own private outdoor space. The location is very central, close to all amenities including Okanagan College. A rare opportunity with so much potential! (id:46156)
1287 Eston Pl
Langford, British Columbia
Open House Sat Jan 31, 1-3PM. Explore this executive home on Bear Mountain, a testament to quality craftsmanship & great value in today's market. Custom-built by the original owner, this property is nestled on a tranquil cul-de-sac & encompasses over 4,300 sq ft, including a well-appointed 2-bedroom suite. Enter through a grand entrance that sets the tone for the entire home. The Great Room with its two-story windows seamlessly flows into a chef's kitchen. Main floor also features an office, powder room, dining, & two bedrooms, each with a private balcony & ensuite. Up the loft-style landing we find an additional bedroom & a large primary suite, complete with a walk-in closet, 6-piece ensuite, & a private balcony overlooking the treetops. The lower level includes a 3-car garage, ideal for recreational storage. The suite, with its high ceilings & natural light, offers versatility for tenants or family. Enjoy the Bear Mountain lifestyle with world-class golf, hiking, tennis, biking, & dining nearby. (id:46156)
1255 Raymer Avenue Unit# 507
Kelowna, British Columbia
Welcome to 507–1255 Raymer Avenue, located in the desirable Sunrise Village community. This thoughtfully updated 2 bedroom, 2 bathroom home offers 1,402 sq.ft. of comfortable, functional living in one of Kelowna’s most sought-after 45+ communities. The home shows exceptionally well and includes a bright sunroom, adding valuable year-round living space, along with a screened-in patio featuring metal security shutters for added comfort and peace of mind. Inside, you’ll find updates throughout including flooring, kitchen cabinetry and counters, plumbing, electrical, appliances, garage door and opener, and interior finishes, creating a truly move-in-ready feel. The primary bedroom features a walk-in closet, and major mechanical upgrades include on-demand hot water and a new furnace (2020), providing long-term reliability. The south-facing orientation brings in excellent natural light, while the oversized garage comfortably fits a full-size truck, a rare offering within Sunrise Village. A gas line for a barbecue adds convenience for outdoor entertaining. Residents enjoy access to a well-appointed clubhouse with pool, year-round hot tub, fitness room, library, billiards, and common kitchen. Please note: This home is situated on private leased land; the purchase price does not include the land. Pad rent is $600 per month. Centrally located close to shopping, transit, medical offices, KGH, Pandosy Centre, and Guisachan Village. Schedule your showing today! (id:46156)


