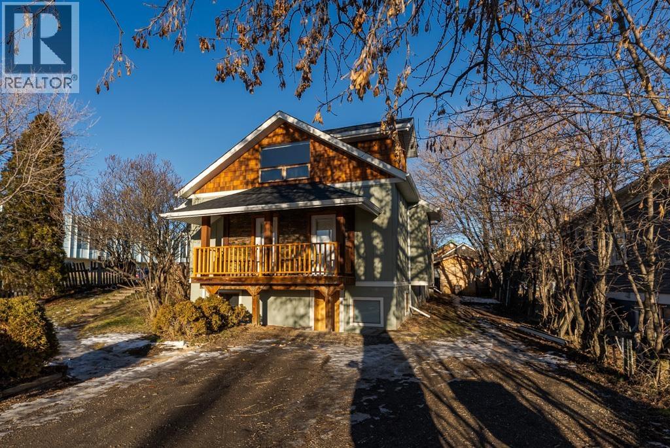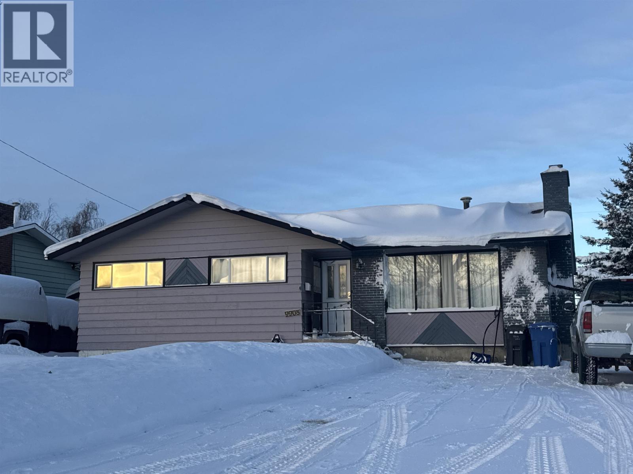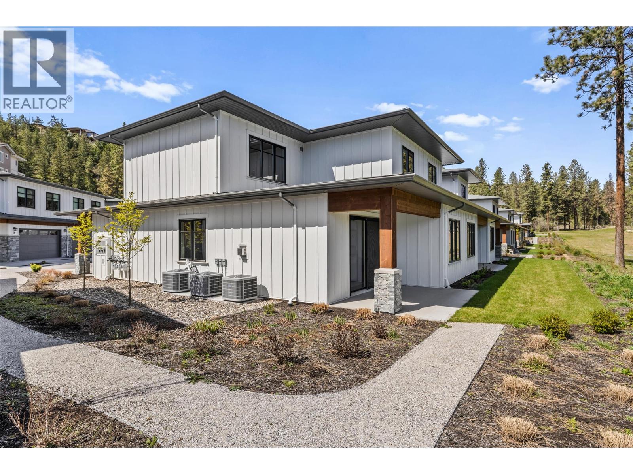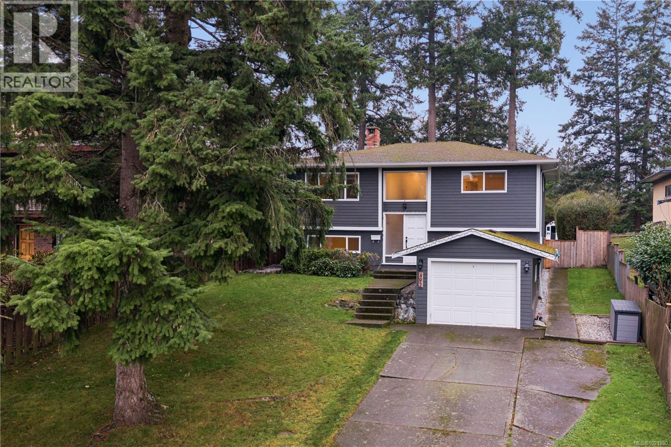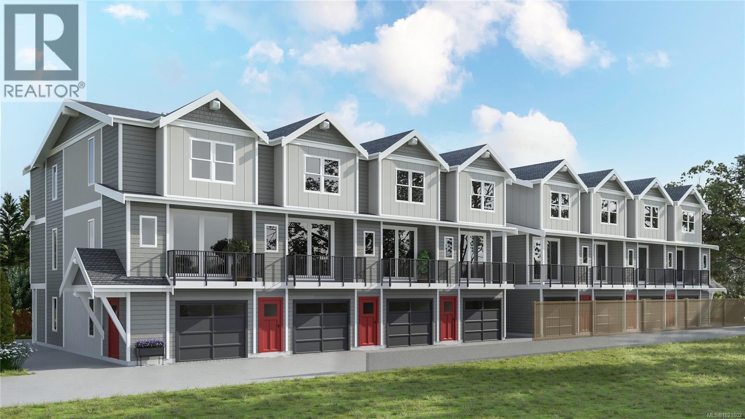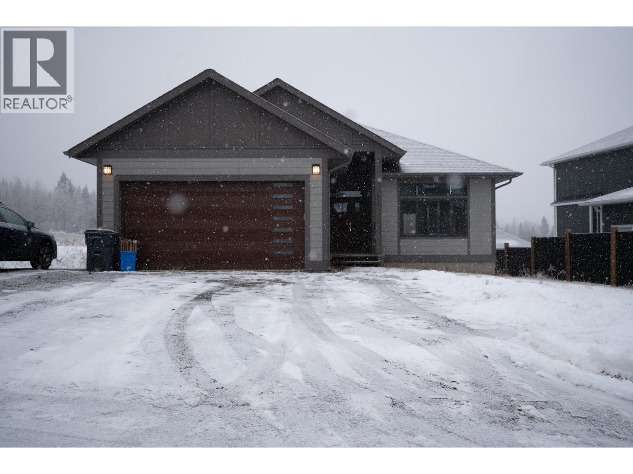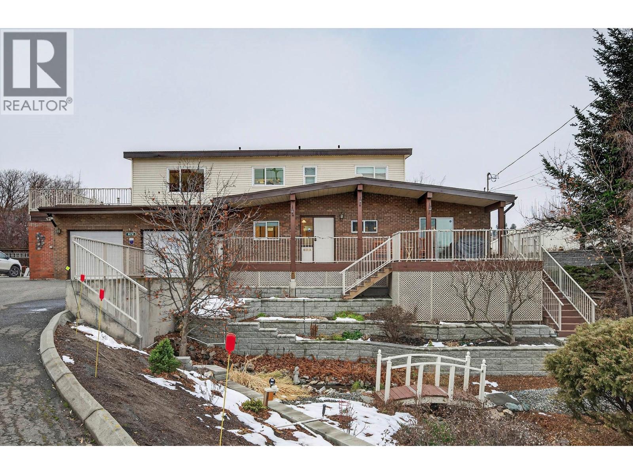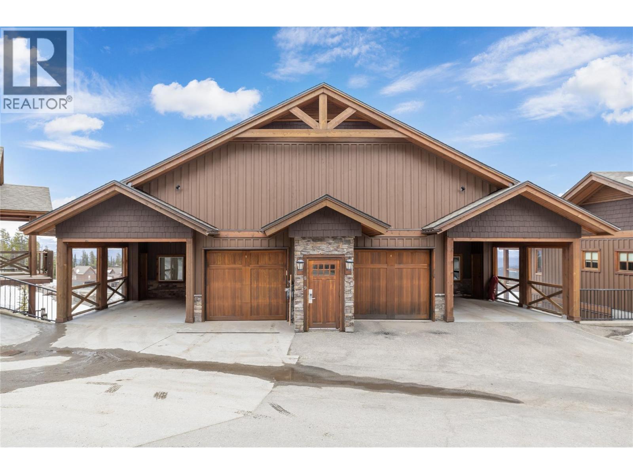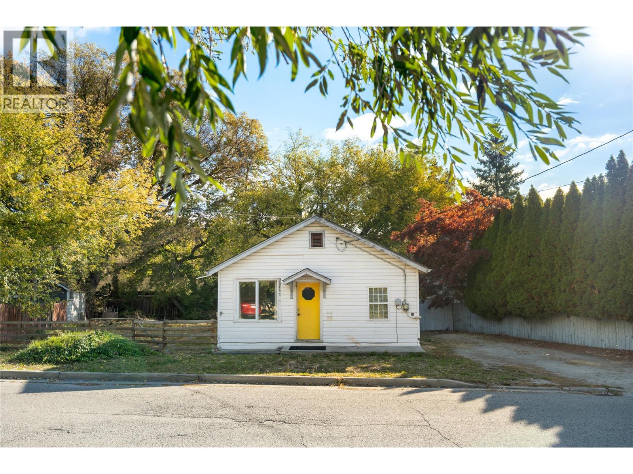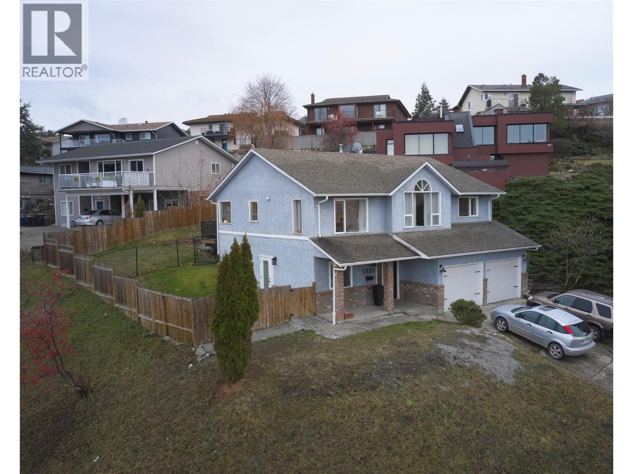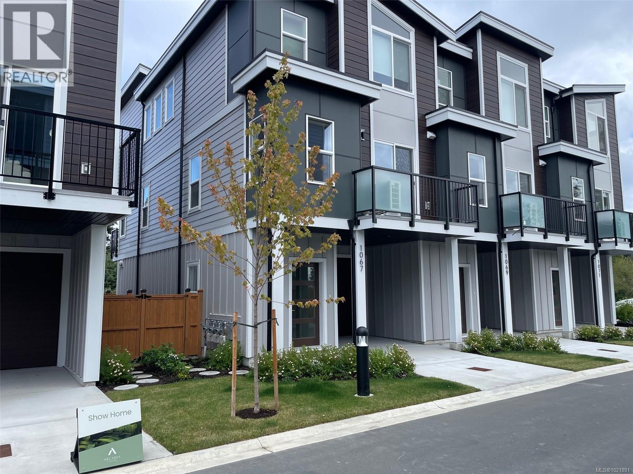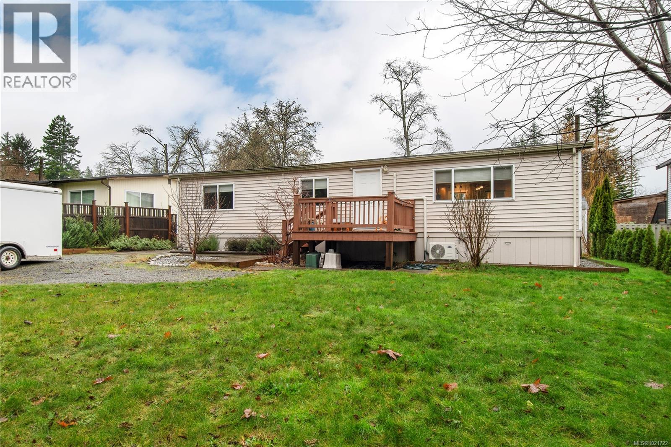794 Winnipeg Street
Prince George, British Columbia
This true character home is filled with warmth, personality, and timeless appeal. Its inviting presence shines with brand new siding and cedar shakes that preserves the classic look while adding modern durability. Inside, the home showcases rich craftsmanship, hardwood flooring, a cozy wood-burning fireplace, and charming details throughout, along with three comfortable bedrooms and two full bathrooms. The custom kitchen features walnut and elm cabinets, a wall oven, and thoughtful design touches. The finished attic adds versatile space for a family room, studio, or fourth bedroom. The basement is easily suitable with its own outside entrance, offering excellent potential. Suitable for families seeking charm and comfort. (id:46156)
9908 111 Avenue
Fort St. John, British Columbia
This unique home has quite a few things going for it! First of all, with it's private location, you look out onto greenspace! The warmth of the main floor hosts three large bedrooms and an updated bathroom. Downstairs you will discover some hidden gems like a cold room and a beautiful sauna. Also downstairs, there is a space for a rec-room, a bedroom, a bathroom (already roughed in), and is otherwise waiting for your ideas. The most exciting thing about this property is the 24x26 detached two-bay garage/workspace! Roof was done in 2023. (id:46156)
1979 Country Club Drive Unit# 7
Kelowna, British Columbia
Golf course living at your doorstep. Experience the Lifestyle Bridge Program at Quail Landing. Move-in ready, award-winning townhomes on the 18th hole of the Quail Course. Quiet but convenient location near YLW, UBC-Okanagan and the growing University/Airport district shopping/dining area. Approx.1,950 sq ft, featuring a main floor primary with two additional bedrooms and a den/flex area upstairs. Designer details including the open tread wood staircase, German-made laminate flooring on the main floor, LED lights and an open floorplan. The kitchen includes KitchenAid appliances, 5-burner gas stove, quartz countertops, waterfall island with storage on both sides, and shaker cabinetry with under cabinet lighting. Your living extends outside to your covered patio with natural gas bbq hook up and Lake Views. Plus, take advantage of BUYING NEW with PTT Exemption of approx $15,598 (conditions apply). Photos & virtual tour may be of a similar home in the community. Showings by appointment. Move In Now. Close Later. Only a few homes remain, priced from $849,900. (id:46156)
492 Meredith Cres
Saanich, British Columbia
OH SAT 1PM - 3PM - Welcome to 492 Meredith Cres. Beautifully maintained and tastefully updated, this inviting home offers comfort, style, and flexibility on a quiet, family-friendly street. The custom modern kitchen features stainless steel appliances, quartz counters, and updated cabinetry, while newer flooring throughout and a wood-burning fireplace enhance the bright, welcoming living space. Upstairs are two comfortable bedrooms and a fully updated 4pc bath. The lower level provides two additional bedrooms, an updated 3pc bath, and a spacious office/flex room—ideal for in-law or suite potential with 8-ft ceilings and a private entrance. Enjoy a large southwest-facing deck overlooking a beautifully landscaped, private yard perfect for relaxing or entertaining. With generous parking, a single-car garage, and a powered garden shed, this home is steps to trails, shopping, schools, rec centres, and transit. A wonderful opportunity for a variety of buyers. (id:46156)
103 960 Jenkins Ave
Langford, British Columbia
OH 1-2:30 Sun Dec 14 - Glen Isle Townhomes @ 960 Jenkins - 8 Thoughtfully crafted homes that seamlessly blend everyday functionality with refined design. Situated steps from Belmont Market, they offer a peaceful retreat with all the conveniences of urban living at your doorstep. The main level boasts a bright, open-concept living space with oversized windows and electric fireplace. Upstairs, a well appointed 3 bed sleeping level, including laundry and generous primary with two closets & ensuite w/ heated tile floor. Comfort & quality abound w/ Premium Upgrades Included like 9 ft & Vaulted ceilings, Ducted Heat Pump system, ~43ft tandem garage, quartz counters & high end laminate floors. With modern design and walkable/bikeable location, this home is an exceptional opportunity to live in one of Langford’s most connected neighbourhoods. Photos may not be of the exact unit. Completion Est Late Dec 2025. Price+GST Ask your Real Estate professional if GST & PPTT rebates may apply to you. (id:46156)
4724 Gannett Road
Prince George, British Columbia
This beautiful home is built next to what will be an expanding subdivision off Tyner Blvd. Close to shopping, UNBC, and in a developing neighbourhood. There is an attached garage and room for the basement tenant to drive down to the back of the house to park close to their entrance. The suite is well laid out, and the house is even designed in a way that if ever the whole house was wanted for one family, that it still is connected and flows. This one is worth a peek. For those who are interested in an investment, the current collective rent is $4,590. (id:46156)
675 Humphrey Road
Kamloops, British Columbia
Beautifully maintained 4 bdrm, 2 bath home set on a quiet, picturesque street in Sahali—just steps from shopping, schools, and transit. This inviting rancher w/upper-level living offers a bright, spacious layout featuring 3 bdrms, a 3-pce bath, and an impressive rec room complete w/wet bar and walkout to a generous private deck. The main level showcases warm, open-concept living, a dedicated dining area, and a well-appointed kitchen. The primary suite includes a WIC and cheater ensuite for added comfort. Exceptional storage throughout: basement w/cold room, 4' crawl space, plus multiple utility, craft, and storage rooms off the garage. The exterior setting is truly special - tranquil Scotney Brook (Springhill Creek) frontage bordered by beautiful flower gardens, with a serene bird sanctuary and additional gardens creating a natural retreat right at home. Ample parking and a 2-car garage complete this remarkable property. A wonderful home suited for families of all ages seeking peace, convenience, and character. HW tank - 2023. Buyer to confirm all measurements. (id:46156)
80 Kettleview Road Unit# 9
Big White, British Columbia
Experience true Big White living in this beautifully appointed, village-located chalet-style duplex offering over 1,600 square feet of functional mountain space. This incredible two bedroom plus den, three bathroom home features a highly coveted private garage, lovely mountain views, heated slate floors, in-suite laundry, and quality finishes throughout. With ski-in, ski-out access right onto Perfection Run, you’re steps from adventure and just moments from all Village amenities. Fully furnished and completely turn-key, this property is ready for you and your family to start making memories from day one. It’s the perfect blend of location, comfort, and convenience — live where you play! Exempt from the Foreign Buyer Ban, foreign buyers tax, speculation tax, empty home tax, and short-term rental ban. (id:46156)
1923 Lindahl Street
Kelowna, British Columbia
Rare opportunity in one of Kelowna’s most central neighborhoods! This large 0.16-acre, level lot is zoned UC2, offering incredible potential for redevelopment or as a solid holding property. Located directly across from Mill Creek and the city’s exciting park expansion, this property promises lasting appeal and strong future value. The adorable 641 sq ft home features 2 bedrooms and 1 full bath, connected to city water and sewer, and is full of charm with plenty of life left- ideal as a rental or a cozy personal residence with the right TLC. The yard is fully fenced, and there’s plenty of off-street parking plus room for an RV. The UC2 zoning provides flexibility for a range of development options including duplexes, townhomes, or small multi-unit projects. Set in a thriving area that’s part of Kelowna’s urban growth plan, you’ll love the convenience to parks, schools, transit, shopping, and downtown. A unique chance to invest, hold, or build in one of the city’s most promising locations! (id:46156)
1527 40 Street
Vernon, British Columbia
Welcome to 1524 40th Street — a spacious and versatile home in a desirable Vernon neighbourhood, offering panoramic views and excellent income potential. This well-maintained property features 4 bedrooms plus a den and 3 full bathrooms, thoughtfully divided into two self-contained living spaces. The main floor offers 3 bedrooms and 2 full baths, perfect for families or long-term tenants. The current upper-level tenants are on a fixed-term lease until summer 2026, paying $3,200 per month plus utilities, providing stable income for the new owner. The lower-level suite includes 1 bedroom plus a den and 1 full bath, and is vacant and ready to rent or owner-occupied—ideal for extended family, guests, or generating additional revenue. A standout feature of this home is the professionally divided double garage, providing independent single-car garages for both the upper and lower suites. Whether you're an investor seeking a turn-key rental property or a homeowner looking for a versatile mortgage helper, 1524 40th Street offers comfort and flexibility. (id:46156)
1063 Arcadiawood Lane
Langford, British Columbia
Arcadia Townhomes - Phase 1 – Completed, Move-in-Ready! Join us for open houses every Saturday and Sunday from 2-4 PM. Explore this family oriented contemporary townhouse community, just a short walk from the Galloping Goose Trail and to Happy Valley Elementary School. These homes feature 4 bedrooms, 3 bathrooms, two balconies, a single garage (EV-roughed-in) with a tandem carport, a patio, and a fenced backyard with irrigated grass. Enjoy these large units featuring luxury finishes, including quartz countertops, stainless steel Samsung appliances, a gas BBQ outlet, Samsung full-size washer and dryer, gas hot water on demand, heat pump with dual heads, window screens window coverings. Unit 1063 is a B plan with the medium colour scheme. Price is plus GST but no BC Xfer Tax for owner occupied. (id:46156)
1840 Mcdonald Rd
Campbell River, British Columbia
This cozy 3-bedroom, 2-bath home is move-in ready and filled with the upgrades you’ve been dreaming of. The beautifully renovated kitchen features custom high-end bamboo cabinetry and a spacious pantry with a charming barn door, offering plenty of room for all your kitchen essentials. You’ll also appreciate the like-new laminate flooring throughout, hot water on demand, and a 2023 heat pump that enhances comfort while reducing energy costs. Sitting on a 0.2-acre lot, the property provides space for RV parking and includes a wired workshop, perfect for projects and hobbies, or extra storage. With so many thoughtful updates, this home is both comfortable and affordable. Ideally located within walking distance to the ocean and great restaurants, it’s an excellent option for a young family or anyone looking to downsize. You’ll love it! (id:46156)


