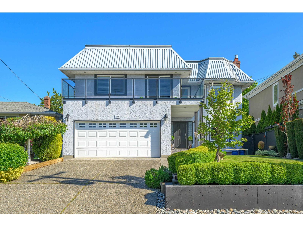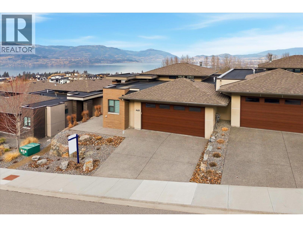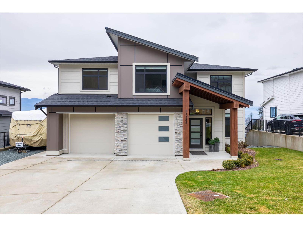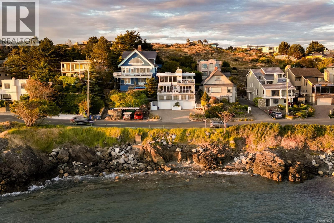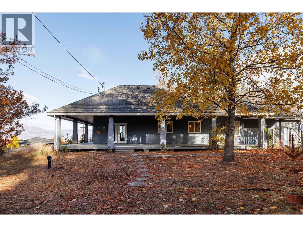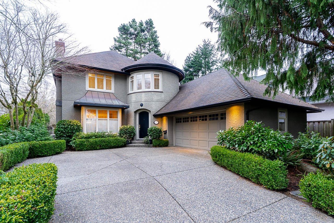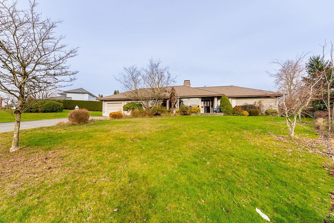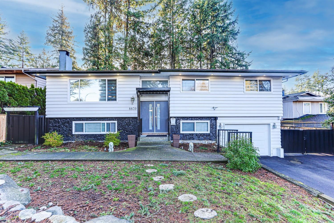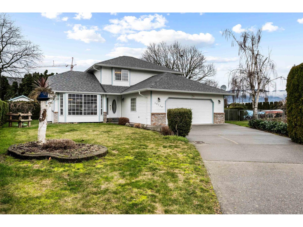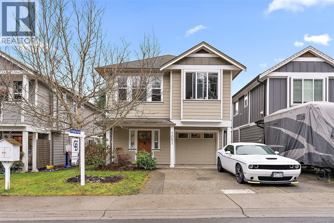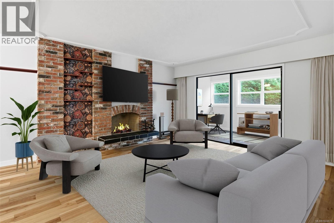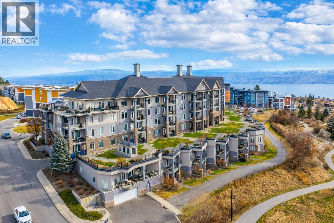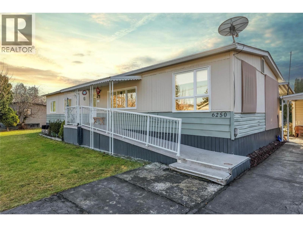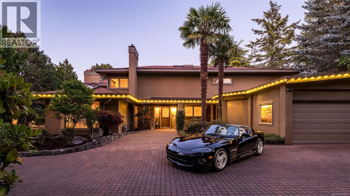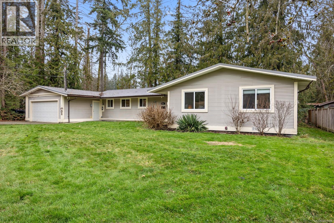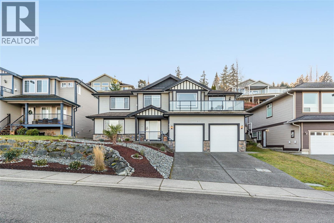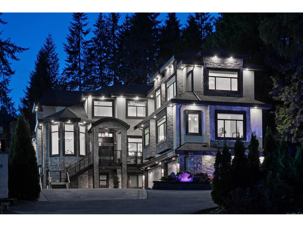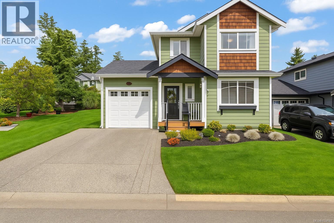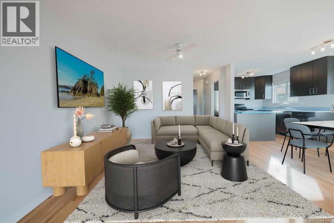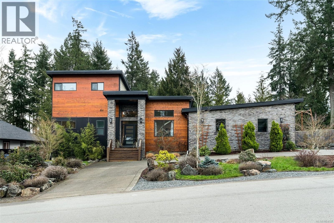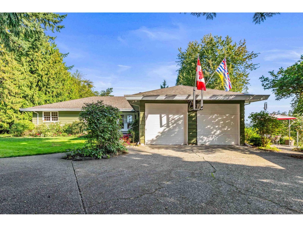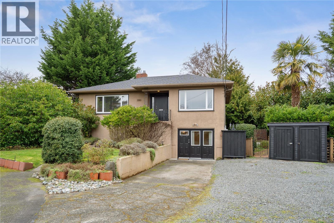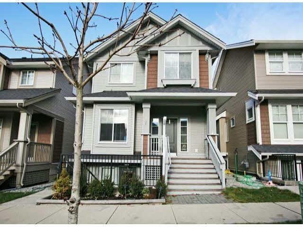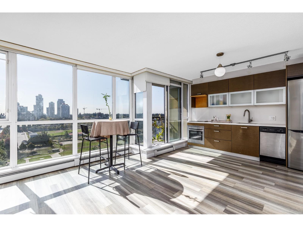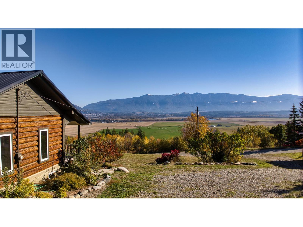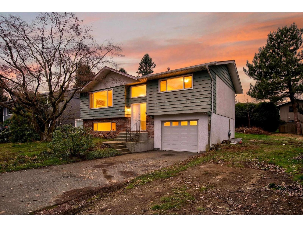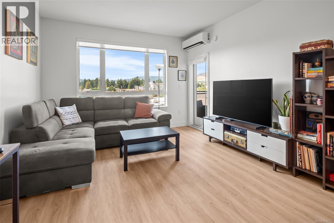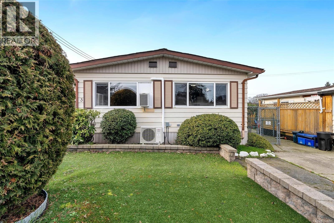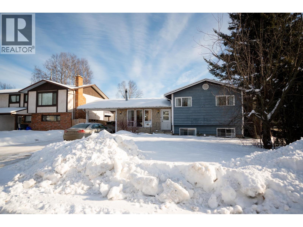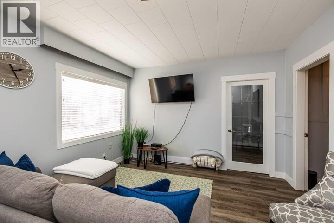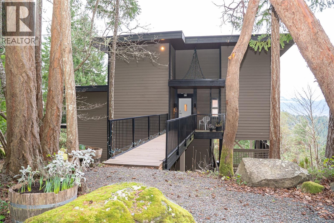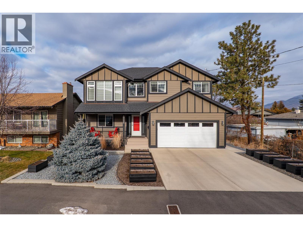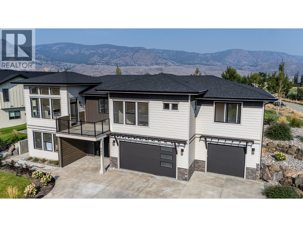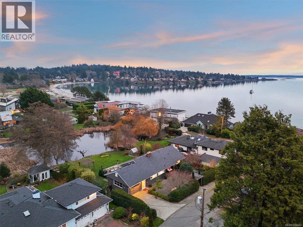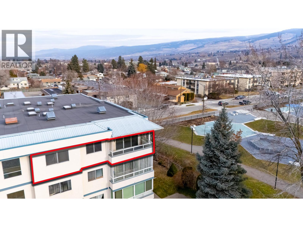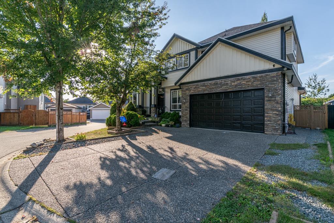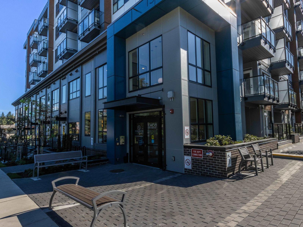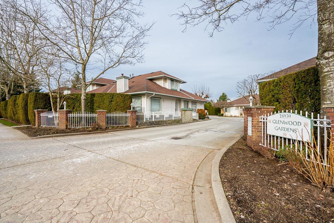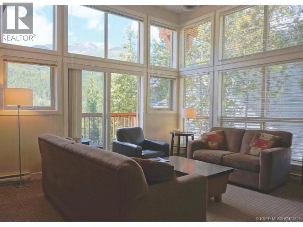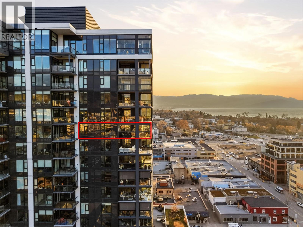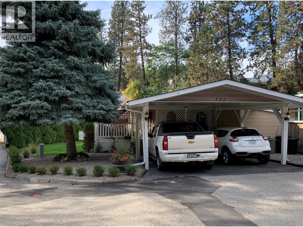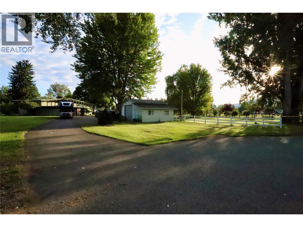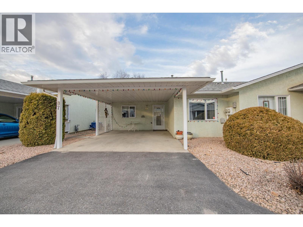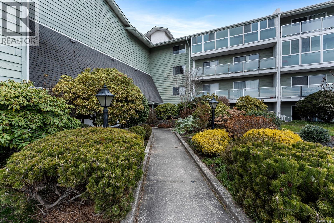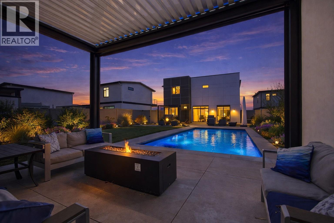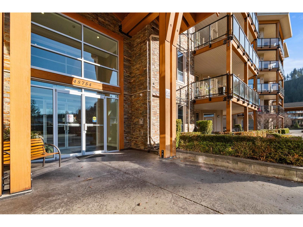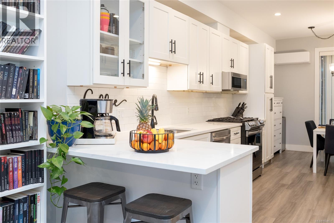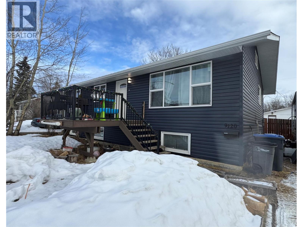15627 Buena Vista Avenue
White Rock, British Columbia
This gorgeous, well-maintained, 4 bed plus den, 3 full bath home, with ocean views from the 2nd floor and roof-top deck, is the perfect coastal retreat! Beautifully landscaped private back yard,with a lush garden,gazebo and Koi pond is your own little oasis to relax and enjoy, yet large enough to entertain friends and family. Lovely, manicured, south-facing front yard, and the big beautiful windows and skylights throughout the home let in tons of natural light. A gorgeously renovated 2nd floor has access to the wrap-around deck from the fam. room and primary bdrm.The perfect spot for your morning coffee and evening sunsets! Or, climb the indoor ladder to the rooftop deck for SPECTACULAR panoramic views! Close to schools, shopping, dining and White Rock beach! (id:46156)
468 Sparrow Hawk Court
Kelowna, British Columbia
Welcome to Kelowna’s Upper Mission, where this 2020-built 1/2 duplex pairs easy living w/gorgeous Okanagan Lake views from both the main level & the walk-out lower level. A rancher w/walk-out basement design, this home is ideal for empty nesters or an executive couple who want comfort, style and low maintenance without giving up space. With over 2700sqft of living space, the main level is bright & inviting with a great-rm layout, soaring ceilings, a cozy gas f/p, and a wall of windows framing the stunning lake views - complete with automated blinds. The kitchen is made for entertaining, featuring a large quartz sit-up island, quality millwork, premium appliances and a walk-in pantry with coffee bar. Step outside to the lakeview patio with covered & uncovered seating, glass railings, sunshades, exposed aggregate and a gas hookup - perfect for summer evenings & morning coffee. The primary bdrm enjoys lake views & a spa-inspired 5-piece ensuite w/heated floors, soaker tub, custom tiled shower, dual vanities and a large closet with custom built-ins. Downstairs, the bright walk-out level features 10' ceilings & offers a spacious family rm with/gas f/p, a king-size bdrm w/cheater ensuite + office/den that could double as a guest bdrm. Finished with a brick & stucco exterior, low maintenance, irrigated landscaping, dbl garage w/EV rough-in & extras like radon mitigation, b/I vac., & security system, this home delivers relaxed, lock & leave living with an elevated Upper Mission vibe! (id:46156)
51185 Charlotte Place, Eastern Hillsides
Chilliwack, British Columbia
AMAZING VIEWS, GREAT LAYOUT AND QUALITY BUILD! An immaculate family home with exquisite craftsmanship located on a quiet cul-de-sac. Main floor has a wide open Great Room plan with elevated ceilings, large windows taking advantage of the gorgeous valley view to the north and west. The spacious Kitchen has quartz countertops, ample storage, large island, S/S appliances including double wall oven. Walk out to your covered deck to take in the beautiful views outside. Upstairs there are 3 Bedroom, plus the Primary Bedroom situated to take advantage of views and fit with double Walk-in Closets and an amazing En-suite. Down below is a 2 Bedroom mortgage helper that walks out to your covered patio and gorgeous backyard. Many more benefits including, RV parking, multiple storage rooms and A/C. (id:46156)
554 Beach Dr
Oak Bay, British Columbia
Perched on the edge of Anderson Hill Park, this beautifully updated 3,026 sq. ft. executive home captures breathtaking 180-degree views of McNeill Bay, the Olympic Peninsula, and Trial Island. Designed to embrace its setting, nearly every room showcases the ever-changing coastal outlook, with the spacious primary bedroom and ensuite serving as a peaceful sanctuary. Southwestern exposure delivers spectacular sunsets and warm summer evenings, while the thoughtfully designed layout—with three bedrooms, a den, and three gas fireplaces—is ideal for entertaining and everyday living. Enjoy direct park access and watch marine life and passing boats from your home. Just steps from Victoria Golf Club, Oak Bay Marina, and the Oak Bay Beach Hotel, and a short stroll to the shops and restaurants of Oak Bay Village. A rare offering combining tranquility and vibrant coastal living in a turn-key updated luxury home, complete with a built-in elevator and double garage. Schedule your viewing today. Contact Mike Boorman, your Oak Bay Realtor. (id:46156)
4323 Bedford Lane
Kelowna, British Columbia
Located in the very exclusive South East Kelowna neighbourhood is this 3294 sf home on 12.97 acres. There are lake and mountain views from much of the property located in the quiet, secluded area, but just minutes from shopping and the buzz of Kelowna, while also just minutes to the South Slopes for long walks, hikes, cycling, horseback riding and more. The home was built in 1999 and will provide a solid building for your new plans and/or updating. The loft/attic has been used as a bedroom (no closet) and the bedroom in the lower level does not have a window. Land is ALR but not currently farm status. Estate sale, probate has been granted so an early, simple possession is available. (id:46156)
12570 18 Avenue
Surrey, British Columbia
Your dream home has arrived. This stunning residence looks and feels like your very own castle. From the exposed aggregate driveway and striking turret to the elegant round foyer, every detail impresses. The chef inspired kitchen opens to a beautiful curved glass eating area and flows seamlessly to the backyard with a covered exposed aggregate patio, surrounded by professionally designed landscaping featuring apple trees, Stuartia and Japanese gingko. Upstairs you will find an extra large, private primary suite with a five piece ensuite and its own balcony, plus two additional bedrooms and a spacious office or family room. Set in a walkable neighbourhood where you can access everything you need, with school catchments for Ecole Ocean Cliff and Elgin Park Secondary, and just steps to parks, shopping and Ocean Park amenities. (id:46156)
5690 W Sunrise Crescent
Surrey, British Columbia
Soak in breathtaking mountain and valley views from this beautifully maintained rancher bungalow, offering fully accessible one level living on a generous 14,089 sq ft lot. The tastefully updated kitchen features granite countertops, stainless steel appliances, abundant storage, and a bright skylight. Cozy up by one of two gas fireplaces, or retreat to the spacious primary bedroom with stunning views and a 3 piece ensuite with a large accessible walk in shower. Enjoy a sprawling backyard with an accessible patio and deck, complete with an inground sprinkler system and space for kids to play. EV charger, double garage, and ample driveway parking add everyday convenience. Truly one of a kind and a must see gem. (id:46156)
8839 Delwood Drive
Delta, British Columbia
[[[ RENOVATED & SUBDIVDE POTENTIAL ]]] Huge Land 12,300 sq.ft LOT (66x186) with TWO Road Frontages. BIG living space of 3,100 sq.ft on 2 level. House back on to Delnova Drive with NO easements & NO right of ways. House is 5 BEDS & 3 Full BATHS. (id:46156)
10129 Rosewood Place, Rosedale
Rosedale, British Columbia
Original 2 storey home located on a quiet country cul-de-sac, set on a spacious 0.22-acre lot in the coveted PRIVATE Rosedale area. Offering 3 bedrooms plus a den/office, this home presents EXCEPTIONAL value. Bright living & dining areas feature large windows that flood the space w/natural light, complemented by a cozy gas f/p. The well-maintained kitchen includes oak cabinetry & island - all flowing seamlessly into the family room w/2nd gas f/p & access to the covered patio w/natural gas hookup. Enjoy a MASSIVE, fully fenced private backyard w/storage sheds. Upstairs, the primary bedroom offers a bright layout w/W.I.C & 4 pc ensuite w/jacuzzi bathtub, PLUS 2 additional bedrooms & newer roof (2024). A rare opportunity to enjoy peaceful country living w/space, privacy, & endless potential! * PREC - Personal Real Estate Corporation (id:46156)
1051 Fashoda Pl
Langford, British Columbia
Open House Sat & Sun 2pm-3:30 pm. Welcome to 1051 Fashoda Place, an adorable Arts & Crafts home located on a quiet no-through road in a welcoming, family-friendly Langford neighbourhood. With a thoughtful floor plan and space for all life stages, this 4-bedroom home offers comfort, versatility, and an unbeatable lifestyle. The main level features 9-foot ceilings, large windows, and a bright open-concept living and dining area with an electric fireplace. A spacious kitchen anchors the home, while three bedrooms on the main floor include a generous primary bedroom with walk-in closet and a full 4-piece bathroom—ideal for families or single-level living. Downstairs, you’ll find a self-contained 1-bedroom in-law suite with a 4-piece bathroom and family room, perfect for extended family, teenagers, students, or flexible living arrangements. French doors lead to a fully fenced and irrigated backyard with excellent southern exposure, enjoying full sun throughout spring and summer—perfect for kids, pets, gardening, and evening barbecues. Wake up to peaceful views of mature trees and natural light filling the home. Additional features include a single-car garage, extended driveway with parking for two additional vehicles, roughed-in central vacuum and smart switches. Ideally located just steps from Fashoda Play Park and the Galloping Goose Trail, this home supports an active lifestyle—bike along beautiful Glen Lake on your commute, walk to Happy Valley Elementary, and enjoy close proximity to transit and amenities. A true neighbourhood feel where kids play together, this is a home designed for connection, convenience, and long-term living. (id:46156)
104 3244 Seaton St
Saanich, British Columbia
Welcome to this centrally located condo offering exceptional convenience and comfortable living in the heart of Saanich. This well-laid-out home features a spacious primary, in-suite laundry and an enclosed sunroom for additional office space, storage or flex use. A galley kitchen opens into a casual dining space that flows into an open and bright living room. With stunning new engineered waterproof hickory flooring, large back patio and just steps from Tillicum Mall, Pearkes Recreation Center and Hampton Park this home is a must see. —Ideal for first-time buyers, downsizers, or investors alike. The ground-level position allows for seamless indoor-outdoor flow and added accessibility. The unbeatable location puts you just minutes from transit, shopping, parks, and everyday amenities that allow you to enjoy what Saanich has to offer. (id:46156)
3645 Carrington Road Unit# 404
West Kelowna, British Columbia
Welcome to Lakewind. This prime FREEHOLD West Kelowna residence offers exceptional value as one of the most affordable 2-bedroom condos in a high-end building with excellent parking availability. The bright, open-concept layout features hardwood flooring, and granite countertops, with a spacious living room that flows into the kitchen and opens onto a large covered private deck with a gas BBQ outlet. The unit includes one secure underground parking stall, a storage locker, and in-suite laundry, with additional common parking available on site for added convenience. Strata fees include heat, air conditioning, and hot water. Residents enjoy beautifully landscaped grounds with a pond and walking trails throughout, all within walking distance to Gellatly Bay, restaurants, shopping, and public transit, and just minutes from golf courses, wineries, beaches, and hiking trails. No age restrictions, rentals permitted, and pets allowed. This one will not last! (id:46156)
6250 Quail Road
Vernon, British Columbia
Situated in a convenient and well-established neighbourhood, this well-cared-for 2-bedroom, 2-bathroom manufactured home delivers comfortable single-level living with everyday amenities just minutes away. Clean, functional, and inviting, the layout is designed for easy living and effortless flow. The bright living room is filled with natural light from large windows, creating a warm and welcoming atmosphere. The kitchen and dining area offer plenty of space for daily living and casual entertaining, making the heart of the home both practical and comfortable. The primary bedroom features a private ensuite, while the second bedroom is generously sized and ideally located near the main bathroom—perfect for guests, family, or a home office. Outside, the spacious backyard and covered deck provide the ideal setting to relax or entertain while enjoying peaceful mountain views. Whether it’s morning coffee or evening downtime, this outdoor space adds real lifestyle value. With its smart floor plan, low-maintenance appeal, and desirable location in a friendly community, this home offers an excellent opportunity to enjoy easy, everyday living. (id:46156)
2895 Lansdowne Rd
Oak Bay, British Columbia
A landmark opportunity in Victoria’s most distinguished neighbourhood. 2895 Lansdowne is an Uplands estate that balances scale, privacy, and possibility. Set on over 1/2 and backing directly onto Uplands Park, lush natural surroundings, southern exposure, and total privacy. Significant additions and renovations in the early 1990s expanded the home to nearly 7,200 sqft of versatile living space, designed for families, entertaining, and multi-generational lifestyles. 5 generous bedrooms and 5 baths include an expansive main-floor bedroom with exterior entry, ensuite with sauna, and flexibility for guests or live-in support. Upstairs, the primary suite impresses with a sunroom, gas fireplace, spa-style ensuite with steam shower and jetted tub, a walk-through closet with laundry chute, and a full dressing/sewing room. 2 additional upper bedrooms - 1 exceptionally large with a balcony and separate exterior access - offer further versatility, alongside a den/media area and a south-facing deck. The lower level remains largely original but offers exceptional potential - complete with a kitchen, bathroom, and living areas (ideal for extended family, a nanny suite, or future reconfiguration). 5 gas fireplaces, skylights throughout, steam and sauna rooms, recreation area, and multiple patios complete this rare legacy property - an Uplands residence that offers privacy, scale, and the opportunity to create something extraordinary! (id:46156)
2651 Crystal Dr
Courtenay, British Columbia
2651 Crystal Dr is the kind of property that’s hard to find, a rural feeling setting with the convenience of being just minutes to downtown Courtenay and all of your everyday amenities. Tucked at the end of a quiet cul de sac on a generous 1/3 acre lot, the backyard backs onto a seasonal creek and offers a peaceful, private backdrop with plenty of room for kids, pets, and outdoor living. Inside, the layout is ideal for families, with 3 bedrooms plus a huge den and an additional family room, giving you the flexibility for a playroom, home office, hobby space, or extra hangout area. Tasteful updates throughout add a fresh, move in ready feel, and the metal roof is a great long term bonus. A fantastic option for anyone wanting space, privacy, and a practical layout without sacrificing proximity to town. (id:46156)
4299 Gulfview Dr
Nanaimo, British Columbia
Executive ocean & mountain-view home with 2-bedrm legal suite, enhanced with extra soundproofing, its own laundry & private entrance. This impressive 5 bedrms plus a den residence offers 3 full bathrooms & an exceptional blend of comfort & functionality. The spacious open-concept main level is filled with abundant natural light from expansive windows throughout. Highlights include a luxurious tiled foyer entrance, hardwood flooring, cherry oak kitchen cabinetry with ample cupboard & counter space, new modern quartz countertops, elegant crown mouldings, a warm natural gas fireplace, a double garage pre-wired for EV charging. Enjoy incredible sunsets & watch eagles soar from the front balcony, while a beautifully landscaped & low-maintenance yard adds to the home’s appeal. Ideally located in a sought-after North Nanaimo neighbourhood, close to excellent schools (Frank J Ney & Rutherford Elementary, Dover Bay Secondary) & major transportation routes, just minutes from Neck Point & Pipers Lagoon. All information, data & measurement should be verified if important. (id:46156)
9075 164 Street
Surrey, British Columbia
Welcome to this stunning custom-built home in the heart of Fleetwood! Boasting a 7,910 SF of elegant living space on a 23,104 SF lot, this 8-bedrooms, 9-bathrooms masterpiece offers quality & comfort at every turn. The main level features a bright, open-concept layout with spacious living and dining areas, a gourmet kitchen with a Wok Kitchen & Pantry, plus a private office and master a bedroom. Upstairs, enjoy 5 generously sized bedrooms including a luxurious primary suite with walk-in closet. The basement includes a massive recreation room, gym, sauna, and 2 additional bedroom legal suite, perfect for extended family or a mortgage helper. Also features a detached backyard office. Just minutes from future SkyTrain, parks, schools, and shopping. This is the home you've been waiting for! (id:46156)
8 Newstead Cres
View Royal, British Columbia
NOT A STRATA! Welcome to this beautifully maintained 3-bedroom, 2-bath home in the sought-after Stoneridge neighbourhood just steps to Eagle View Elementary and a quick walk to Victoria General Hospital. Move-in ready, this home offers peace of mind with major updates already completed, including a new roof (2024), fresh exterior paint, and upgraded appliances. The main floor features a bright, formal living and dining room with a cozy gas fireplace, a spacious kitchen with abundant counter space, and a breakfast nook with sliding doors that open to the private back patio—perfect for everyday living and entertaining. A convenient 2-piece bath and access to the single-car garage (with central vac) complete the main level. Upstairs, you’ll find three generously sized bedrooms and a 4-piece bath. Storage is no issue with a full crawlspace spanning the footprint of the house, plus extra driveway parking for two vehicles. (id:46156)
841 Old Esquimalt Rd
Esquimalt, British Columbia
Located in family friendly Esquimalt, close to schools, parks, shopping, the Songhees walkway and the E&N Trail is this 3 bed 2 bath half duplex with bonus 1 bedroom 1 bathroom mortgage helper! Upstairs you'll find a spacious open concept kitchen, dining and living room with gas fireplace and massive outdoor deck, along with 2 large bedrooms, 5 piece bathroom and laundry. Downstairs is a 3rd bedroom, office nook and new 5 piece bath. With its own entrance is a separately metered 1 bedroom 1 bathroom suite with extra sound proofing, gas fireplace and its own laundry. Extensive updates include: roof, gutters, deck, windows, flooring, kitchen appliances, all bathrooms, suite, hot water on demand, electrical, and gas fireplaces. With a fully fenced south facing backyard ideal for pets, children and gardening and plenty of off street parking, this home offers the perfect opportunity to affordably make Esquimalt your family's next destination. Book your private showing today! (id:46156)
881 Hayden Pl
Mill Bay, British Columbia
West Coast contemporary living at its finest. This stylish 4 bed 3 bath residence offers soaring ceilings, abundant natural light, and high-end finishes throughout. The open-concept living, dining, and kitchen area flows seamlessly to a spectacular covered patio and fully fenced yard—perfect for year-round enjoyment. The spacious principal suite features a large walk-in closet and a spa-like ensuite. Upstairs, a bright bonus space accompanies two additional bedrooms and a full bathroom, creating an ideal layout for families or guests. An oversized garage provides excellent storage and flexibility. Outside, the resort-style ModPod spa pool elevates everyday living into something extraordinary. Contact your Realtor today to book a showing of this spectacular home. (id:46156)
10276 173 Street
Surrey, British Columbia
An exceptional opportunity in the sought-after Abbey Ridge community of Fraser Heights. This 1.1-acre corner lot boasts 2 road frontages, mountain views, and is surrounded by new development, making it ideal for Investors, Developers, or those seeking an estate-sized property in a premier location. The well-kept house features a sprawling 4-bed custom-built rancher with a walk-out basement, alongside a garage and detached shops. Explore the potential to rezone (new zoning is RF13, 8-10 UPA) low or medium density with possible land assembly opportunities in the area. Positioned with easy access to major transportation routes, city transit, excellent schools, parks, and amenities. This property offers endless potential to live in, hold, or develop in one of Surrey's most desirable areas. (id:46156)
2180 Cranleigh Pl
Oak Bay, British Columbia
OPEN HOUSE, SUN: 12-1PM. Follow your dream, Home! Located in the heart of Oak Bay, this character-filled home is tucked away at the end of a quiet cul-de-sac, with just 6 homes on Cranleigh Place. Surrounded by mature trees, the property offers a strong sense of privacy while within walking distance to Willows beach, parks, schools, Estevan Village, Oak Bay Rec and daily amenities. Inside, the home’s original charm has been thoughtfully maintained. Coved ceilings and arched entryways give the space a warm, timeless feel, complemented by hardwood floors and generous windows that bring in plenty of natural light. The main level is well laid out for one-level living, with the primary bedroom and 2nd bedroom. The living room, centred around your feature gas fireplace, flows naturally into the dining area and out to the back deck. The kitchen features stainless steel appliances, looks out to the rear yard, creating an easy extension of the living space. Downstairs, the lower level adds flexibility with two additional bedrooms, a full bathroom, laundry, and a spacious rec room allowing the space to adapt to changing needs over time. Set up to suite! The 8,300+ sq ft lot, offers private yard space featuring a patio with a brick outdoor fireplace and includes multiple seating areas, three separate sheds, established hedging, and mature trees. This property offers a thoughtful layout, preserved character, and a quiet setting in one of Oak Bay’s most established neighbourhoods. Don’t miss the opportunity to view this hidden gem! Live your luxury and book your showing today! (id:46156)
18913 67a Avenue
Surrey, British Columbia
The subject property is a two-story single-family home with a fully finished basement, built in 2008 and located at 18913 67A Avenue in the Clayton Heights area of Surrey. The home offers approximately 2,683 square feet of finished living space over three levels, including 866 square feet on the lower level, 963 square feet on the main floor, and 854 square feet on the upper level. The basement contains an unauthorized private-entry suite suitable for extended family use. The dwelling is wood-frame construction with Hardie plank siding, asphalt shingle roofing, and a detached double garage. Overall condition is average with standard finishes and good remaining economic life. The neighborhood is a well-established suburban area close to schools, shopping, parks, and major routes. (id:46156)
1603 10777 University Drive
Surrey, British Columbia
Discover the perfect blend of style, comfort, and convenience at CityPoint, a concrete high-rise ideally located in the heart of Central City-just steps from Gateway Station. This bright 1 bed + den home boasts floor-to-ceiling windows, a smart open layout, & SE corner exposure with unobstructed city & park views. The modern kitchen features stainless steel appliances & sleek countertops. The versatile den is perfect for a home office or guest space while the private south facing deck invites you to enjoy your morning coffee with the sunrise. Residents enjoy resort-style amenities, including a fitness ctr, clubhouse, billiards/media room, bike storage, & a beautifully landscaped private courtyard. With SFU, KPU, shopping, restaurants, City Hall, library, & recreation all within walking distance, & downtown Vancouver just a quick SkyTrain ride away, this is urban living at its best. Complete with in-suite laundry, secured parking & storage Ideal for first-time buyers! OPEN HOUSE SATURDAY - SUNDAY 1:30 - 3:00 (id:46156)
1017 Simmons Road
Creston, British Columbia
OPEN HOUSE SUNDAY FEB 1 FROM 1-3P. One look from the front porch and you will see why you need this stunning 3 bedroom, 2 bathroom West Creston home on just under 2.5 acres and with some of the best views in the entire Creston Valley. The main floor has been completely updated while keeping the charm of the original log home and boasts a wide open living space with bay window, galley kitchen with dining area and central island to bring the front rooms together. The back half of the main floor then has primary bedroom filled with walk in closet, fully updated bathroom and side entry to the hot tub. Downstairs you will love the walk out basement with 2 more bedrooms, full bathroom, laundry, storage, cold room and wood stove keeping the home warm all winter long. Outside there is a 784 sq/ft shop, pole barn, chicken coop, fenced/raised garden bed area, a fenced area for bees and a fully finished bunkie with front porch, loft and outdoor kitchen. Finally, the property is filled with fruit trees, cedars, a massive willow and plenty of room for the family to play. This is perfect home to get away from town but still be close by while enjoying main floor living and room for the kids or guests in the basement. Contact your agent for more info today! (id:46156)
1855 156 Street
Surrey, British Columbia
Fantastic value. This well-maintained Split Level-Entry home offers over 1,600 sq. ft. on a large west-facing backyard lot. Bright main level features a spacious living room with fireplace, laminate flooring, and large picture window, flowing into the dining to a covered sunroom. Functional kitchen with ample cabinetry. Lower level includes a generous recreation room, additional bedroom, and full bathroom, offering flexibility for extended family. Fully fenced 7,223 sq. ft. yard with sunroom patio and mature trees. One block to Jessie Lee Elementary and close to shopping and transit. (id:46156)
530 920 Reunion Ave
Langford, British Columbia
Luxury Living Inspired by the Pacific Northwest – Welcome to Reunion at Belmont Step into refined living in this stunning top-floor unit, located in the award-winning Reunion at Belmont. This beautifully designed one-bedroom + DEN home offers a perfect blend of comfort and style, ideal for those seeking modern, low-maintenance living in a pet-friendly building. The open-concept layout maximizes both function and flow, starting with a chef-inspired kitchen that boasts premium quartz countertops, custom cabinetry, sleek stainless steel appliances, an eye-catching tile backsplash, full-height pantry, under-cabinet lighting, and generous storage. There is also extended appliance warranty for added peace of mind. Relax in the spa-like bathroom, complete with floor-to-ceiling deep ocean blue tile, a contemporary soaker tub, and elegant fixtures. Soaring 9-foot ceilings and wide plank flooring add a touch of sophistication throughout the space. Take in breathtaking mountain and treetop views from your private, sun-drenched patio — the perfect place to unwind or fire up the BBQ while enjoying unforgettable sunsets. This unit comes with secure underground parking, a storage locker, and access to exceptional building amenities, including bike storage, a fitness center, pet wash station, private BBQ terrace, and an exclusive party lounge with gourmet kitchen. As a Belmont resident, you'll also benefit from access to the Belmont Club — featuring co-working spaces, social lounges, a music studio, craft room, and much more. Located steps from the Galloping Goose Trail, grocery stores, shops, restaurants, coffee spots, the Westshore Town Centre, and transit — everything you need is right at your doorstep. Don't miss your chance to live in one of the Westshore’s most desirable communities. Contact us today to book your private showing! (id:46156)
3 158 Cooper Rd
View Royal, British Columbia
Welcome to 3-158 Cooper Road, located in a quiet and well-maintained 60+ community, just minutes from shopping, transit, and everyday amenities, an ideal opportunity for comfortable downsizing.This beautifully refreshed home offers 3 generous bedrooms and 2 bathrooms, with fresh paint, new carpet, and updated linoleum throughout, giving it a bright, almost-new feel. A recently installed heat pump ensures year-round comfort, complemented by new windows and modern window coverings. Outside, enjoy a fully fenced, low-maintenance yard featuring grass turf, perfect for relaxing without the upkeep. The property also offers ample storage with two additional sheds, plus two spacious parking spots for added convenience.This move-in-ready home is an excellent option for a retiree looking to simplify and enjoy peaceful, low-maintenance living. (id:46156)
4150 Baker Road
Prince George, British Columbia
Welcome to 4150 Baker Rd, a stunningly updated 5-bedroom, 2-bathroom home in the highly desirable Charella neighborhood! This fully renovated home offers a perfect blend of modern style and functionality, making it ideal for families or investors. Step inside to discover a bright, open-concept kitchen, dining, and living area on the main floor-perfect for entertaining. The top floor features three spacious bedrooms, while the fully finished basement boasts two additional bedrooms, a versatile flex room, and an exterior entrance with a large mud room. Outside, you'll find a tall drive-through carport with backyard access, providing ample parking for vehicles, boats, or RVs. The private, fully fenced backyard is a peaceful retreat, perfect for relaxation or family gatherings. (id:46156)
753-755 Alward Street
Prince George, British Columbia
What a gem! This one floor duplex has one bedroom on one side along with a part unfinished basement, office, and laundry. The other side has 2 bedrooms. Each has their own laundry and separate entrances and driveways along with massive separately fenced yards. Both sides are fully renovated and has a new roof (2022). For downsizers or first time buyers who may want their rent paid for them this is a great investment. For future development this is situated on 3 lots. (id:46156)
165 Pilkey Point Rd
Thetis Island, British Columbia
Spectacular views, southwestern exposure from every room. This 2bdr/2bath home gets sun all day & sits on 2.47 acres. Built in 2007 this home spared no expense: interior wood windows with metal exteriors for no maintenance, wood flooring, trims, cork kitchen flooring, large walkout decks with a hot tub to soak in the views from. Open plan main floor living area, guest bedroom with murphy bed has an ensuite full bathroom. The upstairs is a master suite with large office/den area, walk thru closet, & full ensuite bath and a walkout deck. New heat pump with heads on both floors makes heating and cooling easy. Large over height double garage below with room for another bedroom or rec room has a roughed in bathroom already. Good well with lots of cistern storage along with separate irrigation water storage. Telus fiber optic available for hi-speed internet for those who work from home. Easy maintenance yard makes the home easy to enjoy year around. (id:46156)
1726 Happyvale Avenue
Kamloops, British Columbia
This immaculate basement entry home was built in 2016 and is located in the desirable Brock area near the river, walking trails and McArthur Park. This move-in ready home features a bright, open-concept main floor with a large island, perfect for entertaining. Three bedrooms up and two full bathrooms, plus convenient main-floor laundry. The spacious great room offers a cozy gas fireplace, and the dining area opens onto a large sundeck with a second level below and additional storage below that. The fully finished basement includes an office, bedroom, family room that opens to a large deck, and a spacious storage room that has potential to be repurposed to another bedroom, offering excellent flexibility and suite potential. A 5-ft crawlspace spans the entire ground floor, providing abundant additional storage. Outside, enjoy pristine, low-maintenance landscaping with raised garden beds, irrigation, and the two large decks for many outdoor entertaining opportunities. This home has been meticulously maintained and is the perfect family or multi family home! (id:46156)
265 Rue Cheval Noir
Kamloops, British Columbia
Welcome to 265 Rue Cheval Noir! The stunning home packs a punch with a three car garage, 15,000 sq ft lot, four bedrooms on the upper floor and set up for a one bedroom in-law suite! This modern basement entry style home wins you from the street with modern styling and numerous windows to bring in that natural light. As you enter the home you are welcomed by the oversized entrance that leads to the even larger mud room, perfect for families! The upper floor has a huge open plan Kitchen/Living/Dining space with vaulted ceilings, three large bedrooms with a full bathroom, upper floor laundry and a Primary suite right out of a luxury hotel! The master bedroom features his and her walk-in closet, water closet, double vanity, tile shower and a large soaker tub! The basement has another bedroom, bathroom and rec room that could be an in-law suite or used for the main house. Lastly we have a huge oversized three car garage with one bay being 35 feet deep!! All of this on a huge landscaped lot in the Stunning Tobiano Resort Community! Please note, some photos virtually staged. All meas are approximate, buyer to confirm if important. (id:46156)
3752 Waring Pl
Saanich, British Columbia
Welcome to this charming coastal retreat, tucked away on a quiet beachfront street overlooking Mystic Pond & its tranquil bird sanctuary. Located in Cadboro Bay, this home offers nearly 2,500 square feet of comfortable main-level living. Upstairs, the bright primary bedroom features its own ensuite and peaceful pond views. The open-concept kitchen & dining area create an inviting space for everyday living & entertaining, while the sun-filled livingroom offers a cozy fireplace perfect for relaxing at the end of the day. The lower level provides additional bedrooms, a second kitchen & a generous living area, offering flexibility for guests or extended family. The garage has been converted into a home gym and includes a convenient powder room. Outside, enjoy the sunny rear deck, green house, raised garden beds & expansive yard that gently leads to Mystic Pond. Just a short stroll brings you to Cadboro Bay Beach & Cadboro Bay Village with shops, cafés & everyday amenities at your doorstep. (id:46156)
255 Mcintosh Road Unit# 305
Kelowna, British Columbia
Experience 55+ living in this desirable TOP-FLOOR, CORNER UNIT overlooking Rutland Centennial Park. This bright and spacious 2-bedroom, 2-bathroom home offers the ultimate in privacy and quiet, with no neighbors above you, only one common wall, and extra windows including three skylights allowing natural light to flood the space. Enjoy your morning coffee on the balcony while taking in the stunning, mountain and park vistas. Downsizing doesn't mean compromising on storage here—this unit includes two separate storage lockers (one on the top floor and one in the parkade) and convenient in-suite laundry. The complex is designed for a vibrant community lifestyle, featuring a social common room, an exercise area, a library, and a workshop perfect for hobbyists. Located in a prime walkable neighborhood, groceries, shops, transit, and the park are all just steps from your front door. This is the perfect blend of comfort, view, and convenience! (id:46156)
27733 Signal Court
Abbotsford, British Columbia
3 Storey home! Two 2 bedrooms suites, with option to make another suite on main floor if needed. Beautifully updated custom-built 3-level home with over 5,100 sq.ft. on 9,146 sq.ft. corner lot. Features gated 12x45 RV parking, soaring ceiling, a chef's kitchen with spice kitchen, family room, office, and a media/bedroom on the main. Upstairs offers 4 spacious bedrooms with ensuites plus a study. Includes two fully finished 2-bedroom basement suites. Updates includes flooring, paint, lighting, and bathrooms. Private west-facing backyard with large deck and 8x12 shed. Close to schools, parks, and major routes. (id:46156)
312 13458 95 Avenue
Surrey, British Columbia
MOVE IN READY HOMES - WALK TO SKYTRAIN! Designed with distinctive style, Galilea offers an exemplary collection of residences. Located just South of Surrey Central Galilea is only minutes away from shopping, entertainment, universities, & parks. A quiet residential neighbourhood with central city vibes is right outside your door at Galilea, offering you the best of both worlds in this dynamic community. Kitchens are designed with impressive quartz stone countertops, crisp backsplashes, polished chrome fixtures, & stainless steel appliances. These features all come together to create a stylish & practical cooking space with open-concept living areas, 9-foot ceilings, & extra windows. Impressive amenities at your doorstep, gym, yoga room, lounge & office hub. Book your appointment today. (id:46156)
30 18939 65 Avenue
Surrey, British Columbia
Welcome to the PRIVATE SETTING & gorgeous neighbourhood of Glenwood Gardens (55+). This is a rare opportunity to own a DUPLEX rancher. This 2 bdrm & 2 bath offers a great layout with VAULTED CEILING, SPACIOUS living room, (GAS FIREPLACE) and dining room to ENTERTAIN guests, FULL SIZE kitchen with SOLID OAK cabinets, area for a kitchen table and a cozy FAMILY ROOM, HUGE master bedroom ENSUITE with separate shower, PRIVATE backyard , AIR CONDITIONING, AWNING over sliders off of living room, and recently replaced roof, Hotwater tank, piping and furnace. Close to shopping, restaurants & Clayton village. Call for your private tour before its gone! (id:46156)
2049 Summit Drive Unit# 226c
Panorama, British Columbia
Welcome to Lookout 226C, a sophisticated three-bedroom, 2.5-bathroom 1/4 share townhome designed for those who value both luxury and logic. This is a lifestyle investment for the modern recreation enthusiast. Step into an expansive, open-concept living space defined by modern finishes and high-end touches. Whether you’re hosting a party; s-ski drinks or enjoying a quiet morning, the setting is perfection! The kitchen features premium granite countertops and sleek cabinetry. There is a dedicated top-floor primary suite for ultimate privacy. The floor-to-ceiling views of the surrounding mountain ranges will impress anyone and modern conveniences include in-suite laundry and spacious layouts. Why bear 100% of the costs for a home you only use part-time? This 1/4 share opportunity offers a premier vacation property at a fraction of the price of full ownership. You'll enjoy a pre-set rotation of one week every month, plus a bonus holiday week (Christmas/New Year’s) every fourth year. All-inclusive ease is provided by the truly comprehensive fee, covering all regular operating costs—including property taxes. A professional rental pool is available for the up to 50% of the weeks you choose not to visit, turning your downtime into an asset. Stop dreaming and start living. Lookout 226A offers the perfect balance of mountain adventure and financial savvy. Contact your REALTOR®; today to schedule a private tour and secure your piece of the mountains. (id:46156)
1588 Ellis Street Unit# 1609
Kelowna, British Columbia
Perched on the 16th floor, this exceptional corner unit situated in the prestigious Ella building showcases luxury high-rise living at its finest. With sweeping lake, mountain, city, and Yacht Club views framed by floor-to-ceiling windows, every room captures the beauty and energy of downtown Kelowna from above. This exclusive 2 bedroom + den, 3 bathroom layout offers ultimate privacy and comfort, with both bedrooms featuring their own ensuites. The unit is in impeccable condition and has been extensively elevated with over $100,000 in premium upgrades, far beyond original developer standards. There is true indoor-outdoor living with the 11’ x 19’ terrace that is enhanced by a custom Lumon glass enclosure. Fully open for summer evenings or have closed for the winter while using the heaters for year-round enjoyment and a seamless extension of your living space. The chef-inspired kitchen features quartz counters, high-end appliances, and sleek European-style cabinetry. Additional highlights include two storage lockers (one being 7’ x 10’), a stunning wine room, thoughtfully designed built-in closets, striking feature walls by Plutos, high-end drapery, and three artistic motorized patio sun shades. There is a guest suite, pet wash, bike facilities, EV charging, and an on-site community director. This must be experienced in person to appreciate the craftsmanship and detail throughout in Kelowna's most sought after building. Contact for the full upgrade list. (id:46156)
1999 Hwy 97 Unit# 201
West Kelowna, British Columbia
Spacious 3 bedroom and den, 2 bathroom home in Westview Village featuring a large kitchen, open concept living, and a backyard paradise with beautifully landscaped and professionally levelled grounds, including a newer fence. This recently updated property boasts a newer AC and heat pump, lovely laminate flooring, and loads of storage including several sheds perfect for a man cave or she shed. Enjoy the partially covered wrap-around deck with primary bedroom access, a small dog run, and a wired and insulated workshop. With forced air heating, a 2 car carport, newer appliances, and natural gas hook up on the deck, this home is a true gem conveniently located near shopping, golf, the lake, bridge, and recreation centre. 2 pets allowed with park approval. (id:46156)
120 Arab Run Road
Kamloops, British Columbia
Enjoy the peace and privacy of this amazing 1.92 acre riverfront property on the North Thompson. Very unique 5 bedroom, 3 bath 3200 sq.ft. Home is situated in the most desirable location in Rayleigh only steps away from Rae-Mor Park, short walk to Rayleigh Elementary school and transit, 15 minutes to downtown, 30 minutes to Sun Peaks Resort, and just a few minutes from the Tournament Capital Ranch. Basement is currently set up with 1 bedroom daylight suite. Truly has to be experienced to get the feeling that this space delivers. Spectacular “old school” craftsmanship with TONS of natural light up and down, large covered deck with river view, Deep double carport and 24 x 36 Detached garage/workshop, and Potential to subdivide or just enjoy the amazing amount of space for dream shop, or possibly a carriage house. Possibilities are endless. Call for your own private showing, the sights and sounds will be worth every minute of it. Also, enjoy the comfort of being in one of Kamloops safest communities …this can’t be understated. This is a great opportunity for the right family , in a very family oriented community. (id:46156)
3900 27 Avenue Unit# 87
Vernon, British Columbia
Welcome to the Charming 55+ Community of Spruce Landing. This 2 bedroom, 2 bathroom rancher with a double carport also has a full basement with a family room with windows, storage room and a workshop with a built in work bench. The Primary Bedroom features a full ensuite and walk in closet. Enjoy your private backyard with a view of the mountains. Your retractable electric awning gives you the options of enjoying the sun and extra light through the patio doors or gives you the shade in the heat of the summer. If you have a green thumb, there are already garden beds, waiting for you. The Spruce Landing community offers, a flat neighbourhood for daily walks, RV Parking and a Clubhouse complete with Games, a Pool Table, Shuffleboard, Library, Board Room and a Gathering Room with Kitchen for your community or private events. Pets are welcome, with restrictions (1 dog or cat). Close to downtown and transit nearby. Come see and don't miss out on this desired townhome and community!! (id:46156)
205 1490 Garnet Rd
Saanich, British Columbia
Welcome to 205-1490 Garnet Rd, where bright, open-concept living takes center stage. The heart of this home features an expansive and inviting living, dining, and kitchen area, perfectly designed to maximize natural light and flow. This 2-bedroom, 2-bathroom residence has been refreshed with brand-new flooring and a touch of fresh paint, offering a clean, modern canvas ready for your personal touch. The primary suite is a true retreat, boasting a functional walk-through closet that leads into a private 4-piece ensuite. A second bedroom and an additional 4-piece bathroom provide convenience and privacy for guests or family. Enjoy your morning coffee on the large balcony, which offers plenty of space for outdoor relaxation. If you are looking for a spacious, sun-filled layout in a great location, this move-in-ready home is a must-see. (id:46156)
3708 Morningside Drive
West Kelowna, British Columbia
This is what Real Estate Agents call a Unicorn! A four-bedroom home, still under warranty, with modern design, lake view, pool & hot tub right off your main level, and a custom-built cabana with electric roof and walls under $1.3m! This modern open-plan home offers so many beautiful spaces to live, work, and play both inside and outdoors. It's a property with stunning curb appeal, and yet it is also so functional. All this close to two great schools, hiking, and biking. Imagine morning coffee watching the sun rise over the lake, and then at lunchtime stepping out of your kitchen straight out to your pool area for some snacks and fun in the sun then at night wind down the walls of your Cabana for a private firepit before you have a hot tub! THAT is Okanagan living at it's finest... This is the ULTIMATE lifestyle home priced to sell. Don't wait… We call them unicorns because they are a rare find. Book to see this home TODAY! (id:46156)
108 45754 Keith Wilson Road, Vedder Crossing
Chilliwack, British Columbia
Wonderful ground floor condo in Platinum 3 at Englewood Courtyard! This elegant spacious design and tasteful finishing looks and feels like new. It has a beautiful private back yard with artificial turf, garden and covered patio. Attention to every detail was considered and features built-in closet organizers, customized walk in pantry with storage, beautiful quartz counter tops, under cabinet lighting, custom light fixtures and high end appliances. These are just some of the great features of this fabulous home, come see for yourself! Englewood Courtyard is a master planned adult gated community close to Garrison and Rotary Trail. Clubhouse, guest suites and RV parking are available. 45+ age restricted, safe and secure building, and beautiful landscaping. Hurry on this one! (id:46156)
933 Turnstone Ridge
Langford, British Columbia
OPEN HOUSE 3:00PM-4:30PM, SATURDAY JAN 31ST. Popular Turnstone Ridge Development in the Happy Valley area of South Langford. 3 Story Modern Townhouse offering 2 spacious Bedrooms & 2 Bathrooms. You will Love the Open Living Concept main floor with Designer Kitchen & Quartz Counters, Stainless Appliances, Gas Fireplace, Gas On Demand Hot Water, Gas Cooktop on Oven, Gas Line to Patio for BBQ. Updated Ductless Heat Pump for Cool Summers and Warm Winters. This unit will impress with its Quality Finishes, includes Laminate Flooring, Ceramic Tiles, Luxury Carpets, Closet Organizers, some updated hardware and fixtures. Large Tandem Double Car Garage with roughed in EV Charger, and extra storage! New Dryer. This unit has a Private Rear Patio off the Kitchen. Located a short walking distance to Happy Valley Elementary and the Galloping Goose Trail. 10 minutes to Belmont Market and Royal Bay. 2-5-10 New Home Warranty. (id:46156)
9120 8 Street
Dawson Creek, British Columbia
This beautifully updated 5 bedroom, 2 bath home has been renovated from top to bottom, offering peace of mind and modern comfort throughout. Enjoy a brand-new roof, new windows, siding and all-new flooring that give the home a fresh, contemporary feel. The layout featuresan open and bright concept, welcoming living spaces perfect for everyday living. The kitchen has beautiful cabinetry with soft close doors, gorgeous countertops and gleaming stainless appliances. The beasmenet is fully finshed with a large rec room, laundry room (with newer washer and dryer ) . Outside, you’ll love the huge fenced yard—ideal for kids, pets, gardening, a cement hot tub pad, and the added bonus of alley access and ample parking A detached garage in the backyard adds great storage and functionality. Located in a fantastic neighborhood close to the school, this home combines convenience, comfort, and value. All the work is done—just move in and enjoy! (id:46156)


