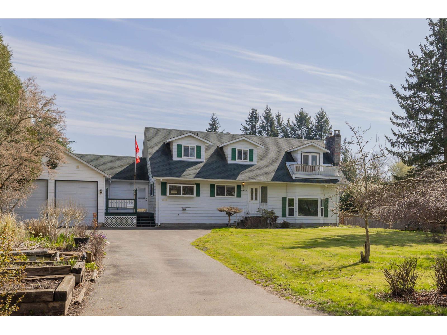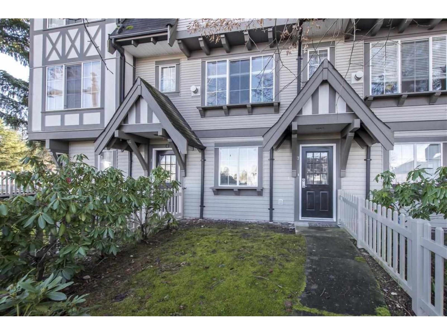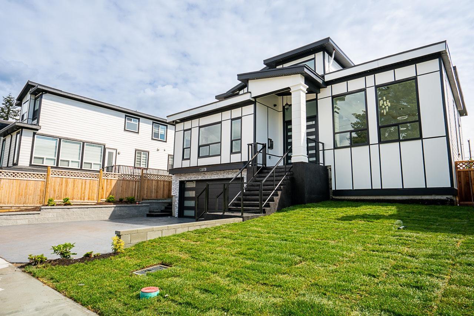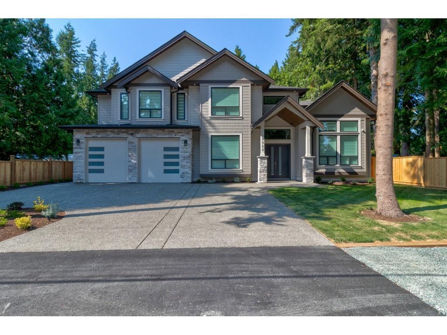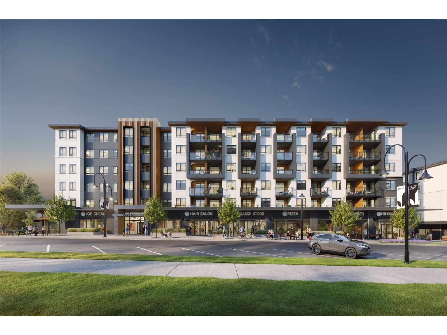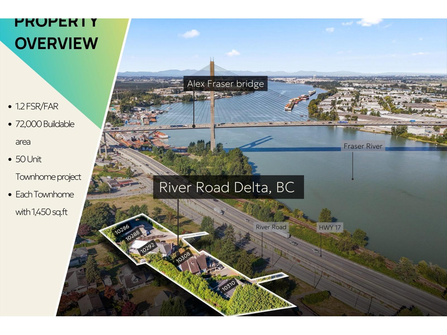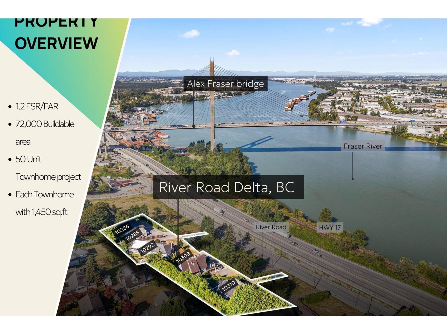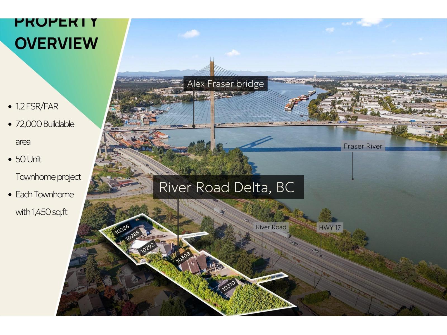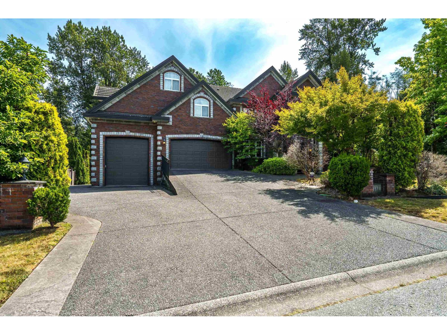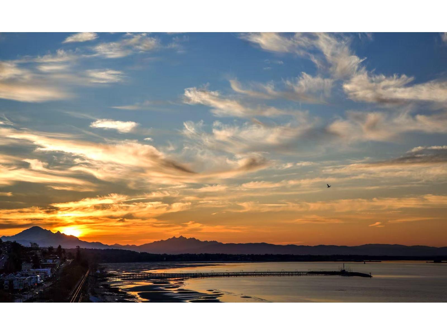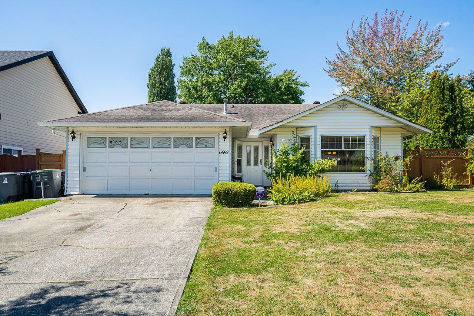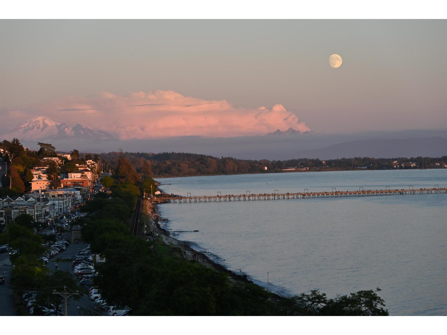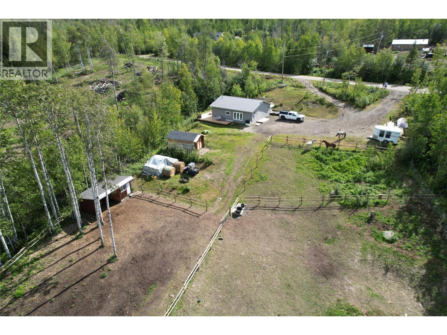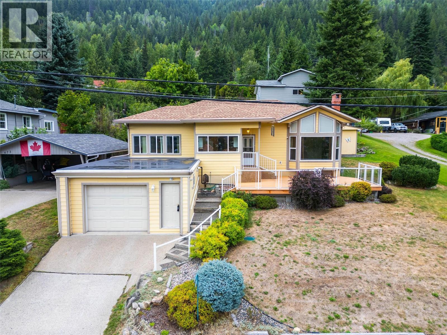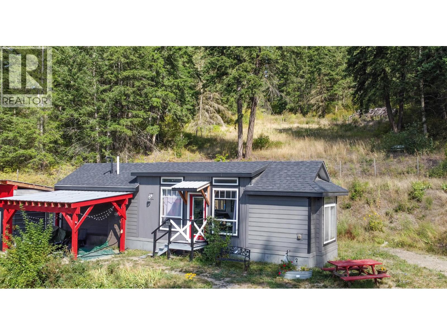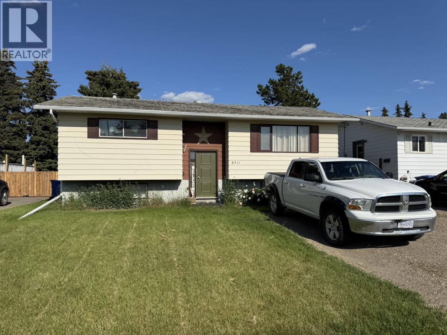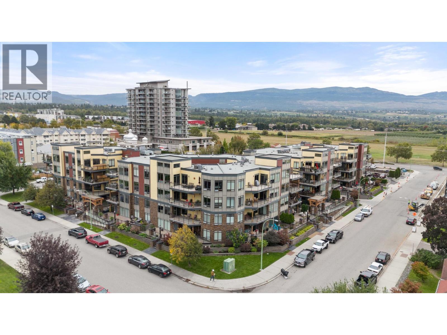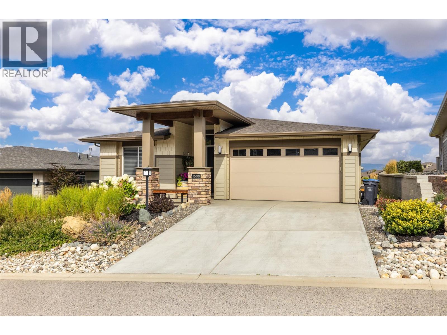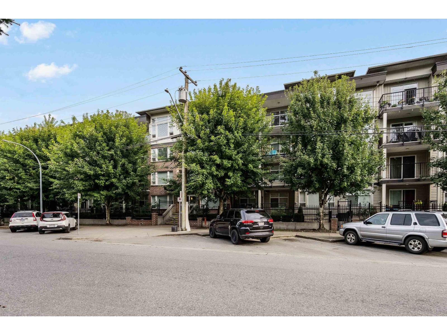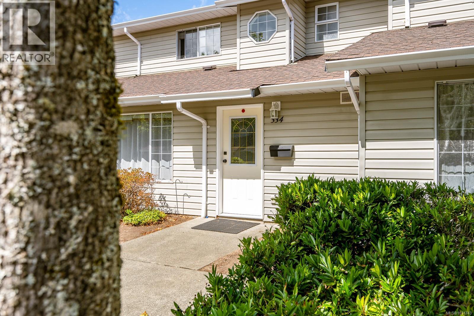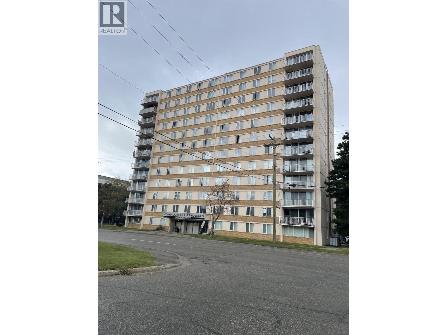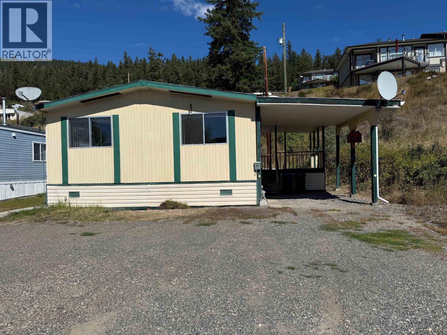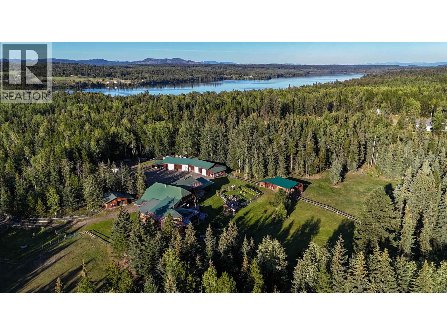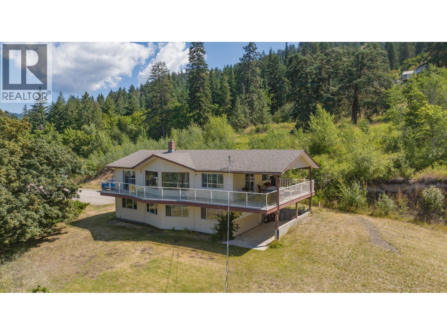4458 Benz Crescent
Langley, British Columbia
RARE FIND in upper Murrayville! Private parklike 17,643 sqft ultra quiet corner lot on city water & city sewer. Potential to subdivide in half? Potential for 8 units? (4 on each lot) with the new provincial legislation. Check with the township. Beautifully landscaped level & all usable property with high perimeter hedge, no creeks & no easements. 7,000 sqft lots next door & across the street. Lovely 2849 sqft 4-5 bedroom Cape Cod Style home with central air conditioning/heat pump, custom Maple kitchen, family room, living room, games room, newer roof & newer window. Easy side suite or nanny quarters. Massive partly covered outdoor living area. Koi pond, cherries, apples, figs, mulberries, pears, strawberries, raspberries & raised herb & veggie gardens. An absolute paradise for a growing family. Double garage, loads of parking, room for RV & toys. Close to schools & Murrayville shops. Incredible neighborhood to build your dream home. (id:46156)
#7 12778 66 Avenue
Surrey, British Columbia
Well maintained with Excellent neighborhood three level town home with 2 Huge bedrooms and 2 full bathrooms built by Polygon. Open layout in main floor, bright living room with cozy fireplace, laminate floors, balcony off from kitchen. Single garage and covered carport with lots of Visitor parking. Very close to public transit, both levels of School and other amenities. (id:46156)
13978 113a Avenue
Surrey, British Columbia
Unparalleled luxury awaits in this stunning, brand-new 11-bedroom, 10-bathroom estate. This prime location is moments away from the heart of Surrey's rapidly transforming City Centre. Spanning 6,400 sqft on a 7,920 sqft lot, this residence is designed for sophisticated living and grand entertaining. The open-concept layout features a gourmet kitchen with high-end appliances and a Spice/Wok kitchen. Expansive windows flood the home with natural light, showcasing meticulous finishes. An entertainer's paradise, featuring a dedicated rec room/theatre with a custom bar. Experience ultimate comfort and exclusive living. Basement has 2-bedroom legal suite along with two separate living areas. 2-5-10 new home warranty included. (id:46156)
19969 44 Avenue
Langley, British Columbia
REMARKABLE LUXURY 5246 sqft between 2 levels groung and above. SOLID WELL built 6 bdrm, 6 bths home in the beautiful Brookswood neighborhood. Opportunity to own LUXURY open concept entertaining dream home. Beautiful Modern Kitchen with an oversized island with separate Wok Kitchen. Formal dining and livingroom w/ 14' high ceiling. Large office or bedroom w/ ensuite and WIC on the main floor. Stunning mater bedroom w/ ensuite Spa bathtub give you the most comfort and fantastic feeling! Elegant modern detailed finishes throughout the interior and exterior. In-floor radiant HW heat, HRV and Central AC for the most relaxed comfortable living day to days. Bonus 655 sqft one bedroom legal suite at the ground level. Fully fenced, private backyard, and metal bar gated driveway with remote control. (id:46156)
319 7883 199b Street
Langley, British Columbia
Jericho Park - your gateway to the future. Rising at the intersection of 200th Street and 80th Avenue, Jericho's Masterplan Community stands at the centre of it all. Landmark community with shops + services and plenty of amenities to enjoy. This one bedroom home includes 30" Samsung Appliance package, chic cabinetry in your choice of colour scheme, livable floorplans, parking, storage and bicycle storage included! Amenities include dog parks, rooftop terrace, gym, lounge, sports simulator. Live, work and enjoy all the Jericho has to offer! Homes also include AC in the living room and 0% assignment only $1500 admin fee. Visit the Sales Gallery today! (id:46156)
10310 River Road
Delta, British Columbia
Excellent development opportunity in North Delta! Three adjacent properties on River Road total approx. 1.37 acres with potential rezoning to support ~50 townhomes (subject to City approval). Tentative rental income of ~$25,000/month helps offset holding costs. Future assembly with front lots could expand the site to ~2 acres for 75+ townhomes. Preliminary drawings and reports are available for qualified buyers. Prime location near the Fraser River with access to highways 91, 99, 10 & 17, transit, schools, shopping, and recreation. Buyers to verify with City of Delta. Showings by appointment only. Increased density is encouraged here to address housing needs-an attractive opportunity for developers and investors. Amenities include parks, community centres, dining, and employment hubs near. (id:46156)
10292 River Road
Delta, British Columbia
Excellent development opportunity in North Delta! Three adjacent properties on River Road total approx. 1.37 acres with potential rezoning to support ~50 townhomes (subject to City approval). Tentative rental income of ~$25,000/month helps offset holding costs. Future assembly with front lots could expand the site to ~2 acres for 75+ townhomes. Preliminary drawings and reports are available for qualified buyers. Prime location near the Fraser River with access to highways 91, 99, 10 & 17, transit, schools, shopping, and recreation. Buyers to verify with City of Delta. Showings by appointment only. Increased density is encouraged here to address housing needs-an attractive opportunity for developers and investors. Amenities include parks, community centres, dining, and employment hubs near. (id:46156)
10308 River Road
Delta, British Columbia
Excellent development opportunity in North Delta! Three adjacent properties on River Road total approx. 1.37 acres with potential rezoning to support ~50 townhomes (subject to City approval). Tentative rental income of ~$25,000/month helps offset holding costs. Future assembly with front lots could expand the site to ~2 acres for 75+ townhomes. Preliminary drawings and reports are available for qualified buyers. Prime location near the Fraser River with access to highways 91, 99, 10 & 17, transit, schools, shopping, and recreation. Buyers to verify with City of Delta. Showings by appointment only. Increased density is encouraged here to address housing needs-an attractive opportunity for developers and investors. Amenities include parks, community centres, dining, and employment hubs near. (id:46156)
11324 161 Street
Surrey, British Columbia
This MAGNIFICENT home was CUSTOM built by original Japanese owners with the finest design & craftsmanship down to the finest details. Nestle in prestigious Fraser Heights, rarely available mansion w/hard to find OUTSTANDING QUALITY & TASTE. 16,249 SF West facing lot, has over 7000SF of living space. 2 storey w/ fully finished basement offers 9 bdrms+den. 20ft+ high ceiling in foyer offers GRAND Entrance ATMOSPHERE. Gourmet kitchen w/granite countertop, MASSIVE pantry, commercial cook top & exhaust fan. Gracefully finished master ensuite has Japanese style steam shower & tub, private balcony. Bsmt offers separate entry, own laundry, sauna, playroom & home theatre. Enclosed solarium is perfect for a relaxed afternoon tea/coffee gathering. Detached is another 3 car garage + 2bdrms. Call Today (id:46156)
14495 Marine Drive
White Rock, British Columbia
UNPARALLELED, UNOBSTRUCTED PANORAMIC OCEAN VIEWS OF MT BAKER, WHITE ROCK BEACH & ISLANDS! Situated on the prestigious Westside of White Rock this luxury contemporary "dream" property features exceptional construction to the highest standards. This brilliantly designed 3 level home features floor to ceiling retractable doors with 3 large walk out decks all with MAJESTIC VIEWS OF THE SUNRISE & SUNSET! The open concept floor plan is perfect for entertaining and boasts high ceilings throughout, a gourmet kitchen any chef would envy, spacious principal rooms, and an incredible master bedroom with spa ensuite. Other features include a home theatre, wine cellar, elevator, 1 bedroom suite, and a manicured tiered terrace with hot tub. Live the White Rock lifestyle in class. (id:46156)
6697 141a Street
Surrey, British Columbia
Charming Rancher on Quiet street. Welcome to this inviting 3-bedroom, 2-bathroom rancher on a generous 7,000+ sq. ft. corner lot at the entrance of a quiet cul-de-sac. This well-maintained home features a double garage plus RV parking-perfect for families, downsizers, or anyone needing extra space. The sunny west-facing backyard boasts a large covered patio, ideal for year-round enjoyment. Inside, you'll find a bright, open floor plan with updated laminate flooring, a Euro-style kitchen, cozy family room with a gas fireplace, and a full ensuite in the primary suite. Conveniently located near schools, parks, and transit. A rare opportunity-act fast, this one won't last! (id:46156)
14501 Marine Drive
White Rock, British Columbia
Experience the pinnacle of luxury living in this magnificent contemporary residence, offering truly unobstructed views of the ocean, islands, and Mt. Baker. Built to the highest standards by Kliewer Bros. Construction, this sensational family home boasts large open rooms and floor-to-ceiling windows, creating a spectacular indoor-outdoor lifestyle. The stunning kitchen features top-of-the-line Gaggenau appliances and opens to the Great Room and large covered patio with breathtaking views. Additionally, a dedicated wok kitchen provides extra culinary convenience. The spacious master suite includes two walk-in closets and a spa-inspired ensuite with a steam shower, opening to its own balcony with remarkable ocean vistas. A state-of-the-art media room, gym, elevator, and ample storage accompany the roomy one-bedroom suite. With a total of 5 bedrooms and 7 baths, this residence ensures luxurious accommodations for all. (id:46156)
184 Diamond Willow Drive
Dawson Creek, British Columbia
OPEN HOUSE: SATURDAY NOVEMBER 22, 11:30 AM-1:00 PM. Immediate possession available! A great rural package nestled down a dead end road on Diamond Willow Drive! Walk through the front door and into a completely open concept living space with tall ceilings, a beautiful kitchen with dark cabinets, an island, stainless steel appliances and is open to the living and dining areas. Two large bedrooms and a modern four piece bathroom accompany the rest of this sprawling rancher. The 4.5 acres of partially cleared and fenced land is set up for horses and offers a round pen, a large storage shed, an updated deck, a horse shelter with an insulated feed shed, and a nice view! Don't miss out on this acreage, call the agent of your choice for a private viewing! (id:46156)
629 Johnstone Road
Nelson, British Columbia
Welcome to your private oasis on Johnstone Road, a spectacular property that perfectly blends serene living with unparalleled functionality. This charming 2-bedroom, 1-bathroom home, spanning 1321 sq ft, is a haven of tranquility just minutes from the vibrant heart of Nelson. The home's most captivating feature is the sweeping, panoramic view of Kootenay Lake, the iconic orange bridge, the bustling city, and the majestic surrounding mountains, all visible from the kitchen, living room, and a large outdoor deck—the perfect backdrop for morning coffee or evening gatherings. What truly sets this property apart is the incredible 2050 sq ft of garage and workshop space. An attached single-car garage offers convenient everyday access, while a separate, detached double garage is located at the top of the property, and is accessible via Parkview Road. This detached garage boasts an oversized bay with a high door, specifically designed to accommodate a motorhome, providing a secure and accessible space for all your recreational vehicles. Underneath this upper garage is an expansive 850 sq ft workshop, offering endless possibilities for a home business, a dedicated space for hobbies, or simply ample storage. This unique combination of a cozy, view-filled home and an abundance of versatile workspace makes this an ideal property for a car enthusiast, a woodworker, or anyone seeking a functional retreat with stunning views. (id:46156)
4050 White Lake Road
Tappen, British Columbia
Searching for a private acreage with breathtaking views. This 3.56-acre partially fenced, gated property offers the perfect blend of seclusion and convenience. Just minutes from Sorrento, Blind Bay, Shuswap Lake, and White Lake—and only 25 minutes to Salmon Arm—you’ll enjoy the quiet of your own retreat without giving up easy access to town. Explore the many horse back riding and bike riding trails at Belmoral Trail. The 2018-built 2-bedroom home is cozy yet efficient, with a covered 12’ x 16’ pergola where you can sit back and take in stunning valley views and Mt. Ida in the distance. Privacy surrounds you here, with over an acre cleared and the rest of the gently sloping land offering space to expand, garden, or build your dream home higher up for even more panoramic vistas. Practical features include a 12’ x 20’ enclosed 3-sided carport, a 20 ft. shipping container for storage, a new septic system, natural gas, and 100 AMP service (with easy upgrade options). A Bonus! New heat and cooling 2025 system installed last spring for your convenience. The well is stated to produce 2.5 GPM of excellent-tasting water. There’s even a dirt road leading to the top of the property, giving you the opportunity to build a home or cabin at a higher elevation—maximizing both views and privacy. Park your boat, plug in your RV to power and septic, and welcome friends and family to enjoy the space with you. Opportunities like this—privacy, views, and location all in one—don’t come along often. Come see it for yourself. (id:46156)
8911 91 Street
Fort St. John, British Columbia
Welcome to this Charming 3-bedroom, 2-bathroom family home nestled in the heart of Mathews Park. Situated on an impressive 50' x 150' lot, this 1,800 sq. ft. residence offers the perfect blend of comfort, functionality, & outdoor living. Inside, you'll find a well-designed layout ideal for family life. The flow is seamless, with ample space for both everyday living & entertaining. Three generously sized bedrooms provide plenty of room for rest & relaxation, while two bathrooms ensure convenience for busy households. Step outside to enjoy the expansive fenced backyard, perfect for kids, pets, & summer gatherings. The two-tiered deck offers multiple zones for entertaining, dining, or simply unwinding in your private outdoor oasis. Don't miss your chance to own this warm and welcoming home. (id:46156)
2011 Agassiz Road Unit# 205
Kelowna, British Columbia
Clean and tidy 2 Bedroom, 2 Bathroom, 1050sqft, SE facing corner unit. Fantastic open floor plan, engineered hardwood flooring, granite island kitchen, 9ft ceilings and a huge covered deck (15' x 14"") with gas BBQ hookup. Everything you need in one great apartment. Secure underground parking, secure storage locker and indoor visitor parking too! Walking distance to your choice of shopping, transit and parks too! (id:46156)
1500 Tower Ranch Drive
Kelowna, British Columbia
PANORAMIC VIEWS | GOLF COURSE LIVING | LUXURY UPGRADES Welcome to Solstice at Tower Ranch – Lovely no-step rancher backs onto the 1st hole and boasts sweeping panoramic views of the lake, city of Kelowna, valley, and surrounding mountains. Enjoy an open-concept floor plan with 3 spacious bedrooms, 2 full bathrooms, and high-end finishes throughout. The gourmet kitchen features quartz countertops, soft-close cabinetry, a large island with ample storage, a walk-in pantry, and stainless steel appliances including a gas cooktop. Wide-plank hardwood flooring, neutral tones, high ceilings (12ft!), and extra windows bring in tons of natural light. The living room includes a sleek linear gas fireplace and walks out to a large private deck—perfect for entertaining or relaxing while taking in the view. Assignment of a secure 99 year lease. Lease = $885.87/month, access to the Tower Ranch full fitness center, owner's lounge $30/mo. Parkbridge Maintenance fee $51/mo. Strata Fee $60.35/mo. 2 Pets allowed and long term rentals with Parkbridge approval. see attached required terms- 10 days for Parkbridge approval of buyers Retreat to the spacious primary suite with a walk-in closet and spa-inspired 4-piece ensuite with heated tile floors. Two additional bedrooms, a full 4-piece bath, and a laundry room complete this ideal floor plan—perfect for empty nesters, retirees, or anyone seeking one-level living. Xeriscaped yard includes synthetic turf, irrigated shrubs, and BBQ hook-up. Large double garage for all your vehicles, toys—or your golf cart! Tankless hot water system Motorized Hunter Douglas blinds Hot tub Like-new condition with zero compromise on comfort or style—this home is a must-see! (id:46156)
302 46150 Bole Avenue, Chilliwack Proper East
Chilliwack, British Columbia
One-Bedroom Condo at Newmark! This bright and spacious 1-bedroom, 1-bathroom home features an open-concept layout with large windows that flood the space with natural light. The bedroom offers direct access to the main bathroom, while the in-suite laundry adds everyday convenience. Ideally located just steps from District 1881, you'll enjoy easy access to shops, breweries, restaurants, and more. Perfect for first-time buyers or investors, this pet-friendly building has no age restrictions and includes secure underground parking. Don't miss this fantastic opportunity! * PREC - Personal Real Estate Corporation (id:46156)
334 680 Murrelet Dr
Comox, British Columbia
Welcome to 334-680 Murrelet Dr, a bright and spacious 3-bedroom, 2- bath townhome in one of Comox's most desirable neighbourhoods. The main floor features a comfortable living room, dining area, kitchen, and a convenient half bath. Upstairs offers three generously sized bedrooms and a full bathroom. Step out to your private patio off the kitchen perfect for relaxing or entertaining. Plus the Poly B has been removed. Located close to schools, shopping, park, and all amenities, this well -maintained home is ideal for families, first-time buyers, or investors. A fantastic opportunity in a prime Comox location! For more info please call Cheryl Lefley PREC* 250-898-7506 (id:46156)
1204 1501 Queensway
Prince George, British Columbia
Investor Alert or First time home buyers: Loads of afternoon sun in this top floor, 1 bdrm apartment with a view of Connaught hill. Walking distance to parks and shopping. Rentals are allowed and building is wheelchair accessible. Hot water and heat included in strata fee $445.59. (id:46156)
20 1700 Broadway Avenue
Williams Lake, British Columbia
Located in a desirable 55+ mobile home park, this older doublewide offers comfort, convenience, and potential. Enjoy a beautiful view of Williams Lake from your doorstep and take advantage of the prime location—just a short walk to the city bus route, dining options, and a welcoming neighbourhood pub. Inside, you’ll find a bright open floor plan, featuring two spacious bedrooms and a large kitchen that’s perfect for cooking and entertaining. While the home could benefit from a few updates, it’s clean and move-in ready—a perfect opportunity to add your personal touch. Whether you’re looking to downsize, retire, or enjoy peaceful living with nearby amenities, this home checks all the boxes. (id:46156)
2982 Big Lake West Road
Williams Lake, British Columbia
Spectacular pioneer log home with a timber frame addition on 10 private acres, with Mile Five Creek running through it. Over 4,000 sq. ft. of living space, including a 2019 kitchen, indoor lap pool, wellness room, atrium, wet bar, and 2 Tulikivi fireplaces. The guest suite has a separate entrance and a full bath. The primary bedroom offers a private balcony. Room for the whole family with a self-contained cottage and a 1-bed apartment. Numerous decks, patios, and an outdoor pizza kitchen are ideal for entertaining. Outbuildings include a workshop, 4-bay shop, garages, greenhouse, sheds, and more. 2 wells, 200-amp service with 2 meters. Minutes to Big Lake, 45 to Williams Lake. Unique opportunity! Can be sold in conjunction with adjoining property listed under MLS®R3037269. (id:46156)
4587 Briggs Road
Vernon, British Columbia
Stunning acreage with sweeping views of the Vernon Valley and Okanagan Lake, ideally perched in the sought-after North BX. Tucked away on a quiet, dead-end road, this private 8-acre property offers a mix of rolling hills, open clearings, and mature trees. The home is a daylight, grade-level entry design. Upstairs, the kitchen provides ample storage and flows seamlessly into the dining and living areas. From the dining room, step onto the covered wraparound deck and take in the gorgeous lake views. The living room features a wood ceiling with beam accents and large picture windows that perfectly frame the scenery. The primary bedroom offers direct access to the view-side patio, along with a walk-through closet and ensuite. A second bedroom and full bathroom complete the main level. Downstairs, you’ll find an expansive family room with large windows, abundant storage, and excellent suite potential—ready for your ideas. Zoned for a duplex or secondary residence, the property also includes a pole barn for storage. With plenty of space to explore, you’ll find both private treed areas and open spots ideal for building a secondary home.T his is a rare opportunity to own a peaceful acreage in a prime North BX location with endless possibilities. (id:46156)


