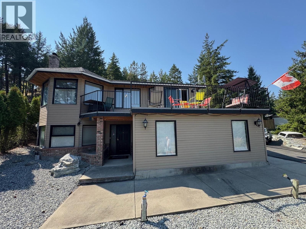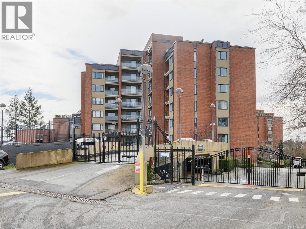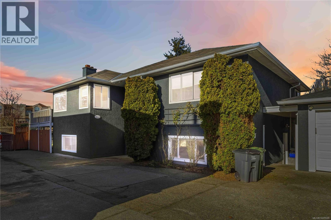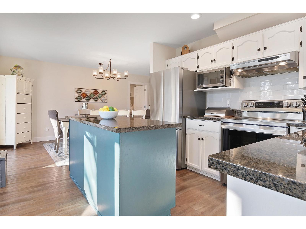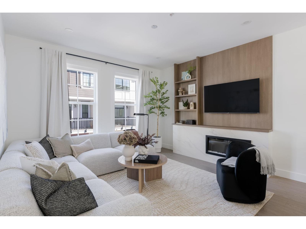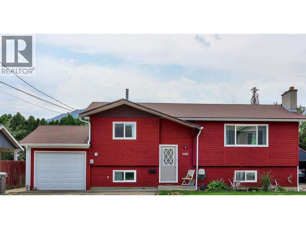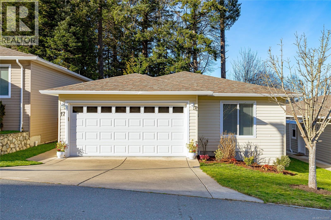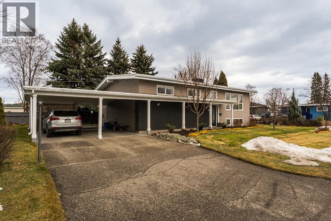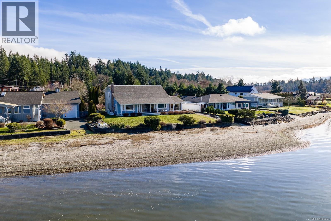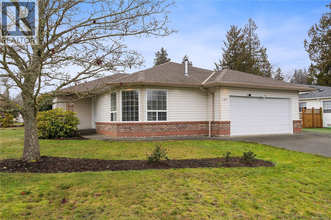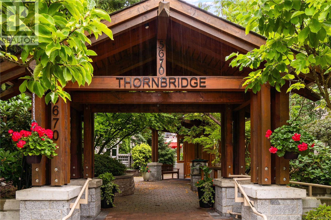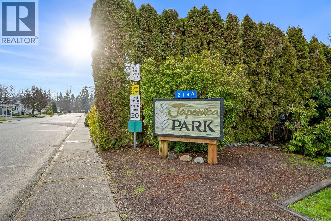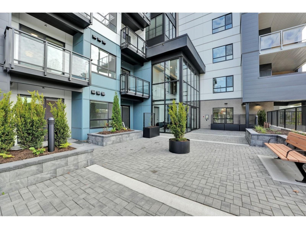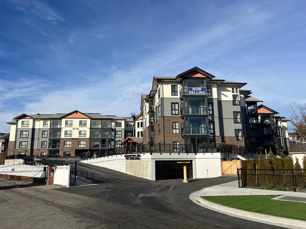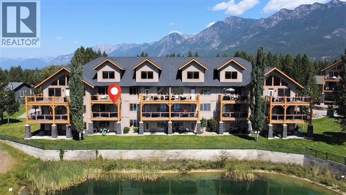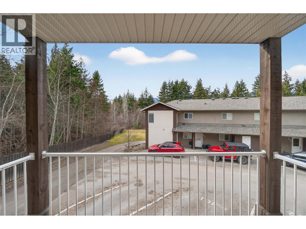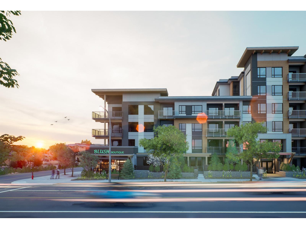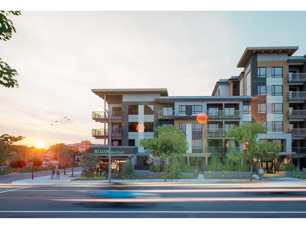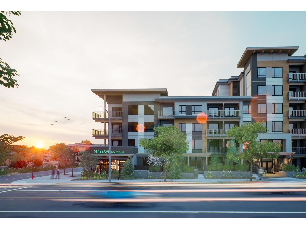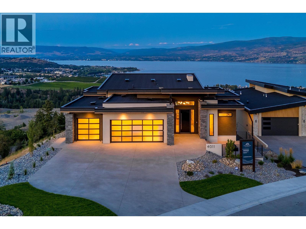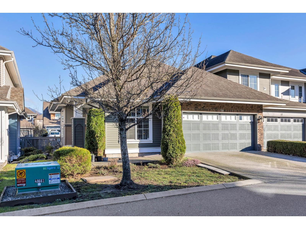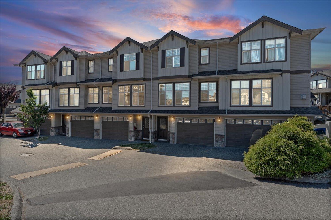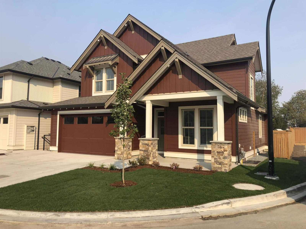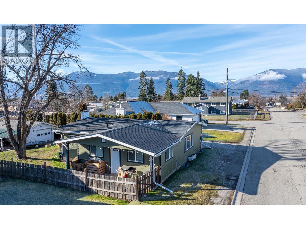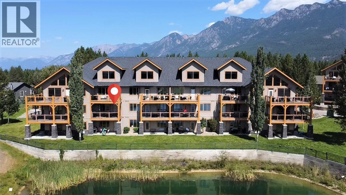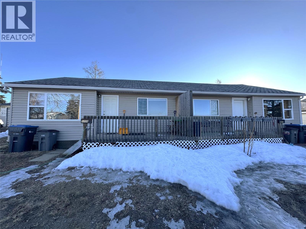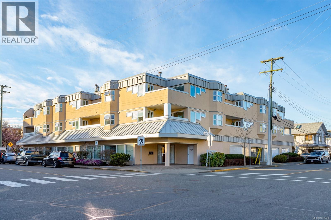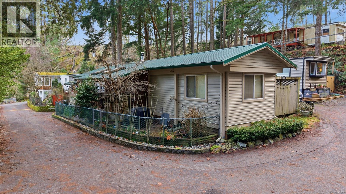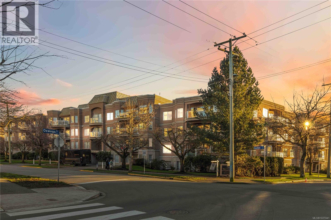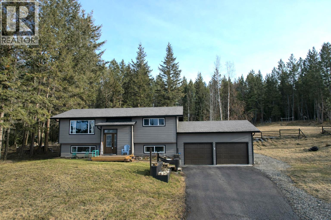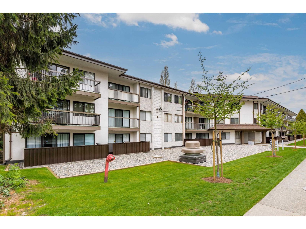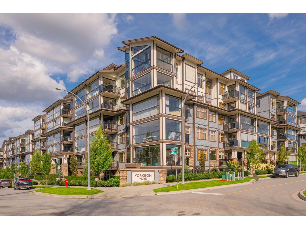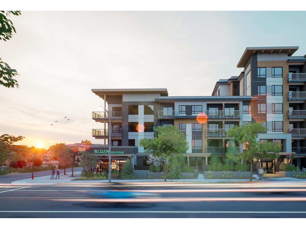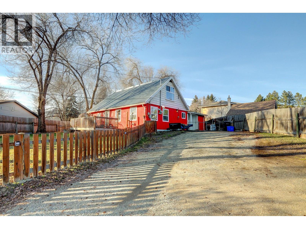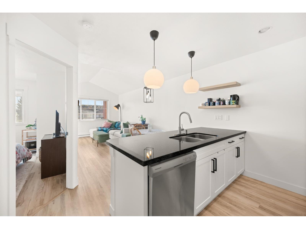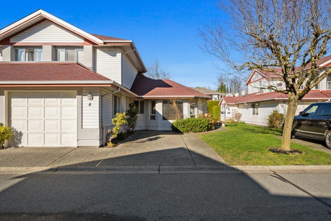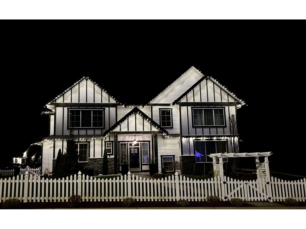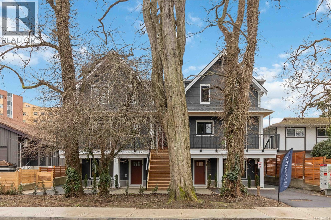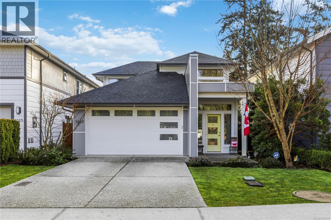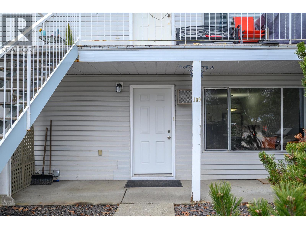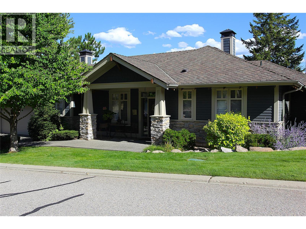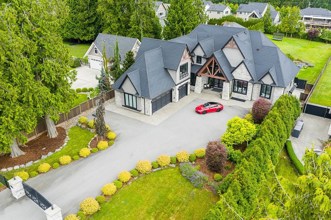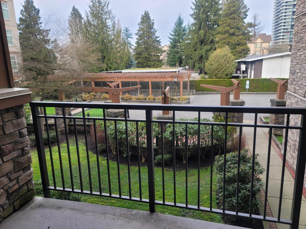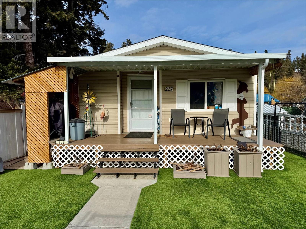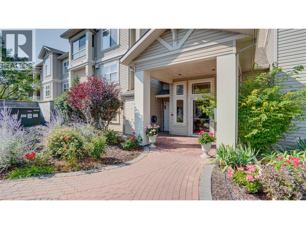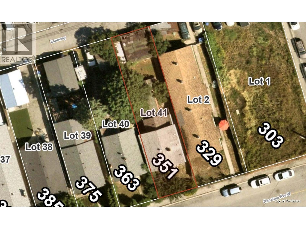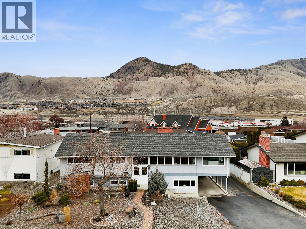1820 Olympus Way
West Kelowna, British Columbia
This Is A Must See Property. Welcome to your dream family home in the heart of Rose Valley! Perfectly situated on a quiet cul-de-sac, just blocks from Rose Valley Elementary and steps from beautiful hiking trails, this 4-bedroom, 3-bathroom home is a rare find. Enjoy a bright, tiled eat-in kitchen that opens to a spacious lakeview deck ideal for outdoor dining and entertaining. Low-maintenance yard. Large windows fill the living and dining areas with natural light, complemented by durable hardwood flooring. The lower level contains a nice cozy family room with a wood-burning fireplace is perfect for movie nights or relaxing with a good book, a versatile den/office, a summer kitchen, and a full laundry area . Ideal for growing families or hosting guests. Stunning peek-a-boo lake and city lights view, Ample parking for RV, boat, and recreational gear. New water heater in 2023, new furnace Feb 2026, shingles approx. 10 years old. Don’t miss this incredible opportunity to own a slice of paradise in one of West Kelowna’s most desirable neighbourhoods. (id:46156)
709 103 Gorge Rd E
Victoria, British Columbia
Situauted on the 7th floor in a steel and concrete building this unit has beautiful city views all the way over to Mt. tolmie . Featuring a chefs open concept kitchen with silstone quartz countertops , Fisher Paykel fridge and all stainless steel appliances. With porcelain tile flooring in kitchen and bath and engineered maple hardwood flooring in the other living areas this unit is in immaculate condition and a pleasure to view. With laundry on each floor , a games room, meeting room with panoramic views, workshop , bike and kayak storage,storage locker,guest suite and beautiful park like grounds to enjoy the water views this complex is quietly tucked away on the Gorge Waterfront . Close to all amenites and downtown this unit is ideal for either investor or homeowner and represents an opportunity that should not be missed. (id:46156)
B 3002 Cedar Hill Rd
Victoria, British Columbia
OPEN HOUSE SAT - Feb 14 2:15-3:30. Virtual OH, HD VIDEO, 3D WALK-THRU, PHOTOS & FLOOR PLAN online. Don’t let the address fool you. Tucked well back from the road & nestled behind another home, this quiet 2500sqft+ 5 to 6 bdrm, 3bth two level residence offers flexibility & value with a 3bdrm mortgage helper. The bright upper level features hardwood floors, new carpet in 2 large bedrooms, a generous primary w/ensuite, & a sun-filled living room w/feature fireplace. Downstairs offers great ceiling height, updated spacious 3bdrm suite with new kitchen, flooring & bath vanity Jan 2025. Each level has its own laundry & storage. Updates include exterior paint spring 2025, new HWT Dec 2024, new sump pump Dec 2024, & new upstairs bath counters, sink/faucet Jan 2026. Single garage, extra parking, & sunny fenced backyard. Close to parks, golf, shopping, transit, and schools in a central location. Strata Plan states: total area Lot B 7376sft. Upper Vacant, quick possession possible. (id:46156)
9507 104 Avenue
Fort St. John, British Columbia
Enjoy this wonderful family home in the desirable north end of town, close to schools and shopping! Designed for family living, it offers 3-4 bedrooms and 2 bathrooms. The main floor features a spacious living room, functional kitchen, and welcoming dining area. The fully-finished basement adds a large family room, beautiful bathroom, plus storage and laundry space. A long driveway leads to a 24' x 24' heated, detached garage -- perfect for hobbies or extra storage -- plus ample RV parking to top it all off! (id:46156)
18274 58a Avenue
Surrey, British Columbia
Renovated by the award-winning "My House Design/Build Team", this beautifully updated home offers nearly 2,400 sq. ft. of living space on a private 7,000+ sq ft lot in a quiet cul-de-sac, backing onto a protected forest for unmatched privacy. Inside, you'll find luxury grade vinyl plank flooring throughout, a new fridge and stove, updated furnace, AC, and a hot water tank. A standout feature is the expansive flex room addition above the garage accessed via a separate staircase off the dining area designed to function like a basement. Whether used as a home office, gym, media room, or a potential 1-bedroom suite (with coach-house-style layout), it adds incredible flexibility to the home. The covered composite deck is perfect for entertaining. 350k in updates combines comfort and privacy. (id:46156)
83 20650 78 Avenue
Langley, British Columbia
Welcome to TOWNSIDE VILLAGE by Warwickshire homes. This NEW, CORNER 4-bed, 3.5-bath with double SxS garage is what your growing family has been looking for! Bright main floor offers a huge great room w/ fireplace, 9ft ceilings, walk in pantry, SS appliance package with gas range & 10.5ft island for entertaining! Ground level bedroom & full bath perfect for guests, in-laws etc. South facing fenced yard & balcony w/bbq gas line. Expansive Primary suite offers HIS+HERS walk-in-closets. Lamanite included throughout, full-size SxS laundry + large linen closet, gas-forced air heating, and FREE AC for a limited time. Situated on a quiet street, steps to transit, great schools and Willoughby Town Centre shops. MOVE IN SPRING 2026. Showhome open Sat-Wed 12-5, #1 - 20650 78 Ave Langley. (id:46156)
2087 Sunnycrest Avenue
Kamloops, British Columbia
Welcome to this beautifully maintained family home in Brock! Step inside through the updated entryway and head up to the bright, open-concept living, kitchen & dining area. The living room features a cozy fireplace and large windows showcasing stunning mountain views. The kitchen offers a brand-new stove, white appliances & plenty of cabinetry and counter space. Just off the dining area, step onto the deck overlooking the private, flat backyard perfect for kids and outdoor entertaining! Upstairs you’ll find the primary bedroom, a spacious second bedroom, and a 4-piece bathroom. The lower level offers great flexibility with a summer kitchen, two additional bedrooms, a full bathroom, a large rec room and laundry/storage with convenient access to the garage. Easily suitable if desired or ideal for a student or extended family. Recent updates include a brand-new hot water tank, newer furnace, air conditioning and gutters. The fully fenced yard features a concrete patio and mature pear tree. An enclosed single-car garage and extended driveway provide ample parking for vehicles and toys. Located within walking distance to the local high school and close to an elementary school, this is a fantastic opportunity in a family-friendly Brock neighbourhood! (id:46156)
17 2740 Stautw Rd
Central Saanich, British Columbia
Discover peaceful, panoramic ocean views overlooking Saanichton Bay from this immaculate 2-bedroom, 2-bath home offering 1,400 sq. ft. of comfortable one-level living in the desirable 45+ gated community of Hummingbird Village. This is truly one of the premier homes in the complex, showcasing stunning vistas of Saanichton Bay, James Island, and beyond. Inside, you’ll find a generous living room with high ceilings a cozy gas fireplace, a spacious dining area with vaulted ceilings, and access to a private deck perfectly positioned to take in the scenery. The modern kitchen features an eat-up bar, abundant cabinetry, and excellent storage. The primary bedroom offers a large walk-in closet and a bright ensuite with a skylight, while the additional guest bedroom also enjoys its own ensuite—ideal for visitors or flexible living. A roomy laundry area and a large double garage with a workbench and smart storage solutions add to the home’s convenience. Additional features include a heated, insulated crawlspace for ample storage and a beautifully landscaped, fenced, low-maintenance yard. Assembled onsite with conventional construction and a poured concrete foundation, this home offers quality and peace of mind. Hummingbird Village is an intimate enclave of just 29 homes situated on leasehold land—offering million-dollar views at an accessible price point. Ideally located close to Saanichton, the airport, Sidney, and BC Ferries. Come experience the tranquility and beauty of this exceptional property—you won’t be disappointed. (id:46156)
205 N Nicholson Street
Prince George, British Columbia
First time on the market in many years! 205 N Nicholson Street is ready for new owners! Boasting 5 bedrooms and 2 bathrooms, this immaculate 2,500+ square foot home sits on a double lot in a very centralized, yet quiet neighbourhood in PG City West. All the major upgrades have been done over the years including torch on roof (11/12 years), furnace (9), HWT (9), composite decking out back, kitchen upgrades, fully finished basement and so much more! If you are looking for the perfect move in ready house, this is the one! (id:46156)
7600 Tozer Rd
Fanny Bay, British Columbia
Nestled in the coveted community of Ship's Point, this exceptional four-bedroom, three-bathroom oceanfront residence offers a rare opportunity to embrace Vancouver Island waterfront living at its finest. With direct walk-on beach access, a private small boat launch, and absolutely breathtaking ocean views, this remarkable property delivers an unparalleled coastal lifestyle that dreams are made of. The southwest-facing orientation welcomes abundant natural light throughout the day, streaming through expansive windows that beautifully frame panoramic vistas of shimmering waters and majestic mountain ranges beyond. Every room captures the essence of waterfront living, creating a seamless connection between comfortable indoor spaces and the spectacular natural surroundings. At the heart of this welcoming home, a cozy fireplace anchors the living space, providing warmth and ambiance for relaxing evenings spent watching the sunset paint the sky in brilliant colors. The thoughtfully designed sun room offers a serene retreat where you can enjoy your morning coffee while taking in the ever-changing coastal scenery. The primary bedroom is conveniently situated on the main level, offering both accessibility and privacy along with stunning views. A bonus provides flexible space perfect for remote work or creative pursuits, allowing you to maintain productivity while enjoying this peaceful setting. Step outside onto the spacious deck overlooking the ocean and mountain ranges, which will undoubtedly become your new favorite spot for entertaining guests or simply unwinding after a long day. Courtenay is approximately twenty-five minutes away, providing access to all essential amenities, while Comox Valley Airport sits thirty-five minutes distant for convenient travel connections. Contact us today to schedule your private viewing of this extraordinary oceanfront property. (id:46156)
107 Acacia St S
Parksville, British Columbia
Welcome to this bright and spacious 3-bedroom, 2-bath rancher, perfectly situated on a sunny corner lot in a quiet, friendly neighbourhood. This open and inviting home offers a thoughtful layout with a big bright kitchen, separate eating nook, and dedicated dining area—ideal for everyday living and entertaining. The primary bedroom includes a full 3 pc bath and big walk-in closet. The living room features a cozy gas fireplace, creating a warm and welcoming space to relax. Outside, enjoy easy-care landscaping, a fully fenced yard, and a covered patio for year-round enjoyment. A garage plus plenty of additional parking are perfect for your daily driver and all your toys. Located just a few blocks from amenities and beautiful sand beaches Parksville is famous for! Don't wait - come explore this vibrant community and make this perfect rancher your home! (id:46156)
307 5670 Edgewater Lane
Nanaimo, British Columbia
Imagine a lifestyle where everyday conveniences are just a pleasant walk away + the car can stay parked. This tastefully appointed two-bedroom, two-bath condo in the sought-after Thornbridge building is nestled within North Nanaimo’s premier condo development - Longwood, near Oliver Woods Community Center + North Town Shopping Center. The thoughtfully designed open floor plan is both inviting and highly functional, offering comfortable living spaces filled with natural ease. The kitchen is beautifully laid out to make the most of every inch, featuring warm maple shaker-style cabinetry, granite countertops, a pantry + a cozy breakfast nook—perfect for morning coffee or casual meals. The primary bedroom offers a peaceful retreat, complete with a generous walk-in closet + a well-appointed ensuite with a walk-in shower + double vanity. For added convenience, there is a car wash station, bike storage + locker in the secure underground parking with a stall close to elevator.All information including measurements are from sources which we believe to be reliable but should be verified if important. (id:46156)
16 2140 20th St
Courtenay, British Columbia
Inside, you'll find new flooring in the kitchen and bathroom, and a fresh coat of paint throughout the home. Newer appliances - fridge & dishwasher 2025 - and many other thoughtful improvements. The bright peek-a-boo style bathroom has been stylishly refreshed, while big-ticket items are already handled - new insulation, a recently redone roof, skylight and roof vents, and Poly-B plumbing professionally replaced. Step outside to a private, secure, beautifully manicured lot designed for easy enjoyment. A charming gazebo invites morning coffee overlooking the drip-irrigated gardens while the detached workshop awaits a day of tinkering and keeping things organized without sacrificing space. Covered carport parking adds everyday convenience. Maintenance comes easy with the Leaf-guard gutter system! Comfortable, efficient, and positioned within a well-run community, this property offers outstanding value. (id:46156)
125 8497 Young Road, Chilliwack Proper South
Chilliwack, British Columbia
Chilliwack's best value condos with 113 suites and 19 floor plans. No age restriction and pet friendly. Our C1 plan features include 1 bedroom and a den/guest bedroom, Air Cond, Quartz Counters, 6 quality Appliances, King Size Bedrooms, Wide plank scratch resistant flooring, LED lighting, Window Blinds, Screens, 9' Ceilings, Glass Solarium Deck Enclosure, Low strata fees, Fitness room, Pool Table, Ping Pong Table, Car wash and Vac, Extra Parking available, Storage, EV Car Charge Available & Much More! Open House 12:00-4:00 weekends or by private appt for serious Buyers. (id:46156)
800 Bighorn Boulevard Unit# 825 D
Radium Hot Springs, British Columbia
Experience the freedom of vacation ownership without any of the hassles in the heart of BC’s stunning Rocky Mountains. Take a 3D Tour (click Play/3D Showcase) of this fully titled turn key 1/8 share (Rotation D) in a beautifully furnished, turn-key 1-bedroom, 1-bathroom condo at Bighorn Meadows Resort. This ownership gives you 6 to 7 weeks per year of maintenance-free vacation living in a premium Rocky Mountain resort. Looking for more time and back to back weeks? Rotation E is also for sale. Located on a scenic 9-acre property, the resort is bordered on three sides by the renowned Springs Golf Course in Radium Hot Springs, BC. This 2nd floor unit in the sought-after 800 building (one of the few with an elevator) offers serene views of the golf course and pond at the 9th hole, the Purcell Mountains to the west and the Rocky Mountains to the east. As an owner, you’ll enjoy full access to the resort’s amenities, including: Outdoor pool, Two jetted hot tubs, Fitness centre, Children’s playground, Owner’s lounge. Your monthly fees cover expenses like strata fees, utilities, taxes, cable and internet. Take advantage of optional programs such as: Travel exchange opportunities to other destinations, Income potential through Professional Rental Management Services. Located close to all the attractions and outdoor activities that make the Columbia Valley a four-season playground, this is your worry-free escape in the mountains. Click More Photos for a 3D Tour of the Amenity Centre. (id:46156)
1449 1st Avenue Ne Unit# 403
Salmon Arm, British Columbia
Bright & Stylish — Level Entry Townhome in Orchard Park Terrace! Discover comfort, convenience, and exceptional value in this corner-unit second-floor townhome. Step inside this no-stair, level entry home and enjoy a modern open concept layout featuring: 2 spacious bedrooms + a versatile den (perfect as a third bedroom, office, or hobby room), 2 full bathrooms for added convenience, a custom kitchen with stainless steel appliances, shaker style cabinetry, and plenty of storage plus a storage/utility room. Quality finishes throughout, including hardwood floors, ceramic tile, and plush carpeting. In-suite laundry. Built with ICF construction, this home offers energy efficiency and year-round comfort. As a bright corner unit, it features natural light throughout, creating a warm and welcoming atmosphere, along with a covered deck to enjoy the views. Perfectly located close to schools, shopping, parks, and other amenities, this home is an excellent choice for first-time buyers, downsizers, or investors. Assigned parking right outside your front door. Fantastic investment opportunity — reliable tenant already in place and interested in staying. This level-entry townhome checks all the boxes. Act fast, opportunities like this don’t come often! (id:46156)
A315 8233 208b Street Street
Langley, British Columbia
Welcome to Walnut Park by Quadra Homes!!! This JR 3 Bed bed 2 bath unit has 9 foot ceilings, A/C, Stainless Steel appliance package, white quartz countertops, white shaker cabinets, vinyl-plank floors throughout (heated tile floors in the bathroom), built in closet organizers, built in safe, HUGE storage locker and 2 parking stalls! Strata fees include access to the complex gym! Perfect location for schools, restaurants, shops, grocery stores and great access to the highway! (id:46156)
A311 8233 208b Street
Langley, British Columbia
Welcome to Walnut Park by Quadra Homes!!! This studio unit has 9 foot ceilings, A/C, Stainless Steel appliance package, white quartz countertops, white shaker cabinets, vinyl-plank floors throughout (heated tile floors in the bathroom), built in closet organizers, HUGE storage locker and 1 parking stall! Strata fees include access to the complex gym! Perfect location for schools, restaurants, shops, grocery stores and great access to the highway! (id:46156)
A114 8233 208b Street Street
Langley, British Columbia
Welcome to Walnut Park by Quadra Homes!!! This 2 bed 1 bath unit has 9 foot ceilings, A/C, Stainless Steel appliance package, white quartz countertops, white shaker cabinets, vinyl-plank floors throughout (heated tile floors in the bathroom), built in closet organizers, built in safe, HUGE storage locker and 2 parking stalls! Strata fees include access to the complex gym! Perfect location for schools, restaurants, shops, grocery stores and great access to the highway! (id:46156)
4011 Sunstone Street
West Kelowna, British Columbia
A masterclass in luxury and functionality, this Richmond Custom Home in West Kelowna’s prestigious Shorerise community perfectly blends timeless elegance with modern convenience. Thoughtfully designed with four bedrooms and three-and-a-half bathrooms, this residence showcases soaring ceilings, panoramic view-framing windows, and a walk-out lower level that celebrates the coveted Okanagan indoor-outdoor lifestyle. At the heart of the home, a chef-inspired kitchen is adorned with built-in appliances, a stunning waterfall island, and an expansive butler’s pantry, creating a space that’s as beautiful as it is functional. The main floor balcony, accessed through floor-to-ceiling sliding glass doors, offers sweeping views of Okanagan Lake and the surrounding valley, seamlessly blending the indoors with the breathtaking outdoors. The walk-out lower level is designed for both relaxation and entertainment, featuring a home theatre, fully equipped gym, wet bar, and three additional bedrooms – all designed with refined finishes and thoughtful touches that elevate everyday living. Perched high on Goat’s Peak, Shorerise offers unobstructed, panoramic vistas stretching across the valley to the vineyards, mountains, and glistening Okanagan Lake. Just minutes from Gellatly Bay, the Westside Wine Trail, pristine beaches, golf courses, and shopping, this is a rare opportunity to own a functional yet stunning Okanagan gem, overlooking the very best the region has to offer. (id:46156)
16 5469 Chinook Street, Sardis South
Chilliwack, British Columbia
Exceptional Rancher w/ Basement in River Walk! Rare end-unit offering primary bedroom, den, and laundry on the main for easy one-level living. Spacious open-concept layout with vaulted ceilings, cozy gas fireplace, and stylish kitchen featuring quartz counters, soft-close cabinetry, and upgraded appliances including gas range. Fully finished lower level offers large rec room, two bedrooms, full bath, and ample storage. Stay comfortable year-round with A/C. Private fenced yard, double garage plus driveway parking for two. Walk to Vedder River, Rotary Trail, parks & Garrison Village. (id:46156)
171 6450 Vedder Road, Sardis South
Chilliwack, British Columbia
Located in a sought-after school catchment with all levels of schools just a short walk away, this home is perfect for families. Enjoy a central location close to shopping, recreation, and everyday amenities. Freshly painted, it offers a bonus 4th bedroom or flex space with a roughed-in bathroom"-ideal for a teen suite or private office. Upstairs, the primary suite features a walk-in closet and full ensuite, along with two additional bedrooms, a full bath, and conveniently located laundry. This home also boasts newer stainless steel appliances and a cozy outdoor space providing the perfect spot to relax or entertain. This well maintained complex is pet friendly, features a playground, clubhouse and guest suite, and shows pride of ownership. You'll love it here. (id:46156)
50 46211 Promontory Road, Sardis South
Chilliwack, British Columbia
Iron Horse a strategic purchase in one of Chilliwack's most desirable communities. This 2-storey with suite offers 5 bedrooms & 4 baths in the main home, plus a self-contained 2-bedroom, 1-bath suite with separate entry. A dedicated basement rec room"-exclusive to the main residence"-adds valuable living space for media or games. Quality upgrades include quartz countertops & luxury vinyl plank throughout the main floor & suite, double gas outlet on the patio & hot tub wiring in place. Enjoy a large, private backyard ideal for families or entertaining, along with low $100/month HOA fees that help protect the neighbourhood. Thoughtful design, functional layout & income potential combine to deliver long-term value in a high-demand Promontory location buyers consistently seek out. * PREC - Personal Real Estate Corporation (id:46156)
1407 Birch Street
Creston, British Columbia
This is the perfect well maintained, affordable home with a Shop, and a fenced yard in the heart of Creston! Open concept, 3 bedroom, 2 bathroom, upgraded electrical. The finished basement provides a large Recreational room and a cozy den alongside laundry and utility room. Also features a heat pump and a natural gas furnace. Seller motivated, and listed way below assessment, Call your Agent Today! (id:46156)
800 Bighorn Boulevard Unit# 825 E
Radium Hot Springs, British Columbia
Experience the freedom of vacation ownership without any of the hassles in the heart of BC’s stunning Rocky Mountains. Take a 3D Tour (click Play/3D Showcase) of this fully titled turn key 1/8 share (Rotation D) in a beautifully furnished, turn-key 1-bedroom, 1-bathroom condo at Bighorn Meadows Resort. This ownership gives you 6 to 7 weeks per year of maintenance-free vacation living in a premium Rocky Mountain resort. Looking for more time and back to back weeks? Rotation D is also for sale. Located on a scenic 9-acre property, the resort is bordered on three sides by the renowned Springs Golf Course in Radium Hot Springs, BC. This 2nd floor unit in the sought-after 800 building (one of the few with an elevator) offers serene views of the golf course and pond at the 9th hole, the Purcell Mountains to the west and the Rocky Mountains to the east. As an owner, you’ll enjoy full access to the resort’s amenities, including: Outdoor pool, Two jetted hot tubs, Fitness centre, Children’s playground, Owner’s lounge. Your monthly fees cover expenses like strata fees, utilities, taxes, cable and internet. Take advantage of optional programs such as: Travel exchange opportunities to other destinations, Income potential through Professional Rental Management Services. Located close to all the attractions and outdoor activities that make the Columbia Valley a four-season playground, this is your worry-free escape in the mountains. Click More Photos for a 3D Tour of the Amenity Centre. (id:46156)
9008/9010 8 Street
Dawson Creek, British Columbia
This well-maintained duplex offers incredible flexibility for both investors and first-time buyers. Each side features 2 bedrooms and 1 bathroom, providing comfortable, functional layouts that appeal to tenants and homeowners alike. Whether you're looking to expand your investment portfolio or step into homeownership with a built-in mortgage helper, this property checks all the boxes. Live on one side and rent the other, or add a solid income-producing property to your portfolio. Located in the highly sought-after Frank Ross school area, this is an opportunity you won’t want to miss. (id:46156)
304 2490 Bevan Ave
Sidney, British Columbia
Don't miss this opportunity to live in the retirement haven of Canada. SIDNEY BY THE SEA! is simply the best small coastal town! It's near to world renowned Victoria, with all of its major amenities, the Swartz Bay Ferry Terminal and YYJ International airport. Ocean Court is ideally located just steps from Beacon Avenue and the ocean. Enjoy a walkable lifestyle near to cafés, bakeries, grocery stores, boutiques, art galleries, salons, banks, and bookstores—all within minutes of your front door. Being a TOP FLOOR unit with SKYLIGHTS and large windows, this unit is truly bright and spacious! It boasts an open-concept living and dining area that's perfect for everyday living, relaxing and or entertaining. It offers 2 BEDROOMS AND 2 BATHROOMS. The large primary bedroom includes a charming bay window and full ensuite. The second bedroom is also very large and can also accommodate king size furniture and or hobby / craft / office furniture. The location of the second 4-piece bathroom provides maximum privacy and comfort for you and your guests! The nicely updated kitchen with its oak cabinets is very functional, it offers ample work space, full size appliances and storage. There's a convenient pantry closet in the hallway. The unit boasts, lots of closest / storage spaces, in-suite laundry and an electric fireplace. Step out onto your private balcony to enjoy morning sunshine! Ocean Court is a pet-friendly, well maintained and professionally managed building that includes 1 secured parking stall for your convenience or simply use nearby public transit. When comparing comfort, space and the location with an unbeatable walking score, this 1,051 sq ft unit offers exceptional value. Whether you’re upsizing, downsizing or looking to buy a rental unit for the future this unit has it all! You can stroll to Sidney’s beautiful waterfront walkway and enjoy the seasonal entertainment near The Pier & don't miss the Thursday night market on Beacon Ave. (id:46156)
153 2500 Florence Lake Rd
Langford, British Columbia
Welcome to 153-2500 Florence Lake Road! This construction-grade built 2 bedroom, 1 bathroom home offers a spacious and versatile layout with multiple living areas and flexible multi-use rooms to fit your lifestyle. One of the additional rooms has been thoughtfully converted into an exceptionally large walk-in closet — a dream for storage — while still leaving ample space for a home office, hobby room, or guest area. Major updates were completed in 2009, including windows, appliances, and flooring, providing peace of mind and a refreshed interior feel. Located in the desirable Hidden Valley community, you’re just steps from Florence Lake where you can enjoy paddle boarding, kayaking, swimming, and scenic lakeside walks. Residents also enjoy access to the clubhouse and the welcoming neighbourhood atmosphere. An excellent opportunity to embrace lake lifestyle living with added space, flexibility, and value in a sought-after location close to all amenities. (id:46156)
305 405 Quebec St
Victoria, British Columbia
One block from the Inner Harbour, the Polo Pacific is one of James Bay's most established and well-run buildings and this suite has one of its best layouts. Two bedrooms, two bathrooms, and a separate study give you genuine flexibility: room for guests, a home office, or a creative space. The primary suite has a walk-in closet and private ensuite. The second bedroom is well-proportioned. Laundry is in-unit, parking is secure and underground, and the strata fees cover gas and hot water so the monthly costs are predictable. The building is solidly managed, pet friendly, rentable, and has no age restrictions. A well-maintained courtyard and shared spaces add to the appeal. Walk to Beacon Hill Park, the waterfront, restaurants, transit, and the harbour. James Bay is a magnet for people who want to live well in a safe, walkable urban neighbourhood. Make yourself at home here! (id:46156)
4737 Sussnee Road
100 Mile House, British Columbia
Welcome to this fully renovated 4-bedroom, 3-bath family home in the highly sought after subdivision of 108 Mile Ranch, with lake views, walking trails and a nearby café. Enjoy the bright open-concept main level with a brand-new kitchen, new floors throughout, and a large addition creating a private primary bedroom with walk-in closet and new ensuite. Updates include a new gas furnace, siding and fenced yard and a fully developed basement—perfect for kids and pets. An addition to the front creates a welcoming entrance. This is a must see! An ideal place to grow, play and call home. Close to Schools, Shopping, Golf, and endless recreation opportunities. (id:46156)
218 15020 North Bluff Road
White Rock, British Columbia
Opportunity knocks! The best priced 2 bedroom 2 bathroom Condo in White Rock. This 2nd floor North facing unit offers a nice open plan with a good sized living/dining area and lots of room for your furniture. Access to your deck off the living room with A/C unit for warmer days. 2 nice size bedrooms and a 2 pc powder in your primary bedroom. Laundry is shared and included with updated machines, sitting area, billiards and ping pong table in a rec room. A stones throw to semiahmoo mall, banks, Save on Foods and doctors offices. This is a 55 + building and is well run and well looked after. 1 parking, & heat and h/w included in maintenance. Vacant and easy to view! (id:46156)
210 8526 202b Street
Langley, British Columbia
Wow, this is a rare find! Its more like a townhouse than a Condo. Your own door onto a peaceful deck, with direct access to street parking. Inside you have two floors both with 9 foot ceilings, upstairs you have a bright south facing living room, kitchen and dining room, down stairs you have an outdoor patio and two bedrooms and a washroom with heated floors and "Rain" shower. Each level is air- conditioned and is in excellent condition. The Kitchen comes with Wi-fi appliances and you have a gas range with a gas bbq on the deck. Close to Transit and walkable to many shops and restaurants, this place has it all. Need Parking and storage, this unit comes with two parking spaces and two storage units, one comes with electricty. Book your private showing today! (id:46156)
A117 8233 208b Street Street
Langley, British Columbia
Welcome to Walnut Park by Quadra Homes!!! This JR 2 bed 1 bath unit has 9 foot ceilings, A/C, Stainless Steel appliance package, white quartz countertops, white shaker cabinets, vinyl-plank floors throughout (heated tile floors in the bathroom), built in closet organizers, built in safe, HUGE storage locker and 2 parking stalls! Strata fees include access to the complex gym! Perfect location for schools, restaurants, shops, grocery stores and great access to the highway! (id:46156)
5109 27 Avenue
Vernon, British Columbia
Nicely updated country-style home located in a desirable part of Vernon. This property sits on a private .26-acre lot with mountain and valley views. Extensive recent UPDATES: include all new windows, patio door, dual-head -40 degree rated heat pump (heating & cooling), brand new appliances, freshly renovated bathroom, fresh interior and exterior paint, updated lighting and the home professionally levelled. Metal roof screws and seams just re-sealed and chimney reinforced for added peace of mind. Enjoy a welcoming front porch, large yard with gardening space, fruit trees, patio area, shed, kayak rack, and inflatable hot tub. A unique, move-in-ready home offering privacy, views, plenty of parking for an RV, or space to build a garage. Connected to city sewer, great investment property with future land value. Book your showing today! (id:46156)
308 19774 56 Avenue
Langley, British Columbia
Madison Station in desirable Langley City. This bright SOUTH facing TOP floor home features vaulted ceilings and a well designed functional layout that maximizes space and natural light. The unit has been updated throughout with luxury vinyl plank flooring, updated light fixtures, refreshed cabinetry, stainless steel appliances, and fresh paint. Additional highlights include granite countertops, in suite laundry, air conditioning in the primary bedroom, and a spacious sundeck ideal for morning coffee or evening relaxation. Centrally located close to shopping, transit, parks, and dining, making everyday living easy and convenient. Includes two parking stalls, one outdoor stall suitable for oversized vehicles, plus a storage locker. Ideal for first time buyers, downsizers, or investors. (id:46156)
4 31406 Upper Maclure Road
Abbotsford, British Columbia
Welcome to this beautifully maintained corner-unit townhome in the desirable Estates of Ellwood. This rare two-storey walk-in layout offers the ease of main-floor living with a bright, spacious design. The main level features a large living area, functional kitchen, dining space, and a generously sized primary bedroom. Upstairs offers two additional bedrooms, ideal for family, guests, or a home office. Located in a quiet, gated community and close to Rick Hansen High School, Fruticana, Highstreet Mall, and Bolt Fitness. A perfect opportunity for downsizers or families-book your private showing today! (id:46156)
50221 Kensington Drive, Eastern Hillsides
Chilliwack, British Columbia
When people say they want a house with a white picket fence....THIS is the house they mean! Tudor design, central air-conditioning, permanent holiday lighting, large corner lot and yes...an adorable white picket fence! And space! This Sprawling 4 BEDROOM 2 story is almost 4,000 square feet in total. Enter on the main floor to a spacious great room and kitchen complete with a WALK-IN PANTRY. Upstairs you'll find 4 generous sized bedrooms including a beautiful master bedroom suite with a luxurious en-suite retreat designed for comfort and privacy. Want more. There's a bright unfinished basement is just waiting for your ideas! And don't forget the garden! Come home to Elk Creek Estates - The friendliest neighbourhood in Chilliwack. (id:46156)
5 1789 Emerson St
Victoria, British Columbia
Introducing #5 at 1789 Emerson – our largest 2-bed layout, south-facing townhome filled with natural light, offering an elevated blend of comfort and style. Located on quiet Emerson St, it’s a peaceful retreat just steps from parks, shops, and cafés. The main level features an open-concept kitchen with island seating, flowing seamlessly into the living area, plus a stylish powder room for guests. Upstairs are two bedrooms, including a spacious primary with walk-in closet, a sleek main bath, and a versatile flex space ideal for a home office or creative nook. Enjoy year-round comfort with efficient heat pumps and the luxury of heated bathroom floors. This home also includes its own secure electric bike storage unit, conveniently located at the rear of the property. With curated design, contemporary finishes, and a walkable location in one of Victoria’s most connected neighbourhoods, this is modern, car-optional living at its best. Completing Fall 2025. Price + GST (id:46156)
3327 Painter Rd
Colwood, British Columbia
Thoughtfully designed and quality built, this open-concept home is crafted to support both family living and long-term, live-in-place comfort. Refined modern finishes are paired with practical, well-considered details to create a home that adapts beautifully to every stage of life. Offering nearly 1,900 sq ft of living space with three bedrooms and three bathrooms, the flexible layout suits growing families, guests, home offices, or empty-nesters seeking the convenience of single-floor living with room to host. The main level is anchored by a spacious primary bedroom, complete with a walk-in closet and a carefully finished ensuite featuring heated tile floors—ideal for comfortable, main-floor living now and into the future. Throughout the home, 9’ ceilings enhance the sense of space, while cohesive designer colour selections create a calm, timeless aesthetic. The kitchen is both functional and elegant, featuring quartz countertops, a breakfast bar for casual meals or entertaining, and stainless Energy Star appliances selected for efficiency and durability. Year-round comfort and air quality are ensured with a natural gas fireplace, efficient heat pump, and heat recovery ventilator.Outdoor living is equally well planned, enhanced by professionally designed landscaping that complements the home’s architecture while supporting low-maintenance enjoyment. A private patio and fully fenced, irrigated yard provide an ideal setting for pets, visiting grandchildren, or relaxed outdoor living.Additional features include Energy Star windows for improved insulation, on-demand hot water for consistent supply, and a double garage offering excellent storage. Ideally located close to schools, beaches, parks, trails, and everyday shopping, this home delivers exceptional lifestyle appeal with the long-term livability today’s buyers are looking for. OPEN HOUSE FEB 14th 1-3 (id:46156)
1047 Middleton Way Unit# 109
Vernon, British Columbia
Below assessed value! A generous 780 sq ft, 2 bedroom, 1 bathroom ground floor unit in a super central location! Comfortable open concept living space, large bathroom, insuite laundry, lots of parking… and best of all a crawl space that runs the entire footprint of the unit providing for a ton of storage! The strata complex is a cozy 20 units in the heart of a growing neighbourhood. Just down the road at Hwy 6 and 15th is a brand new retail plaza opening in Sept with a grocery, day care, McDonalds, and a yet-to-be-announced coffee chain!! This just adds to the already great access to schools, trails, golf, Rail Trail and the new BNA brew pub. 1 dog or 1 cat. No age restrictions. 1 designated parking stall but tons of visitor parking and availability of additional stalls to rent. (id:46156)
212 Chicopee Road
Vernon, British Columbia
First time offered since new in 2003, this exceptional one owner residence has only been enjoyed for approximately one month per year and shows beautifully. A rare opportunity to acquire a home of this calibre, complete with a coveted PHASE ONE Golf Membership (transfer fee of only $3,125), golf cart, and most furnishings (artwork and personal items excluded). Exuding timeless old-world charm, this bright, airy and spacious Arts & Crafts home offers three generously sized bedrooms, each with its own en-suite bath. Rich American Cherry hardwood flooring flows throughout, complemented by Cherry cabinetry in the kitchen and detailed Cherry millwork in the den (morning room) and great room. The well-appointed kitchen features a DCS five-burner gas stove, Bosch dishwasher, and KitchenAid refrigerator and microwave. Downstairs, enjoy a cozy family room and an impressive climate-controlled wine room, ideal for collectors and entertaining, a cedar-lined walk-in storage closet/room plus another storage room. A large double garage provides excellent storage, while the expansive outdoor deck creates the perfect setting for al fresco dining and relaxed gatherings. A rare and refined offering, move-in ready and well maintained. (id:46156)
21795 86a Avenue
Langley, British Columbia
This luxury masterpiece by Dag Designs offers over 7,800 sq. ft. of refined living on a picturesque 0.8-acre gated estate. The chef's kitchen features high-end appliances, a walk-in pantry with secondary cooking area, and a butler's pantry/bar with backlit marble. The 21-ft great room opens through 10-ft eclipse doors to a gas-heated, covered patio overlooking the pool, waterslide, and hot tub. The lower level boasts a dream rec room with acrylic floors, wet bar, wine room, theatre, gym, guest room, and a 2-bedroom walk-out suite. Upstairs are 4 vaulted bedrooms including a lavish primary with spa ensuite. With 8 beds, 6.5 baths, an oversized 3-car garage, and a prime Langley address-this home truly has it all. (id:46156)
215 10237 133 Street
Surrey, British Columbia
Ethical Gardens - An immaculately maintained low-rise complex in a prime, central Downtown Surrey location. This spacious and well-designed 915 sq ft, 2-bedroom, 2-bathroom home is ideal for couples or a growing family. Enjoy a quiet, open outlook from the large north-facing balcony, thoughtfully positioned with no direct exposure to neighboring units. The well-kept interior features upgraded kitchen /bathroom cabinetry,granite countertops, stainless steel appliances, wide-plank hardwood flooring, and a cozy electric fireplace. Additional highlights include a generously sized laundry room and a walk-in closet for added convenience. Just minutes from SkyTrain, Surrey Central Mall, restaurants, entertainment, and shopping. Please contact to show! Open House - 2/14 (Sat) 2-4PM (id:46156)
227 Angela Avenue
Princeton, British Columbia
Charming one level 2-bedroom, 2-bathroom home just minutes from downtown Princeton! Featuring a new covered front porch, a low-maintenance fenced yard with artificial turf, a covered carport and a sizeable workshop perfect for hobbies or storage. Bright, comfortable living spaces, updates throughout, and a convenient layout make this an ideal starter home or downsizer, with easy access to parks, shops and community amenities. Contact today to set up a viewing! (id:46156)
555 Houghton Road Unit# 115
Kelowna, British Columbia
Spacious 2 bedroom, 2 bathroom, accessible ground floor unit with HUGE OUTDOOR LIVING SPACE! A rare find! The open layout features a large kitchen w/white cabinets and eating bar with all brand new kitchen appliances. The living room features a cozy gas fireplace that overlooks and has direct access to the patio and flower beds. The primary bedroom is very generous and features a walk in closet and huge 5 piece ensuite w/separate tub and shower. The second bedroom is located across from the main bathroom for convenience. Both bedrooms have large windows that also overlook the patio area. This 1109 sq ft unit has brand new carpets, new paint, new appliances, new A/C unit and offers privacy and quiet. Perfect for those that enjoy spending time outside in the sunshine and/or puttering in the garden. The complex, Magnolia Gardens, provides for secure heated underground parking, spacious storage locker, separate bike storage, car wash station and guest suite. The grounds are beautifully landscaped which allows for great street appeal. There is also a clubhouse w/kitchen, pool table, fitness room and BBQ area. The complex is conveniently located close to shopping, restaurants, amenities and public transit. Pets and rentals are allowed w/restrictions. (id:46156)
351 Nanaimo Avenue W
Penticton, British Columbia
Calling all investors, developers & builders! This 126 x 30 ft property is being offered strictly for lot value and is a prime redevelopment opportunity. Zoned RM2 – Low Density Multiple Housing, allowing up to 3 storeys with potential for duplexes, multi-unit residences, and more. Endless development possibilities in a desirable area. Making it an excellent holding property with strong future upside. **Neighbouring properties are also available for potential land assembly*** Contact the listing agent for full details. (id:46156)
1886 Valleyview Drive
Kamloops, British Columbia
Centrally located, updated Valleyview home with a 2-bedrm in-law suite & detached shop. As you walk into this home, you’ll find HW flooring throughout most of the main-floor living areas. There’s plenty of living space on this floor, including a large living room with a south-facing picture window, an updated kitchen with new cabinet doors & a stunning hexagon backsplash, & an additional nook/sitting area. There’s also a spacious dining room that could easily function as a family room/kids’ play area. There’s also 3 good-sized bedrooms & an updated 4-pc bath. Step off the kitchen onto the private back deck & enjoy the stunning views. The basement includes a 2-bedroom mortgage helper, making it an excellent opportunity for extra income/multi-generational living. The suite has a large living & dining area, with the dining space also suitable for a home office. The bedrooms are generously sized, & there’s an updated 3-pc bath. The suite currently shares laundry with the main & isn’t fully separated; however, it could easily be made self-contained. The yard has seen several upgrades, including nicely landscaped areas, an updated fence on 1 side, & low-maintenance xeriscaping. Mature lilac trees provide excellent privacy. Located in a central area close to all amenities, schools, & public transit. The detached shop includes its own heat source & 220 power. The shop roof is approx 5 yrs old, & the house roof is approximately 10 yrs old. Day-before notice required for showings. (id:46156)


