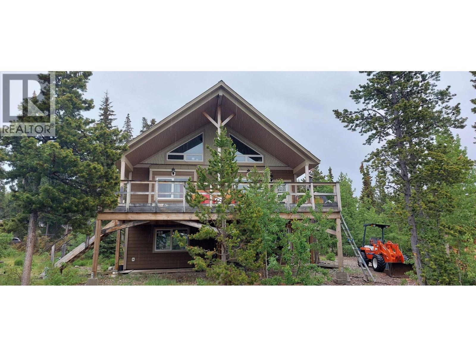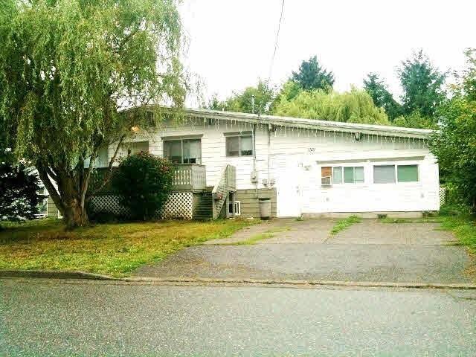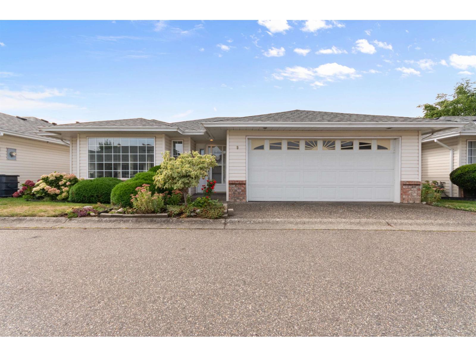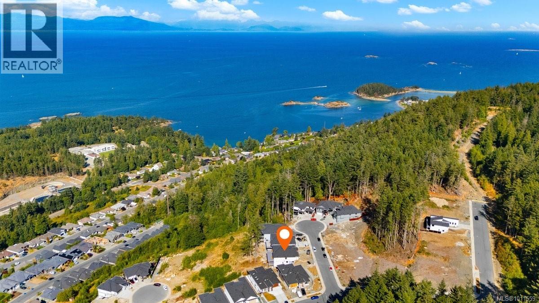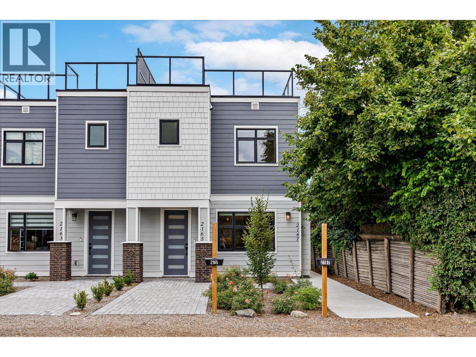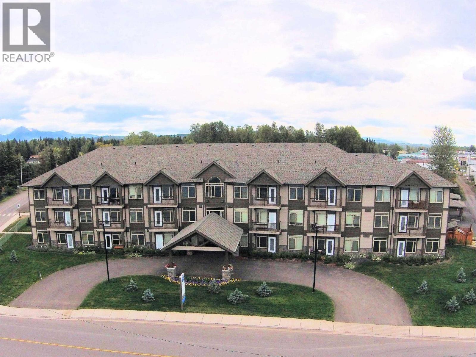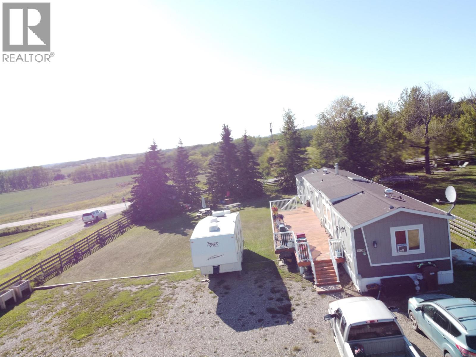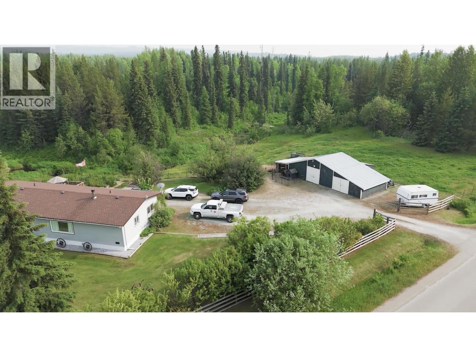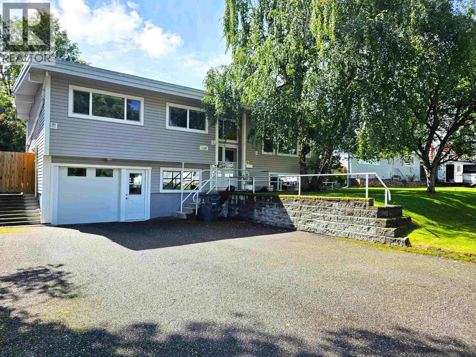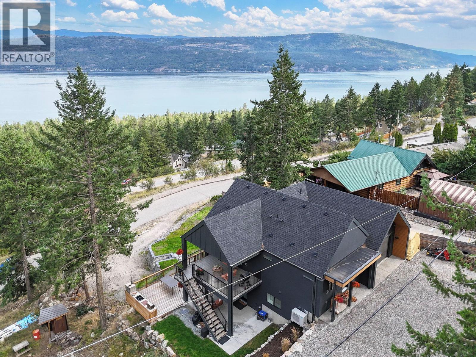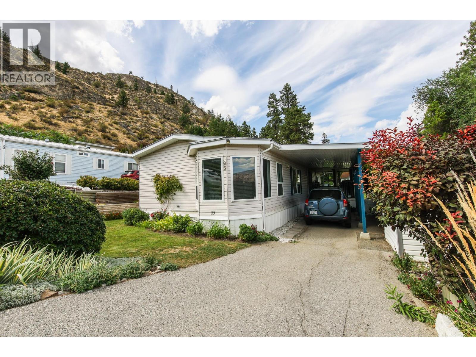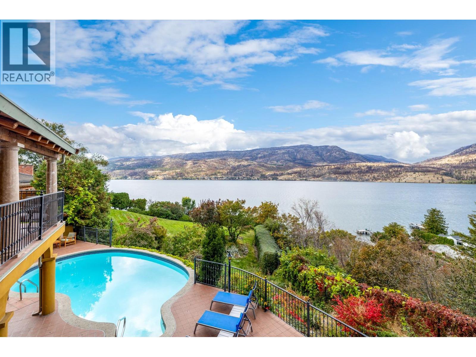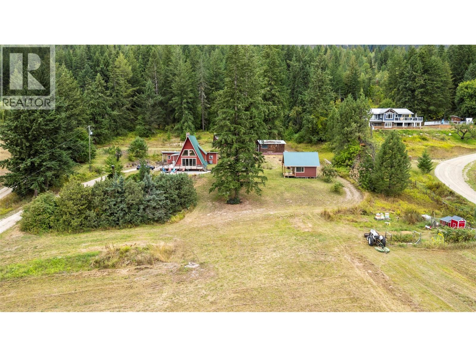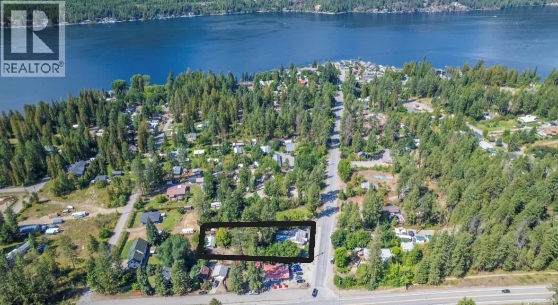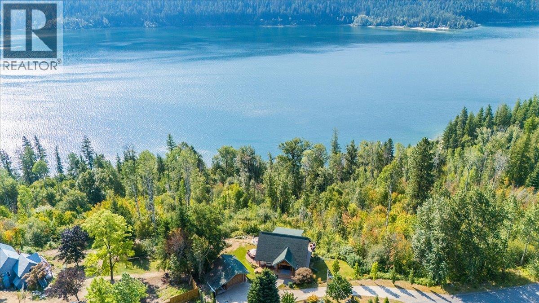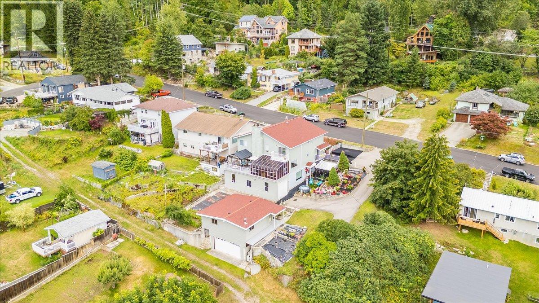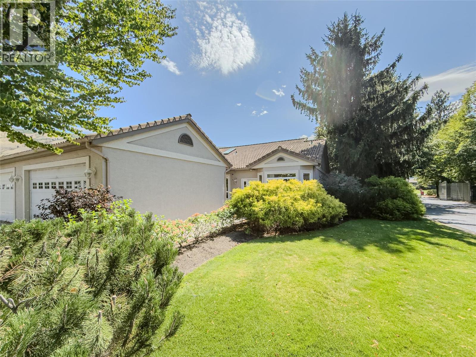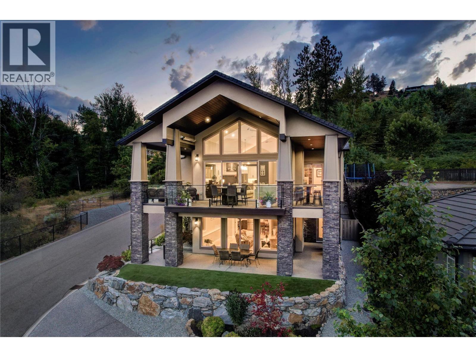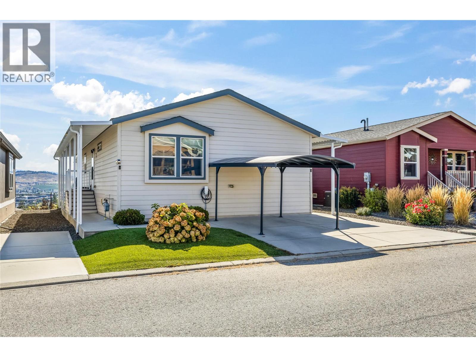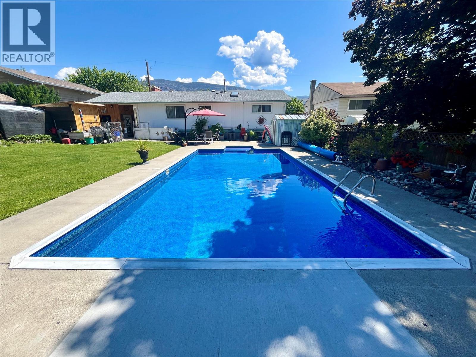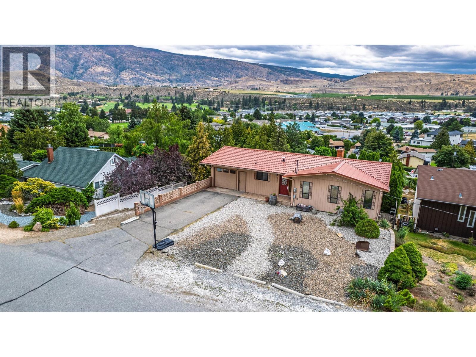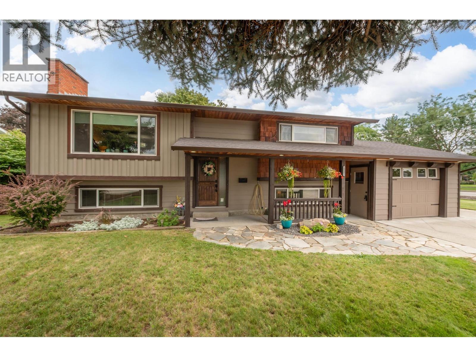3400 Corvin Road
Chilcotin, British Columbia
Escape to your private paradise with this nearly 4,000 sq ft home on 1.5 acres along the shores of Charlotte Lake. Blending luxury, sustainability, and nature, it offers the ultimate off-grid living experience with breathtaking views of the lake and surrounding mountains. The spacious interior features an open-concept kitchen, dining, and living area highlighted by soaring vaulted ceilings, creating a bright and inviting atmosphere. With three bedrooms and two bathrooms, there’s ample space for family and guests to relax in comfort. Powered by solar panels, the property allows you to live sustainably while enjoying modern conveniences. Step outside to a secluded setting where kayaking, fishing, and lakeside relaxation await, all just beyond your doorstep. Offering tranquility, adventure, and unmatched natural beauty, this rare property presents a one-of-a-kind opportunity to own a true retreat in one of British Columbia’s most stunning locations. (id:46156)
604 11th Avenue
Keremeos, British Columbia
4 bed 3 bath family home and detached shop on corner lot in downtown Keremeos. Nearly 1/4 acre lot with alley access to the 16'x31' shop. Rancher style home features a large kitchen with ample storage space & walk in pantry. Living room offers a cozy gas fireplace and views of majestic K Mountain. Years ago, the attached garage was converted into an additional bedroom and bathroom. It has a separate entrance and could be used as a mother-in-law suite. Covered back patio provides a great space to BBQ and enjoy the backyard. Lots of parking for your vehicles and RV. Walking distance to Similkameen River, parks, shopping and amenities. Call today for a showing! Measurements are approximate. (id:46156)
9521 Robson Street, Chilliwack Proper West
Chilliwack, British Columbia
INVESTOR ALERT approx 7900 sq.ft lot size - This is an excellent revenue property, Currently tenanted. 6 Bedrooms , 3 bathrooms, . This property comes with mortgage helper. The spacious backyard is private and features a huge back deck, 1 small outbuilding, private backyard and convenient location that is close to just about everything. (id:46156)
9 9420 Woodbine Street, Chilliwack Proper East
Chilliwack, British Columbia
This well-maintained, updated rancher in a secure 55+ gated community is perfect for your retirement lifestyle! Step into a freshly painted home with newer laminate flooring. Gas fireplace and A/C for year-round comfort. The updated kitchen features an island for added storage and counter space, quartz countertops, modern cabinetry, and stainless appliances. Updated bathrooms with style and functionality. Enjoy outdoor living with a private, fenced yard complete with a canopy for shade and a irrigation system to keep landscaping effortless. The roof has been recently replaced, adding peace of mind. Ideally located near District 1881, shopping, pharmacies, and the hospital. Call today to book your private showing! (id:46156)
104 Whitefish Pl Se
Nanaimo, British Columbia
Charming dream home on prestigious Whitefish pl-with luxurious 9 bedrooms, 7-bathrooms , boasting breathtaking unobstructing Georgia strait and snowcapped mountain views from all three stories is very stunning. Step into a grand foyer that opens to a spacious entry and hardwood floor in the main living area and all bedrooms , stunning modern chefs kitchen with quartz countertops with stainless steel appliances and grand coffered ceilings in the master and great room with elegant electric fireplace .From your deck of the main living room, take in frequent orca sightings, passing cruise ships, naval exercises, and sun set views-all from the comfort of your home of living area. on main floor master ensuite is luxurious spa like bathroom with free standing tub,separate rain shower and dual vanities . legal 2 bedroom suite , with separate entrance, hydro meter, AC unit and HWT.Contact us now learn more and book your appointment. 2-5-10 year home warranty. (id:46156)
2165 Woodlawn Street
Kelowna, British Columbia
GST IS PAID !!!!! Unique Rooftop Oasis in Kelowna South – Rare Opportunity Not to Miss Unlock an Exclusive Buyer Bonus Package of up to $5,000 with this home. Use it toward legal fees, strata costs, or put it toward furnishing your new space—the choice is yours. Brand-new 3-bed, 3-bath half-duplex with 1,473 sq. ft. of modern living, steps from Pandosy Village, Kelowna General Hospital, and the beach. Bright open-concept layout with quartz counters, custom cabinetry, and gas range. The primary suite boasts a spa-inspired ensuite with heated floors, dual sinks, and glass shower. An oversized rooftop patio—rare in Kelowna South—sets this home apart, perfect for entertaining under the Okanagan sun. A private 19’ x 12’7” garage fits a mid-size truck or SUV with space for bikes, motorcycles, or a home gym. With central heating/cooling, full warranty, and lock-and-leave ease, this is a true turnkey lifestyle residence. Contact us today to learn which bonus options are available. (id:46156)
305 3684 Princess Crescent
Smithers, British Columbia
Well kept, 3rd floor, 2 bedroom, 2 bathroom suite in desirable Ptarmigan Meadows. Sundeck off of living room with afternoon/evening sun exposure and great views of Hudson Bay Mountain and the town. Well designed kitchen with s/s appliances and eating bar. Open living area with cozy fireplace in living room. Both bedrooms have ensuite bathrooms and there is also in-suite laundry. Ptarmigan Meadows is in a central location and the building offers a great room, craft room, workout room, and a reading room for residents. Elevator for easy access to suite. Each unit has a designated covered parking space. Paved walkways, raised gardens beds, and covered central barbecue area as well as a fenced run for your small pets. Easy living! Quick possession possible. (id:46156)
8805 Pine Road
Fort St. John, British Columbia
Discover Your Ideal Home! This super clean mobile home offers gorgeous views of the picturesque farms and countryside. Situated on a spacious double sized city lot (.38 acres), it features a large gravel parking area perfect for all your tools and toys. With 2 bedrooms and 2 full baths, this home provides everything you need for comfortable living. Enjoy the airy feel of vaulted ceilings and an open-concept layout, all located on a desirable comer lot. Plus, the home is securely anchored on steel pilings. Bonus double wide storage shed also comes with it. Don't miss this fantastic opportunity! (id:46156)
23700 W Red Rock Road
Prince George, British Columbia
Offered for sale for the first time in 30 years. This beautifully manicured 5 acre property has stunning views of Red Rock Creek. The main house is a nicely updated 2 bed/2 bath manufactured home with addition which includes newer windows and vinyl siding. A large deck overlooks the ravine while the rest of the property is set up nicely for animals and includes a wired shop, great for your tools, toys and extra storage. Only 20 minutes to downtown Prince George, this one truly must be seen. (id:46156)
1109 Quaw Avenue
Prince George, British Columbia
Located in the well-established, family-oriented neighborhood, this beautifully kept home offers charm and comfort among mature trees. Enjoy a manicured yard and large Duradeck-covered deck with retractable awning-ideal for relaxing or entertaining. Newer windows enhance warmth and efficiency. Inside features include hardwood floors, quality laminate, vaulted ceilings, fresh paint, and abundant natural light. The double-door entry adds elegance. Centrally located near shopping, schools, parks, and sports facilities. Ample storage, power at driveway's end, and a separate basement entry with suite potential complete this gem. (id:46156)
10 Valley Drive
Vernon, British Columbia
Welcome to 10 Valley Drive in Westshore Estates – a peaceful retreat with breathtaking lake views and proven income potential. Built in 2021, this 4-bedroom, 3-bathroom home offers modern design and panoramic Okanagan Lake views, including a striking feature view of Sparkling Hill Resort. With three empty neighboring lots, you’ll enjoy privacy and a woodland feel while still being part of a warm, friendly community. For investors, the property includes a fully licensed Airbnb with over 300 five-star reviews and consistent revenue of $28K–$42K annually, with the option to continue with a reliable local cleaner. A built-in hot tub on the deck provides the perfect spot to soak in the views. Lifestyle amenities are close at hand: 7 minutes to Killiney Beach & boat launch, 5 minutes to Evely Campground, 2 minutes to Westshore Estates Park, and 15 minutes to Fintry Waterfalls. Just behind the neighborhood, enjoy endless trails for dirt biking, snowmobiles, side-by-sides, hiking, and hunting. Only 30 minutes to Vernon or West Kelowna for shopping, dining, and wineries. Everyday conveniences include a private back lane with ample parking, Save-On-Foods and Amazon delivery to your door, and a school bus stop nearby. The neighborhood also embraces community spirit, with locals offering fresh sourdough, eggs, and flowers. Whether you’re seeking a family home, vacation getaway, or investment property, 10 Valley Drive delivers unmatched views, peace, and income potential. (id:46156)
6822 Leighton Crescent Unit# 23
Oliver, British Columbia
DOUBLE WIDE MOBILE HOME WITH STUNNING GARDEN, COVERED CARPORT AND PATIO! This beautiful Large DOUBLE WIDE is Move In Ready with recent paint and updates. Live spaciously with this 1440 sqft 2 BEDROOM, 2 BATH plus DEN home with visual pleasing Vaulted Ceiling. For us GARDEN lovers get your green thumb digging in this meticulously laid out green haven with many herbs, flowers, veggies, vines and more! Honey bees love it here! The fully Fenced back yard features privacy, storage shed, and a 16x10 covered deck for BBQ and relaxing in the evening with friend and family! Cook up a storm in your large open kitchen with plenty of storage including a pantry. Relax in the large open living room and warm up in the morning in the nook sun room facing South! This beautiful development is walking distance to downtown Oliver shopping, restaurants, recreation, the best wineries, parks and schools and more! Oliver features Fairview Mountain Golf Course and driving range and Area 27 Raceway Park only a few km away for those car enthusiasts! Pad is $557.85/mo, Yes 1 small pet, no rentals, 55+. Inquire Today! All measurements should be verified if important. (id:46156)
152 Clearview Crescent
Apex Mountain, British Columbia
WELCOME TO THE ULTIMATE SKI HOME! Experience the epitome of mountain living in this exceptional 4-bedroom, 5-bathroom home at Apex Mountain Resort, perfectly designed for both personal enjoyment and as a lucrative vacation rental. With 2,855 sq ft of sophisticated mountain charm, this property offers a warm and inviting escape for every season. A HOME FOR CONNNECTION AND COMFORT! Step inside and discover an open-concept living area, where the gourmet kitchen flows seamlessly into the dining and living spaces. It's the ideal setup for everything from lively apres-ski gatherings to cozy game nights. Large windows flood the main floor with natural light, highlighting the rich, inviting tones of the home. Unwind by the fireplace with a book or relax in the newer hot tub on the main deck after a day on the slopes. Each of the two upper bedrooms, including the primary suite on the main floor, features its own private ensuite bathroom, providing ultimate comfort and privacy for you and your guests. The second bedroom's ensuite was recently updated with a full shower, adding a touch of modern luxury. Unbeatable Location and Convenience. This home is just a short walk from the vibrant offerings of Apex Village, putting local dining, shops, and the scenic skating loop right at your fingertips. Apex is renowned as a premier Okanagan ski resort, offering 80 runs and impressive vertical lines that challenge advanced skiers, while also providing plenty of terrain for all skill levels. (id:46156)
414 Herbert Heights Road
Kelowna, British Columbia
Welcome to this Mediterranean-inspired home in Poplar Point, the best uninterrupted views of Okanagan Lake and surrounding mountains. With 4 bedrooms and 4 baths across three levels, this property combines timeless design, and privacy in a highly desirable location just minutes to downtown Kelowna. The main level impresses with high ceilings, maple hardwood floors, and expansive wood-casement windows framing Okanagan Lake. The chef’s kitchen features stone countertops, Viking gas cooktop, Gaggenau wall oven, Sub-Zero fridge, and a central island perfect for entertaining. A formal dining room with a brick-surround fireplace and direct courtyard access complements the living room, where double French doors open to a lakeview deck. Upstairs, the primary retreat offers a private balcony, walk-in closet, and spa-style ensuite with an oversized tub and dual-head shower. A guest room with Murphy bed, 3-piece bath, and laundry complete the level. The walk-out lower floor offers a self-contained 1-bedroom + den suite with private kitchen, living area, and direct pool access—perfect for extended family or guests. Outdoors, multiple patios, lush landscaping, and a kidney-shaped pool set the stage for summer gatherings. Nestled on a quiet cul-de-sac, just steps from Knox Mountain’s hiking and biking trails and minutes to the lake, this property offers an ideal setting to enjoy Okanagan living at its finest. (id:46156)
6551 40 Street Nw
Salmon Arm, British Columbia
Modern Meets Rustic Charm – This 4-bedroom A-frame style home sits on nearly 8 acres offering the perfect blend of comfort, space, and views. Enter through a spacious foyer into a beautifully designed kitchen with quartz island, gas stove, two pantries, and a generous dining area ideal for gatherings. The open-concept design flows into a living room with a soaring vaulted ceiling and a wall of windows framing city, lake, and mountain views. A cozy wood stove warms cooler evenings, while sliding doors open to an expansive deck finished with sleek metal railings and steel strands—perfect for entertaining or soaking in the scenery. A 2016 addition added three bedrooms, a large family room, full bath, and a well-appointed laundry with sink and built-ins. Upstairs, the primary suite includes a 3-piece ensuite, while the unfinished walk-out basement provides ample storage and access to outside. Outdoors - the fenced acreage is ready for “those ponies you’ve been promising the kids,” plus a 15' x 15' guesthouse/studio with loft and bath, 15' x 22' workshop, stamped concrete patio with firepit, and generous garden. A unique opportunity—modern comfort, rustic charm, and acreage living in one. (id:46156)
9&11 Kingsley Road
Christina Lake, British Columbia
Opportunities are endless at 9&11 Kingsley Road, Christina Lake! Zoned neighborhood commercial, with a thoughtfully updated 1400 sq foot 2 bed 2 bath rancher with single car garage + a 1800 sq foot 2 bed 2 bath detached suite with workshop + a 545 sq foot cozy guest cabin + three 30 amp RV plug ins + ample parking for boats and overflow guests! All buildings have their own separate septic systems and their own separate patio/green space, irrigation throughout half the property, fruit trees, two firepits, separate RV parking, and so much more! Keep this as your own private retreat with room for friends and family, a multi-family campground, air-b&b or another venture you would like to provide in a desired recreation destination; this property offers unlimited potential! Centrally located, walking distance to the beach, coffee shops, restaurants, medical clinic, grocery store, post office and more! Current Seller is leaving a stocked wood shed for the next owner! Come have a personal tour to witness all it has to offer! Call your agent today! Additionally listed in commercial MLS#10359876 (id:46156)
3135 Keniris Road
Nelson, British Columbia
Breathtaking Kootenay Lake views from this amazing property only 10 minutes from Nelson! This custom post and beam home was tastefully updated in 2021 & will immediately leave you in love with the home! There have been extensive upgrades that include: glass railings, new fire resistant decking, landscape, hardwoods, doors, windows, bathrooms, kitchen, gas stove, lighting, water softener, UV water filtration system, basement wet bar & blinds. There is a lake view from virtually every room! Immediately upon entry you are greeted with sunshine and unobstructed views! Picture entertaining family and friends in the dining room or on the large wrapped deck! The upper floor offers seclusion for the primary suite, dual closets, a cozy lofted area with access to the upper balcony and an incredible en-suite! The view from the shower and the river rock on the shower floor will provide you peace and relaxation. The basement offers a 3rd bedroom & 3rd bath as well as a lovely wet bar, family room and access to the ground floor patio. It was once a basement suite and could be returned to the same or additional bedrooms added with minimal work. This charming home sits on 2.77 acres and has both a shared well and 6 Mile water. There are 3 public lake accesses within 1km of the home (beach, boat launch and dock) as well as many hiking/biking trails nearby. (Airbnb potential) (id:46156)
801 Houston Street
Nelson, British Columbia
Nestled in the heart of Nelson, BC, this stunning 7-bedroom, 4-bathroom home offers over 5,000 sqft of comforting living space with breathtaking lake and mountain views. Perfectly blending modern elegance with timeless charm, this solid-built residence boasts 2x6 walls, a brand-new roof, and recently renovated bathrooms, ensuring both durability and contemporary comfort. The main level features a bright and open dining and kitchen area, ideal for hosting gatherings, with seamless flow into expansive living and family rooms. A fully enclosed sunroom bathes in natural light, offering panoramic views of Nelson’s serene landscape. Step outside to the spacious balcony, equipped for entertaining and soaking in the stunning vistas. Upstairs, 5 bedrooms provide ample space and tranquility, with the master suite stealing the show. It includes a private balcony and an ensuite bathroom, creating a peaceful retreat. The home also features an additional full kitchen and pantry room, perfect for extended family or guests. A charming 1-bedroom suite with an updated bathroom and separate entrance offers versatility for rental income or guests. The newly paved driveway leads to an attached garage with RV parking, while a detached workshop and double garage below present potential for a secondary home. The flat garden beds, tranquil outdoor sitting area with a water feature, hot tub space, and extra storage complete this idyllic property, blending functionality with natural beauty. (id:46156)
650 Harrington Road Unit# 102
Kamloops, British Columbia
Located in the secure, well-maintained gated community of West Pine Villas in Westsyde, this rancher-style home with basement features 4 bedrooms plus a den, 3 bathrooms, and over 2,900 sq.ft. of living space. The complex borders the Dunes golf course, providing a serene setting with access to many amenities nearby including shopping, recreation and more. This home is designed for easy level-entry living, with all of your everyday essentials located on the main floor. The living room is highlighted by vaulted ceilings, genuine hardwood floors, a formal dining area, and direct access to a private patio framed by mature landscaping and mountain views. The kitchen includes stainless steel appliances and a breakfast nook, which opens to a second patio through sliding glass doors. On the main floor, you’ll also find the spacious primary bedroom complete with walk-in closet and 4-piece ensuite, as well as a second bedroom / office and full bathroom. The fully finished basement has a family/media room, two additional bedrooms, a den or storage space, 3-piece bathroom, laundry, and a utility/workshop area. Additional features include a semi-detached double garage with a workshop space, plus room for two more vehicles in the driveway. Central A/C, pets allowed (one dog and one cat) and a strata fee of $458.26/month. Quick possession possible! Buyer to verify all listing details and measurements if deemed important. (id:46156)
6267 Sundstrom Court Unit# 1
Peachland, British Columbia
An absolutely stunning home, where elegance and sophistication meet form and functionality. This one checks all the boxes, just take a look at some of these highlights; 180 degree stunning lakeview, main floor living, with master bedroom, full bathroom and spare guest room/ den/office space, laundry and garage all on main floor providing no step living. Chef's dream kitchen with gas range, large island, pantry, and plenty of cabinet space. The floor to ceiling windows and vaulted celling in the main floor living area are designed to provide the stunning views from the entire space, leading to French doors that open the outdoor living space inside, complete with overhead heating, numerous seating areas and an outdoor kitchen. the master bedroom also comes with a spa like 5 piece ensuite and outdoor access with a private door. There is a loft space upstairs, providing multiple uses, games room/ crafts area/ gym area, the space is very versatile. Downstairs you will find a large rec room, ideal for a media or games room, a full bathroom and another bedroom. Rounding out the basement is a legal one bedroom suite with its own laundry, kitchen, entrance and parking. This space is ideal for rental revenue, providing a possible exemption from Spec taxes, or for extended family or guest stays. The attached garage is also top notch, with built in cabinets and epoxy flooring, There is plenty of parking for extra vehicles/ RV/ Boats and a garden area or an ideal pet space. Must see. (id:46156)
2440 Old Okanagan Highway Unit# 509
Westbank, British Columbia
LAKE VIEW LOT in Sierra’s, West Kelowna! This pristine 3-bedroom home is a true standout, showcasing numerous high-end upgrades that are sure to impress. What truly sets this property apart are the breathtaking lake and mountain views enjoyed from the expansive composite deck, complete with sleek glass railings. The gourmet kitchen features a massive granite island, abundant cabinetry and counter space, premium stainless steel appliances, and a built-in wine/beverage cooler. The bright living room is enhanced by engineered hardwood flooring and stunning lake views. The spacious primary bedroom includes a walk-in closet and a luxurious 5-piece ensuite with dual sinks. Two additional bedrooms and a well-appointed 4-piece guest bathroom provide plenty of room for family or visitors. A convenient laundry/utility room offers extra storage and functionality. Enjoy low-maintenance, xeriscaped landscaping in the front yard and a driveway that accommodates two vehicles. CENTRAL A/C | NO AGE RESTRICTIONS | RENTALS & PETS ALLOWED. This home is available for quick possession and easy to show — book your private viewing today! (id:46156)
20 Finch Crescent
Osoyoos, British Columbia
Outstanding price! Outstanding location! Just a short stroll to shopping, the beach, and all the amenities Osoyoos has to offer. This property checks all the boxes with an in-ground saltwater pool and a fully self-contained 2-bedroom suite with its own laundry access—perfect for extended family or rental income. Ideally located in the heart of town, you’ll love being close to lakeside walkways and popular coffee shops. The main level features 3 bedrooms, updated flooring, new appliances, and recently replaced mechanicals including hot water tank, furnace, and A/C. Outside, enjoy plenty of parking with backyard access for an RV. Relax in your private yard, garden to your heart’s content, or unwind poolside in your very own piece of paradise. Come have a look. (id:46156)
6563 Mountainview Drive
Oliver, British Columbia
This fantastic 4-bedroom, 2-bathroom home sits on a spacious .25-acre lot in the highly sought-after Tucelnuit area. The backyard offers convenient access with plenty of space to add a pool. Durable tile roofing ensures long-lasting peace of mind, while recent upgrades include a new HVAC system, A/C unit, and hot water tank. The home is finished with stylish vinyl plank flooring throughout and even has potential for an in-law suite. With its solid updates, generous lot, and prime location, this property combines comfort and opportunity in one of the most desirable neighborhoods. All measurements are approximate and should be verified by the buyer if important. (id:46156)
1205 Irene Road
Kelowna, British Columbia
Welcome to this move-in ready, nicely updated 3 bedroom, 2 bath home on a private corner lot in North Rutland, located at Irene and Sumac. The main level features a bright kitchen with quartz countertops, gorgeous new stainless steel appliances and a mix of vinyl plank and carpet flooring. The lower level includes a convenient bar kitchen, offering excellent flexibility for entertaining or extended family. This home has benefited from numerous updates: roof (2016), hot water tank (2021), furnace (2022), A/C (2014), deck (2020), railings (2025), quartz counters (2016), irrigation system (2017), and flooring (2016). A built-in vacuum adds to the everyday convenience. The yard is large, flat and private - fully equipped with underground irrigation, making lawn care easy and efficient. In addition to the attached garage, an outstanding feature of this property is a second, detached garage/shop, perfect for storage, hobbies, or projects. As if that wasn't enough, there is sufficient space to park a large boat AND RV on this corner lot. This is a fantastic home, property, location AND value. Please make arrangements for a private viewing. (id:46156)


