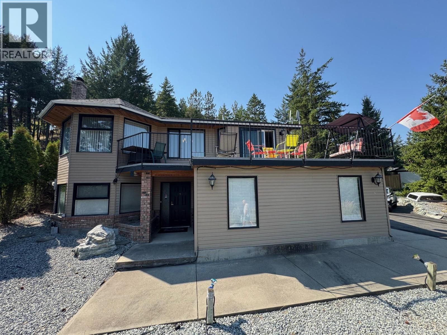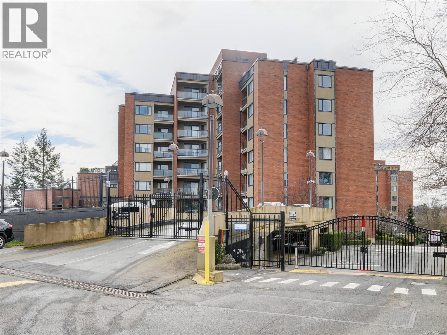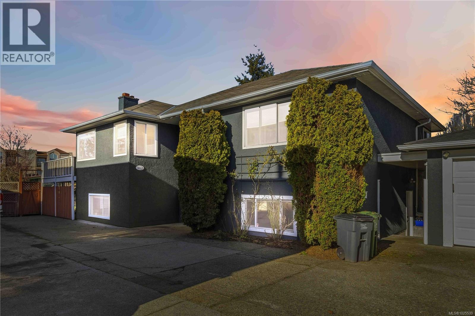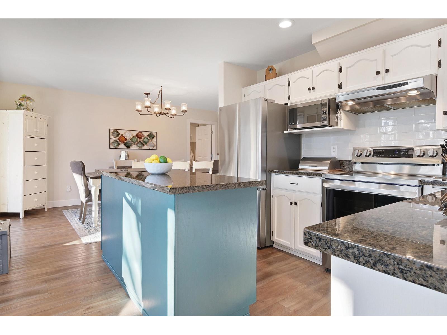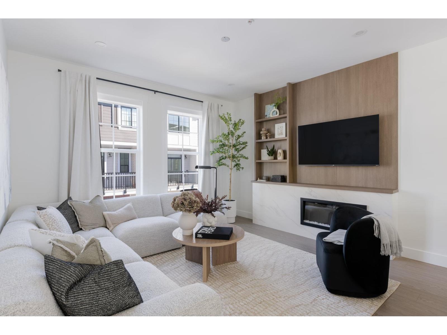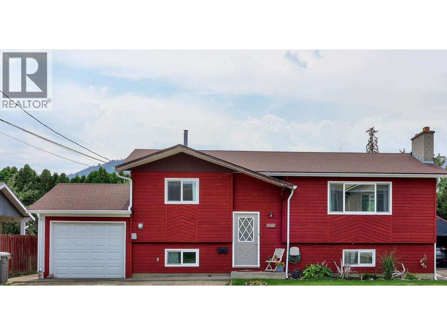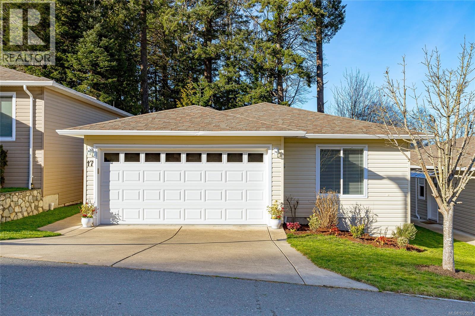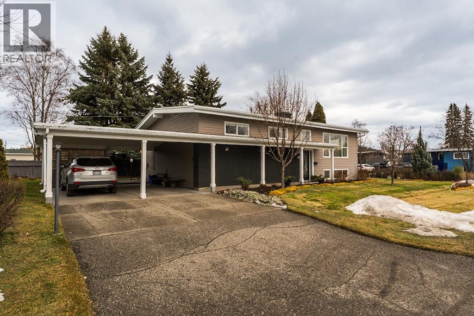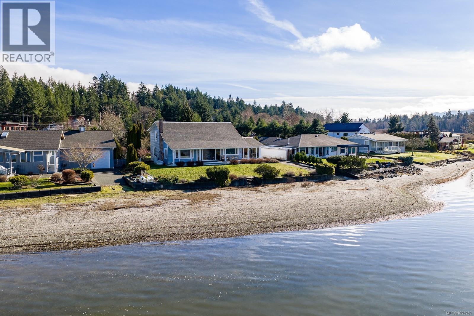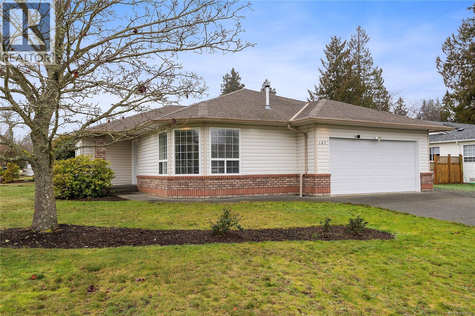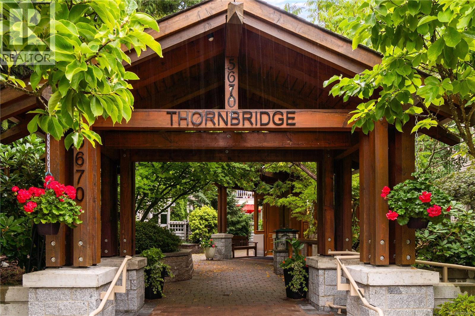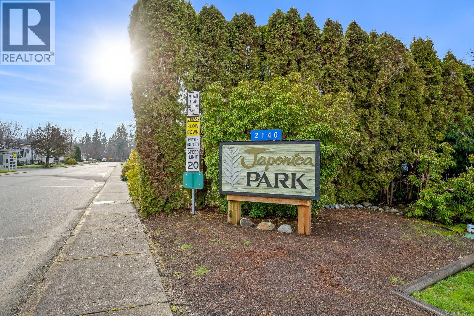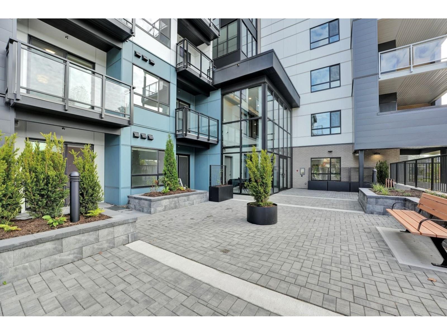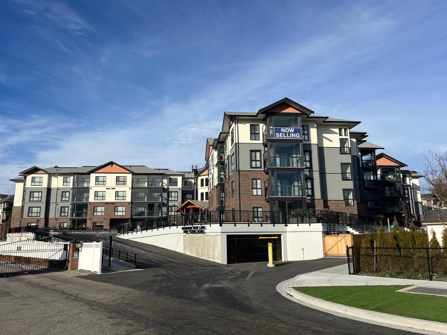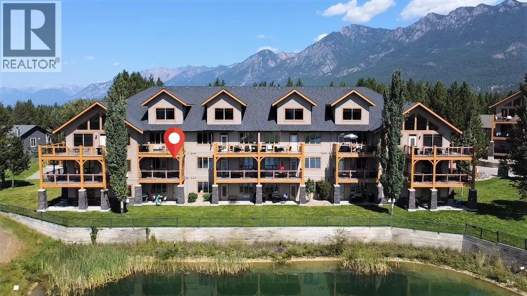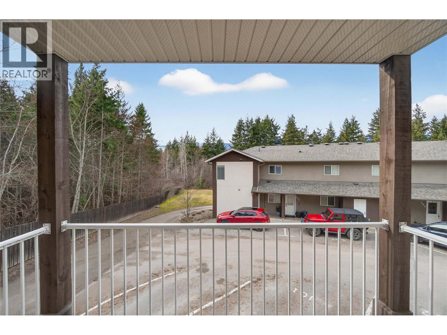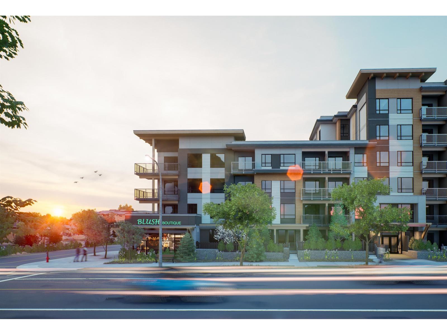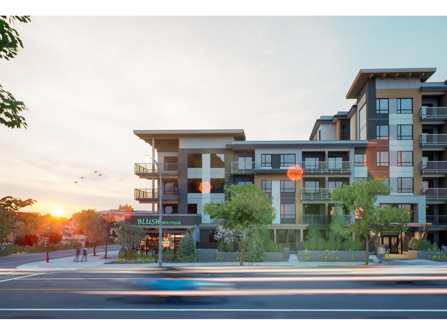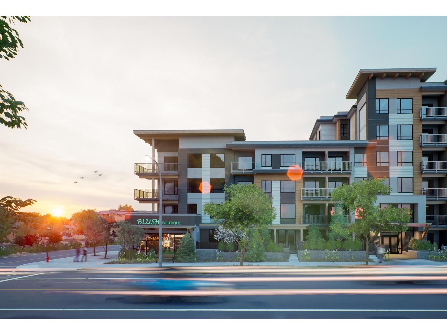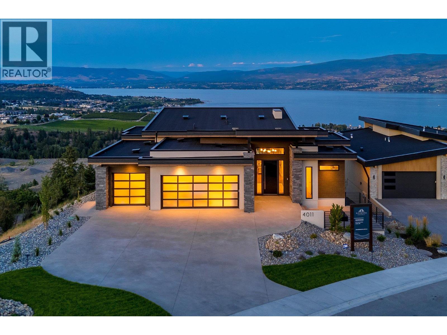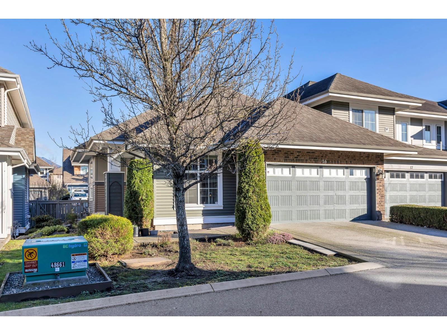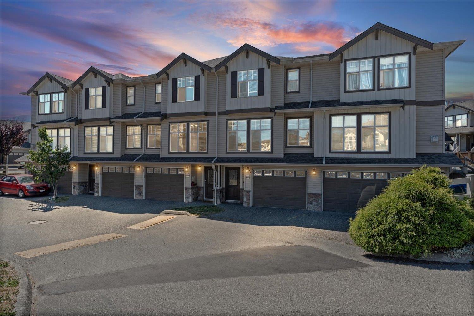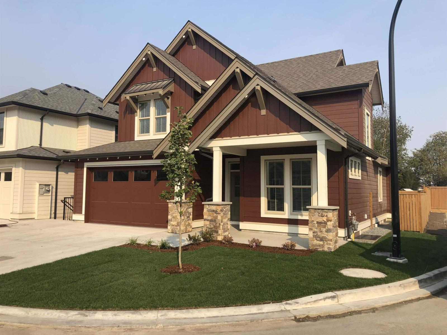1820 Olympus Way
West Kelowna, British Columbia
This Is A Must See Property. Welcome to your dream family home in the heart of Rose Valley! Perfectly situated on a quiet cul-de-sac, just blocks from Rose Valley Elementary and steps from beautiful hiking trails, this 4-bedroom, 3-bathroom home is a rare find. Enjoy a bright, tiled eat-in kitchen that opens to a spacious lakeview deck ideal for outdoor dining and entertaining. Low-maintenance yard. Large windows fill the living and dining areas with natural light, complemented by durable hardwood flooring. The lower level contains a nice cozy family room with a wood-burning fireplace is perfect for movie nights or relaxing with a good book, a versatile den/office, a summer kitchen, and a full laundry area . Ideal for growing families or hosting guests. Stunning peek-a-boo lake and city lights view, Ample parking for RV, boat, and recreational gear. New water heater in 2023, new furnace Feb 2026, shingles approx. 10 years old. Don’t miss this incredible opportunity to own a slice of paradise in one of West Kelowna’s most desirable neighbourhoods. (id:46156)
709 103 Gorge Rd E
Victoria, British Columbia
Situauted on the 7th floor in a steel and concrete building this unit has beautiful city views all the way over to Mt. tolmie . Featuring a chefs open concept kitchen with silstone quartz countertops , Fisher Paykel fridge and all stainless steel appliances. With porcelain tile flooring in kitchen and bath and engineered maple hardwood flooring in the other living areas this unit is in immaculate condition and a pleasure to view. With laundry on each floor , a games room, meeting room with panoramic views, workshop , bike and kayak storage,storage locker,guest suite and beautiful park like grounds to enjoy the water views this complex is quietly tucked away on the Gorge Waterfront . Close to all amenites and downtown this unit is ideal for either investor or homeowner and represents an opportunity that should not be missed. (id:46156)
B 3002 Cedar Hill Rd
Victoria, British Columbia
OPEN HOUSE SAT - Feb 14 2:15-3:30. Virtual OH, HD VIDEO, 3D WALK-THRU, PHOTOS & FLOOR PLAN online. Don’t let the address fool you. Tucked well back from the road & nestled behind another home, this quiet 2500sqft+ 5 to 6 bdrm, 3bth two level residence offers flexibility & value with a 3bdrm mortgage helper. The bright upper level features hardwood floors, new carpet in 2 large bedrooms, a generous primary w/ensuite, & a sun-filled living room w/feature fireplace. Downstairs offers great ceiling height, updated spacious 3bdrm suite with new kitchen, flooring & bath vanity Jan 2025. Each level has its own laundry & storage. Updates include exterior paint spring 2025, new HWT Dec 2024, new sump pump Dec 2024, & new upstairs bath counters, sink/faucet Jan 2026. Single garage, extra parking, & sunny fenced backyard. Close to parks, golf, shopping, transit, and schools in a central location. Strata Plan states: total area Lot B 7376sft. Upper Vacant, quick possession possible. (id:46156)
9507 104 Avenue
Fort St. John, British Columbia
Enjoy this wonderful family home in the desirable north end of town, close to schools and shopping! Designed for family living, it offers 3-4 bedrooms and 2 bathrooms. The main floor features a spacious living room, functional kitchen, and welcoming dining area. The fully-finished basement adds a large family room, beautiful bathroom, plus storage and laundry space. A long driveway leads to a 24' x 24' heated, detached garage -- perfect for hobbies or extra storage -- plus ample RV parking to top it all off! (id:46156)
18274 58a Avenue
Surrey, British Columbia
Renovated by the award-winning "My House Design/Build Team", this beautifully updated home offers nearly 2,400 sq. ft. of living space on a private 7,000+ sq ft lot in a quiet cul-de-sac, backing onto a protected forest for unmatched privacy. Inside, you'll find luxury grade vinyl plank flooring throughout, a new fridge and stove, updated furnace, AC, and a hot water tank. A standout feature is the expansive flex room addition above the garage accessed via a separate staircase off the dining area designed to function like a basement. Whether used as a home office, gym, media room, or a potential 1-bedroom suite (with coach-house-style layout), it adds incredible flexibility to the home. The covered composite deck is perfect for entertaining. 350k in updates combines comfort and privacy. (id:46156)
83 20650 78 Avenue
Langley, British Columbia
Welcome to TOWNSIDE VILLAGE by Warwickshire homes. This NEW, CORNER 4-bed, 3.5-bath with double SxS garage is what your growing family has been looking for! Bright main floor offers a huge great room w/ fireplace, 9ft ceilings, walk in pantry, SS appliance package with gas range & 10.5ft island for entertaining! Ground level bedroom & full bath perfect for guests, in-laws etc. South facing fenced yard & balcony w/bbq gas line. Expansive Primary suite offers HIS+HERS walk-in-closets. Lamanite included throughout, full-size SxS laundry + large linen closet, gas-forced air heating, and FREE AC for a limited time. Situated on a quiet street, steps to transit, great schools and Willoughby Town Centre shops. MOVE IN SPRING 2026. Showhome open Sat-Wed 12-5, #1 - 20650 78 Ave Langley. (id:46156)
2087 Sunnycrest Avenue
Kamloops, British Columbia
Welcome to this beautifully maintained family home in Brock! Step inside through the updated entryway and head up to the bright, open-concept living, kitchen & dining area. The living room features a cozy fireplace and large windows showcasing stunning mountain views. The kitchen offers a brand-new stove, white appliances & plenty of cabinetry and counter space. Just off the dining area, step onto the deck overlooking the private, flat backyard perfect for kids and outdoor entertaining! Upstairs you’ll find the primary bedroom, a spacious second bedroom, and a 4-piece bathroom. The lower level offers great flexibility with a summer kitchen, two additional bedrooms, a full bathroom, a large rec room and laundry/storage with convenient access to the garage. Easily suitable if desired or ideal for a student or extended family. Recent updates include a brand-new hot water tank, newer furnace, air conditioning and gutters. The fully fenced yard features a concrete patio and mature pear tree. An enclosed single-car garage and extended driveway provide ample parking for vehicles and toys. Located within walking distance to the local high school and close to an elementary school, this is a fantastic opportunity in a family-friendly Brock neighbourhood! (id:46156)
17 2740 Stautw Rd
Central Saanich, British Columbia
Discover peaceful, panoramic ocean views overlooking Saanichton Bay from this immaculate 2-bedroom, 2-bath home offering 1,400 sq. ft. of comfortable one-level living in the desirable 45+ gated community of Hummingbird Village. This is truly one of the premier homes in the complex, showcasing stunning vistas of Saanichton Bay, James Island, and beyond. Inside, you’ll find a generous living room with high ceilings a cozy gas fireplace, a spacious dining area with vaulted ceilings, and access to a private deck perfectly positioned to take in the scenery. The modern kitchen features an eat-up bar, abundant cabinetry, and excellent storage. The primary bedroom offers a large walk-in closet and a bright ensuite with a skylight, while the additional guest bedroom also enjoys its own ensuite—ideal for visitors or flexible living. A roomy laundry area and a large double garage with a workbench and smart storage solutions add to the home’s convenience. Additional features include a heated, insulated crawlspace for ample storage and a beautifully landscaped, fenced, low-maintenance yard. Assembled onsite with conventional construction and a poured concrete foundation, this home offers quality and peace of mind. Hummingbird Village is an intimate enclave of just 29 homes situated on leasehold land—offering million-dollar views at an accessible price point. Ideally located close to Saanichton, the airport, Sidney, and BC Ferries. Come experience the tranquility and beauty of this exceptional property—you won’t be disappointed. (id:46156)
205 N Nicholson Street
Prince George, British Columbia
First time on the market in many years! 205 N Nicholson Street is ready for new owners! Boasting 5 bedrooms and 2 bathrooms, this immaculate 2,500+ square foot home sits on a double lot in a very centralized, yet quiet neighbourhood in PG City West. All the major upgrades have been done over the years including torch on roof (11/12 years), furnace (9), HWT (9), composite decking out back, kitchen upgrades, fully finished basement and so much more! If you are looking for the perfect move in ready house, this is the one! (id:46156)
7600 Tozer Rd
Fanny Bay, British Columbia
Nestled in the coveted community of Ship's Point, this exceptional four-bedroom, three-bathroom oceanfront residence offers a rare opportunity to embrace Vancouver Island waterfront living at its finest. With direct walk-on beach access, a private small boat launch, and absolutely breathtaking ocean views, this remarkable property delivers an unparalleled coastal lifestyle that dreams are made of. The southwest-facing orientation welcomes abundant natural light throughout the day, streaming through expansive windows that beautifully frame panoramic vistas of shimmering waters and majestic mountain ranges beyond. Every room captures the essence of waterfront living, creating a seamless connection between comfortable indoor spaces and the spectacular natural surroundings. At the heart of this welcoming home, a cozy fireplace anchors the living space, providing warmth and ambiance for relaxing evenings spent watching the sunset paint the sky in brilliant colors. The thoughtfully designed sun room offers a serene retreat where you can enjoy your morning coffee while taking in the ever-changing coastal scenery. The primary bedroom is conveniently situated on the main level, offering both accessibility and privacy along with stunning views. A bonus provides flexible space perfect for remote work or creative pursuits, allowing you to maintain productivity while enjoying this peaceful setting. Step outside onto the spacious deck overlooking the ocean and mountain ranges, which will undoubtedly become your new favorite spot for entertaining guests or simply unwinding after a long day. Courtenay is approximately twenty-five minutes away, providing access to all essential amenities, while Comox Valley Airport sits thirty-five minutes distant for convenient travel connections. Contact us today to schedule your private viewing of this extraordinary oceanfront property. (id:46156)
107 Acacia St S
Parksville, British Columbia
Welcome to this bright and spacious 3-bedroom, 2-bath rancher, perfectly situated on a sunny corner lot in a quiet, friendly neighbourhood. This open and inviting home offers a thoughtful layout with a big bright kitchen, separate eating nook, and dedicated dining area—ideal for everyday living and entertaining. The primary bedroom includes a full 3 pc bath and big walk-in closet. The living room features a cozy gas fireplace, creating a warm and welcoming space to relax. Outside, enjoy easy-care landscaping, a fully fenced yard, and a covered patio for year-round enjoyment. A garage plus plenty of additional parking are perfect for your daily driver and all your toys. Located just a few blocks from amenities and beautiful sand beaches Parksville is famous for! Don't wait - come explore this vibrant community and make this perfect rancher your home! (id:46156)
307 5670 Edgewater Lane
Nanaimo, British Columbia
Imagine a lifestyle where everyday conveniences are just a pleasant walk away + the car can stay parked. This tastefully appointed two-bedroom, two-bath condo in the sought-after Thornbridge building is nestled within North Nanaimo’s premier condo development - Longwood, near Oliver Woods Community Center + North Town Shopping Center. The thoughtfully designed open floor plan is both inviting and highly functional, offering comfortable living spaces filled with natural ease. The kitchen is beautifully laid out to make the most of every inch, featuring warm maple shaker-style cabinetry, granite countertops, a pantry + a cozy breakfast nook—perfect for morning coffee or casual meals. The primary bedroom offers a peaceful retreat, complete with a generous walk-in closet + a well-appointed ensuite with a walk-in shower + double vanity. For added convenience, there is a car wash station, bike storage + locker in the secure underground parking with a stall close to elevator.All information including measurements are from sources which we believe to be reliable but should be verified if important. (id:46156)
16 2140 20th St
Courtenay, British Columbia
Inside, you'll find new flooring in the kitchen and bathroom, and a fresh coat of paint throughout the home. Newer appliances - fridge & dishwasher 2025 - and many other thoughtful improvements. The bright peek-a-boo style bathroom has been stylishly refreshed, while big-ticket items are already handled - new insulation, a recently redone roof, skylight and roof vents, and Poly-B plumbing professionally replaced. Step outside to a private, secure, beautifully manicured lot designed for easy enjoyment. A charming gazebo invites morning coffee overlooking the drip-irrigated gardens while the detached workshop awaits a day of tinkering and keeping things organized without sacrificing space. Covered carport parking adds everyday convenience. Maintenance comes easy with the Leaf-guard gutter system! Comfortable, efficient, and positioned within a well-run community, this property offers outstanding value. (id:46156)
125 8497 Young Road, Chilliwack Proper South
Chilliwack, British Columbia
Chilliwack's best value condos with 113 suites and 19 floor plans. No age restriction and pet friendly. Our C1 plan features include 1 bedroom and a den/guest bedroom, Air Cond, Quartz Counters, 6 quality Appliances, King Size Bedrooms, Wide plank scratch resistant flooring, LED lighting, Window Blinds, Screens, 9' Ceilings, Glass Solarium Deck Enclosure, Low strata fees, Fitness room, Pool Table, Ping Pong Table, Car wash and Vac, Extra Parking available, Storage, EV Car Charge Available & Much More! Open House 12:00-4:00 weekends or by private appt for serious Buyers. (id:46156)
800 Bighorn Boulevard Unit# 825 D
Radium Hot Springs, British Columbia
Experience the freedom of vacation ownership without any of the hassles in the heart of BC’s stunning Rocky Mountains. Take a 3D Tour (click Play/3D Showcase) of this fully titled turn key 1/8 share (Rotation D) in a beautifully furnished, turn-key 1-bedroom, 1-bathroom condo at Bighorn Meadows Resort. This ownership gives you 6 to 7 weeks per year of maintenance-free vacation living in a premium Rocky Mountain resort. Looking for more time and back to back weeks? Rotation E is also for sale. Located on a scenic 9-acre property, the resort is bordered on three sides by the renowned Springs Golf Course in Radium Hot Springs, BC. This 2nd floor unit in the sought-after 800 building (one of the few with an elevator) offers serene views of the golf course and pond at the 9th hole, the Purcell Mountains to the west and the Rocky Mountains to the east. As an owner, you’ll enjoy full access to the resort’s amenities, including: Outdoor pool, Two jetted hot tubs, Fitness centre, Children’s playground, Owner’s lounge. Your monthly fees cover expenses like strata fees, utilities, taxes, cable and internet. Take advantage of optional programs such as: Travel exchange opportunities to other destinations, Income potential through Professional Rental Management Services. Located close to all the attractions and outdoor activities that make the Columbia Valley a four-season playground, this is your worry-free escape in the mountains. Click More Photos for a 3D Tour of the Amenity Centre. (id:46156)
1449 1st Avenue Ne Unit# 403
Salmon Arm, British Columbia
Bright & Stylish — Level Entry Townhome in Orchard Park Terrace! Discover comfort, convenience, and exceptional value in this corner-unit second-floor townhome. Step inside this no-stair, level entry home and enjoy a modern open concept layout featuring: 2 spacious bedrooms + a versatile den (perfect as a third bedroom, office, or hobby room), 2 full bathrooms for added convenience, a custom kitchen with stainless steel appliances, shaker style cabinetry, and plenty of storage plus a storage/utility room. Quality finishes throughout, including hardwood floors, ceramic tile, and plush carpeting. In-suite laundry. Built with ICF construction, this home offers energy efficiency and year-round comfort. As a bright corner unit, it features natural light throughout, creating a warm and welcoming atmosphere, along with a covered deck to enjoy the views. Perfectly located close to schools, shopping, parks, and other amenities, this home is an excellent choice for first-time buyers, downsizers, or investors. Assigned parking right outside your front door. Fantastic investment opportunity — reliable tenant already in place and interested in staying. This level-entry townhome checks all the boxes. Act fast, opportunities like this don’t come often! (id:46156)
A315 8233 208b Street Street
Langley, British Columbia
Welcome to Walnut Park by Quadra Homes!!! This JR 3 Bed bed 2 bath unit has 9 foot ceilings, A/C, Stainless Steel appliance package, white quartz countertops, white shaker cabinets, vinyl-plank floors throughout (heated tile floors in the bathroom), built in closet organizers, built in safe, HUGE storage locker and 2 parking stalls! Strata fees include access to the complex gym! Perfect location for schools, restaurants, shops, grocery stores and great access to the highway! (id:46156)
A311 8233 208b Street
Langley, British Columbia
Welcome to Walnut Park by Quadra Homes!!! This studio unit has 9 foot ceilings, A/C, Stainless Steel appliance package, white quartz countertops, white shaker cabinets, vinyl-plank floors throughout (heated tile floors in the bathroom), built in closet organizers, HUGE storage locker and 1 parking stall! Strata fees include access to the complex gym! Perfect location for schools, restaurants, shops, grocery stores and great access to the highway! (id:46156)
A114 8233 208b Street Street
Langley, British Columbia
Welcome to Walnut Park by Quadra Homes!!! This 2 bed 1 bath unit has 9 foot ceilings, A/C, Stainless Steel appliance package, white quartz countertops, white shaker cabinets, vinyl-plank floors throughout (heated tile floors in the bathroom), built in closet organizers, built in safe, HUGE storage locker and 2 parking stalls! Strata fees include access to the complex gym! Perfect location for schools, restaurants, shops, grocery stores and great access to the highway! (id:46156)
4011 Sunstone Street
West Kelowna, British Columbia
A masterclass in luxury and functionality, this Richmond Custom Home in West Kelowna’s prestigious Shorerise community perfectly blends timeless elegance with modern convenience. Thoughtfully designed with four bedrooms and three-and-a-half bathrooms, this residence showcases soaring ceilings, panoramic view-framing windows, and a walk-out lower level that celebrates the coveted Okanagan indoor-outdoor lifestyle. At the heart of the home, a chef-inspired kitchen is adorned with built-in appliances, a stunning waterfall island, and an expansive butler’s pantry, creating a space that’s as beautiful as it is functional. The main floor balcony, accessed through floor-to-ceiling sliding glass doors, offers sweeping views of Okanagan Lake and the surrounding valley, seamlessly blending the indoors with the breathtaking outdoors. The walk-out lower level is designed for both relaxation and entertainment, featuring a home theatre, fully equipped gym, wet bar, and three additional bedrooms – all designed with refined finishes and thoughtful touches that elevate everyday living. Perched high on Goat’s Peak, Shorerise offers unobstructed, panoramic vistas stretching across the valley to the vineyards, mountains, and glistening Okanagan Lake. Just minutes from Gellatly Bay, the Westside Wine Trail, pristine beaches, golf courses, and shopping, this is a rare opportunity to own a functional yet stunning Okanagan gem, overlooking the very best the region has to offer. (id:46156)
16 5469 Chinook Street, Sardis South
Chilliwack, British Columbia
Exceptional Rancher w/ Basement in River Walk! Rare end-unit offering primary bedroom, den, and laundry on the main for easy one-level living. Spacious open-concept layout with vaulted ceilings, cozy gas fireplace, and stylish kitchen featuring quartz counters, soft-close cabinetry, and upgraded appliances including gas range. Fully finished lower level offers large rec room, two bedrooms, full bath, and ample storage. Stay comfortable year-round with A/C. Private fenced yard, double garage plus driveway parking for two. Walk to Vedder River, Rotary Trail, parks & Garrison Village. (id:46156)
171 6450 Vedder Road, Sardis South
Chilliwack, British Columbia
Located in a sought-after school catchment with all levels of schools just a short walk away, this home is perfect for families. Enjoy a central location close to shopping, recreation, and everyday amenities. Freshly painted, it offers a bonus 4th bedroom or flex space with a roughed-in bathroom"-ideal for a teen suite or private office. Upstairs, the primary suite features a walk-in closet and full ensuite, along with two additional bedrooms, a full bath, and conveniently located laundry. This home also boasts newer stainless steel appliances and a cozy outdoor space providing the perfect spot to relax or entertain. This well maintained complex is pet friendly, features a playground, clubhouse and guest suite, and shows pride of ownership. You'll love it here. (id:46156)
50 46211 Promontory Road, Sardis South
Chilliwack, British Columbia
Iron Horse a strategic purchase in one of Chilliwack's most desirable communities. This 2-storey with suite offers 5 bedrooms & 4 baths in the main home, plus a self-contained 2-bedroom, 1-bath suite with separate entry. A dedicated basement rec room"-exclusive to the main residence"-adds valuable living space for media or games. Quality upgrades include quartz countertops & luxury vinyl plank throughout the main floor & suite, double gas outlet on the patio & hot tub wiring in place. Enjoy a large, private backyard ideal for families or entertaining, along with low $100/month HOA fees that help protect the neighbourhood. Thoughtful design, functional layout & income potential combine to deliver long-term value in a high-demand Promontory location buyers consistently seek out. * PREC - Personal Real Estate Corporation (id:46156)


