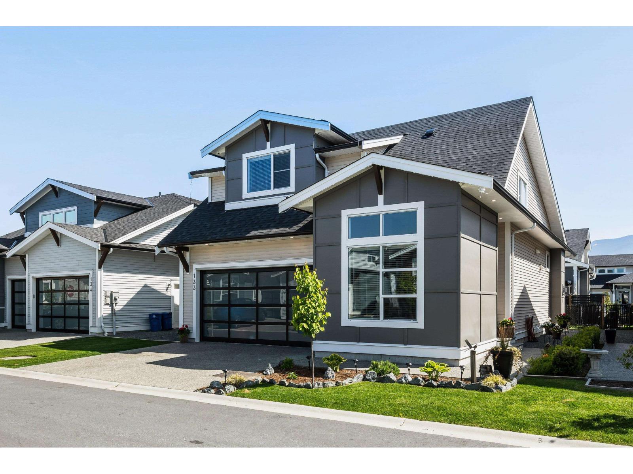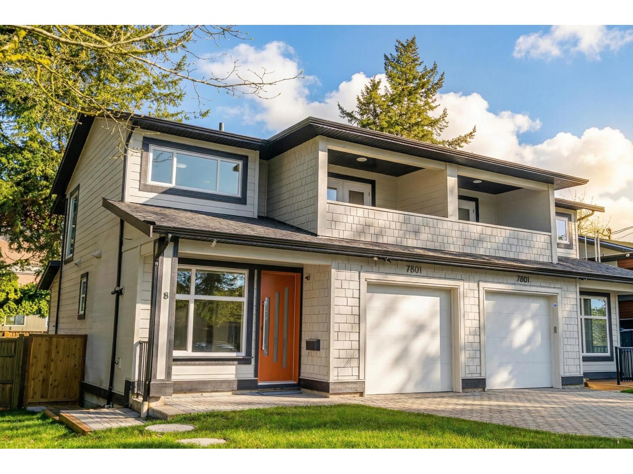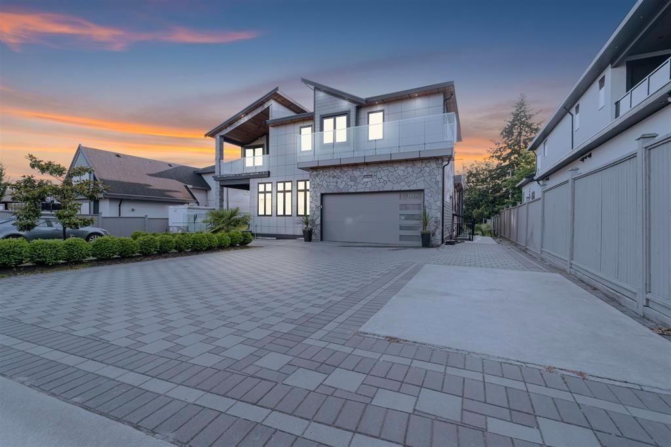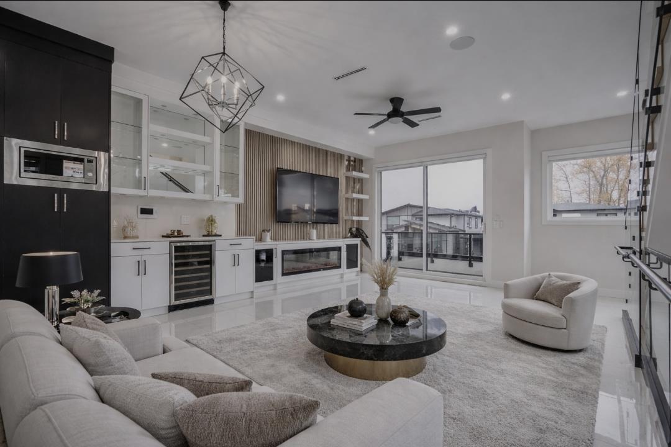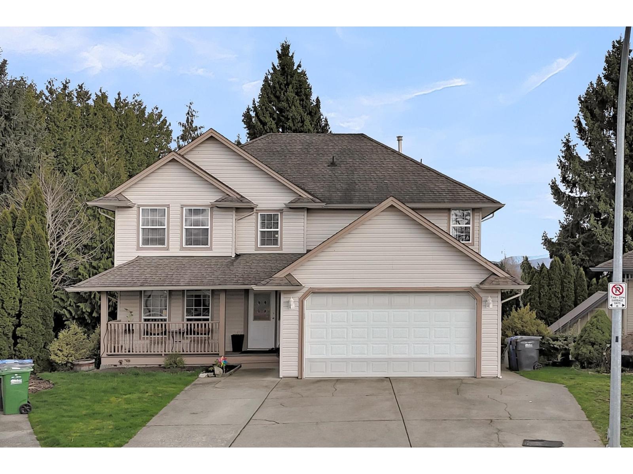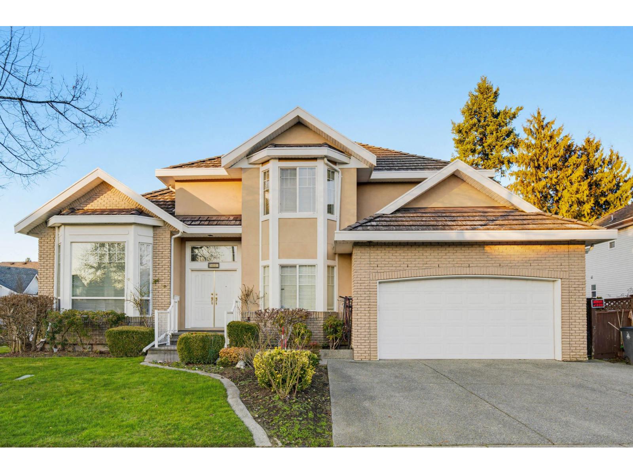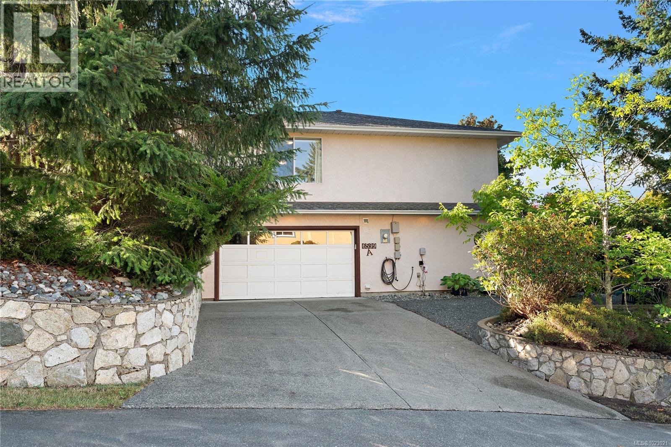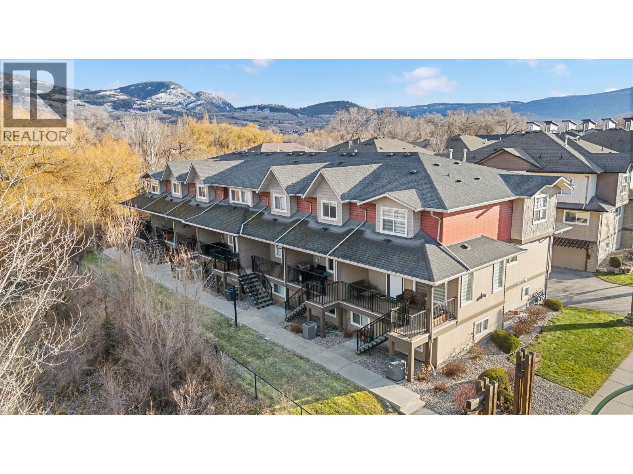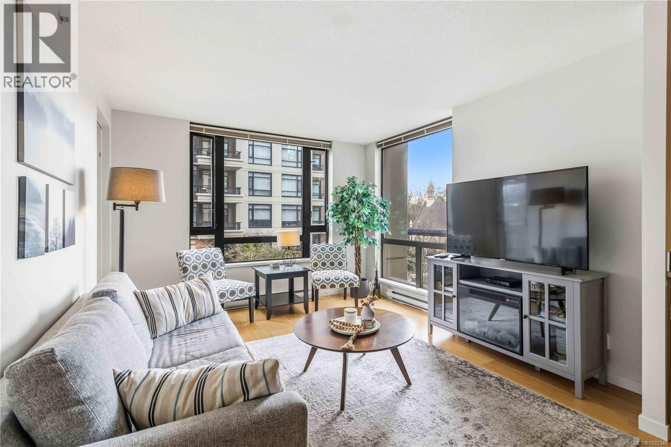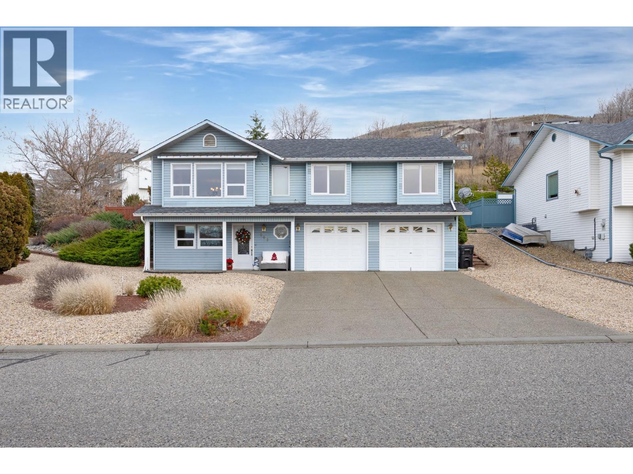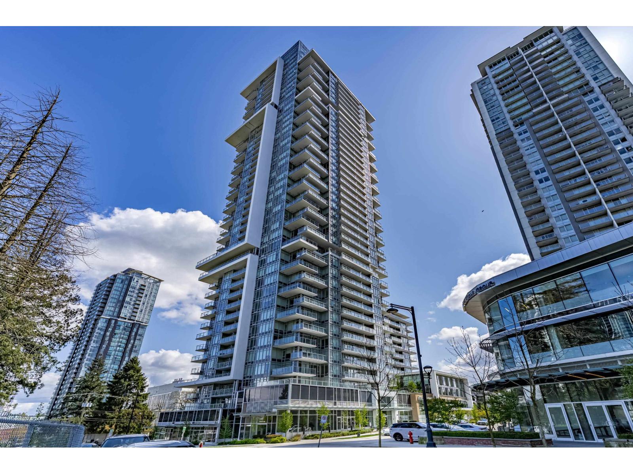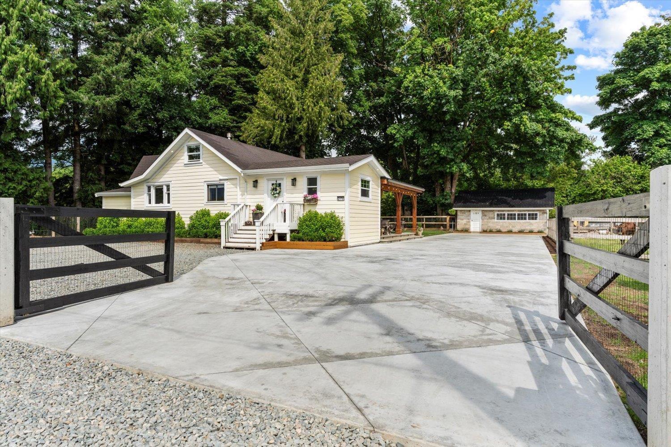133 46213 Hakweles Road, Sardis East Vedder
Chilliwack, British Columbia
AFFORDABLE PRACTICALLY NEW RANCHER w/ LOFT in CENTRAL SARDIS! This GREEN-DROP plan offers over 2,000sq ft of upscale living with 4 BEDROOMS / 3 BATHROOMS & a multitude of VALUE ADDITIONS. N/G RANGE, QUARTZ C/TOPS, CENTRAL AC, PROFESSIONALLY INSTALLED METAL AWNING, PRIVACY FENCING, HOT TUB, IN GROUNG IRRIGATION & MUCH MORE! MAIN FLOOR MASTER bedroom with LUXURIOUS 4 piece ensuite & a secondary bedroom or DEN offering no stairs living! Upper level has 2 large bedrooms, a FULL 4 piece bathroom & a spacious loft offering great RECREATION opportunities. Elysian Village is a quiet complex with NO AGE RESTRICTIONS, Owner maintained yards/exteriors & a peaceful setting just steps to SARDIS amenities, Quick HWY 1 access & OUTDOOR RECREATION. 99 Year lease expiry in 2114 NO HEADACHES & NO GST! * PREC - Personal Real Estate Corporation (id:46156)
7801 116 Street
Delta, British Columbia
Welcome to this brand-new half duplex in North Delta! This spacious home features 6 bedrooms & 5 full bathrooms. On the main level, you'll find a formal living room, large kitchen with huge island that seats 4, spice kitchen, dining area, cozy family room, a full bathroom, covered patio on this level and a large backyard with ample green space. Upstairs, the grand primary bedroom boasts walk-in closet, luxurious ensuite bathroom and private covered balcony. Additionally, there are 2 generously sized bedrooms and another full bathroom on this level, plus a huge covered balcony. The lower level offers a theatre room, full bathroom and a Legal 2 bedroom rental suite with a separate entrance, perfect for mortgage help. Additional features include CCTV cameras, epoxy floors in the garage and plug for EV charger. Don't miss out on this exceptional home, Book your showing today! (id:46156)
5538 184 Street
Surrey, British Columbia
Welcome to this extraordinary opportunity to own a sprawling 7,100+ sqft home on a massive 10,000+ sqft lot. This stunning home offers 13 spacious bedrooms and 10 bathrooms, making it ideal for large or multi-generational families, savvy investors, or those seeking strong rental income potential. The property includes three fully self-contained mortgage helper suites with separate entries, currently bringing in approx. $6,000/month, offering a rare combination of luxury living and long-term income generation. Inside, you'll find elegant finishes, open-concept living spaces, high ceilings, and quality craftsmanship throughout. Enjoy the convenience of being minutes away from private schools, major highways & shopping centers. This is a must-see property- schedule your private showing today! (id:46156)
101 16649 18a Avenue
Surrey, British Columbia
Welcome to this exceptional modern home, perfectly situated in one of South Surrey's most desirable neighbourhoods. Boasting 3 spacious bedrooms and 2 full bathrooms upstairs, the upper level is anchored by a stunning primary suite with serene ocean views, offering a tranquil retreat. The main floor features a bright, open-concept layout with a generous living room, elegant dining area, and a chef-inspired kitchen with high-end finishes, premium appliances, and abundant storage-ideal for entertaining or everyday family life. The lower level presents a fully self-contained 1-bedroom suite with its own entrance, providing rental income potential or flexible space for extended family. All of this is just minutes from top-rated schools, boutique shopping, fine dining, the Grandview Aquatic!Open House FEB 1 2-4PM! (id:46156)
31643 Pinnacle Place
Abbotsford, British Columbia
This beautiful 3 Story house situated in West Abbotsford's most desirable area. With over 3390 Sq Ft of living space on a 6954 Sq Ft corner lot. This home offers impeccable quality and design & 4 huge bedrooms and two bedroom basement suites below mortgage helpers. Featuring open concept living Den, family room, living room and dinning room on main fully renovated with newer kitchen, quartz counter tops, sinks, taps, lights, paint window coverings, floors, appliances list goes on. MUST SEE!! Within walking distance to all levels of school, with great views!. Great opportunity for families, up grading and or investors. Do not miss the opportunity to view this property. (id:46156)
7452 Wiltshire Drive
Surrey, British Columbia
Stunning, well-maintained family home in Chimney Heights with 7 bedrooms and 6 bathrooms. Upstairs features 4 spacious bedrooms, including 2 primary bedrooms with ensuites and walk-in closets, plus an additional full bathroom. Main level offers a den/bedroom and a separate full bath. Spacious and functional kitchen and living area make hosting guests effortless. Ideal for multi-generational living, with two separate-entry basement suites providing excellent mortgage helper potential. Double garage and large driveway for convenience. Close to schools, places of worship, parks, shopping, and transit - a rare opportunity in a family-friendly Chimney Heights neighborhood. (id:46156)
A 6599 Central Saanich Rd
Central Saanich, British Columbia
Welcome to A-6599 Central Saanich Road—a private, spacious home in a bare land strata with only one shared element: the road. You own your home and lot just like a detached property, while the strata simply manages and maintains the shared driveway, keeping costs low and ownership straightforward. Inside, the bright layout offers multiple living and dining areas, a cozy fireplace, family/games room, and a kitchen with breakfast nook opening to a sunny balcony. With 5 bedrooms and 4 bathrooms, including a generous primary suite with walk-in closet and ensuite, there’s room for everyone. A home office/salon and self-contained suite provide excellent income potential. Outdoors, enjoy lush gardens, patios, a double garage, and ample storage, all minutes from schools, shopping, parks, and transit in desirable Central Saanich. (id:46156)
1355 Findlay Road Unit# 128
Kelowna, British Columbia
Located in the quiet, well-maintained Citybrook Townhomes community, Unit #128 at 1355 Findlay Road offers a practical and spacious layout with 3 bedrooms and 3 bathrooms across three levels. Located on the left most side of the complex. No neighboring buildings - only green space outside your door! This home provides over 1500 sq.ft. of living space, including a finished basement with a flex room that works well as a family room, home office, or guest space. The main floor features a bright open-plan kitchen and living area with modern updates, including stainless steel appliances. A walk-in pantry and main floor powder room add convenience. Step out onto the private deck, perfect for relaxed outdoor time. Upstairs, you’ll find three bedrooms, including a primary suite with an ensuite and large closet. Additional features include central A/C, in-unit laundry, and an oversized attached single garage. The strata is pet-friendly and very low monthly fees at 298.87/month. You’re just a short walk from the Chichester Wetlands Nature Reserve and minutes from schools, shopping, UBCO, and the airport. (id:46156)
207 751 Fairfield Rd
Victoria, British Columbia
Welcome to Unit 207 at The Astoria, a well-maintained steel and concrete building by award-winning Concert Properties, located in the heart of Victoria’s highly sought-after Humboldt Valley. This fully furnished, turnkey one-bedroom (plus den) home offers a smart, functional layout ideal for first-time buyers, professionals, or investors. The bright corner suite features stainless steel appliances, custom closet organizers, in-suite laundry, and a private balcony. The versatile den provides excellent space for a home office or guest area. Secure underground parking and separate storage are included. The Astoria is a pet-friendly building with no rental restrictions, offering long-term flexibility and investment appeal. Building amenities include a grand lobby, on-site caretaker, fitness room, and social lounge with kitchenette and pool table. Perfectly situated just steps from downtown amenities, restaurants, art galleries, Beacon Hill Park, St. Ann’s Academy, and the Inner Harbour, this home offers unbeatable walkability in one of Victoria’s most desirable downtown neighbourhoods. A rare opportunity to own quality construction in an exceptional location. (id:46156)
609 Mt Fosthall Place
Vernon, British Columbia
Excellent family home on Middleton Mountain! Located on a large corner lot on a quiet no-thru road, with a park just steps away. This 4 bed, 3 bath home features an open-concept main living area with gas fireplace and walk-through kitchen. Three bedrooms on the main level, including a primary with ensuite and corner shower, plus walkout access to the backyard. Lower level offers a family room and fourth bedroom. Fresh paint throughout, new 95% efficient Lennox furnace, roof replaced in 2013. Double garage with workshop nook, RV/boat parking, and a private, landscaped backyard with patio. (id:46156)
2809 13350 Central Avenue
Surrey, British Columbia
South-facing 28th-floor unit offering STUNNING VIEWS. Ideally located in the heart of Surrey Central, just steps from SkyTrain, SFU Surrey, shopping, groceries, and more. Perfect for first-time buyers or investors seeking strong rental potential. This home features a sleek modern kitchen with integrated Fulgor appliances, a spacious bathroom, and a covered balcony for year-round enjoyment. Residents enjoy over 20,000 sqft of premium amenities, including a rooftop sky lounge with BBQs and games, a fitness centre, dog park, meeting rooms, and 24/7 concierge service. (id:46156)
2170 Ashton Road, Agassiz
Agassiz, British Columbia
Agassiz Mini Acreage!! Over ¾ ACRE flat country property in Agassiz minutes away from recreation, shopping, restaurants + Harrison Hot Springs only10 min away. The updated charming 4 bed 2 bath home is fresh and bright and waiting for you to move in! Home extensively redone in and out withtoo much to mention here. Enjoy the large south facing concrete stamped sun deck and private back deck with built in hot tub. Backyard complete with37x18 & 33x18 dog runs. Large garden plot, and 17x12 barn for your animals. Detached garage/shop 25'x16' provides handyman workshop space.Plenty of room for the RV or boat - all out of sight thanks to a new hedge, and you'll just love your privacy at this rural property! Come visit our OPENHOUSE January 31st (Sat) 2-4pm or book your showing today. (id:46156)


