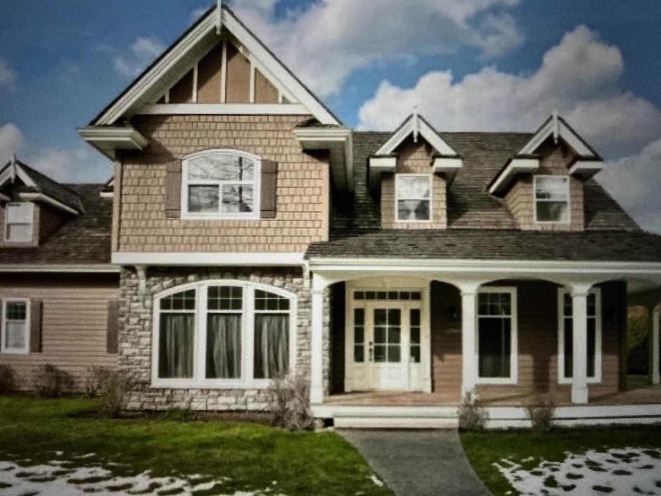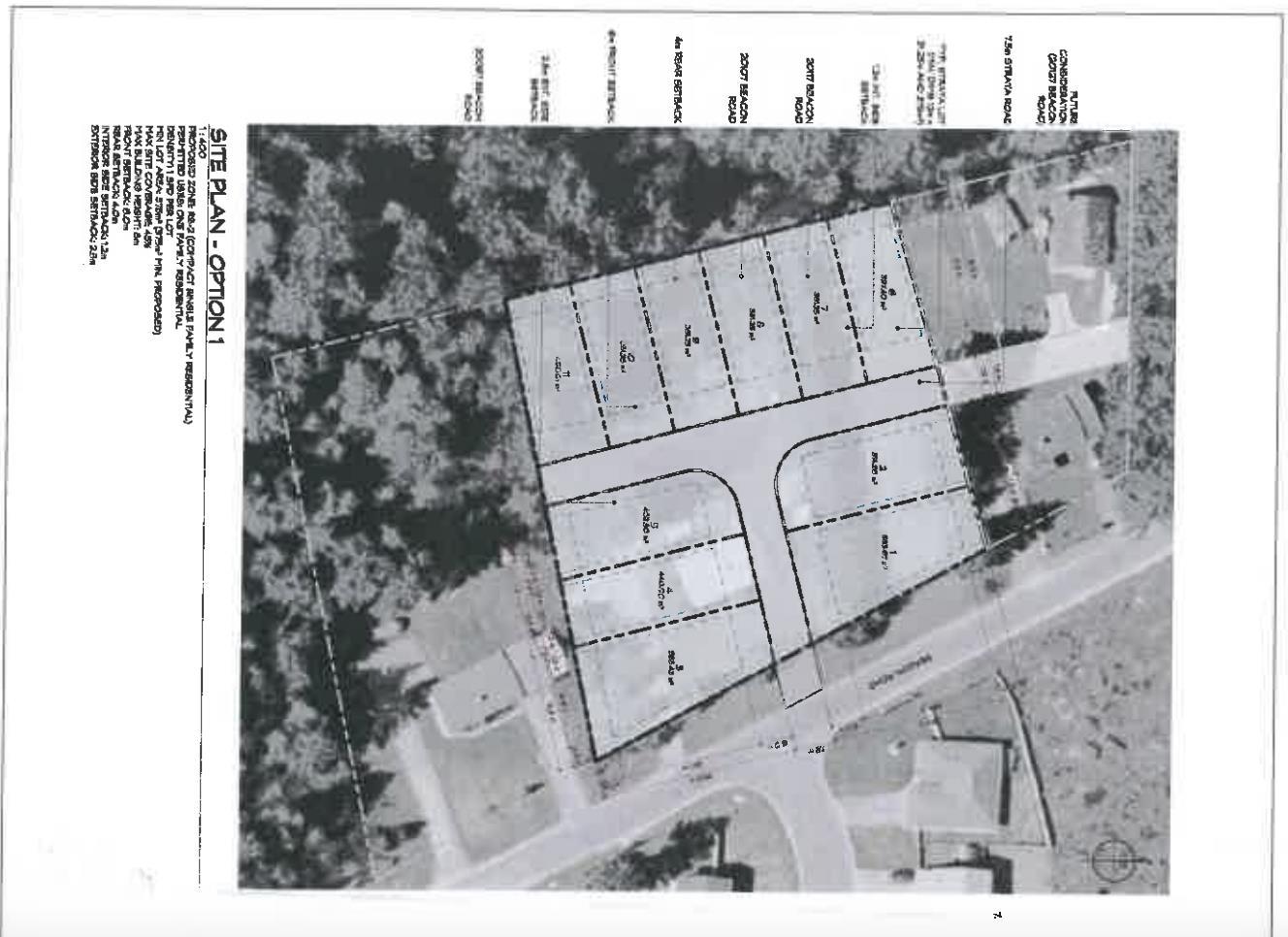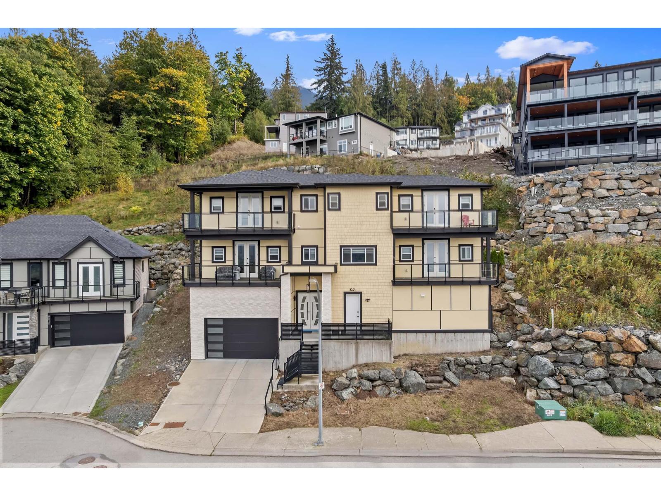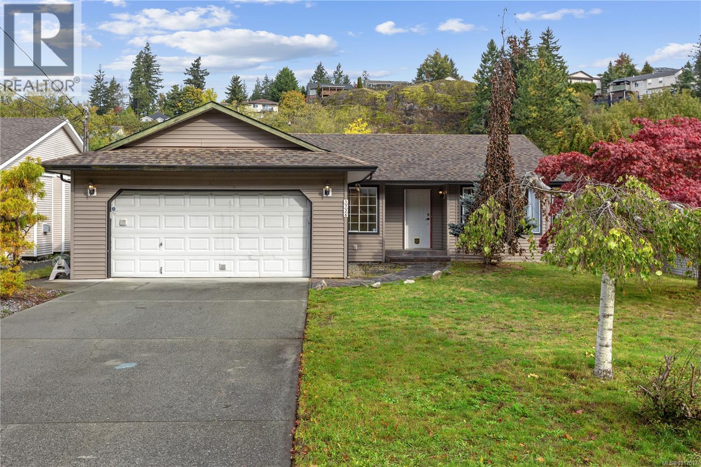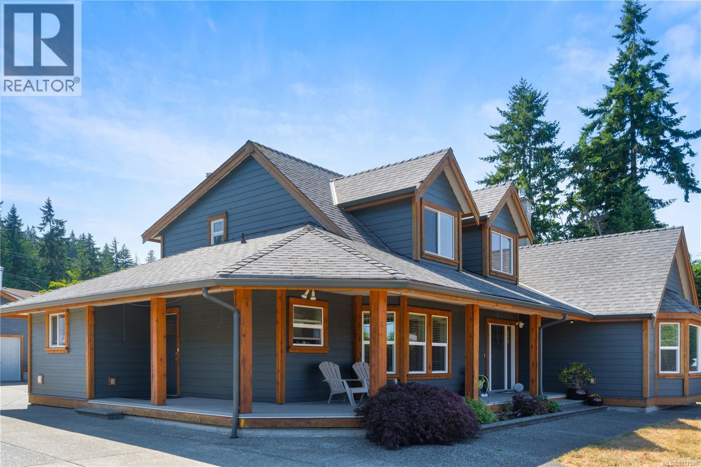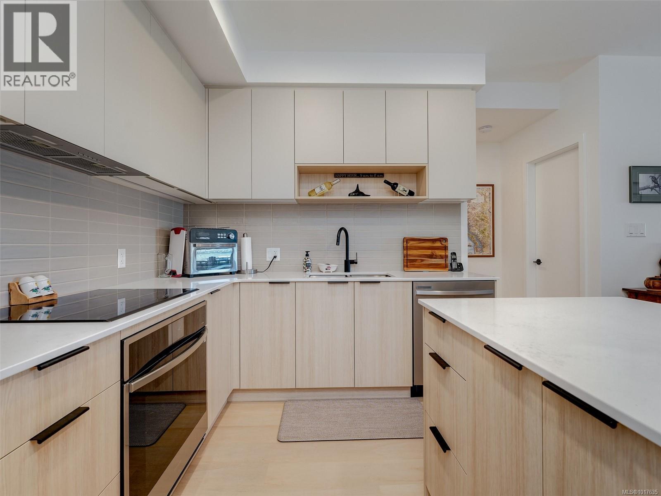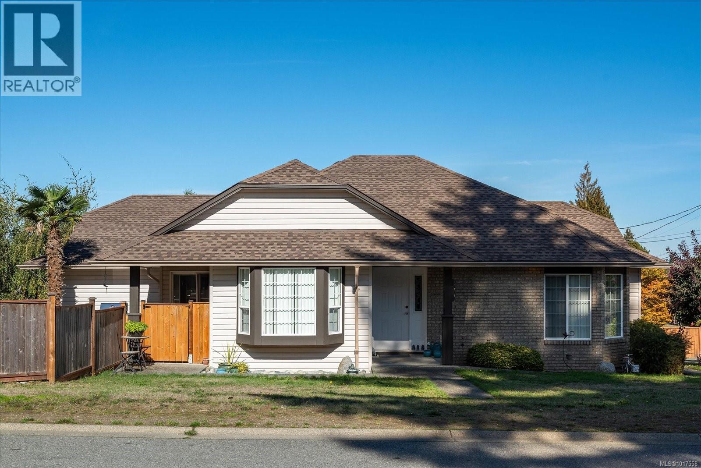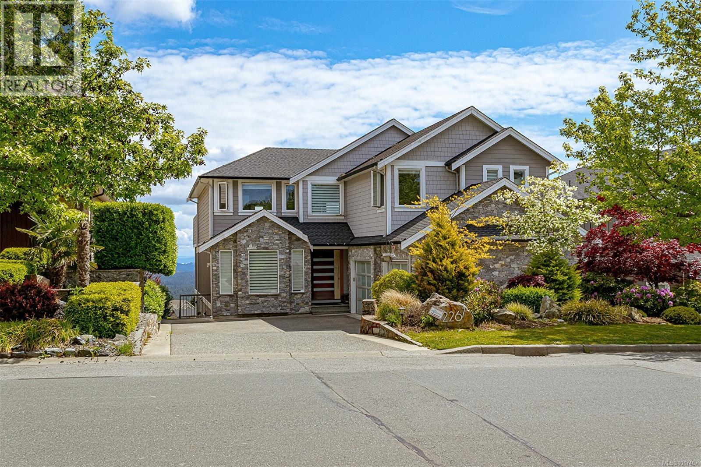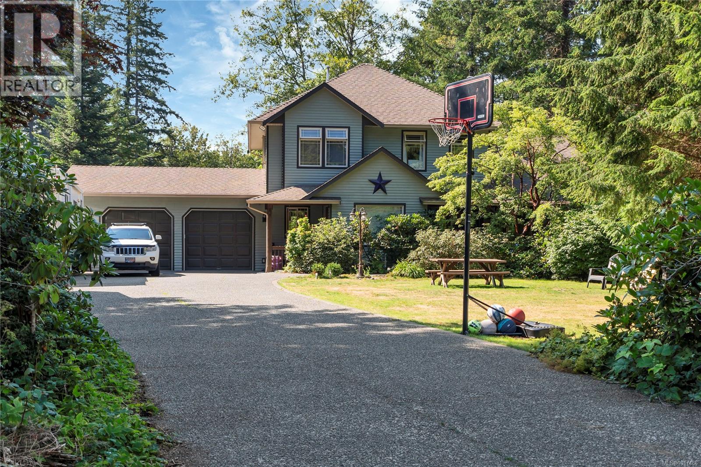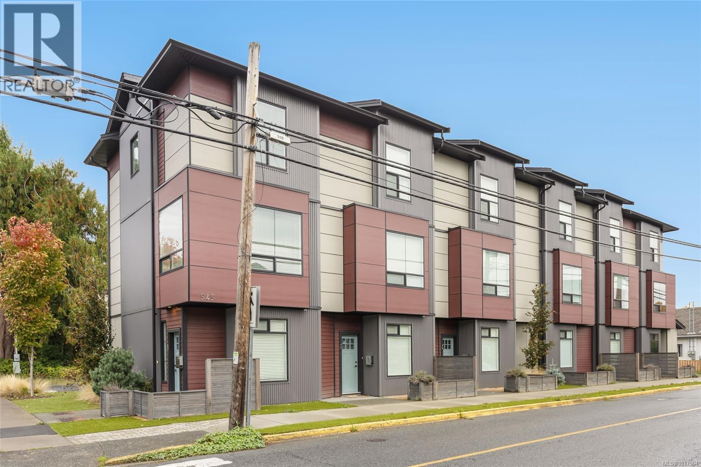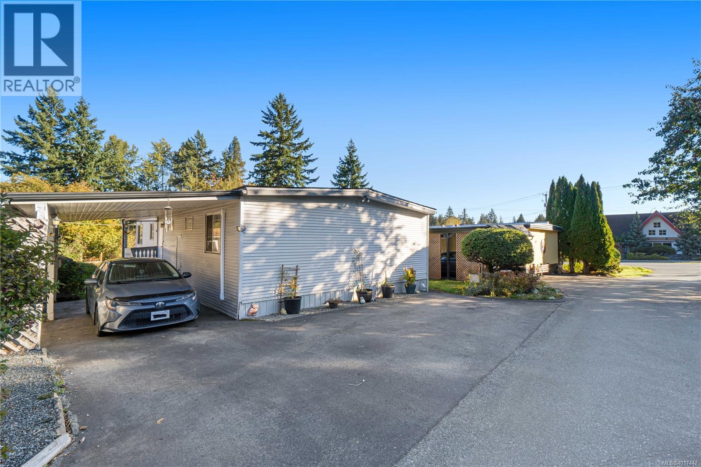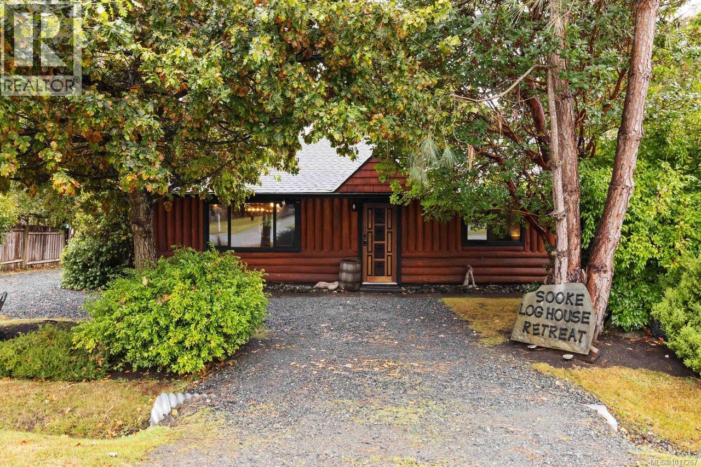13989 29 Avenue
Surrey, British Columbia
2 Level bright house on flat corner lot 13,982 sf. Floor area over 3200 sf., south facing with nice neighbourhood in West Elgin area. Chef oak kitchen, granite counter top, separate Chinese Kitchen, 9' vaulted ceiling and pine wood flooring on main. Lot of moulding, stylish ceiling, large windows, 2 fireplace & Primary room with balcony. Good finishing with elegant open design. Cedar siding, wrap around covered porch approx. 250 sf. Side by side double garage with lane. Close to shopping mall. The adoption of Bill 44 in late 2023 will have the potential to allow Small-Scale Mult-Unit housing (SSMUH) between 3 to 6 units in this property. This lot has great potential & value! No sign. Meas. approx. (id:46156)
20107 Beacon Road, Hope
Hope, British Columbia
One-acre property featuring a 5-bedroom home currently rented for $2,800 per month. Potential to build a new home and shop, or purchase together with 20117 Beacon Rd to create up to 11 strata lots. City water and sewer services are available at the property line. Schools and all amenities are conveniently located nearby. (id:46156)
8204 Harvest Place, Eastern Hillsides
Chilliwack, British Columbia
PRICED $275,000 BELOW BC ASSESSMENT! Your outdoor enthusiast's dream home awaits. Enjoy hiking and biking from your driveway and stunning views from every floor. This 6-bed, 5-bath home sits on a 12,163 sq. ft. lot with over 4,200 sq. ft. of living space. The open-concept main floor features soaring ceilings, a bright living and dining area, a spacious family room, a powder room, a flex space, and a beautifully updated kitchen with new stainless steel appliances. Step out onto the massive 30' x 14' sundeck, perfect for family gatherings and entertaining. Upstairs has 4 bedrooms and 3 baths; downstairs features a 2-bedroom suite mortgage helper and a media room. Close to schools, amenities, and just 10 minutes from downtown Chilliwack. (id:46156)
5726 Brookwood Dr
Nanaimo, British Columbia
Welcome to Sunshine Ridge! Discover EXCEPTIONAL value in one of Nanaimo’s most sought-after neighbourhoods. This charming 3-bed, 2-bath rancher offers 1,350 sq.ft. of single-level living on a private 7,667 sq.ft. lot — complete with a STUNNING 600 sq.ft. cedar deck and beautiful mountain views. The bright, open-concept layout features a spacious living area with a cozy gas fireplace. The skylit kitchen features a stylish bar area and breakfast nook. Enjoy a fully fenced backyard IDEAL for kids, pets, entertaining, or quiet evenings outdoors. The attached double garage adds convenience and storage. Just steps to Brookwood Park, Linley Valley trails, schools, shopping, and transit, this home delivers the ideal blend of comfort and convenience. PERFECT for first-time buyers, young families, or those looking to downsize without compromising on quality. Versatile, affordable, and move-in ready. Opportunities like this don’t last long! (id:46156)
5541 Westdale Rd
Nanaimo, British Columbia
Rare opportunity in desirable North Nanaimo, Beautiful home with detached garage & lots of parking, fully fenced & gated mini estate, this is a very well laid out home with main level living and bedrooms up, the home is 2356 sq/ft with a 634 sq/ft garage with loft above, inside you will find a great office/den, a large living room with vaulted ceiling, a fully updated kitchen very well designed, the dining area separates the kitchen from the massive family room with gas fireplace, both dinning area and family room have access to the southern exposure deck off the back for entertaining or relaxing, the main floor host the full laundry room & 3 Piece bathroom, upstairs the primary bedroom offer ensuite with soaker tub & Walk-in closet, 2 more bedrooms & 4 piece bathroom. The detached garage has a loft with separate entry, lots of parking for your toys, greenhouse garden area storage shed, there is also a second driveway for more parking. Close to all amenities & recreation (id:46156)
307 3564-A Ryder Hesjedal Way
Colwood, British Columbia
Stunning Ocean & Mountain Views at Eliza, with ZERO GST Discover your ideal lifestyle in the newly completed Eliza, where breathtaking ocean and mountain views set the stage for a life of tranquility and convenience. Situated on the most coveted side of the building, this residence offers panoramic marine vistas that evolve with the light, weather, and passing ships from your private balcony, bedroom, and throughout your spacious, sun-filled home. Eliza not only boasts exceptional design and quality finishes, but also a wealth of amenities for modern living, including underground parking, bike storage, a dog wash/grooming station, and a fully-equipped Owners' Lounge. Stay active with an on-site gym, or unwind on the beautifully furnished Rooftop Patio featuring a BBQ kitchen—ideal for enjoying the stunning surroundings. Step outside, and you're just moments away from a host of local conveniences: grocery shopping, cafes, restaurants, and essential services like the dentist. Eliza is ideally located in the master-planned, community-oriented Royal Bay, within walking distance of the beach, shops, schools, and scenic trails. This home has been lightly lived in and is offered GST-free—making it an even more attractive opportunity. Don't miss your chance to experience the perfect blend of luxury, location, and lifestyle. (id:46156)
800 Colonia Dr
Ladysmith, British Columbia
This beautifully maintained home has been thoughtfully upgraded throughout, offering modern updates, plenty of storage space, functional living and flexible space to fit your lifestyle. At the heart of the home, the kitchen and living area blend seamlessly into a bright, open space designed for both everyday comfort and effortless entertaining. Fresh interior paint and brand-new flooring create a clean, modern canvas, while natural light pours in, enhancing the home's warm and welcoming feel. A true highlight of this property is the finished garage conversion into a flexible space with endless potential. Whether you're looking for an in-law suite, a bachelor-style studio, home office, or a recreation/media room, this area offers privacy and adaptability to meet your needs. Enjoy peace of mind with major system updates already taken care of, including a new S/S Refrigerator, new roof, newer fence and a new deck—perfect for outdoor entertaining or simply relaxing in your backyard oasis. (id:46156)
2267 Nicklaus Dr
Langford, British Columbia
OH Oct Sun 19th (11-1pm) Beyond Imagination and Exceeding ordinary, proudly present this 5BD/6BA exquisite residence nestled in the prestigious Bear Mountain community! Step inside to soaring 19ft vaulted ceiling and an expansive open-concept floor plan that blends elegance with functionality. The grand living space is bathed in natural light, featuring floor-to-ceiling windows that frame the stunning Ocean, Mountain&Urban views!The gourmet kitchen is a chef's dream w/premium appliances, custom cabinetry ,walk in pantry&a large island perfect for entertaining. Greeted by floating spine stairs and a striking engineered glass bridge, you'll be at the upper level and Retreat to the spa-inspired primary suite wi/ a private balcony and his&hers walk-in closets, and 2 more beds w/full ensuites. Downstairs offers the ultimate entertaining experience w/a wet bar and 1 Bed Suite. Mins to championship golf/tennis and vibrant amenities, This is more than a home-it's a lifestyle statement! (id:46156)
8856 Mclarey Ave
Black Creek, British Columbia
Tucked away on a peaceful, tree-lined street, this executive style home on a generous ½-acre lot invites you to unwind, recharge, and enjoy the best of coastal living. With 3 bed/3 baths, this nature-immersed retreat offers the perfect harmony of comfort, style, and functionality. Step into the heart of the home—an expansive country kitchen that’s both charming and practical. Recently upgraded with sleek stone countertops, refinished cabinetry in a playful retro pink and white, and a brand-new gas stove, it's a dream space for family meals and casual entertaining. The kitchen flows effortlessly into the dining area and sunken family room, where large windows overlook the lush backyard oasis and provide easy access to the hot tub—perfect for relaxing under the stars. The formal living room is pure cozy charm, featuring a classic wood-burning rock fireplace. A graceful winding staircase leads to the upper level, where a spacious secondary bedroom and the serene primary suite await. The primary retreat is complete with a spa-like ensuite and a walk-in closet. On the main floor, a versatile third bedroom or den offers its own private patio and a 3-piece bath, ideal for guests, a home office, or creative space. Additional highlights include a detached workshop , a double garage, and plenty of parking for boats, RVs, or campers. All of this is just minutes from the sandy shores of Saratoga Beach, the marina, golf course, Oyster River, and endless outdoor adventures. Don’t miss your chance to own a slice of serenity in this coveted coastal community! (id:46156)
1 545 Jubilee St
Duncan, British Columbia
Modern living meets historic charm in this beautiful 3-year-old, 2-bedroom, 2-bathroom corner townhome in the heart of Duncan’s historic district. Spanning 1,302 sqft over three levels, this thoughtfully designed home features two inviting living spaces and an open-concept kitchen and dining area with high-end finishings and sleek stainless steel appliances. Stay comfortable year-round with a heat pump and air conditioning. The single-car garage offers convenience, while the walkable location puts you just steps from downtown shops, parks, restaurants, and transit, with easy highway access. Pet- and rental-friendly, this stylish property is perfect for those seeking comfort, flexibility, and a vibrant community lifestyle. Measurements are approximate; verify if important. (id:46156)
D 1359 Cranberry Ave
Nanaimo, British Columbia
Welcome to Sunnyslope 55+ Manufactured Home Park! Discover comfort and convenience in this beautifully updated 3-bedroom, 2-bathroom double-wide home, perfectly situated within walking distance to Southgate Mall, Chase River amenities, and public transit. Step inside to find nearly 1200 sqft of bright, open living space, freshly enhanced with new flooring, paint, and a modern kitchen refresh. Large windows fill the home with natural light, creating an inviting atmosphere throughout the spacious living and dining areas. Recent upgrades include a new roof and heat pump in 2023 and numerous thoughtful improvements that make this home move-in ready. Outside, enjoy a low-maintenance yard with newly graveled beds and clean edging, ideal for those who love to garden. A wired workshop off the carport provides the perfect space for a handyman or extra storage. With its prime location, updated features, and welcoming community setting, this home truly has it all, comfort, style, and convenience. (id:46156)
1934 Caldwell Rd
Sooke, British Columbia
Welcome to this custom Scandinavian log home, a truly special 3-bedroom retreat where timeless craftsmanship meets modern comfort. Thoughtfully updated throughout, it features original hardwood floors, solid wood ceilings, and striking log detailing that create a warm and inviting atmosphere. Two electric fireplaces add cozy charm, and the heat pump ensures comfortable warmth throughout the home. The open layout makes everyday living effortless, extending naturally to a beautifully landscaped and fully fenced backyard with cedar fencing. Enjoy your own private oasis complete with a cedar sauna, cedar hot tub, tranquil pond, and mature fruit trees. The property is ideal for downsizers seeking single level living with both space and character. A charming Studio in the back offers extra room for, or a quiet hideaway, complete with its own fully fenced yard. This home captures the essence of relaxed West Coast living, ready for you to move in and enjoy. (id:46156)


