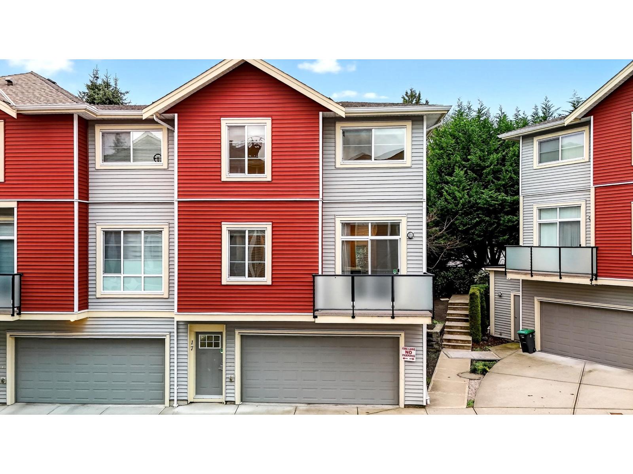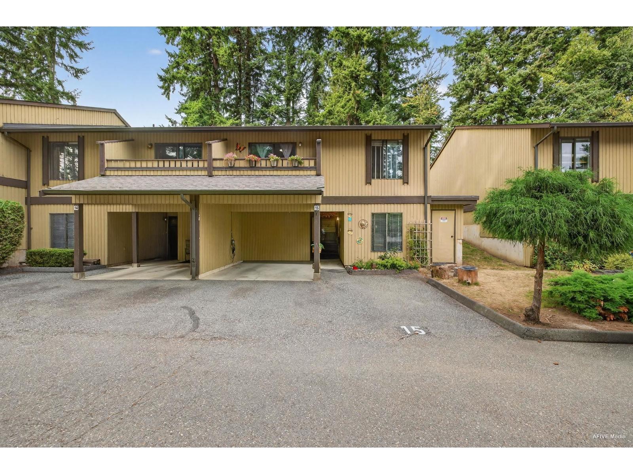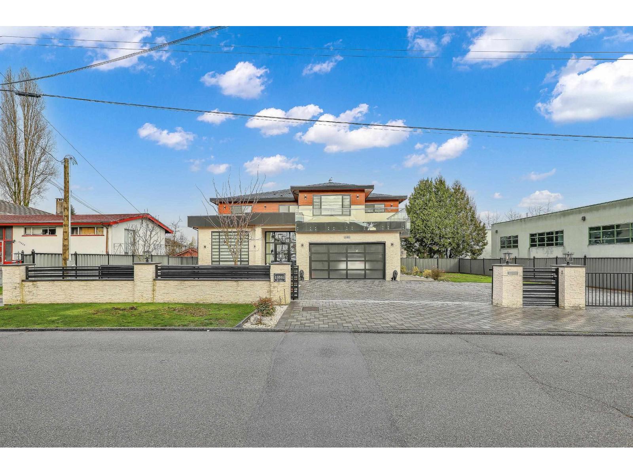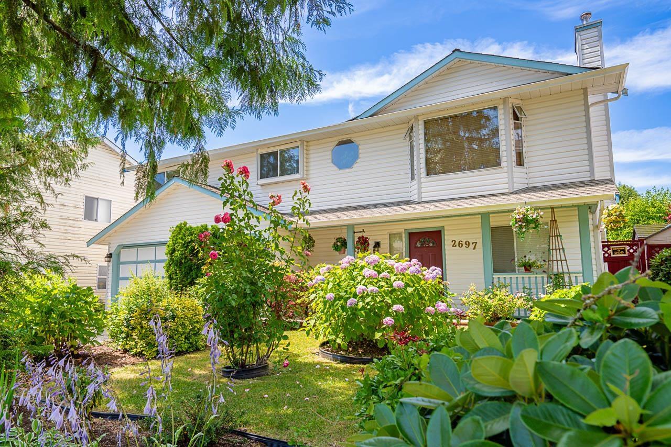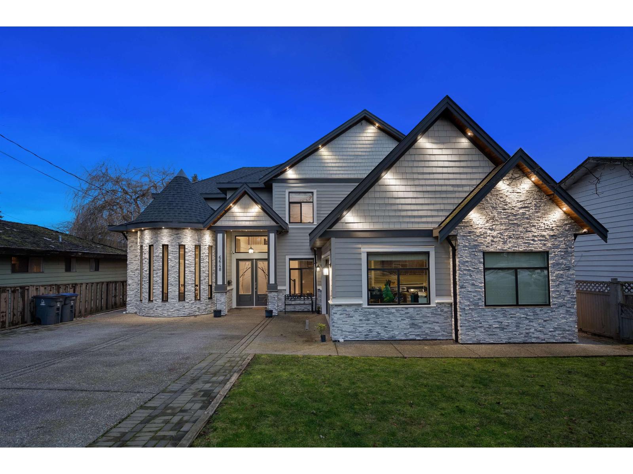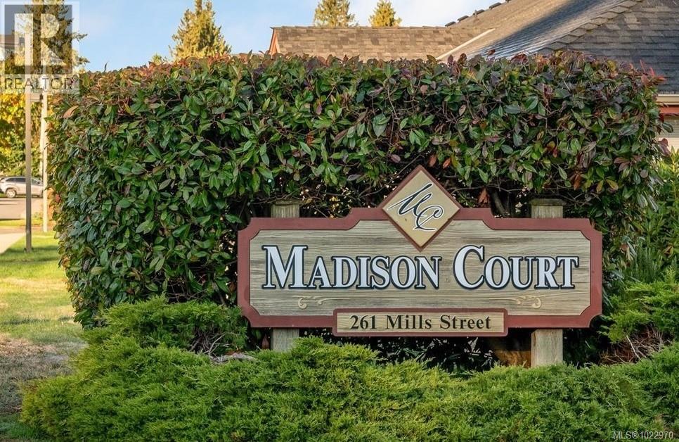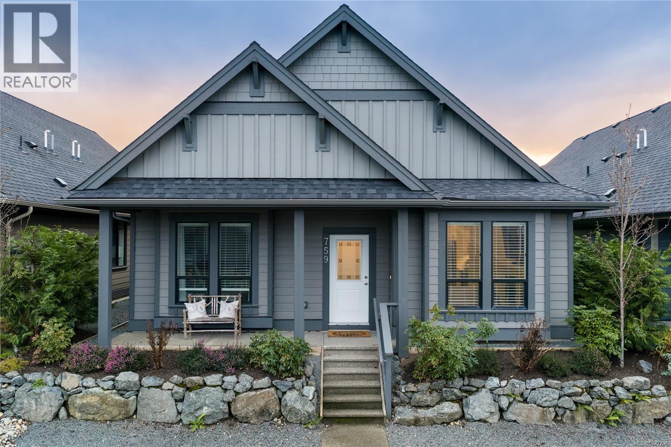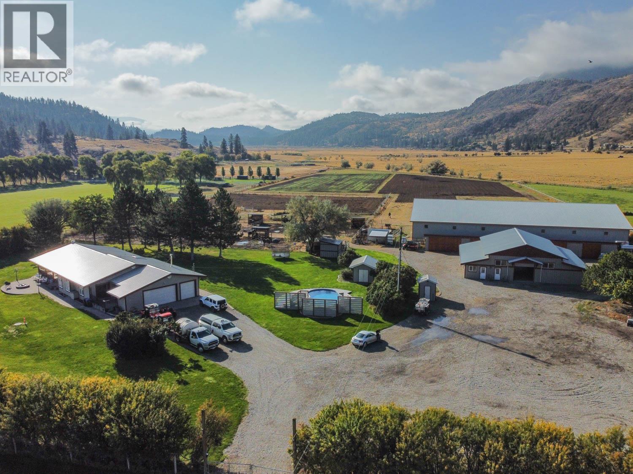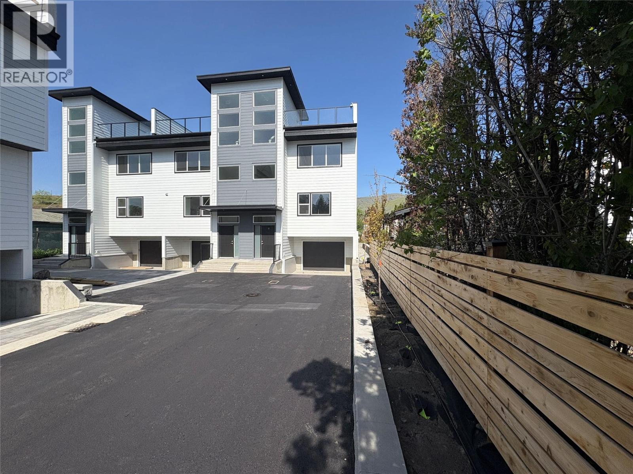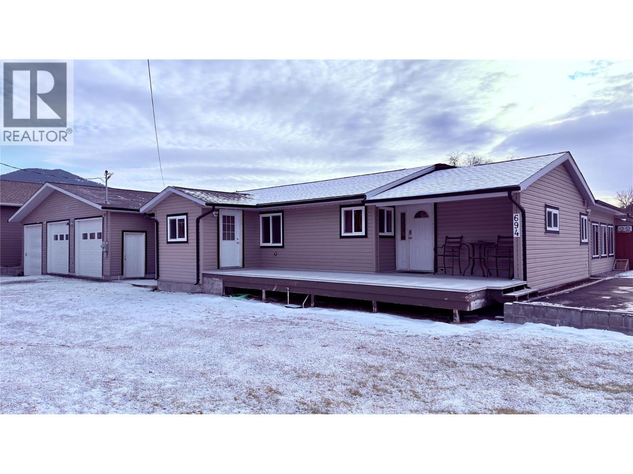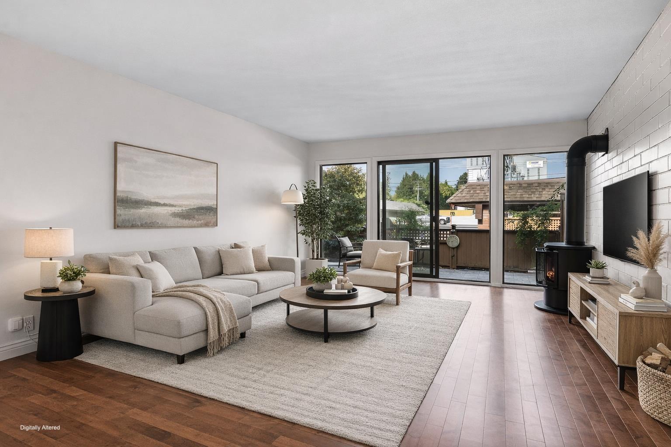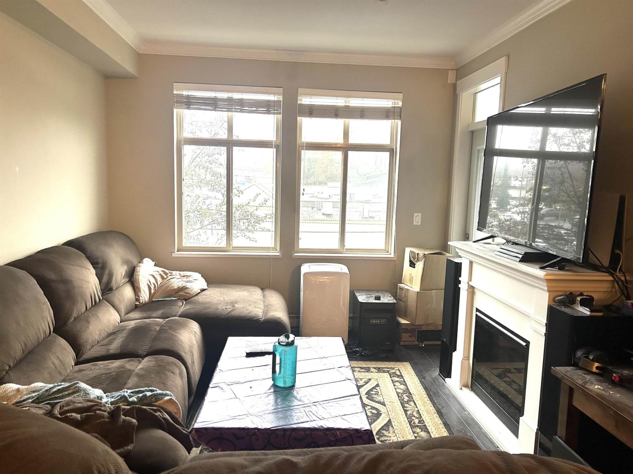17 6945 185 Street
Surrey, British Columbia
Welcome to Mackenzie Estates-where style, light, and function come together in this bright CORNER UNIT with a rare DOUBLE CAR GARAGE. Featuring 10' ceilings, an open floor plan, and a modern kitchen with quartz countertops and stainless steel appliances, the main level feels spacious and sunlit, complete with a south-facing balcony for morning coffee or evening unwinding. Crown moulding, designer lighting, and quality laminate flooring add an elevated touch throughout. Upstairs offers three comfortable bedrooms, including a generous primary suite. Set on the QUIET SIDE of the complex yet moments to transit, schools, parks, and future SkyTrain, this home delivers both calm and convenience. VACANT and move-in ready-choose your dates and make it yours. (id:46156)
15 2998 Mouat Drive
Abbotsford, British Columbia
Welcome to this spacious corner-unit townhouse in a private gated complex. Featuring 3 bedrooms, 2 full bathrooms, and a versatile ground-level rec room that can double as an extra bedroom or office, this home offers flexibility for every lifestyle. Enjoy a large private backyard, perfect for kids or entertaining, plus a huge laundry room with ample storage. Two parking spots are included, along with an EV charger for your electric vehicle. A rare combination of privacy, space, and convenience! (id:46156)
13561 79a Avenue
Surrey, British Columbia
This beautifully 2-storey house 2021 built house with side suite, features 5 bed, 6 bath separate office space with legal 2 bdrm mortgage helper exceptional living in a prime location. Enjoy huge back yard for summer BBQs and entertaining. You'll love the easy access to nearby shopping, including Super Store, Costco, Fruiticana and many more options. Singh Sabha Sikh Gurdwara is also nearby, and excellent transit service makes commuting a breeze. Don't miss out on this fantastic opportunity! OPEN HOUSE January 17 and 18 1:00 PM - 4:00 PM (id:46156)
2697 273a Street
Langley, British Columbia
NEW LISTING - Beautiful single family home for those looking to finally escape strata living. This is the perfect house in a quiet and charming cul-de-sac for a budding family. This bright and spacious home has recently been updated and is move-in ready. The basement has a separate-entry and has potential to be converted into a suite. This house has been lovingly cared for and meticulously maintained. Enjoy this beautiful sundeck patio and spacious yard; perfect for entertaining and summer BBQs. And the location! Shops, restaurants and the community centre are all just a 5-minute drive. Parks and transit stops are even closer; conveniently within walking distance. Shortreed Elementary School is literally just a few steps away. Your family deserves the best! Book a showing today! (id:46156)
6648 134 Street
Surrey, British Columbia
Custom-built 7 bedroom, 6 bathroom home located on a quiet street in the heart of West Newton. This well-maintained property offers a spacious and functional layout with bright living and dining areas, a large kitchen plus separate spice kitchen, and generous bedroom sizes throughout. Quality construction and thoughtful design make this home ideal for large or extended families. Enjoy a dedicated theatre room perfect for family entertainment. Includes a fully authorized one-bedroom suite providing an excellent mortgage helper. Ample parking available with a long driveway and plenty of street parking. Conveniently located close to schools, parks, shopping, transit, and major routes. A fantastic opportunity in a prime Surrey neighbourhood. (id:46156)
703 261 Mills St
Parksville, British Columbia
Bright and well designed south-facing patio home in the sought after Madison Court 55+ community. This rare 2 bedroom, 2 bathroom one-level residence offers open living with vaulted ceilings, large windows, and excellent natural light. Updated hot water tank, flooring, & window coverings. The layout supports aging in place with step-free living and flexible access. Enter through your own private south-facing patio or via the secured main entrance. Weekly light housekeeping & your linens laundered incl in maint fee. Laundry facilities (incl in fees) conveniently located just steps from the unit. Residents enjoy a shared community lounge with gas fireplace, space for puzzles or games, and a community garden. Well-maintained, non-smoking building. One small dog or cat permitted (see bylaws). A rare opportunity for low-maintenance living that balances independence, and optional community connection. (id:46156)
759 Briarwood Dr
Parksville, British Columbia
This immaculate, better-than-new 2020-built rancher offers 2 bedrooms and 2 bathrooms in a thoughtfully designed, single-level layout. South-facing and filled with natural light, the home features an open-concept, entertainer’s floor plan with quality stainless steel appliances and seamless flow between the kitchen, dining, and living areas. Step outside to the covered back patio featuring a private, low-maintenance backyard—ideal for year-round enjoyment with minimal upkeep. The home is solidly and thoughtfully built, showcasing quality construction, excellent craftsmanship, and pride of ownership throughout. Additional highlights include a double garage, EV charger, ample guest parking, and a safe, quiet, and well-managed bare land strata community. This home is perfectly suited for retirees, first-time buyers, or those looking to downsize while maintaining comfort, quality, and convenience. (id:46156)
300 Jones Way Road
Oliver, British Columbia
INCREDIBLE OPPORTUNITY — EXCEPTIONAL EQUESTRIAN ESTATE Now is your chance to secure an outstanding horse property that truly has it all. This beautifully maintained countryside retreat offers an exceptional blend of lifestyle, functionality, and long-term value—perfect for serious equestrians, hobby farmers, or those seeking a private rural escape. The home is warm, welcoming, and thoughtfully designed with spacious living areas, a well-appointed gourmet kitchen, and tranquil bedrooms that invite you to relax and unwind. Outdoors, enjoy summer days by the private above-ground pool while soaking in the peace and privacy of the surrounding landscape. For horse enthusiasts, this property is nothing short of exceptional. A 145’ x 80’ indoor riding arena with quality footing allows for year-round riding and training. The 12-stall barn is fully outfitted with a tack room, feed room, and generous hay storage, while **17 paddocks—11 with shelters—**ensure your horses are comfortable in every season. Adding even more versatility is substantial indoor storage space, ideal for Area 27 car enthusiasts, equipment, or recreational toys. Whether you’re operating an equestrian facility, pursuing a farm lifestyle, or simply looking for a private country sanctuary, this property delivers on every level. Opportunities like this are rare—request the full feature brochure and see the value for yourself. (id:46156)
5661 Okanagan Landing Road Unit# 7 Lot# Sl3
Vernon, British Columbia
Below assessed value! Attention first-time home buyers! This is your opportunity to own an affordable, low maintenance, lock and leave, highly efficient modern new construction townhouse and save significantly with the Property Transfer Tax exemption and First-Time Home Buyers' GST Rebate (up to $40k in savings). These homes are designed for today's lifestyle, featuring open-concept layouts, rooftop patios, energy-efficient appliances and mechanical, concrete between all units and modern kitchens with quartz countertops. 2 pets welcome, no size restriction. Located in a central Vernon community, close to schools, shops and Okanagan Lake. Move-in ready and low maintenance, allowing you to simply unpack and enjoy. Don't miss out on this rare opportunity for an affordable new build. (id:46156)
694 Palmerston Avenue
Midway, British Columbia
Large 1/3 acre corner lot with fully updated home in Midway, BC! Triple car garage! Huge man cave with bar, pool table, and still plenty of space to park your cars and toys. In ground 18X36 heated, salt water pool! Covered heated outdoor kitchen in a fully fenced, very private back yard. This 3 Bedroom, 2 Bathroom home has an another Bedroom and 4 piece Bathroom in the Garage, and an additional cabin off the pool for guests to stay! There is a great room at the back of the house, large enough to entertain the whole family! This house is move in ready! Brand new kitchen and bathrooms. Heated floor in main bathroom! Gas hot water on demand. All creature comforts of luxurious living. This house is made for those seeking a resort style of life! No need to escape to some far away destination. This house is a resort! Back yard is low maintenance, with no grass, raised garden beds for gardening with a waterfall feature to enjoy in Summer! In ground 7 zone irrigation system to water your garden beds, and keep your front yard lush and green! The double car garage has a large gas heater, which has a bar, sound system, and pool table. The additional garage is large enough for your RV! There's plenty of storage between the basement, garages and outdoor storage shed. What are you waiting for? Call your Realtor today! (id:46156)
119 46210 Chilliwack Central Road, Chilliwack Proper South
Chilliwack, British Columbia
STUNNING RENOVATED 2 BEDROOM and 2 BATHROOM GROUND LEVEL with private entry. Enjoy those morning coffees and afternoon beverages with mountain views in your PRIVATE 400 SQ FT FENCED YARD/PATIO- amazing for pets and entertaining. Step inside to MODERN LIVING w/ a beautiful kitchen featuring NEWER SOFT CLOSE WHITE SHAKER CABINETS, sleek black appliances, and tiled backsplash. Lovely hardwood flooring, fresh paint, UPDATED GAS FIREPLACE for efficient heat, and IN SUITE LAUNDRY. 2 large bdrms including the primary suite w/ 2 pc ensuite and easy access to the patio! Covered parking for 1 vehicle, large storage locker in carport, & plenty of additional guest parking. TWO pets allowed, 22' at the shoulder. This incredible home is VACANT and ready for occupancy. Nothing to do but MOVE ON IN! * PREC - Personal Real Estate Corporation (id:46156)
314 2632 Pauline Street
Abbotsford, British Columbia
Beautiful Bright 2 bdrm/2 bath executive unit, right in the heart of downtown Abbotsford! Unit is fully outfitted with Granite and Crown molding throughout, FULL 5 piece ensuite bath included, Professional stainless steel appliance package! Electric fireplace. Unit boasts big in-suite storage/laundry. Sunny balcony perfect for morning coffee or evening relaxation. steps from coffee shops, local boutiques, restaurants, and all that this vibrant community has to offer. (id:46156)


