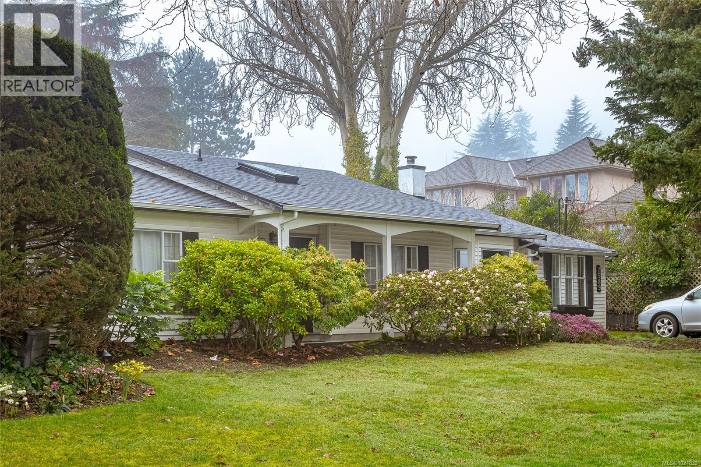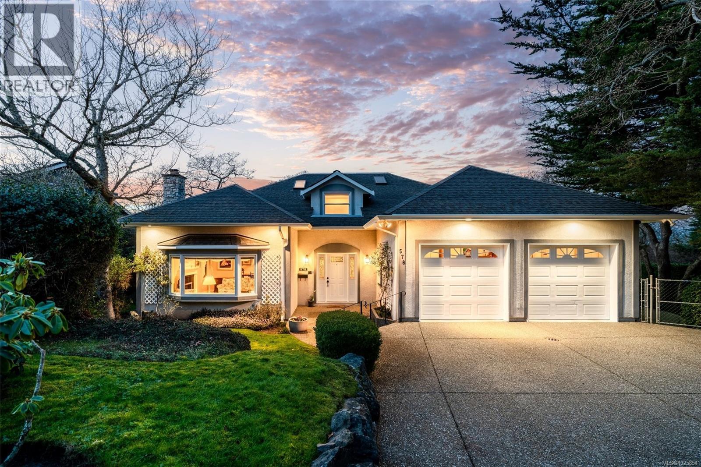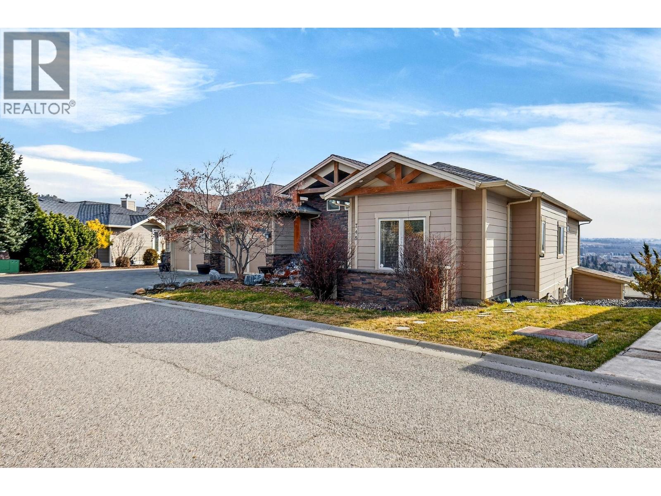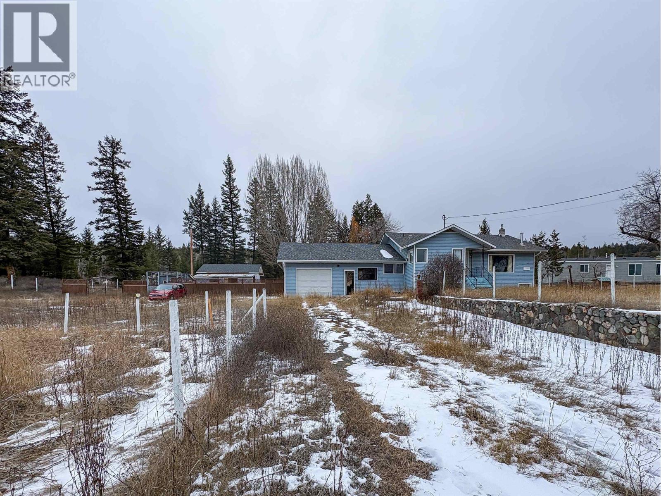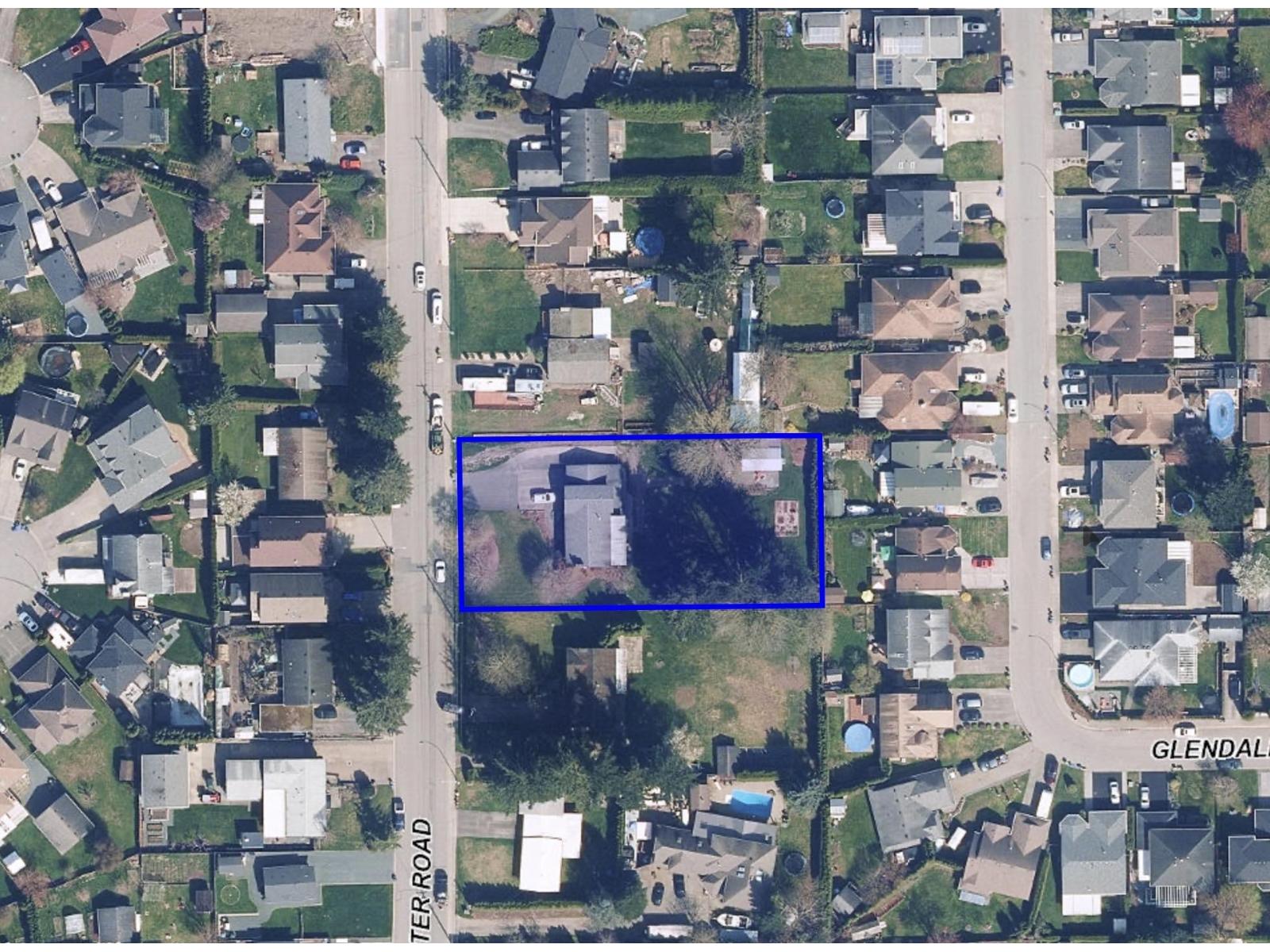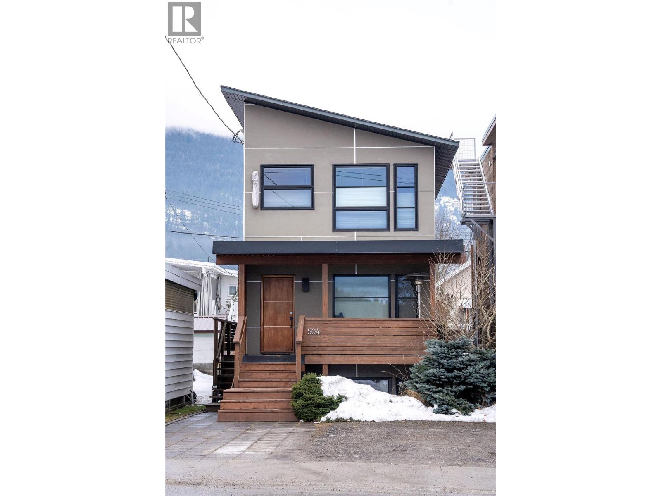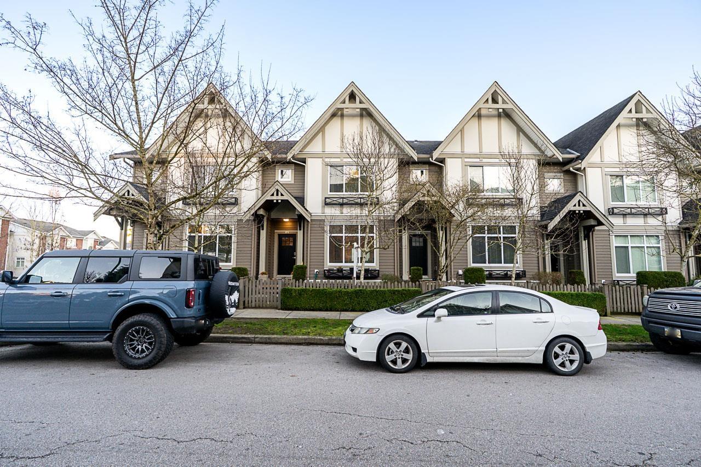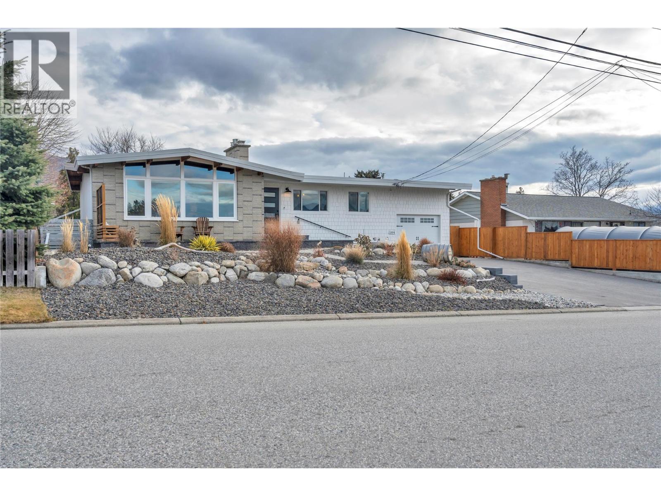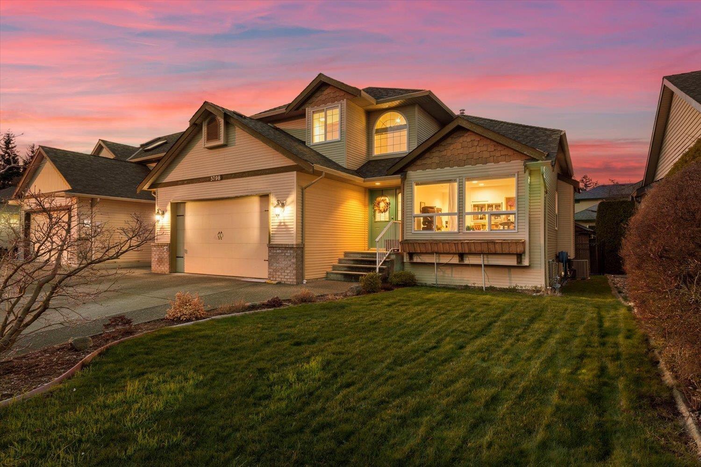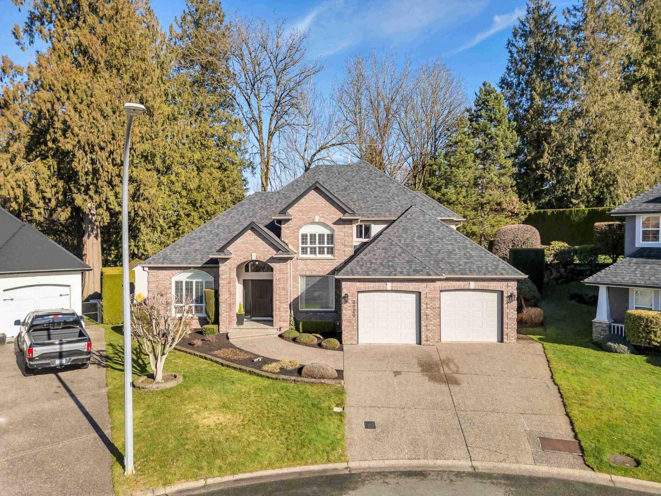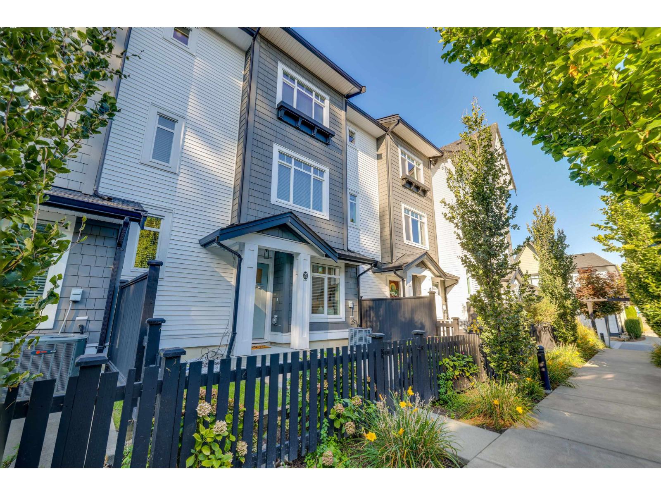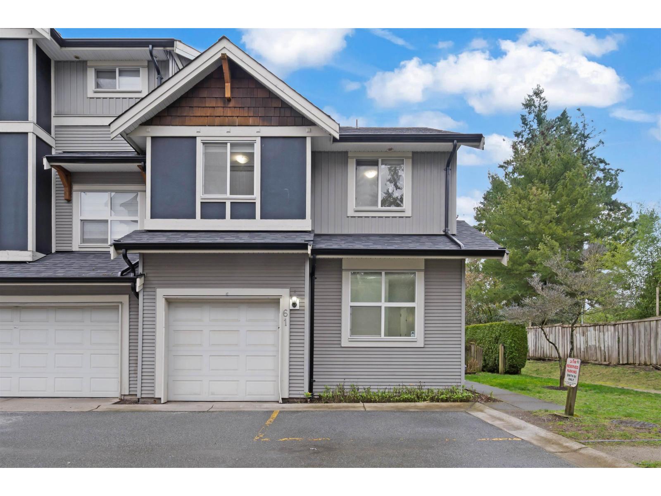2589 Sinclair Rd
Saanich, British Columbia
Live just steps from Gyro Park Beach and the heart of Cadboro Bay Village, with shops, cafés, and waterfront paths close by. Enjoy true beach village living in one of the area’s most walkable and sought after neighbourhoods, with easy access to transit, UVic, golf, and all levels of schools. This well kept one level home offers 4 bedrooms and 3 bathrooms with a practical, easy layout. Bright, welcoming living areas feature a modern country kitchen, sunken living room, and three skylights for added natural light. The sunny, private backyard is ideal for relaxing or entertaining. A garage and separate workshop provide excellent storage and workspace, with potential for a future garden suite. New roof in 2025. (id:46156)
578 Island Rd
Oak Bay, British Columbia
Offered for the first time in over 30 years, this exceptional South Oak Bay residence is gracefully positioned on a quiet private cul-de-sac beside Anderson Hill Park. A timeless floorplan offers elegant formal living & dining rooms, a spacious open-concept kitchen & family room ideal for both everyday living & refined entertaining, & a sought-after main-floor primary bedroom. The upper level features three more bedrooms, including one with ensuite, a bonus room perfect for a media lounge or gamesroom. The basement provides excellent flexibility with plumbing in place for a future bathroom offering outstanding potential for a private guest suite. Set on a private, maturely landscaped lot with dbl car garage, this home is moments from Victoria Golf Club, Oak Bay Marina, waterfront walks, The Ave, boutique shopping, cafés, top schools including GNS, Monterey & Oak Bay. A rare opportunity to secure a distinguished family home in one of Victoria’s most prestigious coastal neighbourhoods. (id:46156)
748 Traditions Crescent
Kelowna, British Columbia
This stunning custom-built home in the Glenmore area offers the ultimate in luxury living and investment potential. Featuring 6 bedrooms, 5 bathrooms, and over 5,800 sq ft of meticulously designed living space with 2 separate suites, this property is perfect for multi-generational living or income generation. The open-concept main floor features soaring 18-foot vaulted ceilings and walls of windows that flood the space with natural light while showcasing unobstructed panoramic views of the lake, mountains, and city. The gourmet kitchen is a chef's dream with stainless steel appliances including a 6-burner gas range, massive island with granite countertops, and elegant cherrywood cabinetry. Entertain in style in the dining and living areas featuring a cozy gas fireplace, or step out onto the massive 40-foot deck to soak up the sun and savor the views. The oversized primary bedroom features a walk-in closet and a spa-like 5-piece ensuite with heated floors. In the basement, discover a full media room with wet bar, spacious family room, wine cellar, and ample additional storage. The lower level includes two separate suties, each with independent entrance and parking, a fully contained 2-bedroom suite in one wing and a 1-bedroom in-law suite in the other. Additional highlights include parking for 4+ vehicles plus RV/boat storage, steps to Knox Mountain hiking and biking trails, less than 5 minutes to downtown Kelowna, and close proximity to shops and restaurants. (id:46156)
3763 Dodge Road
100 Mile House, British Columbia
Great opportunity to own this 4+ acre lakeview property with a spacious home and detached workshop. The main floor features 3 bedrooms, a bright kitchen, and a cozy living room with wood stove, while the lower level offers a large rec room with plenty of potential. Outside includes an attached oversized single garage plus a detached heated shop/carport wired with 220 power. Enjoy a covered BBQ area and a great backyard patio—perfect for Cariboo summers. Zoned M2, the property offers excellent highway exposure with business or possible subdivision potential. (id:46156)
5896 Carter Road, Sardis South
Chilliwack, British Columbia
Rare opportunity to own a .633 acre property in one of Sardis' most desirable neighbourhoods. This prime parcel offers excellent holding value with potential for rezoning to R3 or other density options, creating an exciting development opportunity with the possibility of 5"“6 lots. The property features a wonderful, well-maintained home with a renovated kitchen, new flooring, and paint. Meticulously cared for and showing true pride of ownership, this home is being offered for the first time in 27 years. An exceptional opportunity for investors, developers, or families looking to secure a large lot in a prime Sardis location. Buyers to verify all development potential with the City of Chilliwack. * PREC - Personal Real Estate Corporation (id:46156)
504 Ninth Street E
Revelstoke, British Columbia
This modern, west-facing home in the heart of downtown Revelstoke blends superior energy efficiency with an unbeatable walkable location. Constructed with full ICF (Insulated Concrete Form) walls and in-floor radiant heating throughout both the main home and basement suite, the property offers exceptional warmth, soundproofing, and year-round comfort — all framed by panoramic mountain views. Designed for connection and entertaining, the main floor features an open-concept layout anchored by a custom kitchen with breakfast bar and a spacious dining area that flows seamlessly into the living space. Upstairs, the primary suite is positioned to capture surrounding peak views and offers a beautifully appointed ensuite, accompanied by two additional bright bedrooms. The fully self-contained one-bedroom, one-bathroom basement suite is thoughtfully designed with oversized windows that bring in abundant natural light, creating an inviting space ideal for long-term tenants or extended family. (id:46156)
9 6588 195a Street
Surrey, British Columbia
ZEN by multi-Award winning Builder Zenterra! Former showhome almost 2000sqft 4 bed, 4 bath townhouse that truly feels like a home & is filled w/natural light! This bright updated light fixtures in the dining room, living room, & a modern pendant over the kitchen island. The kitchen is equipped w/double wall ovens, a gas cooktop, built-in microwave 2yrs, dishwasher 2yrs, wine fridge 2yrs, & a new garbage disposal. Laminate flooring top floor & bsmnt was updated 2yrs ago, & stair carpet in 2022. 4th Bdrm & Full Bath downstairs. Lots of PARKING street & dble SIDE BY SIDE garage EV charger + 3rd parking on apron driveway. Relax or entertain on the balcony w/BBQ gas outlet. Located in a desirable complex with clubhouse amenities, Schools & shopping walking distance future skytrain! (id:46156)
1554 Ridgedale Avenue
Penticton, British Columbia
Welcome to 1554 Ridgedale Ave, where lifestyle and design come together in one of Penticton’s quiet, family friendly neighbourhoods. From the moment you arrive, this unique mid-century modern home captures your attention. Its distinctive architectural lines & beautifully manicured landscaping create instant curb appeal, setting the stage for what awaits inside. Step into the living room and prepare to be impressed expansive windows frame breathtaking Okanagan Lake and sweeping valley views that take your breath away. It’s a space designed to be enjoyed year round, whether you’re soaking in summer sunsets or cozy winter mornings by the fireplace. Inside, the home offers higher-end finishes & a warm, inviting atmosphere throughout. Cozy gas fireplaces on both levels anchor the main living spaces, creating natural gathering points for family, relaxed evenings, or effortless entertaining. The thoughtful layout provides flexibility for both retirees & growing families, blending open living with comfortable, intimate spaces. Outdoors, the lifestyle continues. The backyard is designed for both everyday living and memorable summer entertaining featuring space for kids to play, garden areas, and an outdoor kitchen complete with electrical and water. Ample parking, including RV parking with 30-amp service, adds to the home’s everyday convenience. This is more than just a home, it’s a lifestyle property that perfectly balances comfort, character, and the very best of Penticton living. (id:46156)
5798 Carter Road, Sardis South
Chilliwack, British Columbia
Central Vac not working; 24 hour notice for showings. Great tenant pays $1467.95/month (id:46156)
3720 Creekstone Place
Abbotsford, British Columbia
RARE opportunity!!!! A 7 BDRM 2 kitchen executive custom home in a sought-after exclusive neighbourhood. Located in a quiet cul-de-sac,w/ huge solid main floor windows open kitchen Familyroom backing directly onto greenbelt, this property offers privacy, nature, access to trails & peaceful sounds of the distant creek. A usable pie-shaped lot features a level yard & staggered rock landscaping, a beautiful patio plumbed for Htub. W/brick exterior, soaring 18-foot entry, sculpted ceilings thruout, formal den off the foyer, livingroom w/floor to ceiling stacked rock gas f/p. Extensive renos in 2013/2014, wide-plank engineered Hickory hardwood floors, open concept fam.room to kitchen w/ stunning granite counters, topshelf appliances double ovens, primary suite 1 or 3bdrm bsmt suite (id:46156)
20 6897 201 Street
Langley, British Columbia
Welcome to the perfect family home at Wilder Crossing, thoughtfully built by award-winning Infinity Properties! This warm and inviting 3 bed, 2.5 bath & den townhome is nestled in the heart of family-friendly Willoughby Heights. Designed for comfort, it features wide-plank laminate floors, an open kitchen with Quartz counters, Whirlpool S/S appliances, A/C on every level, forced-air heating, EV charger, and an oversized garage with epoxy floor that even fits a truck. Step outside to your fenced patio/yard with gas BBQ hookup, then retreat upstairs to the spacious primary with vaulted ceilings and walk-in closet. All within walking distance to R.C. Garnett Elementary, parks, trails, and playgrounds. BONUS family extras: laundry countertop, garage shelving, and irrigation for the gardens. (id:46156)
61 12677 63 Avenue
Surrey, British Columbia
FULLY RENOVATED Imagine finding the perfect home for your growing family. This 3-bed 3-bath END UNIT is Approx 1425 sqft at sunridge estates located under a block to Tamanawis Secondary and parks. Quick Access to HWY 91, this quiet unit is move in ready with tons of natural light and an awesome layout. Pride of ownership shines here with newer flooring, designer paint colors, refinished cabinets and countertops in the kitchen and all bathrooms. Complete with a yard off the living room, this complex has pets allowed with restriction. Decent size Den for an office/playroom on main floor. If you are looking for a spotless, updated, bright and stylish unit to impress your friends, located in a prime area, this is for you. (id:46156)


