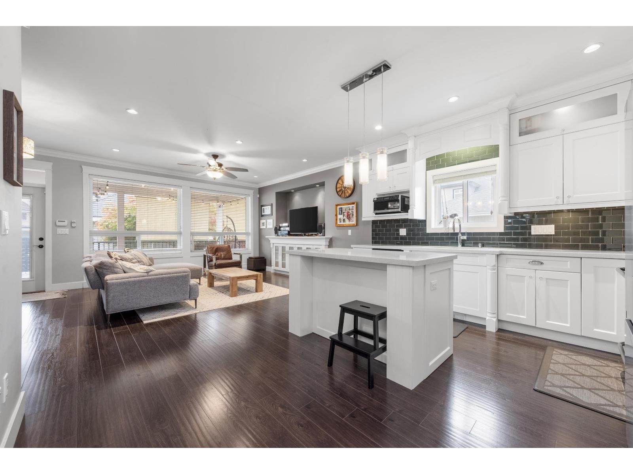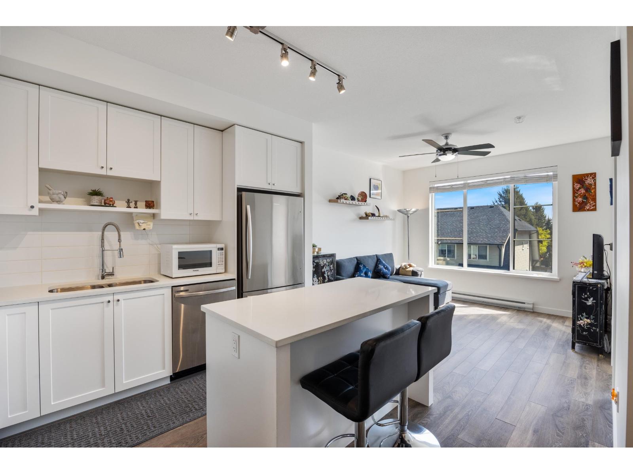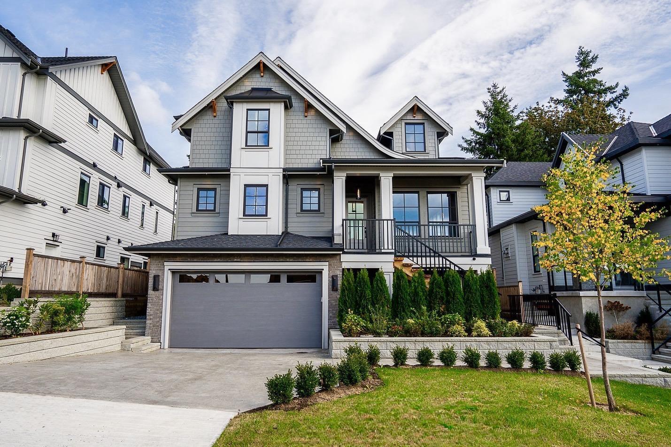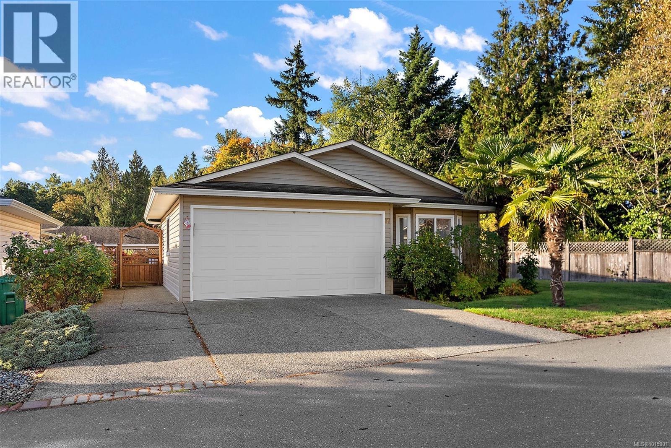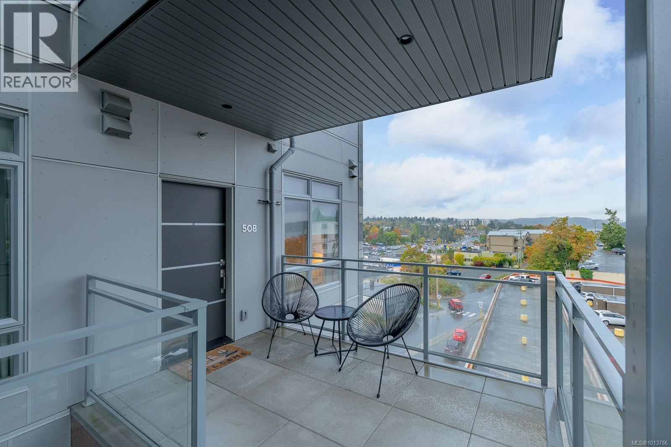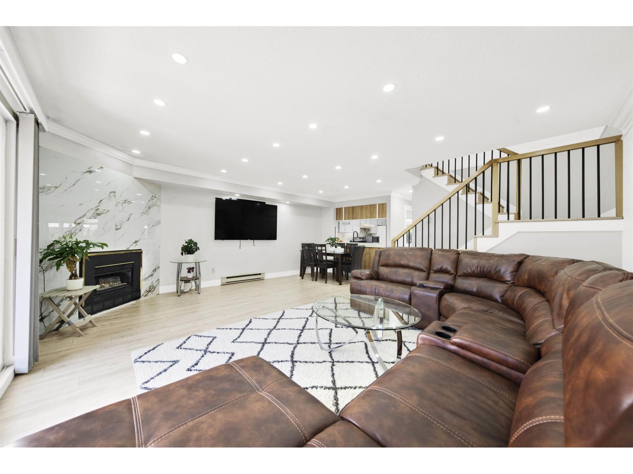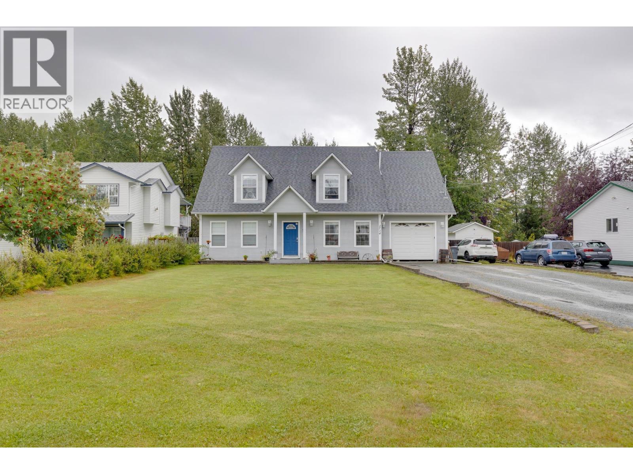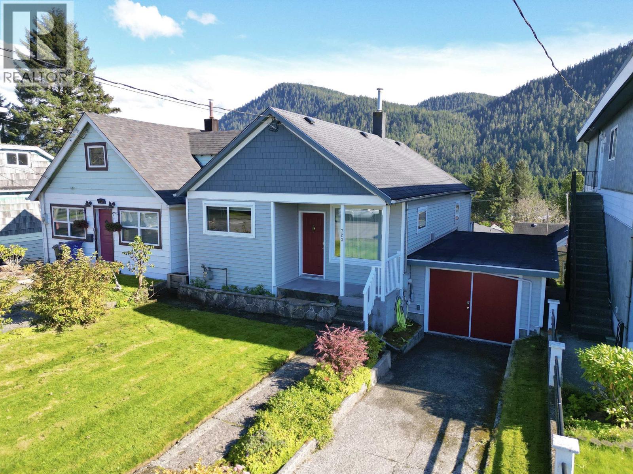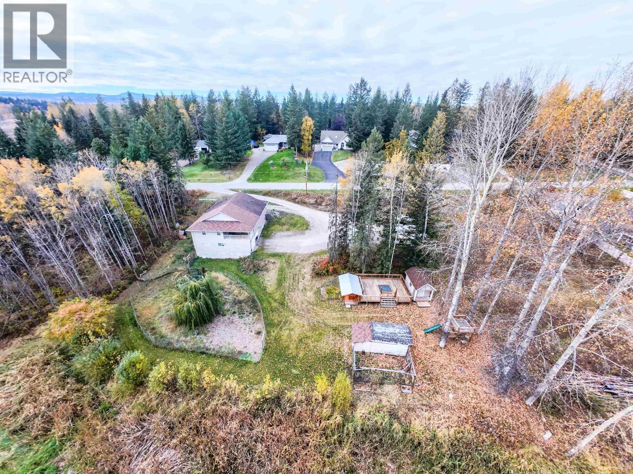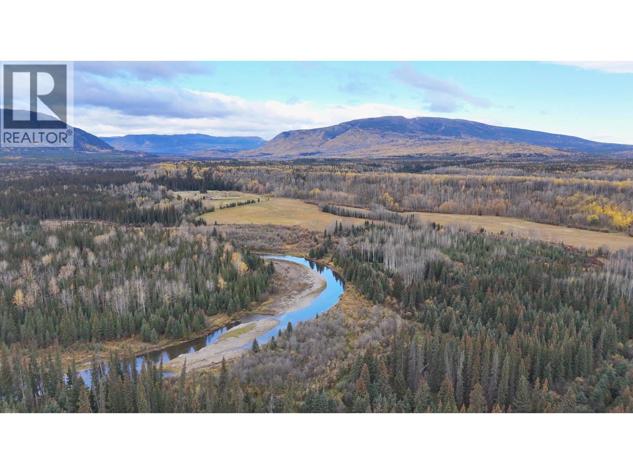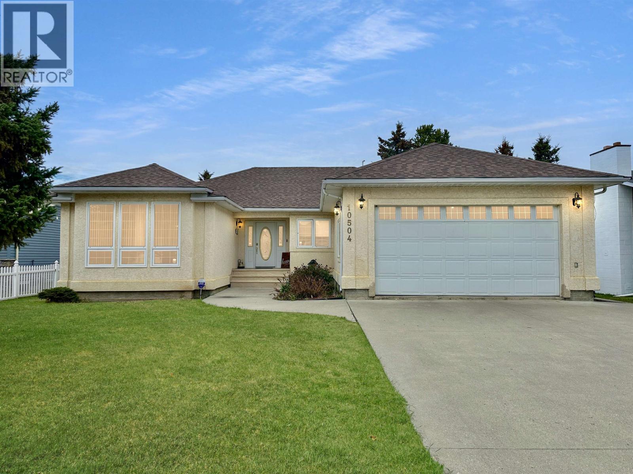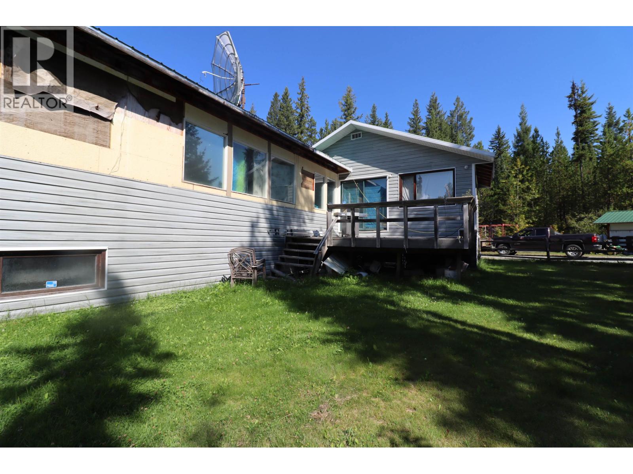5911 131a Street
Surrey, British Columbia
Pride of ownership shines in this beautifully maintained 4-bedroom, 4-bathroom home, lovingly cared for by the original owners. The heart of the home is the gourmet kitchen, featuring granite countertops, classic shaker cabinets, and a brand-new refrigerator, along with a gas hookup for the serious home chef. The open and functional layout is perfect for everyday living and entertaining, while central A/C ensures year-round comfort. The detached double garage plus parking for 4 additional vehicles - 6 total spots - makes this home ideal for families, guests, or extra storage. A 1-bedroom suite with separate entry offers flexibility, for extended family or as a mortgage helper. The home is steps to a beautiful park, close to all levels of schools, shopping, transit, and major highways. (id:46156)
312 15835 85 Avenue
Surrey, British Columbia
Welcome to Dawson + Sawyer development at Fleetwood Village! Skip the GST and step into this bright, sun-filled home featuring 3 bedrooms, 2 full bathrooms, and high ceilings that create a spacious, airy feel.The open-concept layout flows seamlessly from the generous living area to a sleek, modern kitchen complete with stainless steel appliances, contemporary finishes, and stylish flooring throughout. The primary bedroom offers standout closet space with plenty of room for all your storage needs. Located in the heart of Fleetwood Village, you'll love the walkable lifestyle with shops, restaurants, and the proposed future SkyTrain station just steps away, making this home not only modern and comfortable but incredibly well-connected. Open House Sunday Nov 23rd, 2-4PM. (id:46156)
16625 Bell Road
Surrey, British Columbia
This breathtaking designer home blends Craftsman architecture with Farmhouse elegance & luxurious living in sought-after West Cloverdale. Bright, airy interiors feature expansive windows with automatic blinds, exquisite millwork, and premium flooring. The showstopping great room centers around a stunning fireplace and a custom two-tone white oak kitchen with top-tier appliances, a spice kitchen, and walk-in pantry. Upstairs boasts 4 generous vaulted bedrooms including a dreamy primary ensuite with soaker tub. The lower level features a 2-bed legal suite, media room with wet bar, 3-pc bath, storage, and mudroom. Enjoy central A/C, designer details & the 2/5/10 New Home Warranty - a perfect blend of sophistication, comfort, and functionality. (id:46156)
87 7570 Tetayut Rd
Central Saanich, British Columbia
Discover comfortable and convenient living in Hawthorne Village, a well-established 55+ community that offers peace, privacy, and a true sense of connection. This detached 2-bedroom, 2-bath home sits at the quiet end of the street, backing onto a forested area that provides natural beauty and privacy year-round. The bright, functional floor plan features a spacious kitchen with abundant cabinetry, perfect for cooking and entertaining. The living and dining areas are warm and welcoming, filled with natural light throughout the day. Both bedrooms are generously sized and easily fit king-size furniture, while the primary suite includes an ensuite bath for added comfort. Outside, enjoy the best of Vancouver Island’s mild climate with two sunny patios and a fully fenced, low-maintenance yard surrounded by perennials — ideal for gardening, relaxing, or spending time with friends. The extended double garage provides ample parking and additional space for hobbies, storage, or a workshop area. Thoughtfully maintained and move-in ready, this home offers a wonderful opportunity to settle into an inviting 55+ community where neighbours look out for one another and the pace of life feels just right. Located close to shopping, parks, and essential services in Central Saanich, Hawthorne Village combines comfort, community, and convenience — a place to truly feel at home. (id:46156)
508 91 Chapel St
Nanaimo, British Columbia
West Coast–inspired home features a refined primary suite with a walk-in closet and a spa-like ensuite with dual sinks and a glass walk-in shower. The open living area boasts 10-foot ceilings and 16-foot retractable glass doors that fill the space with natural light and open to a large south-facing balcony with a gas hookup. High-end finishes include a gas fireplace, stainless steel appliance package with gas stove, Caesarstone waterfall countertops, European soft-close cabinetry, and Grohe faucets. Added conveniences include roller shades, a new heat pump, secure underground parking and storage, plus bike, kayak, and paddleboard storage. Residents also enjoy a landscaped communal courtyard in one of Nanaimo’s most desirable downtown locations. Measurements are approximate; verify if important. (id:46156)
2 7560 138 Street
Surrey, British Columbia
Beautifully maintained and tastefully renovated two-level townhouse -with carport, storage, and fenced backyard. Features 3 bedrooms, 2 full baths up, spacious living/dining area, open kitchen with nook, half bathroom, and cozy gas fireplace leading to sunny patio. Recent updates: new flooring, paint, lighting, and upgraded bathrooms (2023), roof and gutters (2022), re-piping (2016), newer windows (2012), and gas hookup for BBQ. Convenient East Newton location close to schools, parks, transit, Costco, and more. Includes 2 parking spots and visitor parking. (id:46156)
1714 Sommerville Road
Prince George, British Columbia
Welcome to 1714 Sommerville Road — a well-kept family home in Blackburn. The main floor features a bright kitchen, dining area with access to a covered deck, hardwood floors, and a cozy gas fireplace in the living room. Two bedrooms, a full, 4 piece bathroom, and main floor laundry add convenience. Upstairs offers two spacious bedrooms and another 4 piece bathroom. The basement is partially finished and ready for your ideas. Enjoy a fenced yard, single garage, RV parking, and great curb appeal — all close to Blackburn Elementary, Alder Hills Golf Course, and just minutes from downtown. (id:46156)
723 W 6th Avenue
Prince Rupert, British Columbia
Blending timeless charm with modern craftsmanship, this beautifully reimagined 3-bdrm, 2-bthrm character home offers comfort & convenience, close to all amenities. The main living room features rich hardwood floors, 9-foot ceilings, & a bright layout. The kitchen showcases wall-to-ceiling cabinetry and a dedicated dining area that opens onto a patio deck. The primary bdrm includes patio doors framing stunning views of Mount Hays and a 3pc ensuite. The lower level offers flexible space ideal for a hobby/office room, along with laundry & direct access to the garage/workshop. Notable updates include new siding, windows, plumbing, HWT, attic insulation & electrical improvements. Outside, enjoy gardens, a fenced backyard, and an attached garage, all steps from the hospital, parks, and downtown! (id:46156)
380 Dennis Road
Quesnel, British Columbia
Spacious 8-bed, 4-bath home offering major bang for your buck! Built in 2006 and spanning over 3300 sqft, this well-designed layout is ideal for large or multi-generational families. Located in a quiet, family-friendly neighborhood, it’s a ton of house for the money. The primary suite features dual walk-in closets, soaker tub, glass/tile shower, his & hers sinks, and private deck access overlooking a peaceful pond. 4 bed/2 bath up + 4 bed/2 bath down with basement entry—perfect for a suite or mortgage helper. Kitchen highlights include ss appliances, a massive commercial fridge, walk-in pantry & French doors to the deck. Extras galore: sauna, hot tub, double garage, tons of parking, radiant H/W heat & central A/C. Tremendous value plus quick possession is available! (id:46156)
26747 Pink Mountain Road
Fort St. John, British Columbia
Set in the heart of BC's famed Pink Mountain region-renowned for its world-class elk hunting, this 187-acre property offers over a mile and a half of Upper Halfway River frontage surrounded by endless Crown land. The handcrafted log home combines rustic charm and modem comfort, powered by solar and wood-fired radiant heat. With its own hay fields, pastures, and wilderness access, it's the ultimate basecamp for hunting, ranching, and outdoor adventure. For more info visit www.landquest.com (id:46156)
10504 114 Avenue
Fort St. John, British Columbia
Welcome to this spacious family home - offering approx 3800 sq ft of comfortable, functional living space. With 6 bedrooms & 3 full bathrooms, there's room for everyone to grow, gather & relax. Step inside to find hardwood floors throughout the main level, enhancing the warm & inviting feel of the home. The open-concept kitchen is a chef's dream, featuring granite countertops, stainless steel appliances, an eating nook & plenty of cabinetry - perfect for both daily meals and entertaining. The main floor also boasts a bright living room, a cozy family rm, 3 spacious bedrooms & laundry room. Downstairs, you'll find 3 additional bedrooms, huge recreation room, 3 piece bathroom & ample storage space. Enjoy the convenience of an attached double garage & concrete driveway with space for 4 vehicles. Numerous upgrades provide peace of mind to this move-in ready home. Located in a family-friendly neighbourhood, minutes from schools & parks. Truly an ideal home for someone looking for space, quality & great location! (id:46156)
10015 Mossman Road
Prince George, British Columbia
Located in the desirable Beverly neighbourhood, this 4.88 acre property has loads of potential. This split entry home has 3 bedrooms and a laundry on the main floor and an undeveloped basement. There are several outbuildings with very functional acreage cleared around the house. The driveway wraps around the home allowing good access and plenty of storage access. (id:46156)


