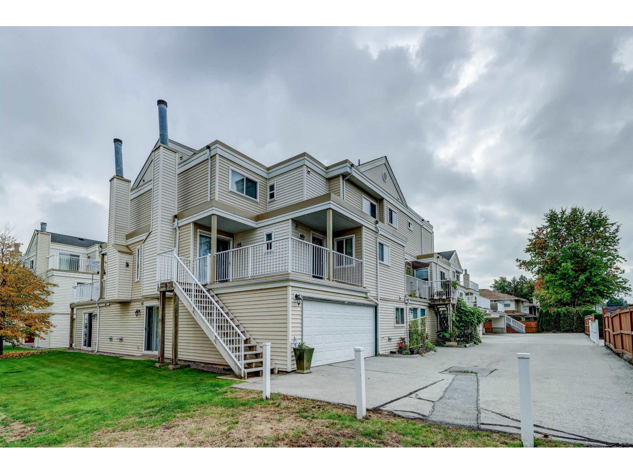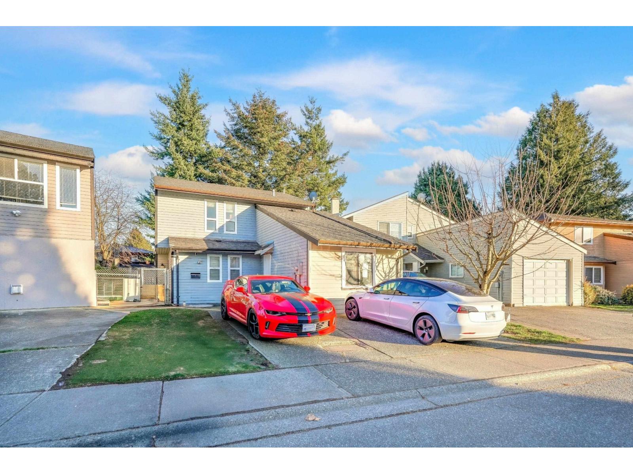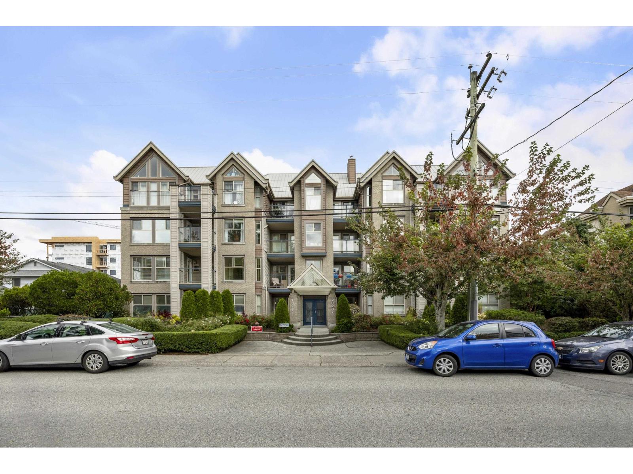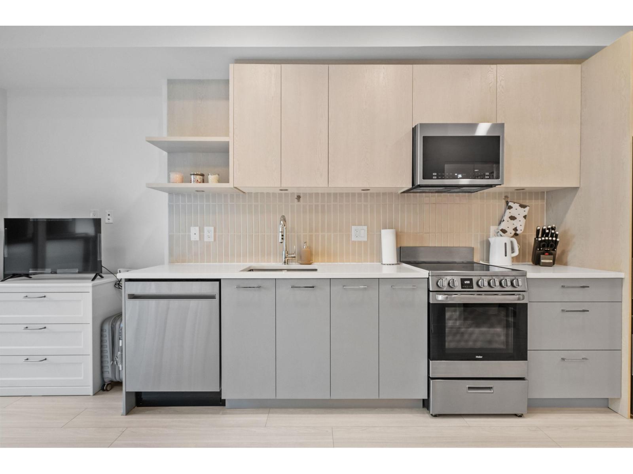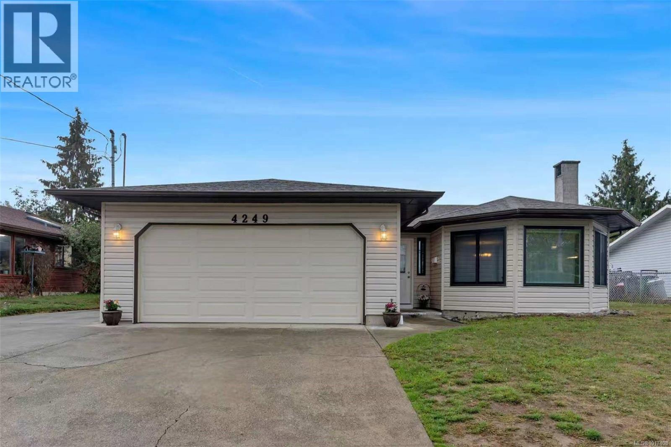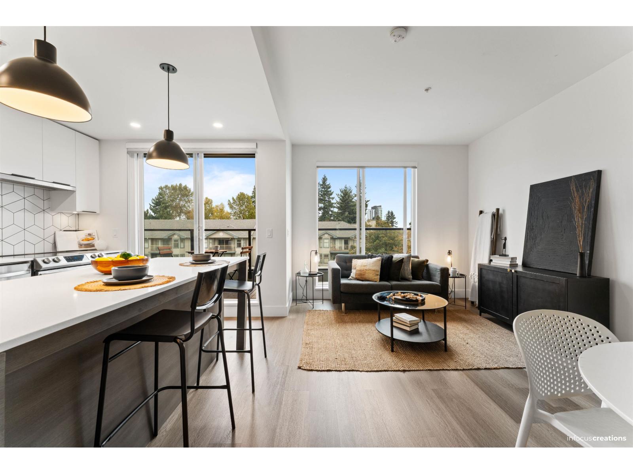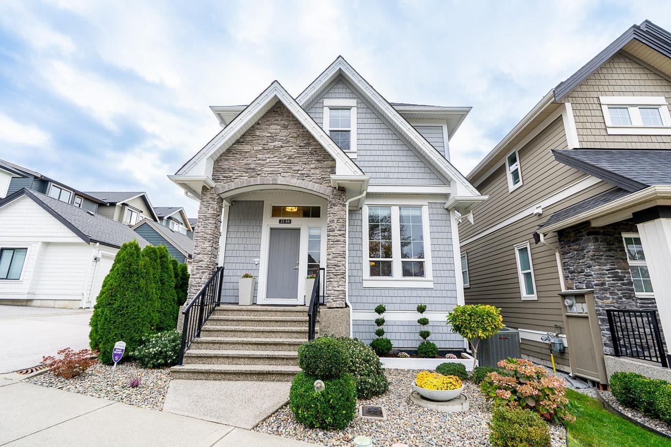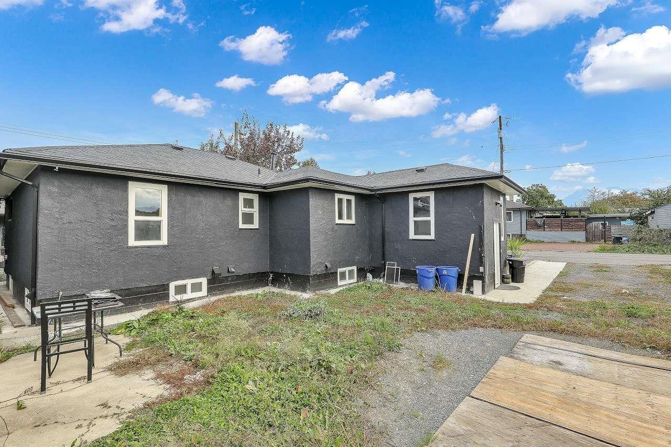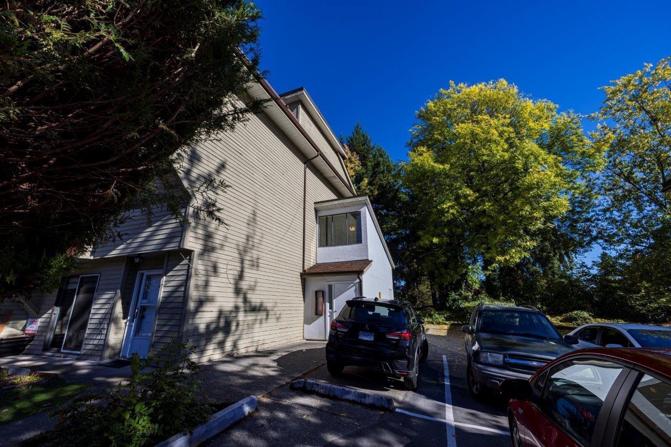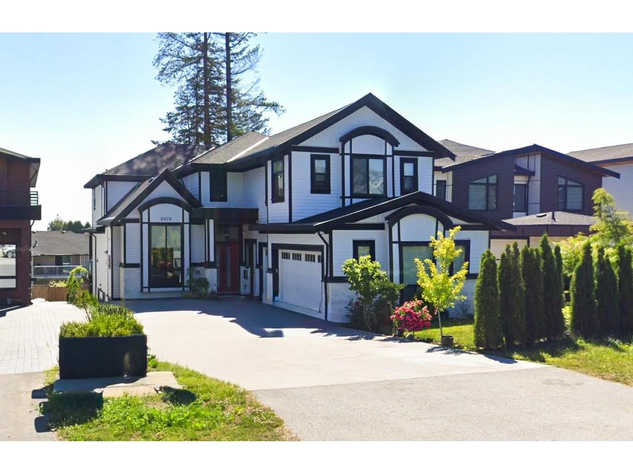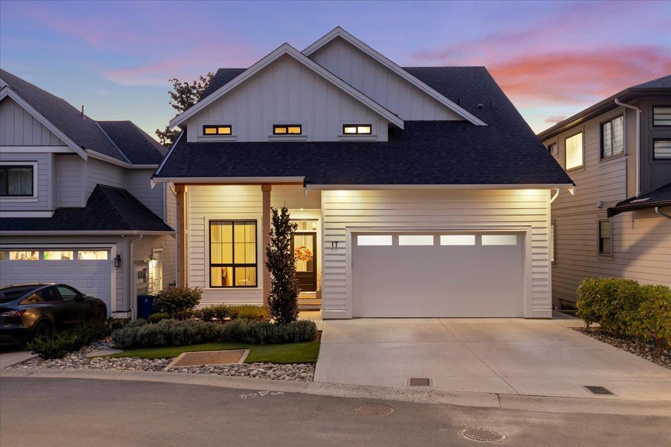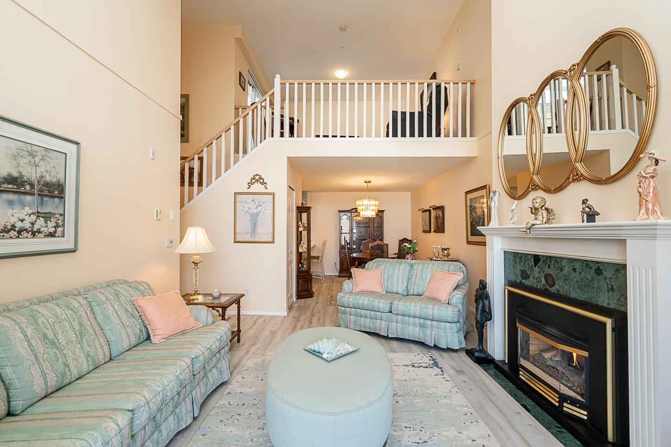200 10077 156 Street
Surrey, British Columbia
Well maintained 2 (can be 3) bed 3 bath townhome with a double garage! in Guildford Park Estates. Priced below assessment! ($730,000) Main floor features cory fireplace, large living room and dining room with wood floors, a kitchen and a bathroom and access to your spacious patio. Upstairs you'll find 2 spacious bedrooms and 2 bathrooms. Below we have recreation room that can be a 3rd bedroom, and ensuite washer and dryer. 1550 SQFT of living space with a double car garage. Roofs redone in 2023, piping and windows redone as well. Walking distance to Johnston Heights secondary, Williams F Elementary, parks, and Guildford mall. OPEN HOUSE SAT. NOV 22 2-4 PM (id:46156)
7368 Parkwood Drive
Surrey, British Columbia
West newton's most wanted location, Close to Newton athletic Park, elementary school. High school and walking distance to Kwantlen University. Good for starters, better than a town home, tons of updates in last couple of years including new roof 2018, new floors, baseboard electric heaters, vinyl windows, new hot water tank, newer appliances, new fence 2017, updated 2 bathrooms, good size covered patio for BBQ party, good size back yard, built in Vacuum system and alarm system, two storage sheds, 3 good size bedrooms, lots of parking. OPEN HOUSE 15th NOVEMBER SATURDAY BETWEEN 2PM TO 4PM. (id:46156)
302 20237 54 Avenue
Langley, British Columbia
WELCOME HOME! Step into exceptional convenience and comfort at 302 20237 54 Ave in the heart of Langley City. Have a big dog? Don't worry, no size restrictions here! This bright, beautifully maintained 2 Bedroom, 2 Bathroom condo offers a spacious, functional layout perfect for modern living. Enjoy the open-concept kitchen and living area, ideal for entertaining or relaxing after a long day. The home is truly move-in ready! Plus, enjoy the ultimate everyday luxury: your oversized storage locker is located right on the same floor, just a few steps from your front door! The location seals the deal: you are just a very short walk to the future SkyTrain station, promising effortless commuting and excellent future investment value. Don't miss this opportunity for easy living in a prime spot! (id:46156)
211 10777 138 Street
Surrey, British Columbia
Welcome to Q5 by the Tien Sher Group, this 6 storey, 141 unit building is in the heart of the Whalley neighborhood of Surrey. Built in 2024, this West facing, 333 sq ft cozy studio and bathroom has a courtyard facing balcony. It comes with laminate flooring, in suite laundry and stainless steel appliances. Amenities include 1 storage locker, a gym, a party room and community garden. Incredibly convenient: Surrey Library (5 min away), Gateway Skytrain Station (3 min away), Surrey SFU Campus (6 min away), Forsyth Road Elementary (1 min away), Ecole Kwantlen Park Secondary (5 min away). Open House: Sat Nov 22 1-3pm. (id:46156)
4249 Quadra St
Saanich, British Columbia
Welcome to this charming and fully updated rancher located in the highly sought-after Lake Hill neighborhood. This cozy 3 bedroom, 2 bath home sits on a generous, flat 7,260 sq. ft lot and offers modern comfort with thoughtful upgrades throughout. Enjoy a brand new contemporary kitchen featuring new appliances, a gas cooktop, breakfast nook with direct access to a private back patio—perfect for relaxing and enjoying the lush, green surroundings. Both bathrooms have been tastefully updated. Gas fireplace, Energy-efficient double-glazed Bay windows, open layout. All bedrooms are positioned on the quiet side of the home, offering peace and privacy. Step outside to a large, fully fenced backyard—freshly painted and ready for kids, pets, and outdoor entertaining. Double garage provides ample room for parking and storage. Close to Beckwith Park, walking trails, schools, shopping center. This move-in ready home truly has it all—style, comfort, and an unbeatable location. (id:46156)
403 10778 138 Street
Surrey, British Columbia
Welcome to The Hendrix! This stunning top-floor 2 bed, 2 bath home offers modern style and comfort with vaulted ceilings, a cozy gas fireplace, and an open, light-filled layout. Enjoy a sleek kitchen, in-suite laundry, and a private balcony for your morning coffee. The primary bedroom features a walk-in closet and ensuite bath. Ideally located near Surrey Central SkyTrain, SFU, Holland Park, and Surrey Memorial Hospital. Includes secure parking and storage locker. A pet-friendly, well-managed building perfect for first-time buyers, investors, or downsizers-urban living at its best in the heart of Surrey! (id:46156)
2136 164a Street
Surrey, British Columbia
Edgewood Gate by Foxridge Homes - parched on higher ground with open views of trees and sky. This elegant home features 10' ceilings, oversized windows, plus a bright open layout. The chef's kitchen offers premium appliances, a large island, walk-in pantry, new dishwasher, and BBQ gas line for effortless outdoor dining. Upstairs: vaulted-ceiling primary suite with spa ensuite, plus additional two bedrooms, and laundry. Downstairs: legal suite with separate entry. New hot water tank, detached double garage plus two extra parking pads. Exceptionally convenient location-steps to top schools, School Catchment: Grandview Heights Secondary, Edgewood Elementary, Southridge School Minutes to restaurants, shops, banks, aquatic center, Hwy 99 and the beach! (id:46156)
45870 Henley Avenue, Chilliwack Proper West
Chilliwack, British Columbia
This recently updated 6-bedroom sits on a generous 6477 sq ft lot in a clean, quiet area of Chilliwack. The layout delivers excellent flexibility for a large family, multi-generational living, or rental/in-law possibilities: Recently update: fresh paint, modern flooring, upgraded fixtures and contemporary finishes throughout. Ample off-street parking with a large rear parking area suitable for RV parking - easy access and secure space for trailers/boats. (id:46156)
203 7144 133b Street
Surrey, British Columbia
Welcome to Sun Creek Estates: a great place to call home. If you're looking to get into the real estate market in Surrey, this home is your perfect opportunity. This 2 bed, 1 bath upper level unit offers over 1000 sqft of living space. Freshly painted throughout this home is bright and is tucked away in the far end of the complex for added peace and quiet. The roof top deck is perfect for those who like to entertain or enjoy a solitary glass of wine with a good book! Easy to show. Book your private showing today! (id:46156)
8978 160 Street
Surrey, British Columbia
Discover unmatched elegance in this custom-built 7,000+ sq ft Fleetwood estate on a 9,000+ sq ft lot. Designed for luxury and comfort, it features 10 bedrooms, 10 baths, and a private office. The main floor offers a grand primary suite, a gourmet kitchen with an oversized granite island, spice kitchen, and walk-in pantry. Upstairs offers 4 spacious BRs with attached baths; the basement includes a bar and theatre. Triple garage, parking for 8+, and 2 income-generating suites (3 BR legal + 2 BR convertible to 3). Enjoy stunning mountain views and a prime location-steps to schools, day care, buses, and the future SkyTrain. Commercial zoning under Surrey's Fleetwood Extension Plan adds incredible future potential-ideal for families or investors alike! (id:46156)
17 4217 Old Clayburn Road
Abbotsford, British Columbia
WELCOME HOME! This stunning Grey Properties luxury home was custom designed for this lot and its owners, with exceptional quality, finishes & features. The spacious open floor plan includes a gourmet kitchen with walk-in pantry, vaulted great room with floor-to-ceiling fireplace, and a covered patio with Phantom sunscreen-perfect for enjoying beautiful views and sunsets. Upstairs are three generous bedrooms including large primary with spa-like ensuite. The fully finished basement offers a separate entry, rough-in for a bar or kitchen, plus a bedroom and full bath. Located in the desirable gated community of Sunset Ridge, you're in the heart of East Abbotsford, walking distance to all levels of schools. Fully fenced low-maintenance yard w/ artificial turf & hot tub. Come fall in love!! (id:46156)
316 13911 70 Avenue
Surrey, British Columbia
This beautiful, updated top floor home with soaring vaulted ceilings, offers 1525 sqft of well laid out living area including a spacious 2nd-floor loft (listed as 3rd bedrm) perfect for guests, TV room or home office. 2 full bathrooms. The large kitchen features new countertops, backsplash & updated appliances. Other updates incl new laminate floors & carpets, blinds, bathtubs, washer & dryer. Step out onto your big balcony off the living room, or head upstairs to your huge rooftop patio - ideal for entertaining, gardening, or relaxing. The home includes a gas fireplace, 2 parking spots & storage locker. Amenities incl a clubhouse, pool, gym, & tennis courts all within this fully updated complex. Fantastic neighborhood, a quiet street, & minutes from parks, schools, shopping, and transit! (id:46156)


