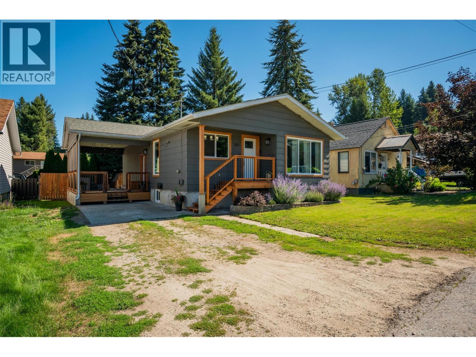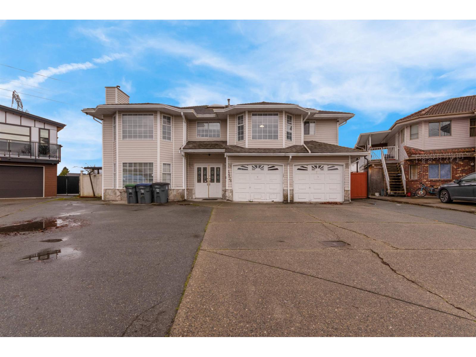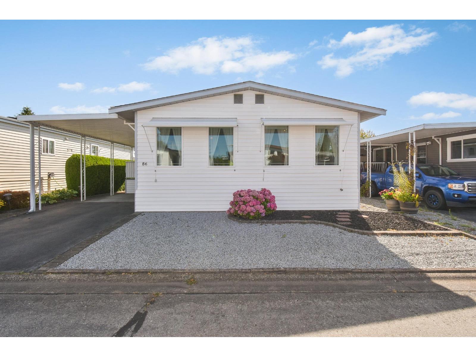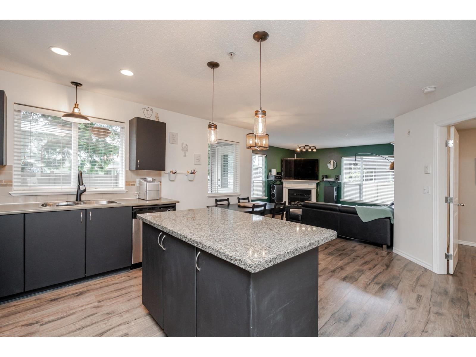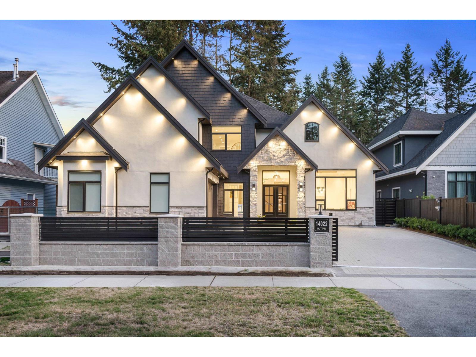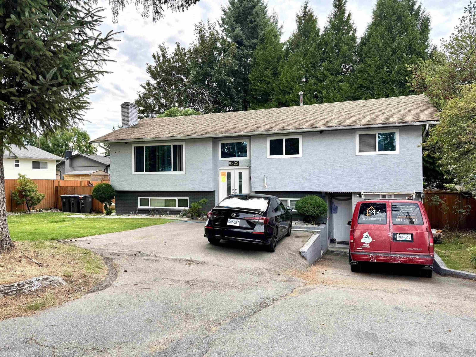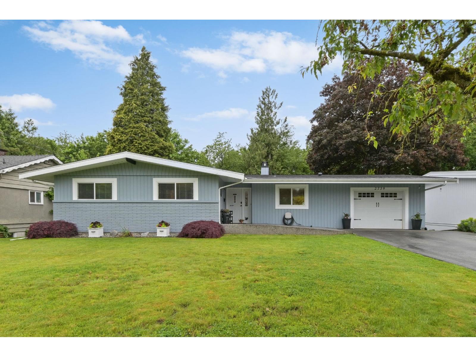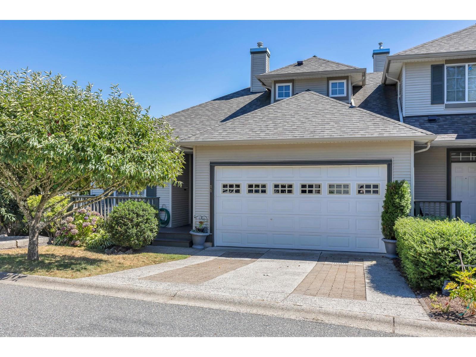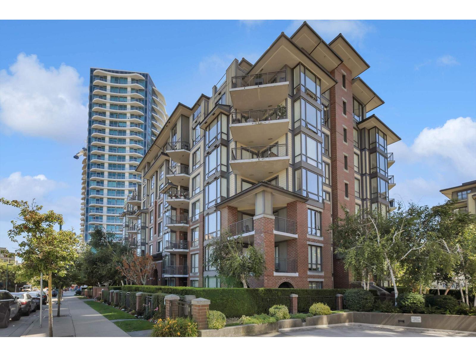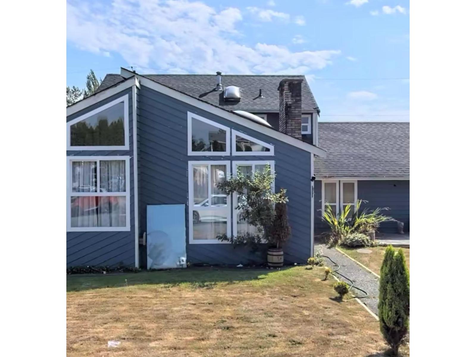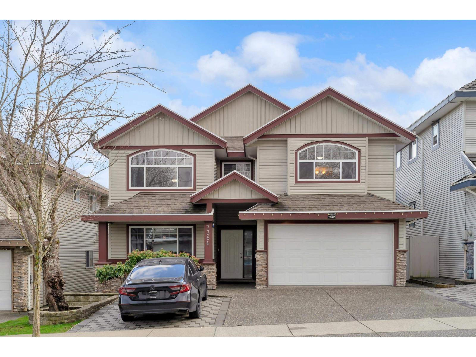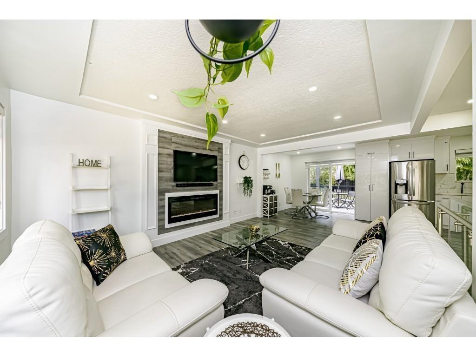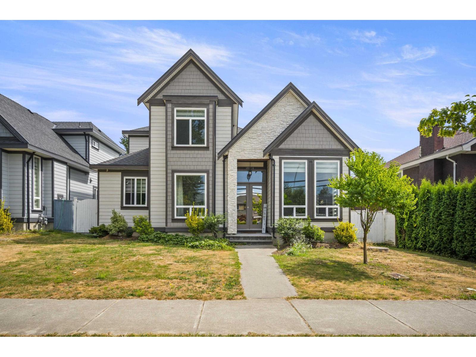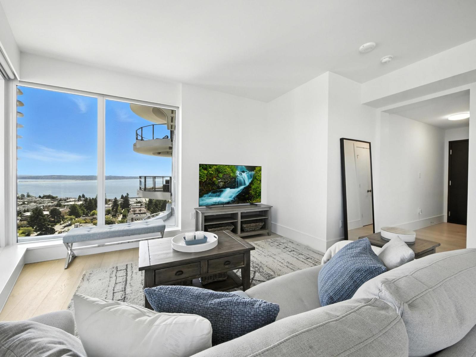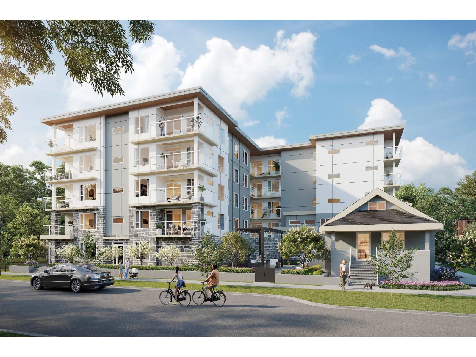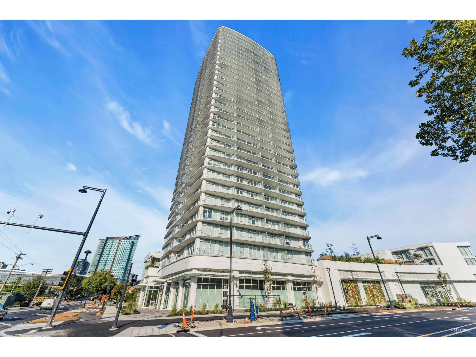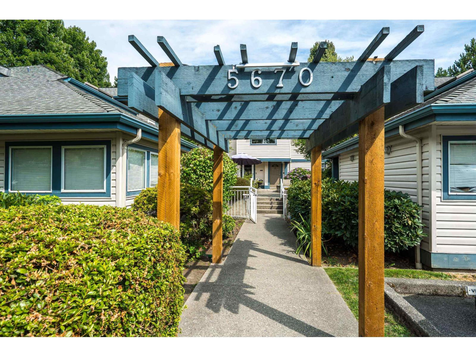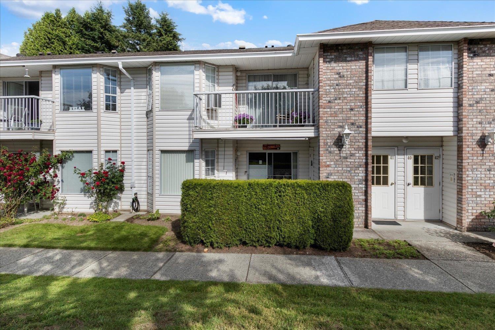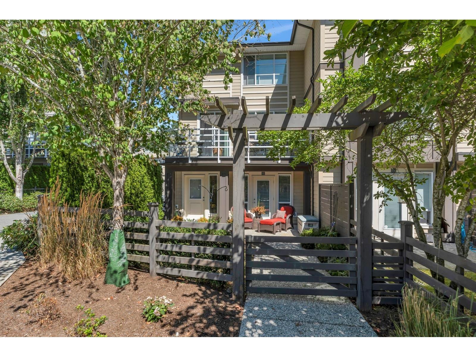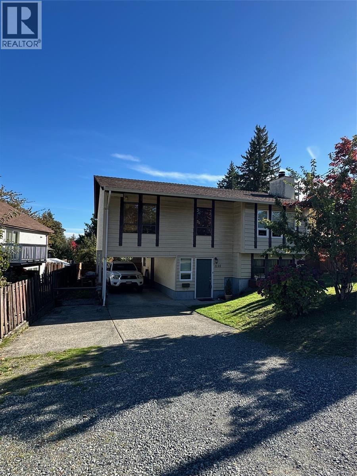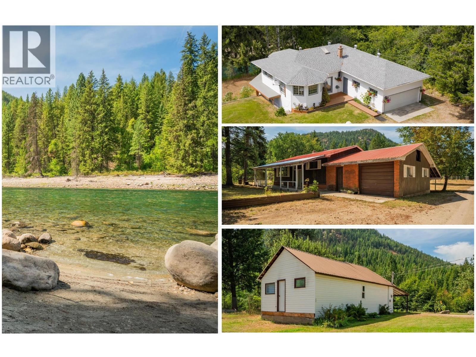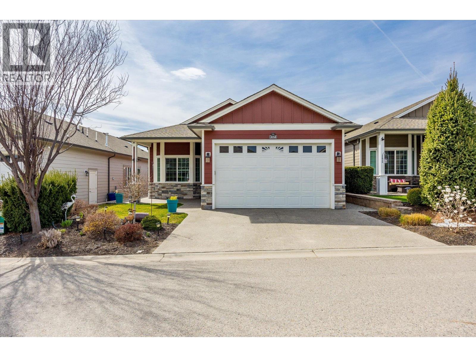100 Birch Avenue
Fruitvale, British Columbia
Modern and bright family home within easy walking distance to parks, downtown, and Fruitvale Elementary! 100 Birch Avenue is perfect for someone needing quick possession and is looking for a move-in ready, low maintenance home. Featuring an ideal family floor plan of three bedrooms up, plus a spare bedroom down, this home has an updated kitchen with stone countertops and an open living space with sunken living room and big windows to light the space. The basement has an exceptionally sized family room that stays nice and cool in the summertime, modern bathroom, hidden laundry closet, fourth bedroom, and storage/utility space - wine not included!!! The backyard is flat and fully fenced with garden beds and firepit area, to go along with underground sprinklers and storage sheds for your tools and toys. Flooring on the main floor has recently been replaced, along with the front stairs of the deck. Hot water tank, furnace, and a/c unit have all been updated in recent years. Contact your agent today and get in to see this home before it's gone! (id:46156)
12526 75a Avenue
Surrey, British Columbia
Welcome to your dream home in the heart of West Newton! Nestled on a quiet cul-de-sac, this beautifully updated property offers six bedrooms and four bathrooms, including three spacious bedrooms and a versatile den upstairs. The home features separate living, dining, and family areas, perfect for both entertaining and everyday living. The modern upgrades throughout enhance both style and functionality, while the open layout provides plenty of space for the whole family. This home comes with 2+1 mortgage helpers. Located just minutes from Kwantlen Polytechnic University, both elementary and high school, Strawberry Hill Plaza, and local places of worship, including a temple and mosque, this home offers convenience and a strong sense of community. Whether you're looking for a family-friendly home or the perfect investment opportunity, this property checks all the boxes. Schedule your viewing today! Open house Saturday and Sunday 1-4PM. (id:46156)
86 2303 Cranley Drive
Surrey, British Columbia
Desirable Sunnyside Estates! Bright, immaculate, move-in ready 2-bed, 2-bath manufactured home on a 4,068 sq ft owned lot with low strata fees. Features covered deck, large concrete patio, private yard with mature cedar hedge, and vegetable garden. Inside: newer vinyl windows, luxury vinyl flooring, spacious laundry room with deep freeze, window blinds, Murphy bed in guest room, and gas fireplace. Updates include: Brand new roof 2025, newer furnace & hot water tank. Perimeter skirting is fully insulated and dry for storage and energy efficiency. Pride of ownership shines! Workshop, pet-friendly, no age restrictions. Central to shopping, transit & more. (id:46156)
17 8968 208 Street
Langley, British Columbia
MOST AFFORDABLE 4 BEDROOM TOWNHOME IN WALNUT GROVE. Nestled along a beautiful treed green space, & close to all amenities, this 4 bed, 3 bath END UNIT is as close as it gets to owning a Detached Home. A side by side 2 car garage, 2 decks & a very private fenced back yard patio. 3 bedrooms are on the top floor, w/ living area & kitchen in the middle, & a large bedroom below (which is currently being used as a Entertainment Room). A stroll down the path behind your home and across the walkway bridge gets you minutes from the Recreation Centre, running tracks, school, etc. This home ticks all the boxes for a big family or whomever likes space & privacy. Quick Possession possible. Don't miss out! (id:46156)
109 2581 Langdon Street
Abbotsford, British Columbia
Welcome to this stunning 2 bed, 2 bath ground floor corner unit at Cobblestone! A home filled with natural light and thoughtful design. You'll fall in love with the open concept layout, perfect for daily living or entertaining. The kitchen features a granite island, new stove and microwave, and stylish newly painted cabinets. Spacious primary bedroom with a walk through closet and private ensuite. Large second bedroom perfect for family, guests, or a home office. Full laundry room with space for storage. Step outside to your large private patio with room for a bbq and patio furniture. Perfect for a morning coffee or evening relaxation. Well run strata and a well kept building all within walking distance to transit, shopping, recreation, and parks. Call today for your private showing! (id:46156)
14022 20a Avenue
Surrey, British Columbia
Luxury like-new 4,098 sqft home on an 8,438 sqft south-facing lot in sought-after Sunnyside Park. This 6 bed, 6.5 bath residence offers a bright, open layout with soaring ceilings, elegant living/dining, a modern kitchen + wok kitchen, and seamless indoor-outdoor flow-perfect for entertaining. The main floor includes an office/guest room with ensuite. Upstairs features 4 spacious bedrooms, each with a private ensuite + heated floors, plus an open den and laundry room. Other features incl. hardwood flooring throughout, oversized windows, A/C, hot water on demand, Culligan water filtration, fully fenced yard, gated entry, double garage and extra parking, and a legal above-ground suite for a mortgage helper. Located only steps away from transit, parks, schools and beaches. Call today! (id:46156)
9525 125a Street
Surrey, British Columbia
Investor & First-Time Buyer Alert! Spacious 6-bedroom, 5-bathroom home with over 2,500 sqft of living space on a ~7,800 sqft lot. Includes two mortgage helper suites (1+1) with separate entrances and rental income . The main floor is renovated, featuring a bright kitchen with granite counters, large living/dining area, and access to a big flat backyard via a balcony. The master bedroom includes an updated ensuite and walk-in closet. great Location!! Close to LA Matheson Secondary, Senator Reid Elementary, parks, and public transit. (id:46156)
2739 Sheffield Way
Abbotsford, British Columbia
HOME BUYERS! LIVE HERE TODAY AND DEVELOP TOMORROW! This well maintained 2775 Sq Ft Rancher with a fully finished WALK-0UT basement with a In-law-Summer Kitchen and built on a large 11,700 SQ Ft SUBDIVIDABLE LOT. Home substantially renovated inside and out over the past 6+/- Years, and still shows today like a 10 out of 10! Home is ideally set up for people with Mobility difficulties with a wheelchair ramp at the front door, a lift at the back yard balcony and a stair-lift into the basement. Great value to be found today, or in the future with this Large Lot, which can be Rezoned to allow for 2 OR MORE SEPERATE LOTS or a Possible DUPLEX , 4-PLEX and or any other ideas. Check out the Park-like private backyard with its large balcony overlooking the above ground pool & STUNNING landscaping. (id:46156)
11 2088 Winfield Drive
Abbotsford, British Columbia
Beautifully maintained 3-bedroom end-unit townhome with stunning valley views. The bright main level features 9' ceilings, an open den, spacious living/dining area, and a large kitchen with ample counter space, storage, and newer appliances. The kitchen opens to the family room and deck-perfect for enjoying the views. Upstairs, the primary bedroom includes vaulted ceilings, a walk-in closet, built-ins, and a large ensuite with separate shower and soaker tub. The walkout lower level offers a rec room, two bedrooms, full bath, and laundry. Double garage with high ceilings and built-in cabinets. 1 dog or cat allowed (permission for 2nd pet can be applied for). Visitor parking next to unit. Well-managed complex. Don't miss this fantastic opportunity. Easy to show. Open house: Sat, Oct 18 1-3. (id:46156)
56 9955 140 Street
Surrey, British Columbia
Welcome to this immaculate 3 bed,3 bath townhouse located centrally to serve all your needs! This property features fresh paint, new carpets, fully renovated kitchen ,new island with brand new appliances along with tiled flooring. The home features a private back yard for entertainment and bbq get together. Your new home is located steps from public transportation, Surrey Central, Lena Shaw Elementary School, Queen Elizabeth Secondary School, Shopping and Restaurants. Priced to sell! Call today! (id:46156)
107 1551 Foster Street
White Rock, British Columbia
Stylish Coastal Living in the Heart of White Rock! Welcome to the Highly Sought After Sussex House - this stunning 1 bed, 1 bath 870 sqft condo with large private yard (with exterior gate), beautiful situated patio-perfect for morning coffees, evening wine, or weekend lounging. The open-concept layout creating an inviting space ideal for both entertaining and everyday living.The gourmet kitchen boasts stainless steel appliances, granite countertops, and ample cabinetry-ready for all your culinary adventures. Retreat to the primary suite with its walk-in closet and spa-inspired ensuite for rest and relaxation. All of this, just steps from White Rock's boutique shops, restaurants, and the beach-your dream lifestyle starts here! Open House Sunday, September 14, 2025 11am-1pm (id:46156)
15128 96 Avenue
Surrey, British Columbia
Central location, close to Guildford mall, parks, schools, public transportation. Home needs updating. (id:46156)
7366 144a Street
Surrey, British Columbia
Beautiful 2 story home in the desirable are of East Newton! This home has 5 bedrooms / 4 bathrooms and a massive recreation room that can be used for pretty much anything. Located in a quiet and family-oriented neighborhood. Laminate flooring throughout with a stunning layout. Fenced backyard with a covered BBQ deck. Double car garage + plenty of additional parking. Close to shopping, transit, and schools. Mortgage helper with 2 bedroom suite that's rented for $1,500 per month. This is a can't miss opportunity it won't last long. For more information please contact Listing Agent. (id:46156)
14927 Kew Drive Drive
Surrey, British Columbia
Fully renovated beautiful home sitting on aprrox 8250 sq. ft. lot. This home come with 3 bed 2 bath with open concept kitchen for upstairs use and below has 2 mortgage helpers (2 bed and a bachelor suite). The home comes with lot of upgrades brand new floor, brand new paint, brand new LG stainless steel appliances, Brand new windows, Brand new hot water tank, new security camera's and so many more upgrades. Big windows for lots of natural light and huge drive way for ample of parking. Currently home is being used as an Air BNB and generating more than $6,000 monthly just from upstairs. Must see before it's gone. Call for more informations. (id:46156)
10850 156 St Street
Surrey, British Columbia
Fraser Heights! Enjoy luxurious living in this spacious two storey home with a two bedroom mortgage helper with separate entrance. Ideal setup for extended families as the suite is on the main floor and tucked off to the side. Quality finishing throughout with in floor hot water heating, central air conditioning, wok kitchen, overheight ceilings, extensive marble feature walls, high end lighting plus more. Upstairs are 4 bedrooms with the primary featuring a spa like 5 piece ensuite, with all other bedrooms featuring 4 piece ensuites. Lots of parking with the double garage access from the laneway. Convenient location close to transit. Shows like new! Call today. (id:46156)
1604 1500 Martin Street
White Rock, British Columbia
Ocean views with modern, urban living! Upscale condo offers bright, neutral colours and high-end luxuries. Spacious 1 bedroom PLUS den features, a stunning kitchen with marble counters, high end Miele appliances incl gas cooktop, panelled fridge and dishwasher, wall-oven and under-counter microwave. South-facing ocean and mountain views from the open concept living room. Large primary bedroom and gorgeous bathroom with tiled shower and deep soaker tub. It's all about lifestyle with unmatched amenities including a heated indoor/outdoor lap pool, hot tub, fitness, steam room and sauna, billiards, table tennis, EV chargers and more. Walk to the pier, groceries, and all conveniences. "The ocean stirs the heart, inspires the imagination and brings eternal joy to the soul." Robert Wyland. (id:46156)
306 17783 56a Avenue
Surrey, British Columbia
Chronicle by Tangerine Developments is an exclusive collection of 48 heritage style 1 bedroom to 3 bedroom condos housed in a five-story building located steps from the downtown Cloverdale core, Kwantlen Polytechnic University and the future Hospital. A heritage building on the property orioginally built in 1924 will house exclusive amenities for homeowners, play ground, work spaces and fitness centre. This 2 bedroom, 2 bathroom home features water resitant laminate throughout, melamine closet organizers, quarty countertop, 3" shaker style cabinet doors, Energy Star rated stainless steel appliances, rainfall type shower head, floating mirrors with back lit lighting, EV rough-in parking and storage locker inlcuded with every home. Touchbase or contact LR for appointments. (id:46156)
1002 13685 102 Avenue
Surrey, British Columbia
Priced to sell. Georgetown One by Anthem! Located in Surrey City Centre. Spacious unit! BOSCH and Blomberg Appliances. 2-5-10 new home warranty! Walking distance to amenities in the City Centre including shops, restaurants, Central SkyTrain station, SFU and KPU Campuses, the future UBC Campus and numerous parks. 30,000 sqft of amenities incl. entertaining lounge, co-work space, outdoor theatre, dog run, green space, fitness centre, concierge & security service, guest suite. This 2 bed, 2 bath NE corner unit features a 160 sqft balcony with expansive city and mountain views. Pets allowed. 1 Parking 1 Locker. Open House Sunday Sep 7, 2-4pm. (id:46156)
49 5670 208 Street
Langley, British Columbia
Welcome to The Meadows in Langley City! This spacious 3-bedroom, 2 bath, upper-unit townhome is a rare find, nestled in a family-friendly community known for its charm and convenience. Enjoy classic features like crown moulding, a cozy gas fireplace, insuite laundry, and a private patio perfect for relaxing. Located within walking distance to schools, shopping, transit, and Kwantlen Polytechnic University, with Nicomekl Park just steps away. A shared garage and ample storage add everyday ease. With a bright layout and unbeatable location, this home offers comfort, character, and lifestyle in one. (id:46156)
39 2938 Trafalgar Street
Abbotsford, British Columbia
GROUND LEVEL townhome in sought-after 55+ Trafalgar Park! 2 bedrooms, 2 bathrooms incl ensuite. Updated floors, paint and pex water lines. Move in ready! 1 cat or dog permitted uo to 12" to shoulder and 12kg as adult. Amenities in complex include workshop, guest suite, car wash, gardens and common area gathering room. Excellent location, walk to public transit, malls and Mill Lake. (id:46156)
22 15405 31 Avenue
Surrey, British Columbia
Welcome to the Nuvo 2 built by award winning Qualico. Privately situated off a cul-de-sac, live-work zoned townhouse, offers a house like feel with a sunny south-facing fenced, back yard, spacious patio accessible from the kitchen, 3 spacious bedrooms on one level, & an office area/bedroom downstairs with separate access. Home has a double garage, meaning nice wide rooms on every level. Amenities include an exercise center, multi-purpose room, and a playground. You are only minutes away from highway 99 and access to the Shops at Morgan Crossing, which offer over 60 different stores, restaurants and amenities. White Rock beach is 10 minutes away. Pets and Rentals allowed. School Catchments Rosemary Heights and Grandview Heights. Call today for your private viewing (id:46156)
1135 Mcdonald Cres
Nanaimo, British Columbia
Welcome to your new home! Nicely positioned in the heart of it all, this charming 4-bedroom, 2-bathroom residence offers the ideal blend of comfort, style, and convenience. Step inside and you’ll be greeted by a spacious, open-plan living area upstairs where natural light pours through large windows, creating a bright and uplifting space for everyday living. The well-appointed kitchen is ready for everything from cozy family dinners to lively gatherings with friends. Outside, the beautifully landscaped yard invites you to relax, play, or garden to your heart’s content, with plenty of room for outdoor dining or a lounge area. The peaceful backyard retreat is the perfect place to unwind after a busy day. Just minutes from local shops, schools, and parks, this home offers the best of both worlds — urban accessibility with a serene, welcoming atmosphere. All measurements completed by VI Standard Real Estate Services. (id:46156)
2697 Osachoff Road
South Slocan, British Columbia
Rare 4.74-acre riverfront property featuring three separate homes, ideal for multi-family living, homesteading, or excellent rental income potential. Zoned Country Residential (R21), offering remarkably versatile uses—including tourist accommodation, home-based business, agriculture, and much more—this property provides outstanding flexibility. A high-producing 20 gpm well services the private, flat usable land, which is walking distance to both the elementary and high schools and close to the Rail Trail and nearby regional parks. Conveniently located just 15 minutes from both Nelson and Castlegar, and 40 minutes to White Water Ski Hill and Red Mountain Ski Hill. A unique opportunity to live, work, and invest in your own slice of paradise in the West Kootenays. Our Main House details are as follows • 2 bed / 3 bath • Approx. 2600 sq. ft. • Gas heat• Unfinished basement that is fully plumbed and wired • Septic • Back Deck requires resurfacing & railing. Our Small House details are as follows • 1 bed & Den • Approx. 500 sq. ft. • Baseboard heating • Septic • Interior has been fully renovated. Lastly, our Brown House details are as follows • 2bed / 2 bath • Approx. 2000 sq. ft. • Propane heat and heat pump • Unfinished basement • Sold As Is – requires substantial renovation. (id:46156)
2058 Aspen Drive
Westbank, British Columbia
Nestled within the desirable 45+ gated community of Sage Creek, West Kelowna, this stunning 2 bedroom + den rancher presents an idyllic opportunity for those seeking a relaxed and low-maintenance lifestyle. Imagine basking in the Okanagan sunshine, surrounded by friendly neighbours and a vibrant community atmosphere, all within easy reach of everything West Kelowna has to offer. The single-story layout is a dream for those who appreciate easy accessibility and one-level living. The well appointed kitchen boasts updated S/S appliances and ugraded custom kitchen island w/quartz countertops. The living area showcases custom wall shelving that frames a large fireplace and entertainment center. A two car garage with extra parking Whether you enjoy participating in organized events at the central clubhouse or simply fostering connections with like-minded neighbours, Sage Creek fosters a strong sense of belonging. Explore the area's renowned wineries, discover hidden beaches along the Okanagan Lake shoreline, and just steps away from Two Eagles golf course. No PTT, No Spec Tax Don't let this chance to live the Sage Creek dream pass you by! Contact us today to schedule a private viewing and discover your forever home. (id:46156)


