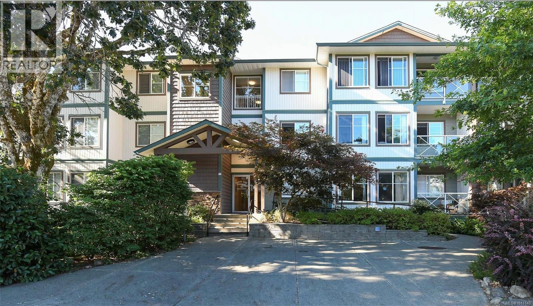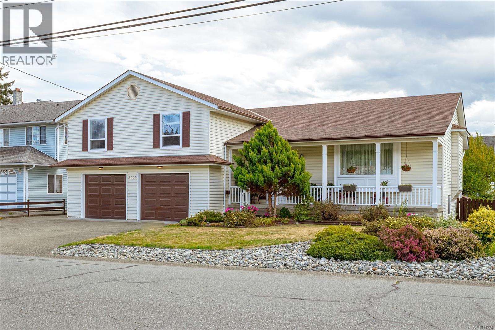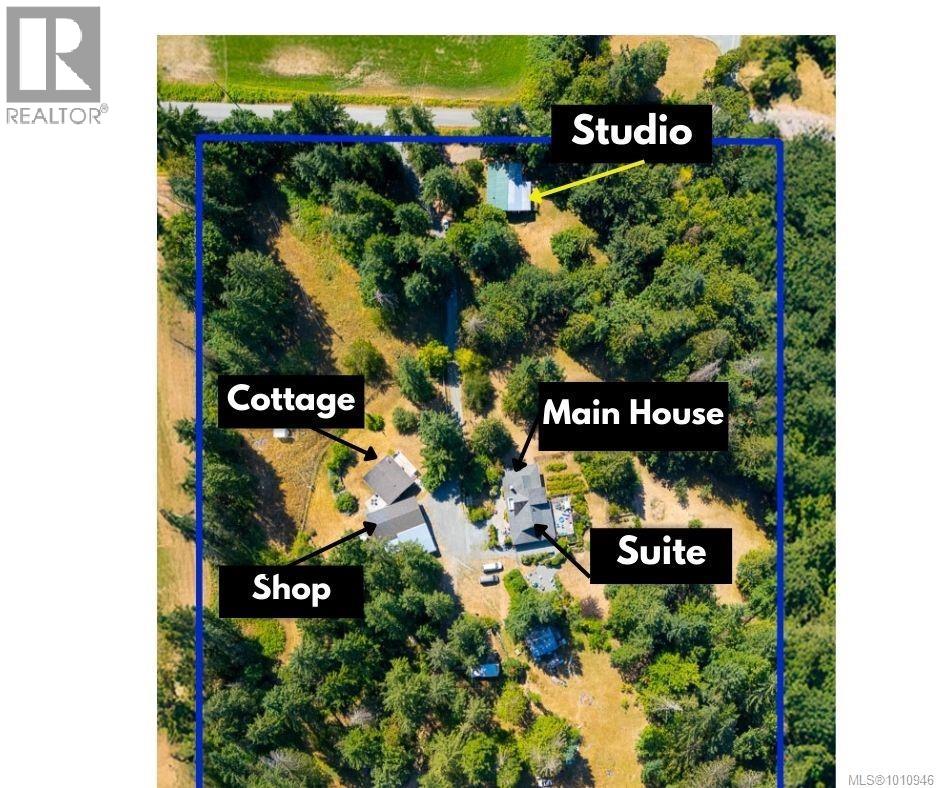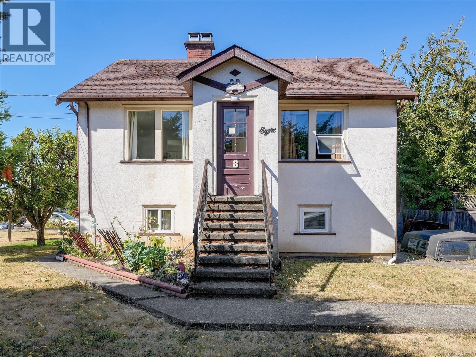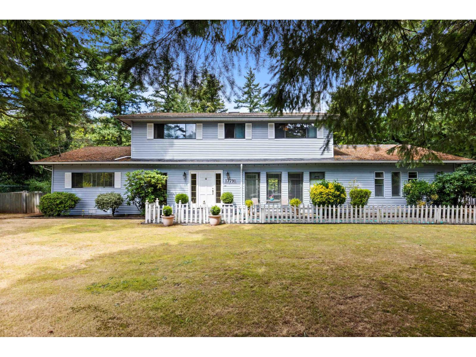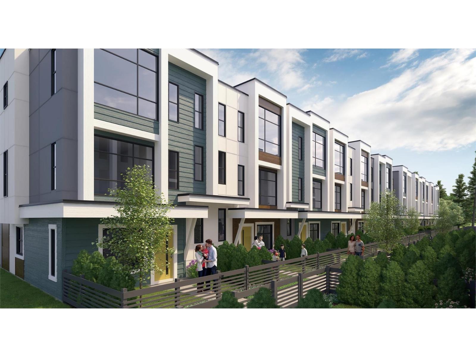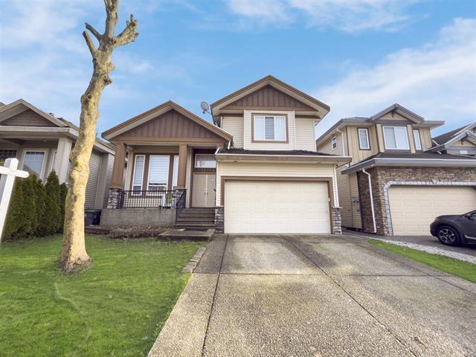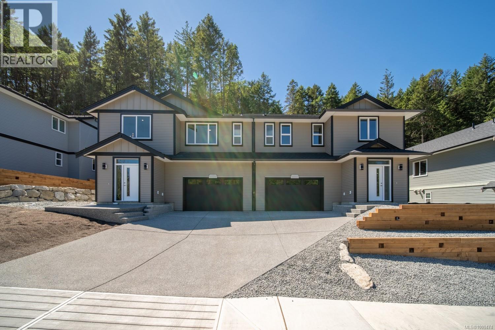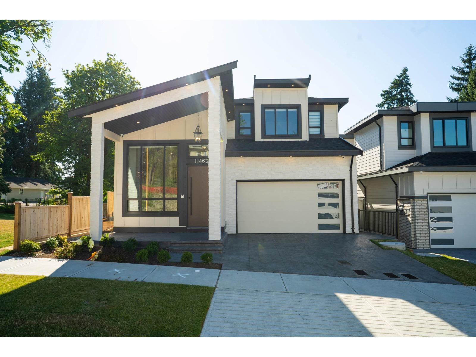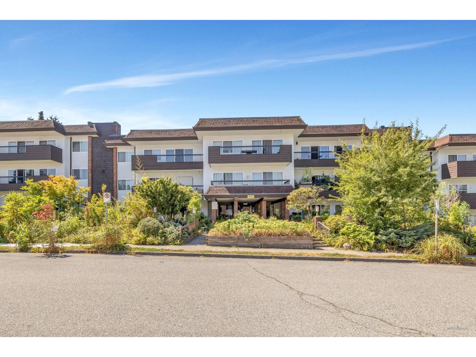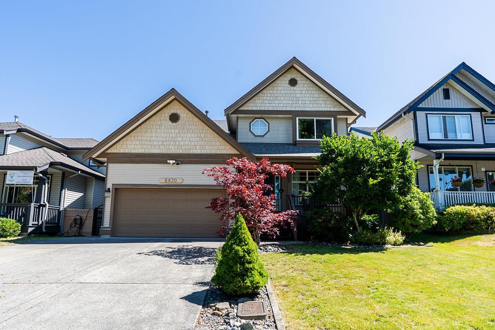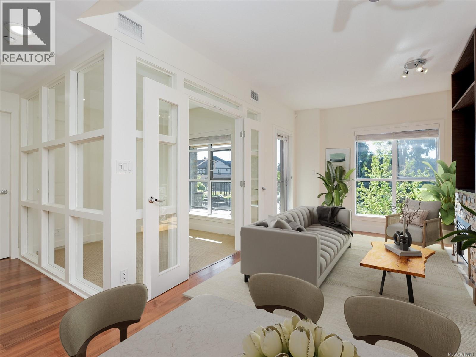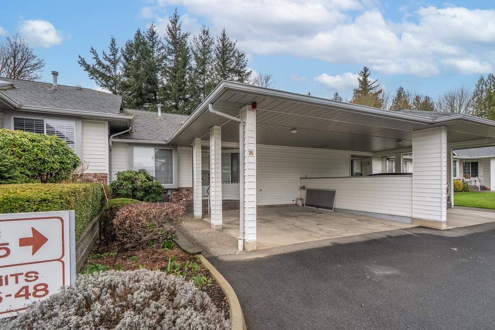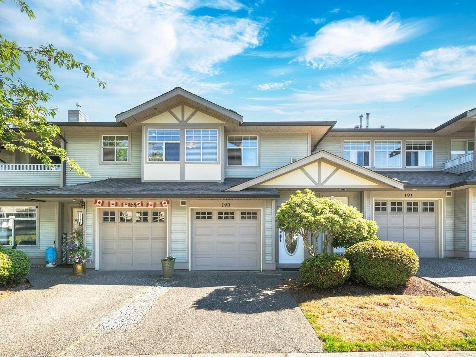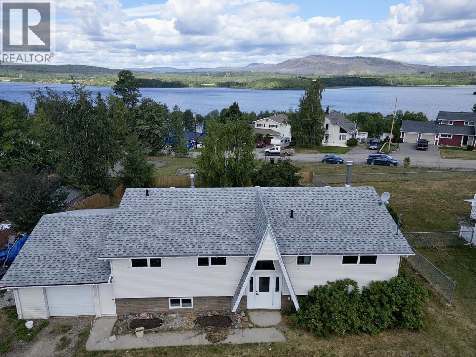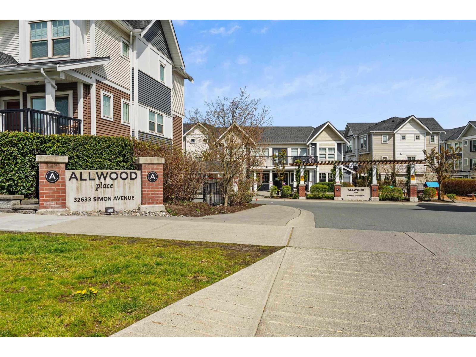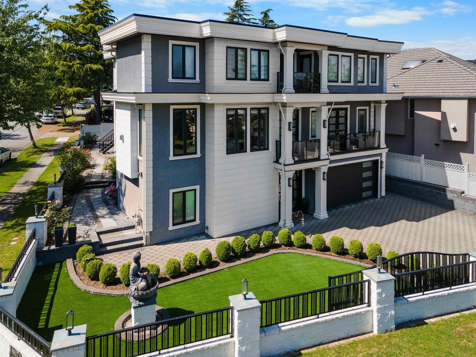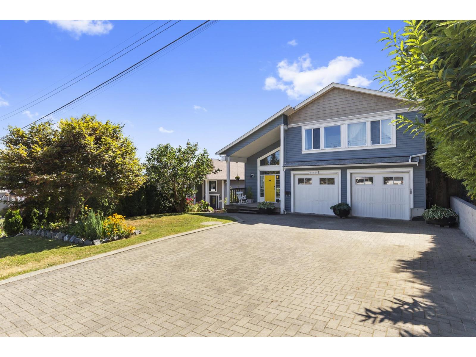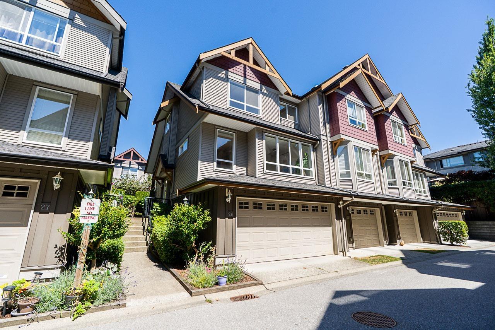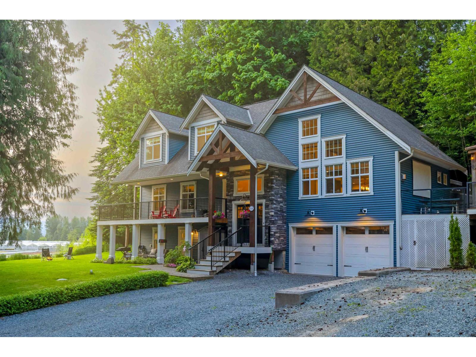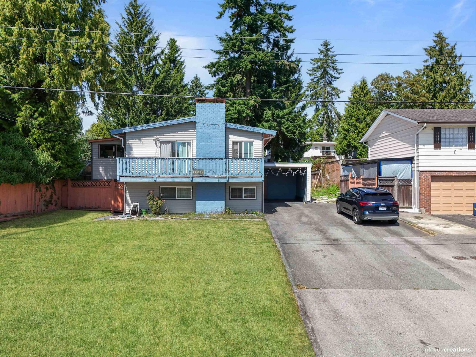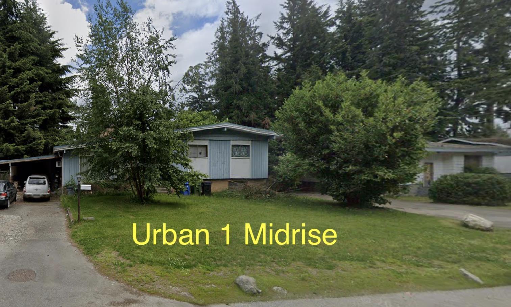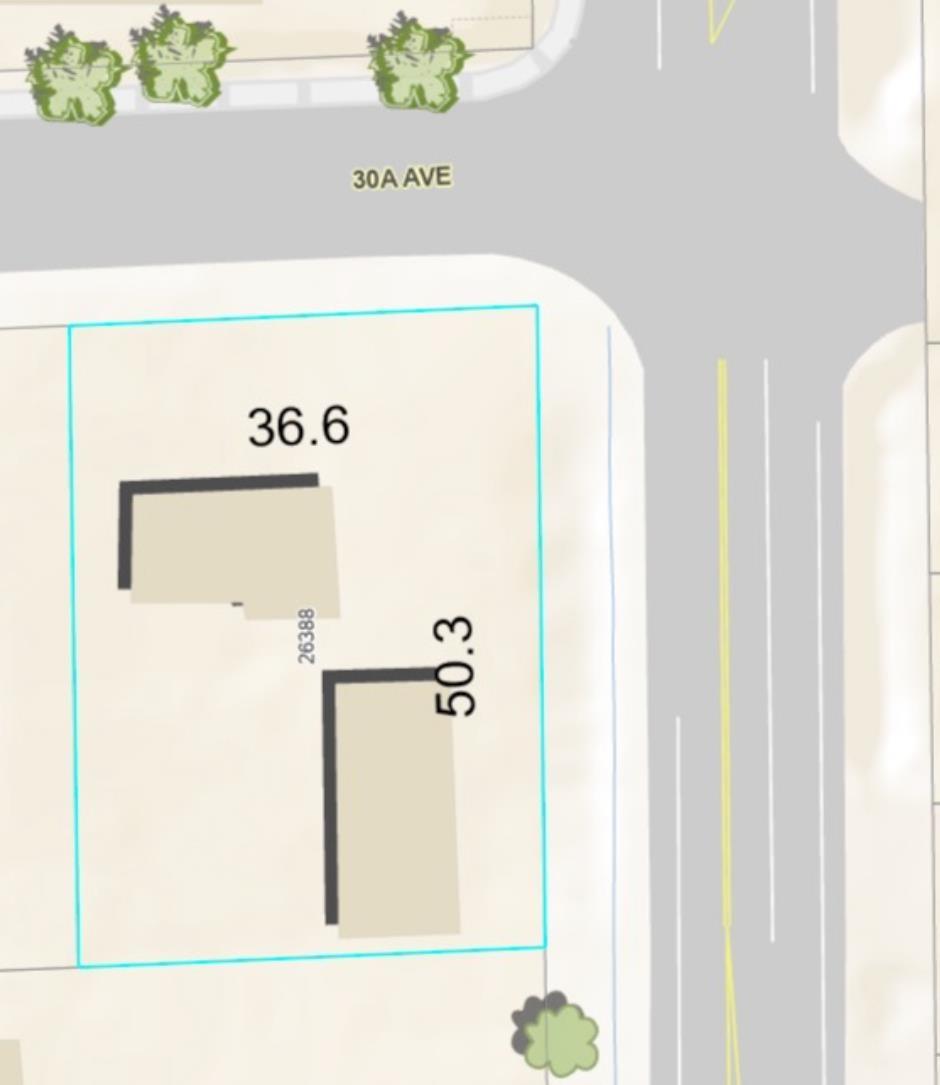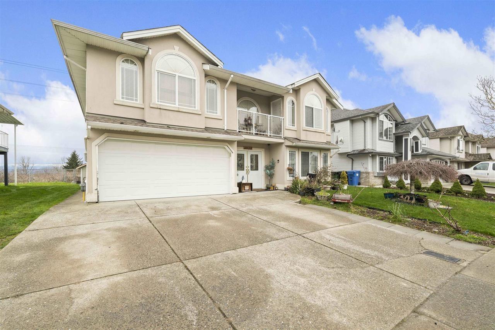103 129 Back Rd
Courtenay, British Columbia
Immaculate 736 sq ft 1-bedroom ground-floor corner condo in a quiet, welt-maintained building. Features include an air conditioning unit, underground parking, secure entrance, elevator, accessible ramp, and wide hallways for easy mobility. Located on a no-thru road, this home offers peace and privacy while being just minutes from amenities, the college, hospital and transit. Perfect for a first-time buyer, retiree, or investor, this cared-for and clean unit provides low-maintenance living in a welcoming community (id:46156)
3220 Moorfield Rd
Duncan, British Columbia
Excellent four bedroom family room with lot of love and updated enjoy by the family for many years. Now is ready for the new owner's family to love. Spacious living room with dining area. Kitchen with eating area for the whole family to gather. Primary bedroom on main floor. Upstairs offers three functional sunlit bedrooms. Double car garage. Crawl space with good height perfect for workshop and tons of storage. The flat yard includes a veggie garden and beautiful apple tree. All of the windows has been replaced excluded the garage windows nor the outside sunroom windows about two and half years ago. You and your family will love and call this home. (id:46156)
2601 Soole Rd
Duncan, British Columbia
Welcome to this magical 17.93-acre parklike property, offering a harmonious blend of mature trees, open hay fields, treed gullies, established gardens, fruit trees, & berry patches. Complete privacy is enjoyed here, with four generations of one family calling it home. The main residence, built in 2004, offers 3566 sq. ft. & includes an attached legal 2-bedroom suite, while a charming separate cottage—historically used as a daycare—adds flexibility. A detached studio provides exciting potential for hobbies or future development, currently occupied as a residence and ready for renovation. Additional outbuildings include a 600 sq. ft. workshop with 10’ ceilings, 220 power, & attached carport, plus a pole barn & fenced fields for sheep. A truly enchanting property where every turn offers something new to discover. Serviced by a reliable well with a 1000-gallon cistern, this private retreat is only minutes from town yet feels a world away. (id:46156)
8 Camden Ave
View Royal, British Columbia
DEVELOPMENT OPPORTUNITY! Located in the heart of View Royal on a beautiful corner lot, this property offers incredible potential for investors, developers, or first-time buyers ready to make it their own. The main level features two bedrooms, a cozy living room, and a kitchen brimming with character. Downstairs offers a third bedroom, laundry, and plenty of unfinished space—perfect for a workshop or storage. The yard is a true highlight, filled with fruit trees, lush gardens, and generous space for entertaining. Just steps from the Galloping Goose Trail, a short walk to Eagle Creek Village, and minutes to Victoria General Hospital, this location combines convenience, charm, and endless possibilities. (id:46156)
17791 20 Avenue
Surrey, British Columbia
Prime investment and development opportunity in the highly sought-after Grandview Heights neighbourhood of South Surrey! This property is located in a designated area allowing for up to 15 units per acre under the Grandview Area 3 NCP, making it ideal for future multi-family development. The lot is flat, usable, and surrounded by rapid growth with new townhome and single-family developments nearby. Conveniently close to Grandview Corners, Morgan Crossing, schools, parks, and major commuter routes. Buyers to verify all development potential with the City of Surrey. Don't miss your chance to secure a strategic property in one of the fastest-growing communities in the Lower Mainland! (id:46156)
214 46150 Thomas Road, Vedder Crossing
Sardis, British Columbia
Brand New - Base 10 - 3 bed + den, 4 bath townhouse in Chilliwack's sought-after Base 10! Over 1,500 sq.ft. of luxury living with high ceilings, large windows, A/C, high-end finishes, and modern exterior design. Gourmet-style kitchen, private balcony, front yard, double garage + double driveway. Bright, open layout in a prime location close to schools, parks, shopping, and highway access. Stylish, functional, and move-in ready! (id:46156)
12458 74 Avenue
Surrey, British Columbia
Strawberry Hills!! Welcome to this centrally located beautiful three storey home sitting on 4900+ Sq.ft of lot backing into the green space which offers plenty of daylight and fresh air. In the centre of West Newton, this home was built in 2004, it has 8 bedrooms and 6 bathrooms, a Bedroom on the main floor. Upstairs offers four bedrooms and three bathrooms, including two master suites with walk in closets. 2 Mortgage helpers (2+1) generating monthly rent of approx $3400. All amenities such as Shopping malls, mosque, gurudwara, restaurants, Bus exchange & multiplexes are within walking distance. School Catchment areas are Strawberry Hill elementary and Princess Margaret Secondary. Don't miss it, book your showings. (id:46156)
163 Hunter Way
Ladysmith, British Columbia
Introducing this brand-new side-by-side half duplex in Ladysmith’s newest Hunter Way development. The main floor welcomes you with a custom-shelved entryway, convenient powder room, and an open-concept design perfect for modern living. The sleek kitchen features soft-close cabinetry, quartz countertops, and flows into the dining and living areas, anchored by an elegant electric fireplace. Upstairs offers a versatile loft/flex space, two well-sized bedrooms, a 4-piece bath, laundry room, and a spacious primary suite with a custom walk-in closet and 3-piece ensuite. Enjoy year-round comfort with a heat pump for heating/cooling plus a backup gas furnace. Water-resistant laminate flooring throughout adds durability and style. This move-in ready home offers the perfect combination of new build quality, comfort, and contemporary design. (Hunter Way is located on the right hand side at the end of Malone Rd.) (id:46156)
11463 138a Street
Surrey, British Columbia
Welcome to a beautifully designed new home that checks every box for modern family living-style, space, and functionality. The main floor is thoughtfully laid out with , formal living and dining area for special gatherings, and a bright, open-concept family room perfect for everyday moments. The gourmet kitchen, paired with a fully equipped spice kitchen & den. Radiant in-floor heating adds a cozy touch throughout. Upstairs, you'll find a luxurious primary retreat with a spa-inspired ensuite and a large walk-in closet, plus 3 more generously sized bedrooms. The lower level is built for connection and flexibility. Host family movie nights in the state-of-the-art theatre room, and take advantage of two separate suites (great mortgage helper 1 & 2 bedroom suite). Close to all amenities. (id:46156)
304 13530 Hilton Road
Surrey, British Columbia
Exceptional Value for First-Time Buyers & Downsizers! Bright and spacious 2-bedroom, 2-bathroom corner unit with den/storage, one of the best-priced homes in the area. Enjoy a wraparound balcony with stunning mountain, water, and city light views, filling the home with natural light. Located in a quiet, well-managed building with modern updates, including refreshed hallways, lighting, elevators, and windows. Strata fees include heat, hot water, insurance, maintenance, and management, offering excellent value and low monthly costs. Situated in a prime downtown location, just steps to SkyTrain, shopping, recreation, and with quick access to major routes. A fantastic opportunity-don't miss out! (id:46156)
6830 183 Street
Surrey, British Columbia
Cloverwoods Beauty with RV Parking! This spacious 3,188 sqft home offers 4 bedrooms up plus a 2 bedroom suite in the basement! Stylish updates include wide plank hardwood floors, updated kitchen, bathrooms, new Penfolds roof (2024), and furnace/HW tank (2020). Fully finished basement features a 2-bedroom suite with separate laundry-perfect for extended family or a mortgage helper. Enjoy the private backyard with a covered patio, garden shed, veggie beds, and fruit trees! Triple-wide driveway with RV/boat parking gives you room on the driveway for 9 cars if needed! Prime Cloverdale location only a block away from Adams Road Elementary, close to future SkyTrain, parks, highway access, and Langley shopping. Don't miss out! (id:46156)
218 1400 Lynburne Pl
Langford, British Columbia
New Price + Quick Possession. Bright and spacious 1BR + den home overlooking the golf course and fountain features at Bear Mountain. Expansive windows and a glass-enclosed den create a light-filled, open layout. Quality finishes throughout including granite counters, hardwood floors, gas range, A/C, and a fireplace. Steel and concrete building with excellent amenities: residents’ lounge, fitness centre, theatre room, sauna/steam room, and car wash bay. Steps to golf, cafés, restaurants, shops, and the Westin. Quick possession available—an ideal opportunity to move in before the holidays and enjoy the Bear Mountain lifestyle. (id:46156)
35 3055 Trafalgar Street
Abbotsford, British Columbia
Welcome home to this completely renovated and redesigned rancher with full walk out basement townhome. This 55+ complex is really well maintained and this unit shines. Located in the prime spot in the complex, backing onto a greenbelt, it is private and quiet and really does not feel like townhome living at all. The kitchen/dining room have been opened up to create a much more open concept and now the entire main floor is flooded with light. New kitchen cabinets, quartz counters, appliance, all new flooring, new bathrooms, light fixtures, new trim and paint its all been done here and this property is turnkey and ready for its lucky new owner. The basement has lots of room for visiting family or play space when the grandkids come to visit. Don't miss out call today (id:46156)
190 20391 96 Avenue
Langley, British Columbia
Lovingly cared for original owner 2 bdrm and 2 bath upper unit in CHELSEA GREEN's gated 55+ community. Owner has AIRCONDITIONING installed. SPACIOUS with 2 large covered balconies. The community is well run and enjoys resort like amenities. Clubhouse, gym, workshop, outdoor pool and hot tub. Single garage plus one open driveway parking. Lots of storage. Ready to move in anytime! Open House Nov 23 2-4. (id:46156)
525 Tunasa Drive
Fraser Lake, British Columbia
In a welcoming neighborhood with scenic views of Fraser Lake, this beautifully renovated 4-bedroom, 2.5-bath home offers the perfect blend of comfort and style. Backing onto a playground and concrete basketball pad, it’s an ideal choice for families. Recent upgrades include new hot water tank, new flooring, drywall, fresh paint, and a modernized kitchen, creating a fresh and inviting interior. Sunlight streams through large windows, while the brand-new deck invites you to relax and take in the view. An attached heated garage adds convenience, and the spacious, fully fenced backyard provides room to play, garden, and entertain. With its prime location and thoughtful updates, this home is ready to welcome you and your family with open arms. (id:46156)
150 32633 Simon Avenue
Abbotsford, British Columbia
Welcome to Allwood place! This beautiful 3 bedroom & 3 bath townhome is a true gem - proudly owned by the original owner and shows like brand new! Built by Onni and tucked into the most desirable location in the complex, it offers the perfect blend of comfort, privacy, and convenience. Soak in the evening sun from your west facing deck or unwind in your private backyard just off the garage-ideal for summer BBQs. Inside, you'll find a bright, open layout with thoughtful finishes throughout. Main floor boasts an open concept kitchen with quartz countertops & S/S appliances, large living space and powder room. 3 spacious bedrooms + 2 bathrooms upstairs along with the laundry. Tandem garage with storage space. Complex has an amenities room with gym, party room, and also a playground. Call now! (id:46156)
8671 Galway Crescent
Surrey, British Columbia
Beautifully crafted custom home offering over 6,200 sqft of living space on a large corner lot in a central, desirable area. This 9 bed, 10 bath home features a main-floor primary bedroom, spacious family room with high ceilings and large windows, and a modern kitchen with spice kitchen. The basement includes a theatre room, steam room, and two mortgage helpers 2+1, perfect for large or extended families. (id:46156)
32934 12th Avenue
Mission, British Columbia
"Discover this truly UNIQUE AND SPACIOUS HOME with over 4000 sqft of living space! You'll be captivated by the breathtaking views of the Valley & Mount Baker. Inside, the main floor boasts gorgeous vaulted exposed-beam wood ceilings and an open-concept layout. The chef's-style kitchen & living area feature oversized sliders that lead to a south-facing covered deck, perfect for entertaining. The upper level offers a separate living area, a 3-piece bath, and two spacious bedrooms. A massive bonus is the fully self-contained, 3-bedroom suite on the lower level, ideal for multi-generational living or a fantastic mortgage helper. This suite includes its own semi-private patio area. Additional features include a NEW tankless hot water system, NEW WINDOWS, beautiful gardens, and an OVERSIZED GARAGE & driveway with room for an RV. Located in a prime spot, you can easily walk to Centennial Park and the Leisure Centre. This home is a must-see! Call your Realtor today! (id:46156)
26 16789 60 Avenue
Surrey, British Columbia
Laredo in West Cloverdale! This bright and spacious 1,726 sq ft Amarillo plan END UNIT offers 4 bedrooms (3 up/1 down) and 3 full bathrooms. 9' ceilings, laminate hardwood, oversized windows, level 2 EV charger, b/i vac, and more. Open layout kitchen with granite counters, stainless steel appliances, and eating bar, opening to the family room with slider to the patio and fenced backyard. Separate living/dining with cozy fireplace, plus a large side-by-side double garage for plenty of parking. Short walk to Surrey Center Elementary, Boothroyd Coffee, Cloverdale Athletic Park, Northview Golf, and more! Move-in ready and shows great! (id:46156)
35005 Bateman Road
Abbotsford, British Columbia
Custom-built 4,001 sq ft home on a private 1/3 acre in East Abbotsford! This 6-bed plus den, 3-bath home features soaring ceilings, upgraded Phantom Screens, a spacious master, and a large deck with gazebo, perfect for enjoying sunsets, valley views, and summer nights around the fire. Surrounded by lush trees, the property offers privacy and a peaceful, natural setting. Bonus: a 1-bed + den unauthorized suite for rental income or extended family. Located in one of Abbotsford's most desirable neighborhoods, close to schools, parks, and amenities. A rare opportunity to own a home that blends comfort, space, and lifestyle! (id:46156)
13137 99 Avenue
Surrey, British Columbia
Welcome to Cedar Hills in North Surrey! Sitting on a regular 7,560 sq.ft. lot, this versatile home includes a spacious 3-bedroom basement-ideal for extended family or great rental potential. Flat, usable yard and ample parking on a quiet, convenient street. Prime location with quick access to Surrey Central & SkyTrain, shopping, schools, and everyday amenities. Live in, invest, or hold for the future in a high-growth area. This one's a must-see-book your showing today! *Open House Sat & Sun 2 - 4 PM.* (id:46156)
2644 James Street
Abbotsford, British Columbia
Excellent holding property with strong future development potential. Situated within the City Centre Neighbourhood Plan, the Future OCP designates this area as Urban 1 - Midrise. A prime opportunity to secure an investment in a neighbourhood transitioning to higher density. This 4-level split offers plenty of project potential-bring your ideas and vision to make the most of this property's promising future. (id:46156)
26388 30a Avenue
Langley, British Columbia
Presenting a prime M1/M2 0.45-acre opportunity for corporations / investors seeking to expand their industrial operations. This strategically located parcel, designated for M1/M2 light industrial use, offers significant potential for various applications including warehousing, distribution centers, light manufacturing, service industrial uses, and ancillary office space. While primarily zoned for industrial use, there may also be potential for commercial uses such as hotels or motels. Situated on 264th Street, the property provides excellent accessibility to major transportation routes like Highway 1 & 16th Ave, and Fraser Highway ensuring efficient logistics and distribution. Currently the land has a house and shop rented for $4600/mo. Don't miss out on this rare opportunity and call now! (id:46156)
31533 Homestead Crescent
Abbotsford, British Columbia
Welcome to this beautiful & well maintained basement entry home in the highly sought after West Abbotsford neighborbhood. Offering 2,584 sq. ft. of living space on a 5,827 sq. ft. lot. With 6 spacious bedrooms & 4 bathrooms, there's plenty of room for the whole family. The open-concept design features a bright kitchen & cozy living area. Sept outside to large covered balcony, perfect for hosting gatherings or relaxing while enjoying stunning views of the surrounding mountains. Downstairs, you'll find two-bedroom LEGAL suite, perfect for rental income or extended family. Located in a desired neighborhood, this home is just minutes from all levels of schools, shopping, parks, transit, & Hwy. 1. A fantastic opportunity in a prime location! (id:46156)


