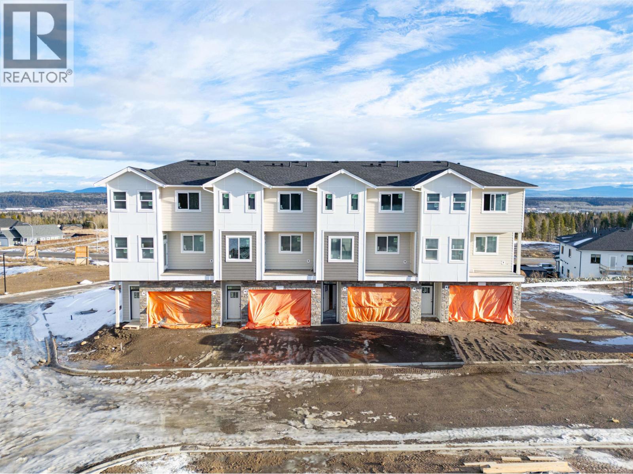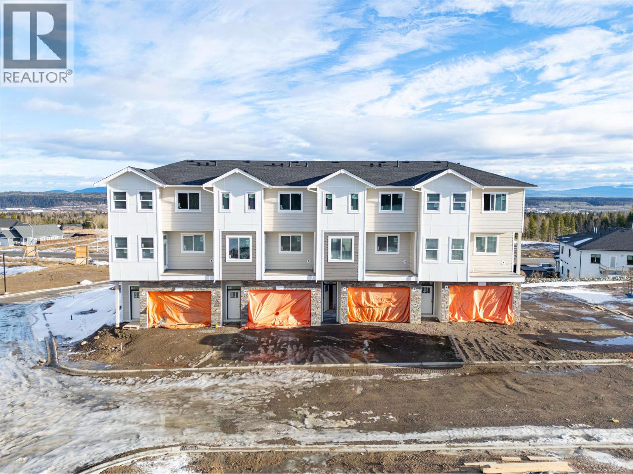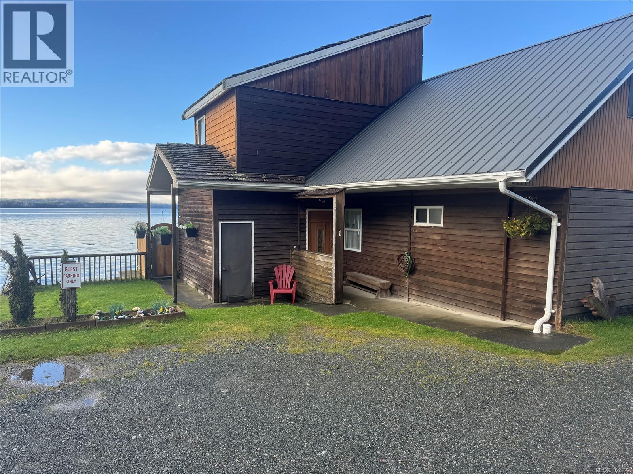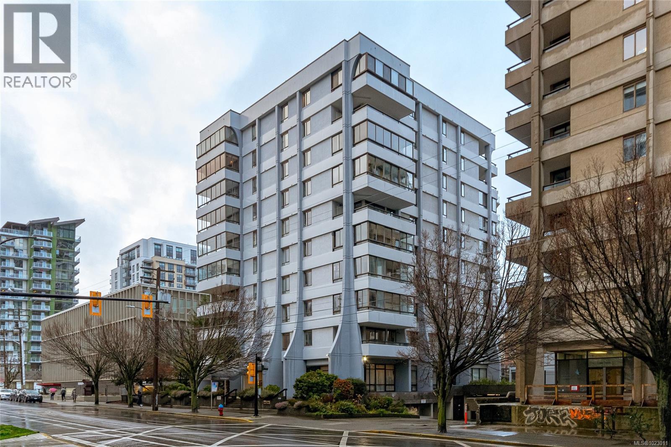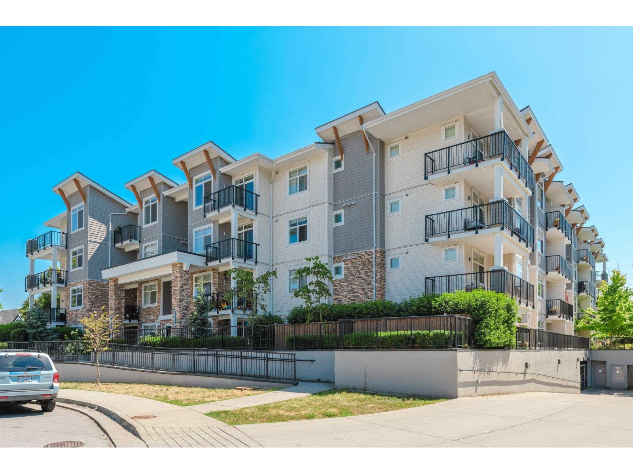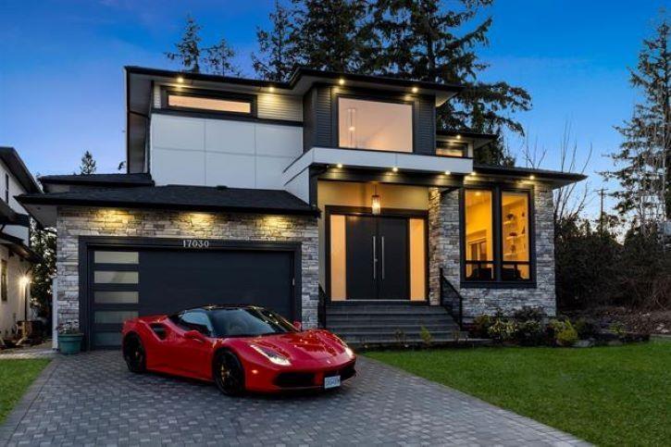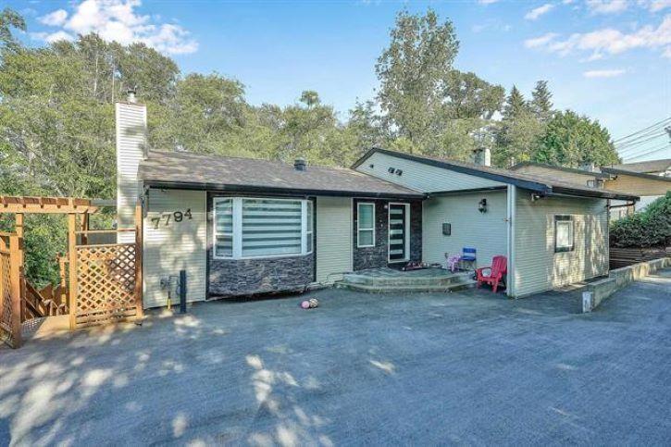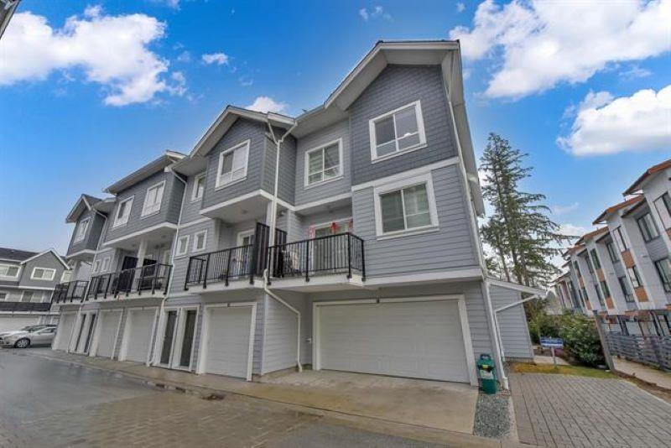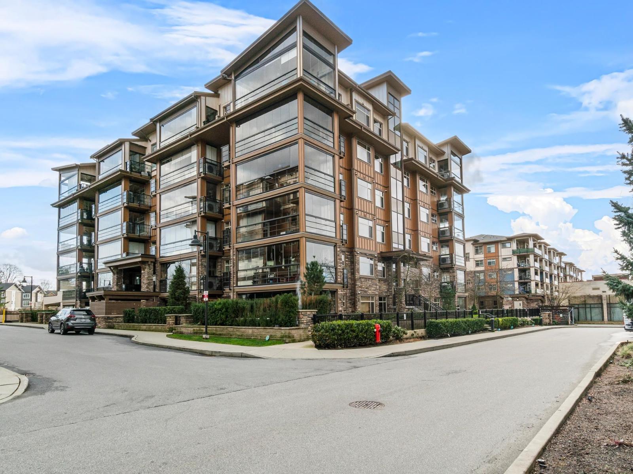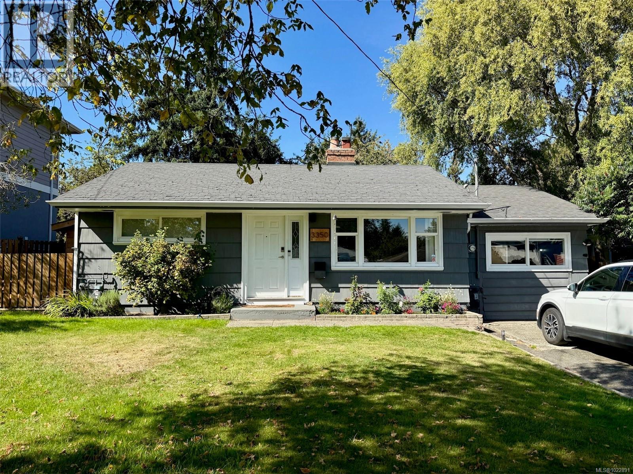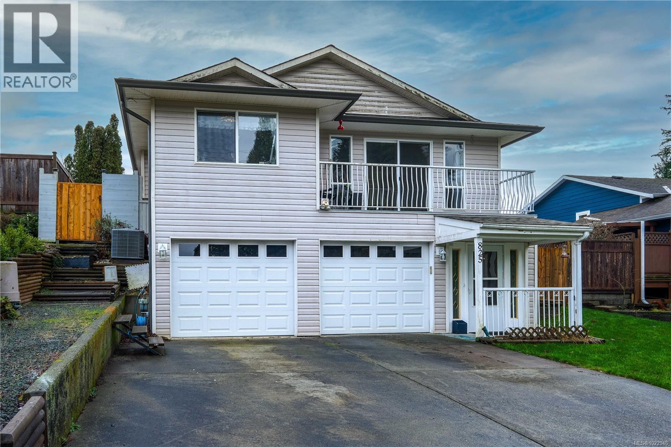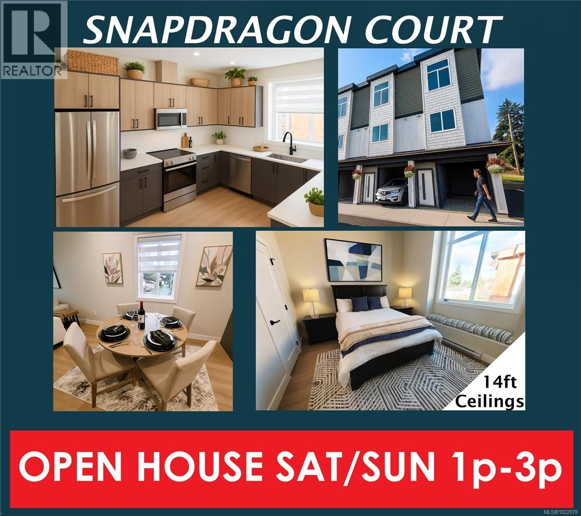1804 7785 Southridge Avenue
Prince George, British Columbia
LATITUDE 60, a modern townhouse collection in College Heights, designed to 'ELEVATE YOUR EVERYDAY'. This fully finished three storey home features an attached double car garage. Upstairs, there are three bedrooms, two of them with a walk-in closet. Enjoy beautiful mountain views from your primary suite. Sleek quartz countertops and stylish finishes throughout, with project-standard appliances (fridge, electric stove, range hood/microwave, dishwasher, washer and dryer) and GST included in the sale price. This unit offers a balcony off the living room and also a balcony off the eating area. Pets are welcome with restrictions. Extras include: a garage door opener with remotes, a brushed concrete driveway and air conditioning. Strata fee = $348.54/mo. Estimated completion is December 2025. (id:46156)
1803 7785 Southridge Avenue
Prince George, British Columbia
LATITUDE 60, a modern townhouse collection in College Heights, designed to 'ELEVATE YOUR EVERYDAY'. This fully finished three storey home features an attached double car garage. Upstairs, there are three bedrooms, two of them with a walk-in closet. Enjoy beautiful mountain views from your primary suite. Sleek quartz countertops and stylish finishes throughout, with project-standard appliances (fridge, electric stove, range hood/microwave, dishwasher, washer and dryer) and GST included in the sale price. This unit offers a balcony off the living room and also a balcony off the eating area. Pets are welcome with restrictions. Extras include: a garage door opener with remotes, a brushed concrete driveway and air conditioning. Strata fee = $350.49/mo. (id:46156)
480&500 1st St
Sointula, British Columbia
3 Units fully furnished and ready to rent out or live in one and rent out the other two. 5 Star accommodation with decks and BBQ's and gorgeous sunsets. Great salmon, halibut and crab fishing. Perfect for the family and friends for summer vacations then rent out when not in use. Easy access by BC Ferries from Port McNeill. (id:46156)
401 1026 Johnson St
Victoria, British Columbia
Welcome to Sutton Place West, a well constructed steel & concrete building in Victoria’s vibrant, walkable Harris Green area! This spacious 2 BR, 2 bath corner unit offers over 1,100 sq ft of thoughtfully designed interior living space, with the added privacy of only four units per floor! The open living & dining areas extend to a 140 sq ft enclosed balcony, ideal for year round use & easy access to the storage room. The bright kitchen has a newer fridge & stove and a great layout for the cook! The generous primary bedroom measures 15x11 & is complemented by a versatile 2nd bedroom, perfect for guests, home office or a den. A smart bathroom design features a walk-in shower between the main bath & ensuite, maximizing funcitonality. Additional highlights include in suite laundry, secure underground parking & a pet-friendly policy (dog up to 8 kg). Walk to work, cafés, shopping & the waterfront. This is a well managed strata with a healthy contingency fund. Quick possession is possible! (id:46156)
411 19940 Brydon Crescent
Langley, British Columbia
Brydon Green. Spacious 2 bedroom 2 bath top floor bright unit with oversized windows and 9' ceilings. Kitchen has Samsung S/S appliances incl microwave, European white lacquer cabinets, breakfast bar with granite countertops. Spacious primary bedroom with A/C. Ensuite has twin sinks & large walk-in shower. Large storage area and w/d. Centrally located and minutes away to schools, parks, Willowbrook Mall and transit plus future skytrain station, Great walking nature trails! The High quality laminate floors throughout. 2 pets allowed. 5 years remaining on building warranty. Low strata fees of $304.00. 1 parking (additional available). Top floor condo is vacant and ready for occupancy. (id:46156)
17030 79a Avenue
Surrey, British Columbia
LOCATION! LOCATION! LOCATION! Welcome to this luxury home in the highly sought after Fleetwood neighborhood. As soon as you enter you are greeted by double height ceilings, 12 ft ceilings in the formal dining/formal living area, w/custom millwork, High end laminate flooring, A/C, beautiful natural Quartz countertops & high end S/S appliances. This home offers 4 spacious bedrooms, a master bedroom on the main, a great open floor plan, 2 bedroom legal suite, a theatre room, and another 1 bedroom suite! Attention to detail is evident with double insulation, designer finishing and luxury lighting throughout. Built in custom speakers, recessed lighting & much more. This home meets modern and luxury at its finest! Open House -Saturday and Sunday - 14 and 15 February -2-4 pm. (id:46156)
7794 141b Street
Surrey, British Columbia
Renovated in 2021, Solid 50 Years old bungalow with walk out basement conveniently located in the center of Newton. Large 7977 sq ft lot. 3 level & Duplex potential. Current Zoning R3. Open living concept with additional Bar area . 3 bed 4 bath on the main and 2 Walk out Suites (2 and 1 Bedroom) in the Basement . Huge Covered sun-deck. Newer windows. Separate storage space, Renovations in 2021 Include New Paint, Flooring, Washrooms, Tiles, Tubs, Blinds, Electic Work, Pot Lights, Plumbing, Hot Water Tank, Gas Fire Place, New Gutters, Separate laundry for Suites, New Gas Fire Place, All Vents new, Upstairs Brand New Appliances( Kitchen Aid), 2 Fridges , 2 small Pop Fridges, 8 CCTV Camera's. Extended Driveway can Park 10 cars. Open House- SUNDAY 15 FEBRUARY-2-4 PM. (id:46156)
27 12830 62 Avenue
Surrey, British Columbia
NO GST ON THIS UNIT. 4 Bedrooms and 4 Bathrooms, 1695 sq ft, side by side garage, CORNER UNIT. Nora is a collection of 42 townhomes ideally located in the Panorama neighborhood of Surrey, just minutes away from major commuter routes as Highways 10, 91, 99 and King George connecting you to the greatest amenities of Surrey and the Lower Mainland. Conveniently placed within walking distance to schools, parks and recreation for the whole family, and only a short drive up the road to a plentiful of shops, restaurants and all life's essentials. Easy to Show By appointment only. (id:46156)
A113 20716 Willoughby Town Centre Drive
Langley, British Columbia
Location, location, location! Experience luxury living at Yorkson Downs in the heart of Willoughby Heights! This 2-bedroom + DEN, 2-bath condo offers a trendy layout, with the den spacious enough to serve as a 3rd bedroom. Perfectly situated just steps from shopping, cafes and more - with effortless access to Hwy 1. High-end finishes includes ss appliances, quartz countertops, dual oven, A/C, and a spacious laundry room. Enjoy 2 side-by-side underground parking stalls with TWO private roll-up storage rooms--one equipped with elec for potential EV charging. The glass-enclosed solarium extends your living space year-round, plus an additional outdoor area is included. Convenient amenities include a gym, playground, and amenities room. All ages/rentals welcome, pets w/ restrictions. Must see! (id:46156)
3350 Wascana St
Saanich, British Columbia
OPEN SATURDAY FEB 14, FROM 2-4. Tucked away on a quiet street in the Uptown–Burnside neighbourhood, this 2-bedroom plus flex space single-family home offers the perfect blend of comfort, convenience, and outdoor living. The interior has been thoughtfully updated throughout with durable vinyl flooring, on-demand gas hot water, and an efficient heat pump for year-round comfort. The versatile flex space is ideal for a home office, gym, or creative studio. Step outside to a special backyard retreat— including an outdoor sauna, cold plunge, sunken patio with natural gas fire table, outdoor speakers, and landscaped front and back yards with ambient lighting. The large shed has outlets, a TV, workbench, and plenty of storage for all your hobbies or gear. A two-car driveway plus ample street parking adds everyday ease. Located just minutes from the Galloping Goose, Uptown Centre, downtown, and with quick access to both major highways, this home will provide you with an exceptional lifestyle in a central, connected location. (id:46156)
825 Pinecrest Rd
Campbell River, British Columbia
Welcome to this beautifully updated 2,100+ sqft family home, ideally located in central Campbell River close to schools, shopping, and restaurants. Designed with family living in mind, this home offers 4 bedrooms and 3 bathrooms spread across two levels, providing plenty of space and privacy for everyone. The double attached garage and spacious driveway offer ample parking, with additional street parking available. Comfort is ensured year round with a natural gas forced-air furnace and heat pump, providing efficient heating and air conditioning. Inside the kitchen features stainless steel appliances and newer flooring, while new carpet flows throughout the living areas. The home has been well maintained, with a brand-new roof replaced in 2024 for added peace of mind. Step outside to a large, sunny backyard with excellent potential for gardens and vegetable beds. Multiple decks and patios surround the home, offering versatile spaces for relaxing, entertaining, or enjoying summer bbqs. This move-in ready home checks all the boxes - book your showing today and experience everything Campbell River has to offer. (id:46156)
955 Snapdragon Crt
Langford, British Columbia
Introducing Snapdragon Court Townhomes — where Modern Elegance meets Superior Craftsmanship. This exclusive collection of Thirteen 2-bedroom + den, 2-bathroom homes is thoughtfully positioned near Happy Valley School, shopping, transit, parks, and the Galloping Goose Trail, offering convenience without compromise. Designed for future-focused living, each home includes active solar panels, energy-efficient ICF concrete walls, door-cam security, and EV-charger readiness. Contemporary architecture is paired with the peace of mind of a comprehensive 2/5/10 New Home Warranty. Interiors feature 9-foot main-level ceilings and soaring 14-foot vaulted bedroom ceilings with expansive windows that welcome natural light. Premium finishes include engineered laminate flooring, tilework, roller blinds, a heat pump, and custom kitchens equipped with a full 6-appliance package. Generous private yards and beautifully landscaped common areas complete the lifestyle, creating a community that feels both refined and connected. Snapdragon Court is more than a place to live — it’s a statement of style, sustainability, and modern community living. A Guiney Bros. project, proudly building Langford since 1992. Price + GST. (id:46156)


