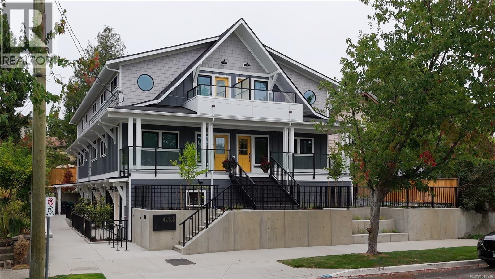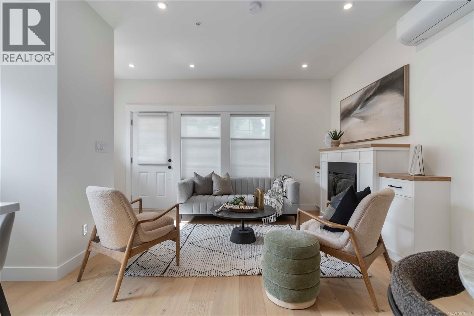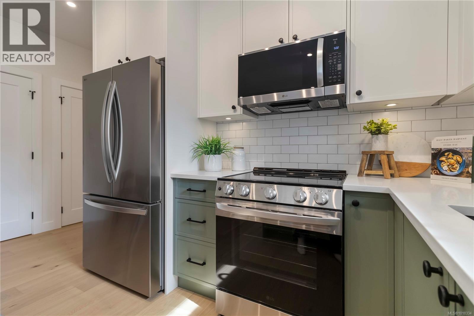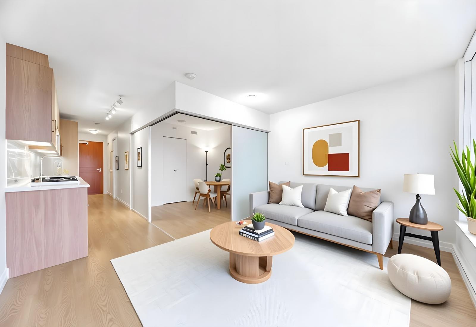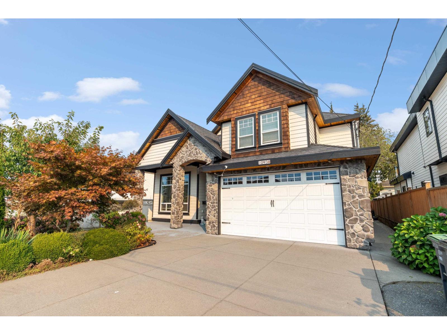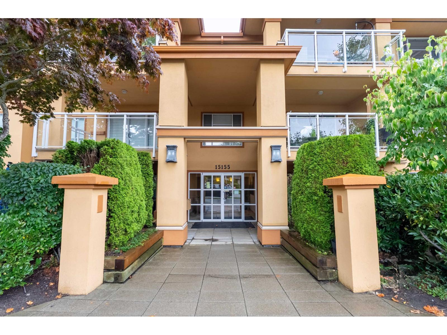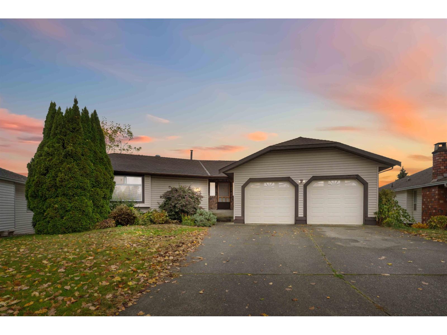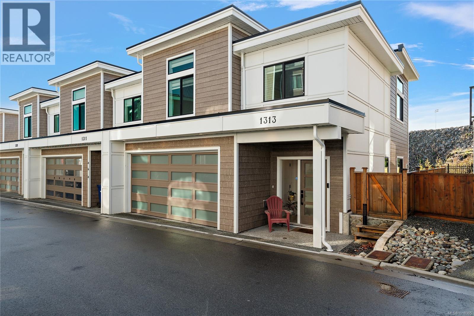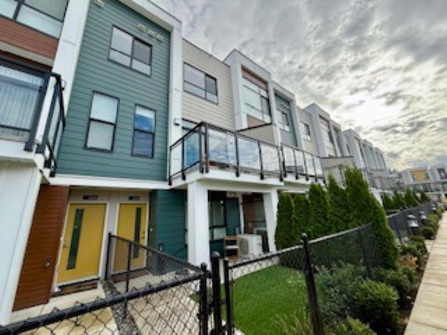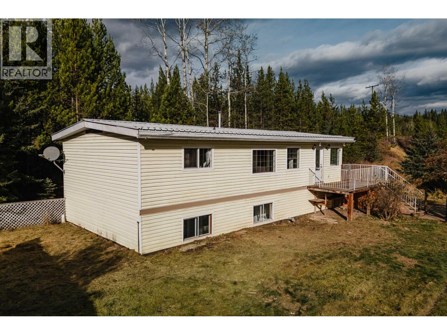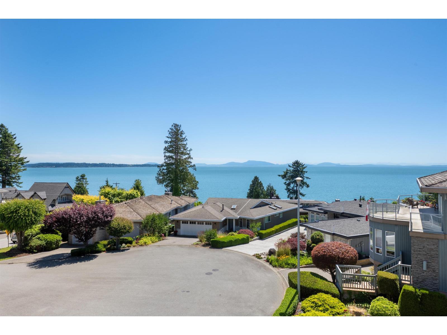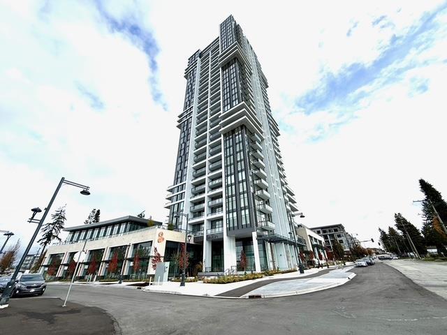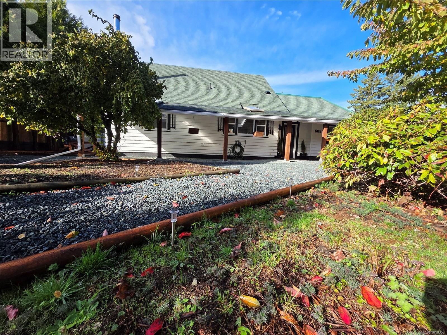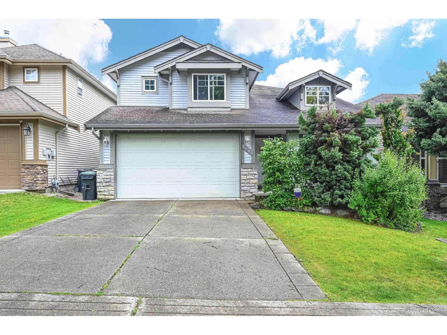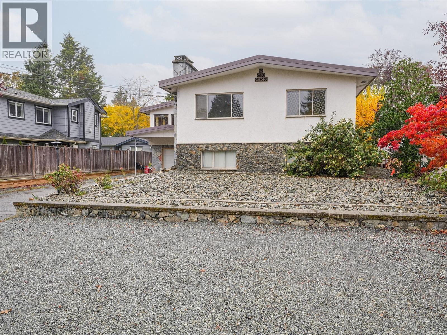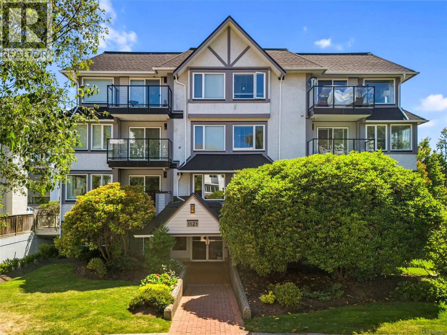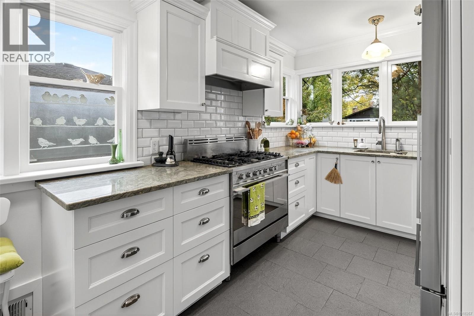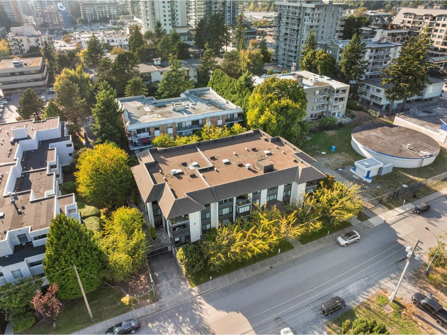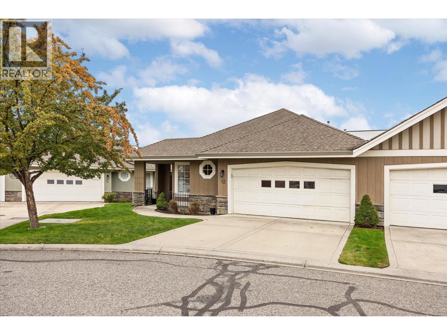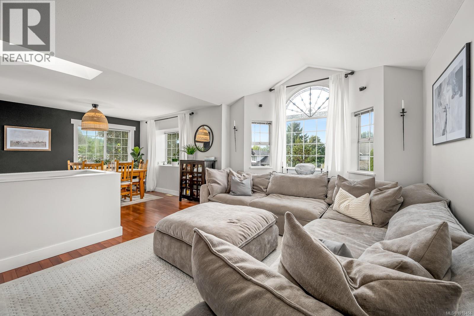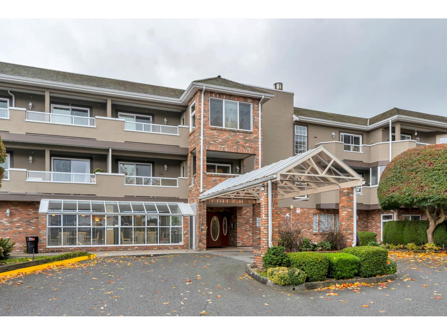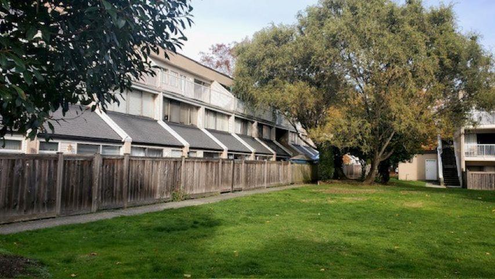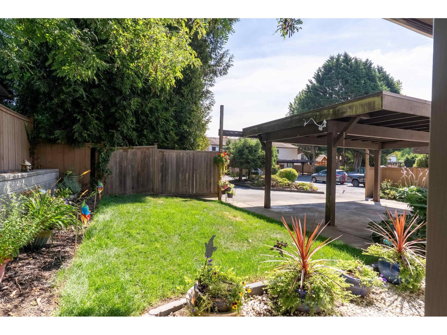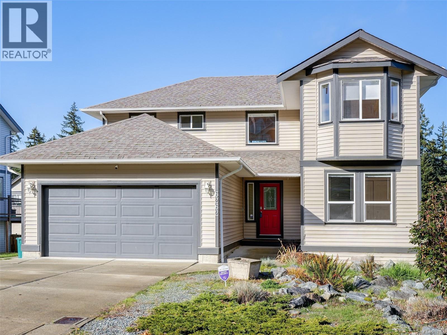4 633 Belton Ave
Victoria, British Columbia
Special Offer, With the Purchase of a new home at Kindred, get a $12,000 bike credit towards the purchase of a new bike at Bishop's Family Cycles.This beautifully designed 3-bedroom,2-bath townhome offers the perfect blend of modern style & sustainable living.This top-floor unit is flooded with natural light & features a charming balcony perched above the treetops—what a view! Inside, you’ll find high-quality finishes throughout, including engineered white oak flooring, a Samsung heat pump, heated floors in the primary ensuite, & a cozy electric fireplace.Expansive windows bring in an abundance of light & vaulted ceilings create a warm & inviting atmosphere.Tucked away on a quiet, tree-lined no-through street in Vic West, you’re just minutes from the area’s best coffee shops, parks, the Galloping Goose Trail, & the energy of village life.Premium amenities include a best-in-class bike garage with ample space for cargo bikes, plus convenient access to a shared electric vehicle. Book a showing today! (id:46156)
6 633 Belton Ave
Victoria, British Columbia
Special Offer, With the Purchase of a new home at Kindred, get a $12,000 bike credit towards the purchase of a new bike at Bishop's Family Cycles.This beautifully designed 3-bedroom, 2-bath townhome offers the perfect blend of modern style and sustainable living. Charming front porch overlooking the quiet street and a private back patio with direct access to a shared green space—ideal for relaxing.Inside, you’ll find engineered white oak flooring, a Samsung heat pump, heated floors in the primary ensuite, and an electric fireplace. Expansive windows flood the home with natural light, creating a warm and inviting atmosphere.Nestled on a quiet, tree-lined no-through street in Vic West, you’re just minutes from vibrant village life with top coffee shops, parks, the Galloping Goose Trail, and more. Enjoy premium amenities including a best-in-class bike garage with ample space for cargo bikes, plus access to a shared electric vehicle.Kindred is more than just a home—it’s a lifestyle. (id:46156)
1 633 Belton Ave
Victoria, British Columbia
Special Offer, with the purchase of a new home at Kindred, get a $12,000 credit towards the purchase of a new bike at Bishop's Family Cycles. Welcome to Kindred—a thoughtfully designed, light-filled 2-bedroom, 2-bath one-level townhome that blends modern comfort with sustainable living. An open layout and soaring French slider bring sunshine into the heart of the home. Enjoy premium finishes like engineered white oak floors, a Samsung heat pump, heated ensuite floors, and an electric fireplace. Tucked away on a quiet, tree-lined no-through street in Vic West, Kindred is steps from cafés, parks, the Galloping Goose Trail, and vibrant village life. A best-in-class bike garage offers space for all your bikes—including cargo bikes—and access to a shared EV supports affordable, low-impact transportation. Built to adaptable accessibility standards and surrounded by lush landscaping, Kindred is more than a home—it’s a way of life. Note*Pictures are of the staged unit but finishings are the same. (id:46156)
2711 13696 100 Avenue
Surrey, British Columbia
Experience elevated living in this exquisite one-bedroom suite featuring an open-concept layout, a sleek modern kitchen, and a spacious balcony with panoramic city views. Ideally situated in the heart of Downtown Surrey, you're just steps from King George SkyTrain Station, SFU, shopping, and dining. Enjoy resort-style amenities including a 24/7 concierge, fitness centre, outdoor pool, hot tub, sauna, tennis courts, and a stunning rooftop sky garden. Residents also have access to the premium amenities at Park George. Open house Nov 2 Sunday from 12pm to 1:30pm (id:46156)
10938 131a Street
Surrey, British Columbia
Welcome to this Beautiful spacious and well maintained 2 storey home built in 2012. Nestled on a quiet, family-friendly street in North Surrey. Featuring 7 large bedrooms and 5 full bathrooms, this home offers plenty of space for large or growing families. The main level includes an open-concept living and dining area, a bright kitchen with stainless steel appliances. A spice kitchen with a gas stove for all types of cuisines. 5 bedrooms on the top floor with two master bedroom ensuites. Attached 2 car garage with EV charging and a private backyard ideal for entertaining. The property also includes a 2 bedroom rental suite perfect as a mortgage helper or extended family. Conveniently located just a 10-minute walk to Gateway SkyTrain Station, schools, parks, and shopping. Must see! (id:46156)
103 15155 22 Avenue
Surrey, British Columbia
Welcome to Villa Pacific, a beautifully maintained and friendly community in the heart of South Surrey. This exceptionally well-managed building has seen extensive upgrades including a new roof, gutters, deck membranes, and boiler-ensuring years of carefree living. Step inside this bright, stylishly updated home and instantly feel the warmth and comfort. The spacious open layout is perfect for entertaining, with an inviting living area that flows seamlessly to a sunny private balcony. The kitchen offers quality finishes and ample counter space, ideal for the home chef. Large windows fill the space with natural light, creating a calm and welcoming atmosphere. Villa Pacific is perfectly located-close to shopping, restaurants, transit, and the beach-yet tucked away in a quiet, tree-lined setting. Whether you're downsizing or simply seeking an easy-care, move-in-ready lifestyle, this home delivers the perfect blend of comfort, convenience, and coastal charm. (id:46156)
33539 Northview Place
Abbotsford, British Columbia
Beautifully crafted rancher on a quiet cul-de-sac with stunning valley and mountain views. Features a spacious open great room floor plan, bright walk-out basement, and private fenced yard. Maple hardwood floors upstairs, with a hand-crafted wood kitchen island and matching primary suite walk-in closet showcasing exceptional craftsmanship. Extra-large double garage with 8-ft doors, 10-ft ceilings and multiple 220V plugs - perfect for hobbyists or EV charging. Enjoy peaceful living in the heart of Abbotsford, surrounded by nature, views, and quality construction. (id:46156)
1313 Gabbro Lane
Langford, British Columbia
Discover modern living on Gabbro Lane. This exceptional 3-bedroom, 3-bath end-unit townhouse combines comfort, style, and privacy with no rear neighbours and a fully fenced backyard—perfect for relaxing, gardening, or enjoying time with family and pets. The expansive open-concept main level is ideal for entertaining, featuring a sleek kitchen with stainless steel appliances, gas range, oversized island, and walk-in pantry, flowing seamlessly into bright living and dining spaces. Upstairs, the primary suite serves as a peaceful retreat with a spa-inspired ensuite and generous walk-in closet, complemented by two additional bedrooms, a full bath, and conveniently placed laundry. Blending function with lifestyle, this home also includes a double garage, gas fireplace, heat pump, and on-demand hot water for year-round comfort. Step into modern elegance with high-end finishes, spacious living, and a private outdoor area in the quiet community just minutes from parks, trails, and shopping. (id:46156)
463 46150 Thomas Road, Vedder Crossing
Chilliwack, British Columbia
Discover one of Chilliwack's most sought-after master-planned communities, Base 10, where modern design meets unbeatable convenience. This thoughtfully designed townhome features 3 bedrooms, 4 bathrooms, and a den on the lower level with its own 4-piece bathroom, perfect for guests or a home office, and offers a functional, spacious layout throughout. Enjoy a sleek kitchen with stainless steel appliances and a gas range, while the living area includes a cozy gas fireplace and the spa-inspired ensuite provides a relaxing retreat. Step outside to a deck on either side of the unit on the main floor, perfect for entertaining or relaxing outdoors. Designed for efficiency and comfort, the home features forced air gas heating, gas hot water on demand, and roughed-in A/C, keeping enrgy cost low. (id:46156)
5098 Perkins Road
100 Mile House, British Columbia
Spacious 4 bedroom, 2 bathroom solid home with full basement on a private 0.88 acre lot in Forest Grove. Offering over 2,000sqft of comfortable living space, featuring a bright main floor, fully finished basement with large rec room, laundry, mudroom and additional bedroom perfect for guests or a growing family. Fenced yard for kids and pets, and detached workshop offers plenty of space for projects or extra storage! Enjoy peaceful country living just minutes from 100 Mile House, close to schools, lakes and endless outdoor recreation. This property provides the ideal balance of rural tranquility and nearby amenities. (id:46156)
1343 132b Street
Surrey, British Columbia
The 4,305 SF home features a Zen-inspired aesthetic blending natural materials, soft tones, minimalist lines, offering a tranquil sanctuary that balances wellness, mindfulness & modern functionality. A/C. Main Level: 1,747 SF vaulted ceiling in living rm w/ ocean view, excellent natural light & balcony. A spacious formal dining area between the living rm & open kitchen. Open concept chef's kitchen: ample storage + fully ventilated wok kitchen. Ocean view primary bedroom suite on main, ocean view den - music rm fits a grand piano & balcony. 1,132 SF Above: 3 bedrooms w/ ocean views & 2 balconies. Steam Shower& Towel warmers Below: walk-out bsmt 1426 SF w/ 5th bdrm. 2 full laundry. Quiet cul-de-Sac. Full interior re-design, renovation by Hyer Homes in 2020: new roof, updated electrical-plumbing-gas lines, ect. A Feng Shui Master has certified home design. (id:46156)
1103 13675 107a Avenue
Surrey, British Columbia
The highly anticipated Flamingo One tower. Unit 1103 is a 340 sqft interior studio. Well-planned kitchen featuring premium integrated appliances, stone countertops, and flat panel cabinetry. Wide plank flooring throughout. One Storage locker included. Amenities include a fireside lounge, a courtyard with BBQ, a large party room that is glass-wrapped with a great scene of the City, a kitchen, a hobby room, a fully equipped gym, a theatre, a well-designed office & study room, a playground, and a dog park. 5-minute walk to Gateway SkyTrain. This layout is very popular in the rental market and an excellent choice for the first-time buyer. Don't miss! Open House 2-4 PM on Saturday. (id:46156)
6088 Grandview Rd
Port Alberni, British Columbia
The Country is calling! Everything you could hope for in a package... Location, finished product, detached shop, mortgage helper and large yard. Recently redone from top to bottom this beautiful space appeals to the masses. Lives much like a rancher with kitchen, laundry, den and second bedroom on main. Upstairs is a huge loft style space converted to a primary suite with space for yoga and office. The 1 bedroom rental suite is being rented to an excellent tenant for $1100 a month. o2 wood stoves make for efficient heat in the winter months. The large, beautiful yard leave ample space for your garden, kids play space and RV parking. The detached shop is perfect for the handy person or for additional storage and has power and water. The property also features multiple other outbuildings for any of your additional needs. New blue chip gravel work throughout the property as well as hot tub pad with power ready to go. It's really a suite package! (id:46156)
6640 206 Street
Langley, British Columbia
Location! Location! Location! Best of Heritage style 2 story with full basement home situated in Willoughby. Four Bedroom upstairs, spacious floor plan with large family room, high ceiling in living room & dining room .Custom cultured stone fireplace, Granite counters throughout entire house, hardwood floors, huge 14x22 deck, Downstairs features theatre room, high end custom wet bar , huge pool table room and deluxe bathroom with fully tiled shower and much more. Built by R.A.B. Properties. Quiet street, steps to Re mountain Secondary school(IB )& minutes to Hwy 1, shops, theatres. Best for live in and investment !Open house Saturday November 01 from 1pm to 3pm. (id:46156)
970 Ambassador Ave
Saanich, British Columbia
OPEN SAT 1-3! Potential, Potential, Potential! Come discover this solid 1960's home in the highly sought-after Lakehill neighbourhood - lovingly cared for by the same family for over 50 years. Offering huge opportunity to add value with an abundance of space (over 3900 sq ft!) and 1 bedroom in-law suite already in place. This 5 bed, 4 bath home is ideally situated for families, sitting on a 9,000 sq ft lot and just steps from schools, parks and all amenities. On the main floor you'll find 4 bedrooms, 3 bathrooms and a cozy living room with wood-burning fireplace. The kitchen is spacious and open to the dining room making it ideal for entertaining. The sunroom adds loads of natural light and is a great flex space. On the lower level, you'll find an in-law suite, large rec room, laundry, garage and workshop. The spacious yard offers ample parking and is a blank canvas just waiting for your ideas. Homes like this don't come up often - come see if for yourself and imagine the possibilities! (id:46156)
402 1121 Oscar St
Victoria, British Columbia
This is not your average one bedroom condo! This is nearly 1000 sq ft of updated, bright, top floor living, in the heart of iconic, Cook Street Village. Imagine stepping out of your front door in the morning & smelling the salted air off of the ocean from Dallas Road, and then watching the sun set from your west facing deck over Beacon Hill Park. Move in ready, this unit features new flooring, and brand new appliances, (F/S/W/D/M) with plenty of storage including a pantry and walk in closet. The building is professionally managed with a proactive strata council (balconies, windows, and sliding glass doors updated in 2020), in-suite laundry, secure underground parking, storage lockers, and the best part? A pet friendly building. Steps to all of the amenities Cook St Village has to offer, parks (Moss Rock & Beacon Hill) Moss St Market, Dallas Road, transit routes, & a peacock or two, you’ll never get tired of exploring this neighbourhood. Reach out today to book your showing. (id:46156)
416 Richmond Ave
Victoria, British Columbia
New Listing! Nestled in one of Victoria’s more charming communities. This well-loved character home delivers cosy living with old world character. Inside you'll find a natural light filled living & dining room framed by large picture windows, arched doorways, coved ceilings, wood mantel, and built-ins with no neighbours in sight. Updates: Kitchen 2011, Perimeter Drains 2011, Roof 2016, Hot water tank 2024, Gas to house, New paint in bath, New back deck & stairs, refinished Oak flrs. Chef kitchen w soft green marbled stone counter, light slate flr, wrap-around windows, pendant lights, custom wd cabinets w pantry & inserts. Refinished oak floors through main. The fully renovated chef’s kitchen features soft green marbled stone counters, grey slate tile, wrap-around windows, pendant lighting, and custom wood cabinetry with pantry and smart inserts—paired with a Fisher Paykel package: 5-burner built-in gas cooktop with professional-grade oven, stainless fridge, two-drawer dishwasher and an under-mount sink. Main floor primary bedroom includes a walk-in closet. Large Second bed w walk-in closet & corner windows, Bath is freshly painted, Linen closet. Lower level offers: family room w access to backyard. You’ll also find a bedroom w original fir floors, tile in family and laundry areas; storage under the stairs + nanny suite potential. Partial kitchen in place—freezer, sink, counter, cabinets—plumbing ready for a full bathroom (sink and toilet currently installed; designated space for a shower). Cold storage rm with commercial-grade door. Outdoors, enjoy a private front yard with mature trees, long driveway, sunny, west-facing yard w fruit trees & lovely landscape. New back-deck & stairs, level yard—perfect for gardening, family and entertaining. Detached garage. Walk to Fairfield shops and cafés, beaches, parks, schools & transit—an easy lifestyle in one of Victoria’s adored communities. (id:46156)
205 1531 Merklin Street
White Rock, British Columbia
Welcome to Berkley Court, a well-maintained building in the heart of White Rock. This spacious 2 bedroom, 2 bathroom corner unit offers an unbeatable walkable lifestyle-steps to shops, restaurants, amenities, and transit. No car required, but this home includes one secure parking stall plus resident permit parking right out front for added convenience. Inside you'll find updated bathrooms and laminate flooring throughout, a bright layout with plenty of natural light, and the bonus of a full-size laundry room and in-suite storage room + additional storage locker in parkade. Schedule your showing today! (id:46156)
680 Valley Road Unit# 12
Kelowna, British Columbia
Welcome to Chartwell, a prestigious gated community in the heart of Glenmore! This highly sought-after complex offers the perfect blend of comfort, convenience, and community. You’ll love being just minutes from downtown Kelowna, with quick access to shopping, restaurants, golf courses, walking trails, and the natural beauty of Knox Mountain. The Glenmore area is known for its friendly atmosphere, excellent schools, and perfect balance of nature and city living. This bright, beautifully maintained home offers easy one-level living, making it ideal for those seeking comfort and accessibility. Inside, you’ll find spacious rooms, ample natural light, and a move-in-ready interior that’s been thoughtfully cared for. Enjoy peace of mind in this secure, gated setting, and take advantage of the community clubhouse, perfect for social gatherings, events, or meeting neighbours. The complex also features beautifully landscaped grounds, ample visitor parking, and dedicated RV parking for residents — a rare and valuable bonus in the Glenmore area. Whether you’re looking to downsize, simplify, or enjoy a lock-and-leave lifestyle, Chartwell delivers a rare combination of tranquility and convenience in one of Kelowna’s most desirable neighbourhoods. (id:46156)
1782 Mallard Dr
Courtenay, British Columbia
OPEN HOUSE NOVEMBER 1st 12-2PM! Move-in ready in East Courtenay’s Valley View! Bright main level with cathedral-ceiling living room, updated lighting, quartz counters, and fresh paint. Three bedrooms/two baths up, including a spacious primary suite. The kitchen/nook walks out to a newly refinished vinyl deck with wrought-iron railing overlooking a large, private backyard. Ground level offers a double garage, RV parking, and a self-contained in-law suite with its own entrance and laundry—ideal for extended family or guests. Recent updates include a brand-new heat pump (2025), modern lighting, and refreshed finishes. Walk to schools, enjoy nearby parks and trails, and be minutes from shopping, the hospital, NIC, golf, and CFB Comox. Quick possession possible. Downstairs, the ground level offers excellent flexibility with a self-contained in-law suite complete with its own entrance and laundry—ideal for extended family or guests. A double garage and RV parking add plenty of storage and utility. Recent improvements include a brand-new heat pump (2025), modern lighting, refreshed finishes, and the upgraded deck—making the home truly move-in ready. The location is hard to beat: walk to nearby schools, enjoy parks and trails close at hand, and be just minutes from shopping, the hospital, North Island College, golf, and CFB Comox. If you’re looking for a well-kept home with flexible space in a prime East Courtenay neighbourhood, this one checks all the boxes. Quick possession is available. (id:46156)
211 2239 152 Street
Surrey, British Columbia
RARELY available...Welcome to Semiahmoo Estates! This bright and spacious Modern 1 bed, 1 bath condo offers 707 sqft of comfortable living with TWO Large private BALCONIES to enjoy your morning coffee or sip your favourite glass of wine while you take in the evening sunsets. Featuring an open layout, large windows, and in-suite laundry. This well-managed 55+ community includes many amenities: a cozy social lounge with patio & green space access, exercise room, workshop and library. Includes 1 underground parking stall and 1 storage locker. Location is Key and this condo is CONVENIENTLY located near shops, restaurants, transit and Peace Arch Hospital. Just 1.5 Blocks from Semiahmoo Trail!- Move-In Ready and waiting for YOU! Call to book your private viewing! (id:46156)
43 17706 60 Avenue
Surrey, British Columbia
Great starter or rental home in the quiet area of the complex. Clean and well kept, with an updated kitchen, paint and flooring. Open concept floor plan. Skylights, a spacious, bright living room. Bedroom has a walk-in closet and black out curtains. Large balcony overlooking massive quiet green space, facing south with lots of light. Pet friendly too. Quick possession as currently vacant. (id:46156)
5155 203 Street
Langley, British Columbia
Welcome to Longlea Estates! This 4 bedroom, 2 bathroom townhome is located at the end of the complex giving this space one of the most lovely big private yards. It is fully fenced for the kids to play and enjoy summer sun or enjoy a night with friends. The open white kitchen has room for an Island or bistro set and plenty of morning sun boasting two large windows. The open living and dining area opens up to the garden and room for family to hang out. Upstairs are 4 bedrooms which is hard to find in for all your kids, guest or office needs. Close to all levels of schools, trails and parks. Great price for first time buyers to get into the market. (id:46156)
6262 Selkirk Terr
Duncan, British Columbia
Welcome to this dream home home located in one of the most sought after Maple Bay subdivision neigborhood. Chariming homw features five bedrooms perfect for family living or guests. The Neighborhood offers nearby amenities and close access to Maple Bay School, hiking, mountain biking, marinas, & Maple Bay beach. Main floor as an open-concept living room, dining and kitchen deck off living room facing backyard. Large Primary bedroom has a 4-piece ensuite & WI closet. A second bedroom & another 4-piece bath. The lower floor features 3 more bedrooms, 4-piece bath, and a spacious living/rec room area with additional kitchenette. Great space for extended family members. Garage and spacious driveway for your vehicles and visitors, full-height crawl space and large backard for outdoor activities. Affordable price you can't afford to miss. (id:46156)


