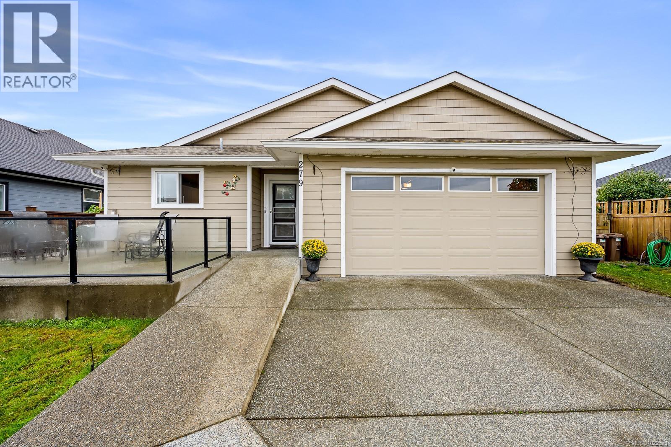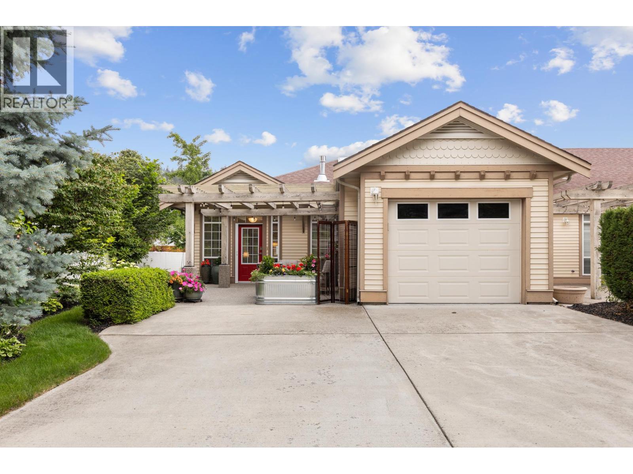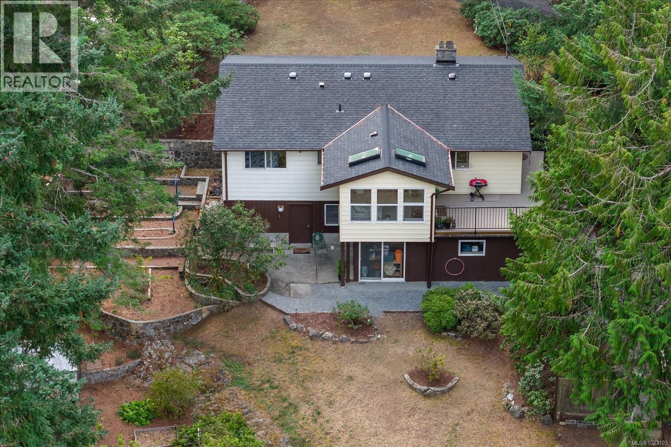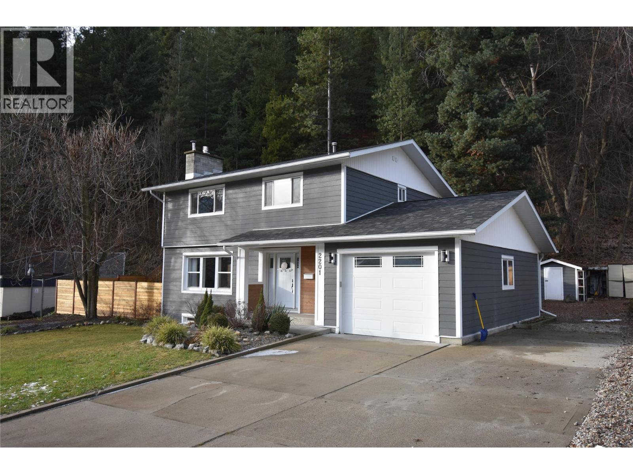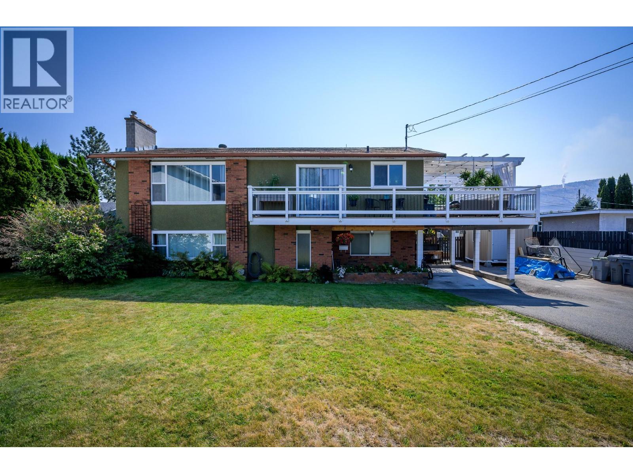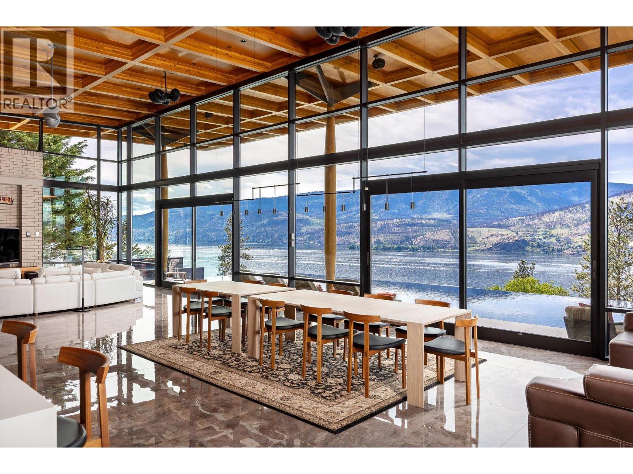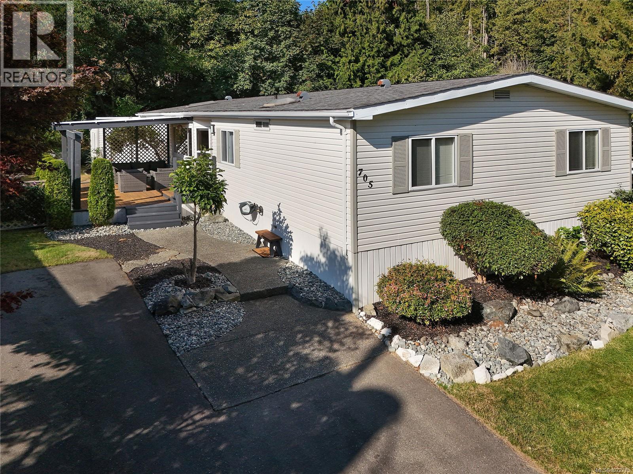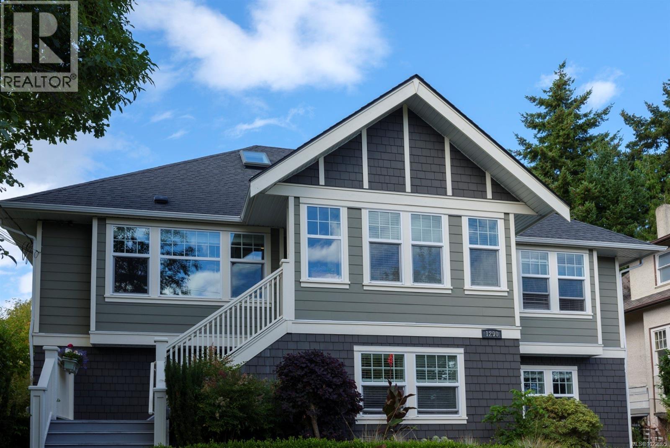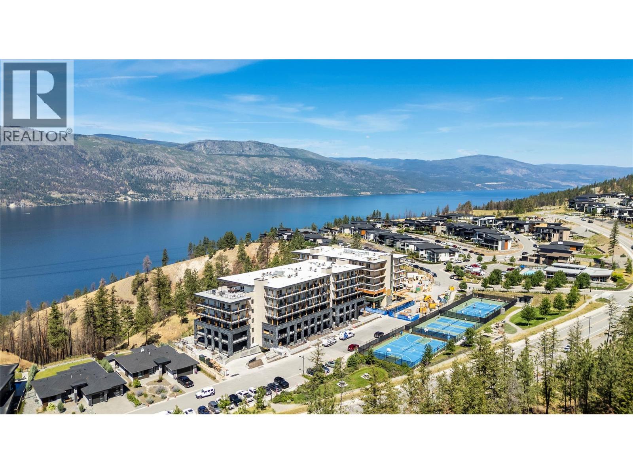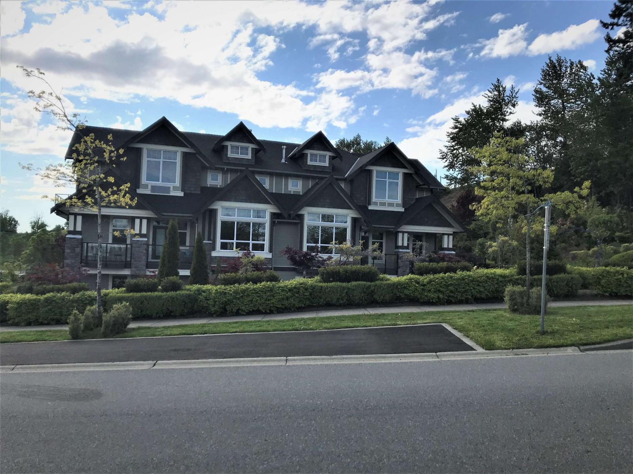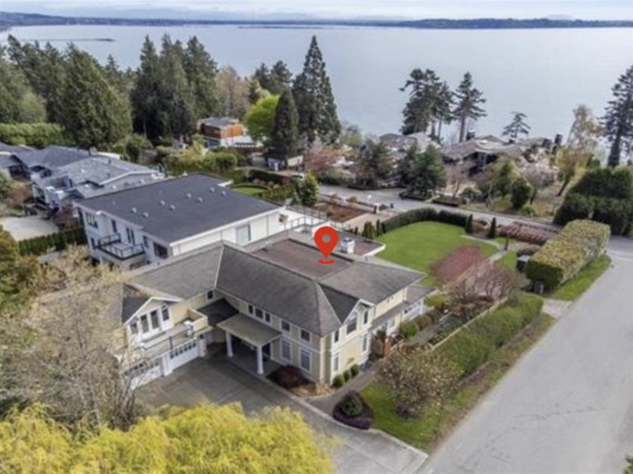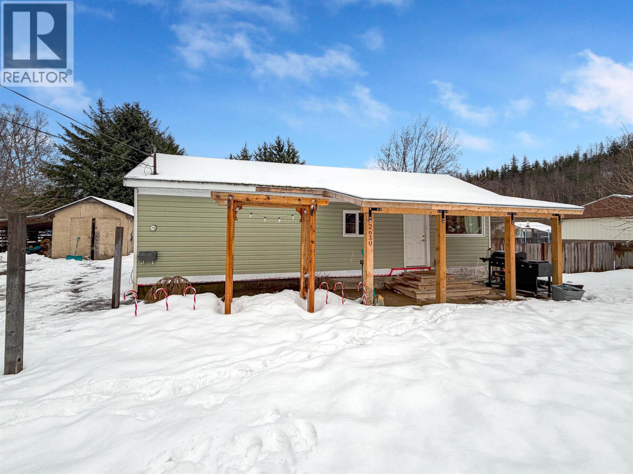279 Michigan Dr
Campbell River, British Columbia
It is the PERFECT package, & just like new. Tucked into the heart of one of the area’s most desirable neighbourhood, this charming 3-bed, 2-bath rancher is 9 years old & offers incredible value, lifestyle, & comfort — all on a beautifully landscaped, organically maintained lot. Two patios front & back & some birds eye views to the ocean ''watch the CRUISE SHIPS in the summer'' Gorgeous open chef's kitchen, eating bar & plenty of cupboards. Designed with accessibility in mind, the home is fully wheelchair accessible, including wide hallways & doors, beautiful flooring. Glass sliding doors to back porch from both the living room & primary bedroom, & fresh paint. There's also an EV charging station in the garage. The yard is fully fenced for the pup and just needs a little landscaping! Convenient walkway along the side of house is plenty wide makes getting around simple. Attic and crawl space access from the garage. The home features fresh paint, a gas stove, and dual natural gas hookups on both front and back patios for all-season BBQs. A glass railing adds style and visibility to the front porch The layout includes glass sliding doors from both the living room and primary bedroom to a covered back porch that wraps around to the side and front, creating an ideal indoor-outdoor flow. Located in a quiet, friendly neighborhood, you’re just a short walk to the ocean, extensive bike and hiking trails, and the bus system — plus, enjoy fast access to both highways. This home offers the perfect balance of modern comfort, thoughtful design, and connection to nature. (id:46156)
4032a Lake Avenue
Peachland, British Columbia
Welcome to this pristine end-unit townhome located just one block from endless beach and lake enjoyment! This one level rancher home offers it all, from multiple outdoor living areas, tons of parking, and thoughtful updates throughout. Upon entry you are greeted by the open concept living room, with high ceilings and extensive windows for natural light. The living room features a gas fireplace, opening onto the dining area. The kitchen features large island, gas range, tons of built-ins, and a generous pantry. Exit the back door into your tranquil oasis, with lush landscaping, excellent privacy, and a large storage shed. The primary wing has a generous bedroom, large ensuite with tub and shower, and dual closets, and direct access to the backyard. There is another bedroom, full bathroom, and laundry finishing this wonderful floorplan. Out front there is another beautiful sitting area, which in combination in the backyard allow full sun or shade at any time of day. The single garage has a small work area, and there is space for four cars on the large, flat driveway. Located just minutes from Peachland’s shopping and amenities, and just one block to the lake. Book your showing today! (id:46156)
6650 Green Acres Way
Nanaimo, British Columbia
A Rare Find!! This extremely well maintained home is situated on an acre of beautiful south facing property that backs onto Dunbar Park by Green Lake. This attractive home offers a unique opportunity for serene living and is connected to both Municipal water and sewer. Boasting 3 bedrooms and 2 bathrooms, the spacious interior offers approx. 1900 Sq.Ft. in a level entry design for easy accessibility for all. The gently sloping property provides beautiful natural light throughout the home. Conveniently situated just blocks from North Nanaimo’s regional shopping area, to enjoy the best of both worlds—tranquil country living with easy access to urban amenities. Recent updates including a newer roof, 200 amp electrical panel, and new hot water tank, ensuring efficiency and peace of mind. Additionally, the property is zoned for multiple dwellings, allowing for potential expansion or rental opportunities. This charming home is ideal for anyone seeking space, and a convienient location. (id:46156)
2201 Mcbride Street
Trail, British Columbia
Beautifully renovated family home in the desirable Miral Heights! The main floor features a traditional layout with a large foyer, a 2-piece bathroom, a spacious living room with south east facing windows & a gas fireplace, a formal dining room, and an eat in kitchen with tons of cupboard/counter space, stainless appliances, & a breakfast nook with sliding doors to the deck. Upstairs boasts a massive master bedroom with an ensuite with a walk-in shower, as well as 3 more bedrooms, and a full bathroom that also has a stackable washer/dryer so you don’t have to go up and down stairs to do laundry. The fully finished basement has a family room with a cozy wood stove and is large enough for that big screen tv & gym equipment. Also downstairs, is a full laundry room with sink, a storage room, a 3-piece bathroom with a shower, access to the high efficiency gas furnace & gas hot water tank, and a mud room with convenient separate entrance to the garage. The garage itself is oversized at 13’4” x 29’ x 9’6”. Outside, the private, fully fenced backyard is a peaceful retreat and offers plenty of room for kids to play, or relaxing on the deck. There is ample parking in the driveway or alongside the house providing space for your RV/Boat/ATV/etc. Its central location means you’re within walking distance to the high school, hospital, and shopping and it’s literally steps away from fantastic hiking/biking trails. Furnace, Air Conditioner, & Hot Water Tank all installed in 2021. 100 amp panel. Copper water lines. WETT from 2021. Roof 7 years old. (id:46156)
1795 Delnor Crescent
Kamloops, British Columbia
Tucked away on a quiet cul-de-sac, this beautifully updated 4 bedroom plus den and office basement-entry home offers the perfect blend of comfort, style, and functionality. The heart of the home is a stunning kitchen featuring a large island with eat-at bar and 2nd sink, stone countertops, custom paneled fridge, tiled backsplash, gas range, plus 2nd built in oven and convection microwave. Off the kitchen is access to a large deck with pergola - perfect for entertaining! Flowing seamlessly from the kitchen is the dining area with 2nd access to the deck and leads to the bright living room complete with built-in cabinetry and a real wood fireplace for cozy winter evenings. Upstairs you'll find two spacious bedrooms, a versatile den, and a sleek 4-piece modern bathroom. The basement adds even more flexibility with a 2 bedrooms, office, 3-piece bathroom, generous rec room, and a well-equipped laundry room with utility sink and storage. Step outside to your private oasis: a heated inground pool, lush greenery, a grassy area for play, and a handy shed. With ample parking and close proximity to all amenities, this home checks every box for comfortable family living and year-round enjoyment. Brand new HW tank installed January 2026. All meas approx (id:46156)
180 Sheerwater Court Unit# 19
Kelowna, British Columbia
Luminescence, a distinguished Japanese Modern nestled in Sheerwater, Kelowna’s premier gated waterfront community. From the moment you arrive, Sheerwater distinguishes itself. It is a celebration of design, nature, and privacy - a sanctuary where life is lived with intention and distinction. Set on 2.15 acres, nineteen offers exclusive lakeside access with a private marina and unobstructed lake vistas. Its three-story Genkan foyer creates a calming transition from the outdoors. Crafted from concrete, brick, glass, and timber, the residence showcases open interiors filled with natural light. Water features inside and outside create a sense of serenity. The sun terrace, accessible from the great room and primary suite, offers stunning 180-degree lake views and romantic sunsets. Wider than the home itself, the terrace includes multiple outdoor lounge areas, an outdoor kitchen, numerous gas-lit fire features, and a pool deck that seamlessly flows into an infinity pool color-matched to Okanagan Lake. Inside, a series of rooms offer mesmerizing views of exterior water features through clear aquarium panels. Additionally, a lush and private courtyard is off the sunlit, professional-grade kitchen. Built to commercial standards, every detail reflects exceptional craftsmanship, exemplified by the two-story garage with a vehicle lounge, and a spacious passenger elevator. Recognized with awards for home design, primary suite, and luxury pool, Luminescence defines visionary. (id:46156)
705 2779 Stautw Rd
Central Saanich, British Columbia
Welcome to desirable Cedar Place—an all-ages, pet-friendly community! This thoughtfully designed and tastefully updated 3BD/2BA home offers a smart split layout: the spacious primary with walk-in closet and updated ensuite sits on one side, while two additional bedrooms and a full bath are on the other. Updates include vinyl plank flooring, fresh paint, lighting, new cabinet doors and hardware, washer, and dishwasher. Vaulted ceilings and abundant vinyl windows create a bright, airy feel, while skylights fill the bathrooms with natural light. Outside, enjoy your own private retreat with a cedar-hedged yard, new fencing, and a freshly stained, partially covered deck ideal for entertaining. Ample storage inside with a generous laundry room, plus a garden shed and separate workshop with 220V. Parking for 3 vehicles. Perfectly located with transit at the park entrance and only minutes to all amenities and just a short drive to the airport, BC Ferries, Sidney, and downtown Victoria. (id:46156)
3 1290 Richardson St
Victoria, British Columbia
Beautiful, spacious, and immediately available Character Conversion suite utilizing the main and upper floor of the original home. The comfort and character of this Victorian home has been celebrated in this wonderful re-construction of a beautiful Fairfield home. Inside you will notice a genuine feeling of comfort in a floor plan that represents the original use of the home. The spacious main floor area, complete with lovely front entrance and large rear deck, plus gardening opportunities outside, provide a comfortable lifestyle. On the doorstep are wonderful parks, schools, shopping, and other excellent amenities that come with living in Fairfield. Enjoy living in a completely residential area, and also only a short walk to all of the vibrancy and excitement of Downtown Victoria. The space is well maintained and any new owner will be able to enjoy the care and attention that has been taking in keeping this property in such beautiful condition. (id:46156)
9652 Benchland Drive Unit# 501
Lake Country, British Columbia
Welcome to Zara and enjoy Lakestone’s unparalleled waterfront setting! Enjoy the world-class resort-inspired amenities that include a private infinity pool, hot tub, steam room, sauna, fitness centre, fire pit, social lounge and event space, promenade retail shops, and a future restaurant. This brand new one bedroom home features an expansive wrap around balcony with a natural gas BBQ hookup and serene mountain views. The interior boasts superb finishings such as Engineered stone countertops and matching backsplash, Spacious kitchen islands for prep and entertaining Streamlined, cabinet-integrated refrigerator, Professional stainless steel gas cooktop, Electric wall oven, stainless steel microwave and a Bosch Dishwasher. Inside you will find In-suite water source heat pumps for heat and air conditioning, and a central domestic hot water system. Secure underground parking and storage included. Recreation-centric community with extensive resort-inspired amenities, including pickleball, tennis and basketball courts, Benchland and Waterside parks, community swim dock and 28 kilometer trail system for hiking and mountain biking. Pets welcome - up to two dogs, or two cats no size or weight restrictions. (id:46156)
2379 Chardonnay Lane
Abbotsford, British Columbia
Charming boutique Bed & Breakfast located in the picturesque town of Abbotsford, within the sought-after Pepin Brook development and minutes from Abbotsford International Airport. This impressive +/-7,293 sq. ft. residence (plus approx. 1,000 sq. ft. currently used as garages) sits on a 21,301 sq. ft. lot and offers 10 bedrooms and 10 bathrooms. The property includes six licensed suites (licensed and designed for up to eight), each 450-600 sq. ft. with private baths, living room and patio or balcony. Guests enjoy a shared central living area, central kitchen and vineyard next door. A 3-bedroom attached caretaker's suite completes this exceptional offering. A must-see property and excellent investment property! (id:46156)
14008 Marine Drive
White Rock, British Columbia
Custom-built Craftsman home designed by Bob Ferguson and built by Ronco, ideally located at 14008 Marine Drive West in White Rock. This timeless residence offers a traditional family-friendly layout with 5,910 sq. ft. of living space across three levels, all equipped with air conditioning and south-facing ocean views. The main floor features a spacious kitchen with eating area, family room, mudroom and laundry, office/playroom, and formal living and dining rooms-perfect for both everyday living and entertaining. The primary bedroom retreat spans over 900 sq. ft., offering exceptional space and comfort. The basement includes a 1,500 sq. ft. suite with laundry, ideal for extended family or guests. Situated on a 13,939 sq. ft., fully landscaped and fenced south-exposure lot, the home boasts. (id:46156)
2630 Century Street
Terrace, British Columbia
Check out this great starter home situated on a large lot. This property features two detached dwellings, the main home provides four bedrooms with updated bathroom and kitchen, large flex room with wood burning stove, open concept living room/dining with sliding doors leading onto deck. Large fenced yard with 14'x20' shop and 12'x20' storage. Short walking distance to schools, don't miss out on this great opportunity! Potential for a secondary dwelling, originally was a 1,700 sq. ft. four bedroom double wide mobile home. This dwelling is currently gutted inside, of no monetary value. (id:46156)


