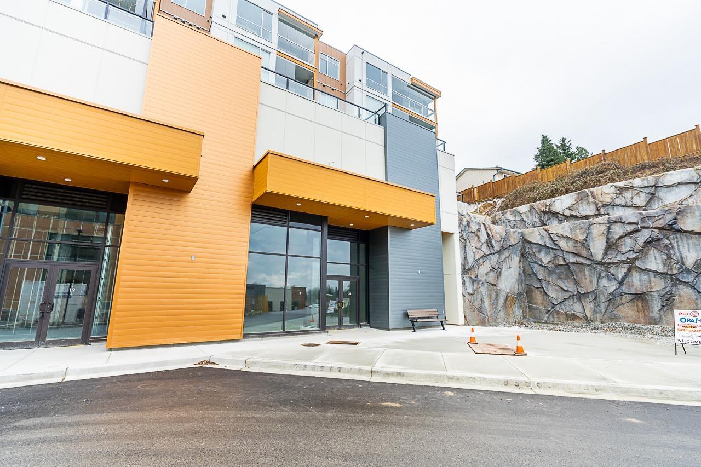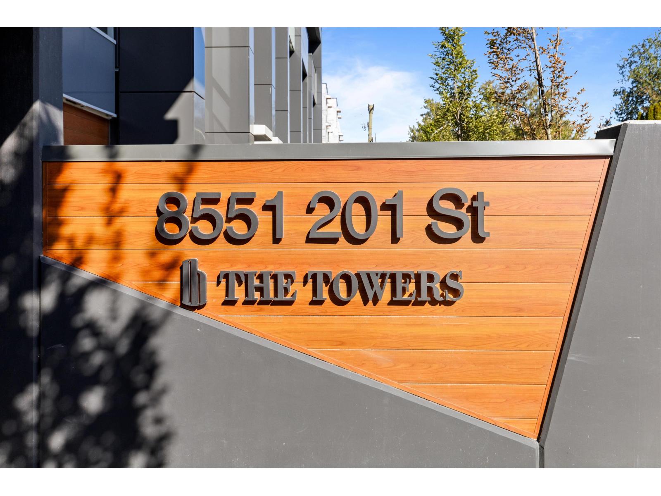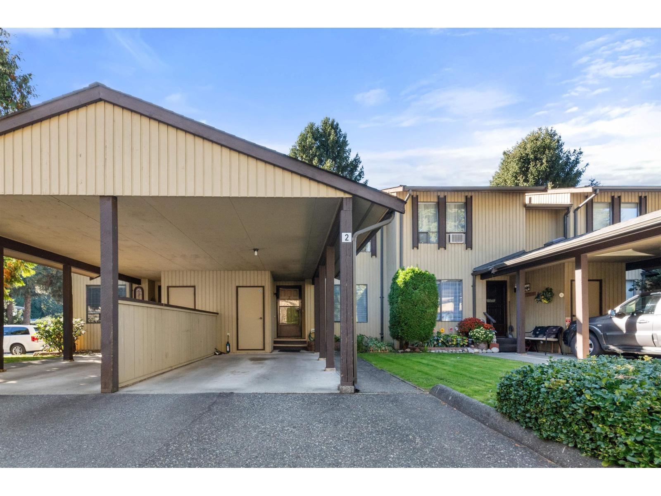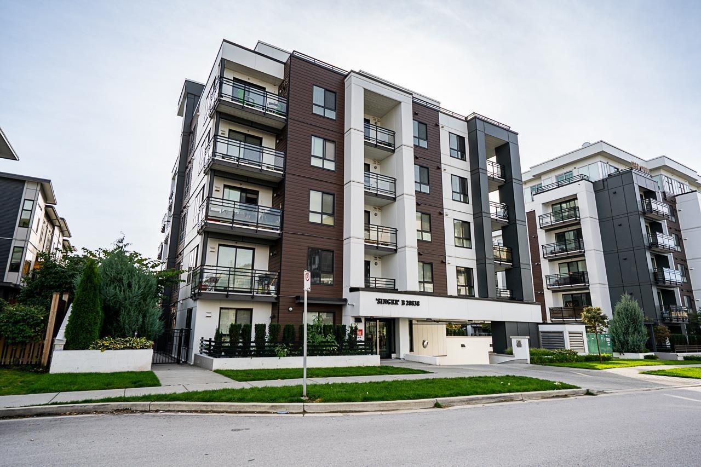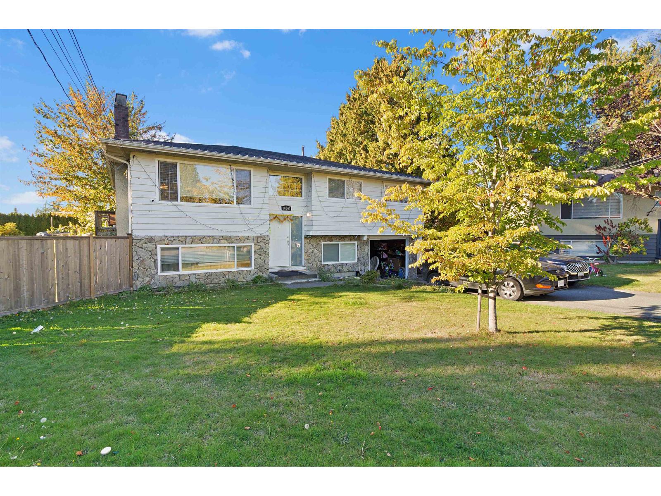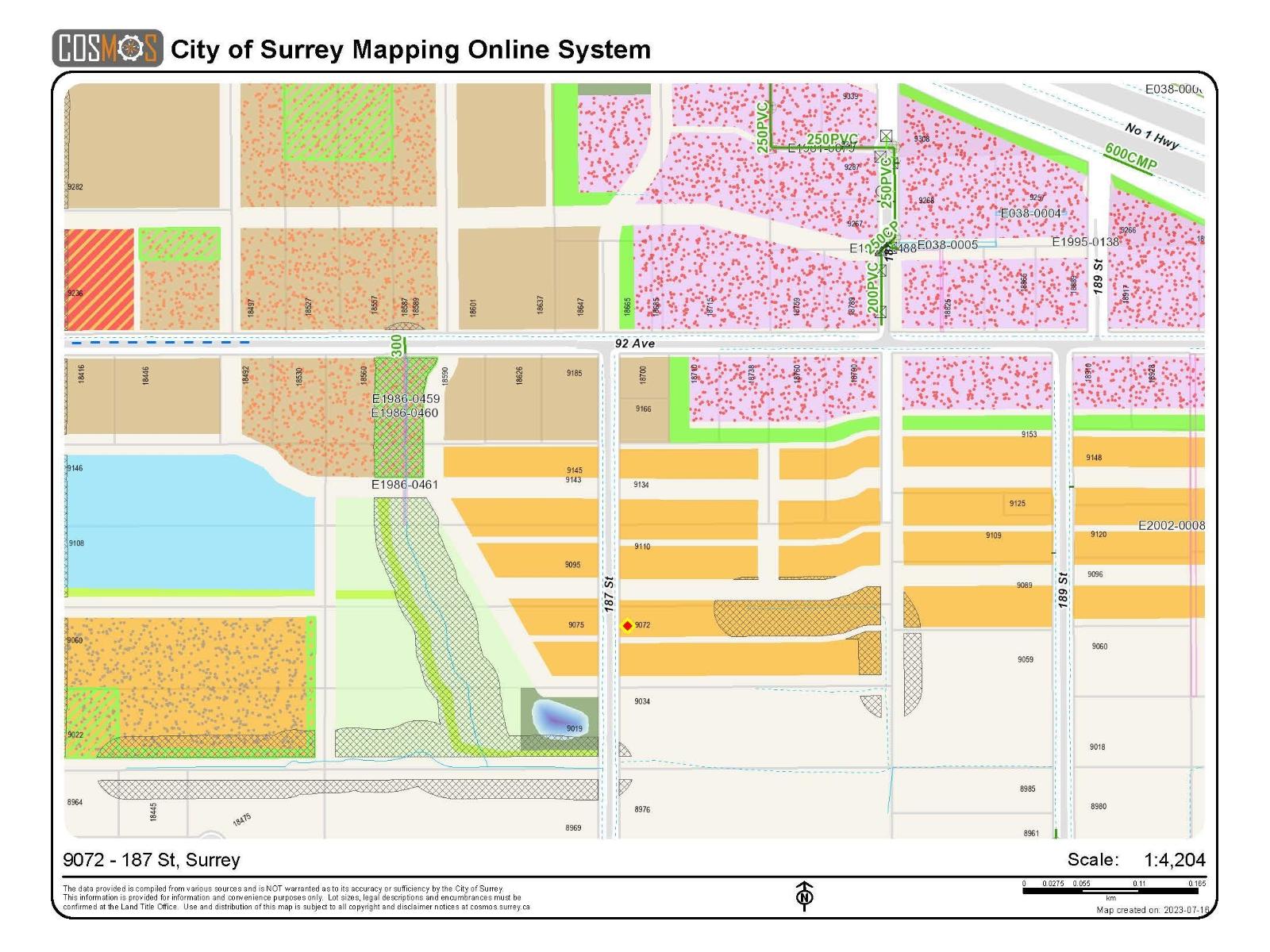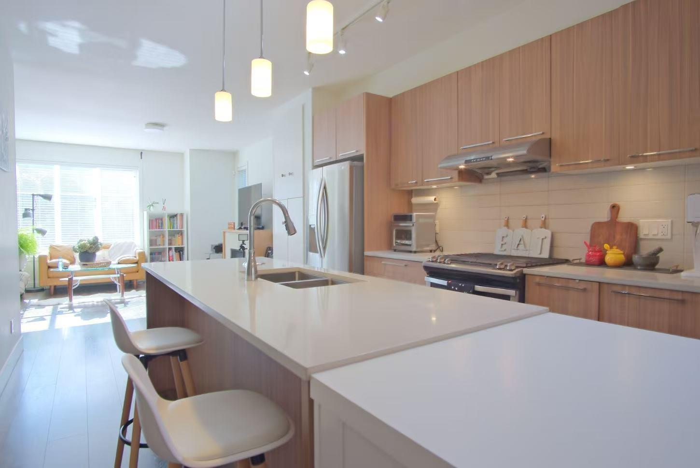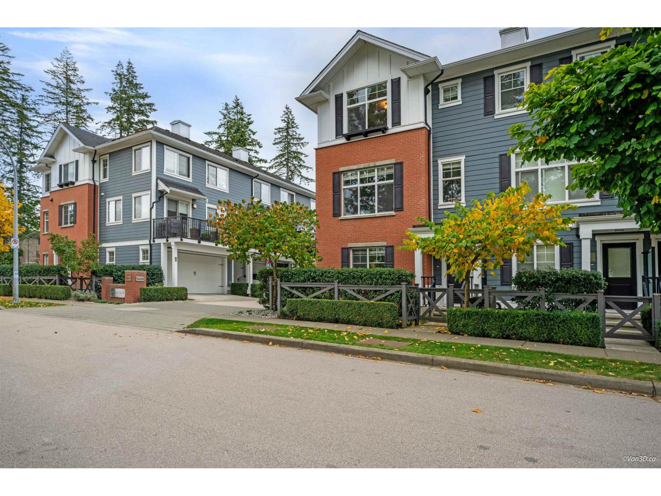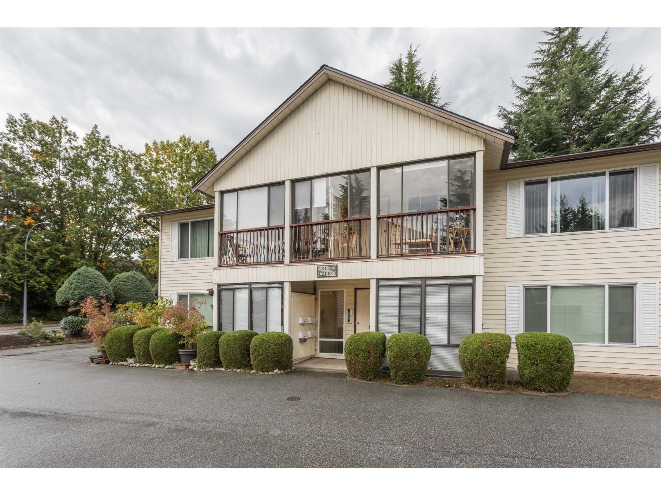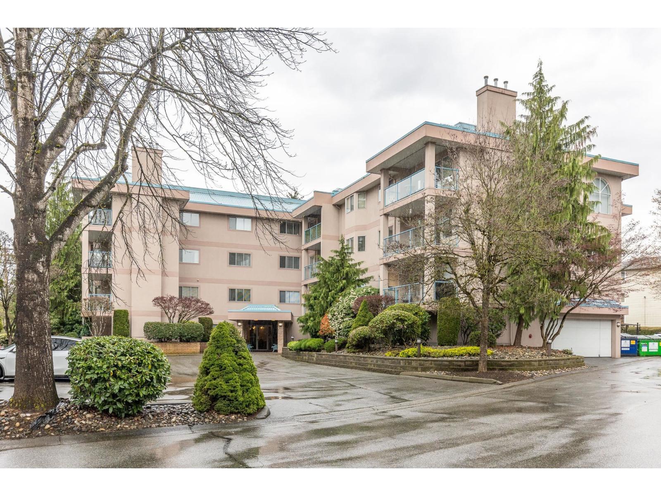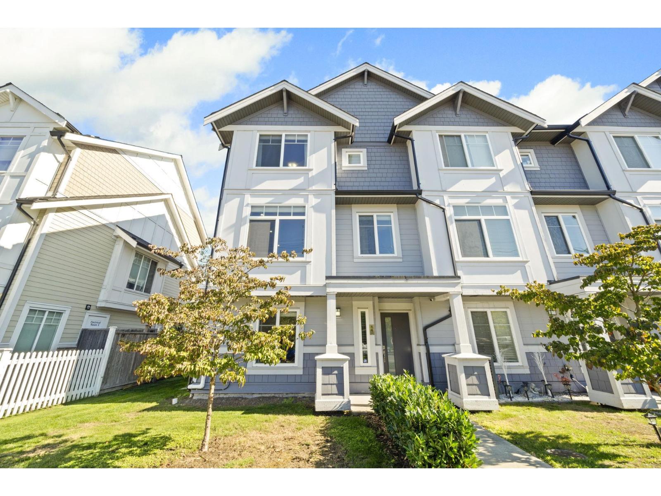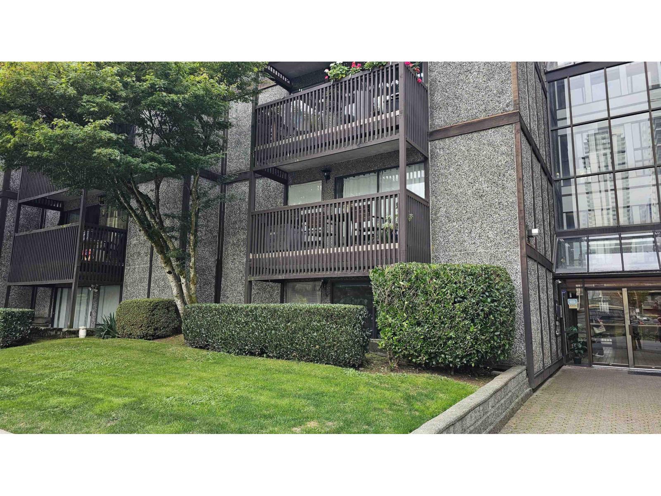20 31945 Lougheed Highway
Mission, British Columbia
INVESTMENT OPPORTUNITY!! This 1,597 SQFT retail unit in Outlook Village offers a rare chance to own a tenanted commercial space in a high-traffic corridor. Situated in a newly constructed, modern plaza, the property provides exceptional visibility, ample parking, and excellent signage exposure. Currently rented to a long-term, stable tenant at a strong rental rate, making it an ideal turnkey investment with steady income potential. The plaza's vibrant mix of businesses and surrounding amenities further enhance its long-term value and appeal. (id:46156)
404 8551 201 Street
Langley, British Columbia
Welcome to The Towers: Langley's first Concrete Tower developed by Vesta and built by Marcon. Centrally located this 1 bed, 1 bath South Facing unit with the Beautiful Courtyard views and bringing in all day Sun light and Beautiful valley & Mountain views. There is 1 and 1 storage unit. The amenities over 75K sqft include Car Wash, Bike Storage, Dog Wash, Club House, yoga room, gym, bbq area, putting green, Basketball court, Kids playground, dog park and community garden. Walking steps to Day cares, Schools, business hub, retail shops, cafes, Carvolth Bus Exchange and quick access to HWY1 in the best Latimer community of Willoughby makes it a great home for a Young family or an Investor. Looking for a 1st home or Investing, you don't want to miss this. (id:46156)
2 2998 Mouat Drive
Abbotsford, British Columbia
Fantastic value in this 3 bed, 4 bath townhome in sought after Brookside Terrace. This 2 storey with full basement unit is well laid out and so spacious. Your main floor has a large living room with custom cabinets and millwork on the fireplace. Hardwood floors make this a warm space to spend your days. Upstairs you will find the master with it's own 2 piece ensuite, plus 2 addional bedrooms and a full bathroom. The bright daylight basement has a full bathroom, wet bar, and tons of potential (4th bedroom?). It leads out to your own yard, perfect for the upcoming spring and summer seasons! The storage is endless here. An oversized laundry room, closets everywhere you look, and complete with its own exterior storage. 1 cat or 1 dog allowed, 2 parking spots (1 covered), roof is approx 7. (id:46156)
B304 20838 78b Avenue
Langley, British Columbia
Welcome to this modern and thoughtfully designed 1 bed+den unit, offering 661 sqft of comfortable living in the heart of Willoughby. Situated on the quiet inside of the third floor, this unit provides a bright and functional open-concept layout that maximizes every inch of space. Enjoy cooking in the full-size kitchen featuring sleek cabinetry, quartz countertops, and stainless steel appliances. The generous living area opens to a private balcony, ideal for relaxing or entertaining. The versatile den is perfect for a home office, nursery, or extra storage. This home includes ample closet space, in-suite laundry, and access to Hudson & Singer's lifestyle amenities, including a courtyard, lounge, and communal workspaces. Located steps from Willoughby Town Centre, schools, parks, and transit. (id:46156)
10867 Brandy Drive
Delta, British Columbia
9558 sqft home with 5 bedrooms and 3 full baths in Curll-de-sac in Nordal neighborhood including a lower-level 1-bedroom unauthorized suite for a mortgage helper and 1 bedroom and recroom for upstairs use on lower level. Great location with elementary & secondary schools plus convenience shopping around the corner, and a couple of minutes to highway access. The home features a country kitchen with a large island and open to dining area, hardwood floors upstairs, a 3-piece ensuite in the primary bedroom, a lovely sundeck overlooking the spacious fully fenced western-facing backyard, vinyl double glazed windows & a newer furnace. Located in the Gray Elementary and Sands Secondary catchment. (id:46156)
9072 187 Street
Surrey, British Columbia
An extraordinary chance to acquire this pristine 5-acre (254' x 853') park-like property, zoned Business Industrial Park under the approved Stage 2 NCP. Outside the ALR and free of creeks, this clean, level parcel offers excellent potential for high-value development. Improved with a well-kept 2,300 sq.ft. residence and double garage, the site enjoys prime access to Hwy 1, Hwy 17, and Golden Ears Bridge, and is minutes from Langley, Cloverdale, parks, schools, and the future Harvie Rd/88 Ave commercial core. High potential for TUP (Temporary Use Permit) for Truck & Trailer parking with 180+ parking stalls plan ready to be submitted. A truly premium industrial investment opportunity in Surrey's growth corridor. Call for details. (id:46156)
16 8217 204b Street
Langley, British Columbia
Welcome to Everly Green in the heart of Willoughby. This spacious 5 beds 5 baths plus Den Fully Detached 3 story home is a rare find. With a private south facing backyard, bcking onto a beautiful green belt is perfect for your entertaining. Enjoy an open concept layout with a gourmet kitchen featuring quartz counter tops, large island and s/s appliances include 5 burner gas range. Oversized windows fill the home with tons of natural light. Two Master bedrooms with one conveniently located on the Main floor. 2 beds and 2 full baths w/ an OPEN DEN upstairs; Fully finished WALKOUT BASEMENT with 2 beds + 1 full bath downstairs are perfect for your growing family. 2 Side by Side garage parking. Close to all levels of school, shopping and freeway. (id:46156)
5 16458 23a Avenue
Surrey, British Columbia
Welcome to Essence at the Hamptons! This spacious end-unit townhouse offers 4 bedrooms and 4 bathrooms with an abundance of natural light from extra-large windows. Enjoy high-quality craftsmanship throughout, featuring engineered hardwood floors, custom millwork, and a gourmet kitchen with stainless steel appliances, quartz countertops, and a built-in workstation. The bright south-facing balcony is perfect for relaxing or entertaining. A large bedroom with ensuite on the entry level adds flexibility, while the expansive primary suite boasts oversized windows. Two south-facing bedrooms fill the home with sunlight all day long. Conveniently located within walking distance to Edgewood Elem., Grandview Heights Sec., Aqua Centre, Walmart, Superstore, Morgan Crossing shops, and Oak Meadows Park. (id:46156)
201 2853 Bourquin Crescent
Abbotsford, British Columbia
Opportunity here! Spacious 2 bedroom 1 bathroom upper home in Central Abbotsford with walking distance to transit, Seven Oaks Mall, professional buildings and what a vibrant neighbourhood has to offer. The ideal location for anyone not wanting to use the car. One parking, storage off the enclosed balcony for your convenience. Spacious living area and flex area, could be set up as a small office, additional storage or large pantry. New windows and new roof. Maintenance fee includes heat and hot water. Home is listed well below assessed value. (id:46156)
201 33110 George Ferguson Way
Abbotsford, British Columbia
TIFFANY PARK....Bright and spacious CORNER UNIT with loads of windows. Freshly painted with all new flooring, moldings and light fixtures. Lots of cupboards in the oak kitchen. Every room is large so no need to downsize any furniture. Cozy gas fireplace in the living room. Large deck with a view of the north shore mountains. The low monthly strata fee includes heat, lights, hot water and gas fireplace. This unit is in move in ready condition. 55 plus, no pets. Secure underground parking stall. (id:46156)
14 19239 70 Avenue
Surrey, British Columbia
Welcome to Clayton Station, a BOUTIQUE TOWNHOME with 3 Bedrooms + 4 Bathrooms PLUS a OFFICE. Featuring a spacious Living Room, a Dining area that can accommodate large set of table and chairs; beside an entertainment-sized Kitchen so everyone stays connected. Gourmet Kitchen w/ Quartz, Gas Cooktop, WALL OVEN & Wine Cooler that's built into your LARGE working Island. Large Primary Bedroom + W.I.C. & Spa like Ensuite. Lower level has a good size Office Room + 2pc Bathroom. BONUS, CENTRAL A/C + high efficiency furnace + LOW STRATA FEE! Minutes to Hazelgrove Elementary & Salish Secondary. Quick drive to Willowbrook Mall, Groceries, Restaurants & more. Direct access to HWY#1. Double SIDE BY SIDE garage + 3rd apron spot + plenty of street parking. Book your private showing now! (id:46156)
117 13501 96 Avenue
Surrey, British Columbia
ATTENTION investors and first time buyers. GROUND FLOOR, 2 bedroom, 1 bath Corner unit in PRIME LOCATION offering over 1000 square feet of living area. This cozy home offers SPACIOUS living room with gas fireplace leading to PRIVATE patio, dining room, kitchen, 2 bedrooms, full bath and insuite laundry. HUGE primary bedroom with walk through closet leading to bathroom. Offers 1 parking and storage. Close to Surrey Memorial Hospital, city central shopping mall, T&T market, SFU, skytrain, transit, parks and both level of schools. Great place to call home. (id:46156)


