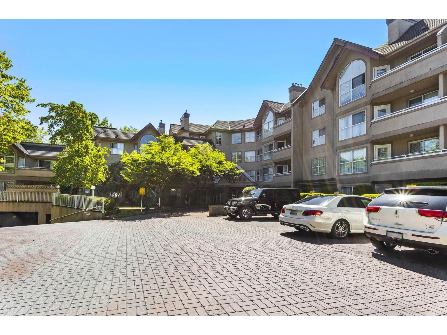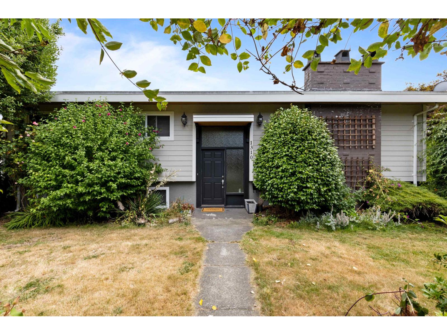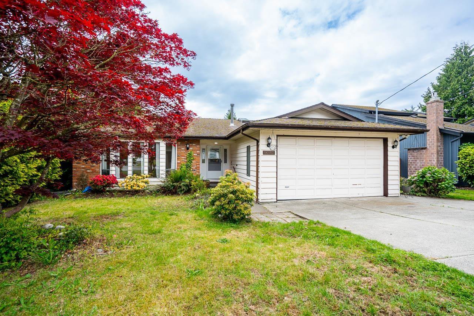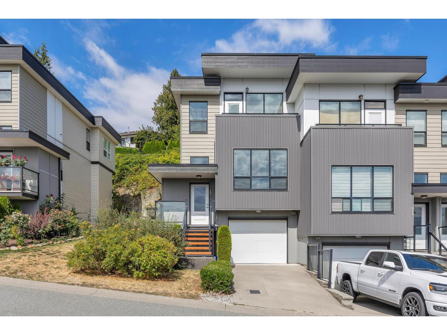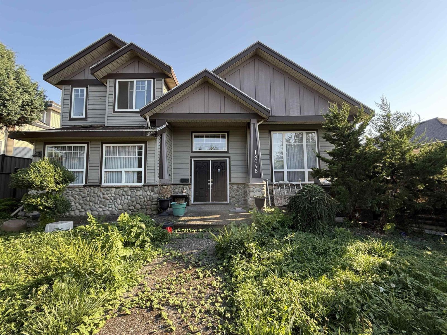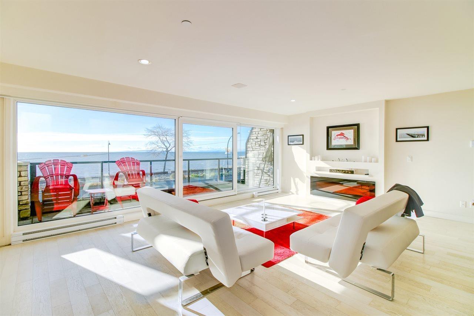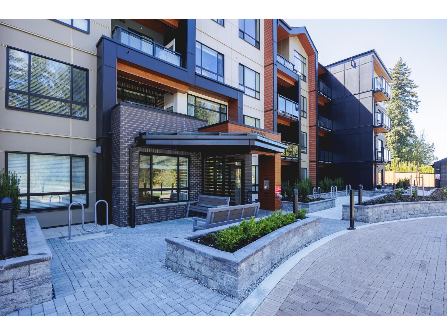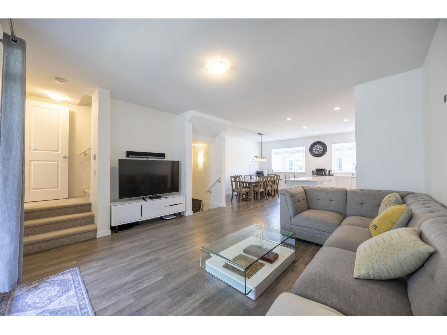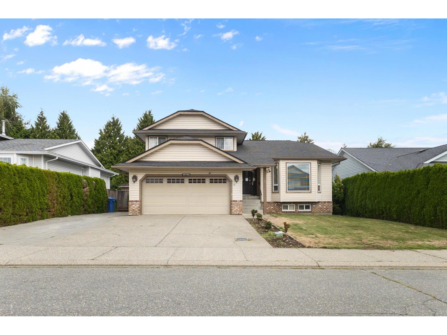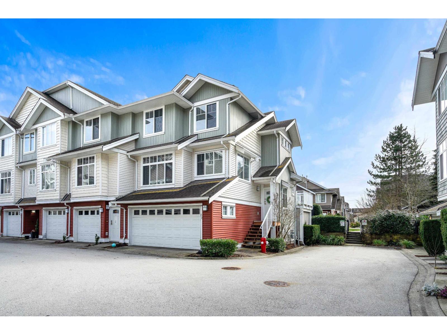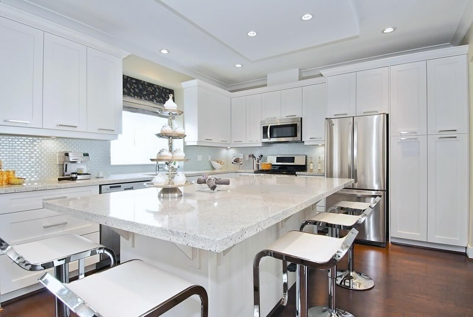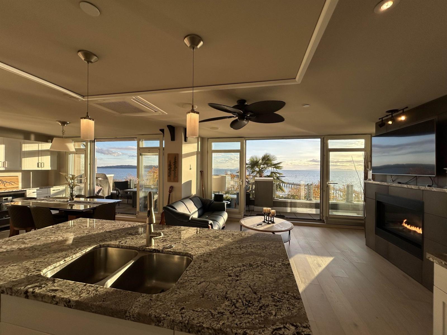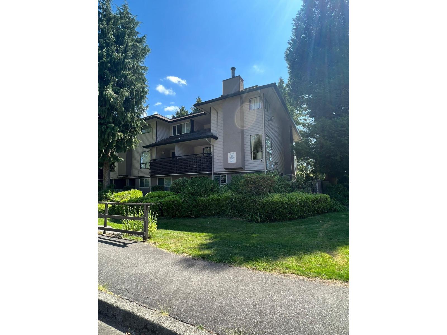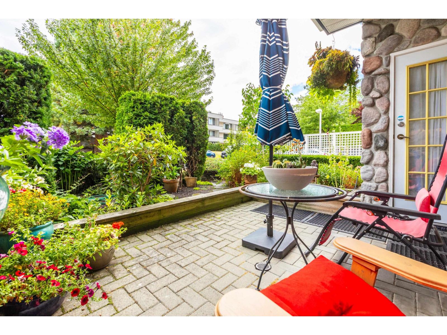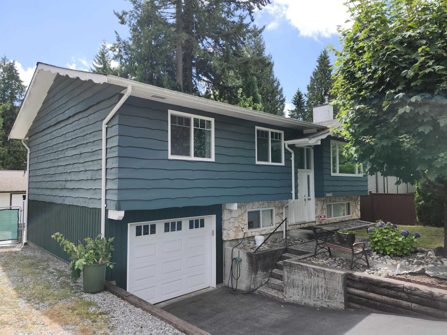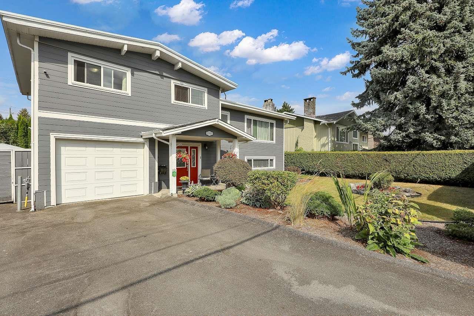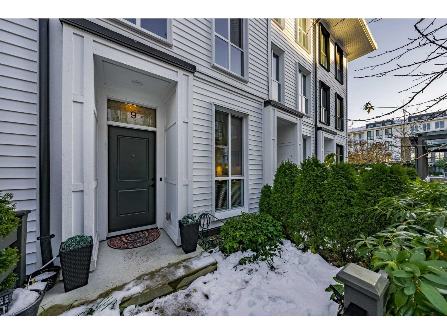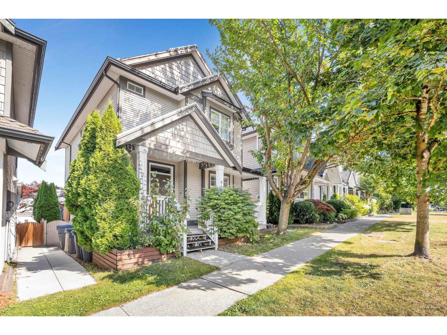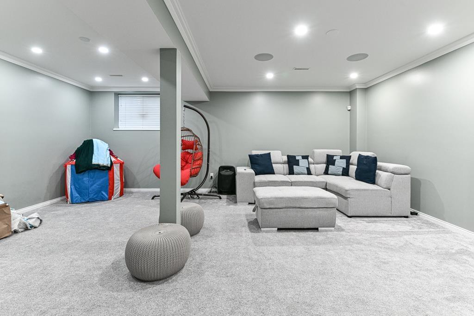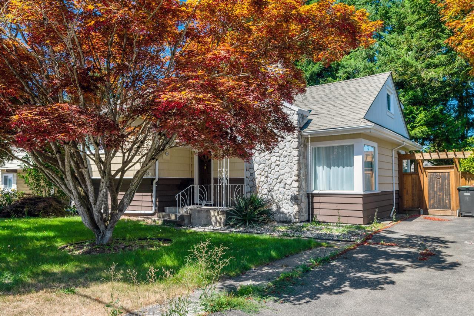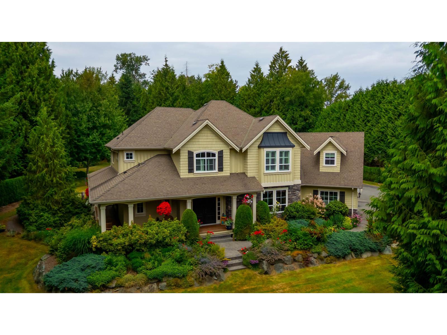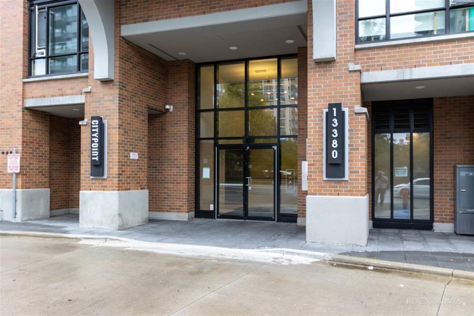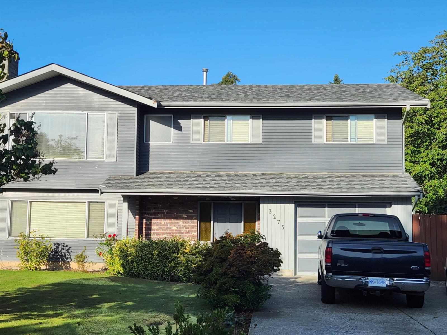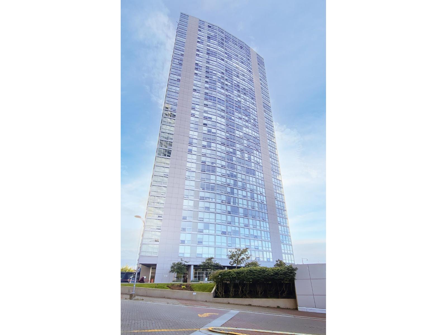310 7435 121a Street
Surrey, British Columbia
Welcome to Strawberry Hill Estates! This fully renovated 2 bed, 2 bath condo offers stylish living with brand new stainless steel appliances, quartz countertops, a spacious island, and a large walk-in pantry. The open layout flows into a bright living/dining area with access to a generous balcony--perfect for entertaining. Low strata fees include heat and hot water. Ideally located steps from transit, restaurants, Cineplex, schools, and shopping Hill Plaza. A fantastic opportunity for homeowners or investors seeking value, location, and strong rental appeal in the heart of Surrey. 2 parking stalls and storage on the same floor. 59 sqft balcony. (id:46156)
1310 Parker Street
White Rock, British Columbia
Sought-after East Beach location! This spacious 5-bedroom home sits on a quiet street just minutes to the beach, Peace Arch Elementary, and Earl Marriott Secondary. Large 7,200 sq ft corner lot with a 31'×15'5? detached tandem garage/workshop-fully lit, heated, and equipped with 220 V, plus ample parking for an RV or boat. Enjoy Mt. Baker views in a family-friendly setting. An excellent opportunity to invest, Renovate, or build, with flexible zoning that may allow for a duplex or other small-scale multi-unit housing (buyer to confirm with City) (id:46156)
16112 10 Avenue
Surrey, British Columbia
Charming 3 bed, 2 bath McNally rancher just steps from the beach! This well-maintained home offers spacious one-level living, featuring a largekitchen and living room-plus the potential to create a 4th bedroom. Enjoy a sunny 7213 sq. ft south-facing backyard, perfect for gardening or relaxingin the sun. Located in the South Meridian Elementary catchment, this home is ideal for down sizers, young families, or investors looking to get into asought-after seaside community. Close to shopping, schools, public transit, Hwy 99 and U.S. Border. A great opportunity in a fantastic location! Callnow to book your private showing! (id:46156)
12 36099 Waterleaf Place
Abbotsford, British Columbia
VIEWS!! Fantastic END UNIT 3 Bed & 3 Bath, 3 storey in EAST Abbotsford. Open concept living space, large windows & high ceilings. A spacious dining & living room area leads onto a private & fenced backyard. Modern kitchen w/oversized island, quartz counters and Stainless appliances. The Primary Bdrm has a ensuite & deck to enjoy gorgeous views of the Mt Bake & the Valley. Tandem garage and parking for full size vehicle outside, 18' x 13'2 flex/office space finished for extra space down. Excellent location, minutes away from Shopping, Starbucks, Timmy's and quick access to Hwy #1. (id:46156)
18048 64 Avenue
Surrey, British Columbia
Spacious 7-bedroom, 3-level executive-style home on large lot of 6071 sq ft. Living space is 3544 sq ft and has a grand foyer, high ceilings, and large windows offering plenty of natural light. Features two gas fireplaces, crown mouldings. Includes a 2-bedroom unauthorized suite. Convenient location near schools, shopping, and transit, with lane ac (id:46156)
204 15581 Marine Drive
White Rock, British Columbia
Absolutely Stunning! Rarely found luxurious condo on the beach w/gorgeous panorama ocean views! 1BR + Flex/ 2 Bath. Direct South Exposure! Modern design and high end finishings throughout - Gourmet kitchens w/large centre islands, gas stove & gorgeous cabinetry, hardwood floors, travertine & marble, commercial windows, spa inspired baths w/heated floors. Sound proof & Concrete frame building. A/C roughed in. Natural gas, electric & water on 20'+ long balconies. Move in or rent for great revenue. (id:46156)
406 32690 14th Avenue
Mission, British Columbia
CORNER UNIT! Spacious 2 Bed / 2 Full Bath Condo in prestigious "Preston on 14th". The floor space is 756 sqft with a 60 sqft balcony overlooking green space with southern exposure. Located in beautiful Mission, the condominium is close to several shopping areas, restaurants, farm markets & craft breweries. The Mission station is a mere 6 min car ride away. Located close to nature trails and parks. Condo features a large master bed w/ensuite / walk in closet. Second bedroom w/closet & large window. 2 grand windows in the living room allowing for lots of natural sunlight & a view! Kitchen with exquisite quartz counters, undermount sink, white gloss cabinets, SS Samsung Appliances. Laminate flooring in main & carpet in bedrooms. Stacked laundry, storage locker & 1 parking stall. (id:46156)
35 15487 99a Avenue
Surrey, British Columbia
Location-Guildford Center! This beautifully maintained Low strata fee newer Largest Plan 4 bed 4 bath townhome built by renowned Dawson & Sawyer! This spacious home features a side-by-side car garage, east facing, a bright, wide open-concept layout with a modern kitchen granite countertops, high end appliances, generous dining area, cozy living room. The spacious ensuite bedroom on the ground level is a bonus for seniors. Conveniently located right in front of William F. Davidson Elementary, Johnston Heights Secondary with IB program, Lionel Courchene Park, Guildford Mall, T&T Supermarket, High ranked Private school Pacific Academy, library, various restaurants and clinics. Only a 5-minute drive to Highway 1. (id:46156)
32155 Clinton Avenue
Abbotsford, British Columbia
This immaculate 5-bedroom, 4-bath home backs onto a peaceful park and features a bright, spacious layout ideal for families and entertaining. The main floor offers a sunken family room with fireplace, formal living and dining rooms, a gourmet kitchen with granite counters, Wolf gas range, hidden Sub-Zero fridge, and Asko dishwasher, plus a breakfast nook, office, full bath, laundry, and welcoming foyer. Upstairs includes 3 bedrooms and 2 baths, with an ensuite and walk-in closets. The basement has a separate entrance, 2 bedrooms, full bath, living area, and storage. Enjoy A/C, a large covered deck, BBQ area, private fenced yard, and brand new hot water tank and furnace. Close to schools, shopping, and all amenities. (id:46156)
32 19480 66 Avenue
Surrey, British Columbia
The highly desirable Two Blue II! This bright and spacious end unit features a side-by-side double garage and a versatile floor plan. Nestled in the quietest and most private section of the complex, it offers a serene location with a sundeck overlooking picturesque walking trails and minutes away from the new Clayton Skytrain station. The home is filled with natural light thanks to its many windows and Southwest exposure. The charming kitchen boasts granite countertops and New Stainless Steel appliances. Bonus: New High efficiency Furnace, All new appliances, New Carpet, New Garage Door Opener, Freshly painted & allows for 2 Pets (Cats or Dogs). Quick possession available! (id:46156)
25 2925 King George Boulevard
Surrey, British Columbia
KEYSTONE - Beautiful and immaculately maintained duplex-style CORNER unit in a quiet, desirable location. This bright, open-concept home features 9' ceilings and a chef's kitchen with a massive granite island, granite countertops, and stainless steel appliances-an entertainer's dream. Includes a custom built-in desk nook, perfect for a home office. Upstairs offers 3 generous sized bedrooms - the spacious primary bedroom boasts vaulted ceilings, a walk-in closet, and a spa-inspired ensuite with a frameless glass shower. The lower-level flex room offers versatility as a 4th bedroom, gym, or media/rec room. Double side-by-side garage, low strata fees, and ideally located near schools, supermarkets, shopping, and Hwy 99. School catchment: Semiahmoo Trail Elementary & Elgin Park Secondary. (id:46156)
101 15097 Marine Drive
White Rock, British Columbia
Coastal water front living at its finest. Welcome to Top of the Rock, an exclusive boutique residence perched above the iconic White Rock waterfront. This 3-bedroom, 2.5-bath comes with storage, 2 separate parking stalls & 1 Tesla charger. The suite boasts 1,568 sqft of refined living and breathtaking panoramic ocean views in the living space to the primary bedroom. Step outside to the lively Marine Drive strip lined with local cafés, oceanfront dining, artisan shops, and the iconic White Rock Pier. A rare blend of luxury, lifestyle, and location in a concrete building offering privacy, and effortless living. Detailed walk through video in virtual tour link! Extremely rare to market! (id:46156)
10600 Holly Park Lane
Surrey, British Columbia
Discover your dream home in the heart of Guildford! This spacious 2-bedroom, 1-bathroom townhome features a separate living and dining area, a large patio, and a fully fenced yard-perfect for relaxation. Enjoy low maintenance fees and the beautiful green spaces within the complex. Conveniently located near schools, parks, shopping, and transportation, this is the ideal spot for first-time buyers seeking comfort and accessibility! (id:46156)
109 15298 20 Avenue
Surrey, British Columbia
Ground-floor garden condo with a bright south-facing exposure and high ceilings. This spacious corner unit offers a fantastic two-bedroom layout, hardwood floors, and an open kitchen with ample storage. Enjoy the warmth of a gas fireplace, a separate laundry room, and a design that truly feels like a home. One parking space included. The well-maintained complex features an amenity room and a convenient guest suite. Perfect for those who love gardening but are ready for the ease of condo living. (id:46156)
11642 64a Avenue
Delta, British Columbia
This well-kept, owner-occupied home is tucked away in a quiet and highly sought-after pocket of Sunshine Hills Woods. Located on a peaceful street, it offers a serene setting in one of the area's most desirable neighborhoods. Inside, you'll find 4 spacious bedrooms and 2 bathrooms, providing plenty of space for family and guests. The fully fenced backyard is perfect for relaxing or entertaining, while the side yard offers convenient RV parking. A generous workshop provides room for hobbies, projects, and extra storage. Its central location ensures exceptional convenience-just minutes from the golf course, parks, and transit. School catchments include Cougar Canyon Elementary and the highly regarded Seaquam Secondary School. (id:46156)
10941 152nd Street
Surrey, British Columbia
Lovingly maintained and updated over the years. Over 2200 sq ft 4 bdrm, 3 bath, 2 kitchen, on no through part of 152 St in popular Birdland. Main fl with open plan, ideal for entertaining. Kit with large island, newer appls and all 3 bathrooms renovated, 2 recently. Other updates incl refinished hdwds, windows, heat pump & air cond, drain tiles and crown molding. New Hardy brd exterior and paint. Bsmt has new 3 piece bth updated wht kitchen and sep entrance. Huge 20 x 19 raised covered deck off dining rm overlooking a private bk yard with lower grd level deck with water feature and landscaped gardens. Within walking distance to Guildford Mall, rec centre, restaurants and schools. Easy access to Hwy 1, Port Mann, T&T and buses. (id:46156)
9 14955 101a Avenue
Surrey, British Columbia
Nestled just steps away from Guildford Mall, this pristine 3-bedroom, 2-bathroom townhouse is ready to become your home. With a modern and open layout, this extremely well kept townhouse boasts high ceilings, stainless steel appliances, and a fenced backyard, perfect for entertaining or enjoying quiet evenings. The property is conveniently located near to the public transportation and all amenities, including Guildford Mall, schools, libraries, and recreation centres. Don't miss out on this incredible opportunity to live in a fantastic location with everything you need right at your doorstep. Schedule a viewing today and make this townhouse your new home sweet home! Contact now to learn more and book your tour. (id:46156)
6192 150 Street
Surrey, British Columbia
Welcome to this beautifully designed 4-bedroom,3.5-bathroom home in the desirable vibrant community. The open-concept layout features a spacious living and dining area with a warm fireplace, a powder room, a family room, elegant engineered floors, and 9-foot ceiling. The modern kitchen showcases a large island, quartz countertops, and stainless steel appliances. The fully finished basement with a separate entry provides excellent potential as a mortgage helper. The fenced backyard with a patio offers the perfect space for outdoor gatherings with 6 security cameras. All of this within a short walk to Cambridge Elementary School, transit and shopping. Don't miss your chance and call today to schedule your private showing! (id:46156)
135 12040 68 Avenue
Surrey, British Columbia
Welcome to this 2,100 sq. ft. gem in a well-managed complex on a peaceful side of 121 Street in Surrey. This bright and inviting home offers 3 large bedrooms plus a versatile den, 3.5 bathrooms, and a spacious rec room--perfect for family living or creating your dream home office, gym, or media space. Enjoy the convenience of a double garage with an electric vehicle charger, built-in vacuum, and ample storage. Step outside to your beautiful, private yard--ideal for gardening, relaxing, or entertaining. The complex is well maintained, offering peace of mind and a welcoming community feel. Located close to schools, parks, shopping, and transit, this property combines comfort, convenience, and potential. Bring your ideas and make this spacious home your own. (id:46156)
27153 34 Avenue
Langley, British Columbia
Introducing this beautifully updated home in one of Aldergrove's most desirable areas - just steps from Parkside Centennial Elementary, shopping, popular restaurants & Philip Jackman Park. Nestled on a quiet residential street; this 3 bed home welcomes you with an abundance of light &numerous recent upgrades. Inside, enjoy laminate and tile flooring throughout, plus two fully renovated bathrooms. Outside, a brand-new patio with awning is perfect for entertaining, complemented by a new fence and gate (2023) for added privacy. Major updates include a new roof by Penfolds (2023) with 25-year warranty, new furnace (2022) and a full interior and exterior paint refresh (2023). This move-in-ready gem blends convenience, quality and location - the perfect place to call home (id:46156)
21949 6 Avenue
Langley, British Columbia
CAMPBELL VALLEY'S FINEST! IMMACULATE HOME WITH 5,800 SF OF LIVING SPACE NESTLED ON 2.45 PARKLIKE ACRES. Featuring a gourmet Kitchen with stainless steel appliances, gas cooktop and pantry, vaulted Great Room and Dining area, spacious Primary Suite and a fully finished basement with Games Room, Wet Bar and space for a Theatre room. Enjoy seamless indoor-outdoor living with French doors opening to a resort-style backyard complete with pool, hot tub and lush gardens. Double Garage, tons of extra parking, room for a shop, immaculate landscaping and exceptional curb appeal make this an entertainer's dream. Refined country living at its best. Steps from Campbell Valley Park as well and tucked away on a quiet road. Don't miss it! (id:46156)
1102 13380 108 Avenue
Surrey, British Columbia
Located just steps from Gateway Skytrain and shopping, this modern concrete high-rise offers the perfect opportunity for first-time home buyers or investors. This bright 1 BEDROOM PLUS DEN home features an open-concept layout filled with natural light and stunning views. The stylish kitchen boasts quartz countertops, stainless steel appliances, and plenty of space for entertaining. Enjoy the convenience of in-suite laundry, 1 secure parking stall, and a storage locker. City Point residents have access to top-notch amenities including an exercise room, media room, and social lounge. All this within walking distance to Central City, SFU, parks, restaurants, and more! OPEN HOUSE SUNDAY FROM 2-4 PM (id:46156)
3275 Jervis Crescent
Abbotsford, British Columbia
Basement Entry home in one of the most desirable area in West Abbotsford. quiet neighborhood. Close to all Level of Schools, recreation Centre and shopping. 3 Bedroom plus 1.5 Bath upstairs and 1 Bedroom suite in basement. Private flat fully usable lot. (id:46156)
2510 13618 100 Avenue
Surrey, British Columbia
Bright & spacious 1-BR + den at Infinity by Concord Pacific with spectacular, unobstructed views of Holland Park! SkyTrain at your doorstep for a quick ride to downtown. Walk to SFU, KPU, Surrey Central Mall, T&T, Save-On, restaurants, coffee shops & future UBC campus. Features open-concept layout, modern kitchen, floor-to-ceiling windows, walk-in closet & versatile den adjacent to the bedroom-perfect as a solarium or home office. Enjoy 24/7 concierge, fully equipped gym & amenity room. Ideal for first-time buyers or investors! OPEN HOUSE, SAT, SEPT. 27, 3:30-5:30 PM. Or call for an appointment! (id:46156)


